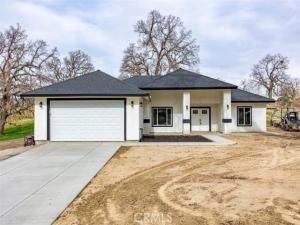Discover your dream home—a brand-new masterpiece nestled in the peaceful, sought-after community of Stallion Springs. Thoughtfully designed and solidly built, this home perfectly blends modern craftsmanship, energy efficiency, and tranquil country living.
Set on a reinforced 22”–30” deep foundation with a thick concrete slab, this home was built for lasting strength and stability. Step inside and fall in love with the open-concept floor plan, filled with natural light from large tempered-glass windows that showcase the breathtaking mountain and countryside views. The durable wood-look flooring adds warmth and style throughout the spacious living areas.
The modern kitchen is a showstopper—complete with sleek contemporary cabinetry, bar-top seating, and premium finishes. Its functional layout flows effortlessly into the dining and living areas, creating the perfect space for family gatherings, entertaining friends, or simply relaxing at home.
Enjoy year-round comfort with full insulation in the walls, ceiling, and roof—plus both electric and gas connections for flexible energy options. For those who love adventure or extra space, this property is RV- and boat-ready, complete with on-site water, septic, and electric hookups. And here’s a standout feature: a smartly engineered downhill septic system, designed to use gravity for smooth, reliable performance and minimal maintenance—a true advantage for long-term peace of mind.
The spacious 22’ x 24’ garage offers a 16’ wide door and 8’ ceilings, providing plenty of room for vehicles, storage, or weekend projects.
All of this is set in the heart of Stallion Springs’ serene countryside, just minutes from walking trails, community amenities, local shops, and Highway 58. Enjoy the best of both worlds—peaceful country living with easy access to Tehachapi’s charming small-town lifestyle.
Come see it today—this stunning home is where your perfect Tehachapi story begins!All information is deemed reliable but not guaranteed. Buyer to verify all details and perform their own due diligence.
Set on a reinforced 22”–30” deep foundation with a thick concrete slab, this home was built for lasting strength and stability. Step inside and fall in love with the open-concept floor plan, filled with natural light from large tempered-glass windows that showcase the breathtaking mountain and countryside views. The durable wood-look flooring adds warmth and style throughout the spacious living areas.
The modern kitchen is a showstopper—complete with sleek contemporary cabinetry, bar-top seating, and premium finishes. Its functional layout flows effortlessly into the dining and living areas, creating the perfect space for family gatherings, entertaining friends, or simply relaxing at home.
Enjoy year-round comfort with full insulation in the walls, ceiling, and roof—plus both electric and gas connections for flexible energy options. For those who love adventure or extra space, this property is RV- and boat-ready, complete with on-site water, septic, and electric hookups. And here’s a standout feature: a smartly engineered downhill septic system, designed to use gravity for smooth, reliable performance and minimal maintenance—a true advantage for long-term peace of mind.
The spacious 22’ x 24’ garage offers a 16’ wide door and 8’ ceilings, providing plenty of room for vehicles, storage, or weekend projects.
All of this is set in the heart of Stallion Springs’ serene countryside, just minutes from walking trails, community amenities, local shops, and Highway 58. Enjoy the best of both worlds—peaceful country living with easy access to Tehachapi’s charming small-town lifestyle.
Come see it today—this stunning home is where your perfect Tehachapi story begins!All information is deemed reliable but not guaranteed. Buyer to verify all details and perform their own due diligence.
Property Details
Price:
$569,000
MLS #:
HD25256333
Status:
Active
Beds:
3
Baths:
2
Type:
Single Family
Subtype:
Single Family Residence
Neighborhood:
699
Listed Date:
Nov 10, 2025
Finished Sq Ft:
1,908
Lot Size:
18,295 sqft / 0.42 acres (approx)
Year Built:
2025
See this Listing
Schools
School District:
Kern Union
Interior
Appliances
DW, GD, GER, EO, ER, PWH, HOD, WHU
Bathrooms
2 Full Bathrooms
Cooling
CA, ELC, HP, ES, HE
Flooring
VINY
Heating
ELC, HP, ES, HE
Laundry Features
ELC, GAS, GE, IR, IN, WH
Exterior
Community Features
HRS, LAKE, PARK, FISH, HIKI, BIKI
Construction Materials
STC, DWAL, FRM
Parking Spots
2
Financial
Map
Community
- AddressDelaware DR Lot 9 Tehachapi CA
- CityTehachapi
- CountyKern
- Zip Code93561
Market Summary
Current real estate data for Single Family in Tehachapi as of Nov 24, 2025
49
Single Family Listed
73
Avg DOM
240
Avg $ / SqFt
$460,655
Avg List Price
Property Summary
- Delaware DR Lot 9 Tehachapi CA is a Single Family for sale in Tehachapi, CA, 93561. It is listed for $569,000 and features 3 beds, 2 baths, and has approximately 1,908 square feet of living space, and was originally constructed in 2025. The current price per square foot is $298. The average price per square foot for Single Family listings in Tehachapi is $240. The average listing price for Single Family in Tehachapi is $460,655.
Similar Listings Nearby
Delaware DR Lot 9
Tehachapi, CA


