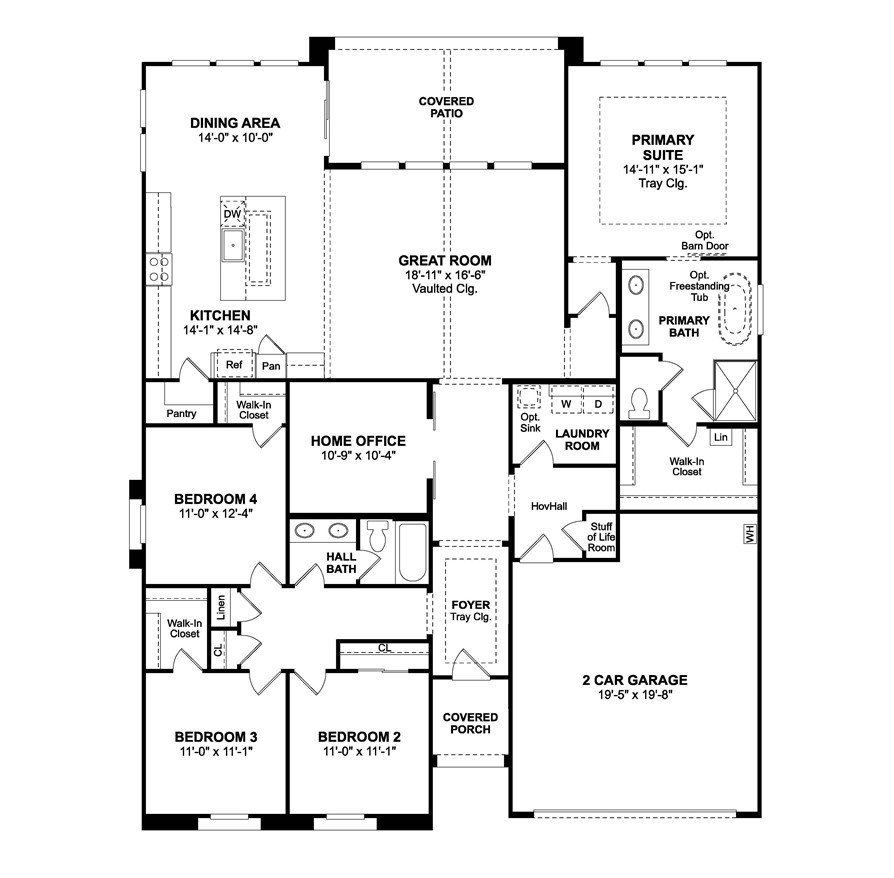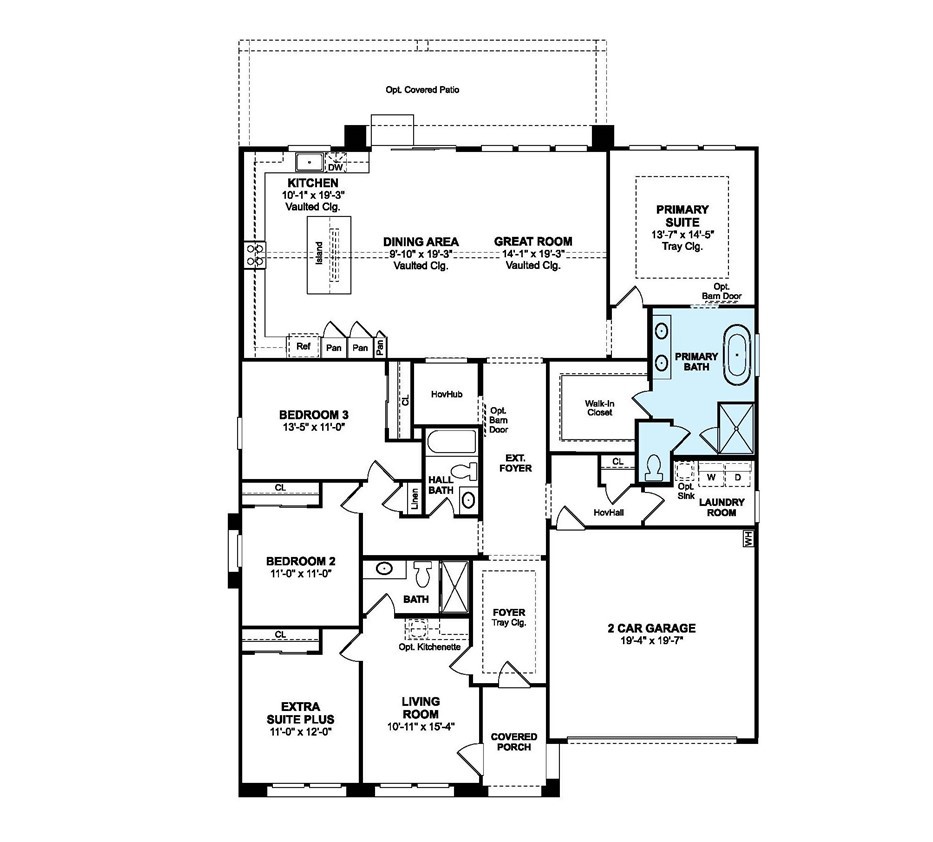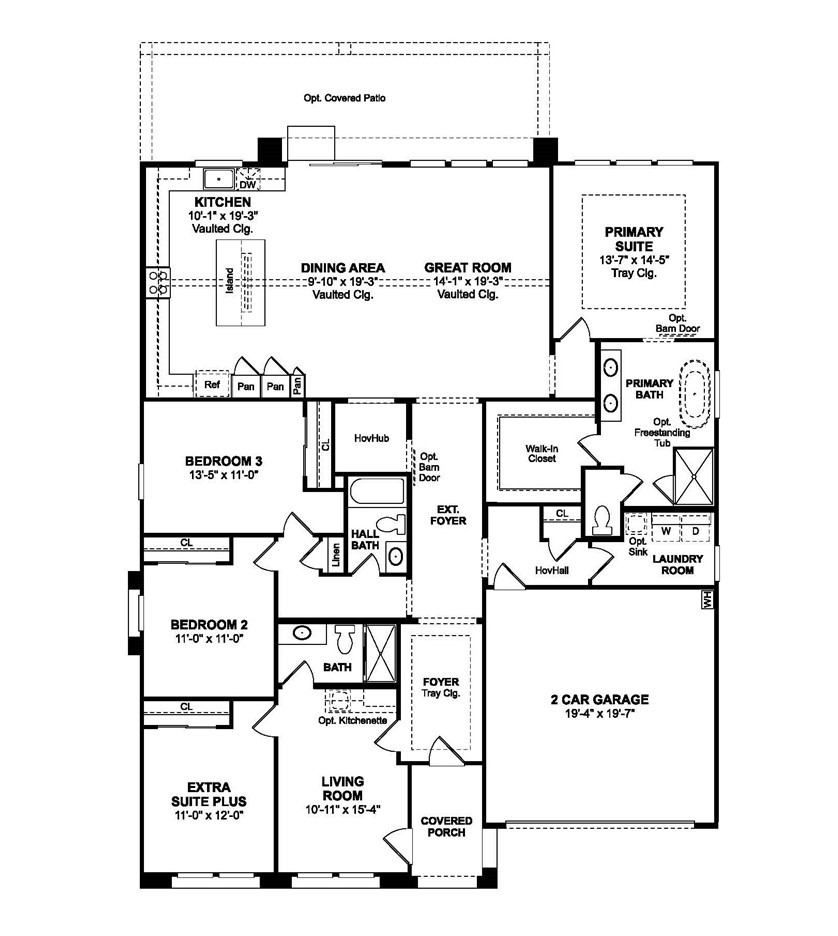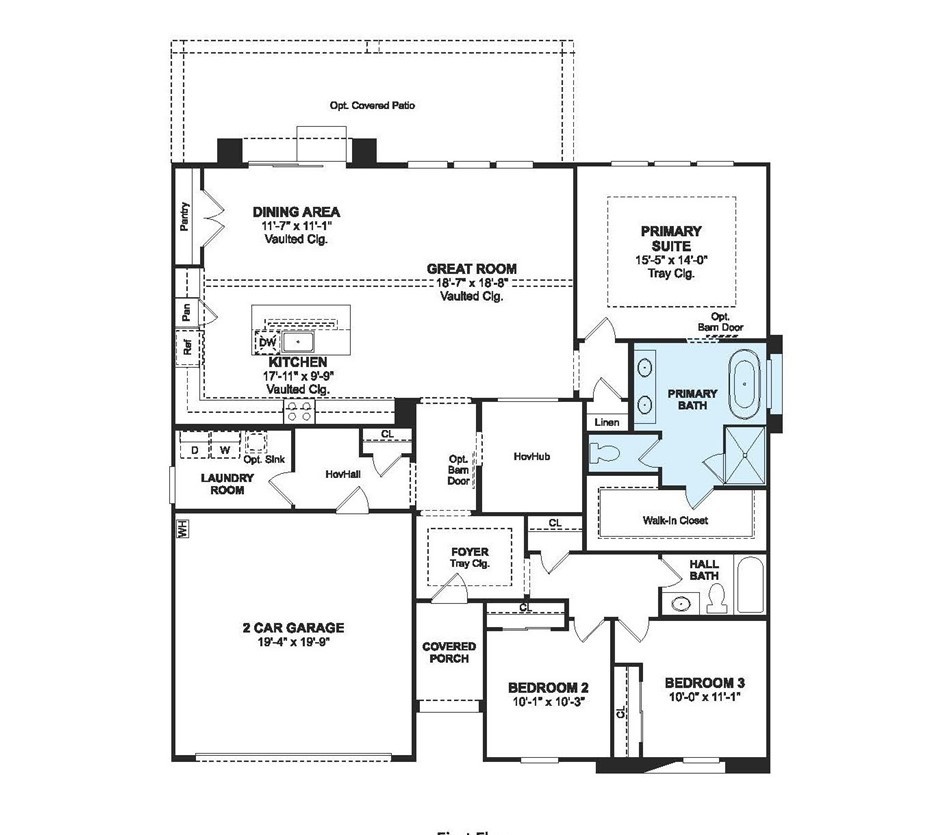Discover the perfect blend of style and functionality in this stunning single-story Barcelona plan. Featuring 4 bedrooms, 2 baths, and a versatile home office, this thoughtfully designed residence offers a spacious layout ideal for modern living. Step into the heart of the home, where the Loft-inspired interior design creates a warm and inviting ambiance. The kitchen is a chef’s dream, boasting Slate cabinets with brushed satin nickel hardware, Arctic White Quartz countertops, stainless steel gas appliances, and a large center island. This culinary space opens seamlessly to the expansive great room and dining area, making it perfect for entertaining friends and family. The Primary Suite is a serene retreat with a walk-in closet and a spa-like bathroom. Enjoy the dual vanity with quartz counters, a free-standing soaking tub, and a step-in shower designed for relaxation. Additional features include luxury vinyl plank flooring in living areas, plush carpeting in bedrooms, and elegant tile in bathrooms. Located near the scenic Warrior Park, this home combines modern comforts with a prime location. Don’t miss the chance to own this beautifully crafted home, with an estimated completion date of early 2025. Schedule your tour today and make this dream home yours! ***Prices subject to change, photos may be of a model home or virtually staged, actual home will vary.
Property Details
Price:
$544,990
MLS #:
SW24243554
Status:
Pending
Beds:
4
Baths:
2
Address:
1186 Fig Drive
Type:
Single Family
Subtype:
Single Family Residence
Neighborhood:
thptehachapi
City:
Tehachapi
Listed Date:
Dec 3, 2024
State:
CA
Finished Sq Ft:
2,285
ZIP:
93561
Lot Size:
9,147 sqft / 0.21 acres (approx)
Year Built:
2024
See this Listing
Mortgage Calculator
Schools
School District:
See Remarks
Interior
Appliances
Dishwasher, E N E R G Y S T A R Qualified Appliances, Free- Standing Range, Disposal, Gas Range, Microwave, Self Cleaning Oven, Tankless Water Heater, Water Line to Refrigerator
Cooling
Central Air
Fireplace Features
None
Flooring
Carpet, Tile, Vinyl
Heating
Central
Interior Features
Cathedral Ceiling(s), Coffered Ceiling(s), Open Floorplan, Pantry, Quartz Counters, Recessed Lighting, Storage
Window Features
Double Pane Windows, Screens
Exterior
Community Features
Park, Sidewalks, Street Lights
Electric
Standard
Fencing
Vinyl
Foundation Details
Slab
Garage Spaces
2.00
Green Energy Generation
Solar
Lot Features
Lot 6500-9999, Sprinklers Drip System
Parking Features
Direct Garage Access, Driveway, Garage, Garage Faces Front, Garage Door Opener
Parking Spots
4.00
Pool Features
None
Roof
Concrete, Tile
Security Features
Fire Sprinkler System, Smoke Detector(s)
Sewer
Public Sewer
Spa Features
None
Stories Total
1
View
Mountain(s)
Water Source
Public
Financial
Association Fee
0.00
Utilities
Cable Connected, Electricity Connected, Natural Gas Connected, Sewer Connected, Water Connected
Map
Community
- Address1186 Fig Drive Tehachapi CA
- AreaTHP – Tehachapi
- CityTehachapi
- CountyKern
- Zip Code93561
Similar Listings Nearby
- 1137 Bluewood Drive
Tehachapi, CA$609,990
0.60 miles away
- 1185 Bluewood Drive
Tehachapi, CA$599,990
0.56 miles away
- 1113 Bluewood Drive
Tehachapi, CA$569,990
0.00 miles away
- 1149 Bluewood Drive
Tehachapi, CA$565,990
0.00 miles away
- 1011 Thoma Lane
Tehachapi, CA$557,000
1.42 miles away
- 1150 Fig Drive
Tehachapi, CA$556,990
0.00 miles away
- 1162 Fig Drive
Tehachapi, CA$529,990
0.00 miles away
- 22830 Jerry Drive
Tehachapi, CA$510,000
3.11 miles away
- 21810 Mid Way
Tehachapi, CA$499,900
2.89 miles away
1186 Fig Drive
Tehachapi, CA
LIGHTBOX-IMAGES
























































































































































































