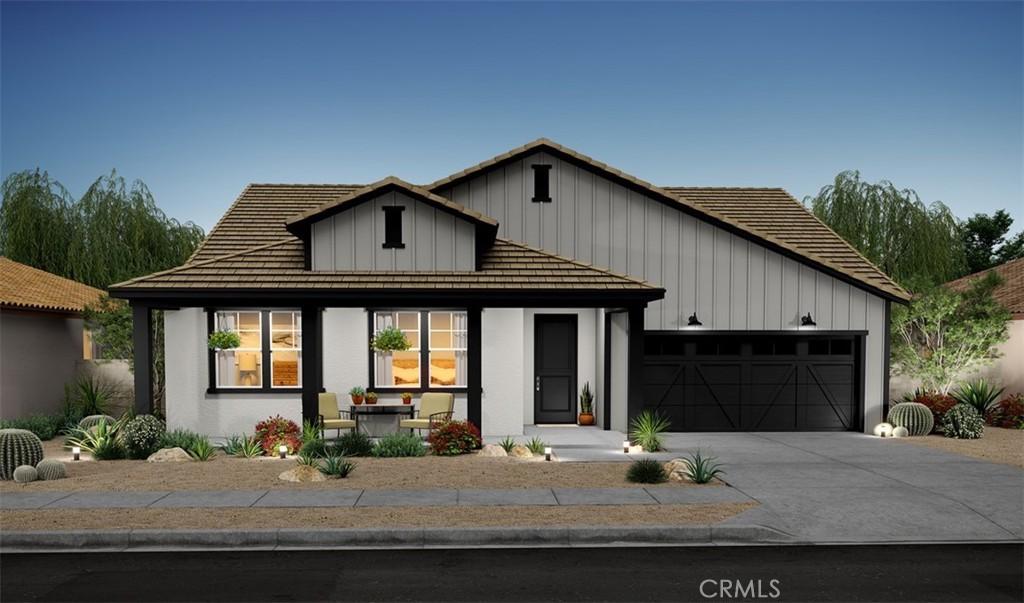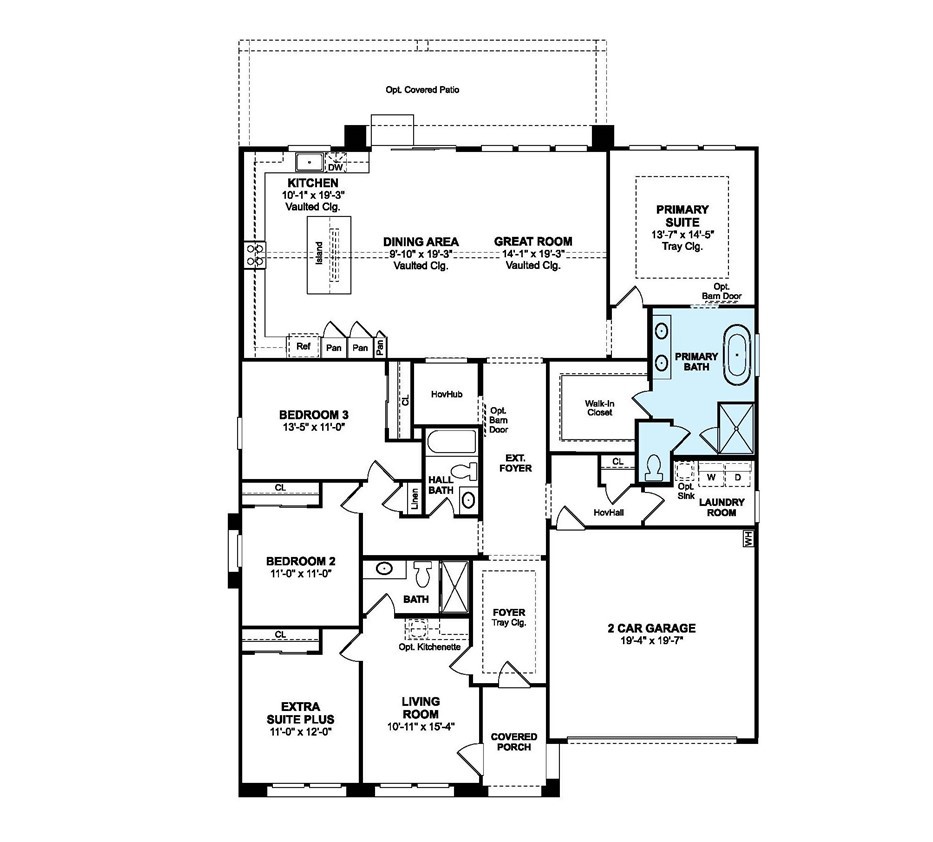Welcome to Tehachapi’s Newest Community – Where Luxury Meets Convenience! Step into the highly sought-after Belfast plan, a stunning 4-bedroom, 3-bath home thoughtfully designed for modern living. Featuring an Extra Suite Plus, this home effortlessly blends style, comfort, and flexibility to meet your needs. Designed with rustic Farmhouse-inspired interiors, this home showcases a gourmet kitchen complete with elegant white cabinetry, satin nickel hardware, sleek Valle Nevado granite countertops, and top-of-the-line stainless steel gas appliances, a dream space for any home chef. The expansive great room, highlighted by soaring vaulted ceilings, creates a warm and inviting space to entertain, relax, and make lasting memories. A standout feature of this home is the Extra Suite Plus, offering a private entrance, a cozy sitting area with a kitchenette, and a separate bedroom, ideal for multi-generational living, guests, or even a personal retreat. Need a dedicated workspace? The HovHub provides the perfect spot for a home office or tech area, ensuring productivity and organization at your fingertips. Unwind in the luxurious primary suite, a true sanctuary featuring a spacious walk-in closet and a spa-like bath with dual sinks, a freestanding soaking tub, and a step-in shower—designed for ultimate relaxation and self-care. Don’t miss this opportunity to own a beautifully crafted home in this exciting new community. **Prices subject to change.
Property Details
Price:
$599,990
MLS #:
SW25059275
Status:
Pending
Beds:
4
Baths:
3
Type:
Single Family
Subtype:
Single Family Residence
Neighborhood:
thptehachapi
Listed Date:
Mar 18, 2025
Finished Sq Ft:
2,395
Lot Size:
9,147 sqft / 0.21 acres (approx)
Year Built:
2025
See this Listing
Schools
School District:
See Remarks
Interior
Appliances
Dishwasher, ENERGY STAR Qualified Appliances, Free- Standing Range, Disposal, Gas Range, Microwave, Self Cleaning Oven, Tankless Water Heater, Water Line to Refrigerator
Bathrooms
3 Full Bathrooms
Cooling
Central Air
Flooring
Carpet, Tile, Vinyl
Heating
Central
Laundry Features
Gas Dryer Hookup, Individual Room, Inside, Washer Hookup
Exterior
Architectural Style
Ranch
Community Features
Park, Sidewalks, Street Lights
Construction Materials
Concrete, Drywall Walls, Frame, Stucco
Parking Features
Direct Garage Access, Driveway, Garage, Garage Faces Front, Garage Door Opener
Parking Spots
4.00
Roof
Concrete, Tile
Security Features
Fire Sprinkler System, Smoke Detector(s)
Financial
Map
Community
- Address1137 Bluewood Drive Tehachapi CA
- NeighborhoodTHP – Tehachapi
- CityTehachapi
- CountyKern
- Zip Code93561
Market Summary
Current real estate data for Single Family in Tehachapi as of Oct 23, 2025
71
Single Family Listed
153
Avg DOM
273
Avg $ / SqFt
$579,499
Avg List Price
Property Summary
- 1137 Bluewood Drive Tehachapi CA is a Single Family for sale in Tehachapi, CA, 93561. It is listed for $599,990 and features 4 beds, 3 baths, and has approximately 2,395 square feet of living space, and was originally constructed in 2025. The current price per square foot is $251. The average price per square foot for Single Family listings in Tehachapi is $273. The average listing price for Single Family in Tehachapi is $579,499.
Similar Listings Nearby
1137 Bluewood Drive
Tehachapi, CA



