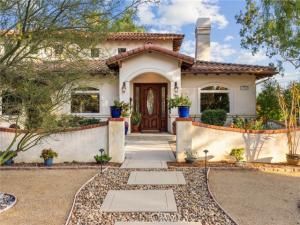Tucked away in the peaceful community of Shadow Hills, this stunning Spanish-inspired estate offers the perfect balance of serenity, sophistication, and space. Resting on approximately 1.64 acres, the residence captures sweeping mountain vistas and a relaxed resort atmosphere.
This four-bedroom, three-and-a-half-bath home was thoughtfully designed for versatility and comfort, featuring two separate primary suites, a private office, and open living areas that easily adapt to your lifestyle. Rich wood and tile floors flow through the main living spaces, complemented by soft carpeting in the den and upstairs bedrooms for an added touch of warmth.
The gourmet kitchen is both stylish and functional, complete with a generous walk-in pantry, temperature-controlled wine refrigerator, KitchenAid appliances, and a brand-new dishwasher. A butler’s pantry connects seamlessly to the formal dining room, creating a natural flow for effortless entertaining.
The inviting den centers around a dual-sided gas and wood-burning fireplace, ideal for cozy gatherings. The main-level primary suite provides a tranquil escape with a spacious walk-in closet and spa-inspired bath featuring a soaking tub and separate shower. Expansive windows fill the home with natural light and frame stunning views of the surrounding hillsides and lush gardens.
Outdoors, enjoy your own private retreat with a saltwater pool and spa, a built-in BBQ, and multiple lounge areas—perfect for dining al fresco or relaxing beneath the stars. The grounds are fully gated for privacy and include an oversized three-car garage, ample RV parking, copper plumbing, and central air and heat.
For those seeking additional opportunity, the property includes City-approved plans for a separate half-acre lot with a proposed 4,000 sq. ft. residence—an exceptional chance to expand or develop further.
Ideally located near Village Christian School (Blue Ribbon), Sunland Elementary Magnet, and a nearby Armenian private school, this estate combines luxury, functionality, and investment potential in one extraordinary package.
Discover the timeless beauty and quiet elegance of 10345 McBroom St—a rare Shadow Hills retreat where privacy meets sophistication.
This four-bedroom, three-and-a-half-bath home was thoughtfully designed for versatility and comfort, featuring two separate primary suites, a private office, and open living areas that easily adapt to your lifestyle. Rich wood and tile floors flow through the main living spaces, complemented by soft carpeting in the den and upstairs bedrooms for an added touch of warmth.
The gourmet kitchen is both stylish and functional, complete with a generous walk-in pantry, temperature-controlled wine refrigerator, KitchenAid appliances, and a brand-new dishwasher. A butler’s pantry connects seamlessly to the formal dining room, creating a natural flow for effortless entertaining.
The inviting den centers around a dual-sided gas and wood-burning fireplace, ideal for cozy gatherings. The main-level primary suite provides a tranquil escape with a spacious walk-in closet and spa-inspired bath featuring a soaking tub and separate shower. Expansive windows fill the home with natural light and frame stunning views of the surrounding hillsides and lush gardens.
Outdoors, enjoy your own private retreat with a saltwater pool and spa, a built-in BBQ, and multiple lounge areas—perfect for dining al fresco or relaxing beneath the stars. The grounds are fully gated for privacy and include an oversized three-car garage, ample RV parking, copper plumbing, and central air and heat.
For those seeking additional opportunity, the property includes City-approved plans for a separate half-acre lot with a proposed 4,000 sq. ft. residence—an exceptional chance to expand or develop further.
Ideally located near Village Christian School (Blue Ribbon), Sunland Elementary Magnet, and a nearby Armenian private school, this estate combines luxury, functionality, and investment potential in one extraordinary package.
Discover the timeless beauty and quiet elegance of 10345 McBroom St—a rare Shadow Hills retreat where privacy meets sophistication.
Property Details
Price:
$2,199,000
MLS #:
BB25246580
Status:
Active
Beds:
4
Baths:
4
Type:
Single Family
Subtype:
Single Family Residence
Neighborhood:
659
Listed Date:
Oct 30, 2025
Finished Sq Ft:
3,915
Lot Size:
71,306 sqft / 1.64 acres (approx)
Year Built:
2000
See this Listing
Schools
School District:
Los Angeles Unified
Interior
Appliances
DW, IM, MW, RF, TC, WLR, GR, BIR, EO, BBQ, DO, HC, HOD, SCO, VEF, WHU
Bathrooms
3 Full Bathrooms, 1 Half Bathroom
Cooling
CA, DL, ELC
Flooring
TILE, WOOD, CARP
Heating
GAS, CF, FIR
Laundry Features
GE, IR, WH
Exterior
Community Features
STM, SL, FHL, HRS, HIKI
Parking Spots
3
Roof
CON, RVNT
Financial
Map
Community
- AddressMcbroom ST Lot 40 Sunland CA
- CitySunland
- CountyLos Angeles
- Zip Code91040
Subdivisions in Sunland
Market Summary
Current real estate data for Single Family in Sunland as of Nov 01, 2025
34
Single Family Listed
46
Avg DOM
473
Avg $ / SqFt
$711,059
Avg List Price
Property Summary
- Mcbroom ST Lot 40 Sunland CA is a Single Family for sale in Sunland, CA, 91040. It is listed for $2,199,000 and features 4 beds, 4 baths, and has approximately 3,915 square feet of living space, and was originally constructed in 2000. The current price per square foot is $562. The average price per square foot for Single Family listings in Sunland is $473. The average listing price for Single Family in Sunland is $711,059.
Similar Listings Nearby
Mcbroom ST Lot 40
Sunland, CA


