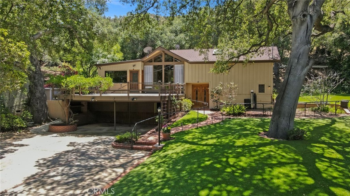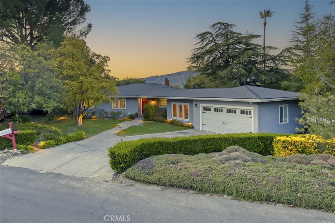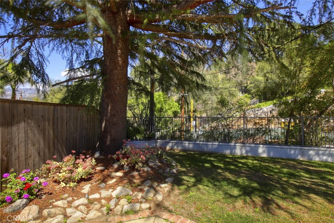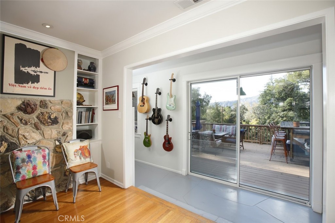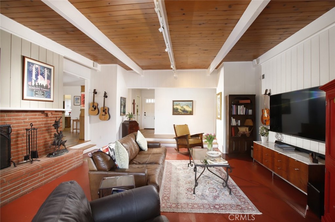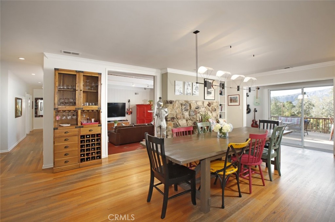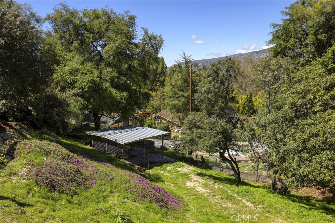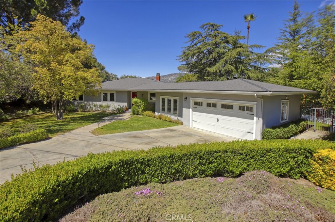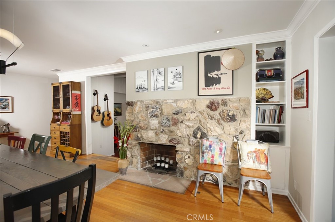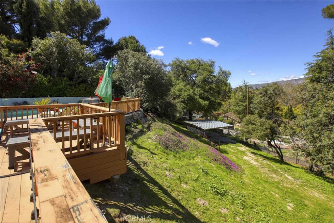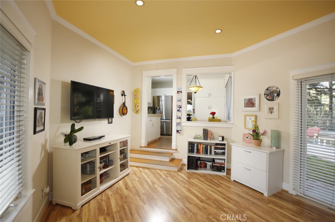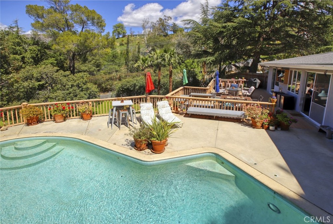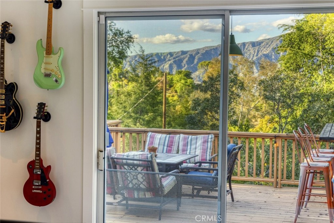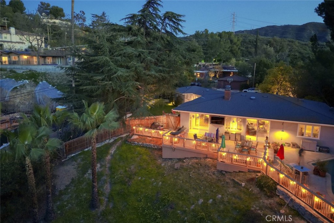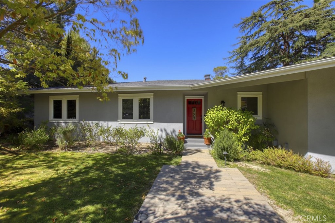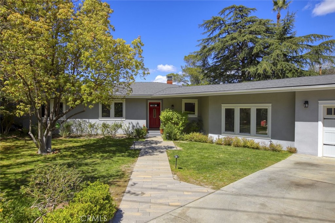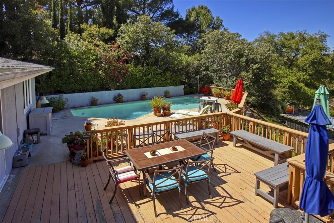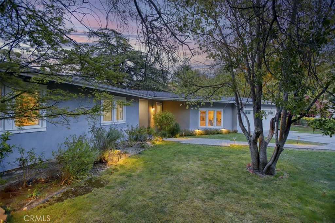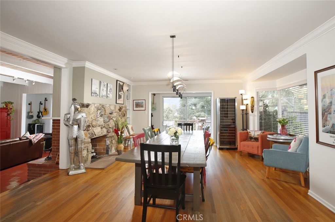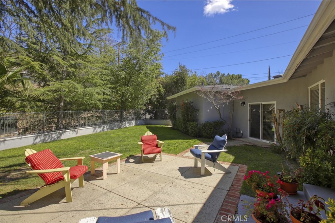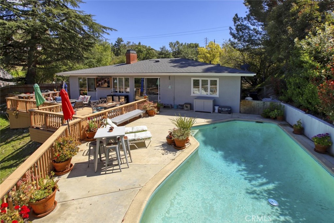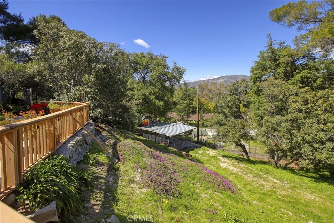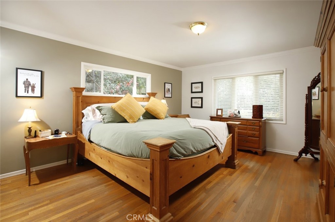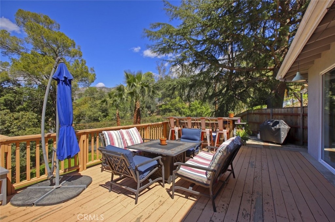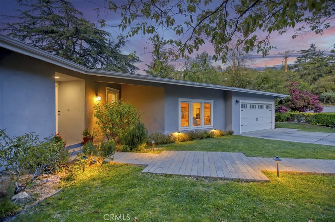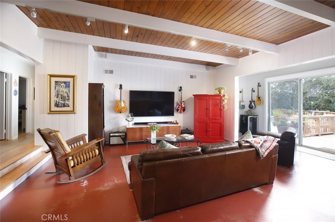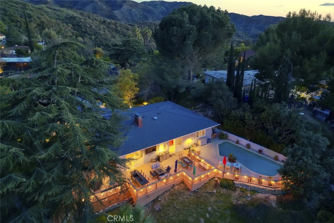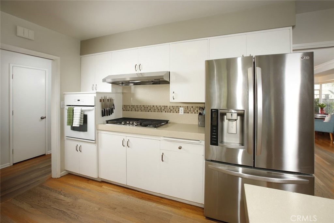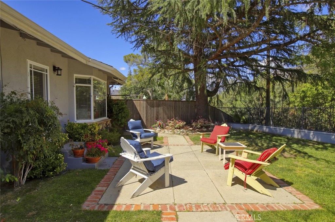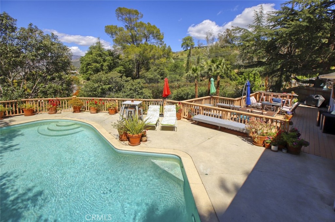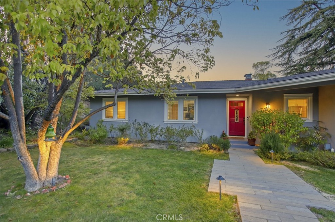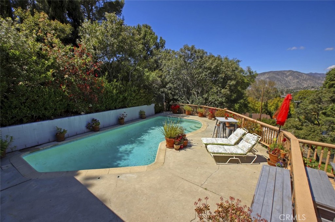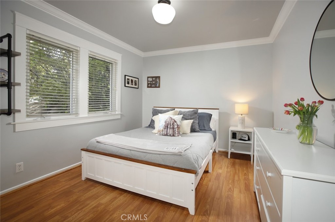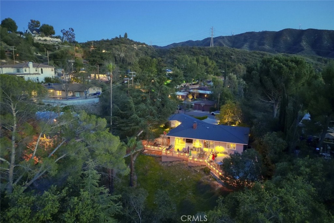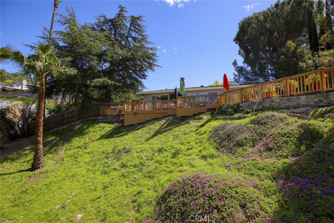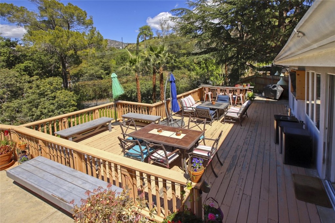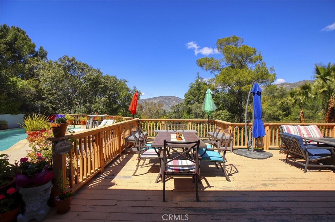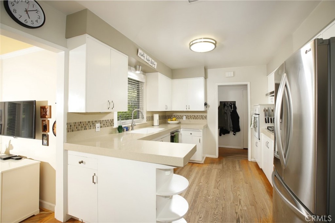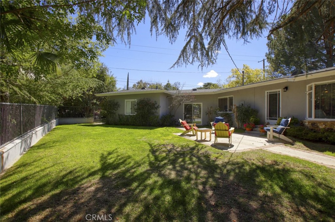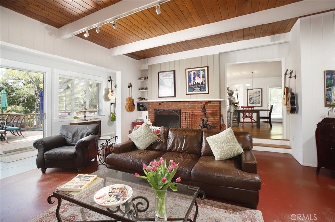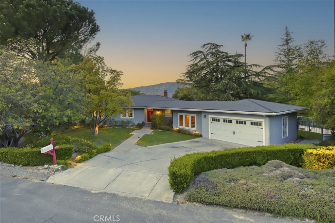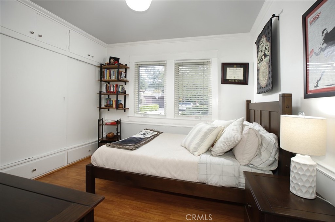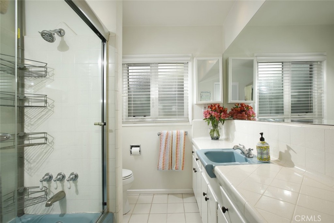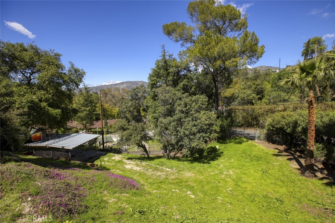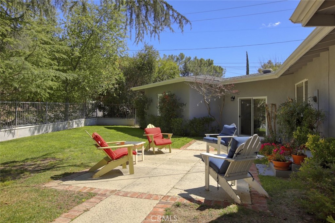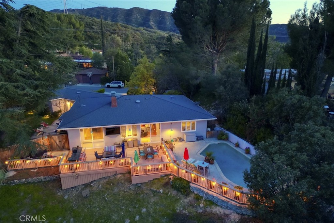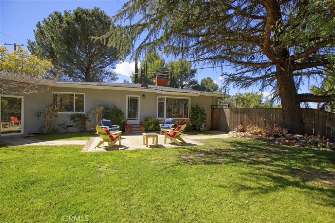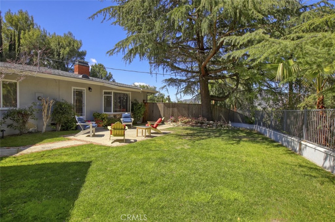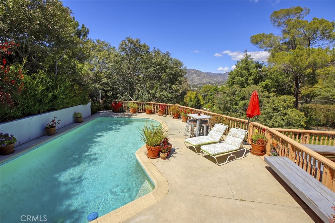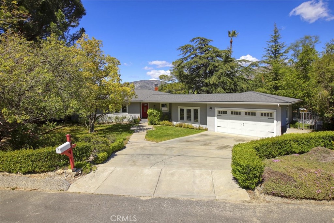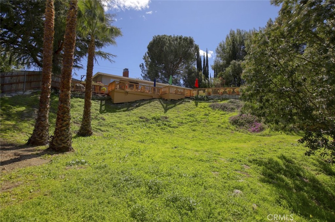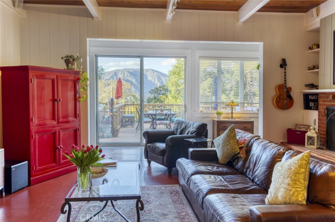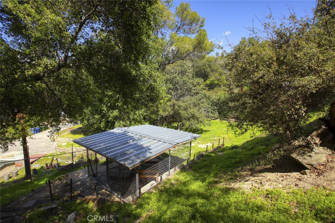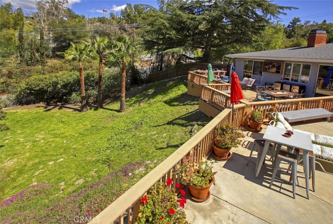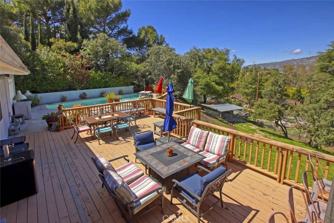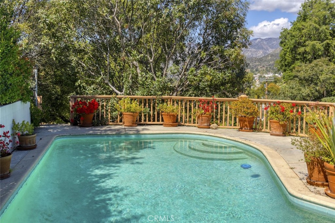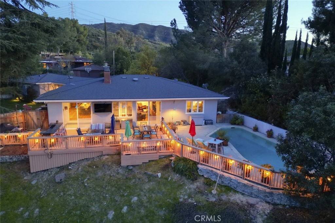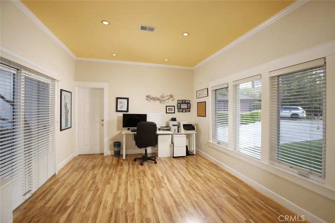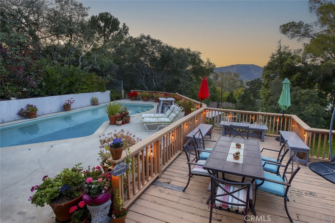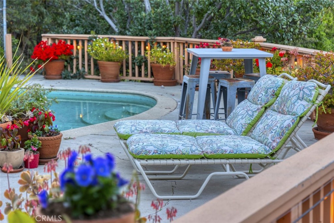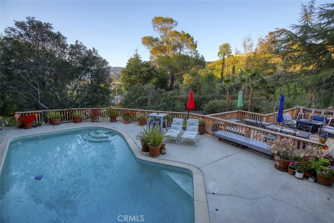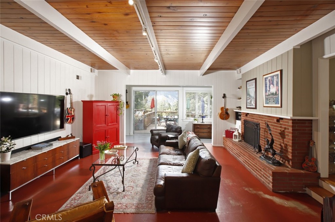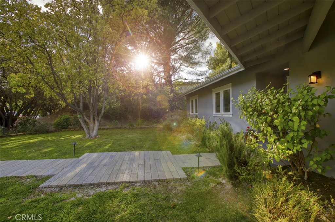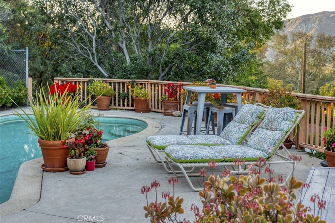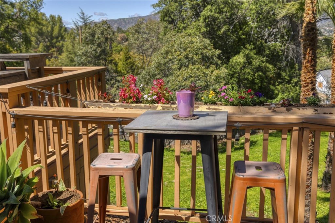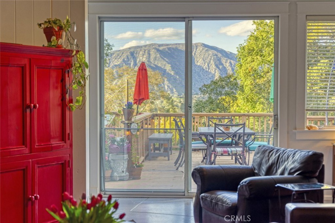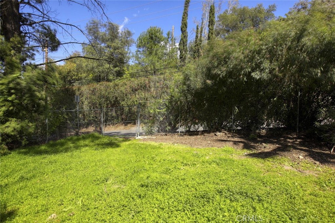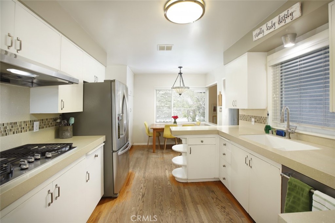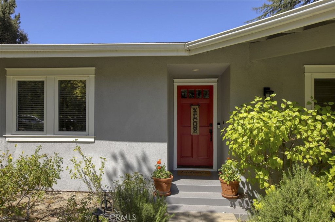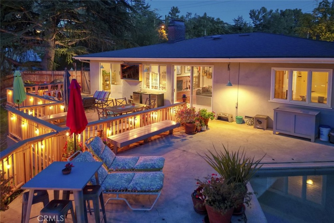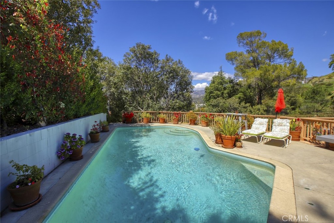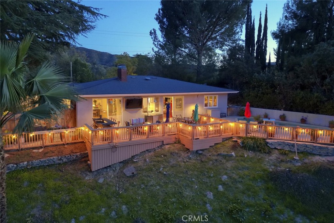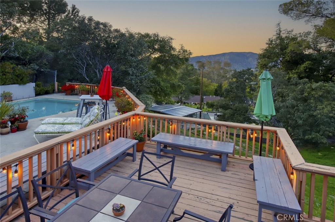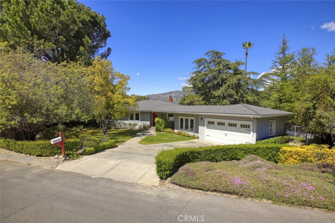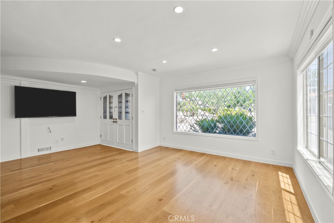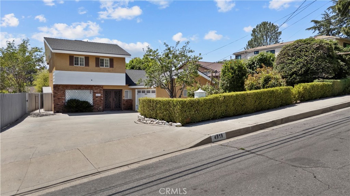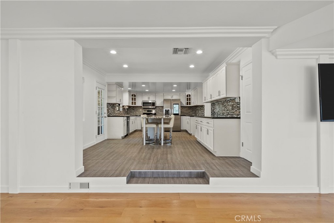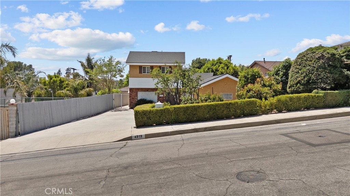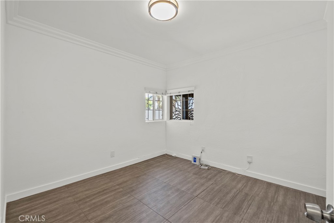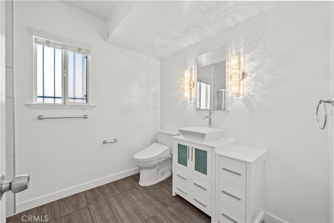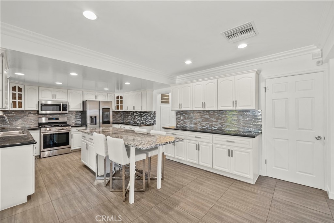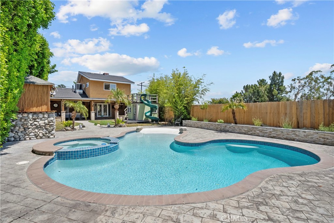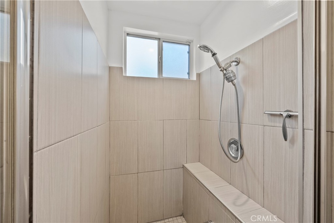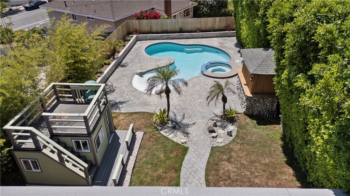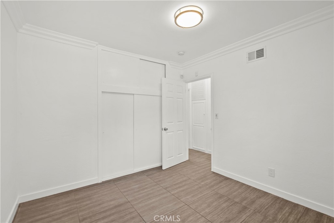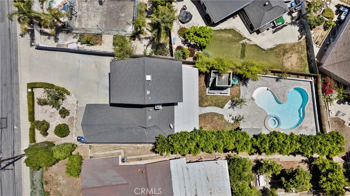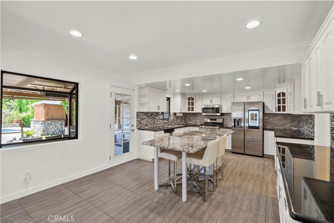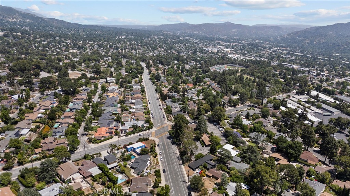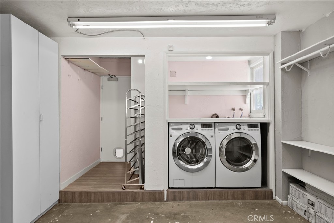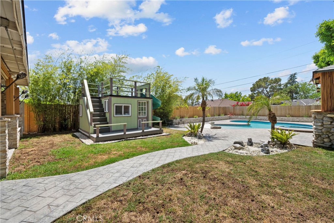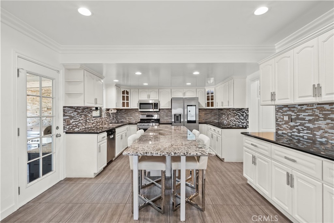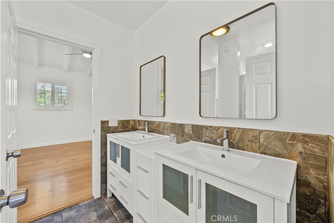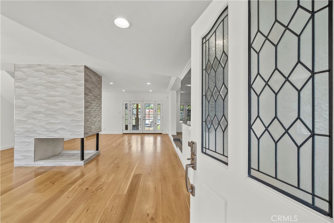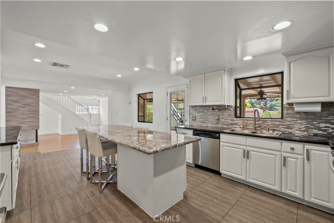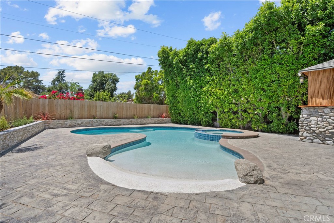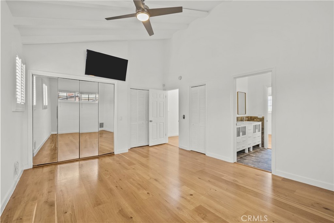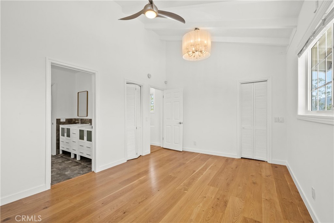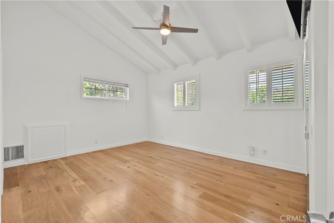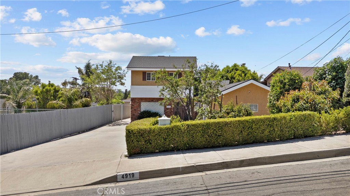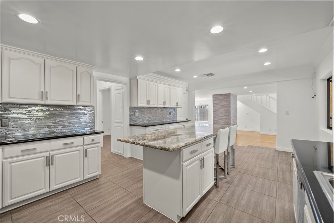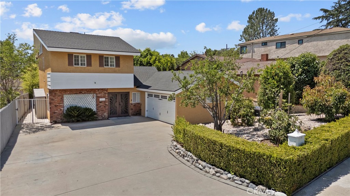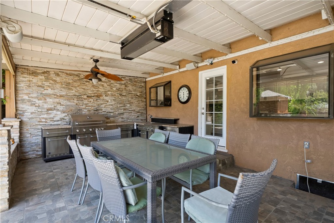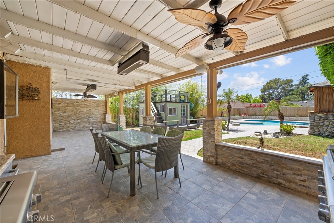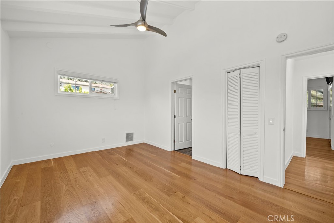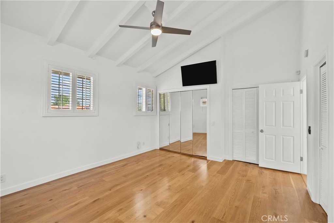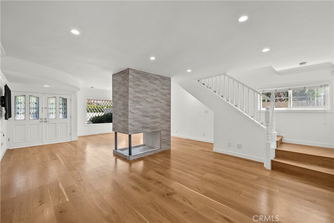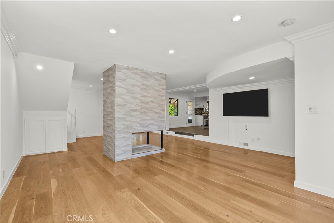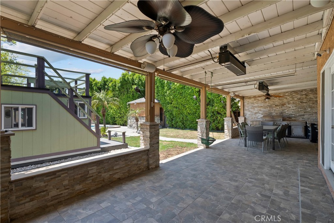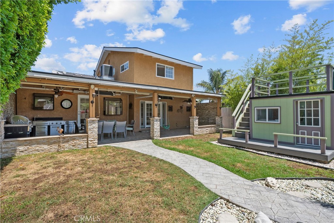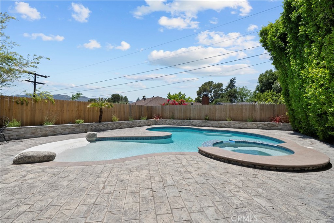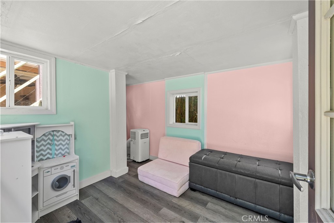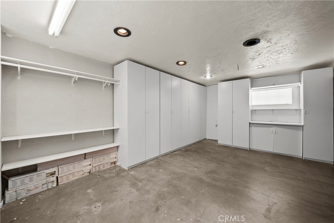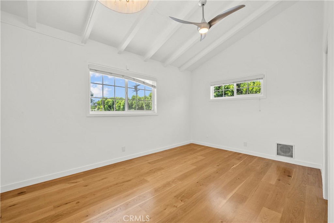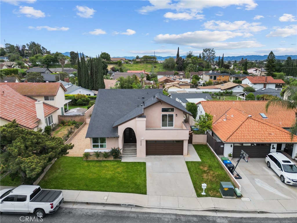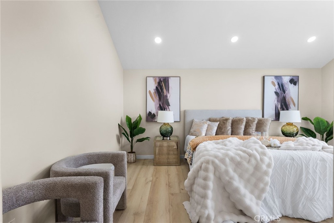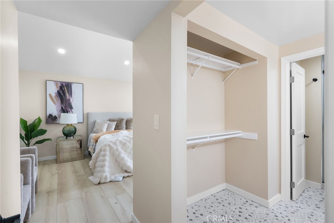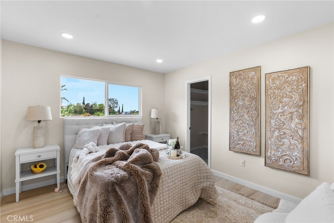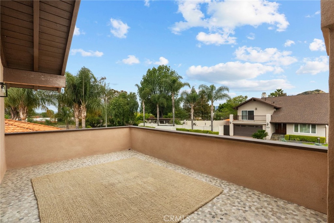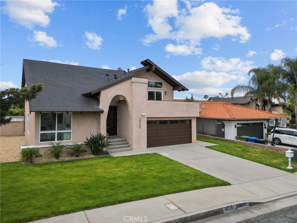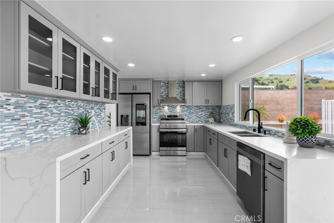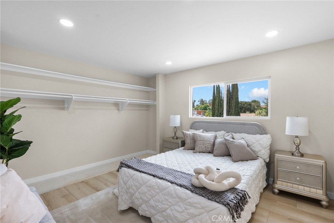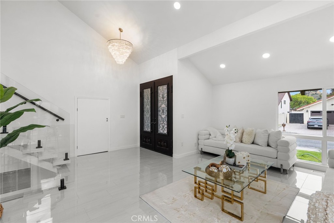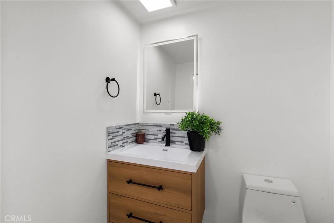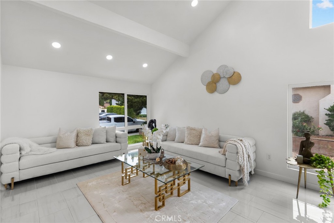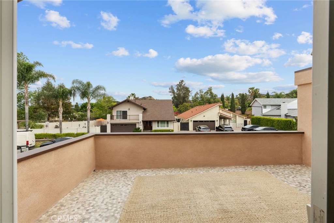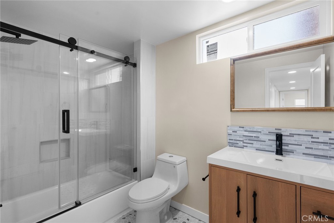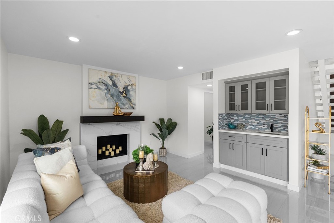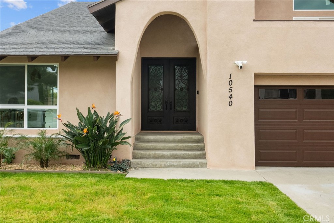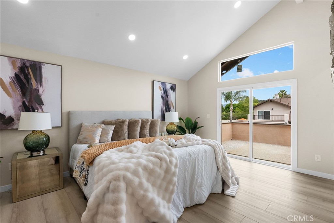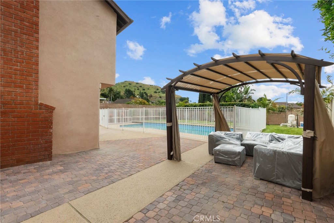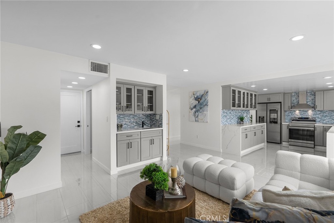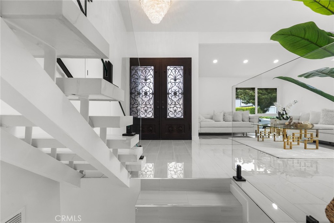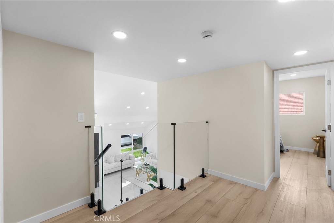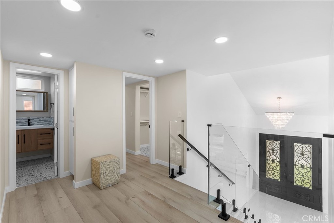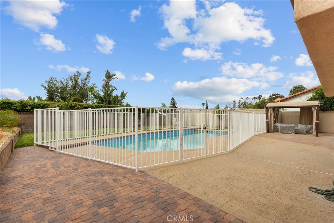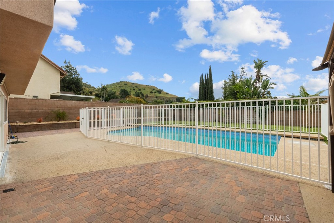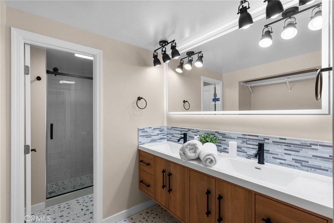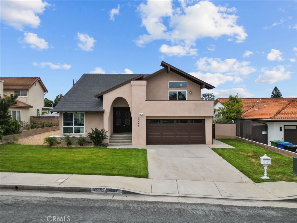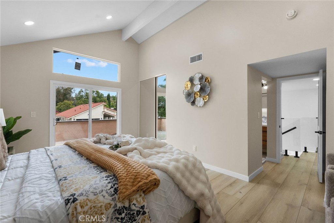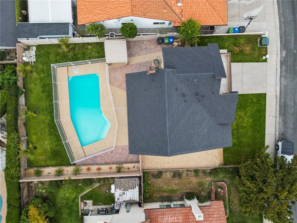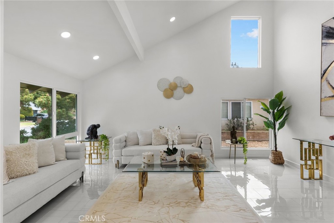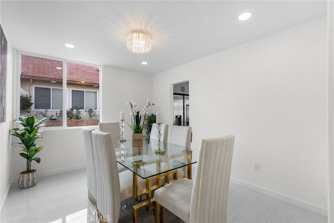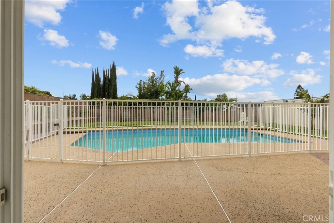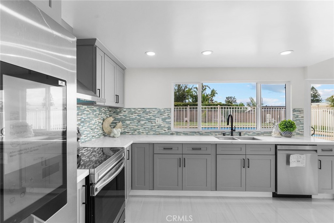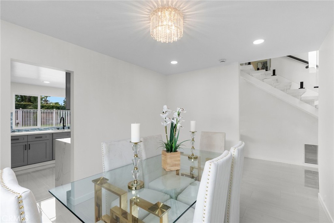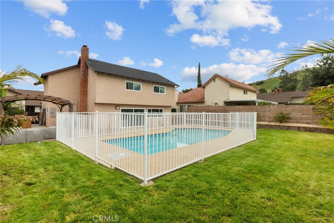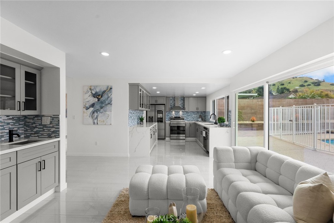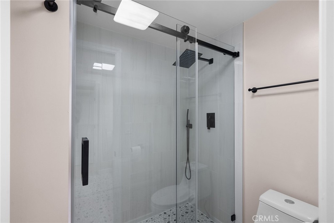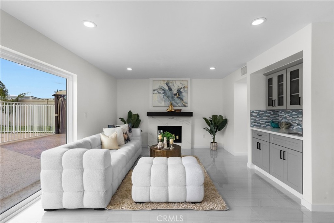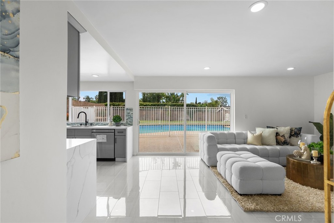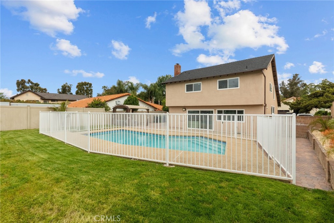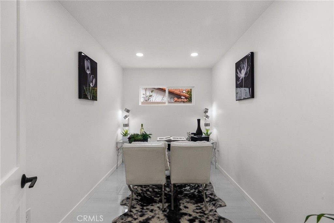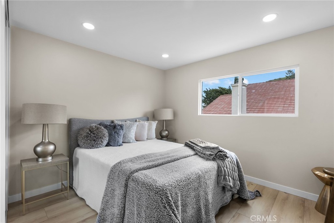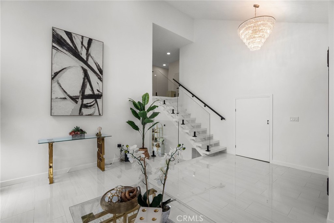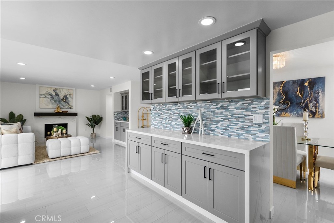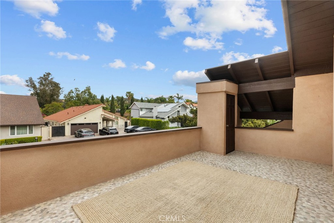Tranquil Living in the North SF Valley hills
Welcome to your private mountain-style retreat just minutes from the city! This cherished home, lovingly expanded &' maintained for six decades, is now ready for it''s new homeowners. Situated on over an acre of land across two parcels (with two APNs: 2560-037-007 &' 2560-037-008), this rare gem offers the perfect blend of rustic charm and modern convenience.
Step inside and be greeted by a chalet-inspired living room featuring soaring vaulted ceilings with exposed wood beams, expansive windows that flood the space with natural light, and serene views of the spacious deck wonderful for outdoor gatherings.
Ideal for entertaining, the open-concept layout connects the living room to a warm, inviting expansive remodeled kitchen adorned with rich hardwood cabinetry, granite countertops, and a generous dining area that opens directly onto the deck—perfect for indoor/outdoor living. In early spring, you’ll love the lush wisteria that gracefully drapes over the deck railings, creating a picturesque setting for gatherings or quiet mornings.
The cozy family room boasts a gas fireplace, built-in cabinetry, and space for movie nights or special events.
Additional features includes 4 bedrooms / 2 bathrooms (Title shows 3 beds, 2 baths – buyer to verify), two driveways offering ample parking, double carport with additional storage beneath the deck, a peaceful, wooded setting with endless potential, spacious open kitchen &' lovely outdoor deck for gatherings, and a separate master suite upstairs with walk-in closet.
Don’t miss this once-in-a-lifetime opportunity to own a truly unique property with character, space, and incredible potential. Schedule your private tour today! Property is being sold “as is.”
Welcome to your private mountain-style retreat just minutes from the city! This cherished home, lovingly expanded &' maintained for six decades, is now ready for it''s new homeowners. Situated on over an acre of land across two parcels (with two APNs: 2560-037-007 &' 2560-037-008), this rare gem offers the perfect blend of rustic charm and modern convenience.
Step inside and be greeted by a chalet-inspired living room featuring soaring vaulted ceilings with exposed wood beams, expansive windows that flood the space with natural light, and serene views of the spacious deck wonderful for outdoor gatherings.
Ideal for entertaining, the open-concept layout connects the living room to a warm, inviting expansive remodeled kitchen adorned with rich hardwood cabinetry, granite countertops, and a generous dining area that opens directly onto the deck—perfect for indoor/outdoor living. In early spring, you’ll love the lush wisteria that gracefully drapes over the deck railings, creating a picturesque setting for gatherings or quiet mornings.
The cozy family room boasts a gas fireplace, built-in cabinetry, and space for movie nights or special events.
Additional features includes 4 bedrooms / 2 bathrooms (Title shows 3 beds, 2 baths – buyer to verify), two driveways offering ample parking, double carport with additional storage beneath the deck, a peaceful, wooded setting with endless potential, spacious open kitchen &' lovely outdoor deck for gatherings, and a separate master suite upstairs with walk-in closet.
Don’t miss this once-in-a-lifetime opportunity to own a truly unique property with character, space, and incredible potential. Schedule your private tour today! Property is being sold “as is.”
Property Details
Price:
$1,175,000
MLS #:
BB25066836
Status:
Pending
Beds:
4
Baths:
2
Address:
8402 McGroarty Street
Type:
Single Family
Subtype:
Single Family Residence
Neighborhood:
659sunlandtujunga
City:
Sunland
Listed Date:
Mar 13, 2025
State:
CA
Finished Sq Ft:
2,400
ZIP:
91040
Lot Size:
11,964 sqft / 0.27 acres (approx)
Year Built:
1953
See this Listing
Mortgage Calculator
Schools
School District:
Los Angeles Unified
Interior
Appliances
Dishwasher, Free- Standing Range, Microwave, Refrigerator
Cooling
Central Air
Fireplace Features
Family Room
Flooring
Carpet
Heating
Central
Interior Features
Beamed Ceilings, Built-in Features, Crown Molding, High Ceilings, Recessed Lighting
Window Features
Skylight(s)
Exterior
Community Features
Street Lights
Garage Spaces
0.00
Lot Features
Lot 10000-19999 Sqft
Parking Features
Carport
Parking Spots
2.00
Pool Features
None
Sewer
Public Sewer
Stories Total
2
View
Hills, Trees/ Woods
Water Source
Public
Financial
Association Fee
0.00
Map
Community
- Address8402 McGroarty Street Sunland CA
- Area659 – Sunland/Tujunga
- CitySunland
- CountyLos Angeles
- Zip Code91040
Similar Listings Nearby
- 10055 La Tuna Canyon Road
Sun Valley, CA$1,525,000
2.26 miles away
- 10415 Penrose Street
Sun Valley, CA$1,525,000
2.74 miles away
- 7235 Estepa Drive
Tujunga, CA$1,500,000
1.63 miles away
- 4919 Dunsmore Avenue
La Crescenta, CA$1,499,999
3.40 miles away
- 10162 Breidt Avenue
Tujunga, CA$1,499,999
2.45 miles away
- 406 University Avenue
Burbank, CA$1,499,000
4.09 miles away
- 4930 Ramsdell Avenue
La Crescenta, CA$1,499,000
4.29 miles away
- 3602 Encinal Avenue
La Crescenta, CA$1,499,000
3.69 miles away
- 2509 Harmony Place
La Crescenta, CA$1,499,000
4.89 miles away
- 10540 Dora
Sun Valley, CA$1,499,000
2.99 miles away
8402 McGroarty Street
Sunland, CA
LIGHTBOX-IMAGES






















