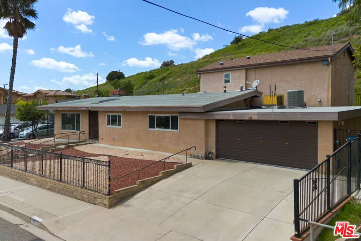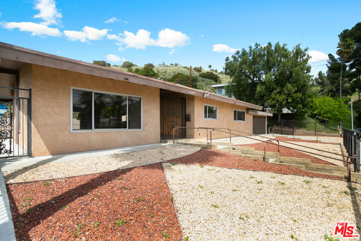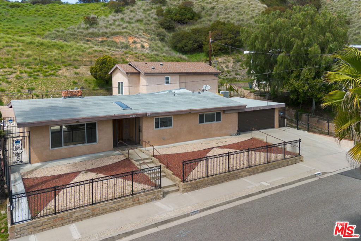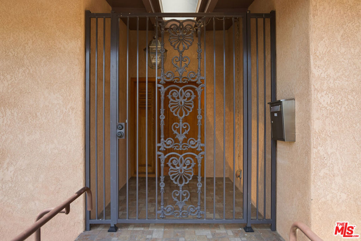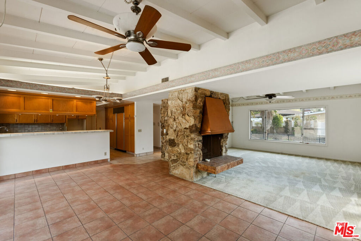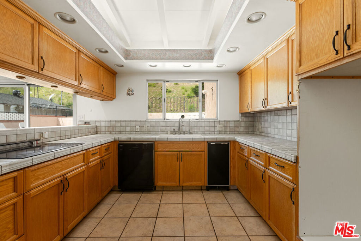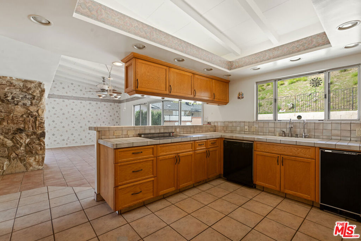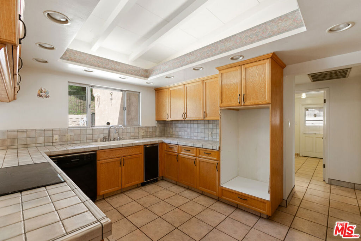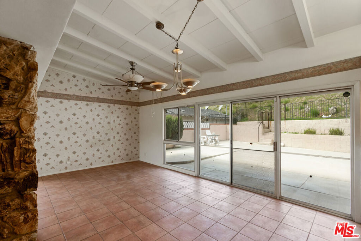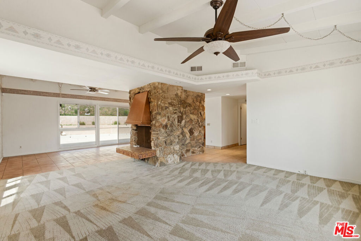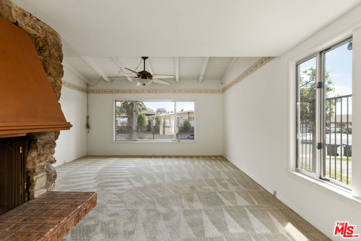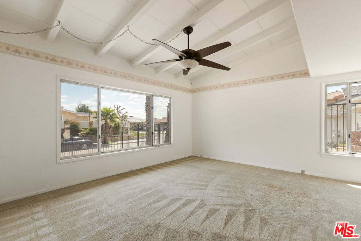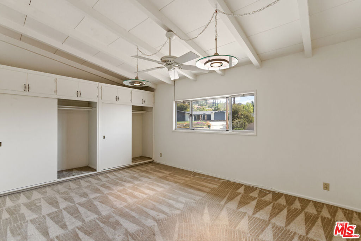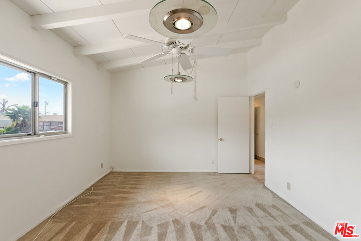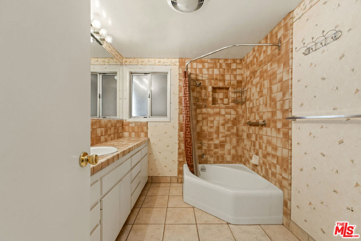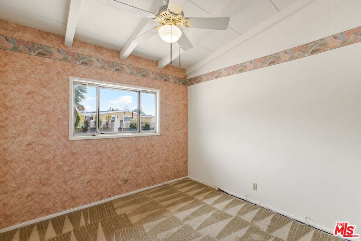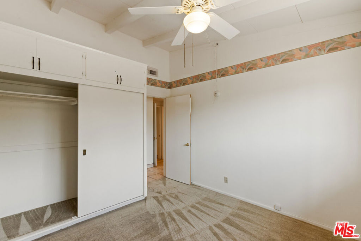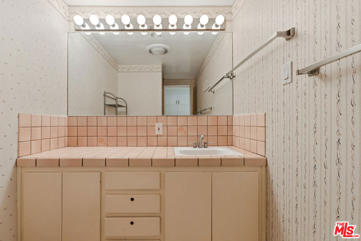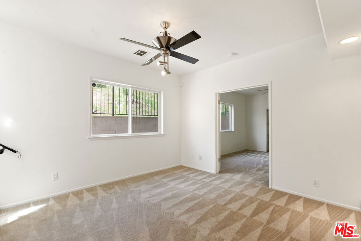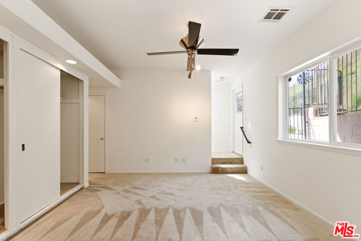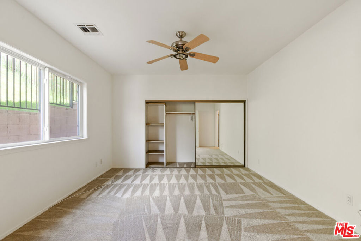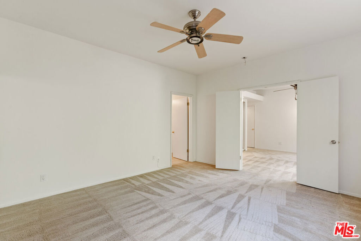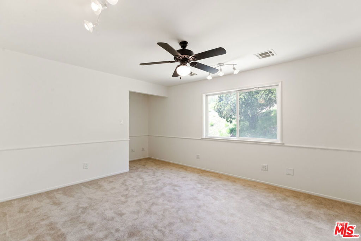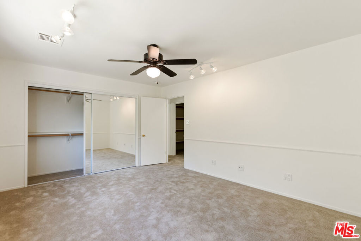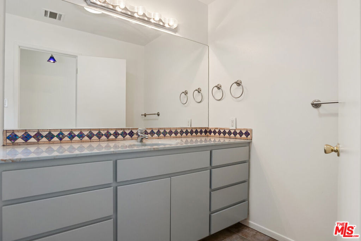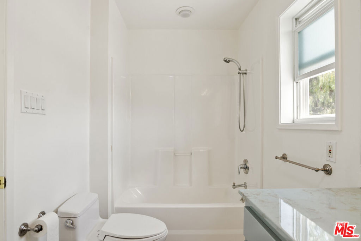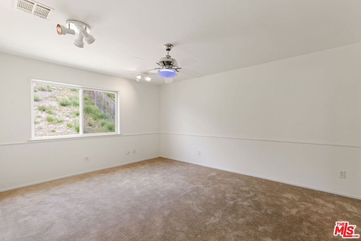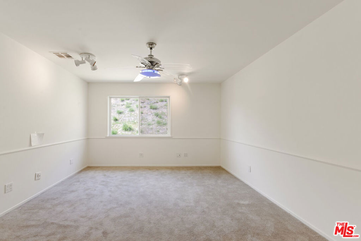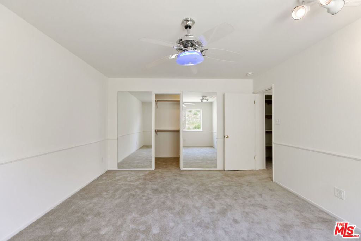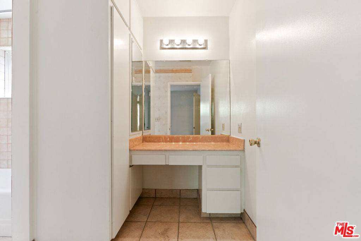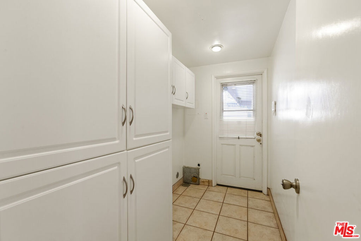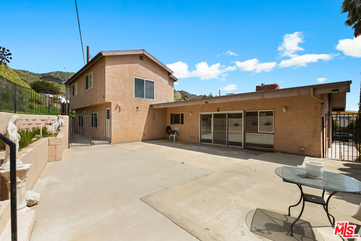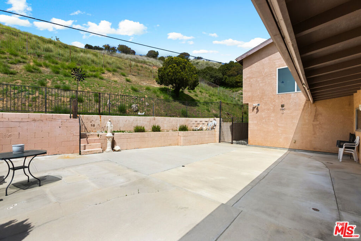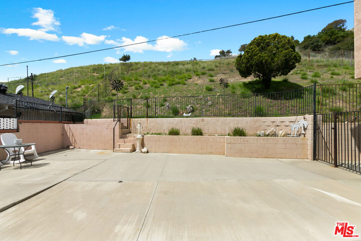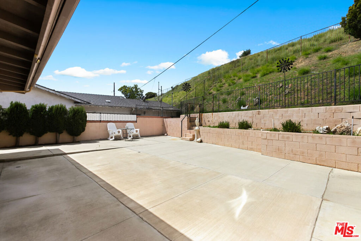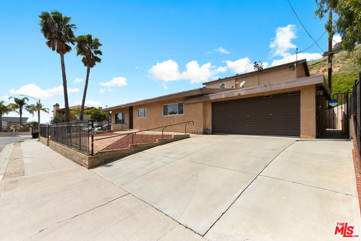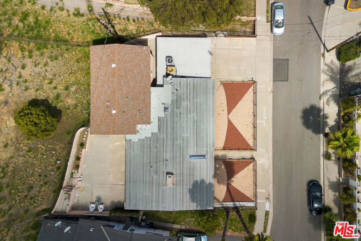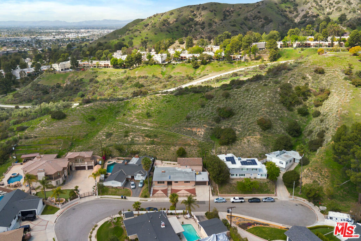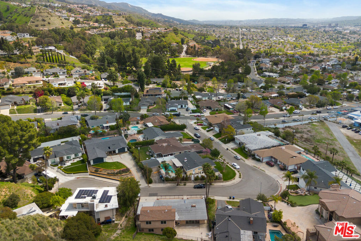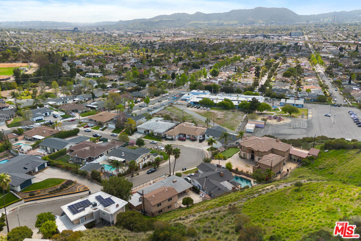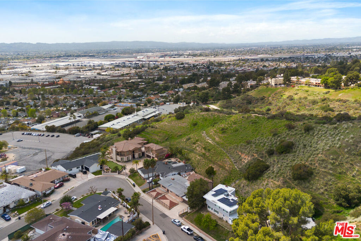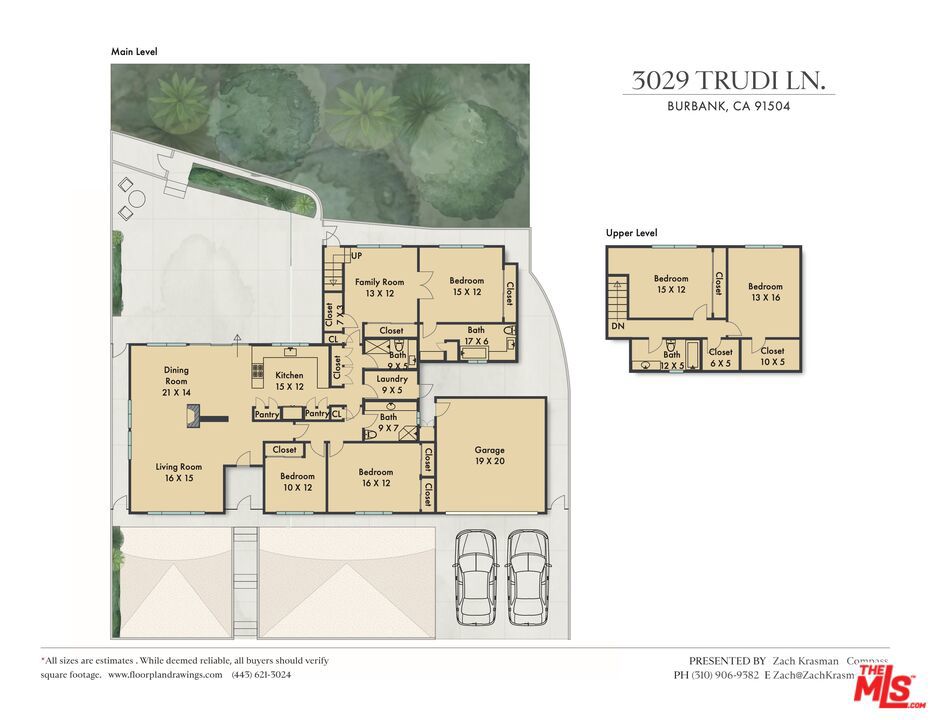Welcome to this charming residence nestled in the exclusive Shadow Hills Estates, adjacent to the historic Stonehurst District.
This thoughtfully designed home offers three spacious bedrooms and four well-appointed bathrooms. Situated on a prime ¾-acre flat lot, the property is fully gated and features an impressive winding driveway lined with concrete bricks, and a large water fountain enhancing its curb appeal.
Upon entering through the double doors, you''ll be greeted by an open and functional floor plan. The living room boasts a cozy fireplace, while the adjacent family room and dining area provide ample space for relaxation and entertaining. A large game room, complete with a wet bar, offers additional space for leisure activities.
The chef''s kitchen is a culinary enthusiast''s dream, featuring granite countertops with a large center island, custom cherrywood cabinetry offering abundant storage, a spacious walk-in pantry, and stainless steel appliances, including a brand-new stove. Adjacent to the kitchen is a dining area and additional custom cabinetry with a wine refrigerator, perfect for wine enthusiasts.
All bedrooms are generously sized, with the primary suite featuring its own en-suite bathroom. The second bedroom also includes an ensuite bathroom, providing privacy and comfort for guests.
Step outside to the expansive covered slate patio, which includes a commercial-grade stove, a firepit, and a rooftop deck area above—ample space for hosting large gatherings.
Additional upgrades include new laminate flooring throughout, new baseboards, recessed lighting, new light fixtures, and fresh paint both inside and out. The property offers tons of space for RVs, pets, horses, and more.
An impressive detached and oversized four-car garage provides additional storage space, accommodating all your vehicles and storage needs.
This rare opportunity is not to be missed—a must-see property that combines comfort, style, and functionality. Welcome Home.
This thoughtfully designed home offers three spacious bedrooms and four well-appointed bathrooms. Situated on a prime ¾-acre flat lot, the property is fully gated and features an impressive winding driveway lined with concrete bricks, and a large water fountain enhancing its curb appeal.
Upon entering through the double doors, you''ll be greeted by an open and functional floor plan. The living room boasts a cozy fireplace, while the adjacent family room and dining area provide ample space for relaxation and entertaining. A large game room, complete with a wet bar, offers additional space for leisure activities.
The chef''s kitchen is a culinary enthusiast''s dream, featuring granite countertops with a large center island, custom cherrywood cabinetry offering abundant storage, a spacious walk-in pantry, and stainless steel appliances, including a brand-new stove. Adjacent to the kitchen is a dining area and additional custom cabinetry with a wine refrigerator, perfect for wine enthusiasts.
All bedrooms are generously sized, with the primary suite featuring its own en-suite bathroom. The second bedroom also includes an ensuite bathroom, providing privacy and comfort for guests.
Step outside to the expansive covered slate patio, which includes a commercial-grade stove, a firepit, and a rooftop deck area above—ample space for hosting large gatherings.
Additional upgrades include new laminate flooring throughout, new baseboards, recessed lighting, new light fixtures, and fresh paint both inside and out. The property offers tons of space for RVs, pets, horses, and more.
An impressive detached and oversized four-car garage provides additional storage space, accommodating all your vehicles and storage needs.
This rare opportunity is not to be missed—a must-see property that combines comfort, style, and functionality. Welcome Home.
Property Details
Price:
$1,395,000
MLS #:
SR25077081
Status:
Active
Beds:
3
Baths:
4
Address:
11079 Mcbroom Street
Type:
Single Family
Subtype:
Single Family Residence
Neighborhood:
659sunlandtujunga
City:
Sunland
Listed Date:
Apr 18, 2025
State:
CA
Finished Sq Ft:
3,240
ZIP:
91040
Lot Size:
31,277 sqft / 0.72 acres (approx)
Year Built:
1948
See this Listing
Mortgage Calculator
Schools
School District:
Los Angeles Unified
Interior
Appliances
Dishwasher, Gas Oven, Gas Range, Microwave
Cooling
Central Air
Fireplace Features
Family Room
Flooring
Tile, Vinyl
Heating
Central
Interior Features
Granite Counters, Open Floorplan, Pantry, Recessed Lighting
Exterior
Community Features
Horse Trails
Fencing
Block, Wood
Foundation Details
Slab
Garage Spaces
4.00
Lot Features
Back Yard, Front Yard, Horse Property, Level, Ranch
Parking Features
Circular Driveway, Paved, Garage, R V Access/ Parking
Parking Spots
4.00
Pool Features
None
Roof
Composition
Security Features
Carbon Monoxide Detector(s), Smoke Detector(s)
Sewer
Septic Type Unknown
Spa Features
None
Stories Total
1
View
Mountain(s), Neighborhood
Water Source
Public
Financial
Association Fee
0.00
Map
Community
- Address11079 Mcbroom Street Sunland CA
- Area659 – Sunland/Tujunga
- CitySunland
- CountyLos Angeles
- Zip Code91040
Similar Listings Nearby
- 10322 Mary Bell Avenue
Shadow Hills, CA$1,800,000
1.48 miles away
- 7235 Estepa Drive
Tujunga, CA$1,800,000
4.82 miles away
- 3029 Trudi Lane
Burbank, CA$1,799,000
3.74 miles away
- 9250 Del Arroyo Drive
Sun Valley, CA$1,780,000
1.95 miles away
- 2536 N Parish Place
Burbank, CA$1,725,000
4.22 miles away
- 7676 Coldwater Canyon Court
North Hollywood, CA$1,699,000
3.95 miles away
- 9739 Hillhaven Avenue
Tujunga, CA$1,695,000
4.78 miles away
- 10520 Hillhaven Avenue
Tujunga, CA$1,650,000
4.77 miles away
- 14906 Chatsworth Drive
Mission Hills (San Fernando), CA$1,600,000
4.85 miles away
- 8013 Hollywood Way
Sun Valley, CA$1,599,999
3.14 miles away
11079 Mcbroom Street
Sunland, CA
LIGHTBOX-IMAGES
































































































































































































