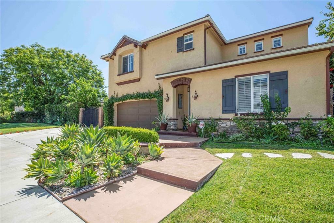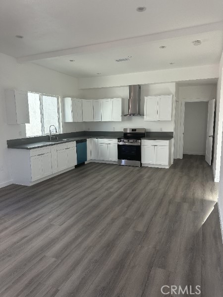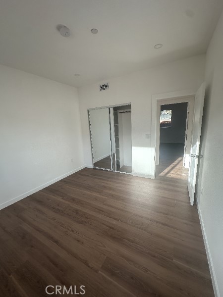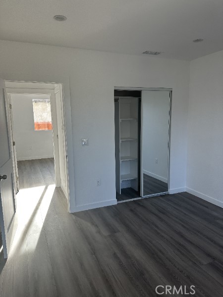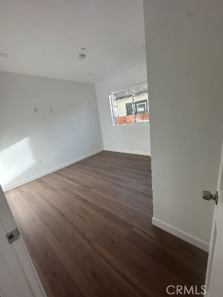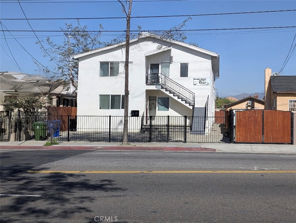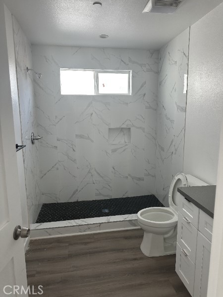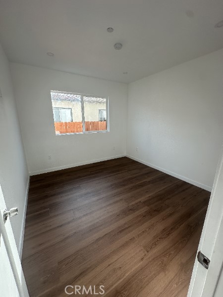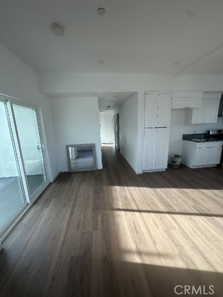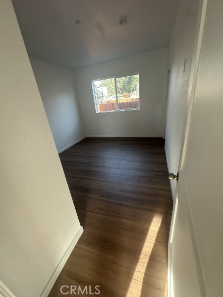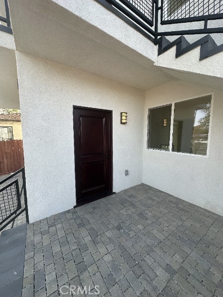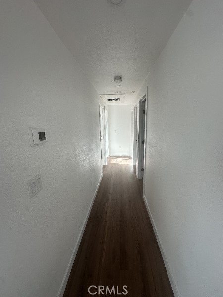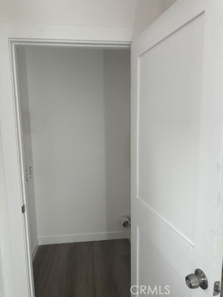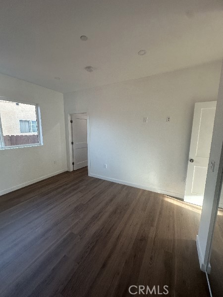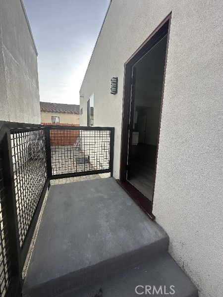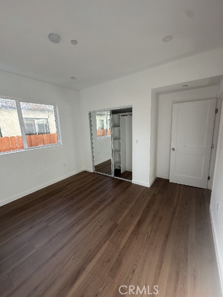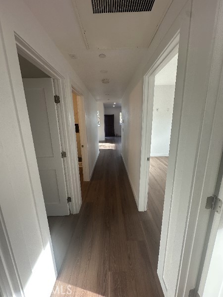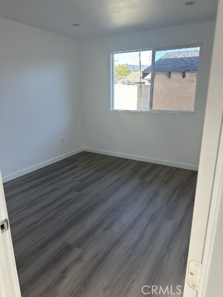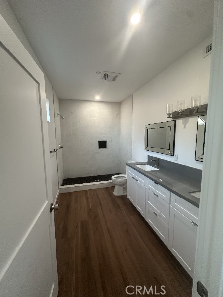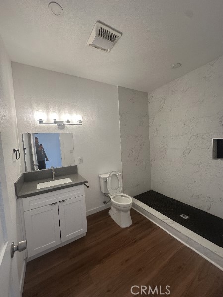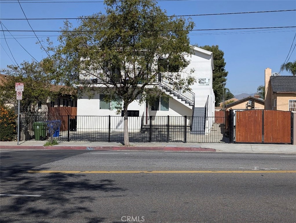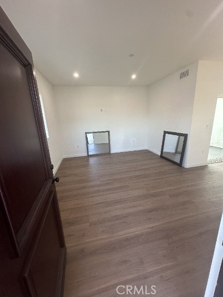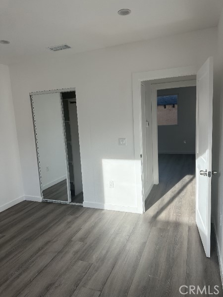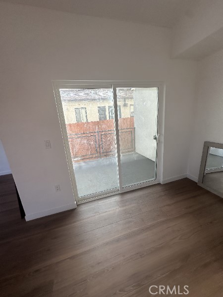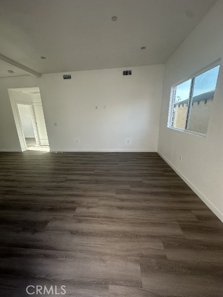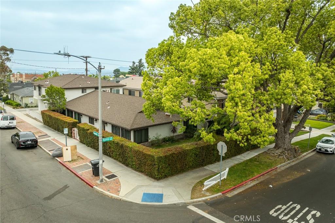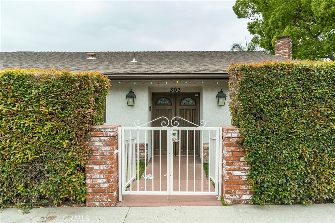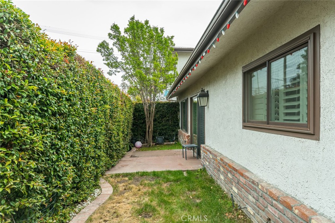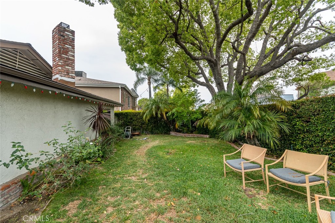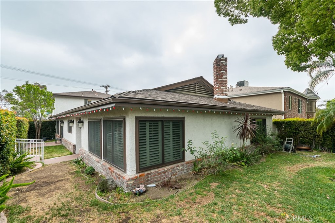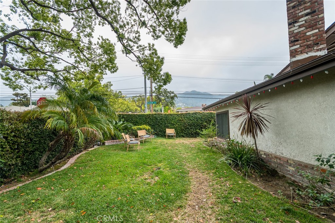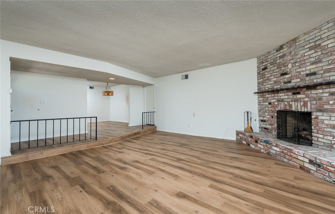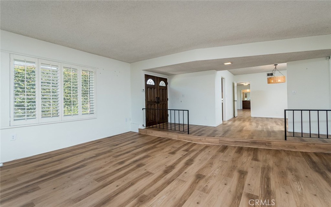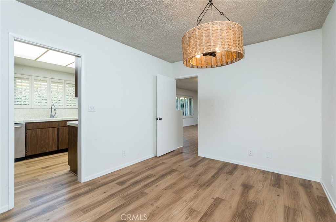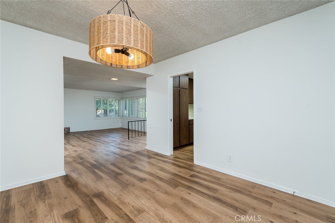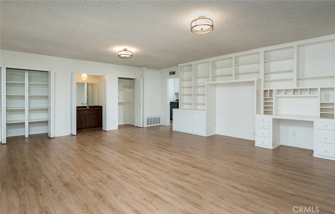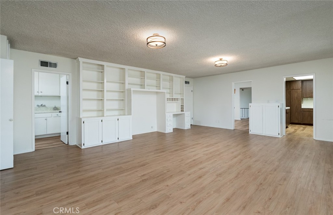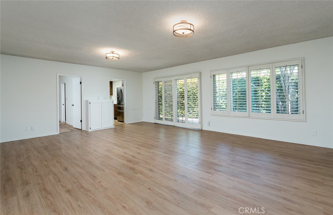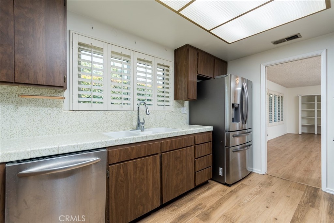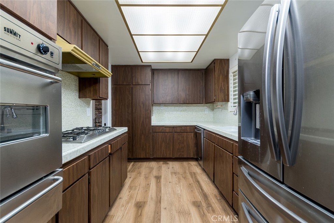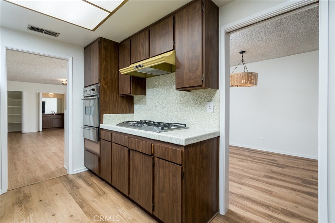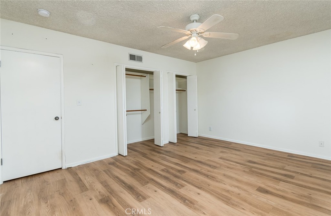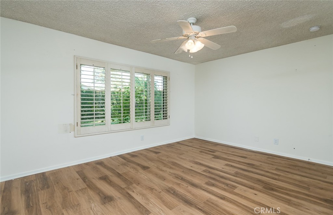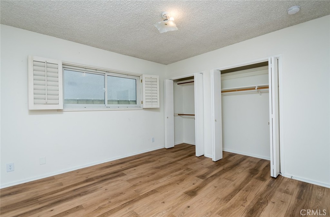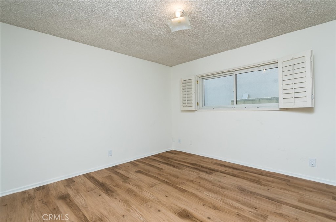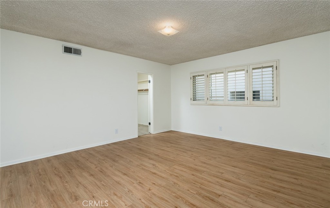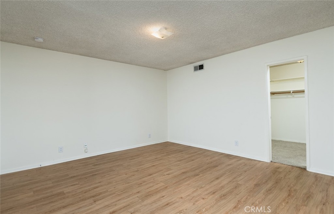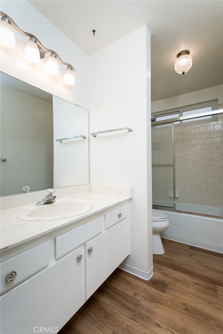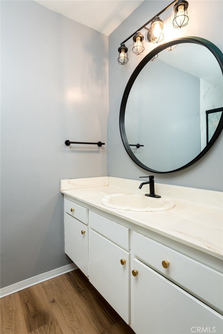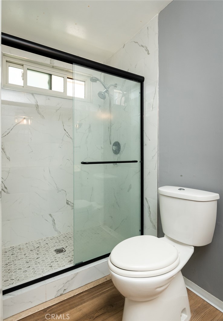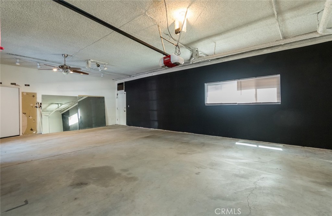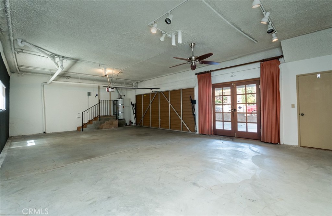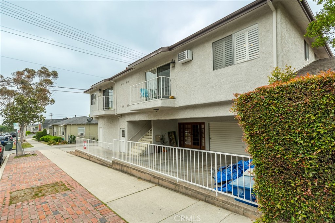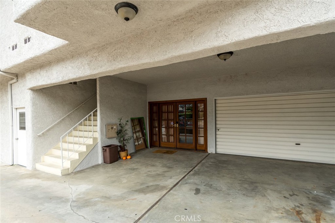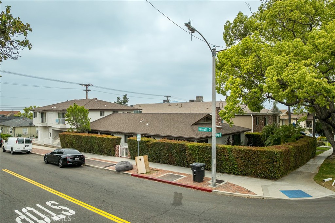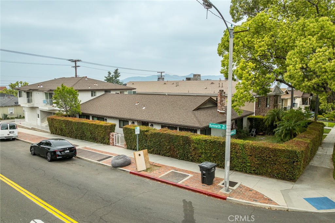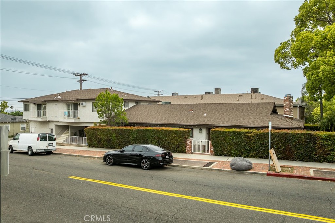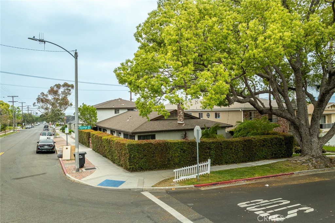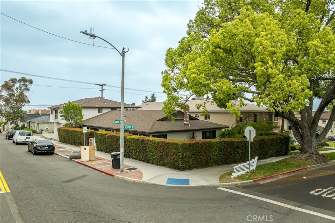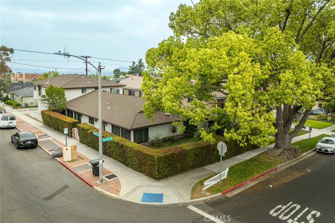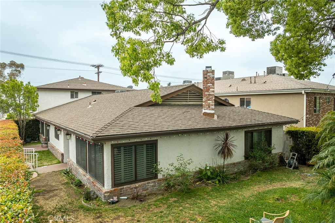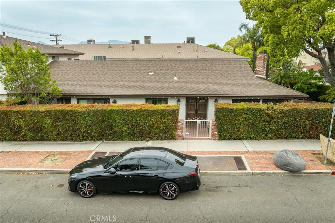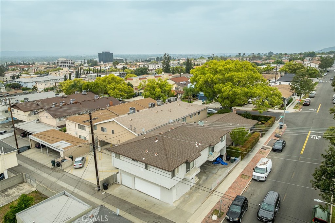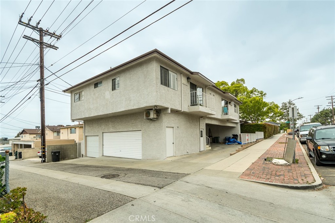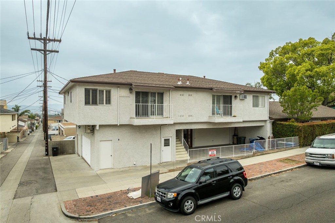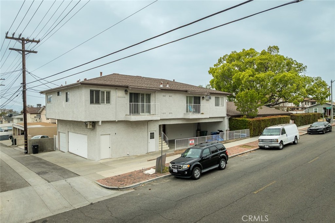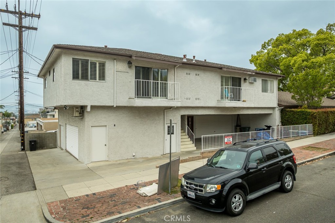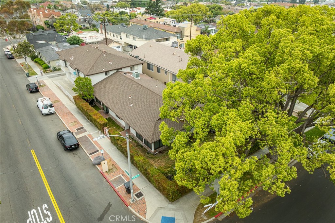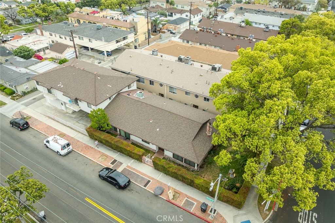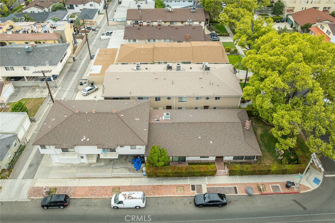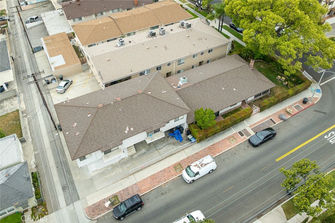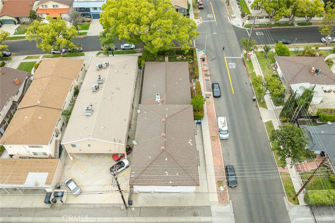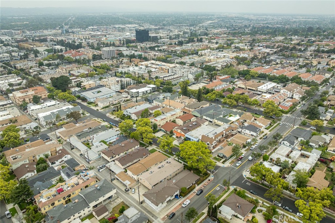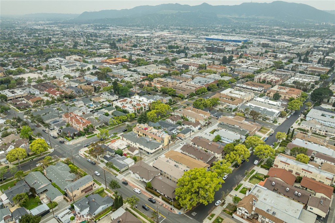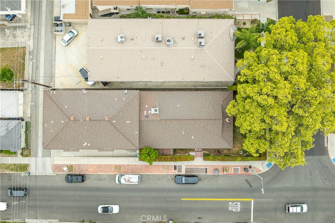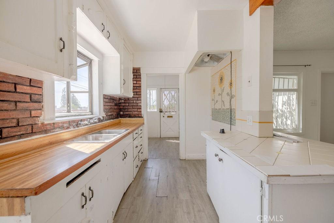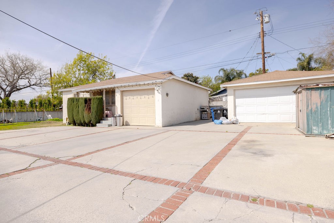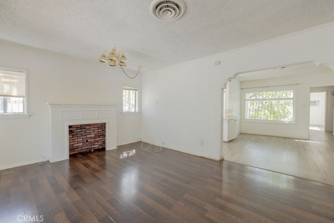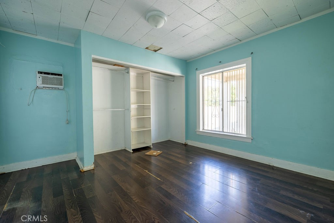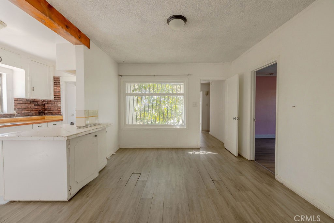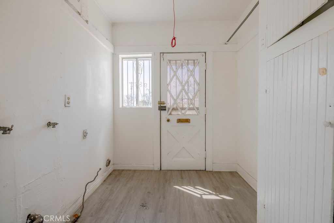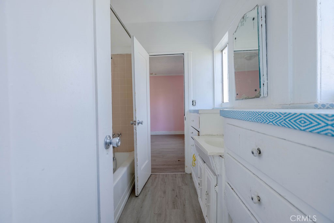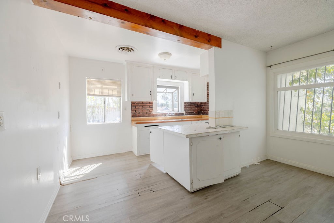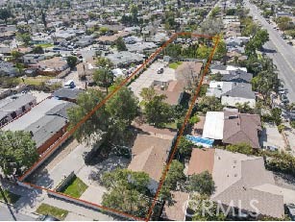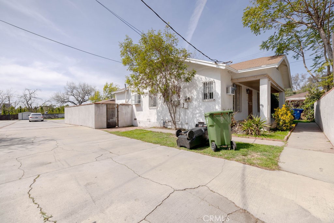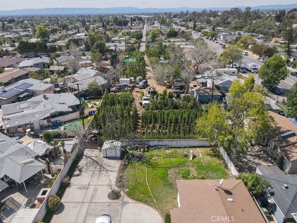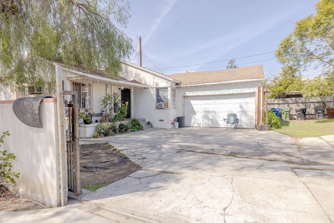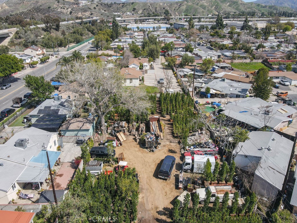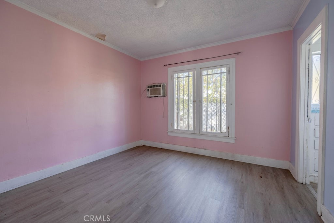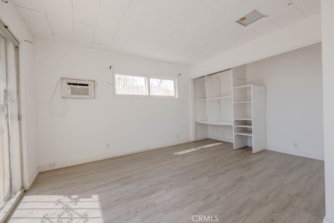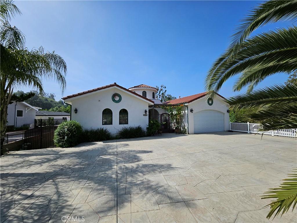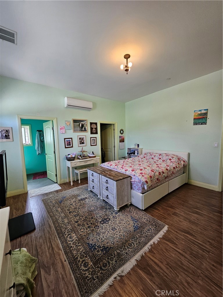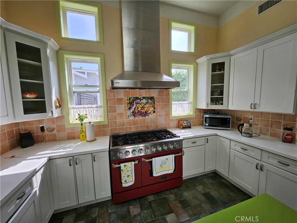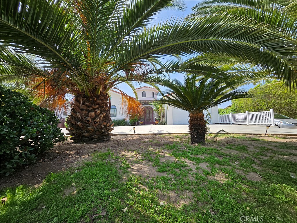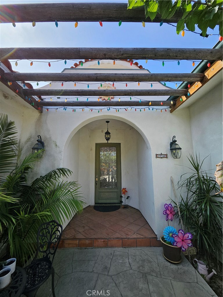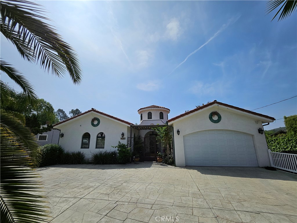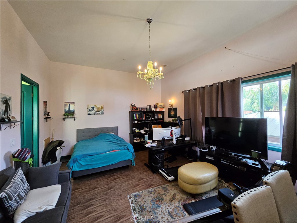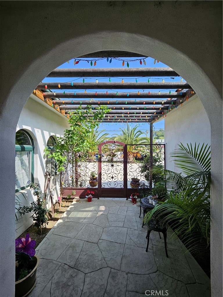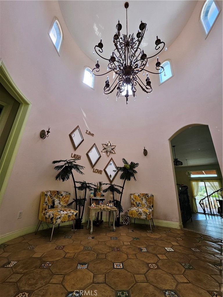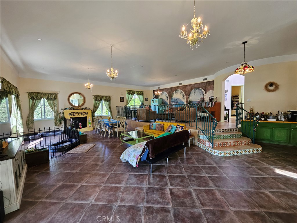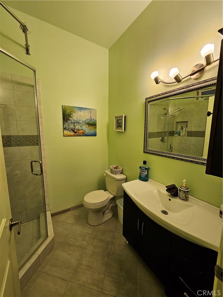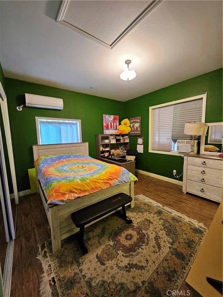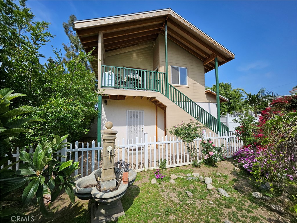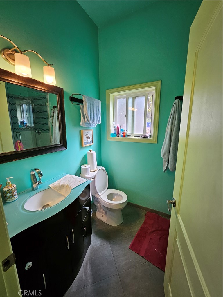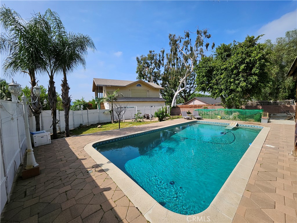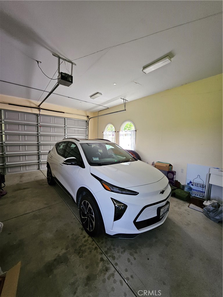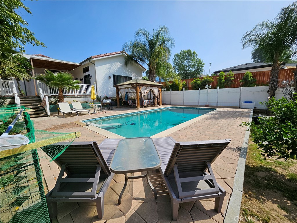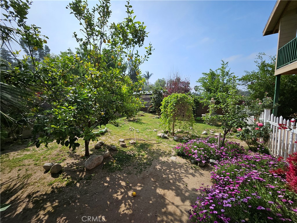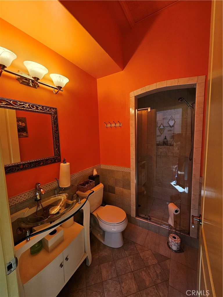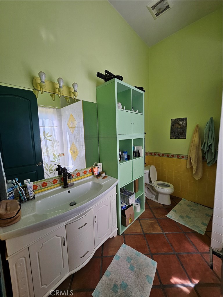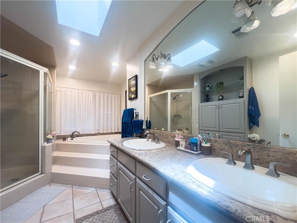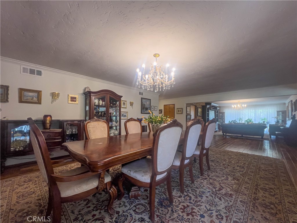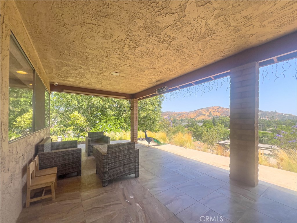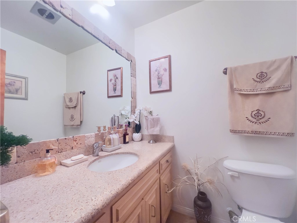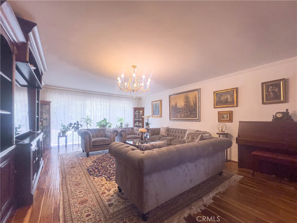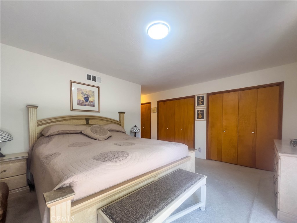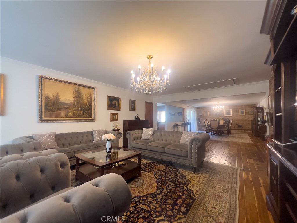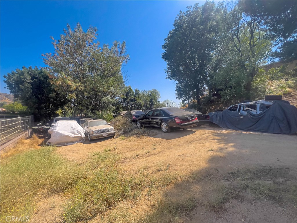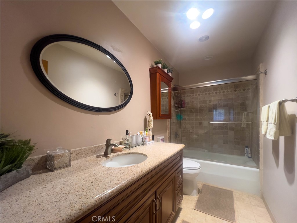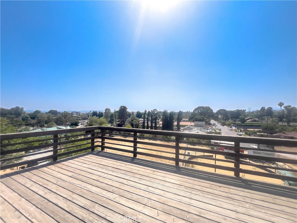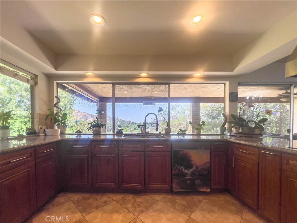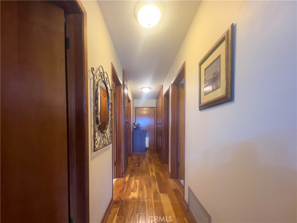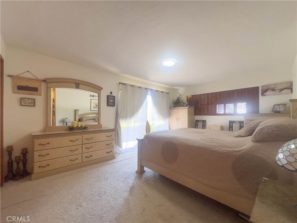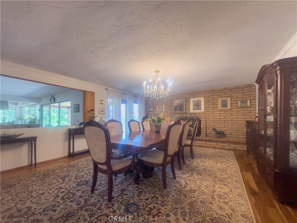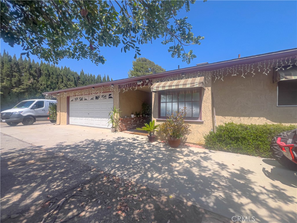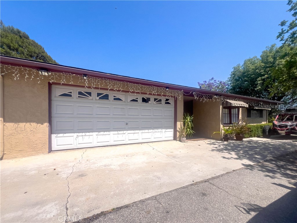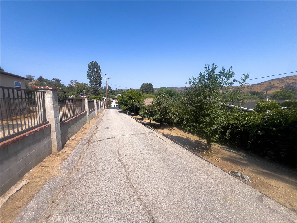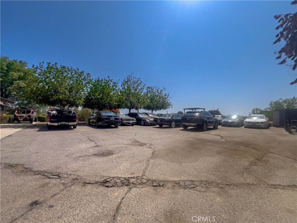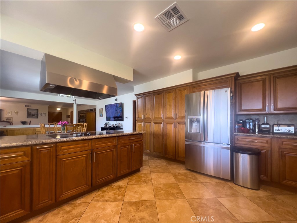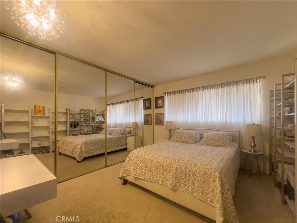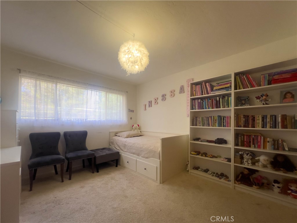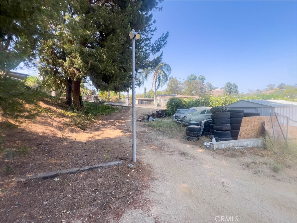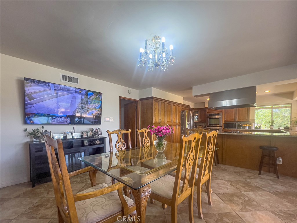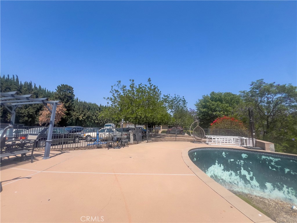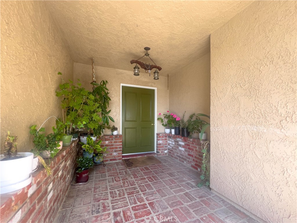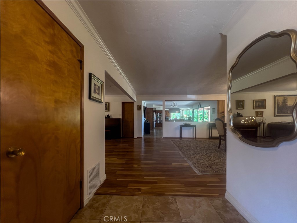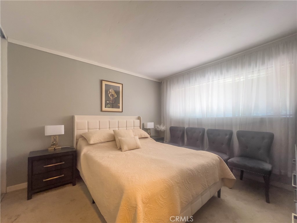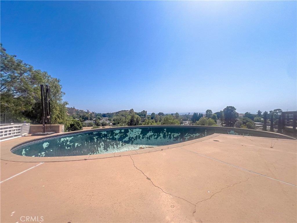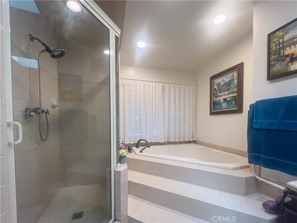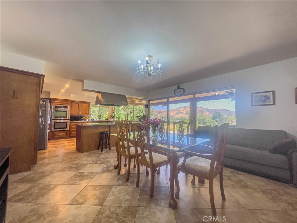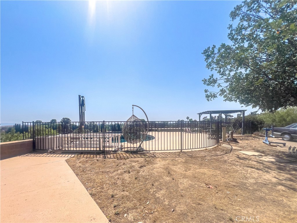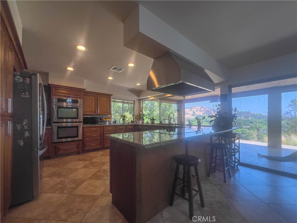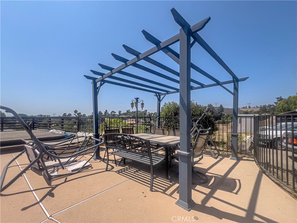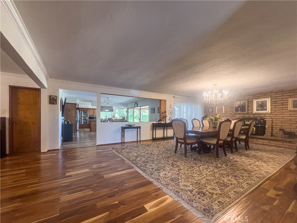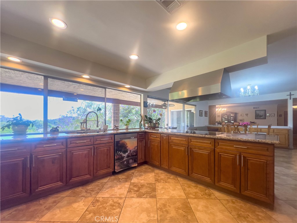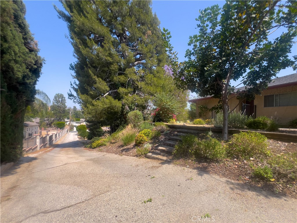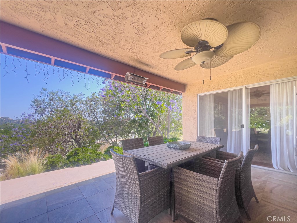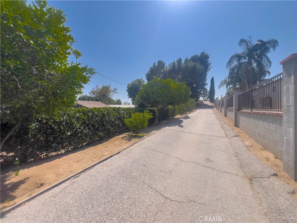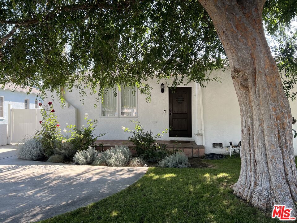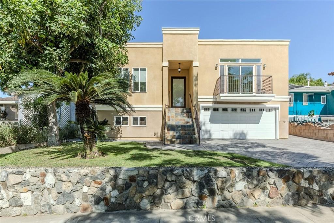Nestled in the highly sought-after Foxborough Estates neighborhood, this exquisite view home exudes elegance. Crafted with impeccable attention to detail, this lavish residence is ideal for those who appreciate fine craftsmanship and the space for entertainment. Constructed in 2007, this newly built home boasts a secluded gated driveway, on a spacious lot spanning just over 1 acre.
The interior showcases a generously designed layout, encompassing 4 bedrooms, including a loft, and 3 baths, and presents inspiring views for your enjoyment. Upon entering, you’ll be greeted by a dining room filled with natural light, leading to the expansive kitchen, ideal for your cooking pleasure. Equipped with top-of-the-line stainless steel appliances, a cozy breakfast nook, and a substantial island, this kitchen stands as the heart of the home.
A comfortable living room, complete with a fireplace, offers both relaxation and entertainment. The primary bedroom, situated at one end of the house, features a spacious walk-in closet, a bathroom adorned with dual sinks, and a luxurious spa tub. Throughout this stunning residence, exposed shutters frame the scenic views, recessed lighting illuminates every corner, lofty ceilings add grandeur, and pristine engineered wood flooring graces the interiors. The convenience of a nearby laundry room enhances functionality.
There’s also an attached two-car garage and a spacious driveway that’s just right for parking an RV, covering all the practical bases for this property. The outdoor patio sets the scene for fantastic get-togethers, providing ample space to unwind and create your very own haven. This property truly embodies luxury, capturing your attention and imagination with its elegant design and captivating surroundings.
The interior showcases a generously designed layout, encompassing 4 bedrooms, including a loft, and 3 baths, and presents inspiring views for your enjoyment. Upon entering, you’ll be greeted by a dining room filled with natural light, leading to the expansive kitchen, ideal for your cooking pleasure. Equipped with top-of-the-line stainless steel appliances, a cozy breakfast nook, and a substantial island, this kitchen stands as the heart of the home.
A comfortable living room, complete with a fireplace, offers both relaxation and entertainment. The primary bedroom, situated at one end of the house, features a spacious walk-in closet, a bathroom adorned with dual sinks, and a luxurious spa tub. Throughout this stunning residence, exposed shutters frame the scenic views, recessed lighting illuminates every corner, lofty ceilings add grandeur, and pristine engineered wood flooring graces the interiors. The convenience of a nearby laundry room enhances functionality.
There’s also an attached two-car garage and a spacious driveway that’s just right for parking an RV, covering all the practical bases for this property. The outdoor patio sets the scene for fantastic get-togethers, providing ample space to unwind and create your very own haven. This property truly embodies luxury, capturing your attention and imagination with its elegant design and captivating surroundings.
Property Details
Price:
$1,699,000
MLS #:
GD25178085
Status:
Active
Beds:
4
Baths:
3
Address:
10266 Horsehaven Street
Type:
Single Family
Subtype:
Single Family Residence
Neighborhood:
sunvsunvalley
City:
Sun Valley
Listed Date:
Aug 5, 2025
State:
CA
Finished Sq Ft:
3,045
ZIP:
91352
Lot Size:
21,986 sqft / 0.50 acres (approx)
Year Built:
2007
See this Listing
Mortgage Calculator
Schools
School District:
Los Angeles Unified
Interior
Appliances
Convection Oven, Dishwasher, Double Oven, Electric Oven, Disposal, Gas Cooktop, Gas Water Heater, Microwave, Range Hood
Bathrooms
3 Full Bathrooms
Cooling
Central Air, Dual
Flooring
Carpet, Laminate
Heating
Central, Forced Air
Laundry Features
Gas Dryer Hookup, Individual Room, Upper Level
Exterior
Association Amenities
Hiking Trails, Horse Trails
Community Features
Biking, Curbs, Hiking, Horse Trails, Sidewalks, Street Lights
Exterior Features
Awning(s), Lighting, Rain Gutters
Parking Features
Direct Garage Access, Driveway, Garage, Garage – Single Door, R V Access/ Parking
Parking Spots
2.00
Roof
Concrete, Tile
Security Features
Carbon Monoxide Detector(s), Security System, Smoke Detector(s)
Financial
HOA Name
FoxboroughEstates HOA-Westcom PS
Map
Community
- Address10266 Horsehaven Street Sun Valley CA
- AreaSUNV – Sun Valley
- CitySun Valley
- CountyLos Angeles
- Zip Code91352
Similar Listings Nearby
- 12929 Van Nuys Boulevard
Pacoima, CA$2,200,000
4.21 miles away
- 303 S Kenneth Road
Burbank, CA$2,195,000
4.70 miles away
- 1108 N Lima Street
Burbank, CA$2,095,000
4.53 miles away
- 11779 Dronfield Avenue
Pacoima, CA$1,999,500
4.61 miles away
- 9740 La Canada Way
Shadow Hills, CA$1,999,500
1.86 miles away
- 9909 Helen Avenue
Sunland, CA$1,949,000
1.17 miles away
- 906 Groton Drive
Burbank, CA$1,900,000
2.95 miles away
- 611 N Buena Vista Street
Burbank, CA$1,900,000
4.80 miles away
- 10430 La Canada Way
Shadow Hills, CA$1,900,000
1.43 miles away
- 1039 E Santa Anita Avenue
Burbank, CA$1,895,000
4.78 miles away
10266 Horsehaven Street
Sun Valley, CA
LIGHTBOX-IMAGES

