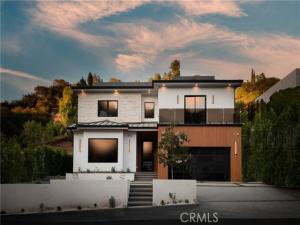**RATE BUY DOWN INCENTIVES AVAILABLE 4.25%** Welcome to 3720 Goodland Ave, a striking architectural estate tucked south of Ventura Boulevard in the heart of Studio City. Completed in 2025, this brand-new modern masterpiece delivers a flawless fusion of bold design, custom craftsmanship, and luxurious amenities—just moments from Erewhon, Harvard-Westlake, and the area’s premier shops and restaurants. At the top of Goodland Ave is a trailhead that connects to the Fryman Canyon hiking loop via a scenic hike.
Sited on a 13,682 sq ft lot, the 6,235 sq ft residence boasts 6 spacious bedrooms and 6.5 bathrooms, thoughtfully designed with high-end finishes and functional elegance. The exterior impresses with warm wood accents, crisp architectural lines, and commanding curb appeal.
Inside, soaring ceilings, oversized picture windows, and seamless indoor-outdoor transitions define the home’s open layout. Rich white oak hardwood flooring, smooth Venetian plaster walls, and extensive custom woodwork elevate every detail. At the heart of the home, the chef’s kitchen features dual center islands, premium appliances, and bespoke white oak cabinetry—perfect for culinary creativity and entertaining alike.
A sculptural staircase anchors the flow between expansive living and dining spaces, designed for both intimate gatherings and grand-scale entertaining.
The primary suite is a luxurious retreat, offering a private balcony overlooking the pool, a spa-inspired bath with soaking tub and dual rain showers, and a massive custom walk-in closet. All secondary bedrooms are en-suite, each with generous proportions and refined finishes.
The outdoor living space is a private oasis—complete with a covered deck, sparkling pool, custom built-in grill, and beautifully manicured landscaping. A detached guest house with a full bathroom offers versatile space for visitors, a home gym, studio, or office.
Located within the Dixie Canyon Elementary School district, this property is crowned by a spectacular rooftop deck spanning over 1,700 sq ft—featuring a custom outdoor kitchen, multiple lounge areas, and sweeping views of the Valley and city skyline. Whether relaxing or entertaining, this rooftop is the ultimate escape.
Sited on a 13,682 sq ft lot, the 6,235 sq ft residence boasts 6 spacious bedrooms and 6.5 bathrooms, thoughtfully designed with high-end finishes and functional elegance. The exterior impresses with warm wood accents, crisp architectural lines, and commanding curb appeal.
Inside, soaring ceilings, oversized picture windows, and seamless indoor-outdoor transitions define the home’s open layout. Rich white oak hardwood flooring, smooth Venetian plaster walls, and extensive custom woodwork elevate every detail. At the heart of the home, the chef’s kitchen features dual center islands, premium appliances, and bespoke white oak cabinetry—perfect for culinary creativity and entertaining alike.
A sculptural staircase anchors the flow between expansive living and dining spaces, designed for both intimate gatherings and grand-scale entertaining.
The primary suite is a luxurious retreat, offering a private balcony overlooking the pool, a spa-inspired bath with soaking tub and dual rain showers, and a massive custom walk-in closet. All secondary bedrooms are en-suite, each with generous proportions and refined finishes.
The outdoor living space is a private oasis—complete with a covered deck, sparkling pool, custom built-in grill, and beautifully manicured landscaping. A detached guest house with a full bathroom offers versatile space for visitors, a home gym, studio, or office.
Located within the Dixie Canyon Elementary School district, this property is crowned by a spectacular rooftop deck spanning over 1,700 sq ft—featuring a custom outdoor kitchen, multiple lounge areas, and sweeping views of the Valley and city skyline. Whether relaxing or entertaining, this rooftop is the ultimate escape.
Property Details
Price:
$5,295,000
MLS #:
GD25163116
Status:
A
Beds:
7
Baths:
8
Type:
Single Family
Subtype:
Single Family Residence
Neighborhood:
stud
Listed Date:
Oct 26, 2025
Finished Sq Ft:
6,235
Lot Size:
13,682 sqft / 0.31 acres (approx)
Year Built:
2025
See this Listing
Schools
School District:
Los Angeles Unified
Interior
Appliances
GO, GR
Bathrooms
7 Full Bathrooms, 1 Half Bathroom
Cooling
CA, HE
Flooring
WOOD
Heating
CF, HE
Laundry Features
IN
Exterior
Architectural Style
MOD
Community Features
VLY, HIKI, BIKI
Exterior Features
BQ
Other Structures
GH, GHD
Parking Spots
2
Financial
Map
Community
- AddressGoodland AV Lot 001 Studio City CA
- CityStudio City
- CountyLos Angeles
- Zip Code91604
Market Summary
Current real estate data for Single Family in Studio City as of Oct 28, 2025
90
Single Family Listed
48
Avg DOM
568
Avg $ / SqFt
$2,010,623
Avg List Price
Property Summary
- Goodland AV Lot 001 Studio City CA is a Single Family for sale in Studio City, CA, 91604. It is listed for $5,295,000 and features 7 beds, 8 baths, and has approximately 6,235 square feet of living space, and was originally constructed in 2025. The current price per square foot is $849. The average price per square foot for Single Family listings in Studio City is $568. The average listing price for Single Family in Studio City is $2,010,623.
Similar Listings Nearby
Goodland AV Lot 001
Studio City, CA


