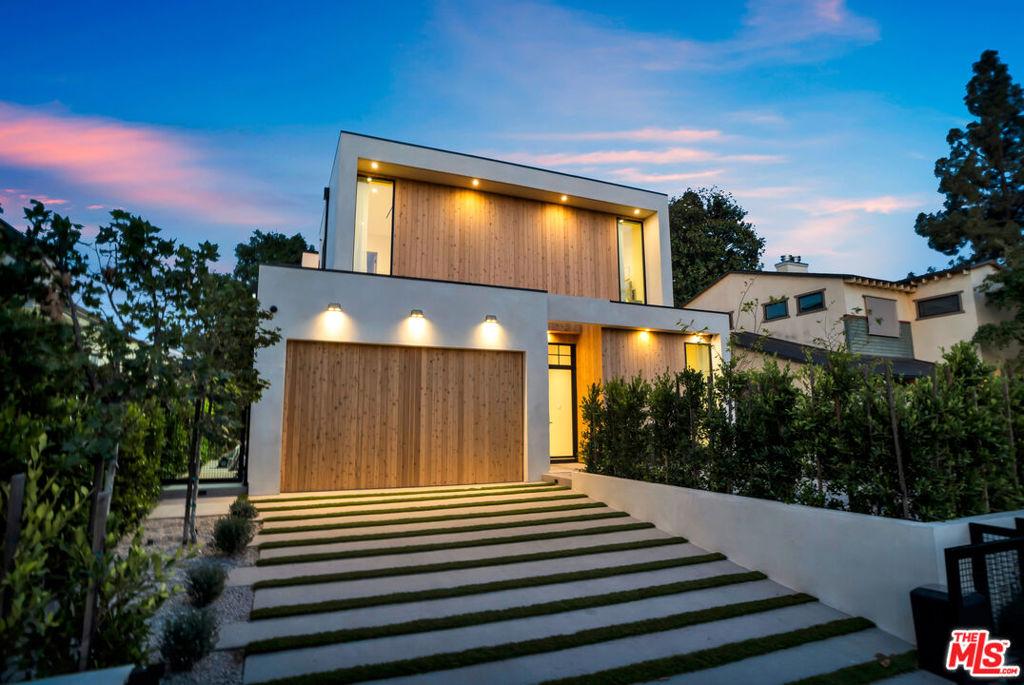Welcome to a breathtaking new construction sanctuary nestled north of Ventura Boulevard in the heart of Studio City, where timeless design meets natural elegance in one of the area’s most coveted enclaves just moments from Erewhon Market, Equinox, The Shops at Sportsmen’s Lodge, and the award-winning Carpenter Elementary School. This 5-bedroom, 5.5-bathroom, 3,900-square-foot masterpiece is more than a home it’s a curated experience of architectural grace and grounded tranquility. Every element has been thoughtfully selected: from hand-finished plaster walls with artistically molded paint to rustic white oak beams, solid wood doors, and custom skylights that fill the space with natural light and warmth. The gourmet chef’s kitchen is the heart of the home outfitted with premium JennAir, Monogram, and Bosch appliances all powered by a cutting-edge electric system designed for peak efficiency and performance. Organic textures and natural materials create an atmosphere of earthy elegance throughout. Upstairs, the serene primary suite invites true retreat. Two private balconies offer peaceful outdoor moments, while the spa-inspired en-suite features Restoration Hardware vanities, a soaking tub, and refined finishes that turn everyday routines into rituals of calm and care. Outside, lush landscaping frames the grounds, and a beautifully appointed detached ADU adds unmatched versatility, ideal as a guest suite, office, or creative studio. Complete with its own luxury kitchen and designer finishes, it’s a true extension of the home’s thoughtful design. This is more than just a residence, it’s a soulful, resort-like haven crafted with intention, artistry, and timeless materials.
Property Details
Price:
$4,050,000
MLS #:
25551499
Status:
Active
Beds:
5
Baths:
6
Type:
Single Family
Subtype:
Single Family Residence
Neighborhood:
studstudiocity
Listed Date:
Jun 12, 2025
Finished Sq Ft:
3,900
Lot Size:
6,500 sqft / 0.15 acres (approx)
Year Built:
2025
See this Listing
Schools
Interior
Appliances
Dishwasher, Disposal, Microwave, Refrigerator
Bathrooms
5 Full Bathrooms, 1 Half Bathroom
Cooling
Central Air
Flooring
Stone, Wood
Heating
Central
Laundry Features
Washer Included, Dryer Included, In Closet, Upper Level
Exterior
Architectural Style
Modern
Other Structures
Guest House
Parking Features
Driveway, Converted Garage
Parking Spots
0.00
Financial
Map
Community
- Address4046 Shadyglade Avenue Studio City CA
- NeighborhoodSTUD – Studio City
- CityStudio City
- CountyLos Angeles
- Zip Code91604
Market Summary
Current real estate data for Single Family in Studio City as of Oct 22, 2025
72
Single Family Listed
145
Avg DOM
943
Avg $ / SqFt
$2,985,595
Avg List Price
Property Summary
- 4046 Shadyglade Avenue Studio City CA is a Single Family for sale in Studio City, CA, 91604. It is listed for $4,050,000 and features 5 beds, 6 baths, and has approximately 3,900 square feet of living space, and was originally constructed in 2025. The current price per square foot is $1,038. The average price per square foot for Single Family listings in Studio City is $943. The average listing price for Single Family in Studio City is $2,985,595.
Similar Listings Nearby
4046 Shadyglade Avenue
Studio City, CA





























