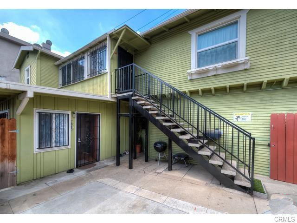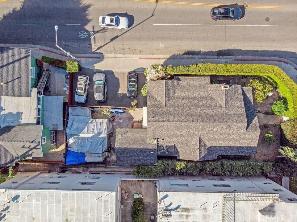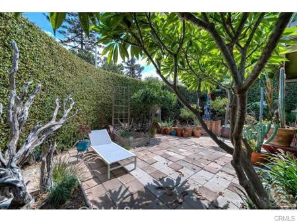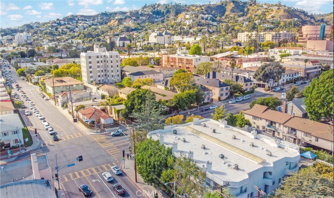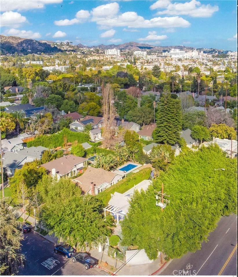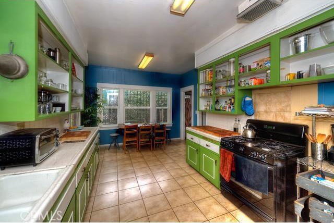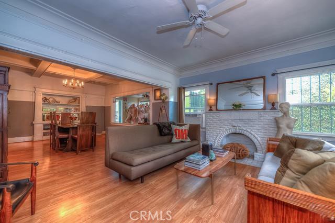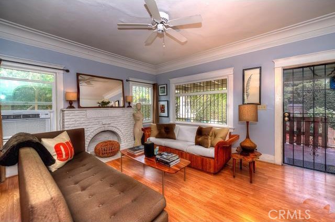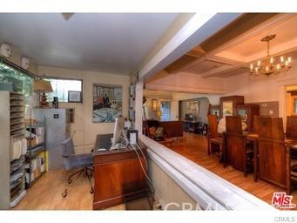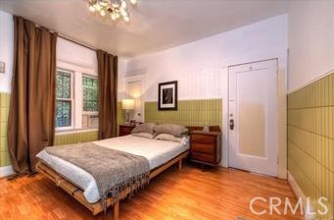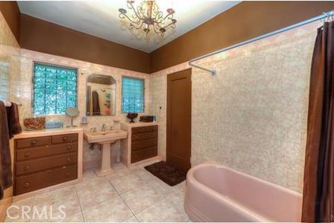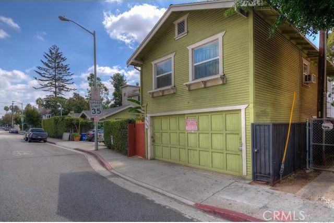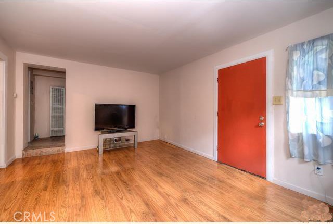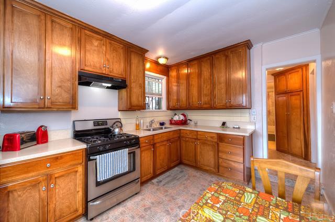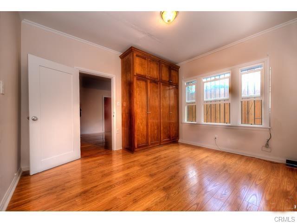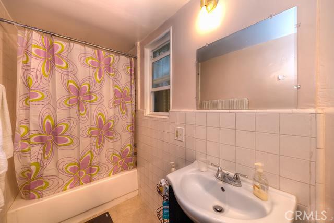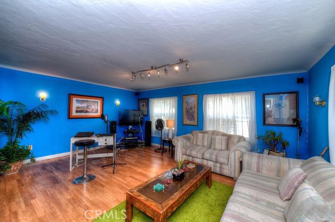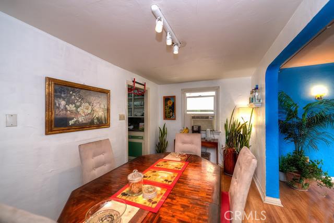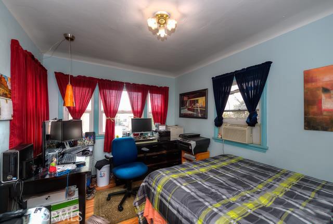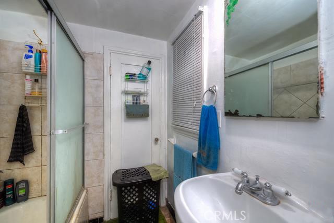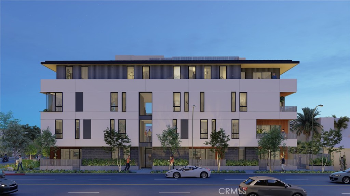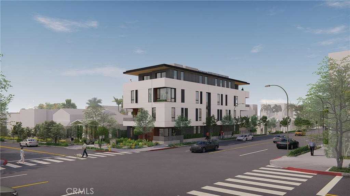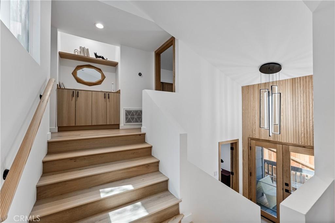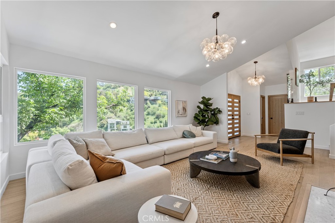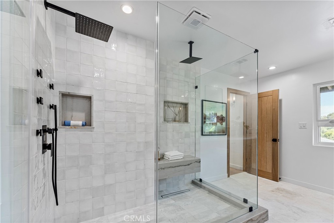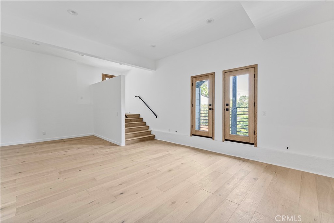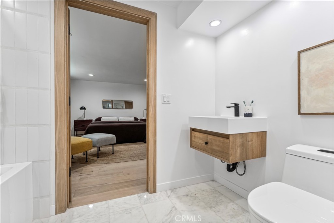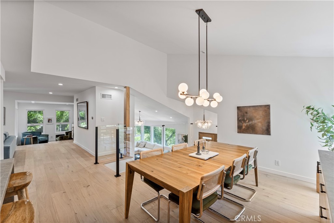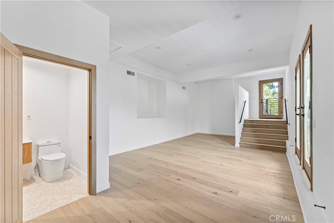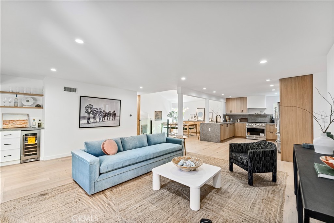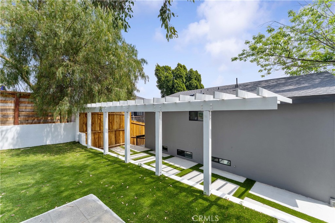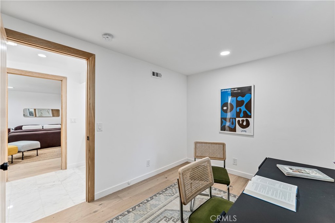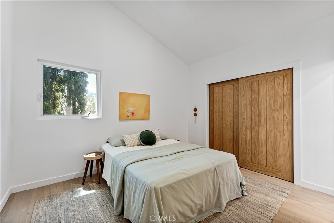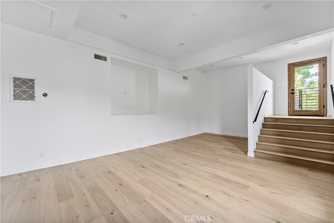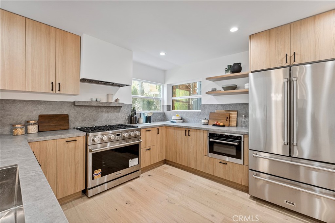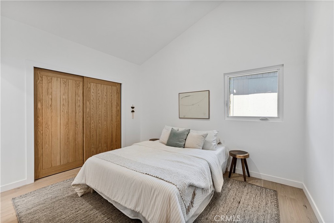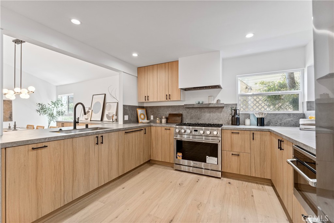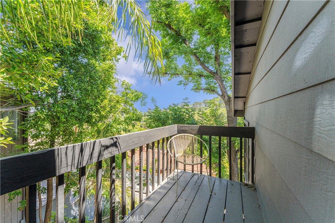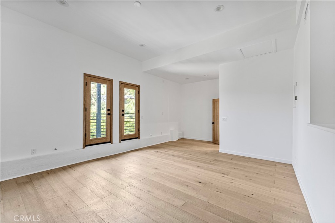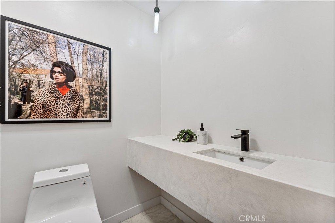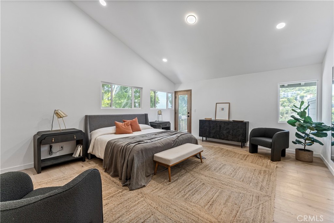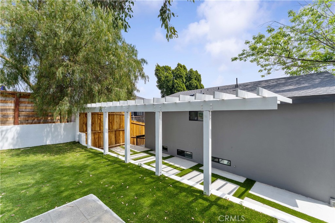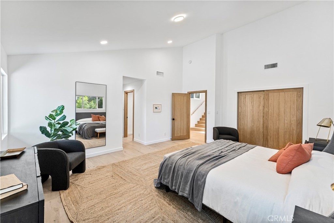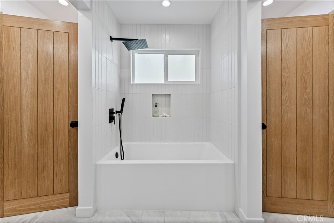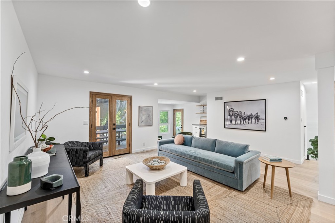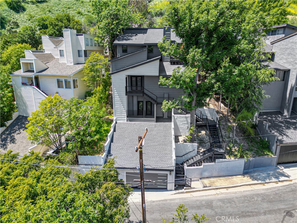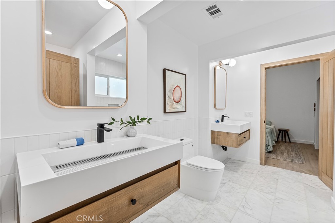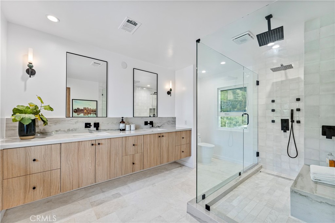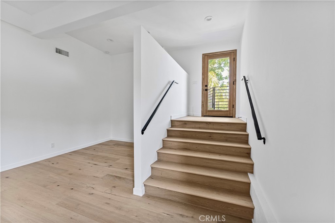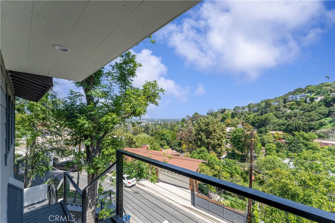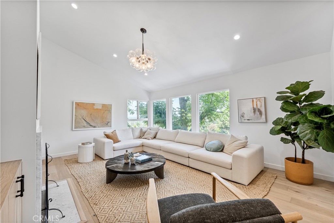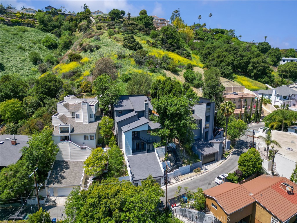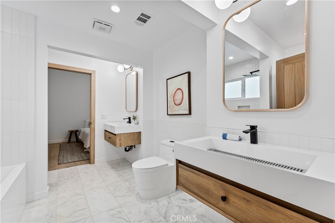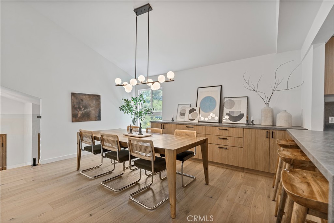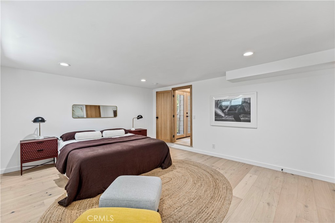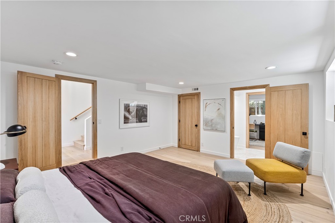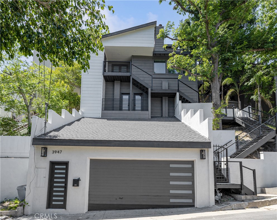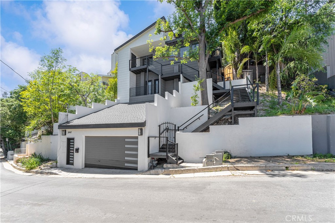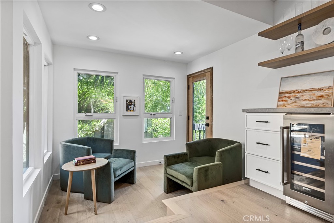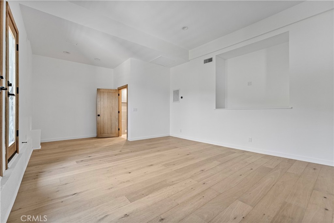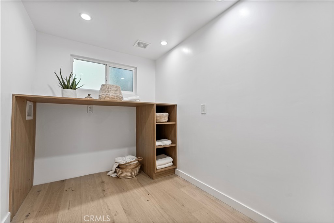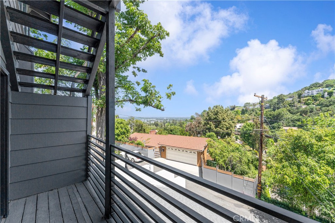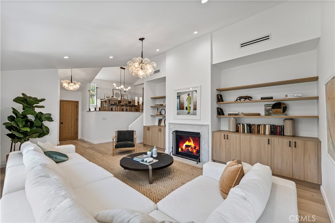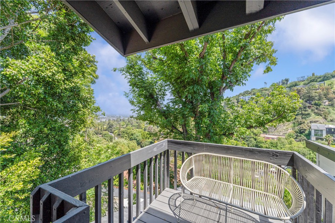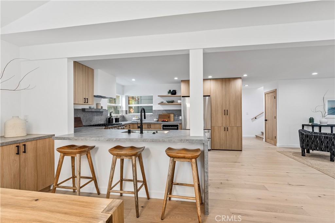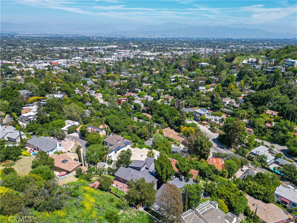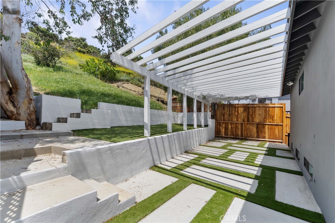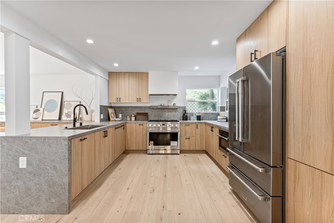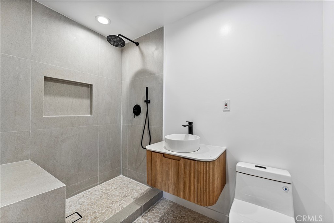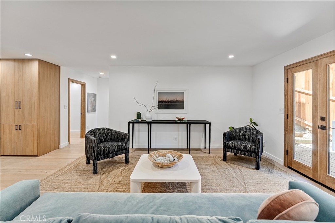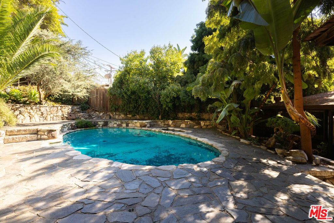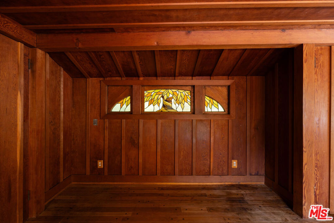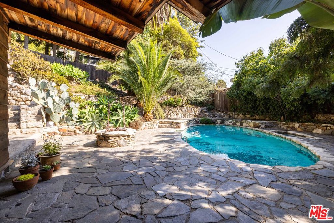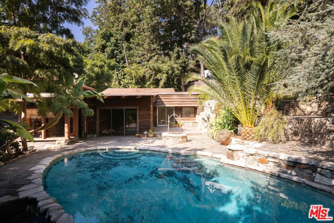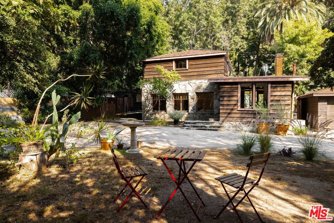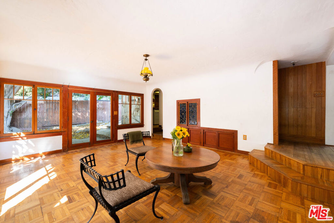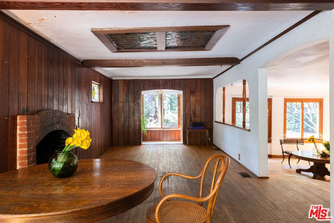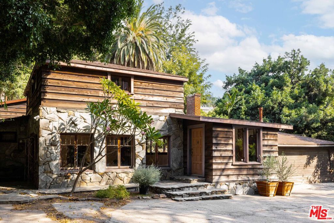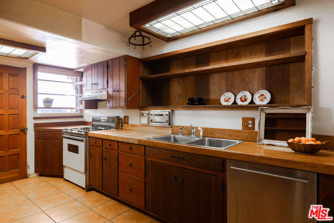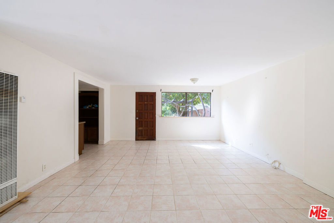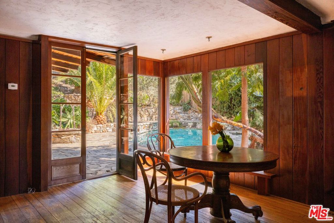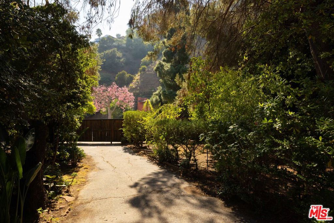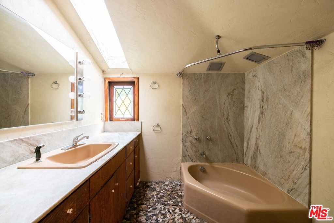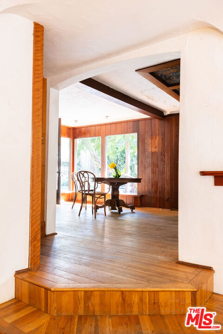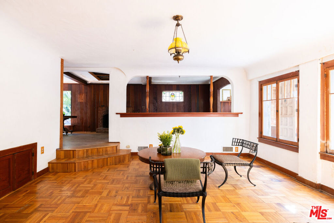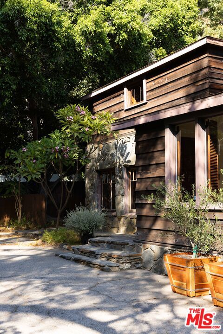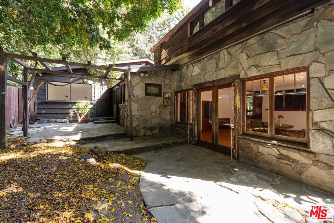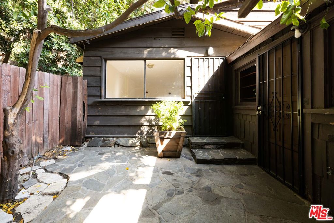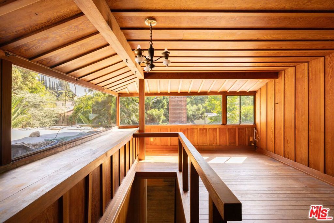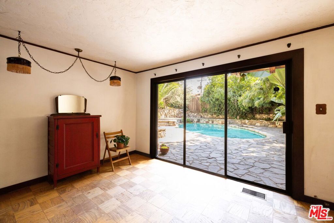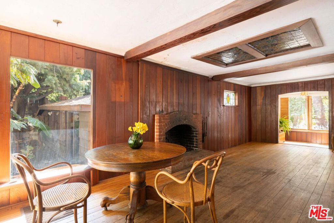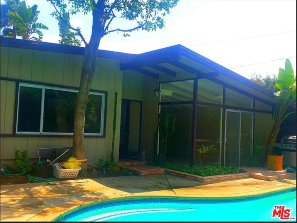Come to a Lake Arrowhead Chalet nestled amongst the luscious trees and shrubbery. Owner builder selling a loving family home of 75 years. Located on a Cul-de-sac approximately 2 blocks south of Ventura Blvd with plenty of shopping and restaurants. Area of higher priced estate size homes.
Soaring cathedral wood beamed ceilings. Extensive use of knotty pine and brick. Custom one of the kind wood cabinets, breakfast bar, and shelving. Enjoy the forestry view from the Living room bay window. There’s a floor to ceiling brick fireplace and open dramatic staircase to the second floor. Peg’n’groove wood flooring in Livingroom, Family Room, and Formal Dining Room. Family Room also has a floor to ceiling brick fireplace with a conversational attached bench and nooks and crannies for art displays. There are views of the bricked back patio through large bay window. Opens to the kitchen through the double-sided breakfast bar Ideal for family and entertainment. Home has 2 master bedrooms and 2 smaller bedrooms downstairs and upstairs; all 4 bedrooms have custom wood closets and a full bath between the two bedrooms. There’s a 1/2 bath located off the laundry room.
The charming formal dining room is off the kitchen and Living Room. This home is a fixer ideal for an investor, flipper, or buyer who’s willing to fix and save.
Soaring cathedral wood beamed ceilings. Extensive use of knotty pine and brick. Custom one of the kind wood cabinets, breakfast bar, and shelving. Enjoy the forestry view from the Living room bay window. There’s a floor to ceiling brick fireplace and open dramatic staircase to the second floor. Peg’n’groove wood flooring in Livingroom, Family Room, and Formal Dining Room. Family Room also has a floor to ceiling brick fireplace with a conversational attached bench and nooks and crannies for art displays. There are views of the bricked back patio through large bay window. Opens to the kitchen through the double-sided breakfast bar Ideal for family and entertainment. Home has 2 master bedrooms and 2 smaller bedrooms downstairs and upstairs; all 4 bedrooms have custom wood closets and a full bath between the two bedrooms. There’s a 1/2 bath located off the laundry room.
The charming formal dining room is off the kitchen and Living Room. This home is a fixer ideal for an investor, flipper, or buyer who’s willing to fix and save.
Property Details
Price:
$1,500,000
MLS #:
SR25038989
Status:
Pending
Beds:
4
Baths:
3
Address:
3852 Eureka Dr.
Type:
Single Family
Subtype:
Single Family Residence
Neighborhood:
studstudiocity
City:
Studio City
Listed Date:
Feb 20, 2025
State:
CA
Finished Sq Ft:
2,323
ZIP:
91604
Lot Size:
9,091 sqft / 0.21 acres (approx)
Year Built:
1950
See this Listing
Mortgage Calculator
Schools
School District:
Los Angeles Unified
Interior
Appliances
Dishwasher, Disposal, Gas Oven, Gas Cooktop, Range Hood
Cooling
Central Air, Electric, Wall/ Window Unit(s)
Fireplace Features
Family Room, Living Room, Gas, Masonry, Raised Hearth
Flooring
Vinyl, Wood
Interior Features
Beamed Ceilings, Built-in Features, Cathedral Ceiling(s), High Ceilings, Open Floorplan, Tile Counters, Wainscoting, Wood Product Walls
Window Features
Bay Window(s), Casement Windows, Screens, Wood Frames
Exterior
Community Features
Foothills
Exterior Features
Barbecue Private
Garage Spaces
2.00
Lot Features
Cul- De- Sac, Front Yard, Landscaped, Rectangular Lot, Yard
Parking Features
Built- In Storage, Direct Garage Access, Driveway, Paved, Driveway Down Slope From Street, Garage, Garage Faces Front, Garage Door Opener
Parking Spots
2.00
Pool Features
None
Security Features
Smoke Detector(s)
Sewer
Public Sewer, Sewer Paid
Spa Features
None
Stories Total
2
View
Trees/ Woods
Water Source
Public
Financial
Association Fee
0.00
Map
Community
- Address3852 Eureka Dr. Studio City CA
- AreaSTUD – Studio City
- CityStudio City
- CountyLos Angeles
- Zip Code91604
Similar Listings Nearby
- 2644 Basil Lane
Los Angeles, CA$1,950,000
4.40 miles away
- 2351 N Mariscal Lane
Los Angeles, CA$1,950,000
1.87 miles away
- 14892 Jadestone Drive
Sherman Oaks, CA$1,950,000
4.78 miles away
- 1253 N Orange Grove Avenue
West Hollywood, CA$1,950,000
3.17 miles away
- 3947 Sumac Drive
Sherman Oaks, CA$1,949,999
4.30 miles away
- 3935 Kentucky Drive
Los Angeles, CA$1,949,000
0.64 miles away
- 4150 Elmer Avenue
Studio City, CA$1,949,000
0.36 miles away
- 1748 Laurel Canyon Boulevard
Los Angeles, CA$1,945,000
2.50 miles away
- 3720 Alta Mesa Drive
Studio City, CA$1,945,000
2.00 miles away
- 8090 Mulholland Drive
Los Angeles, CA$1,900,000
1.06 miles away
3852 Eureka Dr.
Studio City, CA
LIGHTBOX-IMAGES












































































































































