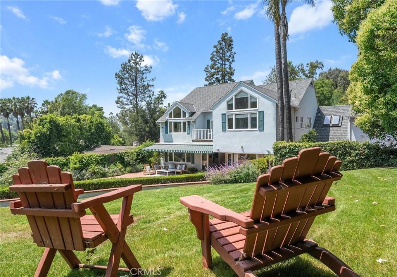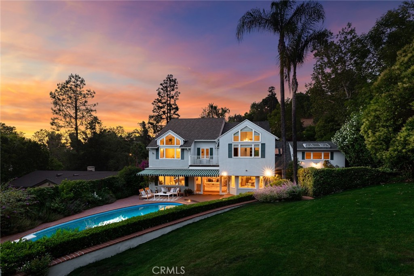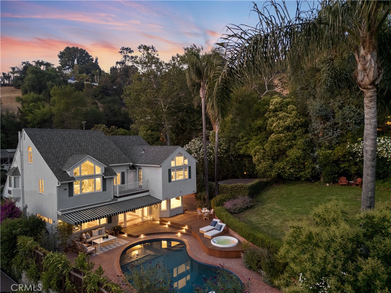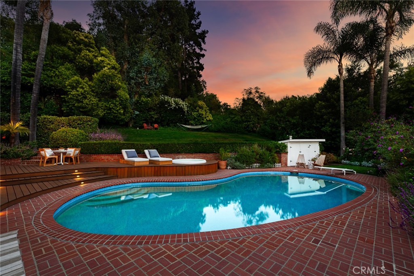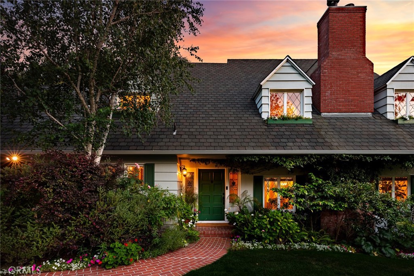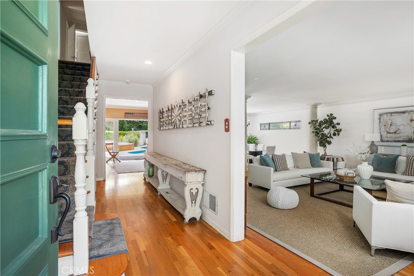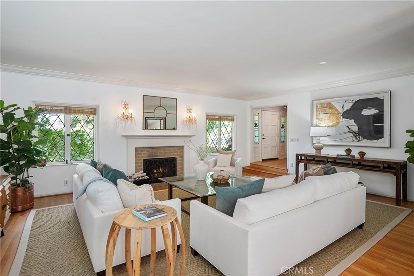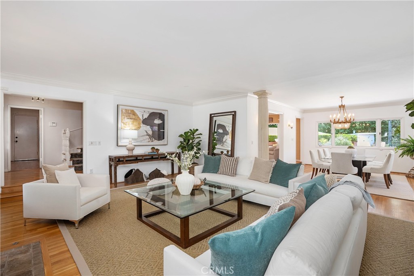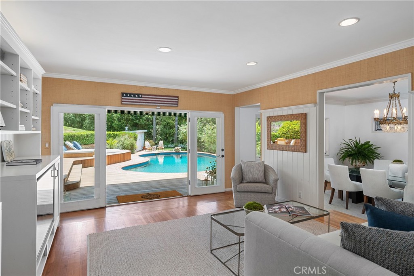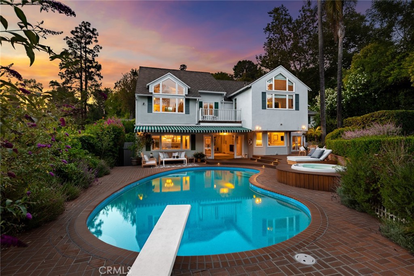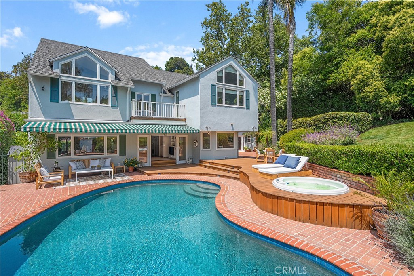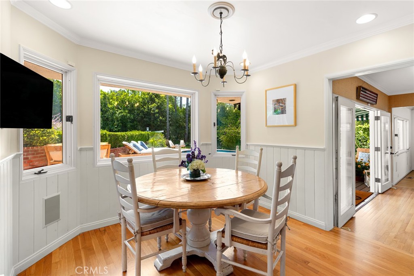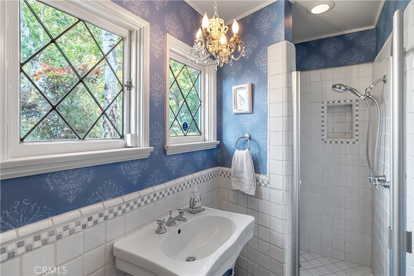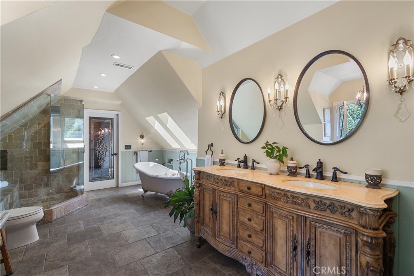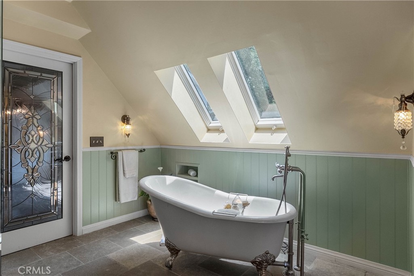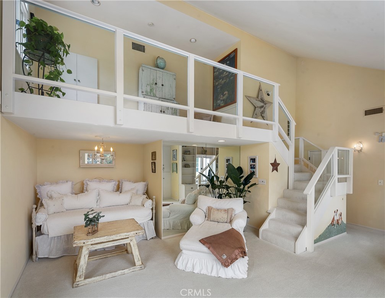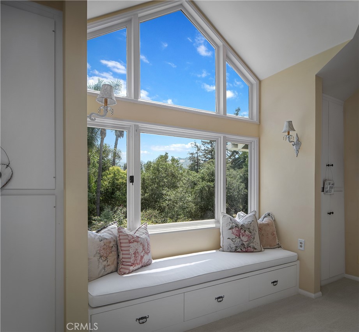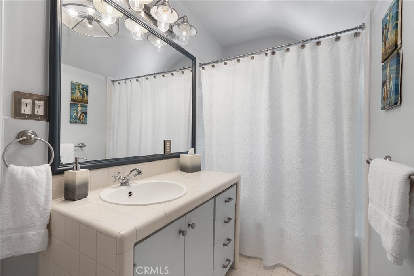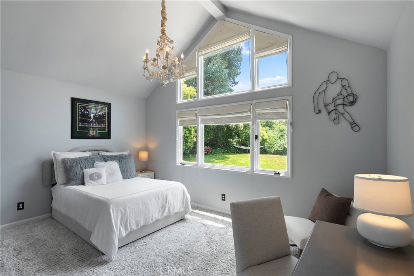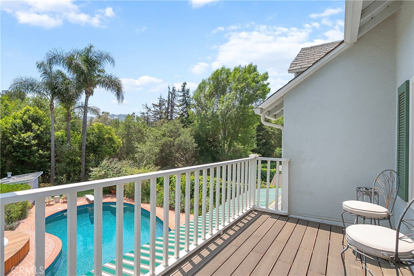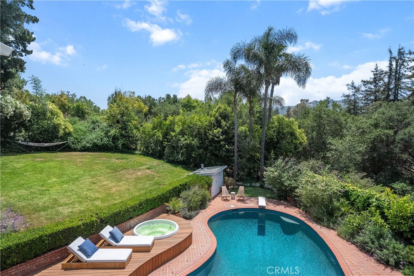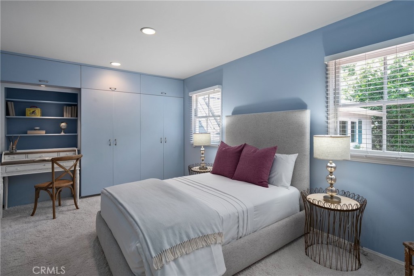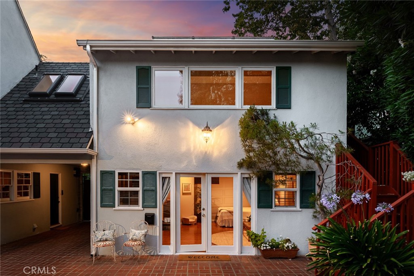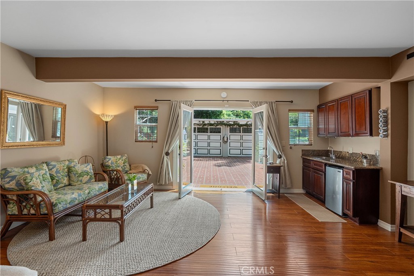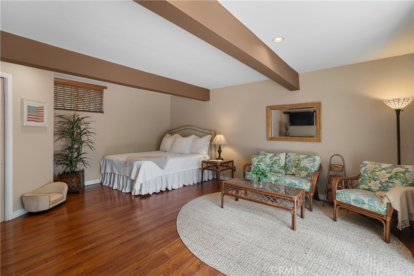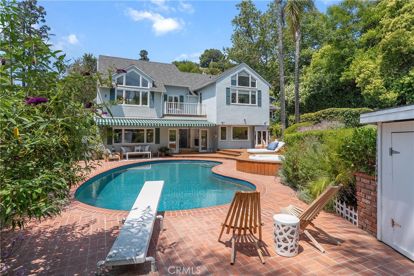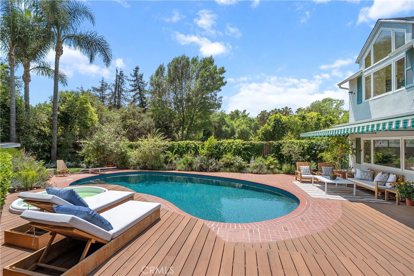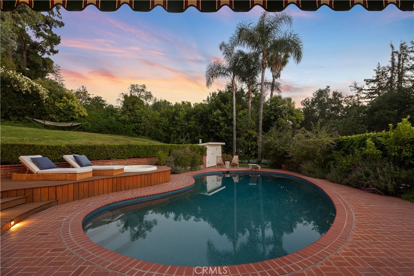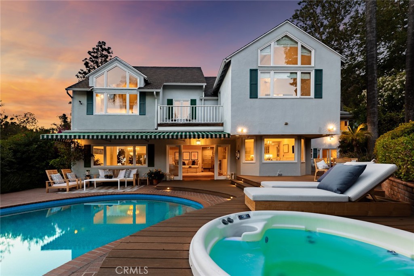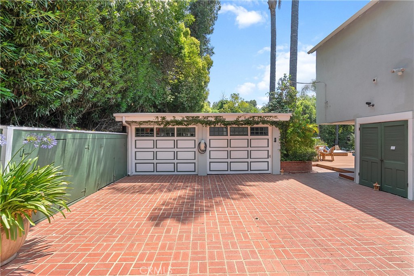Tucked away in the hills of Studio City at the end of a secluded cul-de-sac, this gated celebrity compound sits on a sprawling 13,000+ sf lot that offers complete privacy and breathtaking views. Featured in numerous publications, this enchanting 1940s Cape Cod estate – complete with a separate guest house – has been beautifully updated throughout, thoughtfully blending timeless charm with modern amenities. The bright and airy main level welcomes you with a spacious open-concept formal living and dining room that flows seamlessly into an inviting family room, here double French doors open for indoor-outdoor living and entertaining. A culinary enthusiast''s dream, the designer chef''s kitchen is equipped with top-of-the-line Viking appliances, granite countertops and a sun-drenched breakfast nook. Upstairs, you''ll find four generously sized bedrooms, including two with vaulted ceilings and oversized windows that perfectly frame the picturesque vistas. One of the bedrooms boasts a loft space, while the other has access to a private balcony. The expansive primary suite serves as a private sanctuary, featuring stunning views, a cozy fireplace, dual walk-in closets with custom built-ins and a spa-inspired ensuite bathroom, complete with a clawfoot soaking tub that''s bathed in natural light from two skylights above, a rainfall shower and double vanity. Designed for privacy, the serene backyard is enveloped by lush mature landscaping and boasts no visible neighbors or overhead utility wires. This park-like retreat is highlighted by a sparkling PebbleTec pool, built-in spa and outdoor speakers. The guest house, with its own private entrance from the street, offers a kitchenette and full bathroom – a perfect setup for extended family, guests or rental income opportunities. Additional amenities include a large office with a private entrance, a laundry room, security system, gated driveway and two-car garage with a Tesla supercharger. Ideally located South of the Boulevard in the exclusive Fryman Canyon Estates (a fire-wise community with access to deep discounts for fire insurance), this exceptional property lies within the coveted Carpenter School District and is just moments away from trendy restaurants, boutique shops, Fryman Canyon hiking trails and so much more.
Property Details
Price:
$3,495,000
MLS #:
SR25130821
Status:
Active
Beds:
6
Baths:
4
Type:
Single Family
Subtype:
Single Family Residence
Neighborhood:
studstudiocity
Listed Date:
Jul 24, 2025
Finished Sq Ft:
4,148
Lot Size:
13,329 sqft / 0.31 acres (approx)
Year Built:
1948
See this Listing
Schools
School District:
Los Angeles Unified
Elementary School:
Carpenter Charter
Middle School:
Walter Reed
High School:
North Hollywood
Interior
Appliances
Dishwasher, Double Oven, Freezer, Gas Range, Microwave, Range Hood, Refrigerator
Bathrooms
4 Full Bathrooms
Cooling
Central Air
Heating
Central
Laundry Features
Individual Room, Inside
Exterior
Architectural Style
Cape Cod
Community Features
Mountainous, Suburban
Exterior Features
Awning(s), Lighting
Other Structures
Guest House Attached, Shed(s)
Parking Features
Driveway, Electric Vehicle Charging Station(s), Garage, Gated
Parking Spots
2.00
Security Features
Security System
Financial
Map
Community
- Address11818 Laurel Hills Road Studio City CA
- NeighborhoodSTUD – Studio City
- CityStudio City
- CountyLos Angeles
- Zip Code91604
Market Summary
Current real estate data for Single Family in Studio City as of Oct 18, 2025
74
Single Family Listed
142
Avg DOM
948
Avg $ / SqFt
$2,962,593
Avg List Price
Property Summary
- 11818 Laurel Hills Road Studio City CA is a Single Family for sale in Studio City, CA, 91604. It is listed for $3,495,000 and features 6 beds, 4 baths, and has approximately 4,148 square feet of living space, and was originally constructed in 1948. The current price per square foot is $843. The average price per square foot for Single Family listings in Studio City is $948. The average listing price for Single Family in Studio City is $2,962,593.
Similar Listings Nearby
11818 Laurel Hills Road
Studio City, CA

