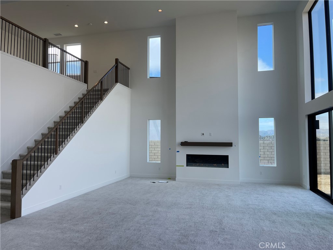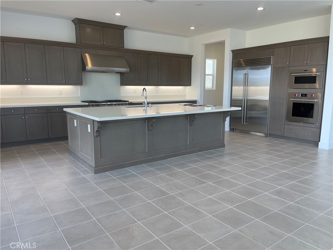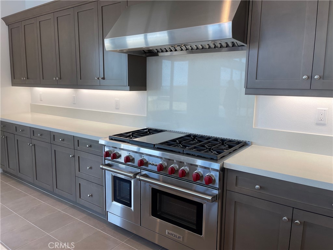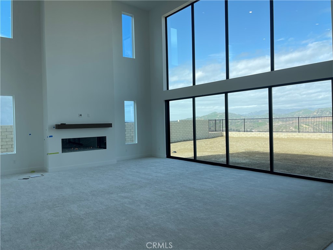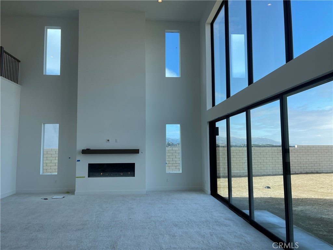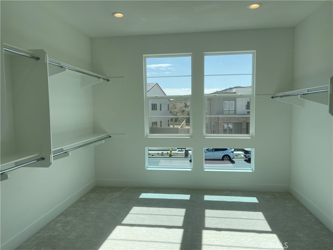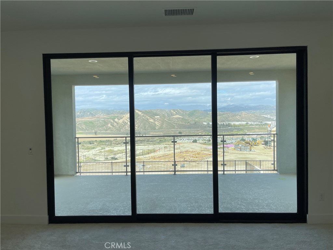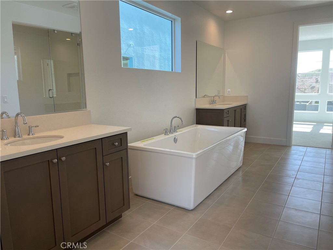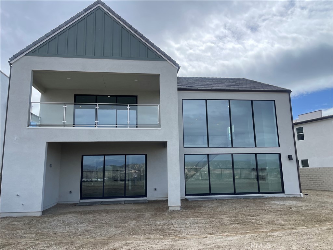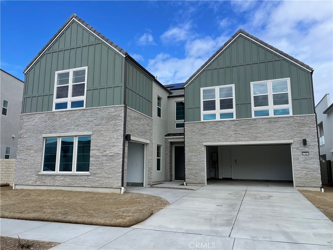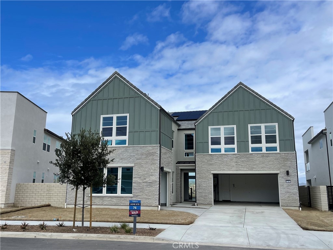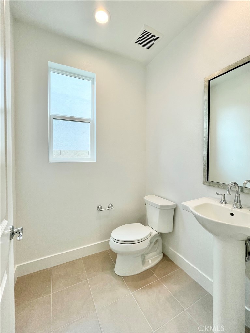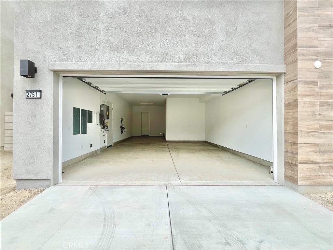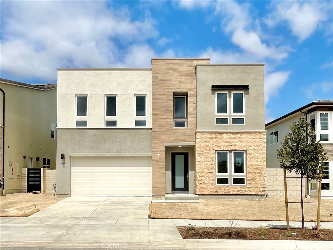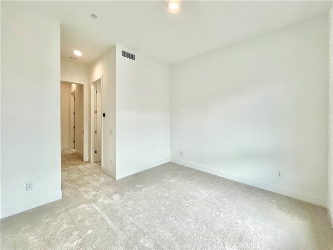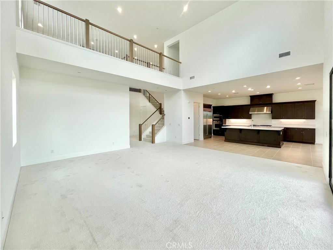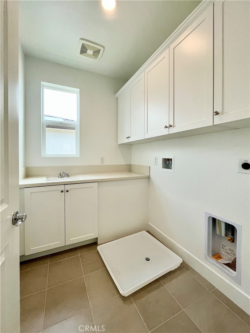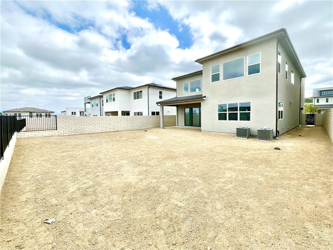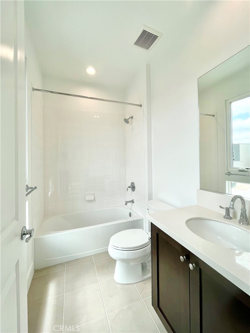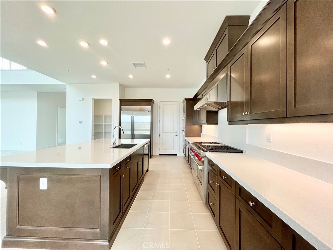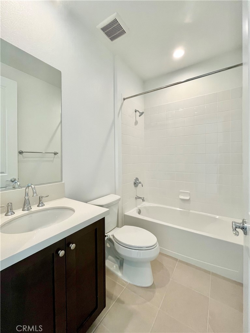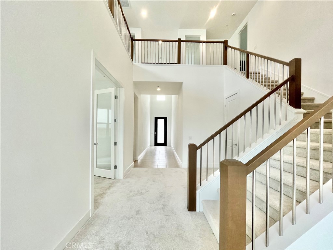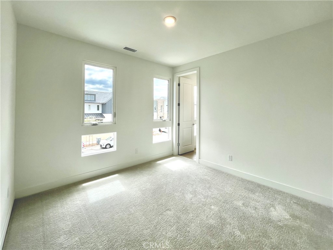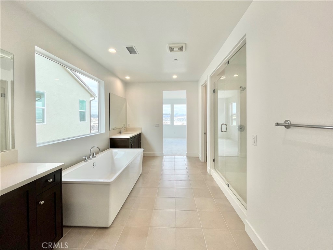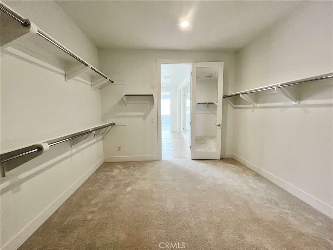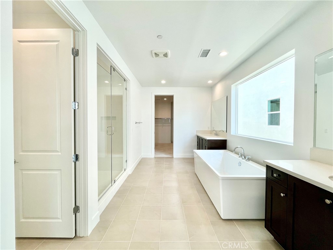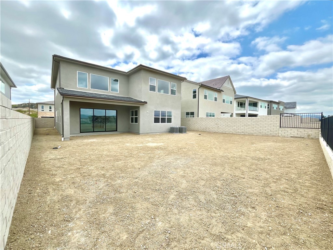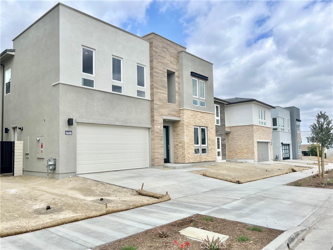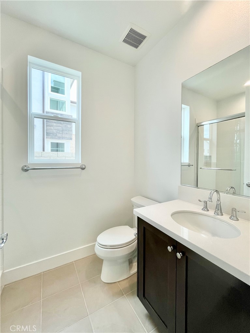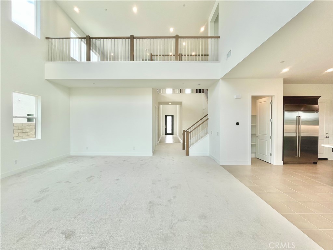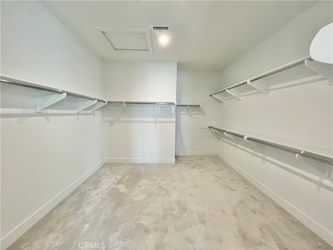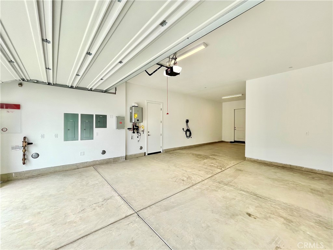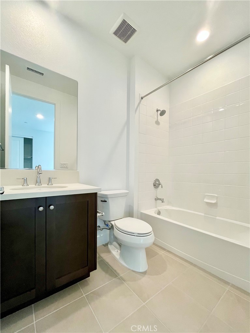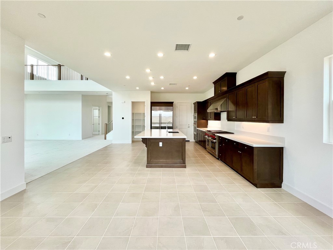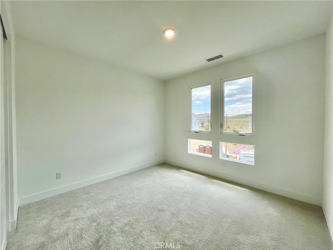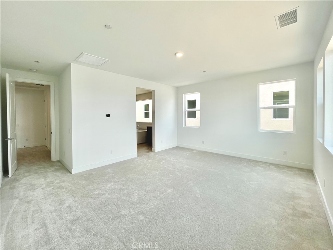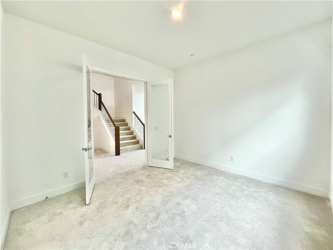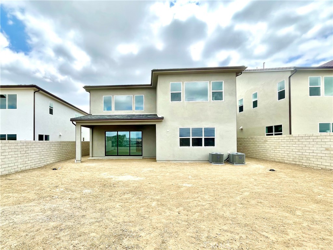Discover this stunning 4-bedroom, 4-bathroom executive residence in the sought-after community in Valencia. This turnkey, three-story single-family home is ready to move in and enjoy all the comforts it has to offer.
Property Highlights:
Spacious Layout: The first floor features a private courtyard and an open floor plan that seamlessly integrates the kitchen, dining, and Great Room. Stackable sliding glass doors lead to the California Room, perfect for indoor-outdoor living and entertaining.
Guest Accommodation: A secondary bedroom on the first level is ideal for guests or can be used as a home office.
Upper Levels: The second floor houses three additional bedrooms, including the luxurious owner’s suite. The third level boasts a versatile bonus room, attached bathroom and a large patio with breathtaking views.
Key Features:
Premium Flooring: Tile Oak laminate wood flooring in the first floor and staircases, with premium carpet in the bedrooms
Abundant Natural Light: Large windows on all three floors ensure plenty of natural light.
Ample Storage: The master bedroom includes a spacious walk-in closet, the kitchen features a walk-in pantry, and there is additional storage throughout the home.
Modern Appliances: Includes air conditioning, Monogram appliances gas stove, oven, refrigerator, and dishwasher.
Smart Home Features:
Smart Doorbells: Stay secure with wireless, smart doorbell technology. Smart door lock
Smart Thermostats: Programmable thermostats for efficient climate control.
Smart Lighting: Energy-efficient smart lighting systems throughout.
Energy Efficiency:
EV Charger: Equipped with an electric vehicle charger in the garage.
Solar power at no cost to tenant
Community Amenities:
Clubhouses: Access to luxurious clubhouses for social gatherings and events.
Swimming Pools: Resort-style pools with mountain views and shaded areas.
Playground and Parks: Adventure Playground with shaded areas for children.
Trails: Walking, biking, and Neighborhood Electric Vehicle paths leading to a Park.
Schools: Top-rated schools in the William S. Hart Union High School District.
Tenant Responsibilities:
Utilities: Tenants are responsible for water, gas, electricity and trash/sewage.
Insurance: Proof of renters insurance is required before move-in.
Lease Terms:
Duration: 12 months lease term
Payment: First month’s rent and a security deposit are due at lease signing.
No smoking allowed in the home.
Pictures coming soon
Property Highlights:
Spacious Layout: The first floor features a private courtyard and an open floor plan that seamlessly integrates the kitchen, dining, and Great Room. Stackable sliding glass doors lead to the California Room, perfect for indoor-outdoor living and entertaining.
Guest Accommodation: A secondary bedroom on the first level is ideal for guests or can be used as a home office.
Upper Levels: The second floor houses three additional bedrooms, including the luxurious owner’s suite. The third level boasts a versatile bonus room, attached bathroom and a large patio with breathtaking views.
Key Features:
Premium Flooring: Tile Oak laminate wood flooring in the first floor and staircases, with premium carpet in the bedrooms
Abundant Natural Light: Large windows on all three floors ensure plenty of natural light.
Ample Storage: The master bedroom includes a spacious walk-in closet, the kitchen features a walk-in pantry, and there is additional storage throughout the home.
Modern Appliances: Includes air conditioning, Monogram appliances gas stove, oven, refrigerator, and dishwasher.
Smart Home Features:
Smart Doorbells: Stay secure with wireless, smart doorbell technology. Smart door lock
Smart Thermostats: Programmable thermostats for efficient climate control.
Smart Lighting: Energy-efficient smart lighting systems throughout.
Energy Efficiency:
EV Charger: Equipped with an electric vehicle charger in the garage.
Solar power at no cost to tenant
Community Amenities:
Clubhouses: Access to luxurious clubhouses for social gatherings and events.
Swimming Pools: Resort-style pools with mountain views and shaded areas.
Playground and Parks: Adventure Playground with shaded areas for children.
Trails: Walking, biking, and Neighborhood Electric Vehicle paths leading to a Park.
Schools: Top-rated schools in the William S. Hart Union High School District.
Tenant Responsibilities:
Utilities: Tenants are responsible for water, gas, electricity and trash/sewage.
Insurance: Proof of renters insurance is required before move-in.
Lease Terms:
Duration: 12 months lease term
Payment: First month’s rent and a security deposit are due at lease signing.
No smoking allowed in the home.
Pictures coming soon
Property Details
Price:
$6,100
MLS #:
IG25087892
Status:
Active
Beds:
4
Baths:
5
Address:
27140 Skyland Way
Type:
Rental
Subtype:
Single Family Residence
Neighborhood:
699notdefined
City:
Stevenson Ranch
Listed Date:
Apr 21, 2025
State:
CA
Finished Sq Ft:
3,282
ZIP:
91381
Lot Size:
2,000 sqft / 0.05 acres (approx)
Year Built:
2024
See this Listing
Mortgage Calculator
Schools
School District:
William S. Hart Union
Middle School:
Rancho Pico
High School:
West Ranch
Interior
Cooling
Central Air
Fireplace Features
None
Heating
Central
Pets Allowed
Cats O K, Dogs O K
Exterior
Association Amenities
Pool, Dog Park, Maintenance Front Yard
Community Features
Biking, Dog Park, Park, Sidewalks
Garage Spaces
2.00
Green Energy Generation
Solar
Lot Features
2-5 Units/ Acre
Parking Features
Garage Faces Rear, Garage – Two Door
Parking Spots
4.00
Pool Features
Community
Sewer
Public Sewer
Stories Total
3
View
Mountain(s), Neighborhood
Water Source
Public
Financial
Map
Community
- Address27140 Skyland Way Stevenson Ranch CA
- Area699 – Not Defined
- CityStevenson Ranch
- CountyLos Angeles
- Zip Code91381
Similar Listings Nearby
- 27533 Elderberry Drive
Valencia, CA$7,600
1.22 miles away
- 27238 Bush Mallow Court
Valencia, CA$7,500
0.87 miles away
- 27541 Elderberry dr
Valencia, CA$7,500
1.23 miles away
- 27511 Elderberry Drive
Valencia, CA$7,500
1.17 miles away
- 27526 Elderberry Drive
Valencia, CA$7,200
1.17 miles away
- 27554 Elderberry Drive
Valencia, CA$7,200
1.18 miles away
- 27503 Wellsley Way
Valencia, CA$6,549
3.69 miles away
- 29048 N West Hills Drive
Valencia, CA$6,500
4.19 miles away
- 28325 Esplanada Drive
Valencia, CA$5,750
3.47 miles away
27140 Skyland Way
Stevenson Ranch, CA
LIGHTBOX-IMAGES










































































































