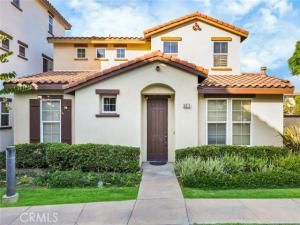Quality-built by Brandywine Homes in 2008, this stunning two-story DETACHED residence offers 4 bedrooms, 3 baths, and nearly 2,000 square feet of modern luxury, ideally situated on a prime corner lot as one of only 39 homes in the exclusive community of Sienna at Renaissance Plaza featuring a charming children’s playground, BBQ/picnic area, and tranquil walking paths through beautifully landscaped grounds. Designed with a desirable open-concept floorplan, it boasts a downstairs bedroom and full bath, a light-filled great room with tile fireplace, media niche, a spacious dining area perfect for family gatherings, and a gorgeous gourmet kitchen with granite countertops, stainless steel appliances, rich wood cabinetry with large pantry, and a breakfast bar, all opening to a lovely private patio. Additional highlights include central A/C, wide-plank laminate flooring, volume ceilings, dual pane windows, custom blinds, recessed lighting, tall raised-panel interior doors, tall baseboards, tankless water heater, fire sprinklers, water softener, whole-house water filtration system, and abundant storage space. Upstairs you’ll find a versatile loft ideal for a tech station, office, or retreat, a convenient laundry room, and a luxurious primary suite with large walk-in closet, privacy toilet, dual sinks, soaking tub, and separate walk-in shower, while two additional bedrooms with raised panel closet doors share a jack-and-jill bathroom with dual sinks and a tub/shower combo. Completing this exceptional home is direct access to a two-car garage and a central location within walking distance to both the elementary and high school, close to shopping, dining, and freeway access, and only 3 miles to Knott’s Berry Farm and 4 miles to Disneyland—truly a rare opportunity you won’t want to miss!
Property Details
Price:
$889,000
MLS #:
OC25246740
Status:
Pending
Beds:
4
Baths:
3
Type:
Single Family
Subtype:
Single Family Residence
Neighborhood:
61
Listed Date:
Oct 30, 2025
Finished Sq Ft:
1,971
Lot Size:
2,268 sqft / 0.05 acres (approx)
Year Built:
2008
See this Listing
Schools
School District:
Garden Grove Unified
Elementary School:
Bryant
Middle School:
Alamitos
High School:
Rancho Alamitos
Interior
Appliances
DW, GD, WP, WLR, GO, GR, BIR, HOD, TW, WS
Bathrooms
3 Full Bathrooms
Cooling
CA
Heating
CF
Laundry Features
IR, IN, UL
Exterior
Architectural Style
TRD
Community Features
SDW, SL, SUB
Exterior Features
LIT
Parking Spots
2
Roof
SPT
Security Features
FS
Financial
HOA Fee
$250
HOA Frequency
MO
Map
Community
- AddressSorrento LN Lot 7 Stanton CA
- SubdivisionOther (OTHR)
- CityStanton
- CountyOrange
- Zip Code90680
Subdivisions in Stanton
Market Summary
Current real estate data for Single Family in Stanton as of Nov 21, 2025
17
Single Family Listed
30
Avg DOM
346
Avg $ / SqFt
$672,115
Avg List Price
Property Summary
- Located in the Other (OTHR) subdivision, Sorrento LN Lot 7 Stanton CA is a Single Family for sale in Stanton, CA, 90680. It is listed for $889,000 and features 4 beds, 3 baths, and has approximately 1,971 square feet of living space, and was originally constructed in 2008. The current price per square foot is $451. The average price per square foot for Single Family listings in Stanton is $346. The average listing price for Single Family in Stanton is $672,115.
Similar Listings Nearby
Sorrento LN Lot 7
Stanton, CA


