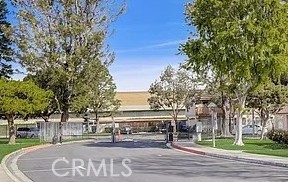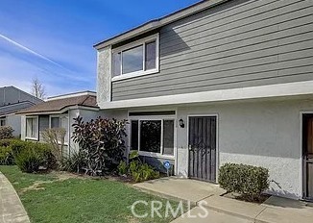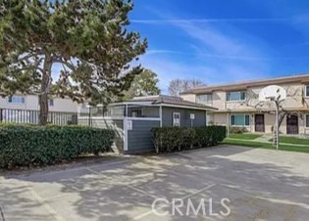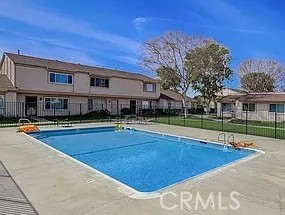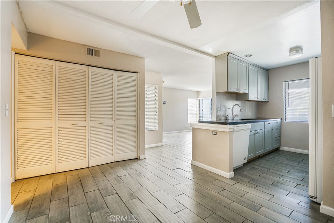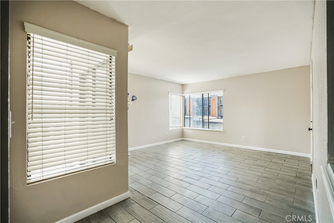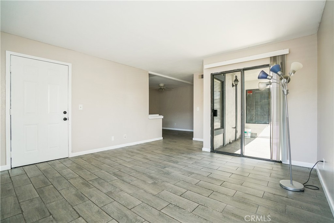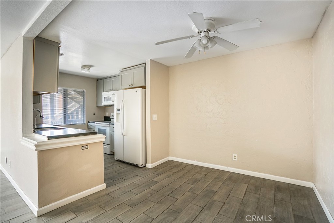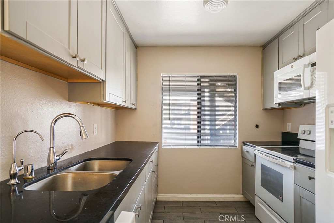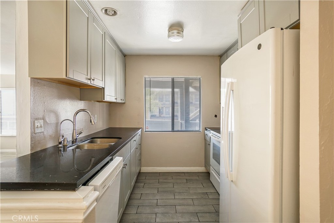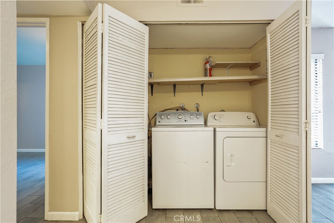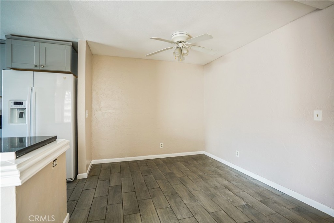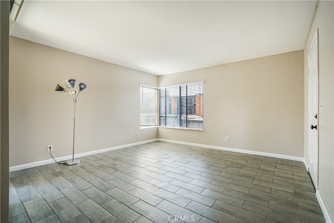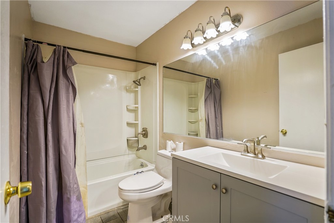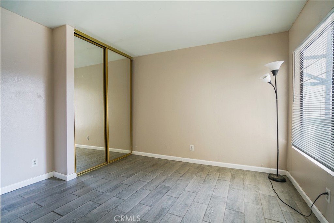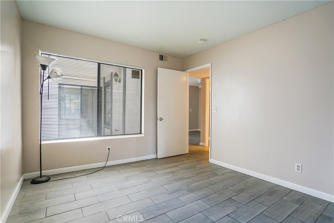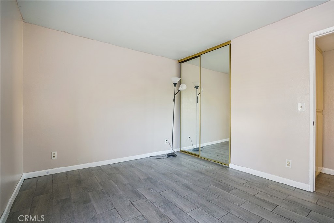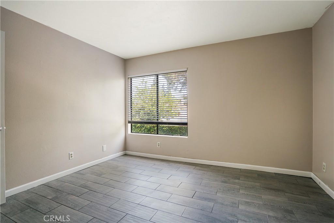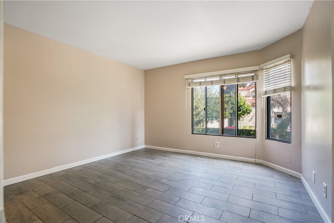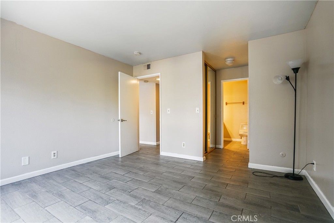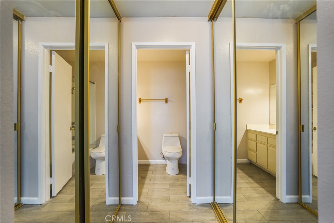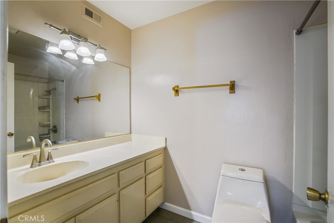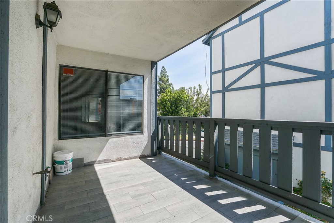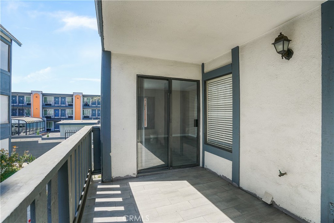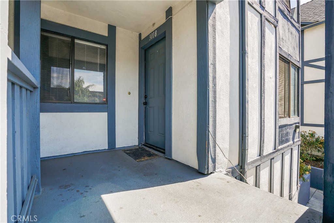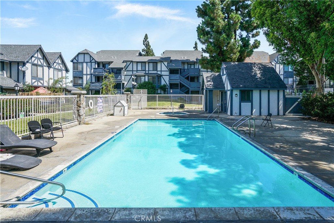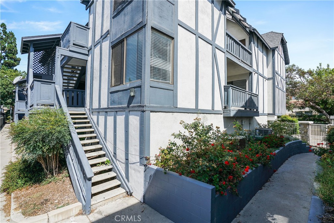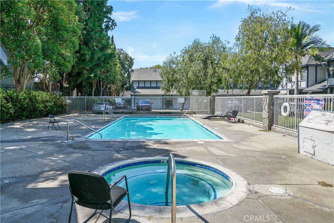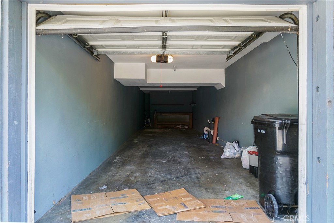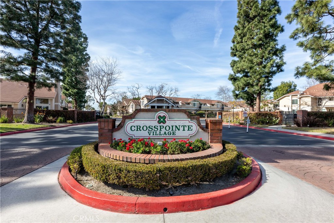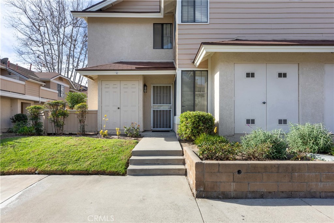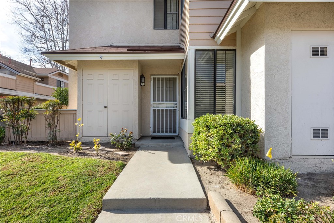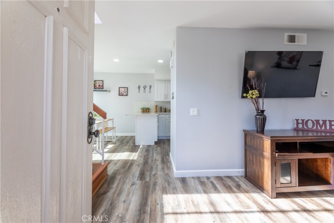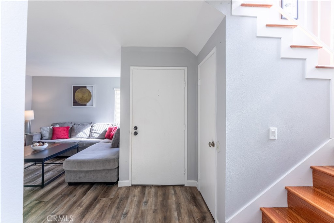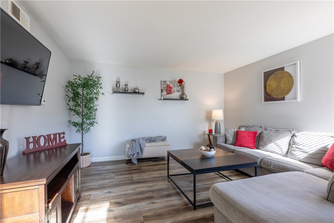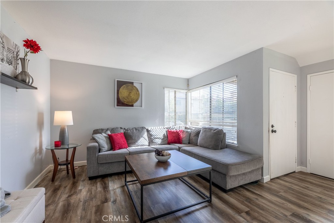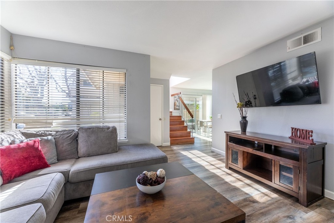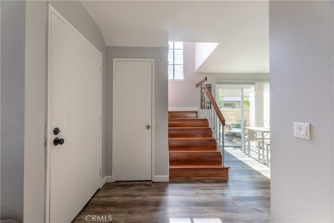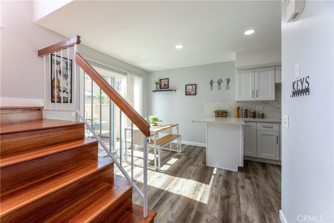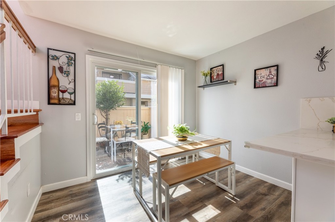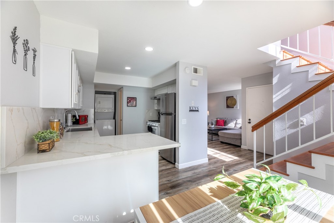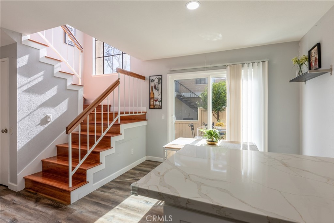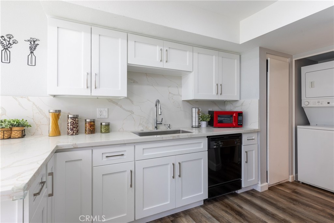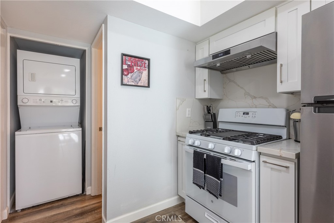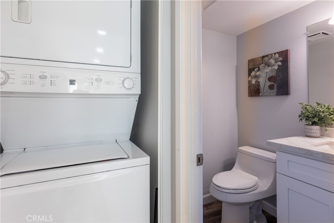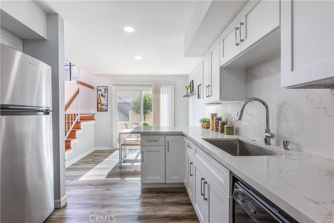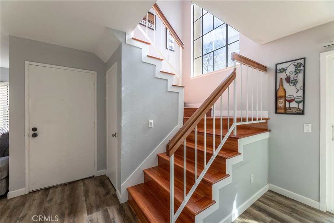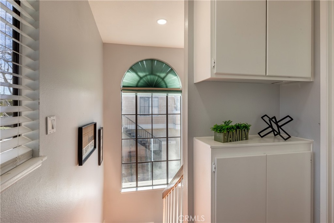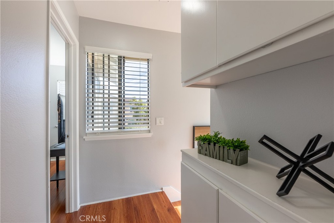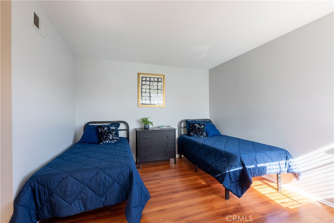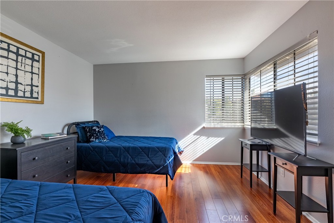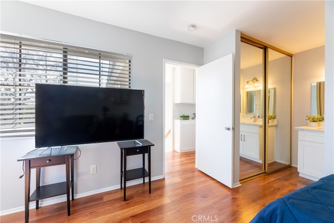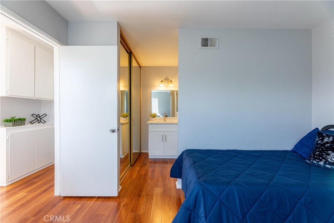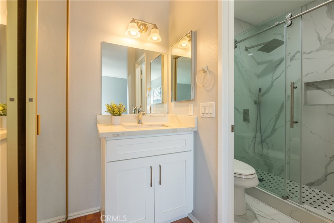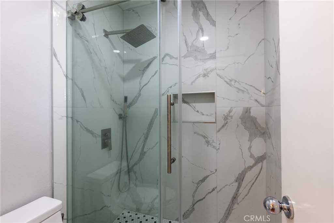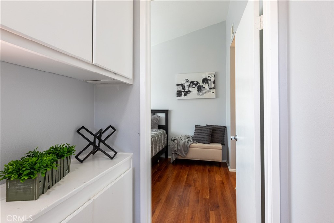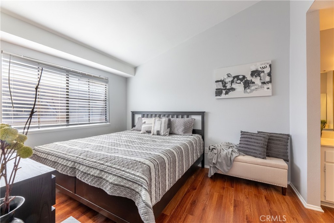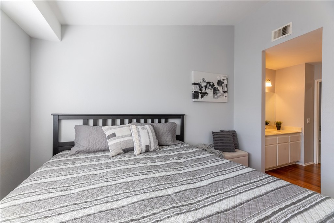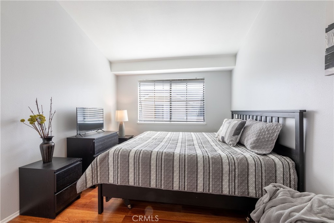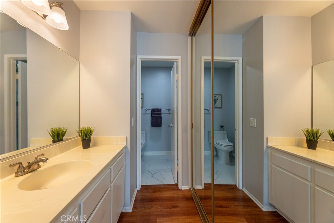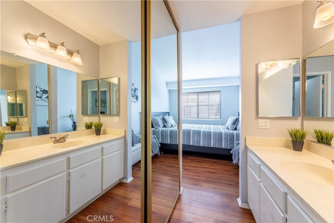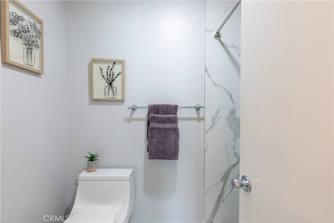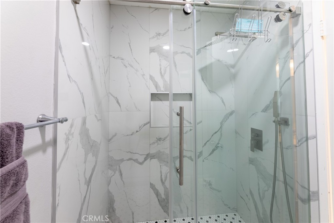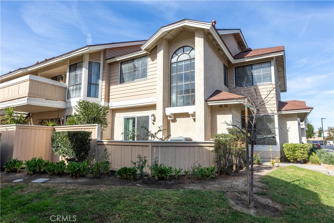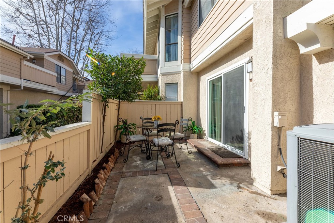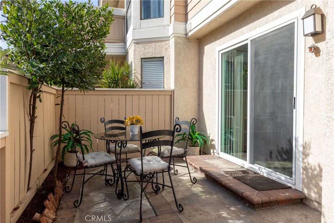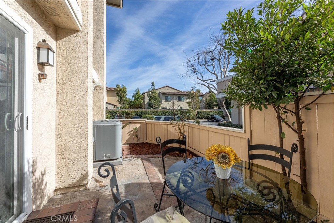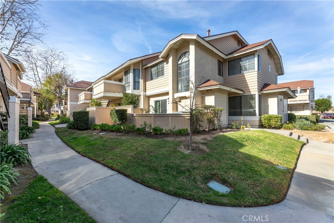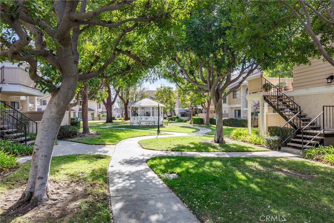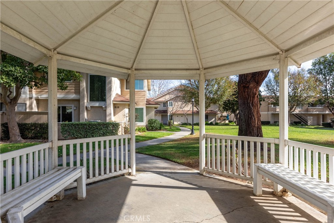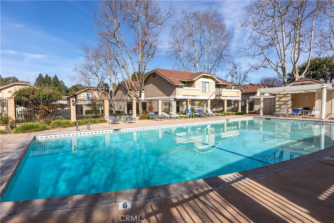Rare Townhome Opportunity – One of Only Eleven Units!
Welcome to this charming two-story end unit townhome, offering both space and convenience in a sought-after community. With only eleven units in the entire complex, this home is a rare find!
Two Spacious Bedrooms: Both bedrooms feature en-suite bathrooms with new toilets, providing ultimate privacy and comfort. Large closets in each bedroom offer ample storage.
Second story laundry: Hookups for stackable washer and dryer.
Plenty of Storage: This home is designed with functionality in mind, boasting extensive storage throughout, including large closets in the bedrooms, a generous pantry, and plenty of space in the garage.
Two-Car Garage &' Additional Parking: Enjoy the convenience of a two-car garage with an extra parking space behind it.
Affordable HOA Fee: The monthly HOA fee of just $210 covers landscaping, electricity and water for exterior areas, trash services, and roof maintenance – offering great value.
Perfect for Guests: A convenient downstairs bathroom is ideal for guests, adding to the home''s overall functionality.
Prime Location: Short drive to both Disneyland and Knott''s Berry Farm with easy access to multiple freeways (The 22, 605, 5, 405, and 91), this home offers a commuter’s dream. Plus, you’re just moments away from a wide range of dining and shopping options, including Target, Food 4 Less, and Vons.
Customization Opportunity: This home is being sold as-is, giving you the perfect opportunity to add your personal touch and make it truly your own. Buyer''s agent to verify all information.
Welcome to this charming two-story end unit townhome, offering both space and convenience in a sought-after community. With only eleven units in the entire complex, this home is a rare find!
Two Spacious Bedrooms: Both bedrooms feature en-suite bathrooms with new toilets, providing ultimate privacy and comfort. Large closets in each bedroom offer ample storage.
Second story laundry: Hookups for stackable washer and dryer.
Plenty of Storage: This home is designed with functionality in mind, boasting extensive storage throughout, including large closets in the bedrooms, a generous pantry, and plenty of space in the garage.
Two-Car Garage &' Additional Parking: Enjoy the convenience of a two-car garage with an extra parking space behind it.
Affordable HOA Fee: The monthly HOA fee of just $210 covers landscaping, electricity and water for exterior areas, trash services, and roof maintenance – offering great value.
Perfect for Guests: A convenient downstairs bathroom is ideal for guests, adding to the home''s overall functionality.
Prime Location: Short drive to both Disneyland and Knott''s Berry Farm with easy access to multiple freeways (The 22, 605, 5, 405, and 91), this home offers a commuter’s dream. Plus, you’re just moments away from a wide range of dining and shopping options, including Target, Food 4 Less, and Vons.
Customization Opportunity: This home is being sold as-is, giving you the perfect opportunity to add your personal touch and make it truly your own. Buyer''s agent to verify all information.
Property Details
Price:
$515,000
MLS #:
OC25058974
Status:
Pending
Beds:
2
Baths:
3
Address:
7399 Katella Avenue
Type:
Condo
Subtype:
Condominium
Subdivision:
Garden Lanes GARL
Neighborhood:
61nofgargrvsofballeofknottwofdal
City:
Stanton
Listed Date:
Mar 3, 2025
State:
CA
Finished Sq Ft:
1,048
ZIP:
90680
Lot Size:
29,868 sqft / 0.69 acres (approx)
Year Built:
1981
See this Listing
Mortgage Calculator
Schools
School District:
Anaheim Union High
Elementary School:
Cerritos
High School:
Western
Interior
Accessibility Features
None
Appliances
Dishwasher, Disposal, Gas Oven, Gas Range, Gas Water Heater, Refrigerator, Water Heater
Cooling
Central Air
Fireplace Features
Living Room, Gas
Flooring
Carpet, Vinyl
Heating
Central
Interior Features
Built-in Features, Ceiling Fan(s), Ceramic Counters, Corian Counters, High Ceilings, Open Floorplan, Pantry, Recessed Lighting, Storage, Tile Counters, Unfurnished, Wood Product Walls
Window Features
Double Pane Windows, Drapes
Exterior
Association Amenities
Picnic Area, Electricity, Insurance, Maintenance Grounds, Trash, Water, Maintenance Front Yard
Community Features
Sidewalks, Street Lights, Suburban
Electric
Electricity – On Property, Standard
Exterior Features
Lighting, Rain Gutters, Satellite Dish
Foundation Details
Slab
Garage Spaces
2.00
Lot Features
11-15 Units/ Acre, Sprinkler System, Sprinklers In Front, Sprinklers Timer
Parking Features
Built- In Storage, Concrete, Paved, Garage, Garage Faces Rear, Garage – Single Door, Garage Door Opener, Parking Space
Parking Spots
3.00
Pool Features
None
Roof
Flat, Wood
Security Features
Gated Community, Smoke Detector(s)
Sewer
Public Sewer
Spa Features
None
Stories Total
2
View
None
Water Source
Public
Financial
Association Fee
210.00
HOA Name
Garden Lane Homeowners’ Association
Utilities
Cable Available, Electricity Connected, Natural Gas Connected, Phone Available, Sewer Connected, Water Connected
Map
Community
- Address7399 Katella Avenue Stanton CA
- Area61 – N of Gar Grv, S Of Ball, E of Knott, W of Dal
- SubdivisionGarden Lanes (GARL)
- CityStanton
- CountyOrange
- Zip Code90680
Similar Listings Nearby
- 13323 Newland Street
Garden Grove, CA$669,000
2.71 miles away
- 226 S. Aron Place
Anaheim, CA$649,900
2.44 miles away
- 325 N Magnolia Avenue
Anaheim, CA$649,000
2.75 miles away
- 6962 Brightwood Lane 30
Garden Grove, CA$640,000
1.69 miles away
- 3018 W Cheryllyn Lane 10
Anaheim, CA$629,888
1.43 miles away
- 12564 Montecito Road 4
Seal Beach, CA$625,000
4.42 miles away
- 3311 W Lincoln Avenue 6
Anaheim, CA$620,000
2.00 miles away
- 1866 W Falmouth Avenue 36
Anaheim, CA$619,000
4.30 miles away
- 8800 Garden Grove Boulevard 7
Garden Grove, CA$619,000
2.53 miles away
- 12635 Briarglen Loop H
Stanton, CA$615,000
1.83 miles away
7399 Katella Avenue
Stanton, CA
LIGHTBOX-IMAGES





































