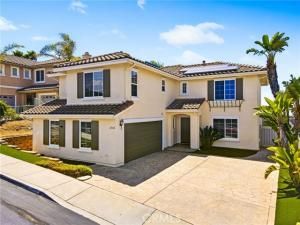Experience Unparalleled Elegance in This Stunning, Fully Updated 4 Bedroom, 2.5 Bath Home—A True Model of Modern Living!
Nestled within a highly coveted gated community, this exquisite residence seamlessly combines sophistication, comfort, and functionality. The very friendly floor plan is welcoming throughout the main living areas, creating a warm and inviting atmosphere perfect for both entertaining guests and everyday living.
The chef’s kitchen is a true centerpiece, outfitted with top-of-the-line stainless steel appliances, luxurious granite countertops, beautiful backsplash, and a seamless flow into the spacious family room. Here, the windows bathe the space in natural light, while showcasing breathtaking views. A cozy fireplace adds warmth and ambiance, making this area ideal for relaxing or hosting gatherings.
A versatile bonus room offers endless possibilities—whether as a fifth bedroom, home office, gym, or playroom, it adapts to your lifestyle needs.
Retreat to the luxurious primary suite featuring spacious closets, a beautifully appointed ensuite bathroom, and private access to the backyard patio—perfect for tranquil mornings or evening unwinding. Additional bedrooms are generously sized, providing comfort and privacy for family and guests alike.
Step outside to enjoy stunning vistas and own one of three of the biggest backyards in the community, ideal for outdoor entertaining or quiet reflection. This energy-efficient home includes PAID OFF TESLA solar panels, a new A/C and heating system, and fresh exterior paint, ensuring a move-in ready experience.
Don’t miss your chance to own this exceptional home that masterfully blends elegance, modern upgrades, and practicality—all within a secure, prestigious community. Your dream lifestyle awaits!
Nestled within a highly coveted gated community, this exquisite residence seamlessly combines sophistication, comfort, and functionality. The very friendly floor plan is welcoming throughout the main living areas, creating a warm and inviting atmosphere perfect for both entertaining guests and everyday living.
The chef’s kitchen is a true centerpiece, outfitted with top-of-the-line stainless steel appliances, luxurious granite countertops, beautiful backsplash, and a seamless flow into the spacious family room. Here, the windows bathe the space in natural light, while showcasing breathtaking views. A cozy fireplace adds warmth and ambiance, making this area ideal for relaxing or hosting gatherings.
A versatile bonus room offers endless possibilities—whether as a fifth bedroom, home office, gym, or playroom, it adapts to your lifestyle needs.
Retreat to the luxurious primary suite featuring spacious closets, a beautifully appointed ensuite bathroom, and private access to the backyard patio—perfect for tranquil mornings or evening unwinding. Additional bedrooms are generously sized, providing comfort and privacy for family and guests alike.
Step outside to enjoy stunning vistas and own one of three of the biggest backyards in the community, ideal for outdoor entertaining or quiet reflection. This energy-efficient home includes PAID OFF TESLA solar panels, a new A/C and heating system, and fresh exterior paint, ensuring a move-in ready experience.
Don’t miss your chance to own this exceptional home that masterfully blends elegance, modern upgrades, and practicality—all within a secure, prestigious community. Your dream lifestyle awaits!
Property Details
Price:
$1,120,000
MLS #:
SW25200199
Status:
Active
Beds:
4
Baths:
3
Type:
Single Family
Subtype:
Single Family Residence
Neighborhood:
91978
Listed Date:
Sep 13, 2025
Finished Sq Ft:
2,577
Lot Size:
5,007 sqft / 0.11 acres (approx)
Year Built:
2003
See this Listing
Schools
School District:
La Mesa-Spring Valley
High School:
Monta Vista
Interior
Appliances
DW, IM, MW, RF, WLR, GR, GS, DO, GWH, HOD, VEF, WS
Bathrooms
2 Full Bathrooms, 1 Half Bathroom
Cooling
CA, ES
Flooring
LAM
Heating
FA, SO, CF, FIR
Laundry Features
GAS, GE, IR, DINC, WH
Exterior
Community Features
SDW, MTN, HIKI, BIKI
Exterior Features
LIT, RG, TS
Parking Spots
2
Roof
SPT
Security Features
SD, WSEC, AG, COD, CRD, PRKG, FSDS, FS, GC, GG, GA
Financial
HOA Fee
$240
HOA Frequency
MO
Map
Community
- AddressPointe Lot 32 Spring Valley CA
- CitySpring Valley
- CountySan Diego
- Zip Code91978
Subdivisions in Spring Valley
Market Summary
Current real estate data for Single Family in Spring Valley as of Oct 29, 2025
126
Single Family Listed
71
Avg DOM
436
Avg $ / SqFt
$824,746
Avg List Price
Property Summary
- Pointe Lot 32 Spring Valley CA is a Single Family for sale in Spring Valley, CA, 91978. It is listed for $1,120,000 and features 4 beds, 3 baths, and has approximately 2,577 square feet of living space, and was originally constructed in 2003. The current price per square foot is $435. The average price per square foot for Single Family listings in Spring Valley is $436. The average listing price for Single Family in Spring Valley is $824,746.
Similar Listings Nearby
Pointe Lot 32
Spring Valley, CA


