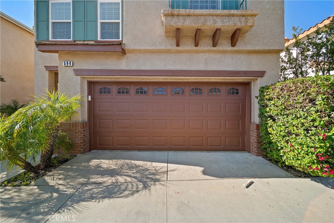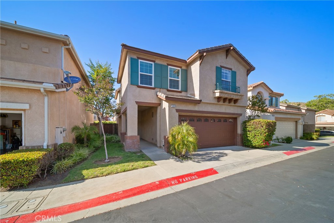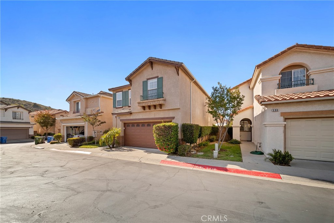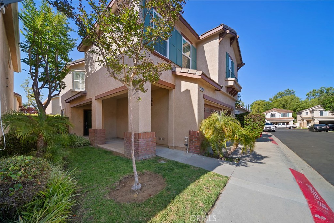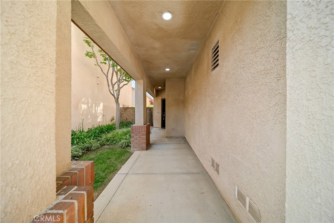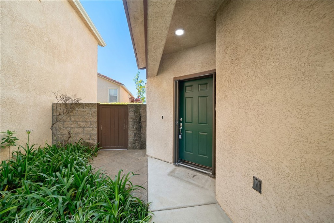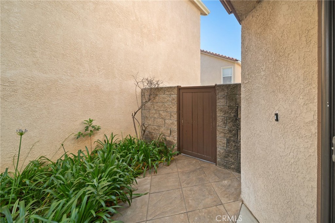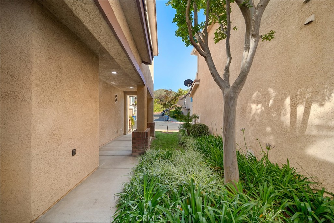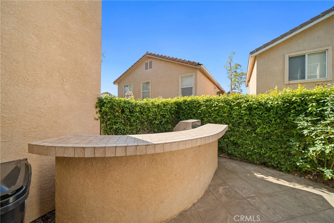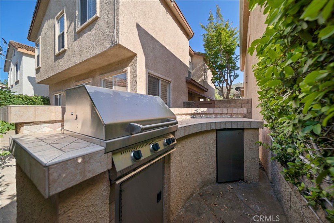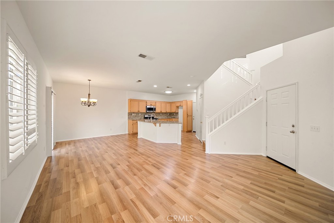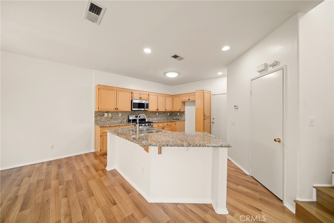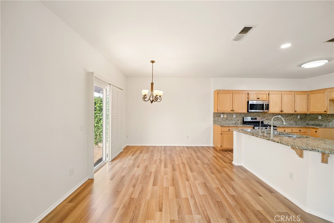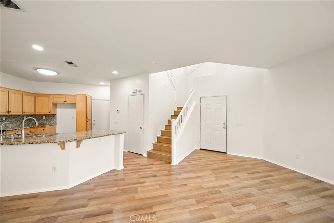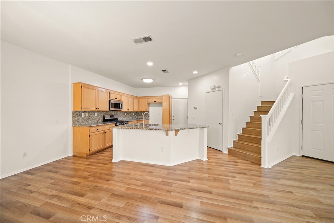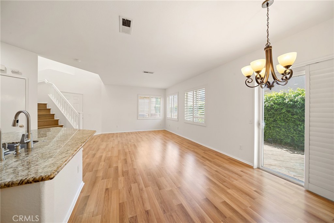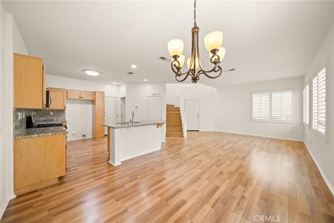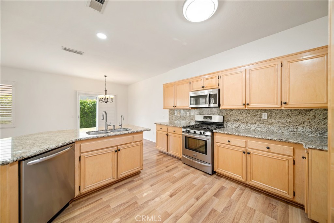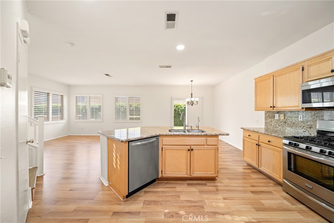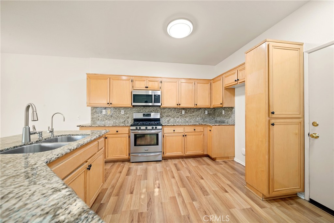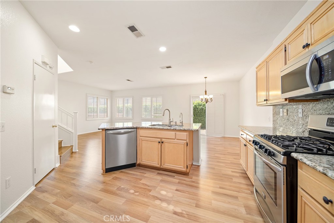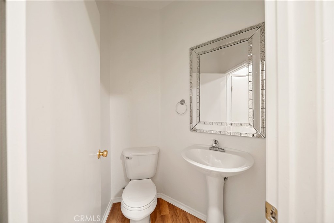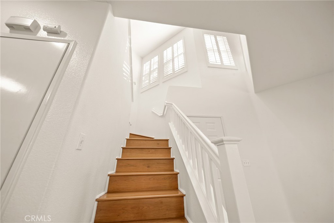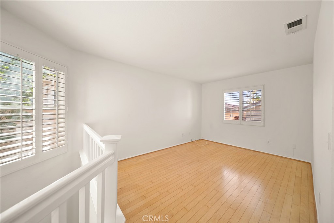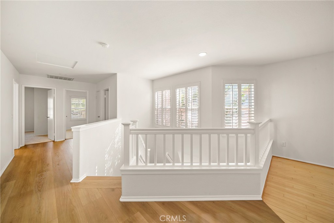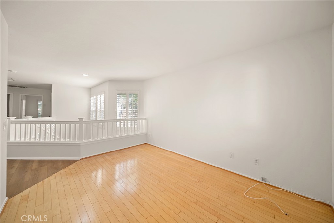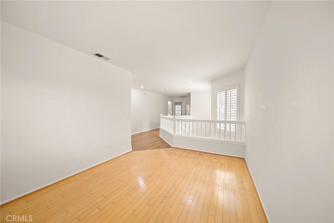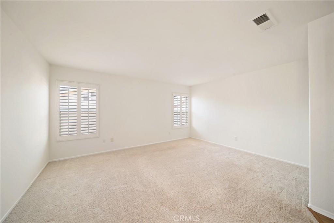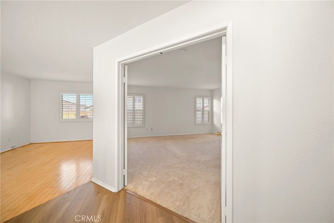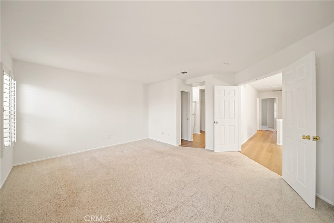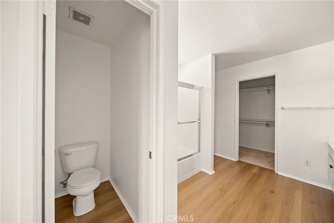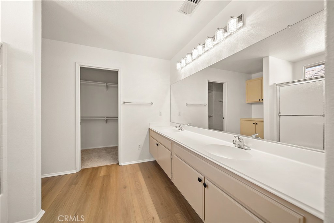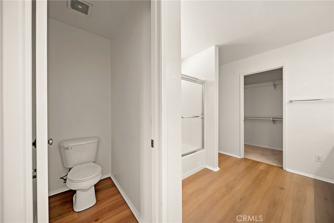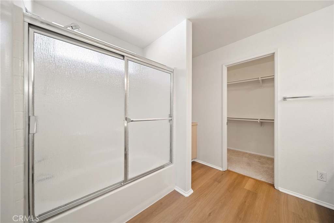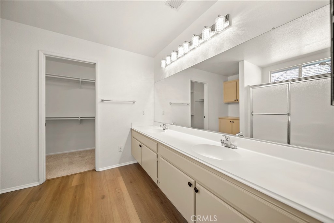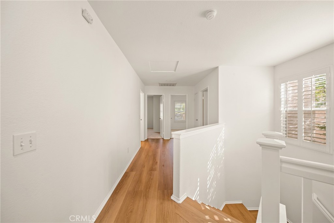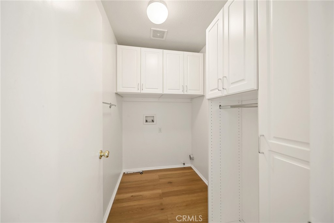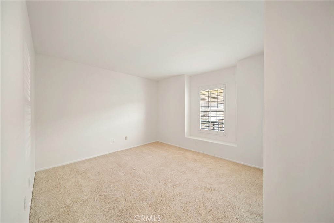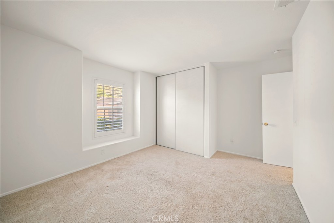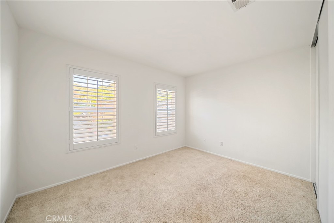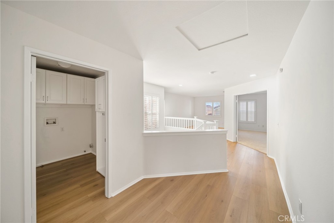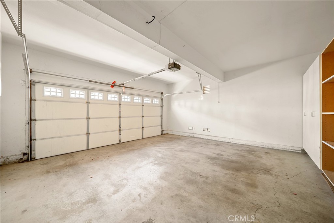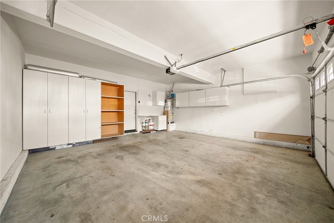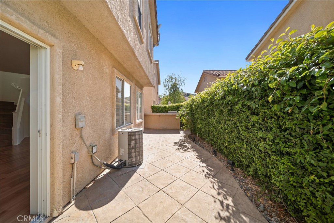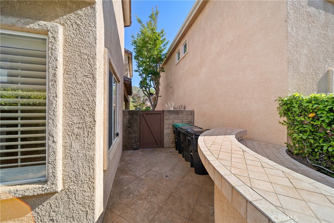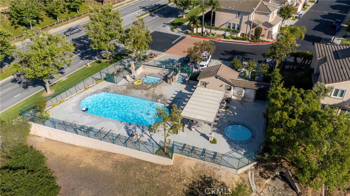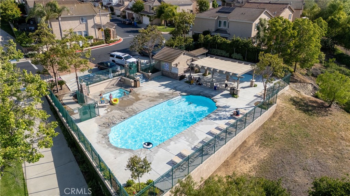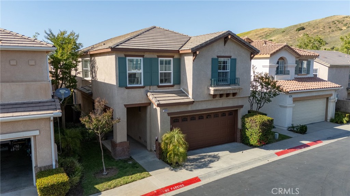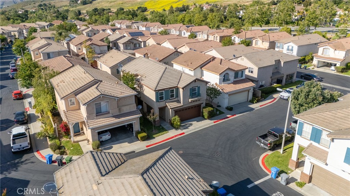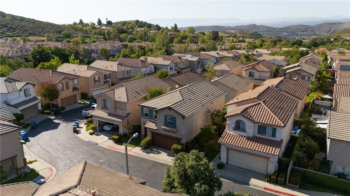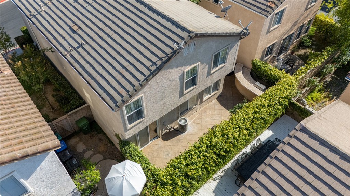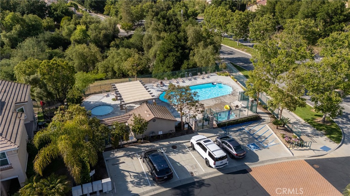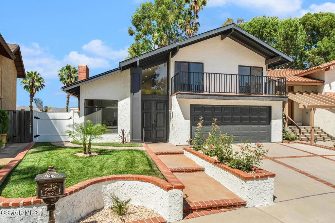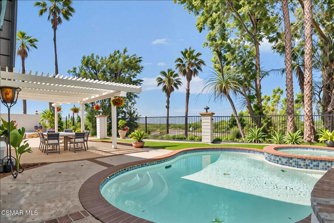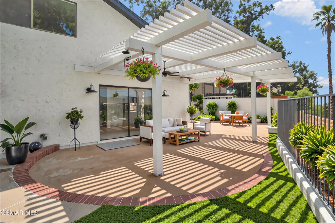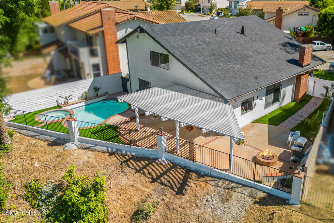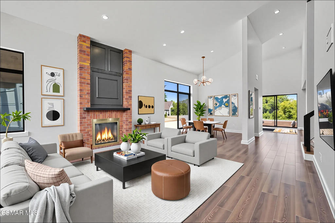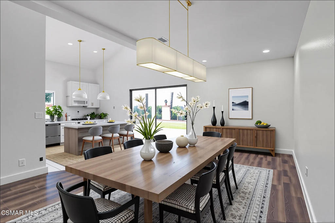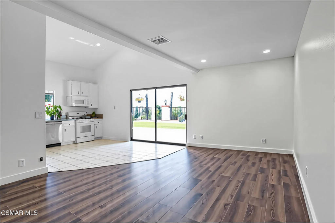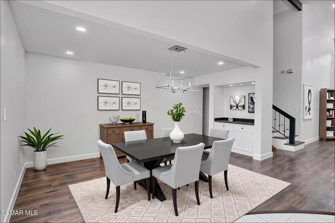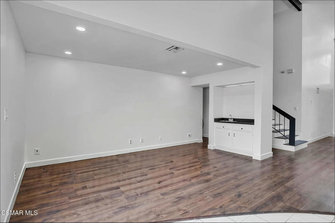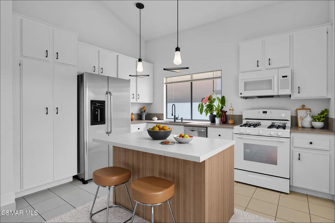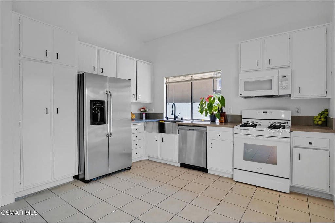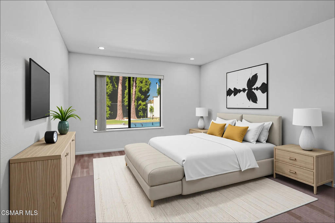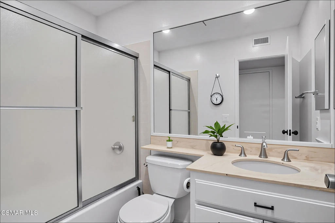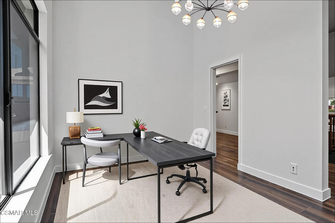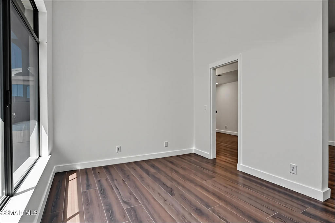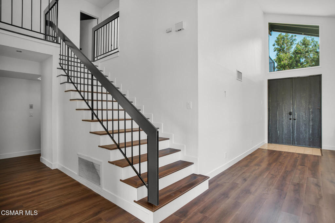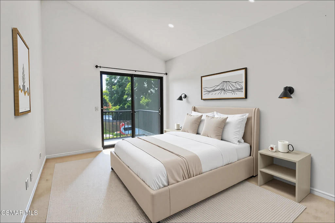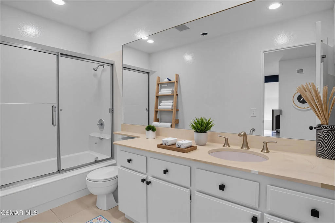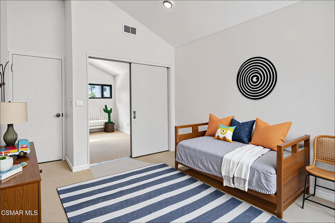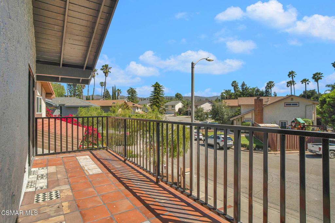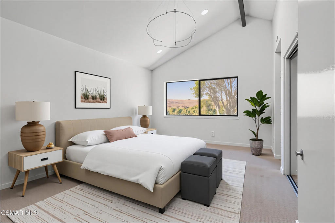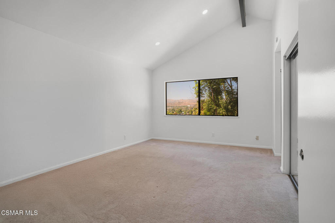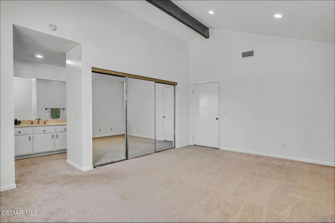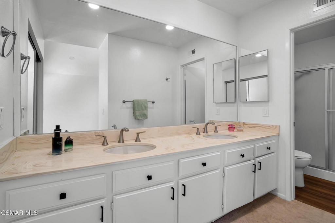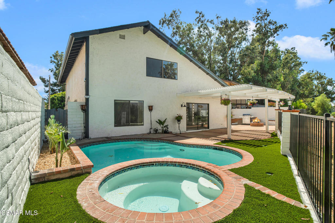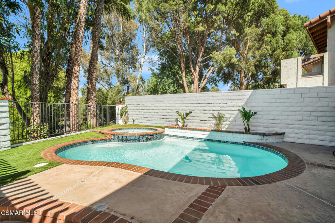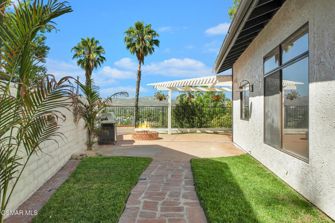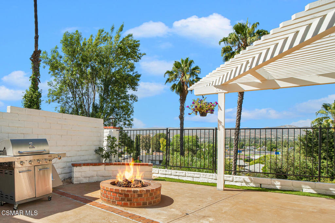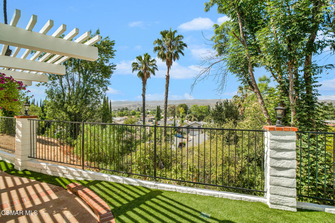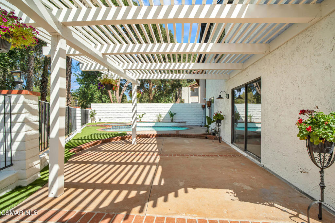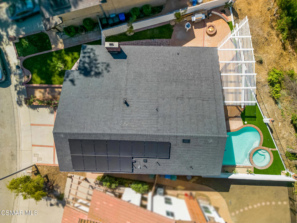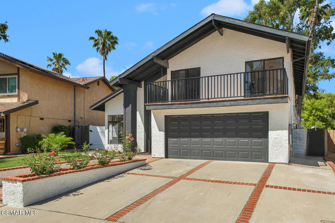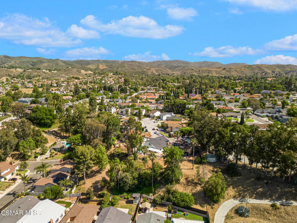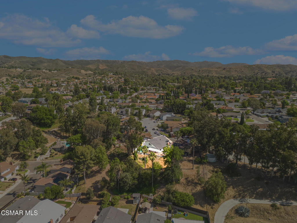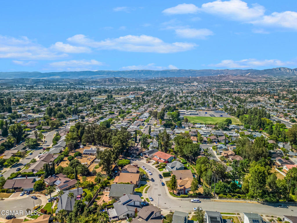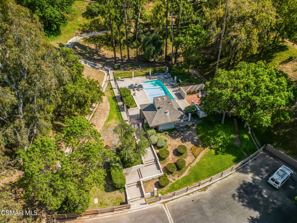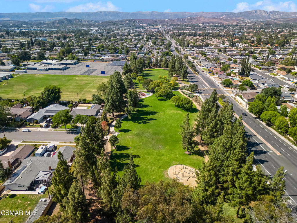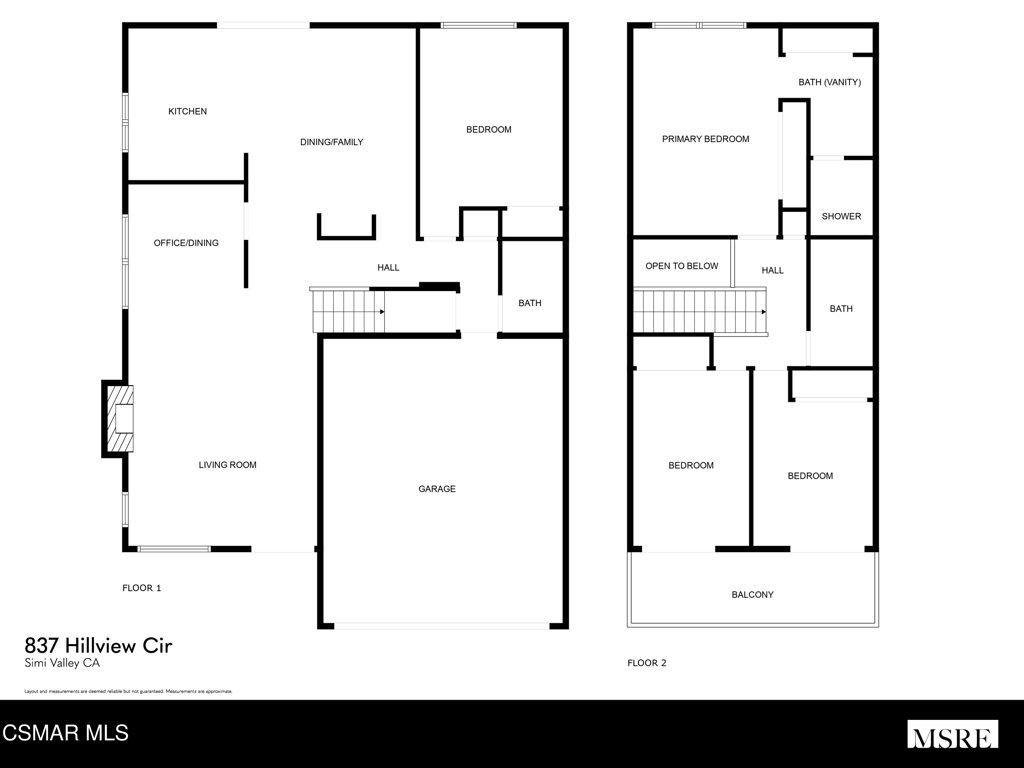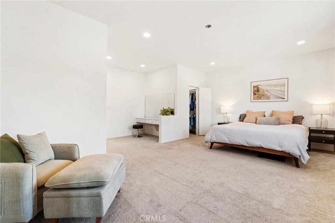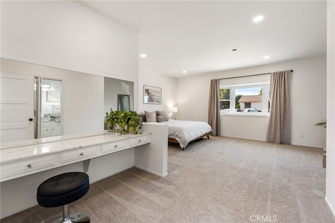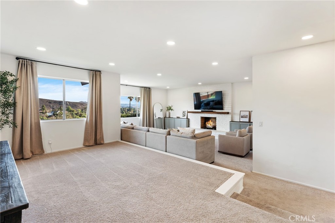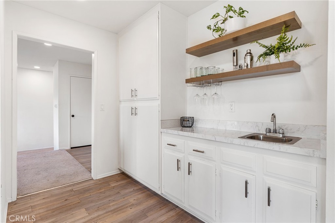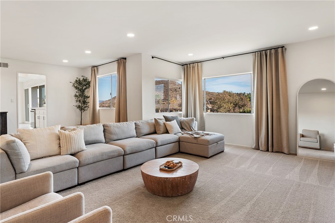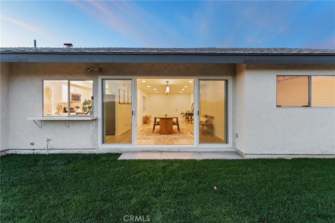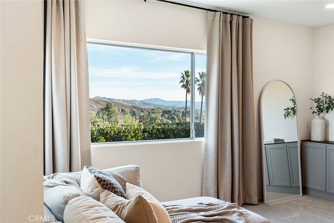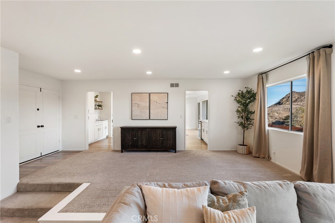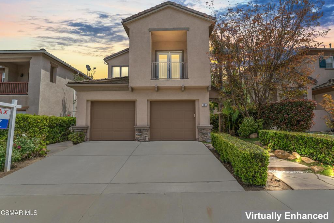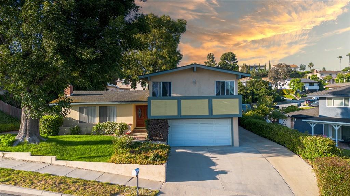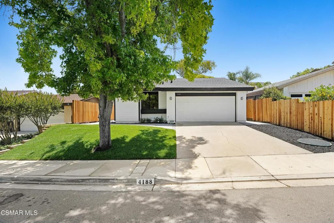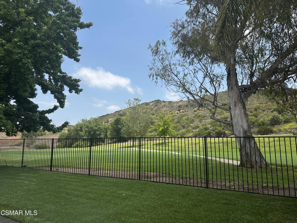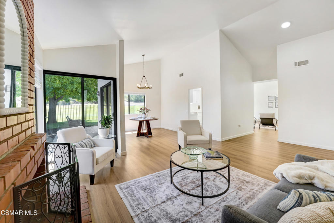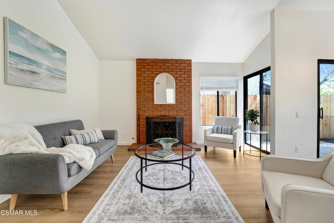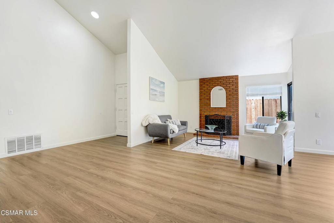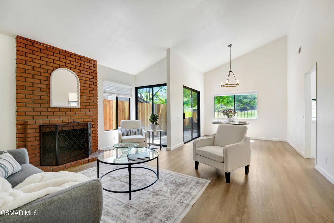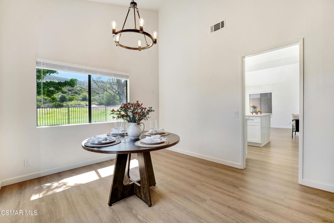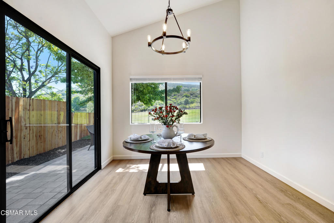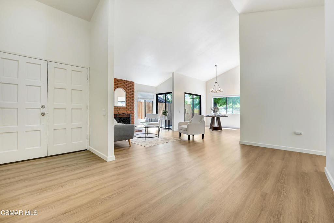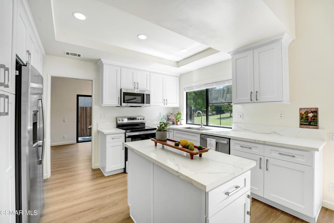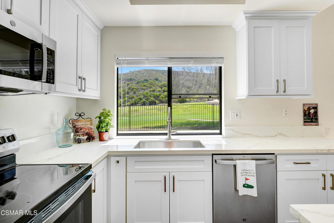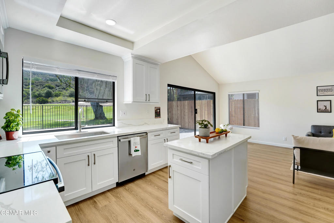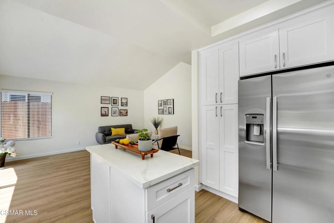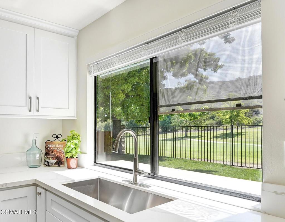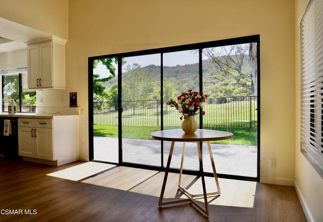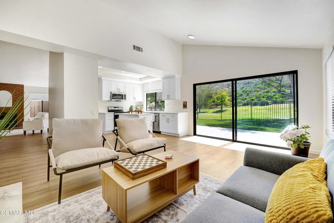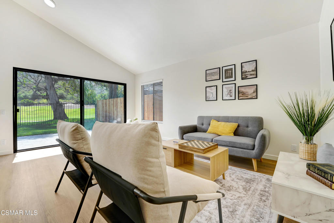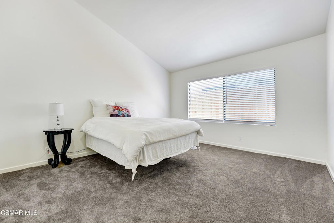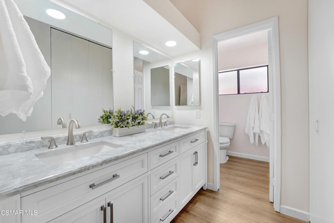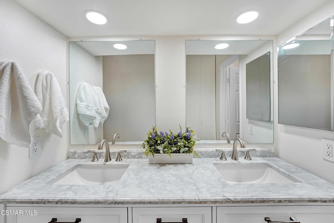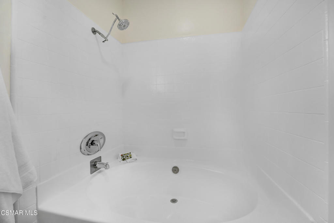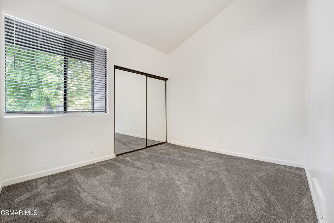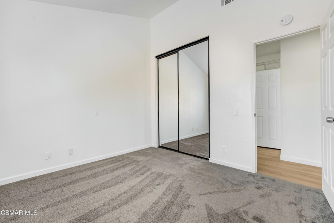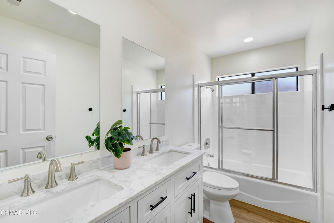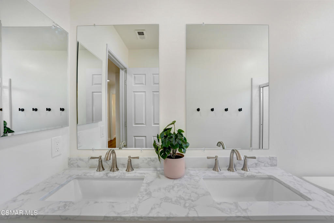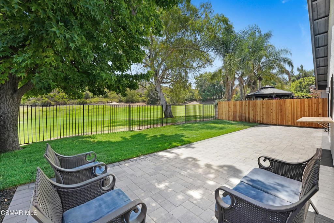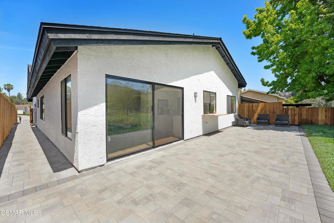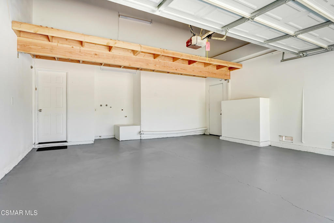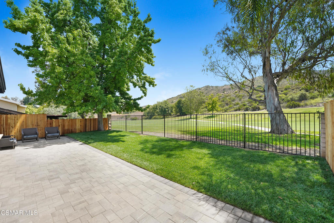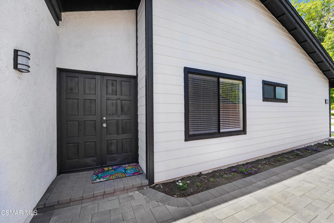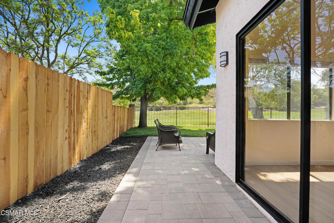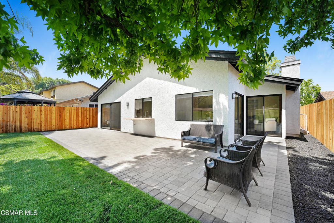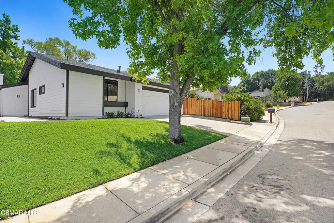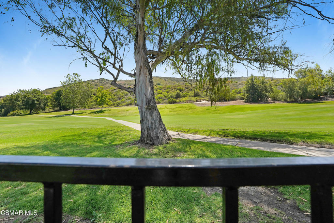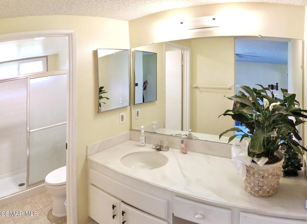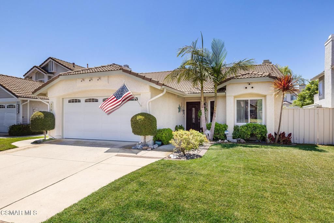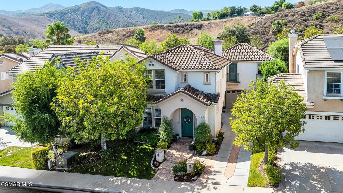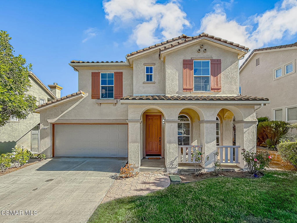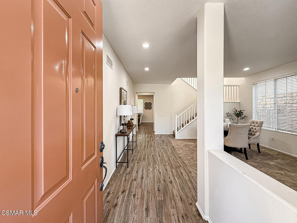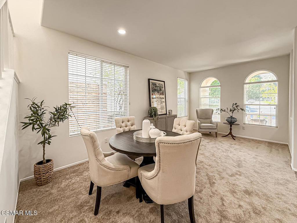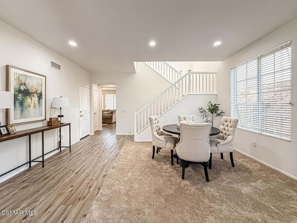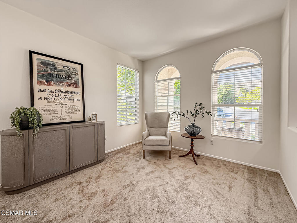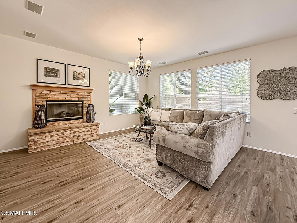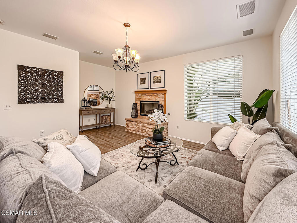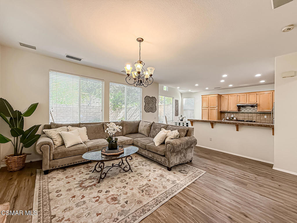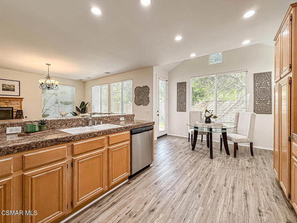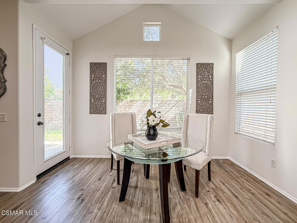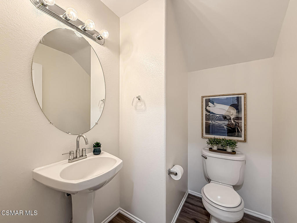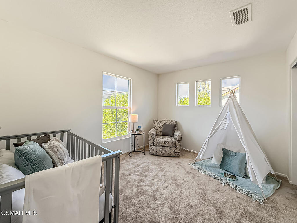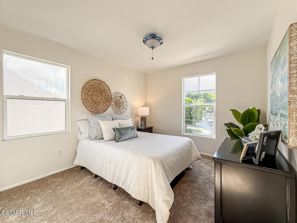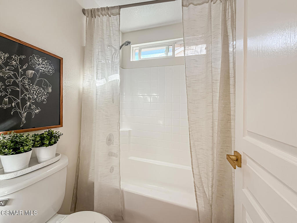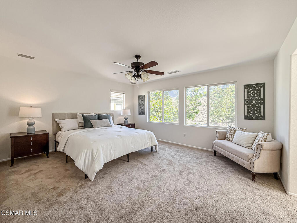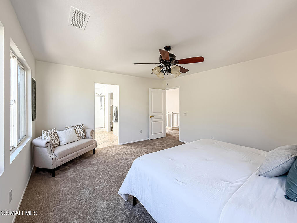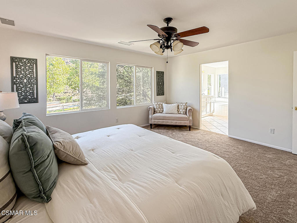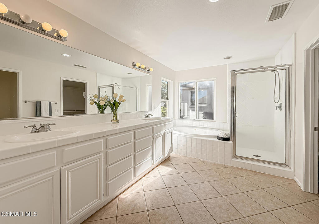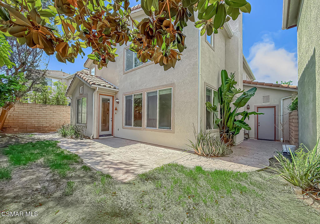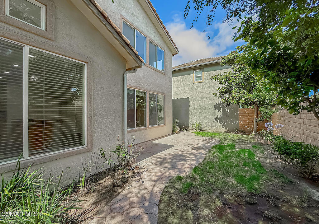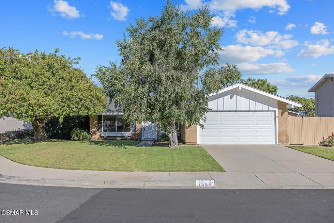Amazing Family Home in Wood Ranch – Your Dream Life Starts Here!
Welcome to the ultimate blend of comfort, style, and fun — perfectly located in the family-friendly Sonoma Tract of beautiful Wood Ranch! This upgraded 3-bedroom + loft, 2.5-bath detached home offers everything a growing family could want: space to thrive, a private yard to play in, and resort-style community perks right outside your door.
From the moment you step inside, you’ll feel the warm, inviting vibe. The open-concept main level is made for real living — whether you''re chasing toddlers, hosting family dinners, or celebrating birthdays. The gourmet kitchen is a chef’s dream, featuring a granite center island, stainless steel appliances, and a huge breakfast bar where kids can do homework while you cook.
Upstairs, a versatile loft gives you room to grow — turn it into a playroom, home office, or optional 4th bedroom! The primary suite feels like a private retreat with double-door entry, walk-in closet, and spa-like bathroom. Secondary bedrooms are spacious and perfect for kids, guests, or both!
Outside, the private backyard is an entertainer’s dream — with a built-in BBQ and fridge, there''s no better place for family dinners, game days, or roasting marshmallows on a summer night.
?? Central A/C &' heat
?? Two-car attached garage
?? Gorgeous laminate floors &' plantation shutters
?? Recessed lighting throughout
But the real cherry on top? This home is just a short stroll to the community pool &' spa, lush parks, scenic trails, and top-rated schools. Plus, you''re minutes from shopping, dining, golf courses, and everything your active family needs.
Whether you''re upsizing or putting down roots, this home checks all the boxes for modern family living in a safe, vibrant neighborhood.
Don’t miss your chance to live the Wood Ranch lifestyle — schedule your showing today!
Welcome to the ultimate blend of comfort, style, and fun — perfectly located in the family-friendly Sonoma Tract of beautiful Wood Ranch! This upgraded 3-bedroom + loft, 2.5-bath detached home offers everything a growing family could want: space to thrive, a private yard to play in, and resort-style community perks right outside your door.
From the moment you step inside, you’ll feel the warm, inviting vibe. The open-concept main level is made for real living — whether you''re chasing toddlers, hosting family dinners, or celebrating birthdays. The gourmet kitchen is a chef’s dream, featuring a granite center island, stainless steel appliances, and a huge breakfast bar where kids can do homework while you cook.
Upstairs, a versatile loft gives you room to grow — turn it into a playroom, home office, or optional 4th bedroom! The primary suite feels like a private retreat with double-door entry, walk-in closet, and spa-like bathroom. Secondary bedrooms are spacious and perfect for kids, guests, or both!
Outside, the private backyard is an entertainer’s dream — with a built-in BBQ and fridge, there''s no better place for family dinners, game days, or roasting marshmallows on a summer night.
?? Central A/C &' heat
?? Two-car attached garage
?? Gorgeous laminate floors &' plantation shutters
?? Recessed lighting throughout
But the real cherry on top? This home is just a short stroll to the community pool &' spa, lush parks, scenic trails, and top-rated schools. Plus, you''re minutes from shopping, dining, golf courses, and everything your active family needs.
Whether you''re upsizing or putting down roots, this home checks all the boxes for modern family living in a safe, vibrant neighborhood.
Don’t miss your chance to live the Wood Ranch lifestyle — schedule your showing today!
Property Details
Price:
$788,000
MLS #:
SR25102742
Status:
Active
Beds:
3
Baths:
3
Address:
594 Yarrow Drive
Type:
Single Family
Subtype:
Single Family Residence
Subdivision:
Mahogany Long Cyn 417
Neighborhood:
swrsimiwoodranch
City:
Simi Valley
Listed Date:
May 21, 2025
State:
CA
Finished Sq Ft:
1,743
ZIP:
93065
Lot Size:
1,743 sqft / 0.04 acres (approx)
Year Built:
1999
See this Listing
Mortgage Calculator
Schools
School District:
Simi Valley Unified
Interior
Appliances
Dishwasher, E N E R G Y S T A R Qualified Appliances, Gas & Electric Range, Gas Oven, Gas Range, Gas Water Heater, Ice Maker, Microwave, Refrigerator, Water Heater
Bathrooms
2 Full Bathrooms, 1 Half Bathroom
Cooling
Central Air
Heating
Central
Laundry Features
Individual Room, Upper Level, Washer Hookup
Exterior
Architectural Style
Mediterranean
Association Amenities
Pool, Spa/ Hot Tub
Community Features
Mountainous, Sidewalks, Storm Drains, Street Lights
Parking Features
Direct Garage Access, Garage, Garage Faces Front
Parking Spots
2.00
Financial
HOA Name
Sonoma
Map
Community
- Address594 Yarrow Drive Simi Valley CA
- AreaSWR – Simi Wood Ranch
- SubdivisionMahogany (Long Cyn) (417)
- CitySimi Valley
- CountyVentura
- Zip Code93065
Similar Listings Nearby
- 837 Hillview Circle
Simi Valley, CA$1,019,000
2.35 miles away
- 1134 Calle Pinata
Thousand Oaks, CA$999,999
3.19 miles away
- 186 Parkside Drive
Simi Valley, CA$999,000
0.63 miles away
- 4296 Avenida Amelgado
Thousand Oaks, CA$998,000
3.02 miles away
- 4188 Minnecota Drive
Thousand Oaks, CA$995,000
2.33 miles away
- 3274 Cherrywood Drive
Thousand Oaks, CA$995,000
3.78 miles away
- 178 Sailwind Court
Simi Valley, CA$989,900
1.25 miles away
- 418 Arbor Court
Simi Valley, CA$985,000
0.89 miles away
- 396 Arbor Court
Simi Valley, CA$975,000
0.87 miles away
- 1368 Sheffield Place
Thousand Oaks, CA$975,000
4.47 miles away
594 Yarrow Drive
Simi Valley, CA
LIGHTBOX-IMAGES


