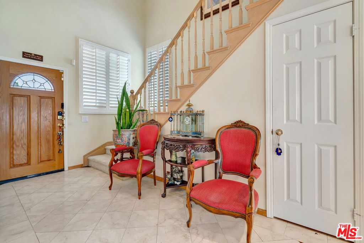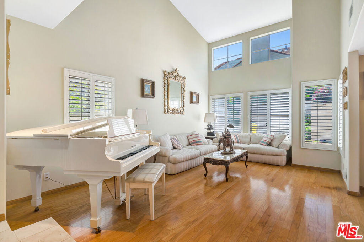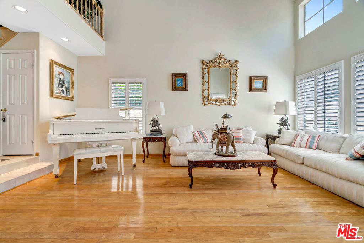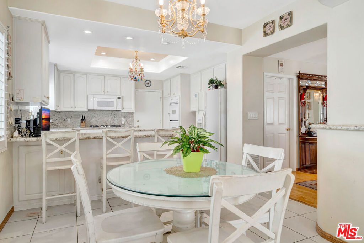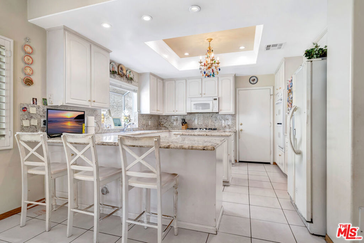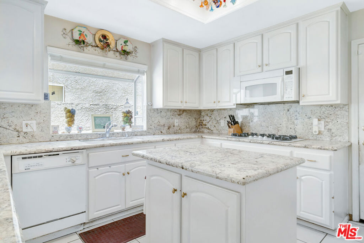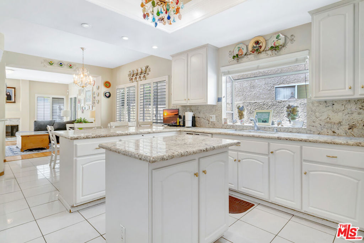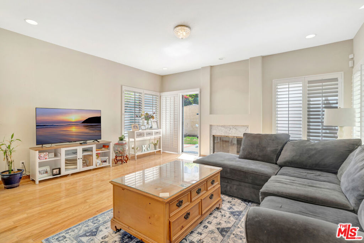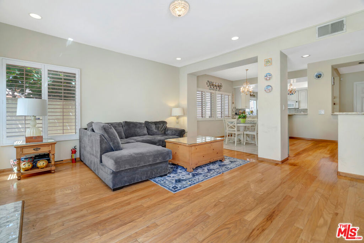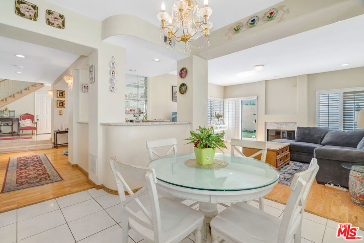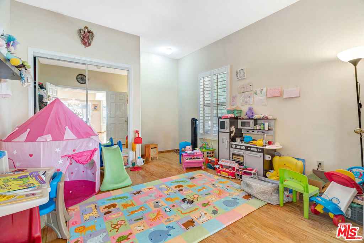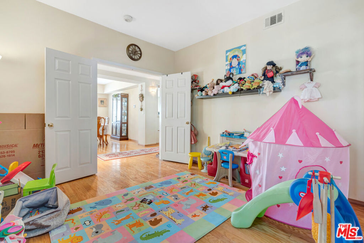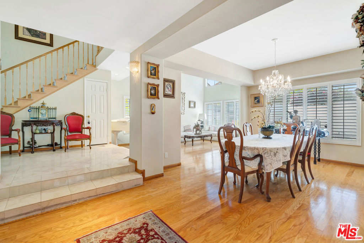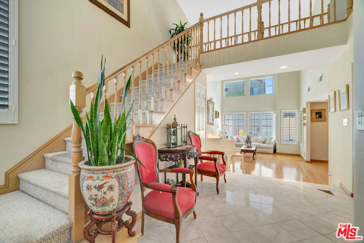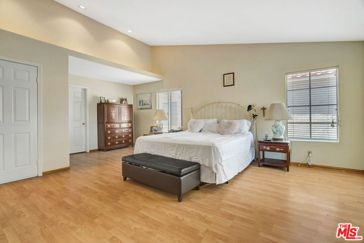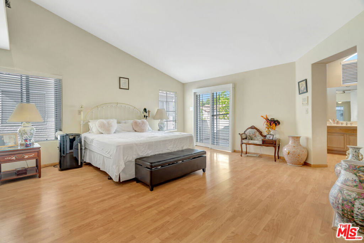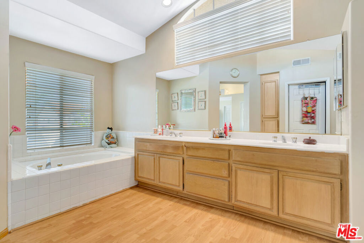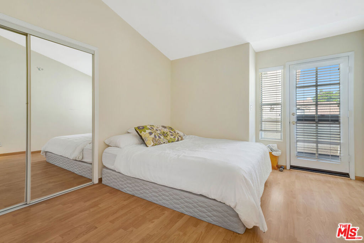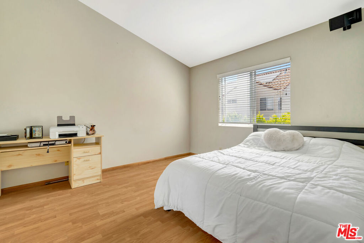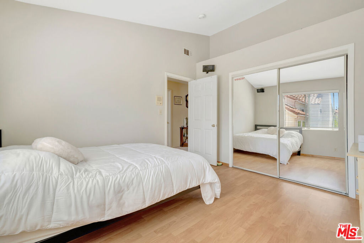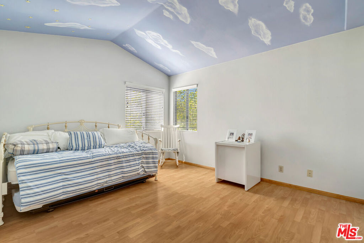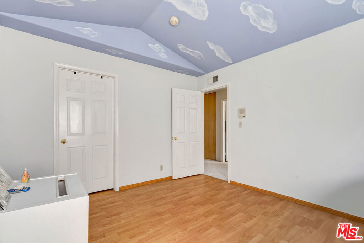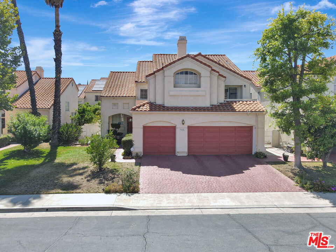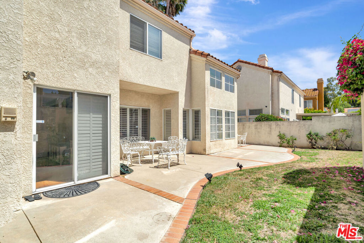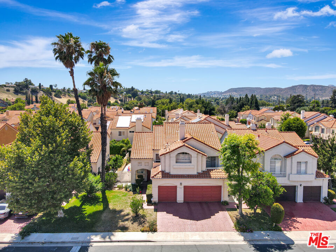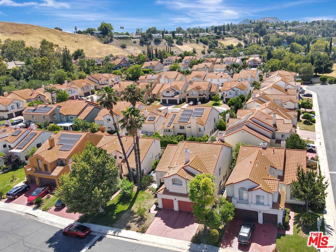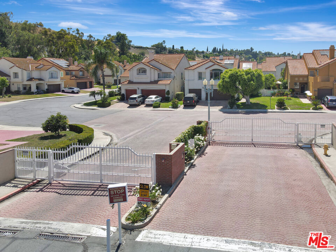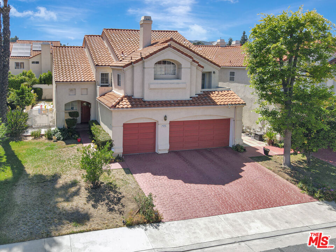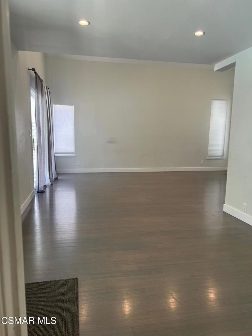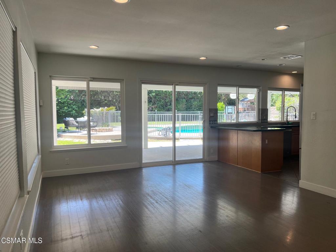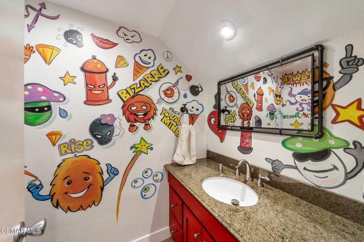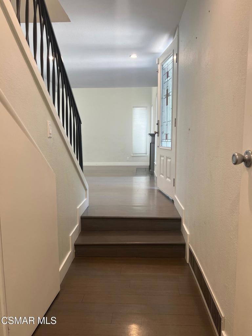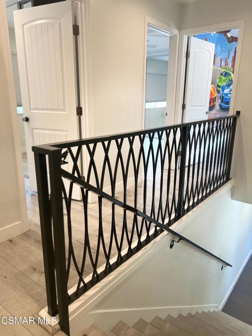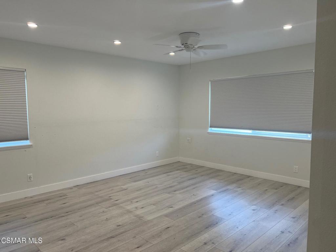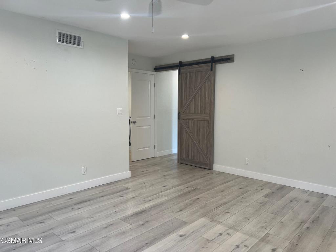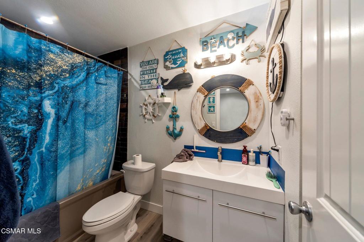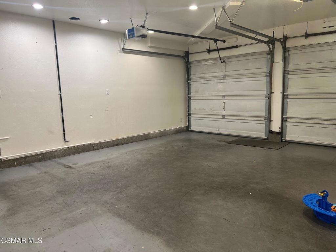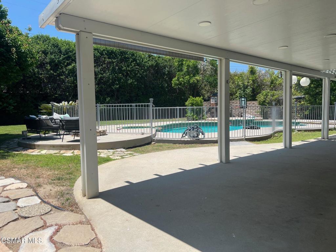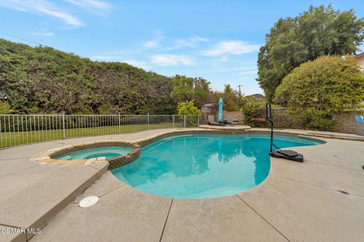Stunning view home located in the highly sought-after Hidden Ranch community in Simi Valley. This spacious residence offers 5 bedrooms, 4.5 bathrooms, 3-car garage, and a versatile floor plan with expansive loft spaces and multiple living areas.
The main level features a bedroom with attached bath, ideal for guests or extended family, along with separate formal living and dining rooms and an impressive rotunda entry. The kitchen opens seamlessly to the family room and provides direct access to the backyard, creating a perfect space for everyday living and entertaining.
Using the double entry staircase to go upstairs, you will find the expansive primary suite which includes a private balcony with mountain views, fireplace, spa-like bath with separate tub and walk-in shower, and a generous walk-in closet. Furthermore, you’ll also find three secondary bedrooms—one with its own balcony showcasing mountain and valley views, and another with an en-suite bath.
A highlight of the second floor is the spacious loft, divided into three sections, including one positioned above the rotunda with breathtaking views. The loft areas provide flexible space that can serve as a theater, playroom, game room, office, or more.
The backyard features a covered patio and low-maintenance landscaping, perfect for outdoor dining and entertaining. The lease includes refrigerator, washer, dryer, and outdoor grill for added convenience. Ideally located, the home is just a short drive to local schools, restaurants, and shops, as well as the 118 Freeway, providing seamless access to the greater Los Angeles area.
An additional bonus from the front of the home, residents can enjoy views of fireworks displays from Rancho Santa Susana Community Park during 4th of July and other community celebrations.
The interior is being professionally painted throughout, and the main living areas downstairs and stairs are receiving new wood-like luxury plank flooring, offering a fresh and modern feel.
Come take a look today and judge this beauty for yourself!
The main level features a bedroom with attached bath, ideal for guests or extended family, along with separate formal living and dining rooms and an impressive rotunda entry. The kitchen opens seamlessly to the family room and provides direct access to the backyard, creating a perfect space for everyday living and entertaining.
Using the double entry staircase to go upstairs, you will find the expansive primary suite which includes a private balcony with mountain views, fireplace, spa-like bath with separate tub and walk-in shower, and a generous walk-in closet. Furthermore, you’ll also find three secondary bedrooms—one with its own balcony showcasing mountain and valley views, and another with an en-suite bath.
A highlight of the second floor is the spacious loft, divided into three sections, including one positioned above the rotunda with breathtaking views. The loft areas provide flexible space that can serve as a theater, playroom, game room, office, or more.
The backyard features a covered patio and low-maintenance landscaping, perfect for outdoor dining and entertaining. The lease includes refrigerator, washer, dryer, and outdoor grill for added convenience. Ideally located, the home is just a short drive to local schools, restaurants, and shops, as well as the 118 Freeway, providing seamless access to the greater Los Angeles area.
An additional bonus from the front of the home, residents can enjoy views of fireworks displays from Rancho Santa Susana Community Park during 4th of July and other community celebrations.
The interior is being professionally painted throughout, and the main living areas downstairs and stairs are receiving new wood-like luxury plank flooring, offering a fresh and modern feel.
Come take a look today and judge this beauty for yourself!
Property Details
Price:
$6,500
MLS #:
SR25176755
Status:
Active
Beds:
5
Baths:
5
Address:
1291 Vintage Oak Street
Type:
Rental
Subtype:
Single Family Residence
Subdivision:
Emerald Point 469
Neighborhood:
sveeastsimi
City:
Simi Valley
Listed Date:
Aug 5, 2025
State:
CA
Finished Sq Ft:
4,208
ZIP:
93063
Lot Size:
15,246 sqft / 0.35 acres (approx)
Year Built:
2003
See this Listing
Mortgage Calculator
Schools
School District:
Simi Valley Unified
Interior
Appliances
Dishwasher, Gas Oven, Gas Range
Bathrooms
4 Full Bathrooms, 1 Half Bathroom
Cooling
Central Air
Heating
Central
Laundry Features
Dryer Included, Individual Room, Inside, Washer Included
Exterior
Community Features
Sidewalks, Street Lights, Suburban
Parking Features
Driveway, Garage – Two Door, Street
Parking Spots
3.00
Roof
Tile
Security Features
Carbon Monoxide Detector(s), Fire Sprinkler System, Smoke Detector(s)
Financial
Map
Community
- Address1291 Vintage Oak Street Simi Valley CA
- AreaSVE – East Simi
- SubdivisionEmerald Point (469)
- CitySimi Valley
- CountyVentura
- Zip Code93063
Similar Listings Nearby
- 7301 Darnoch Way
West Hills, CA$6,995
4.54 miles away
- 22757 Plummer Street
Chatsworth, CA$6,500
3.54 miles away
- 7435 Bobbyboyar Avenue
West Hills, CA$6,500
4.78 miles away
- 8431 Faust Avenue
West Hills, CA$5,999
4.33 miles away
- 7169 Castle Peak Drive
West Hills, CA$5,500
4.24 miles away
- 10611 Jordan Avenue
Chatsworth, CA$5,250
4.37 miles away
- 10641 Canoga Avenue
Chatsworth, CA$4,950
4.73 miles away
- 23854 Northwoods View Road
West Hills, CA$4,950
4.92 miles away
- 1259 Gonzales Road
Simi Valley, CA$4,900
0.20 miles away
1291 Vintage Oak Street
Simi Valley, CA
LIGHTBOX-IMAGES
























































































