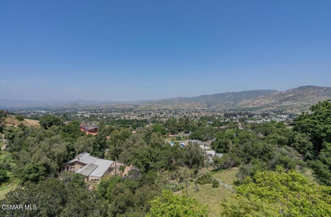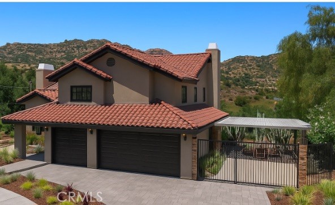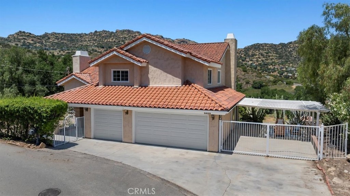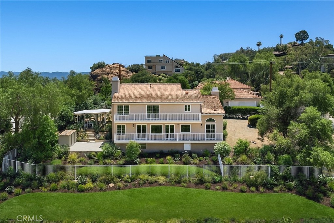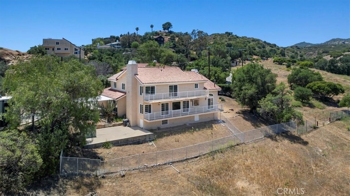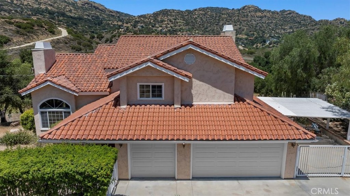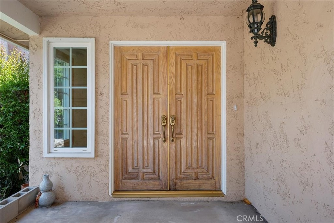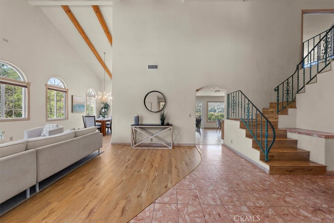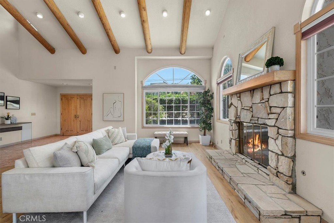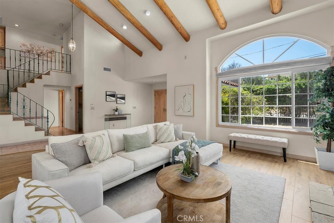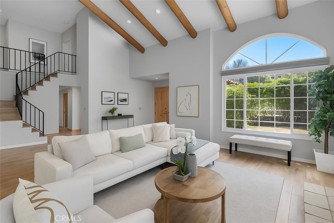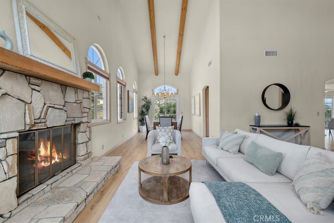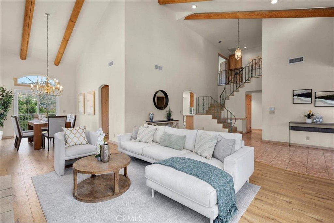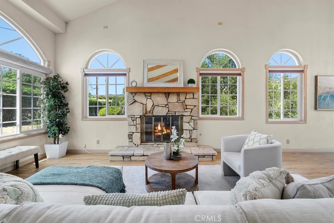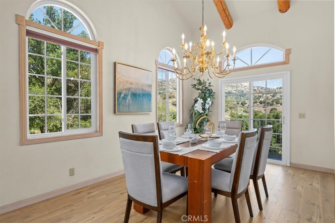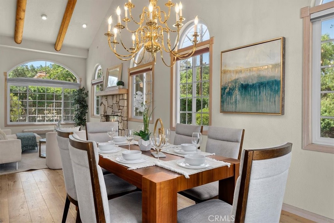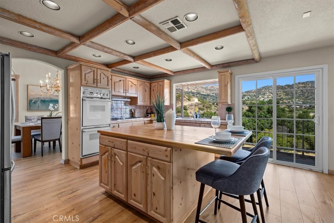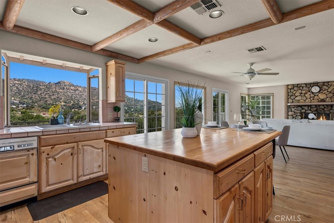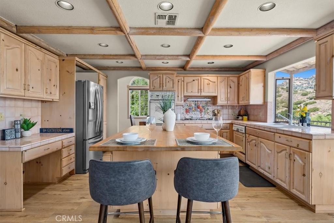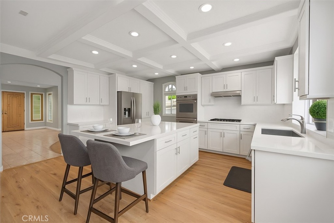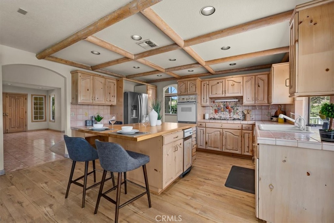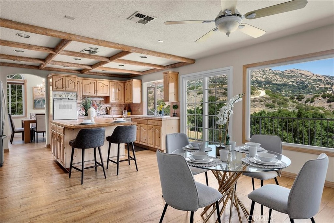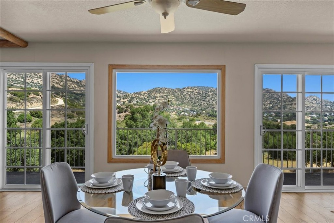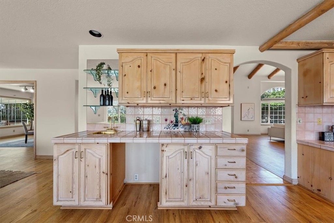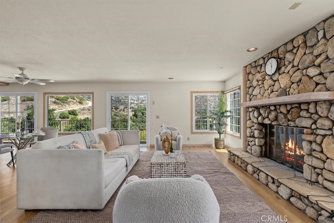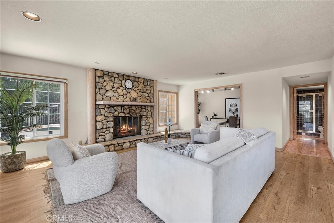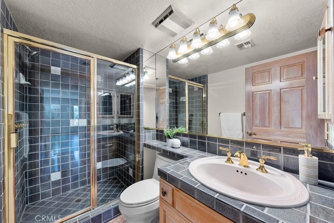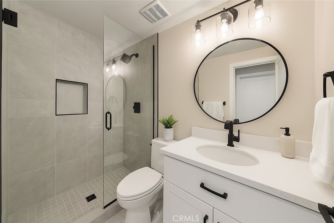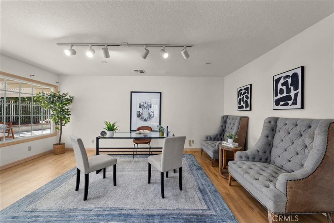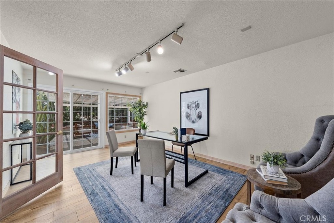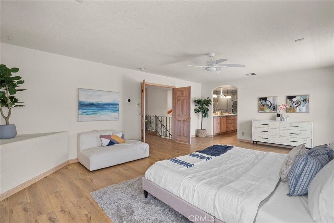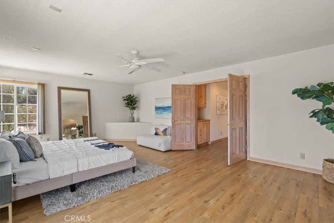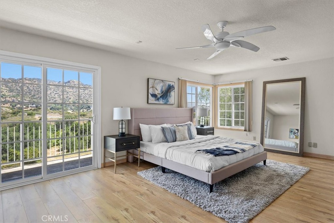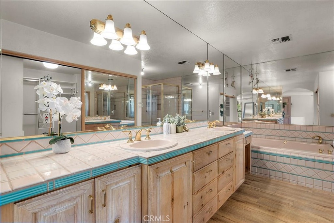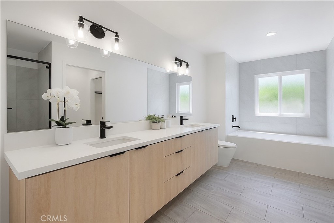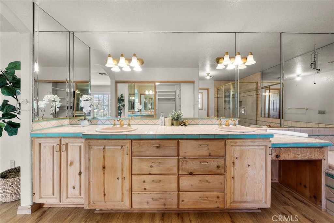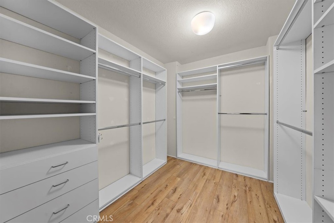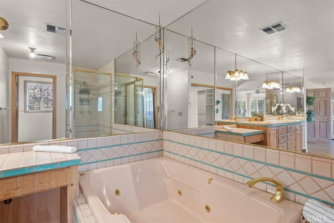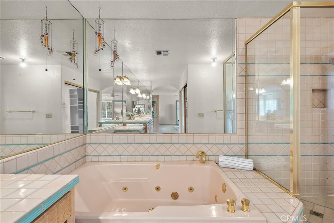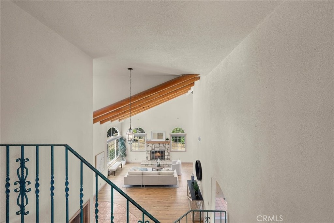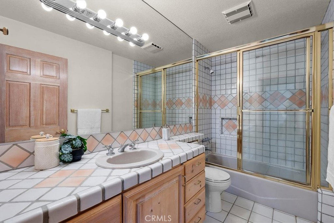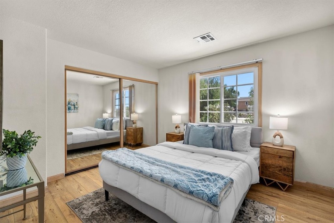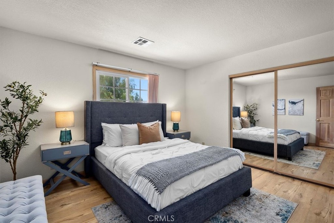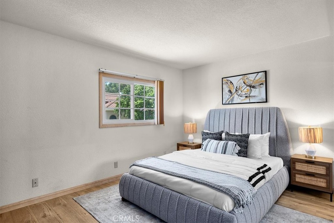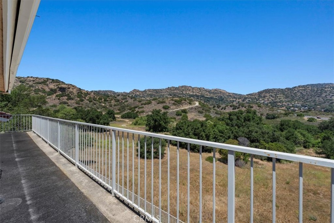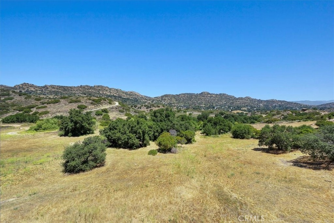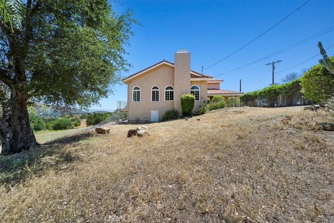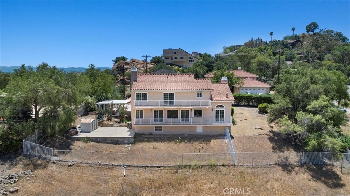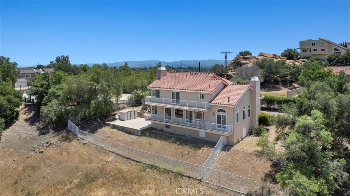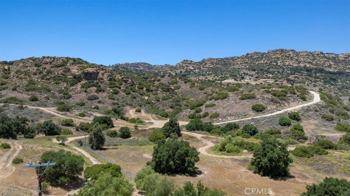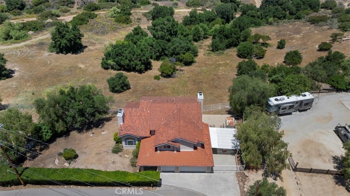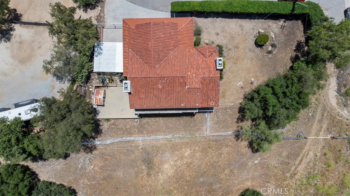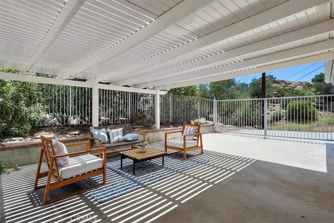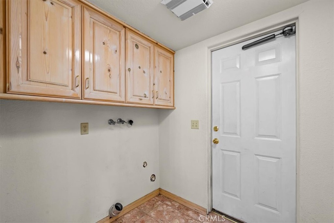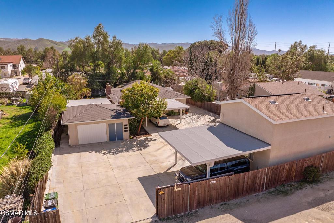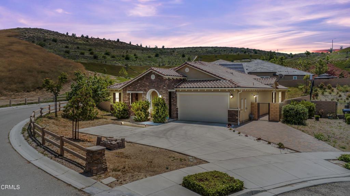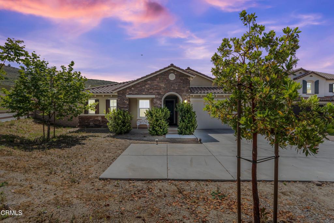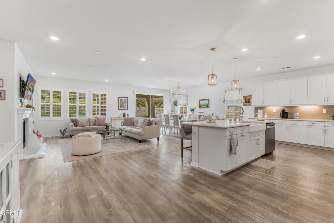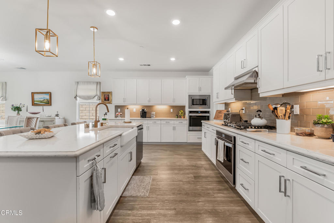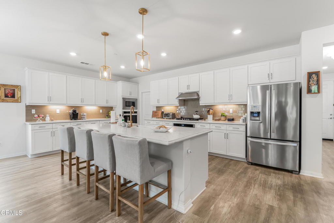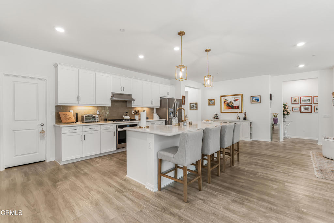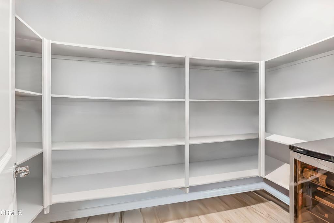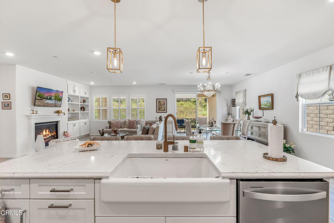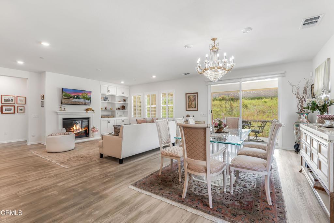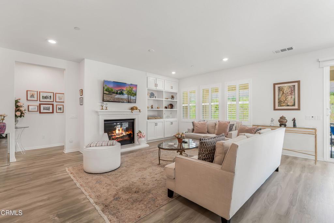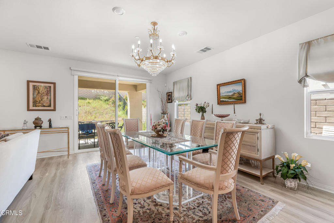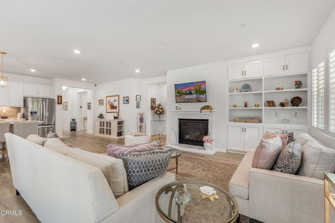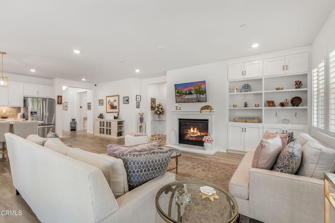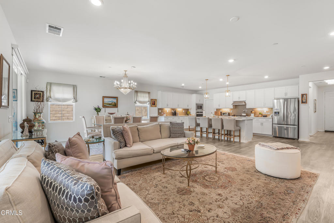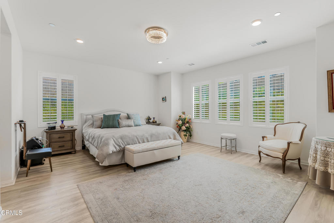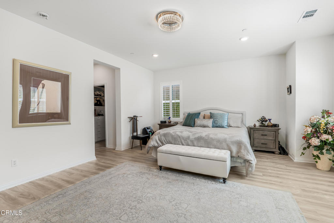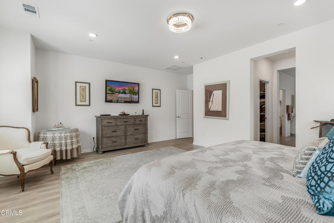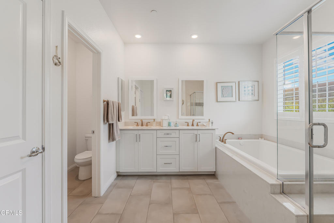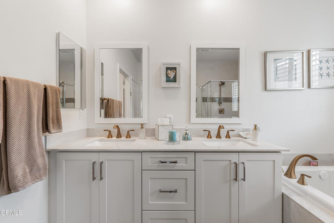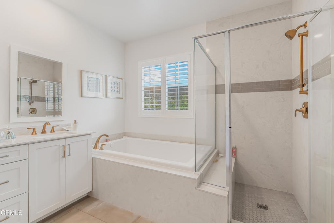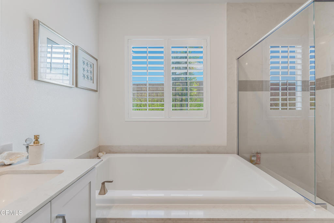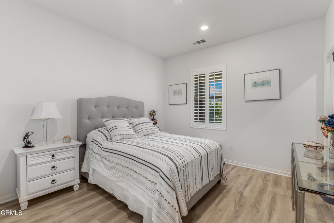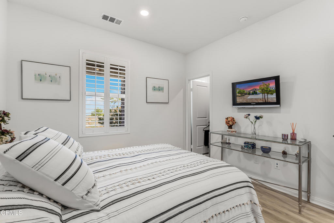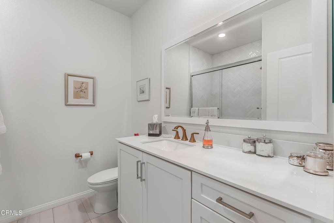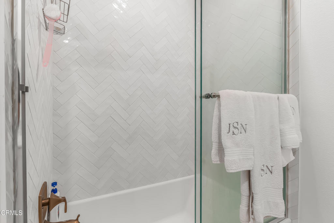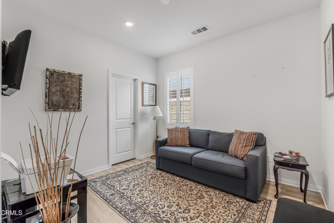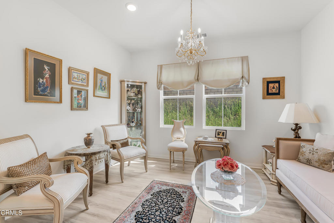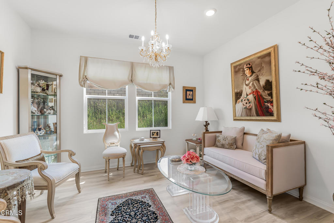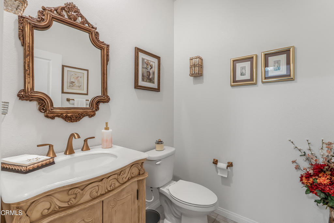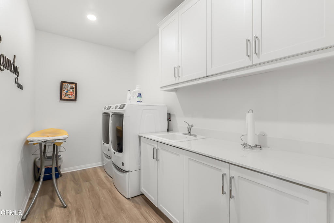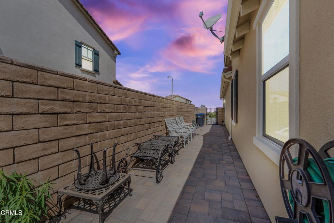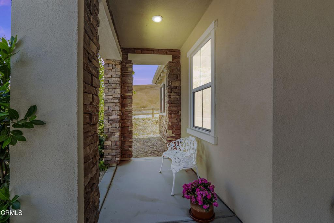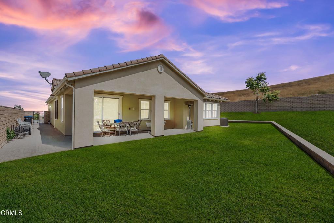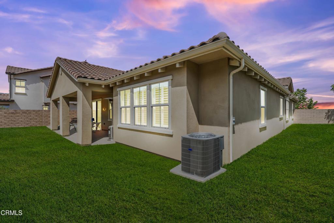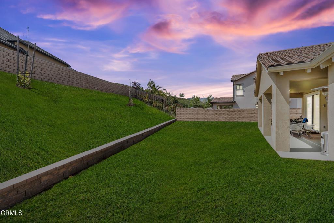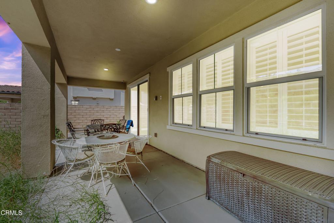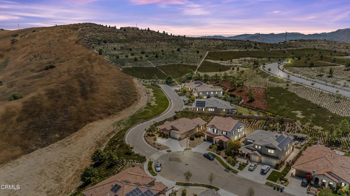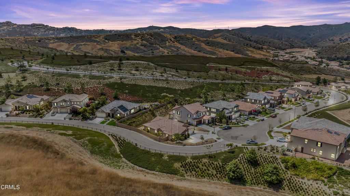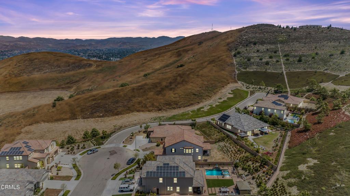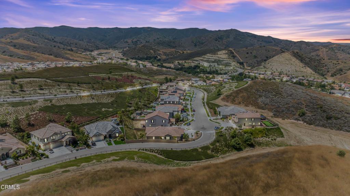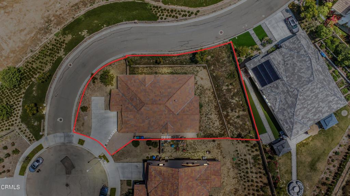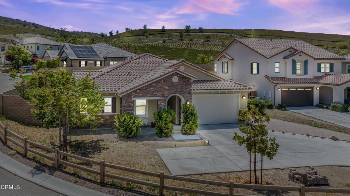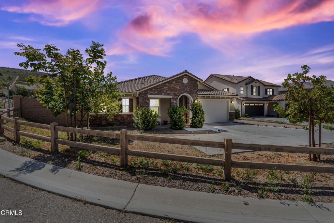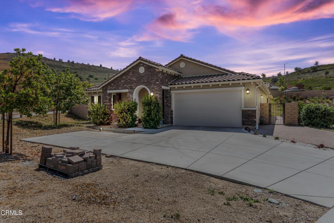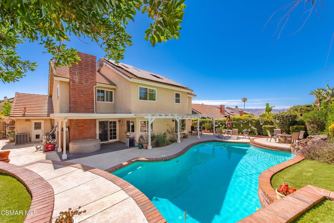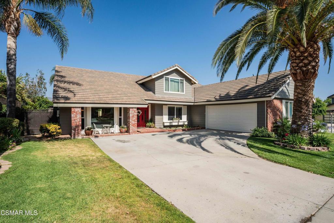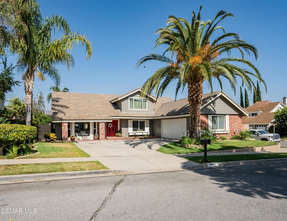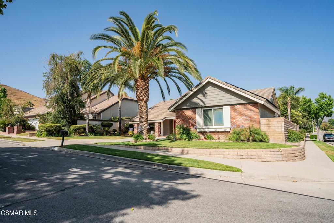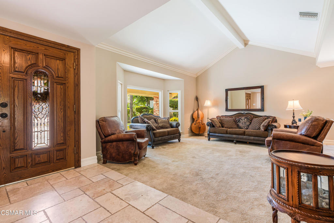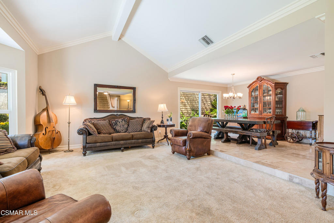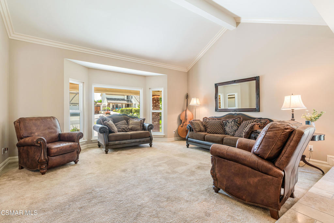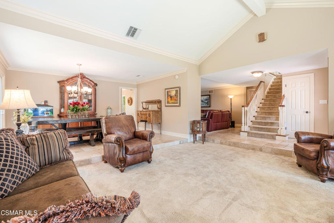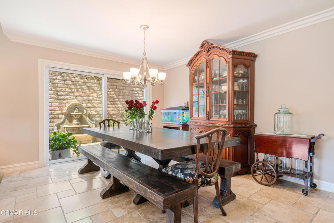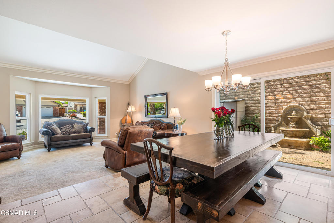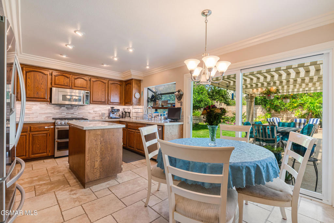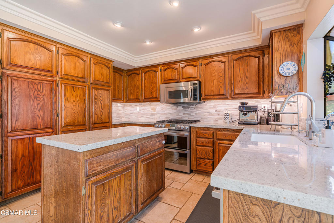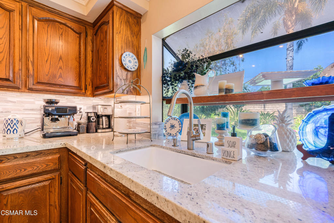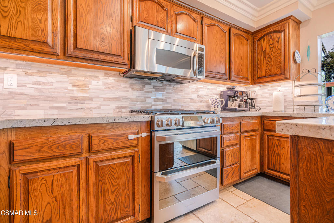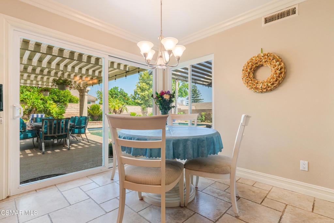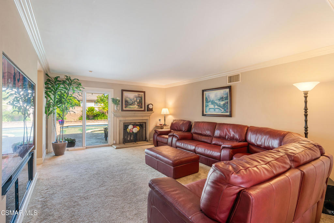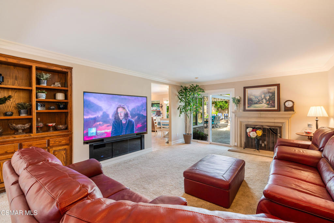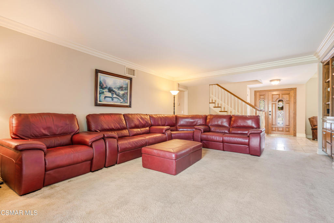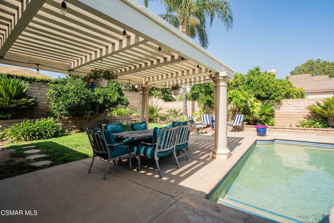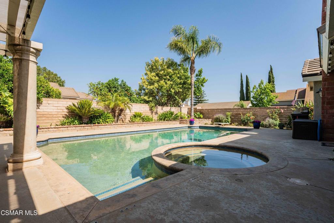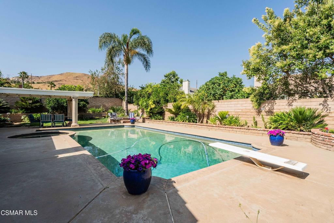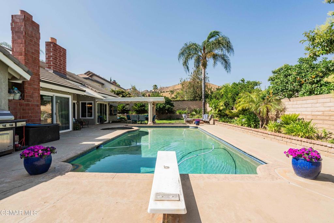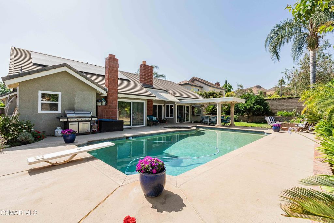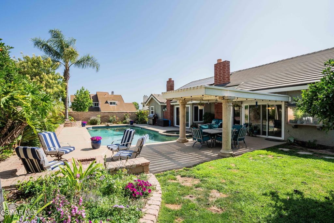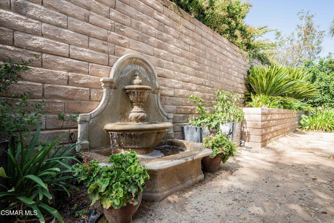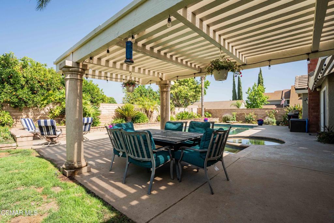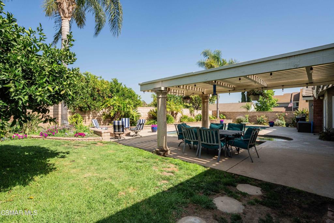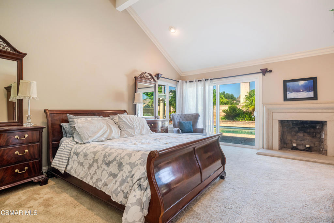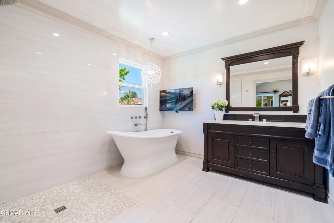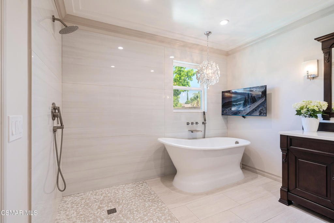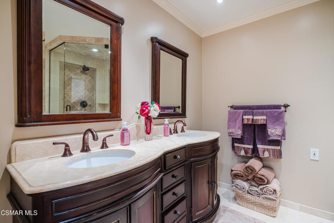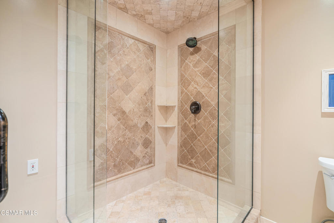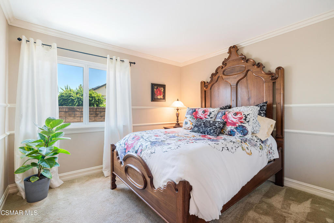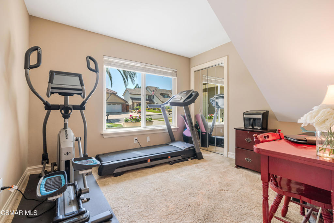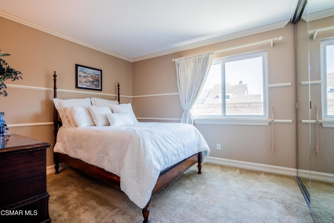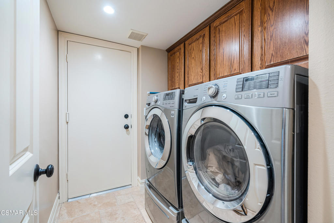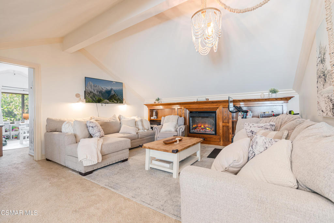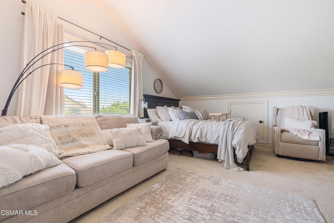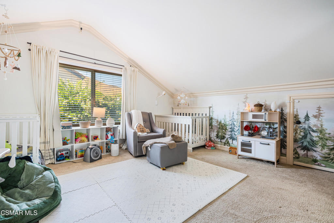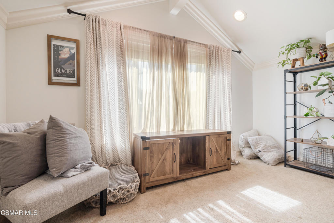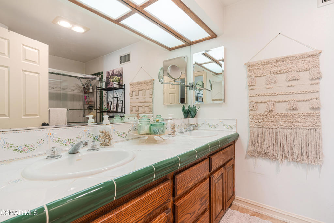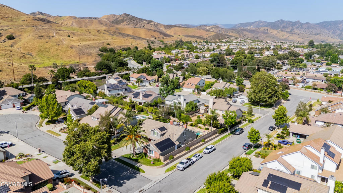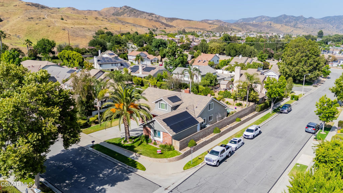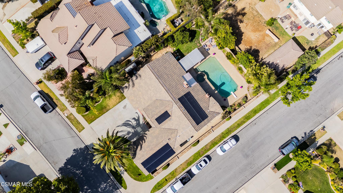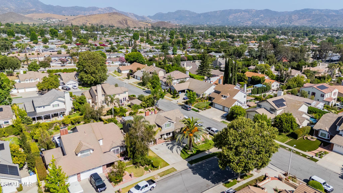This remarkable 4-bedroom, 3-bathroom home with 2828 SQFT offers unparalleled privacy with no front or back neighbors and ample parking, making it perfect for large gatherings. Located less than two minutes from a beautiful community park, this home is filled with standout features inside and out.
The interior boasts a formal Family room illuminated by a stunning 12-foot-long crystal chandelier, a two-story formal living room with soaring ceilings, and a large family room with a cozy fireplace. The kitchen is a chef''s dream, equipped with black stainless steel WiFi-enabled appliances, a spacious island, and a new water heater (2025), garbage disposal (2024), and newer dual-zone AC units (2024). Downstairs, you''ll find a full office with French doors, perfect for remote work or creative projects.
Upstairs, a dedicated game room/media room and a built-in office nook add versatility and functionality. The generously sized main suite offers unobstructed mountain views, a luxurious bath with dual vanities, a soaking tub, a standing shower, and dual closets. The additional bedrooms feature unique touches, including a built-in window seat, while the upstairs laundry room provides convenience with cabinets and a linen closet.
The backyard is a true retreat, designed for low-maintenance enjoyment with stamped concrete, a pergola, fruit trees (guava, plum, apricot, orange), and a gas fire pit. It’s prepped with water, gas, and electrical connections for a spa or BBQ setup, making it ideal for outdoor entertaining. The attached garage features built-in cabinets and a workbench, ensuring plenty of storage space.
This home is the perfect blend of elegance, functionality, and outdoor charm—all within a serene, private setting. Don''t miss out on this exceptional property!
The interior boasts a formal Family room illuminated by a stunning 12-foot-long crystal chandelier, a two-story formal living room with soaring ceilings, and a large family room with a cozy fireplace. The kitchen is a chef''s dream, equipped with black stainless steel WiFi-enabled appliances, a spacious island, and a new water heater (2025), garbage disposal (2024), and newer dual-zone AC units (2024). Downstairs, you''ll find a full office with French doors, perfect for remote work or creative projects.
Upstairs, a dedicated game room/media room and a built-in office nook add versatility and functionality. The generously sized main suite offers unobstructed mountain views, a luxurious bath with dual vanities, a soaking tub, a standing shower, and dual closets. The additional bedrooms feature unique touches, including a built-in window seat, while the upstairs laundry room provides convenience with cabinets and a linen closet.
The backyard is a true retreat, designed for low-maintenance enjoyment with stamped concrete, a pergola, fruit trees (guava, plum, apricot, orange), and a gas fire pit. It’s prepped with water, gas, and electrical connections for a spa or BBQ setup, making it ideal for outdoor entertaining. The attached garage features built-in cabinets and a workbench, ensuring plenty of storage space.
This home is the perfect blend of elegance, functionality, and outdoor charm—all within a serene, private setting. Don''t miss out on this exceptional property!
Property Details
Price:
$999,000
MLS #:
GD25121289
Status:
Active Under Contract
Beds:
4
Baths:
3
Address:
4892 Borders Street
Type:
Single Family
Subtype:
Single Family Residence
Subdivision:
Crossroads in Cochran 421
Neighborhood:
sveeastsimi
City:
Simi Valley
Listed Date:
May 29, 2025
State:
CA
Finished Sq Ft:
2,828
ZIP:
93063
Lot Size:
3,920 sqft / 0.09 acres (approx)
Year Built:
2000
See this Listing
Mortgage Calculator
Schools
School District:
Simi Valley Unified
Interior
Cooling
Central Air
Fireplace Features
Family Room
Exterior
Association Amenities
Maintenance Grounds, Other
Community Features
Sidewalks, Street Lights, Suburban
Garage Spaces
2.00
Lot Features
0-1 Unit/ Acre
Parking Spots
2.00
Pool Features
None
Sewer
Public Sewer
Spa Features
None
Stories Total
2
View
Neighborhood
Water Source
Public
Financial
Association Fee
94.00
HOA Name
Valencia Management Group
Map
Community
- Address4892 Borders Street Simi Valley CA
- AreaSVE – East Simi
- SubdivisionCrossroads (in Cochran) (421)
- CitySimi Valley
- CountyVentura
- Zip Code93063
Similar Listings Nearby
- 1029 Alta Vista Road
Simi Valley, CA$1,295,000
2.27 miles away
- 8462 HILLCROFT Drive
West Hills, CA$1,295,000
4.61 miles away
- 8838 Chatlake Drive
West Hills, CA$1,275,000
4.50 miles away
- 4474 Adam Road
Simi Valley, CA$1,249,999
0.55 miles away
- 566 Purple Sage Lane
Simi Valley, CA$1,249,990
2.63 miles away
- 3085 Klamath Avenue
Simi Valley, CA$1,249,950
1.50 miles away
- 3404 Aspen Street
Simi Valley, CA$1,230,000
2.87 miles away
- 3581 Rachael Avenue
Simi Valley, CA$1,199,999
1.55 miles away
- 3578 Claridge Court
Simi Valley, CA$1,199,000
1.46 miles away
- 9314 Stevens Way
West Hills, CA$1,199,000
4.20 miles away
4892 Borders Street
Simi Valley, CA
LIGHTBOX-IMAGES













































