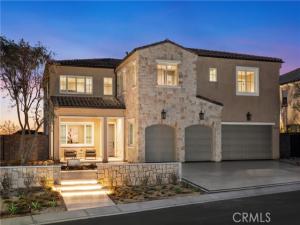Perched atop the security gates of the exclusive Saddle Crest community, on one of the most coveted hillside lots, this extraordinary semi-custom residence captures breathtaking 180° panoramic views spanning canyons, city lights, and sunsets toward the Pacific. With over $750,000 in premium upgrades, this stunning home showcases the highest level of modern luxury and craftsmanship inside and out. From the moment you enter, you’ll experience refined sophistication—smooth museum-finish walls, high ceilings, designer French Oak flooring, and a floor-to-ceiling porcelain fireplace set the tone for elegant living. Expansive folding glass doors seamlessly connect indoor and outdoor spaces, framing spectacular vistas from nearly every room. The gourmet chef’s kitchen is a masterpiece of form and function, featuring a 72-inch Sub-Zero® refrigerator and freezer, premium Wolf® range and double ovens, two dishwashers, and an extended waterfall-edge quartz island. Ralph Lauren chandeliers accent the kitchen and dining areas, while casual and formal dining spaces invite entertaining in comfort. Thoughtful details include a dedicated dog wash and grooming room, upgraded farmhouse sink, glass shower enclosures, and automated synchronized shades. The flexible floorplan features two luxurious primary suites, one on each level. The upstairs retreat offers dual bathrooms, a spa shower, and two expansive walk-in closets, while the downstairs suite is ideal for guests or multi-generational living. Step outside to a resort-inspired backyard oasis, where glass walls frame sweeping canyon and ocean views. Enjoy a designer saltwater pool and spa with floating steps, baja ledge, and waterfall feature, all remotely temperature-controlled. Outdoor enhancements include an expanded side yard with fire pit, custom front courtyard with fountain and premium tile, lush landscaping, turf, lighting, and irrigation. Additional upgrades: solar power system, holiday light pre-wiring, enhanced Wi-Fi network, CCTV security, garage epoxy floors, EV charging, and custom side walls and gates for privacy. This turn-key modern masterpiece, complete with a California Room and oversized 4-car garage, offers rare tranquility and effortless luxury just minutes from the best of Orange County. Perfectly perched above it all, this home is a private oasis of calm and sophistication, where every sunset and ocean breeze remind you that you’ve arrived at a place like no other.
Property Details
Price:
$4,288,000
MLS #:
OC25242169
Status:
Active
Beds:
5
Baths:
7
Type:
Single Family
Subtype:
Single Family Residence
Neighborhood:
699
Listed Date:
Oct 25, 2025
Finished Sq Ft:
5,499
Lot Size:
11,258 sqft / 0.26 acres (approx)
Year Built:
2023
See this Listing
Schools
School District:
Saddleback Valley Unified
Interior
Appliances
DW, GR, CO, DO
Bathrooms
5 Full Bathrooms, 2 Half Bathrooms
Cooling
CA
Flooring
WOOD
Heating
SO
Laundry Features
IR
Exterior
Community Features
SL, FHL
Parking Spots
4
Security Features
SS, SD, CRD, GC
Financial
HOA Fee
$510
HOA Frequency
MO
Map
Community
- AddressHidden Trail Lot 32 Silverado CA
- CitySilverado
- CountyOrange
- Zip Code92676
Market Summary
Current real estate data for Single Family in Silverado as of Nov 20, 2025
2
Single Family Listed
57
Avg DOM
874
Avg $ / SqFt
$4,893,500
Avg List Price
Property Summary
- Hidden Trail Lot 32 Silverado CA is a Single Family for sale in Silverado, CA, 92676. It is listed for $4,288,000 and features 5 beds, 7 baths, and has approximately 5,499 square feet of living space, and was originally constructed in 2023. The current price per square foot is $780. The average price per square foot for Single Family listings in Silverado is $874. The average listing price for Single Family in Silverado is $4,893,500.
Similar Listings Nearby
Hidden Trail Lot 32
Silverado, CA


