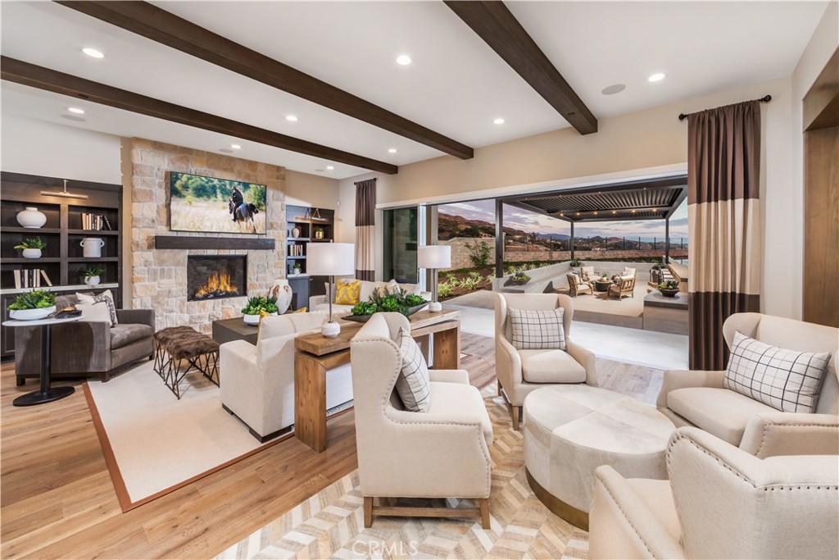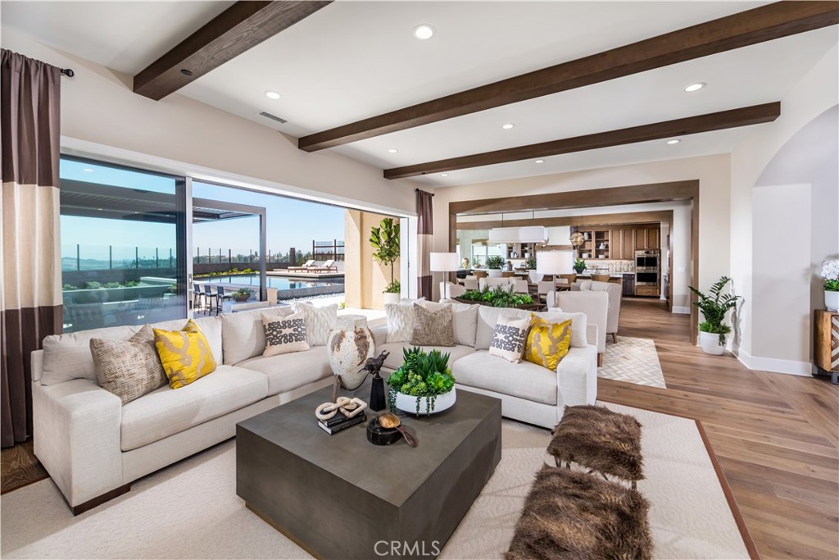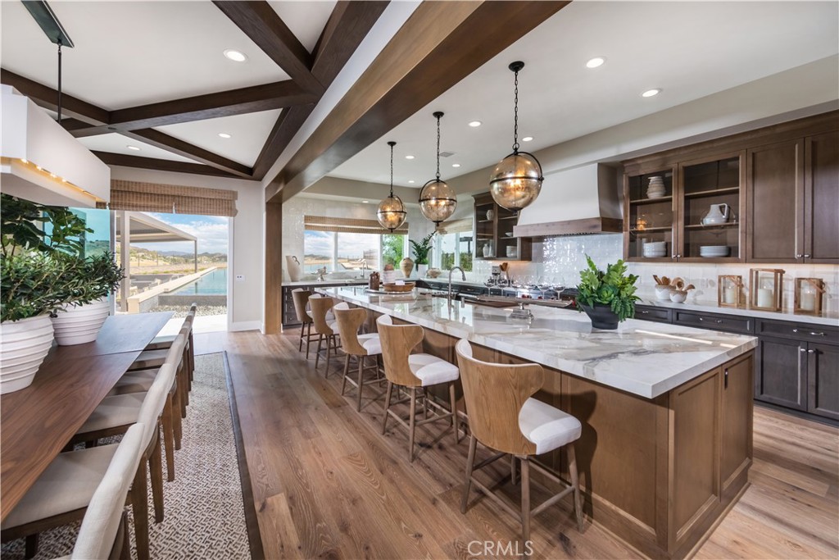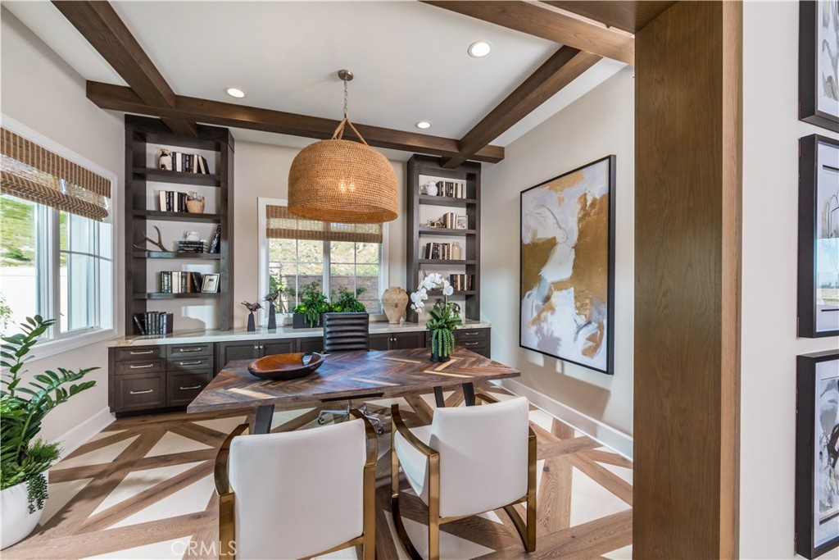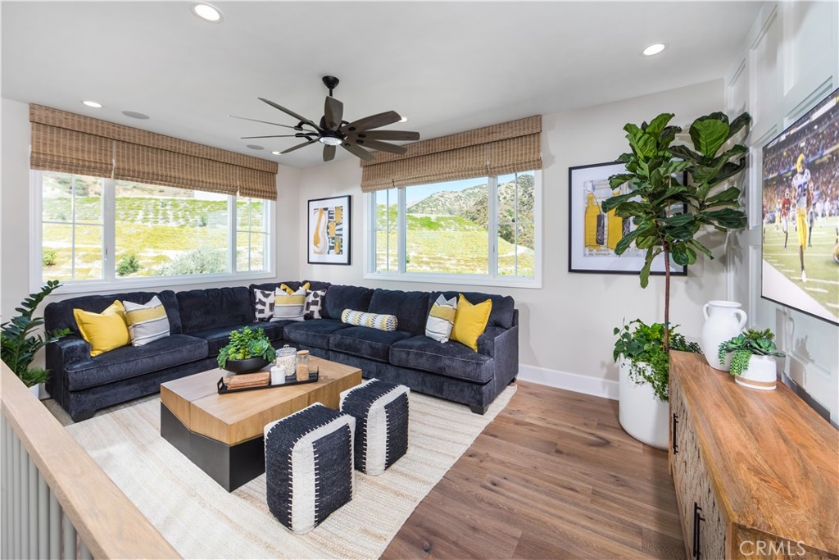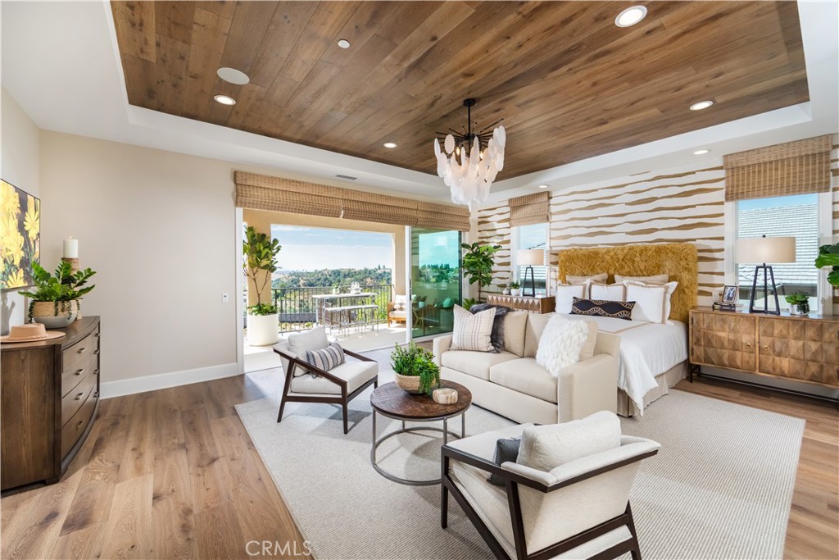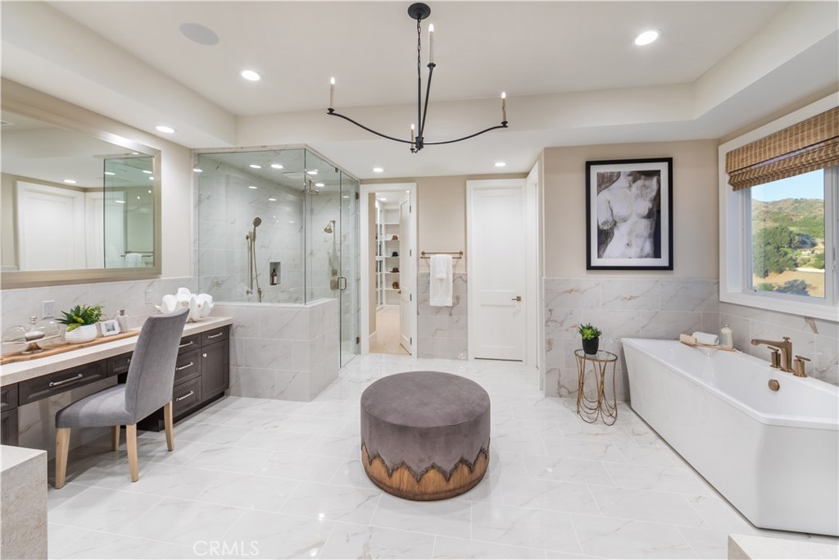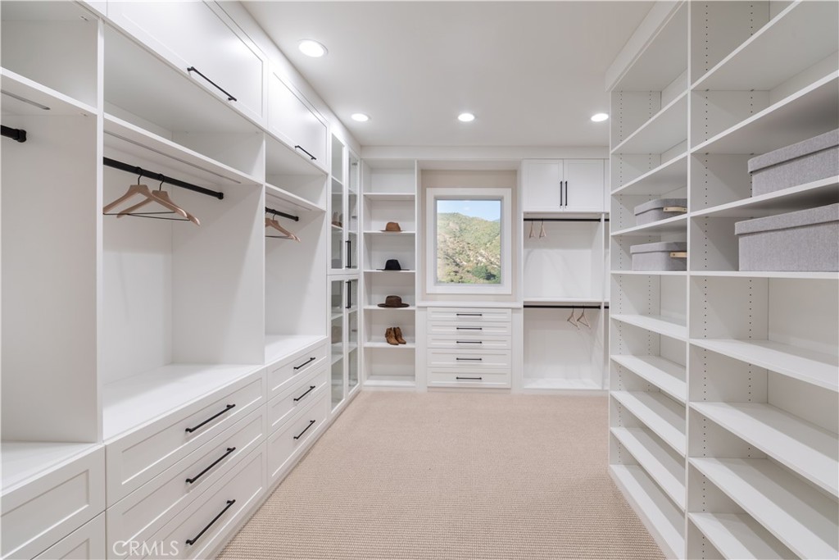NEW HOME with fabulous City Lights, Sunset and Canyon Views on a cul-de-sac location within GATED Saddle Crest community. Designed with folding glass doors to California room, huge upstairs great room, 17 foot island within the graceful gourmet kitchen with wood cabinets and soft close drawers, s, island with sink, secondary sink overlooking back yard, breakfast bar, two dishwashers, Wolf gas range and oven, huge walk in pantry, plus a casual dining and formal dining room. This home is designed with a ensuite bedroom on the lower level and an office off the entry. The upstairs primary suite includes a huge walk-in closet, soaking tub, walk in shower and more
Includes a large, covered California Room off of the great room at Kitchen. 4-car garage and pool sized lot
Pictures are of the model home.
Includes a large, covered California Room off of the great room at Kitchen. 4-car garage and pool sized lot
Pictures are of the model home.
Property Details
Price:
$4,304,000
MLS #:
PW25115631
Status:
Pending
Beds:
5
Baths:
7
Type:
Single Family
Subtype:
Single Family Residence
Neighborhood:
699notdefined
Listed Date:
May 23, 2025
Finished Sq Ft:
5,409
Lot Size:
13,093 sqft / 0.30 acres (approx)
Year Built:
2025
See this Listing
Schools
School District:
Saddleback Valley Unified
Interior
Appliances
6 Burner Stove, Dishwasher, Disposal, Gas Oven, Gas Range, High Efficiency Water Heater, Microwave, Refrigerator, Self Cleaning Oven, Water Line to Refrigerator
Bathrooms
5 Full Bathrooms, 2 Half Bathrooms
Cooling
Central Air
Flooring
See Remarks
Heating
Central
Laundry Features
Gas & Electric Dryer Hookup, Individual Room, Inside, Upper Level, Washer Hookup
Exterior
Architectural Style
Mediterranean, See Remarks
Association Amenities
Insurance, Maintenance Grounds, Controlled Access
Community Features
BLM/National Forest, Foothills, Gutters, Storm Drains, Street Lights, Suburban
Construction Materials
Drywall Walls, Ducts Professionally Air- Sealed, Stone Veneer
Exterior Features
Rain Gutters
Parking Features
Direct Garage Access, Driveway, Concrete, Garage Faces Front, Garage Door Opener, See Remarks, Side by Side
Parking Spots
4.00
Roof
Concrete, Fire Retardant
Security Features
Automatic Gate, Carbon Monoxide Detector(s), Fire Rated Drywall
Financial
HOA Name
Saddle Crest
Map
Community
- Address28922 Auburn Hills Silverado CA
- Neighborhood699 – Not Defined
- CitySilverado
- CountyOrange
- Zip Code92676
Market Summary
Current real estate data for Single Family in Silverado as of Oct 19, 2025
8
Single Family Listed
130
Avg DOM
724
Avg $ / SqFt
$3,550,861
Avg List Price
Property Summary
- 28922 Auburn Hills Silverado CA is a Single Family for sale in Silverado, CA, 92676. It is listed for $4,304,000 and features 5 beds, 7 baths, and has approximately 5,409 square feet of living space, and was originally constructed in 2025. The current price per square foot is $796. The average price per square foot for Single Family listings in Silverado is $724. The average listing price for Single Family in Silverado is $3,550,861.
Similar Listings Nearby
28922 Auburn Hills
Silverado, CA


