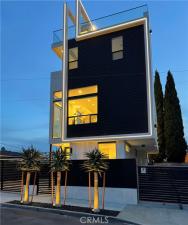New Construction.
Jaw-dropping Silverlake residence with 360 degree views from it’s private rooftop entertaining space!!
This stunning Tri-level features a lobby-inspired entrance surrounded by walls of glass, which is a continued theme throughout the home, bringing the outside in on each level. 2 bedrooms, each with en-suite bathrooms & a laundry area complete the use of space on the 1st floor, w stairs leading up to the main living area.
The 2nd floor main living space is one large expansive great room filled with natural light & views of DTLA through soaring 15 ft floor to ceiling windows. There is also a balcony with large patio doors that can be opened to increase your indoor/outdoor entertaining space. A world class exhibition style chef’s kitchen completes the space without overpowering it with graceful, modern cabinetry & custom porcelain counter tops with seating for 6 at the counter.
The entire space is a work of art.
The 3rd floor is comprised entirely of the Primary suite w dual balconies, affording sunset & city light views. Your primary suite also features an extra large walk-in closet complete with custom built-ins for your convenience. Beyond the closet you will stroll into your enormous spa-inspired bathroom featuring a floating dual vanity, stand-alone soaking tub & a wall to wall shower enclosure with dual controls and rain heads.
Making your way up the last staircase you will walk out onto your own private rooftop/entertainment/observation lounge. The entire roof was made to hold furniture & friends & comes with an outdoor kitchen. The views from this space are unlimited from downtown, to the Hollywood hills, to the coast & spectacular sunsets every night. You will probably be The Host for all of your of your future dinner/cocktail parties, or just come up to relax and recharge by yourself.
This home is truly a work of art, where great care was taken both on the exterior design and color palette, to the flow of the interior floor-plan, & is now available for you to see in person.
Call today to schedule your own private your!
Jaw-dropping Silverlake residence with 360 degree views from it’s private rooftop entertaining space!!
This stunning Tri-level features a lobby-inspired entrance surrounded by walls of glass, which is a continued theme throughout the home, bringing the outside in on each level. 2 bedrooms, each with en-suite bathrooms & a laundry area complete the use of space on the 1st floor, w stairs leading up to the main living area.
The 2nd floor main living space is one large expansive great room filled with natural light & views of DTLA through soaring 15 ft floor to ceiling windows. There is also a balcony with large patio doors that can be opened to increase your indoor/outdoor entertaining space. A world class exhibition style chef’s kitchen completes the space without overpowering it with graceful, modern cabinetry & custom porcelain counter tops with seating for 6 at the counter.
The entire space is a work of art.
The 3rd floor is comprised entirely of the Primary suite w dual balconies, affording sunset & city light views. Your primary suite also features an extra large walk-in closet complete with custom built-ins for your convenience. Beyond the closet you will stroll into your enormous spa-inspired bathroom featuring a floating dual vanity, stand-alone soaking tub & a wall to wall shower enclosure with dual controls and rain heads.
Making your way up the last staircase you will walk out onto your own private rooftop/entertainment/observation lounge. The entire roof was made to hold furniture & friends & comes with an outdoor kitchen. The views from this space are unlimited from downtown, to the Hollywood hills, to the coast & spectacular sunsets every night. You will probably be The Host for all of your of your future dinner/cocktail parties, or just come up to relax and recharge by yourself.
This home is truly a work of art, where great care was taken both on the exterior design and color palette, to the flow of the interior floor-plan, & is now available for you to see in person.
Call today to schedule your own private your!
Property Details
Price:
$10,950
MLS #:
SB25256927
Status:
Active
Beds:
3
Baths:
4
Type:
Single Family
Subtype:
Single Family Residence
Neighborhood:
671
Listed Date:
Nov 15, 2025
Finished Sq Ft:
2,520
Lot Size:
5,522 sqft / 0.13 acres (approx)
Year Built:
2025
See this Listing
Schools
School District:
Los Angeles Unified
Interior
Appliances
DW, GD, RF, GO, TW, VEF
Bathrooms
3 Full Bathrooms, 1 Half Bathroom
Cooling
CA
Flooring
WOOD
Heating
CF
Laundry Features
IN, DINC, WINC
Exterior
Architectural Style
MOD
Community Features
SDW, BIKI
Exterior Features
LIT
Parking Spots
4
Roof
FLTR
Security Features
SD, AG, COD
Financial
Map
Community
- AddressEllsworth Lot 12 Silver Lake CA
- CitySilver Lake
- CountyLos Angeles
- Zip Code90026
Market Summary
Current real estate data for Single Family in Silver Lake as of Nov 16, 2025
12
Single Family Listed
29
Avg DOM
265
Avg $ / SqFt
$722,896
Avg List Price
Property Summary
- Ellsworth Lot 12 Silver Lake CA is a Single Family for sale in Silver Lake, CA, 90026. It is listed for $10,950 and features 3 beds, 4 baths, and has approximately 2,520 square feet of living space, and was originally constructed in 2025. The current price per square foot is $4. The average price per square foot for Single Family listings in Silver Lake is $265. The average listing price for Single Family in Silver Lake is $722,896.
Similar Listings Nearby
Ellsworth Lot 12
Silver Lake, CA


