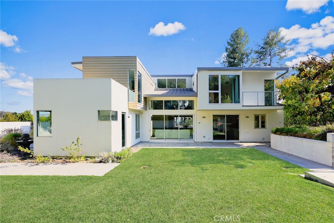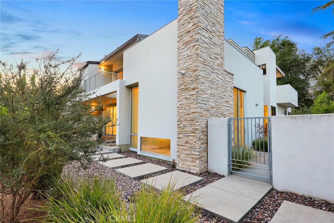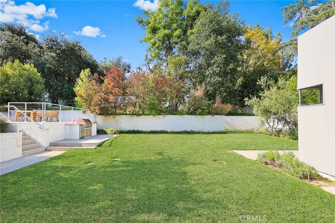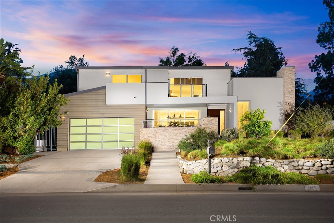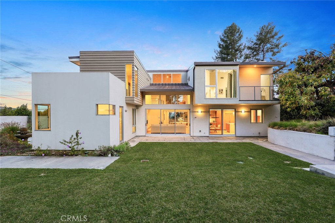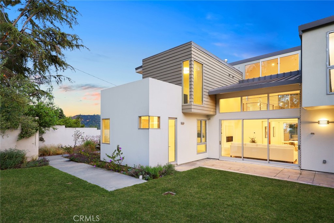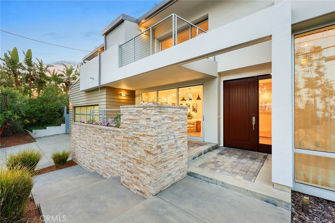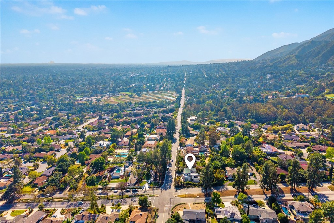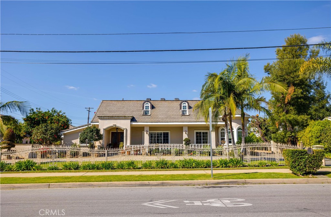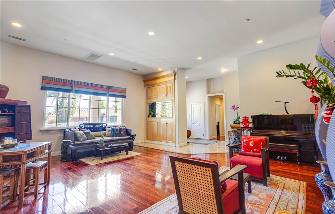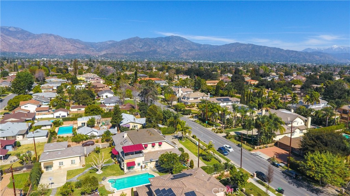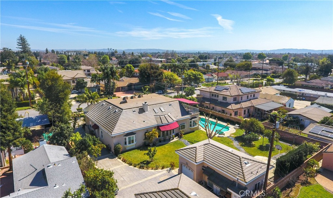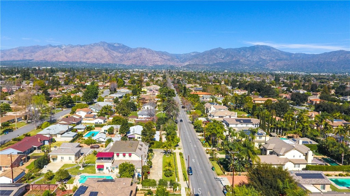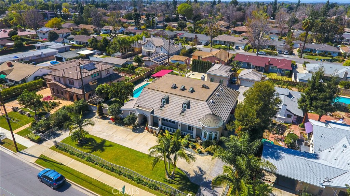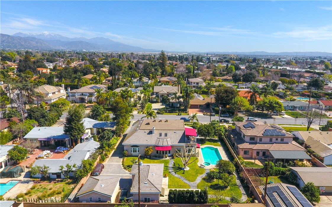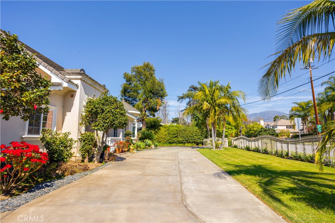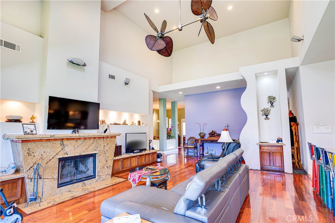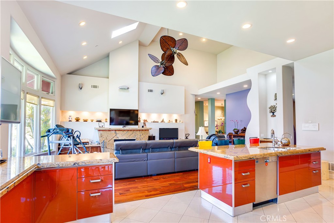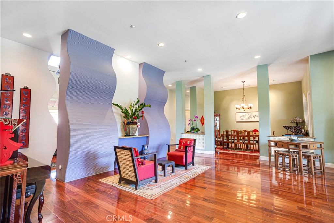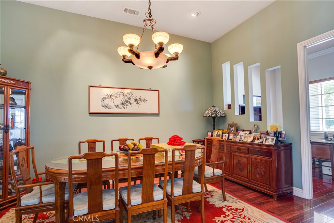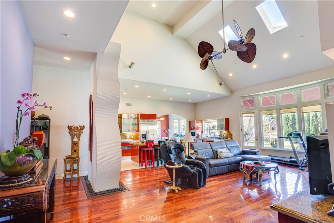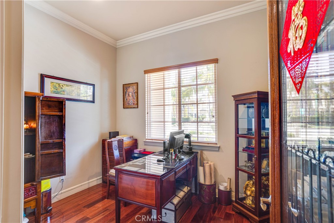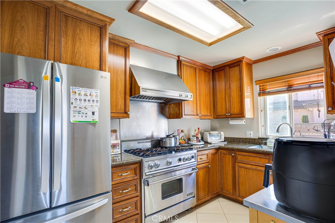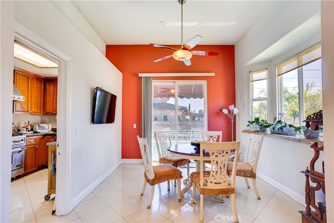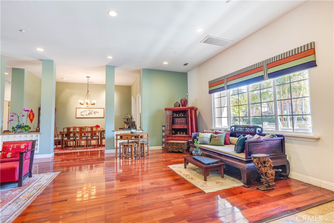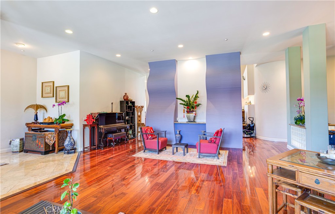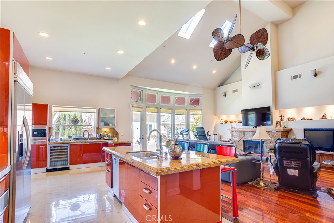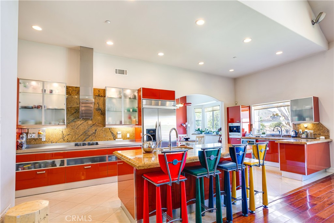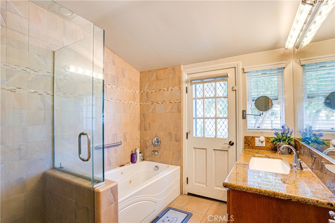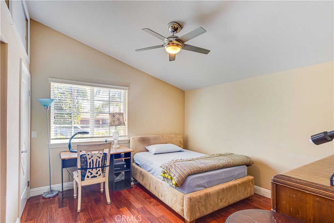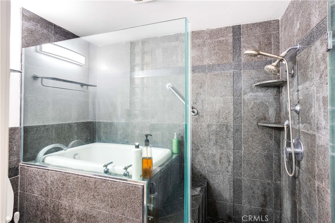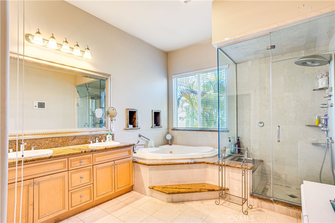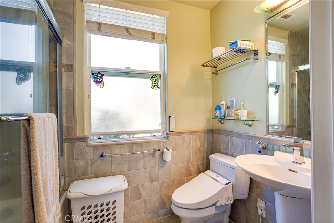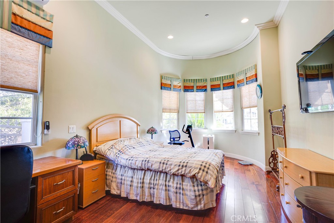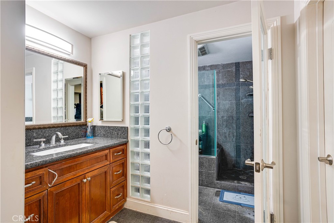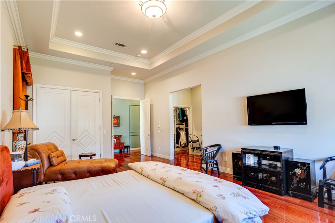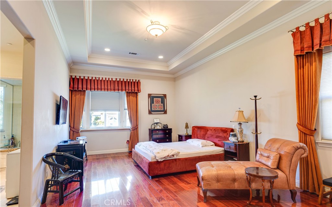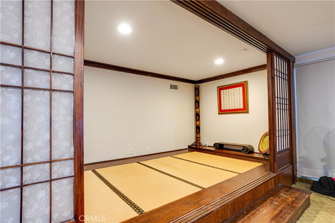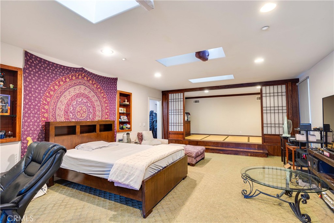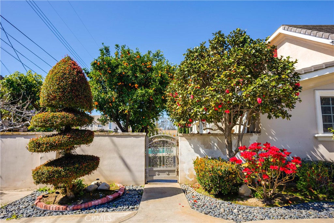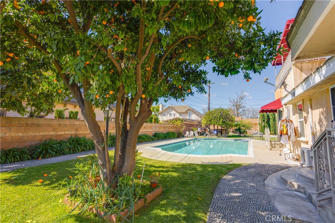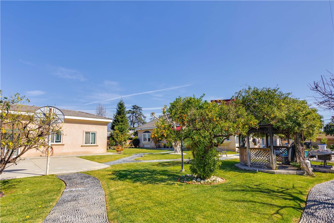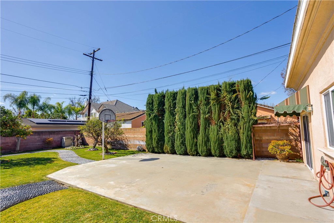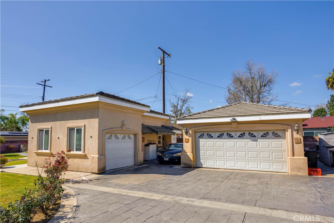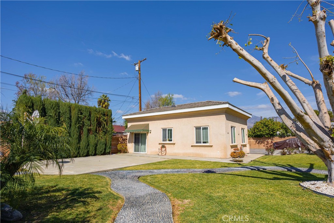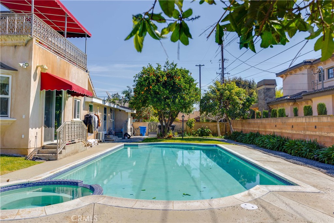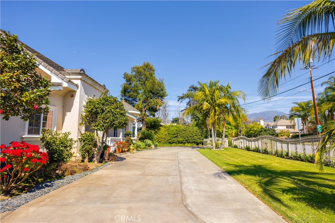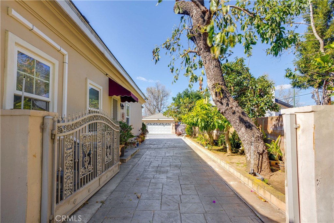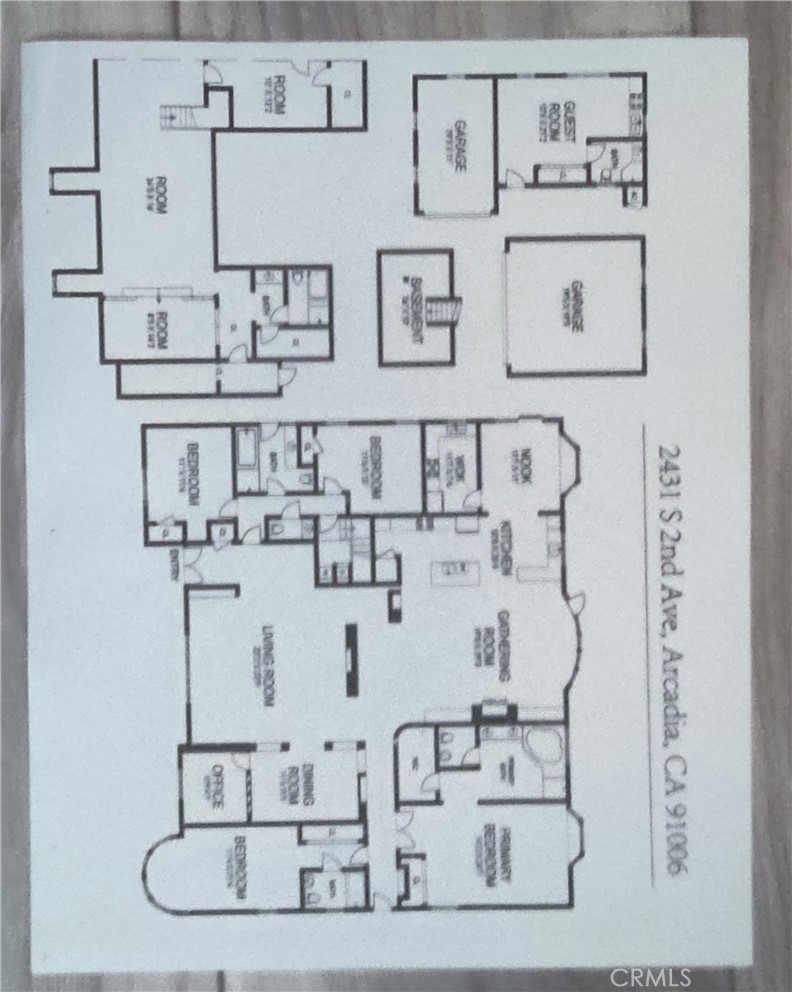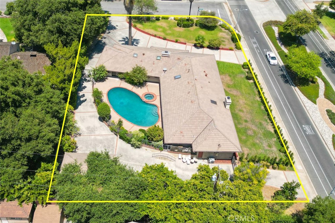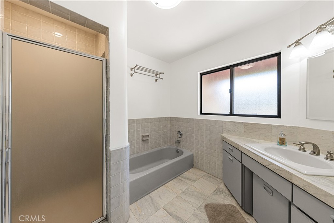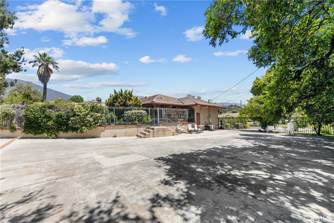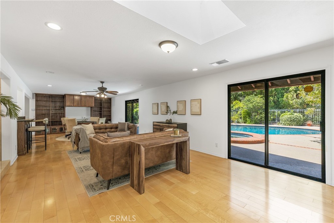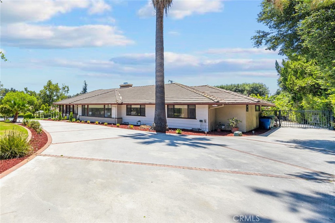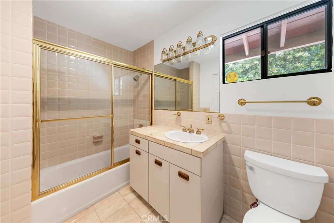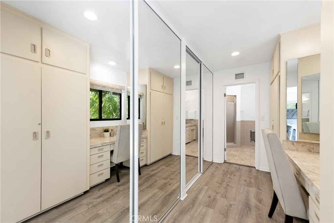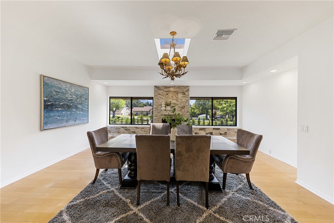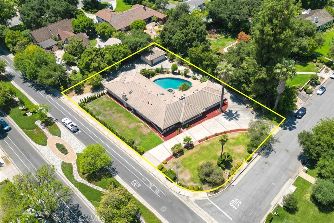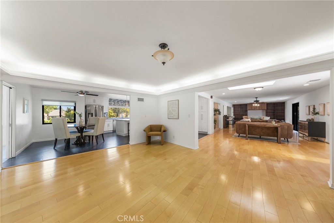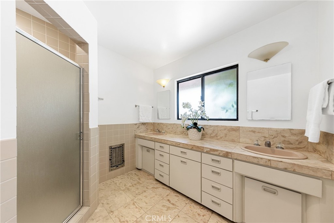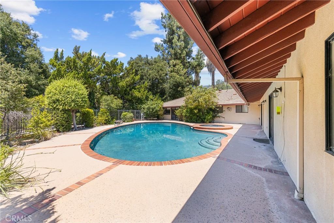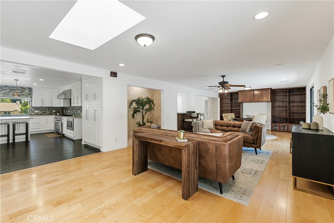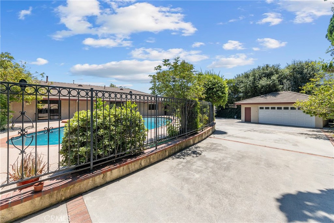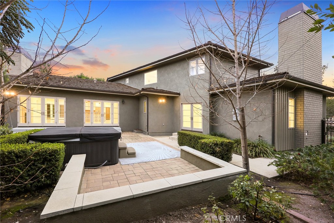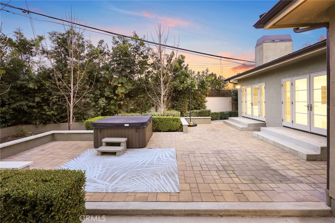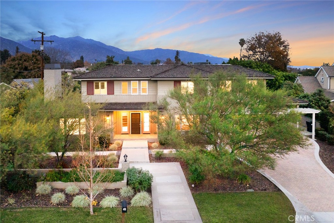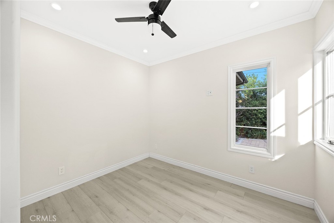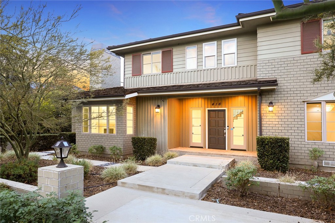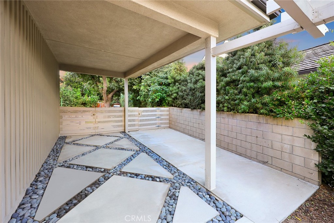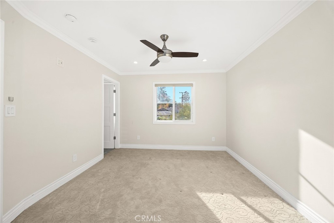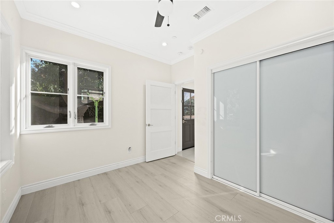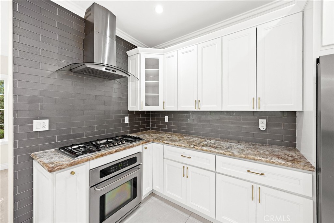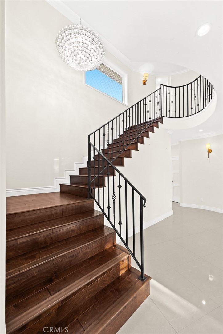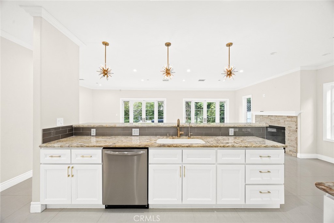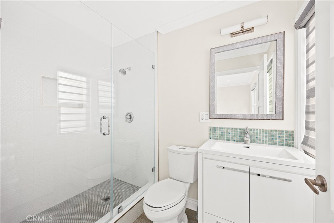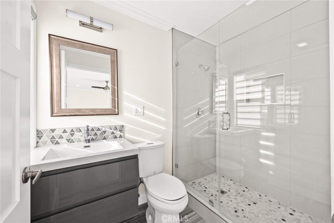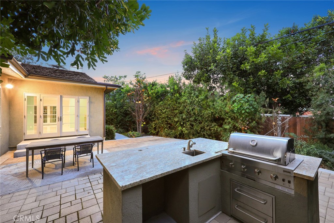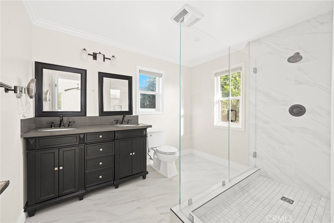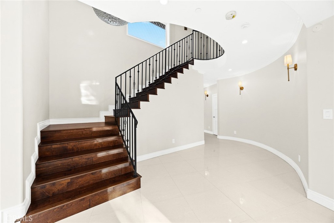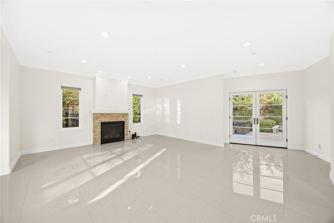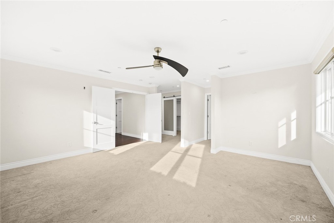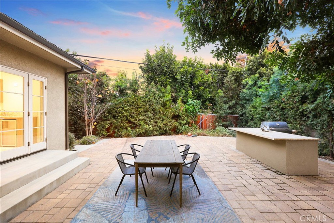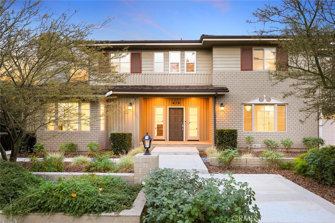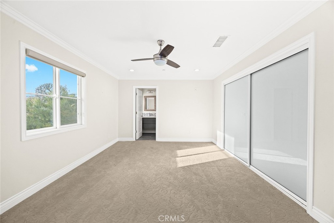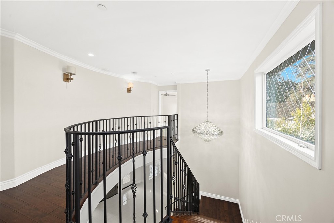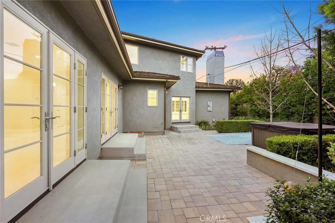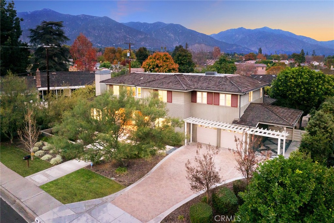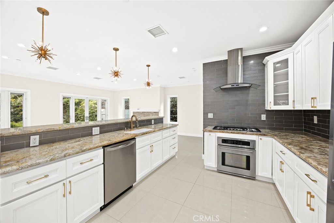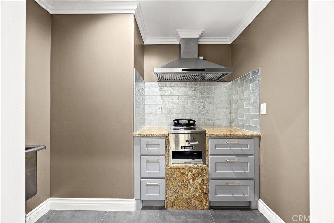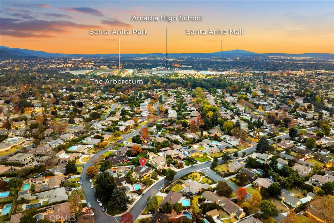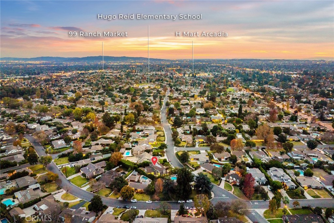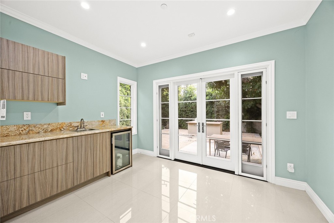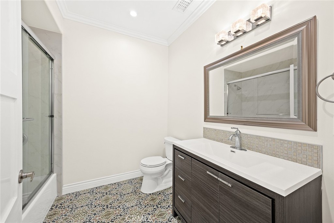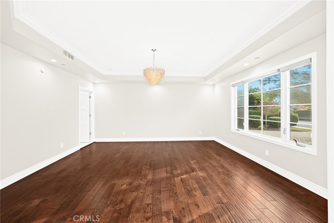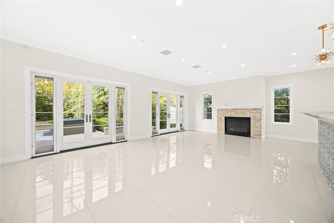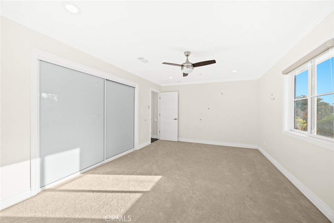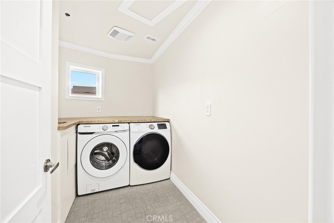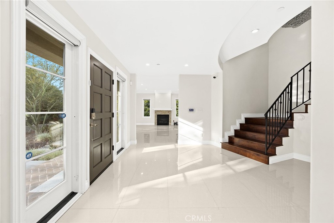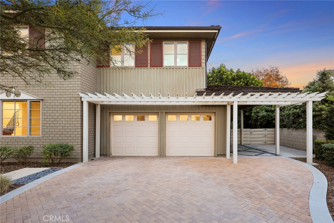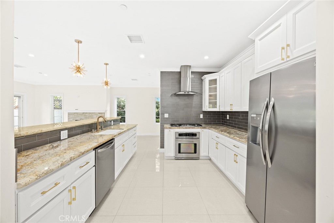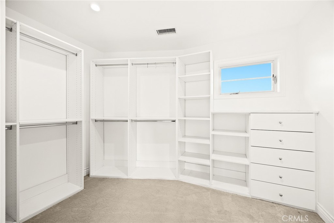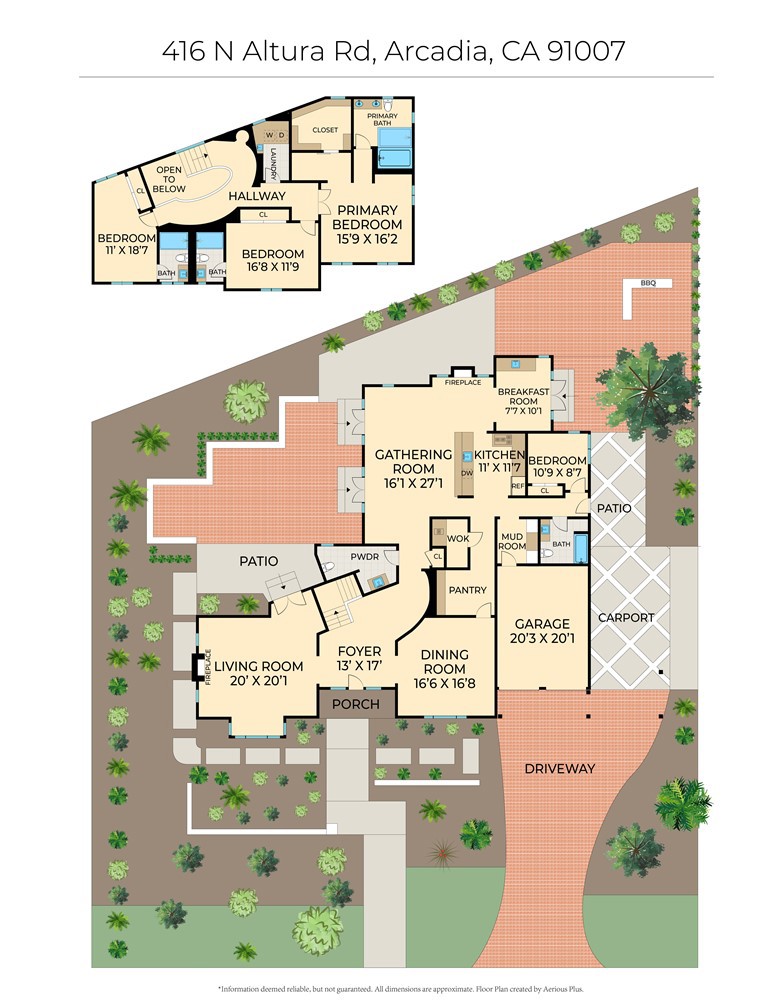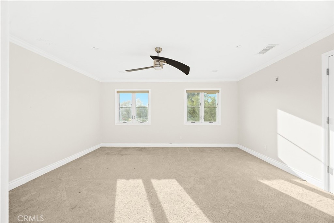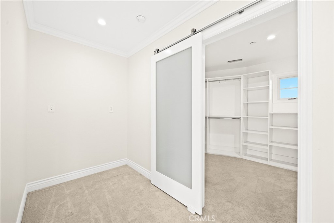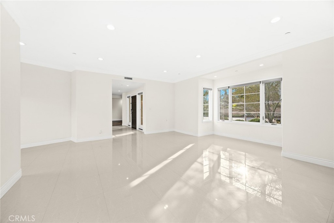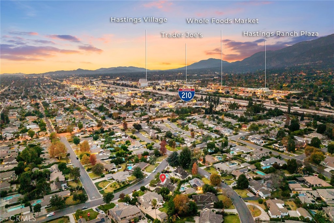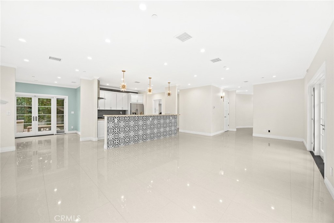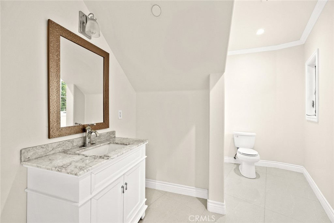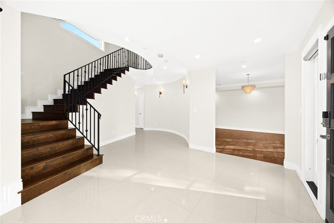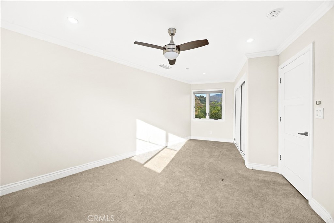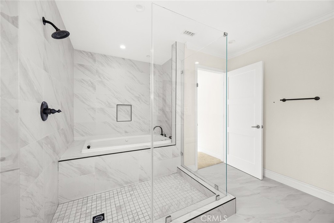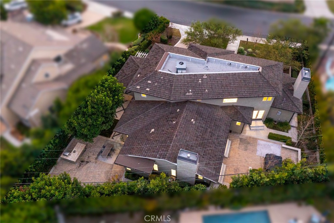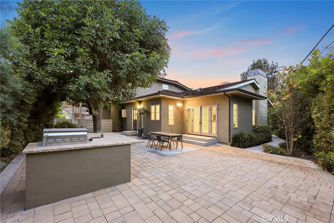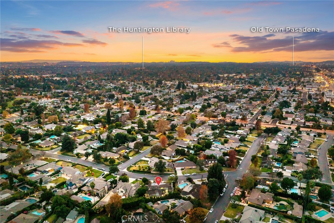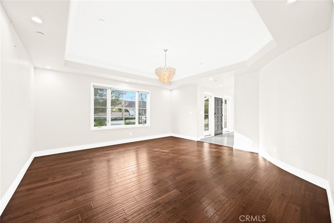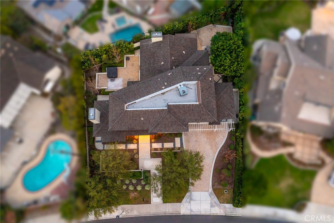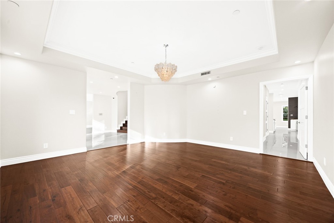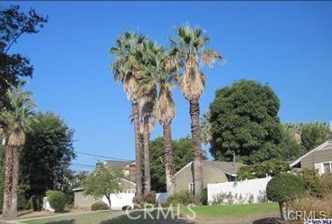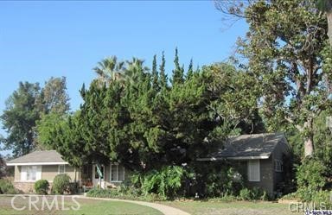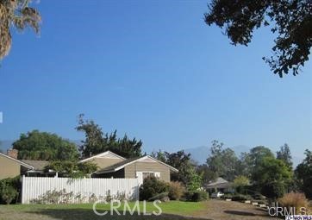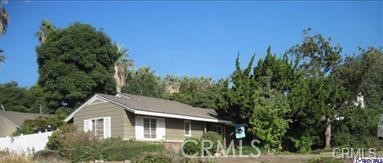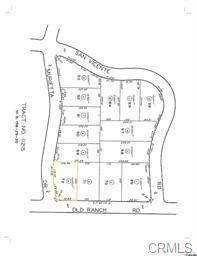Modern Elegance Meets Tranquil Living in Sierra Madre!
Discover this impeccably designed modern residence nestled in serene Sierra Madre, within the esteemed Arcadia School District. This home seamlessly blends contemporary sophistication with everyday comfort, offering an abundance of natural light through expansive windows that frame picturesque mountain views. The open-concept layout creates a harmonious flow between indoor and outdoor spaces, featuring floor-to-ceiling windows that open to a beautifully elevated backyard oasis. Entertain effortlessly with a built-in BBQ, all set on a generous 12,825 sqft lot—ample space. A tranquil water fountain located on the side yard is very inviting and relaxing to come home to, after a long day at work.
Inside, the gourmet dual kitchen is a culinary enthusiast’s dream, boasting upscale stainless steel appliances, granite countertops, and soft-close drawers. As part of dual kitchen, a smaller prepping room is a wonderful bonus. Warm hardwood flooring, dual-zone A/C, a central vacuum system, tankless water heater, and a whole-home sound system elevate the living experience. Two inviting fireplaces, one in the living room and the other in the family room, add a touch of coziness to the modern design.
Each of the four spacious bedrooms is an en-suite, including a convenient first-floor suite ideal for guests or multi-generational living. The luxurious primary suite offers a private balcony with breathtaking mountain vistas and a spa-like bathroom featuring a raindrop shower. Three additional balconies provide serene retreats for the upstairs bedrooms and family room. There is a gas dryer hook-up located on the second level.
Additional highlights include recessed lighting throughout, a spacious two-car garage with direct access, and a large backyard ready to accommodate a pool if desired.
Don’t miss the opportunity to experience this exquisite home. *Explore the virtual tour to envision your future in this stunning Sierra Madre residence.*
Discover this impeccably designed modern residence nestled in serene Sierra Madre, within the esteemed Arcadia School District. This home seamlessly blends contemporary sophistication with everyday comfort, offering an abundance of natural light through expansive windows that frame picturesque mountain views. The open-concept layout creates a harmonious flow between indoor and outdoor spaces, featuring floor-to-ceiling windows that open to a beautifully elevated backyard oasis. Entertain effortlessly with a built-in BBQ, all set on a generous 12,825 sqft lot—ample space. A tranquil water fountain located on the side yard is very inviting and relaxing to come home to, after a long day at work.
Inside, the gourmet dual kitchen is a culinary enthusiast’s dream, boasting upscale stainless steel appliances, granite countertops, and soft-close drawers. As part of dual kitchen, a smaller prepping room is a wonderful bonus. Warm hardwood flooring, dual-zone A/C, a central vacuum system, tankless water heater, and a whole-home sound system elevate the living experience. Two inviting fireplaces, one in the living room and the other in the family room, add a touch of coziness to the modern design.
Each of the four spacious bedrooms is an en-suite, including a convenient first-floor suite ideal for guests or multi-generational living. The luxurious primary suite offers a private balcony with breathtaking mountain vistas and a spa-like bathroom featuring a raindrop shower. Three additional balconies provide serene retreats for the upstairs bedrooms and family room. There is a gas dryer hook-up located on the second level.
Additional highlights include recessed lighting throughout, a spacious two-car garage with direct access, and a large backyard ready to accommodate a pool if desired.
Don’t miss the opportunity to experience this exquisite home. *Explore the virtual tour to envision your future in this stunning Sierra Madre residence.*
Property Details
Price:
$2,350,000
MLS #:
SR25082155
Status:
Active
Beds:
4
Baths:
5
Address:
1145 E Grandview Avenue
Type:
Single Family
Subtype:
Single Family Residence
Neighborhood:
656sierramadre
City:
Sierra Madre
Listed Date:
May 4, 2025
State:
CA
Finished Sq Ft:
3,577
ZIP:
91024
Lot Size:
12,825 sqft / 0.29 acres (approx)
Year Built:
2016
See this Listing
Mortgage Calculator
Schools
School District:
Arcadia Unified
Interior
Appliances
Dishwasher, Disposal, Gas Oven, Gas Range, Microwave, Range Hood, Refrigerator, Tankless Water Heater
Cooling
Central Air
Fireplace Features
Family Room, Living Room
Flooring
Wood
Heating
Central
Interior Features
Balcony, Bar, Built-in Features, Granite Counters, Open Floorplan, Recessed Lighting, Vacuum Central
Exterior
Community Features
Curbs, Sidewalks, Street Lights
Electric
Electricity – On Property
Exterior Features
Barbecue Private
Garage Spaces
2.00
Lot Features
0-1 Unit/ Acre, Back Yard
Parking Features
Garage, Side by Side
Parking Spots
2.00
Pool Features
None
Security Features
Security System, Smoke Detector(s)
Sewer
Public Sewer
Stories Total
2
View
City Lights, Mountain(s)
Water Source
Public
Financial
Association Fee
0.00
Utilities
Electricity Connected, Natural Gas Connected, Sewer Connected, Water Connected
Map
Community
- Address1145 E Grandview Avenue Sierra Madre CA
- Area656 – Sierra Madre
- CitySierra Madre
- CountyLos Angeles
- Zip Code91024
Similar Listings Nearby
- 645 W Foothill Boulevard
Arcadia, CA$3,000,000
1.60 miles away
- 2431 S 2nd Avenue
Arcadia, CA$2,999,999
3.90 miles away
- 6023 Kauffman Avenue
Temple City, CA$2,998,800
4.24 miles away
- 6 Woodland Lane
Arcadia, CA$2,998,000
0.91 miles away
- 416 N Altura Road
Arcadia, CA$2,998,000
2.41 miles away
- 3675 Locksley Drive
Pasadena, CA$2,990,000
3.33 miles away
- 9855 Emperor Avenue
Arcadia, CA$2,988,000
3.53 miles away
- 505 N Old Ranch Road
Arcadia, CA$2,980,000
1.95 miles away
- 3695 Fairmeade Road
Pasadena, CA$2,980,000
2.45 miles away
- 10210 Green Street
Temple City, CA$2,980,000
4.88 miles away
1145 E Grandview Avenue
Sierra Madre, CA
LIGHTBOX-IMAGES









