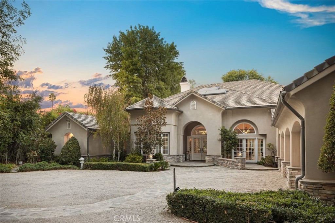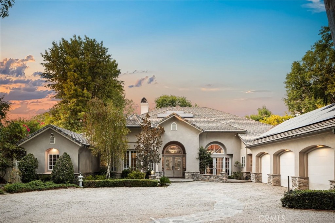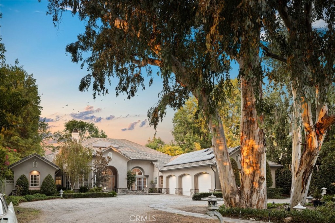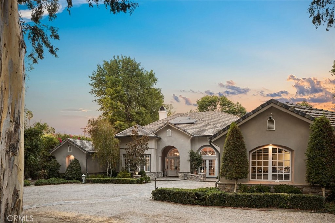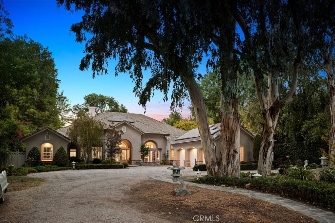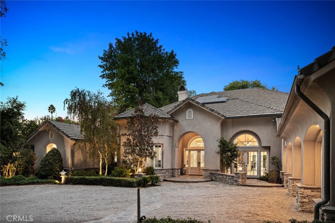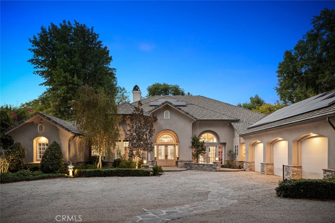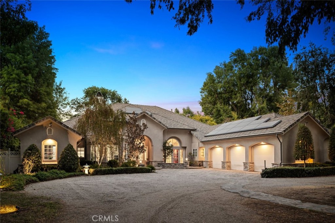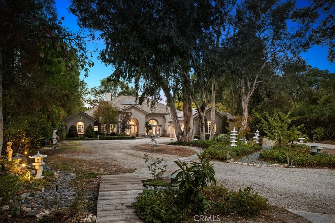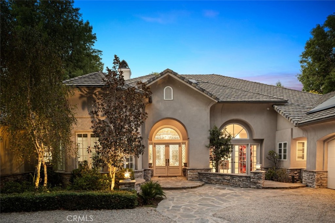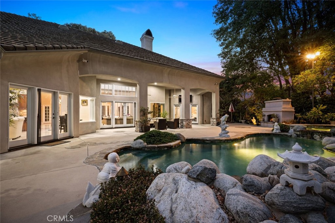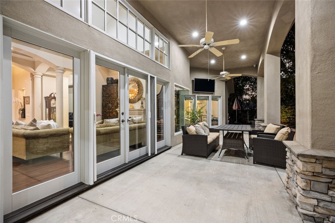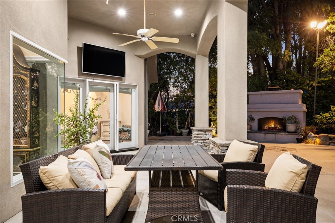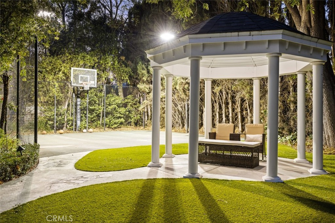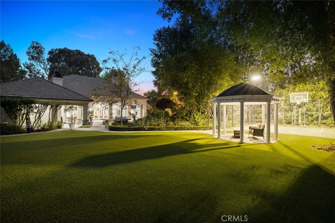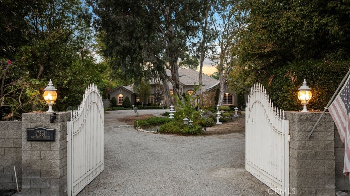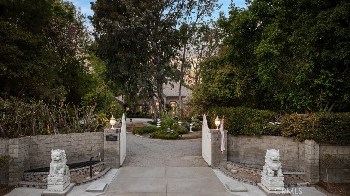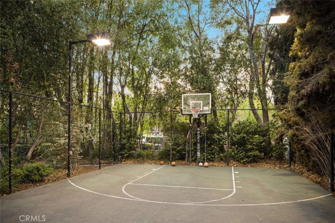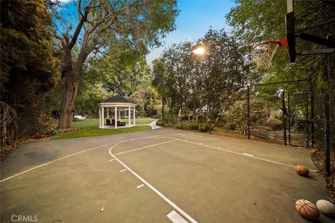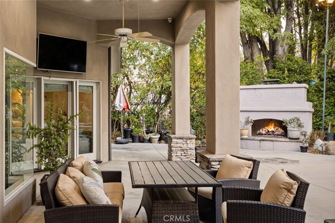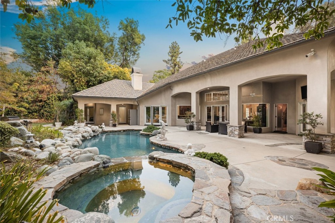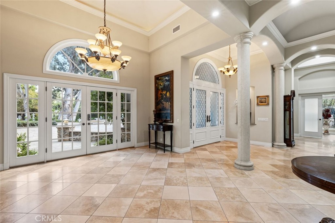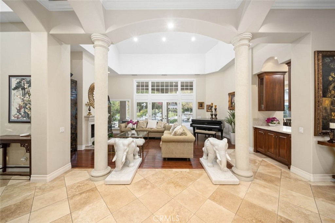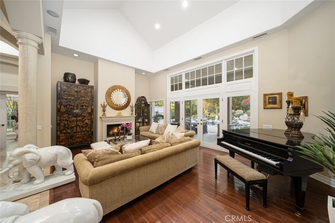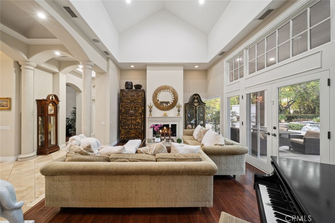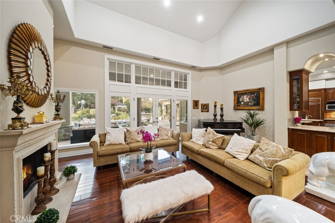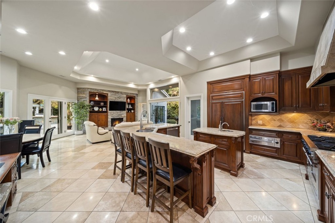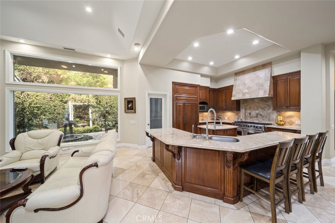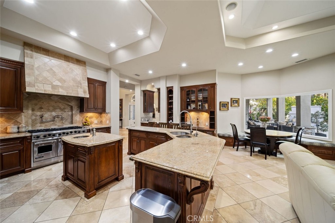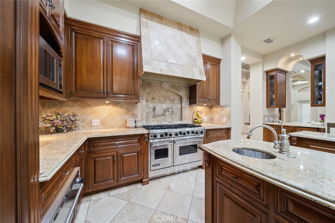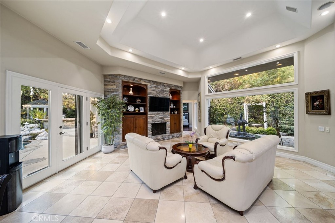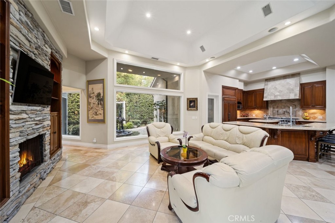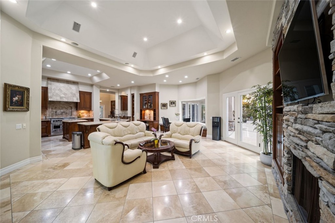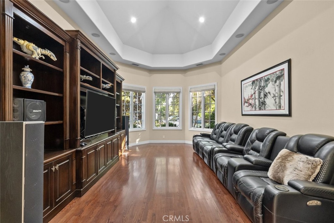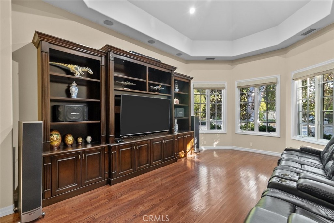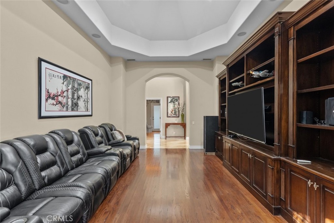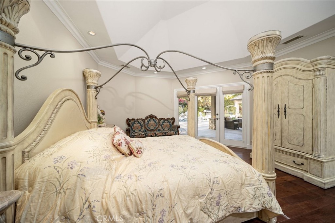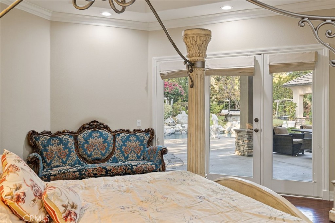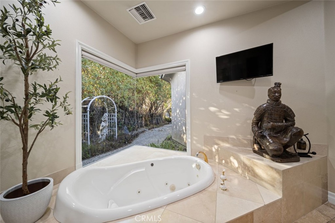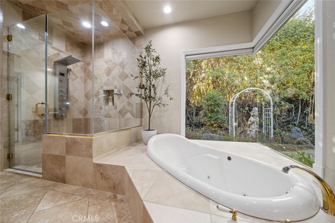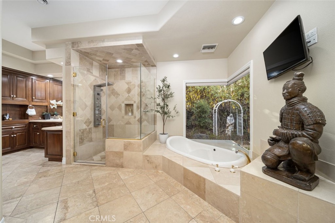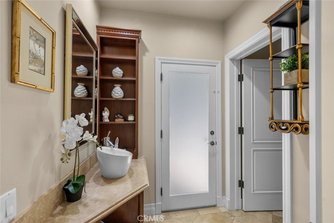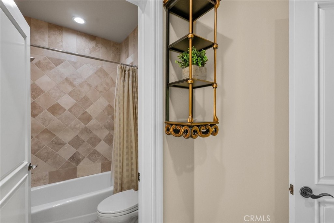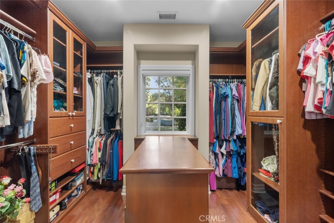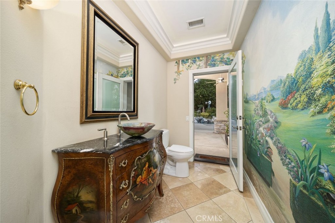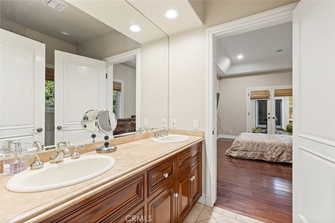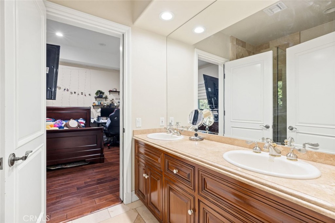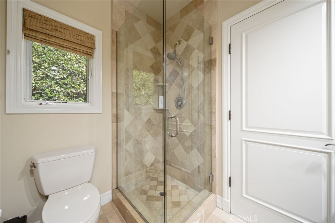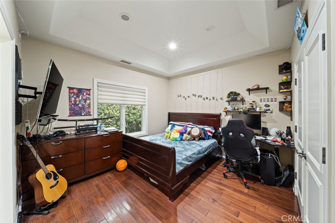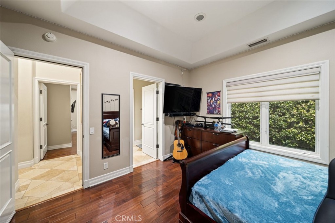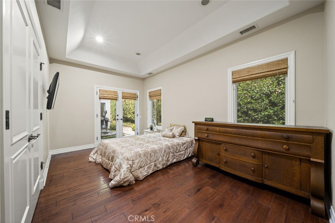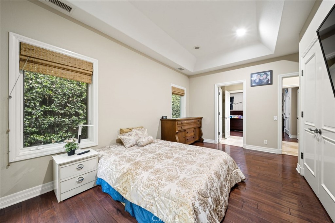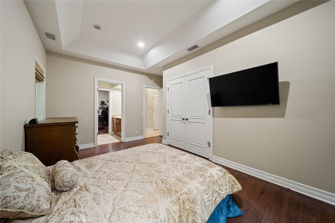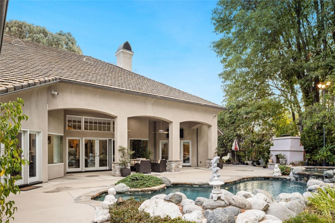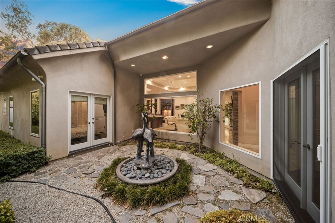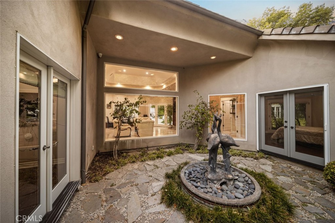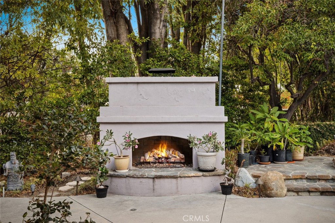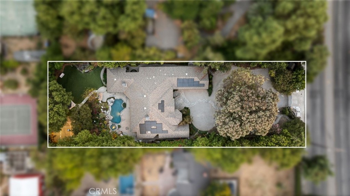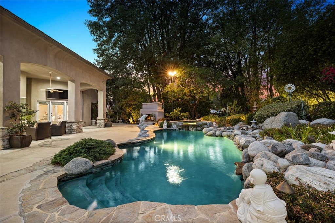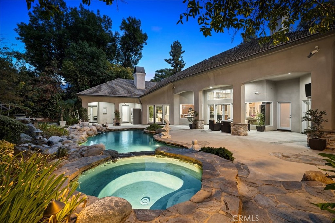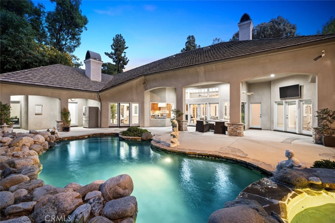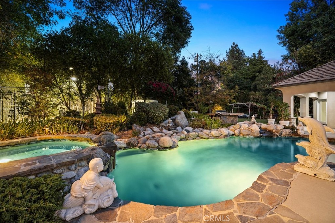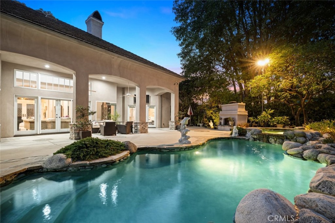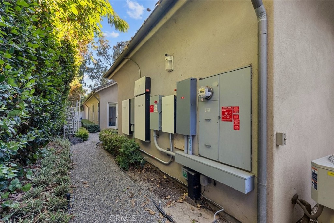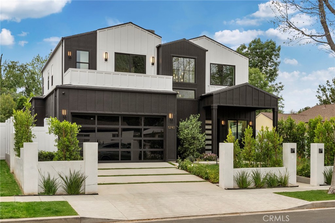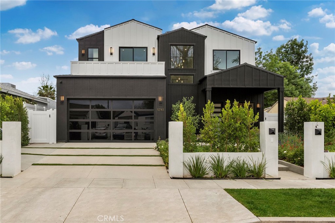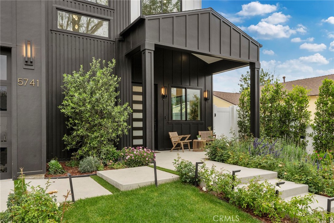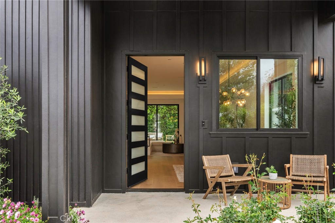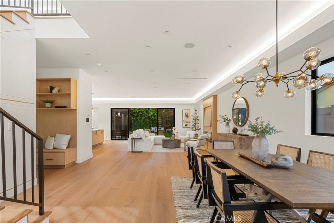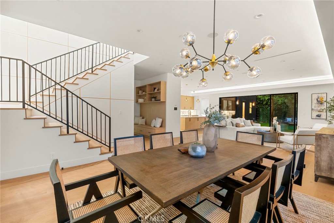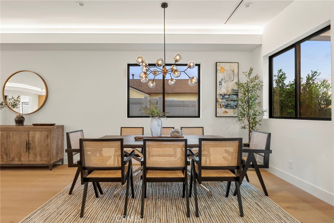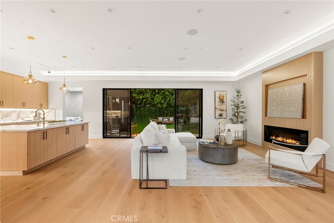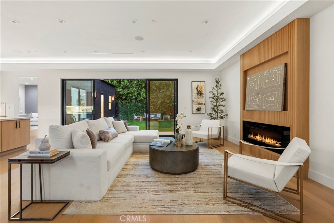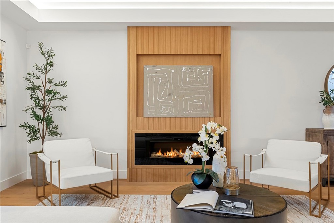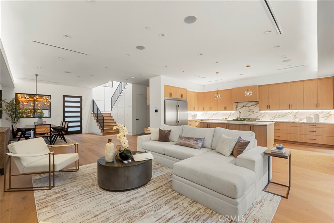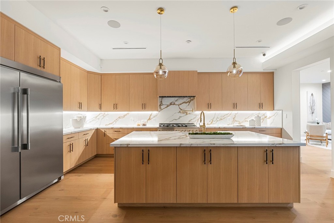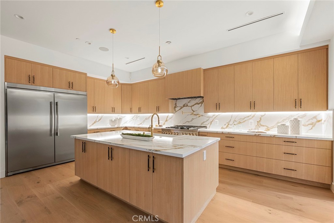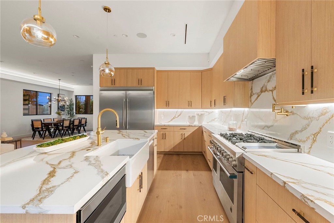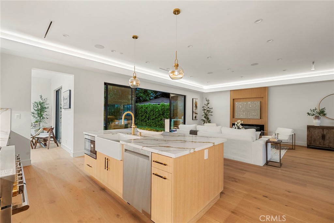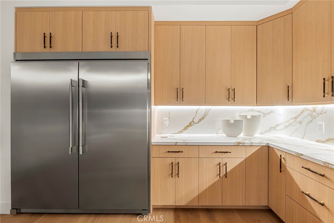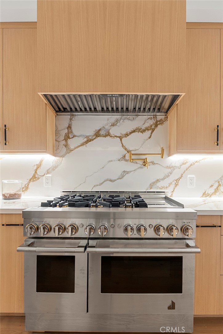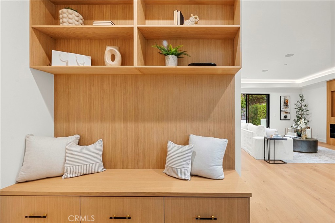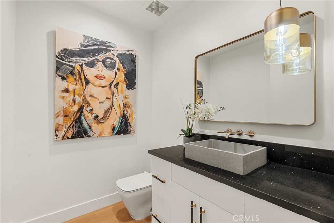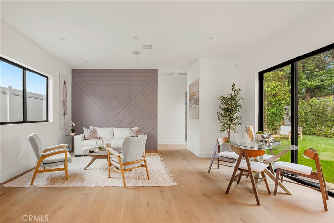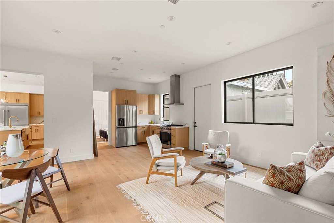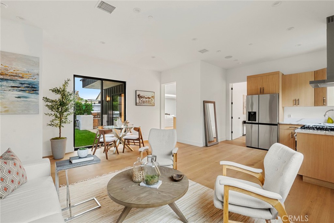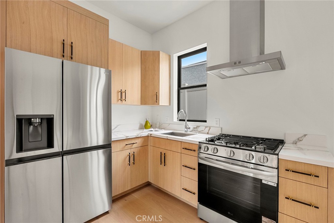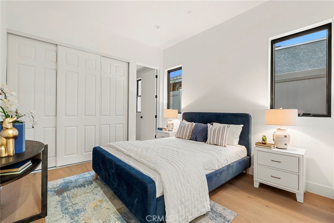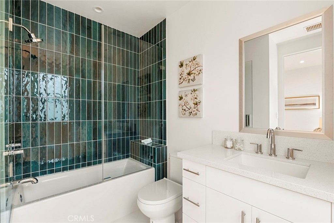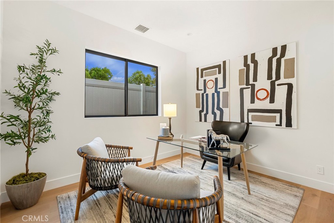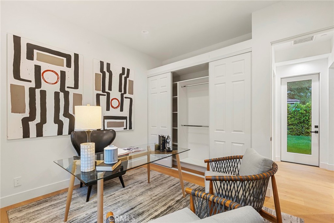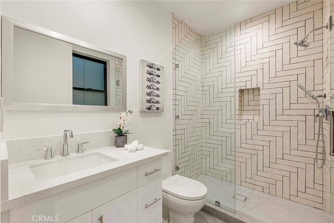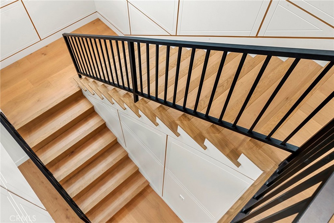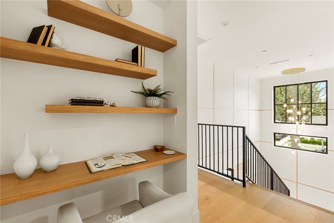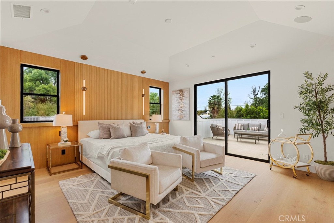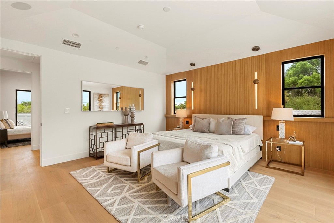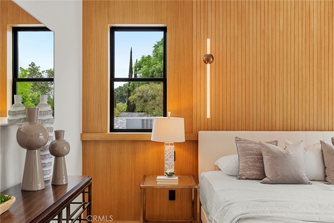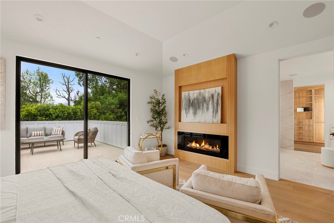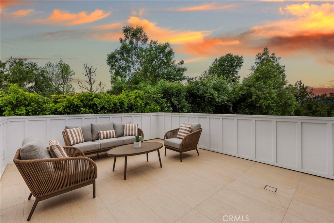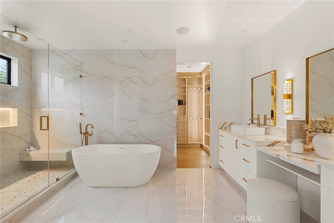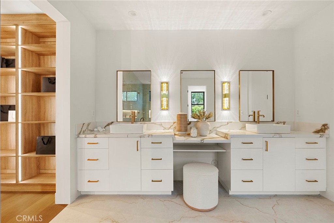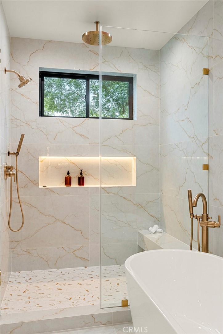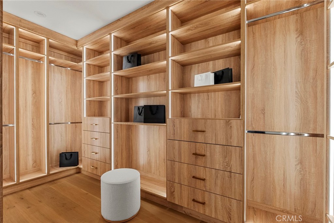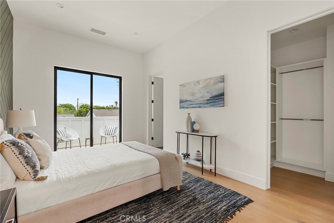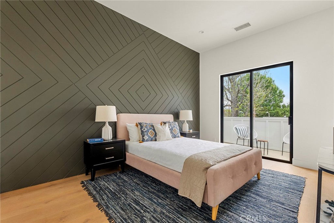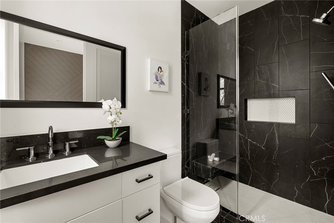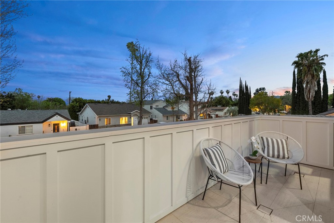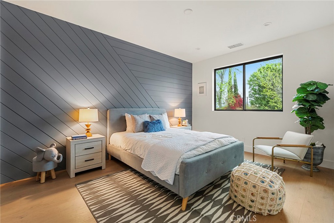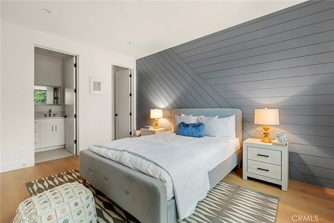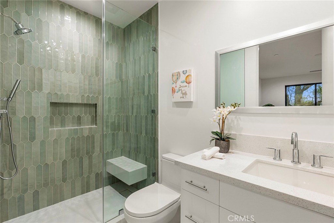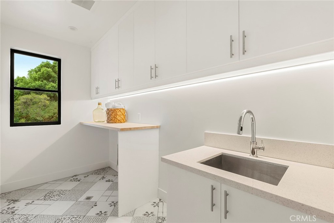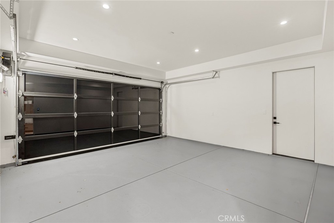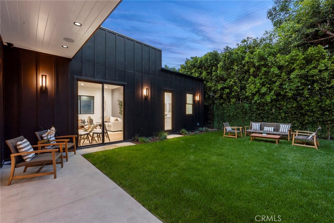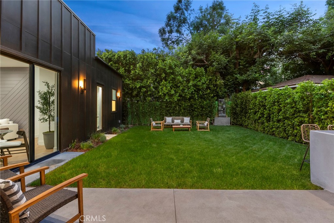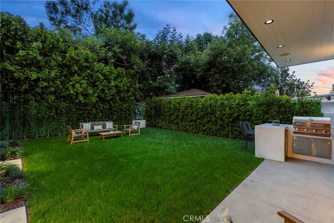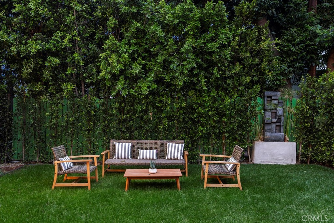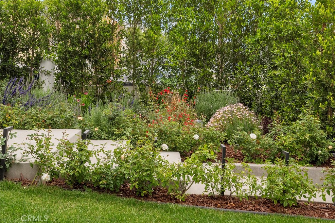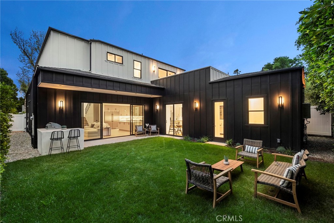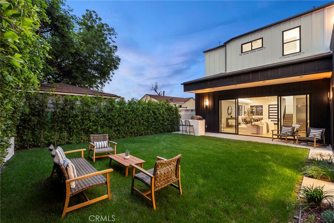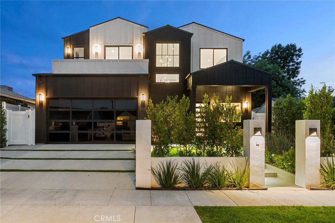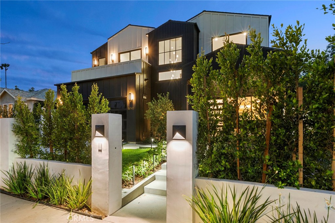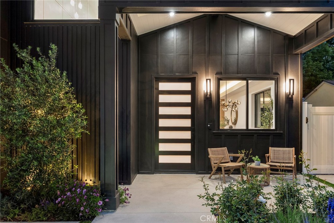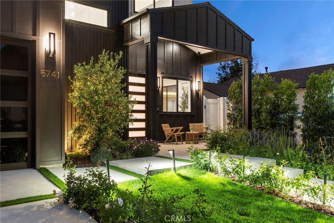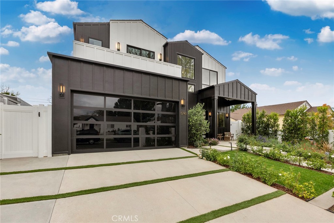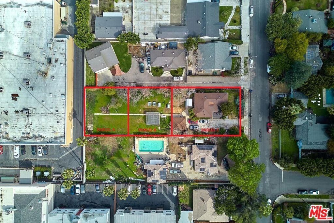This gorgeous 4-bedroom 4.5-bathroom ranch home with an ADU is located in the highly desirable Sherwood Forest neighborhood and sits on .39 acre. This is only the second time this home has been made available in the past 73 years. The home has had a comprehensive remodel and has been updated within the past several years. Some of the updates include Solar, HVAC, Roof, Wiring, and Plumbing. In addition to these updates the ADU and BBQ Pavillion has been added and are permitted. Drive into the backyard with room for plenty of parking that also includes RV parking complete with power hook ups, sewer, and an EV charger. There is also an attic with plenty of storage.
There is a Formal Living Room and Dining Room that is well laid out for cocktails parties and entertaining. The Family Room and Kitchen are open concept. This open concept allows the family to interact with all during gatherings or holidays. In the Backyard you will find an entertainer’s dream. There is a BBQ Pavillion with built-ins and beautiful Custom Silver Maple Counters. A great area for family gatherings, entertaining and making wonderful memories. You will also find a large shed for either a workshop or storage.
The spacious Primary Bedroom allows for a sitting area and has its own well-appointed bathroom with a walk-in shower and spa tub. There is an additional Bedroom Suite in the front of the home which has a separate bathroom, separate entrance with a private patio. Bedroom three is a comfortable well-appointed guest room.
There is a guest bathroom in the hall that has a marble counter and custom cabinets with a walk-in shower. An additional half bath is located through the updated laundry room.
A permitted ADU has been added to the property. This serves as a fully functioning living quarter. The amenities include full kitchen, living area, sleeping area, full bathroom and laundry facility.
Please note that the number of bedrooms and bathrooms on this listing include the ADU which is attached.
Make your appointment for a showing now.
There is a Formal Living Room and Dining Room that is well laid out for cocktails parties and entertaining. The Family Room and Kitchen are open concept. This open concept allows the family to interact with all during gatherings or holidays. In the Backyard you will find an entertainer’s dream. There is a BBQ Pavillion with built-ins and beautiful Custom Silver Maple Counters. A great area for family gatherings, entertaining and making wonderful memories. You will also find a large shed for either a workshop or storage.
The spacious Primary Bedroom allows for a sitting area and has its own well-appointed bathroom with a walk-in shower and spa tub. There is an additional Bedroom Suite in the front of the home which has a separate bathroom, separate entrance with a private patio. Bedroom three is a comfortable well-appointed guest room.
There is a guest bathroom in the hall that has a marble counter and custom cabinets with a walk-in shower. An additional half bath is located through the updated laundry room.
A permitted ADU has been added to the property. This serves as a fully functioning living quarter. The amenities include full kitchen, living area, sleeping area, full bathroom and laundry facility.
Please note that the number of bedrooms and bathrooms on this listing include the ADU which is attached.
Make your appointment for a showing now.
Property Details
Price:
$1,975,000
MLS #:
SR25010840
Status:
Active Under Contract
Beds:
4
Baths:
5
Address:
17183 Sunburst Street
Type:
Single Family
Subtype:
Single Family Residence
Neighborhood:
shfosherwoodforest
City:
Sherwood Forest
Listed Date:
Jan 2, 2025
State:
CA
Finished Sq Ft:
3,769
ZIP:
91325
Lot Size:
16,999 sqft / 0.39 acres (approx)
Year Built:
1951
See this Listing
Mortgage Calculator
Schools
School District:
Los Angeles Unified
Interior
Accessibility Features
2+ Access Exits, Parking
Appliances
Barbecue, Gas Oven, Gas Range, Microwave, Tankless Water Heater
Cooling
Central Air
Fireplace Features
None
Flooring
Carpet, Wood
Heating
Central, Natural Gas
Interior Features
Attic Fan, Ceiling Fan(s), Dry Bar, Open Floorplan, Pull Down Stairs to Attic, Quartz Counters, Recessed Lighting, Storage, Wainscoting, Wired for Data, Wired for Sound
Exterior
Community Features
Urban
Electric
Electricity – On Property
Fencing
Masonry, Wood
Garage Spaces
0.00
Lot Features
0-1 Unit/ Acre, Level with Street, Lot 10000-19999 Sqft, Ranch, Sprinkler System, Sprinklers In Front, Sprinklers In Rear, Sprinklers Timer, Treed Lot, Yard
Parking Features
Electric Vehicle Charging Station(s), R V Access/ Parking, R V Hook- Ups
Parking Spots
5.00
Pool Features
None
Roof
Shingle
Sewer
Public Sewer
Stories Total
1
View
None
Water Source
Public
Financial
Association Fee
0.00
Utilities
Cable Available, Electricity Available, Natural Gas Available, Phone Available, Sewer Available
Map
Community
- Address17183 Sunburst Street Sherwood Forest CA
- AreaSHFO – Sherwood Forest
- CitySherwood Forest
- CountyLos Angeles
- Zip Code91325
Similar Listings Nearby
- 15941 Parthenia Street
North Hills, CA$2,500,000
1.69 miles away
- 17351 Parthenia Street
Sherwood Forest, CA$2,500,000
0.47 miles away
- 19726 Trammell Lane
Chatsworth, CA$2,499,000
4.03 miles away
- 5741 Newcastle Avenue
Encino, CA$2,499,000
4.18 miles away
- 11574 Yarmouth Avenue
Granada Hills, CA$2,450,000
3.31 miles away
- 5945 Hesperia Avenue
Encino, CA$2,449,000
4.08 miles away
- 6443 Columbus Avenue
Van Nuys, CA$2,400,000
4.10 miles away
- 10241 Deerfield Lane
Northridge, CA$2,350,000
2.96 miles away
- 9724 Bothwell Road
Northridge, CA$2,345,000
3.11 miles away
- 16517 Hartsook Street
Encino, CA$2,275,000
4.98 miles away
17183 Sunburst Street
Sherwood Forest, CA
LIGHTBOX-IMAGES














































