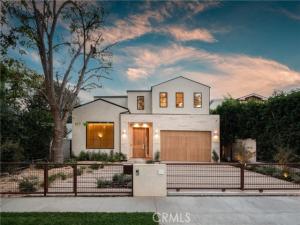Introducing a newly built Deco Revival inspired modern estate in the heart of Sherman Oaks, ideally located South of the Boulevard and moments from top restaurants, shops, and cafés. Crafted with elevated materials and refined organic texture elements, this residence blends timeless Art Deco elegance with contemporary California living.
The exterior features natural stone, brick, and smooth stucco, creating a striking architectural presence. Once inside, custom oak cabinetry, hand-crafted oak ceiling beams, and European natural stone countertops set a sophisticated tone. Upon entering, the main floor unfolds with a seamless flow through spacious, open concept living. Natural light fills the space where expansive living and dining areas flow seamlessly into the gourmet kitchen. The chef’s kitchen is equipped with premium Thermador appliances, European stone countertops, bespoke fixtures, and a large island designed for cooking, gathering, and everyday living. Curved architectural lines and thoughtful lighting, elevate the ambiance with refined soft deco influence.
A desirable first-floor ensuite bedroom provides flexibility for guests or a private office, while a spacious theater offers an ultimate cinematic experience. Upstairs, there are four additional ensuite bedrooms, including a luxurious primary suite with vaulted ceilings, custom walk-in closet, private balcony overlooking the outdoors and a spa-inspired bathroom featuring premium finishes and marble countertops. Thoughtfully designed for comfort and privacy, each bedroom enjoys its own beautifully finished ensuite bathroom and custom closets.
Make your way outside to the backyard oasis, offering a resort-style pool and spa, outdoor BBQ island and room for alfresco dining and entertaining. The 1 bedroom, 1 bathroom ADU is the perfect place for extended family, friends who are visiting or your home studio.
The exterior features natural stone, brick, and smooth stucco, creating a striking architectural presence. Once inside, custom oak cabinetry, hand-crafted oak ceiling beams, and European natural stone countertops set a sophisticated tone. Upon entering, the main floor unfolds with a seamless flow through spacious, open concept living. Natural light fills the space where expansive living and dining areas flow seamlessly into the gourmet kitchen. The chef’s kitchen is equipped with premium Thermador appliances, European stone countertops, bespoke fixtures, and a large island designed for cooking, gathering, and everyday living. Curved architectural lines and thoughtful lighting, elevate the ambiance with refined soft deco influence.
A desirable first-floor ensuite bedroom provides flexibility for guests or a private office, while a spacious theater offers an ultimate cinematic experience. Upstairs, there are four additional ensuite bedrooms, including a luxurious primary suite with vaulted ceilings, custom walk-in closet, private balcony overlooking the outdoors and a spa-inspired bathroom featuring premium finishes and marble countertops. Thoughtfully designed for comfort and privacy, each bedroom enjoys its own beautifully finished ensuite bathroom and custom closets.
Make your way outside to the backyard oasis, offering a resort-style pool and spa, outdoor BBQ island and room for alfresco dining and entertaining. The 1 bedroom, 1 bathroom ADU is the perfect place for extended family, friends who are visiting or your home studio.
Property Details
Price:
$4,798,000
MLS #:
GD25258482
Status:
Active
Beds:
6
Baths:
7
Type:
Single Family
Subtype:
Single Family Residence
Neighborhood:
so
Listed Date:
Nov 12, 2025
Finished Sq Ft:
4,630
Lot Size:
8,007 sqft / 0.18 acres (approx)
Year Built:
2025
See this Listing
Schools
School District:
Los Angeles Unified
Interior
Appliances
GR
Bathrooms
6 Full Bathrooms, 1 Half Bathroom
Cooling
CA
Flooring
WOOD
Heating
CF
Laundry Features
IR
Exterior
Architectural Style
CB
Community Features
SDW
Exterior Features
BQ
Parking Spots
2
Roof
MTL, SHN
Security Features
SS, WSEC, AG, COD, FSDS
Financial
Map
Community
- AddressSunnyslope AV Lot 13 Sherman Oaks CA
- CitySherman Oaks
- CountyLos Angeles
- Zip Code91423
Market Summary
Current real estate data for Single Family in Sherman Oaks as of Nov 19, 2025
116
Single Family Listed
28
Avg DOM
494
Avg $ / SqFt
$1,471,056
Avg List Price
Property Summary
- Sunnyslope AV Lot 13 Sherman Oaks CA is a Single Family for sale in Sherman Oaks, CA, 91423. It is listed for $4,798,000 and features 6 beds, 7 baths, and has approximately 4,630 square feet of living space, and was originally constructed in 2025. The current price per square foot is $1,036. The average price per square foot for Single Family listings in Sherman Oaks is $494. The average listing price for Single Family in Sherman Oaks is $1,471,056.
Similar Listings Nearby
Sunnyslope AV Lot 13
Sherman Oaks, CA


