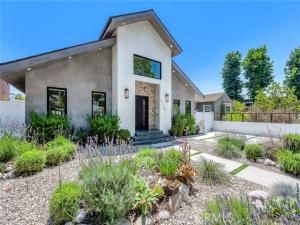Welcome to this stylish and thoughtfully designed modern French farmhouse in the heart of Sherman Oaks. From the moment you arrive, the bold front entry—featuring a contemporary chandelier and stone accent wall—sets the tone for what’s inside. Step into a bright, open two-story layout filled with natural light, wire-brushed Sahara oak floors, and custom designer touches throughout. The living and dining areas flow together seamlessly, highlighted by a striking stone wine wall and built-in ceiling speakers, perfect for entertaining. The chef’s kitchen is equipped with custom cabinetry, quartz countertops, and a premium Thermador appliance package. The adjacent family room features a large fireplace with elegant stonework and custom built-ins on both sides. Glass sliders open to a private backyard retreat with a built-in BBQ, sparkling pool and spa. Upstairs, the junior suite includes a full bathroom and Juliet balcony overlooking the pool. The spacious primary suite offers its own Juliet balcony and a spa-like bath with soaking tub, oversized rain shower, and skylight. Two additional junior suites are located on the main level, each with their own en-suite bathrooms. Smart features include built-in ceiling speakers (including patio), Ecobee smart thermostat, pre-wired WiFi/TV in every room, and a full alarm system. A gated front entry and elegant powder room add convenience and privacy. Lush, Low-Maintenance Garden Raised planter boxes with automatic irrigation overflow with tomatoes, herbs, and vegetables, while drought-resistant landscaping features charming South-of-France-style rocailles. Milkweed and flowering shrubs attract monarchs and hummingbirds, and a prolific lime tree and mature lemon tree provide fresh citrus year-round.
Property Details
Price:
$13,000
MLS #:
SR25184130
Status:
Active
Beds:
4
Baths:
5
Type:
Single Family
Subtype:
Single Family Residence
Neighborhood:
so
Listed Date:
Nov 3, 2025
Finished Sq Ft:
2,723
Lot Size:
7,241 sqft / 0.17 acres (approx)
Year Built:
1939
See this Listing
Schools
School District:
Los Angeles Unified
Interior
Appliances
DW, MW, RF, GR, _6BS, BBQ, HOD, TW
Bathrooms
5 Full Bathrooms
Cooling
CA
Flooring
WOOD
Heating
CF
Laundry Features
IR, IN, DINC, WINC
Exterior
Architectural Style
FRN, MOD
Community Features
SDW, SUB
Construction Materials
STC
Exterior Features
BQ, LIT
Other Structures
GHD
Roof
SHN
Security Features
SS, SD, AG, COD
Financial
Map
Community
- AddressGreenbush AV Lot 75 Sherman Oaks CA
- CitySherman Oaks
- CountyLos Angeles
- Zip Code91423
Market Summary
Current real estate data for Single Family in Sherman Oaks as of Nov 24, 2025
153
Single Family Listed
39
Avg DOM
460
Avg $ / SqFt
$1,354,555
Avg List Price
Property Summary
- Greenbush AV Lot 75 Sherman Oaks CA is a Single Family for sale in Sherman Oaks, CA, 91423. It is listed for $13,000 and features 4 beds, 5 baths, and has approximately 2,723 square feet of living space, and was originally constructed in 1939. The current price per square foot is $5. The average price per square foot for Single Family listings in Sherman Oaks is $460. The average listing price for Single Family in Sherman Oaks is $1,354,555.
Similar Listings Nearby
Greenbush AV Lot 75
Sherman Oaks, CA


