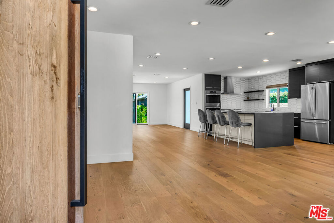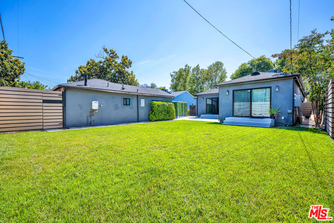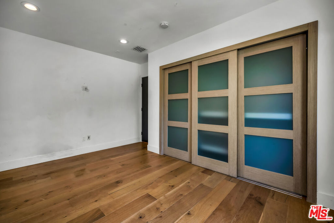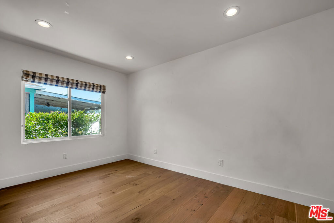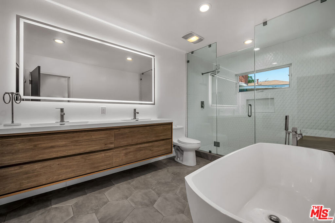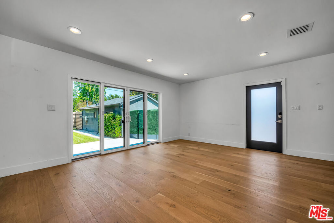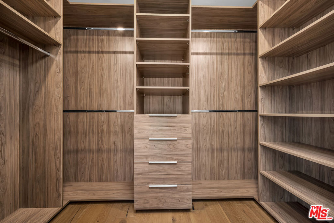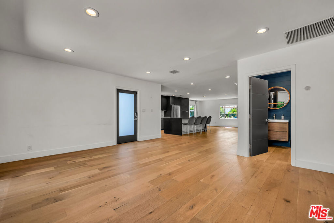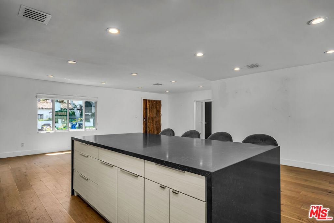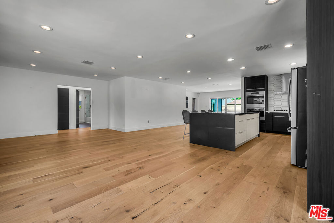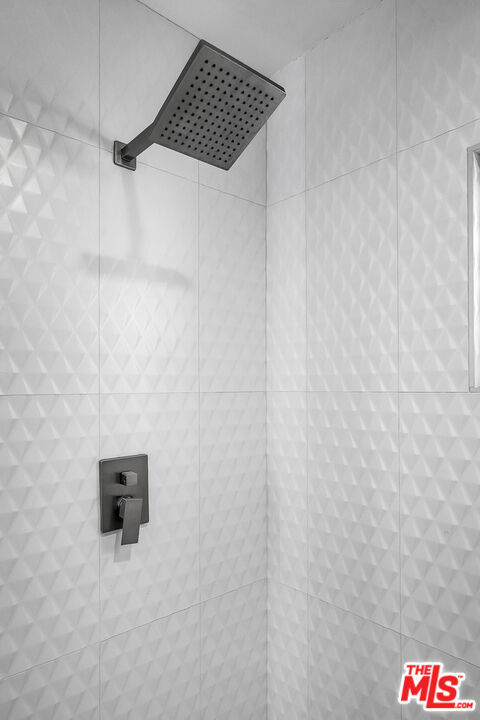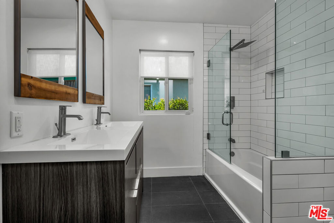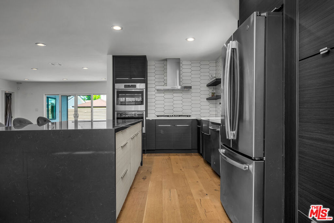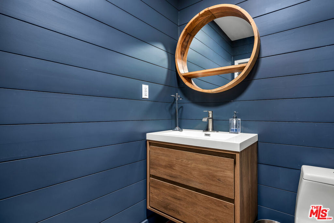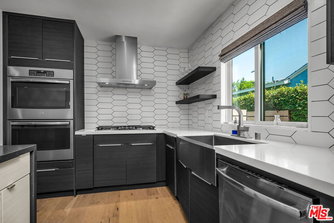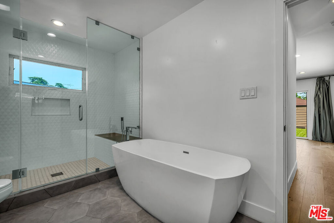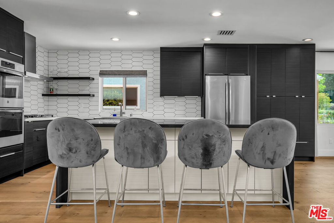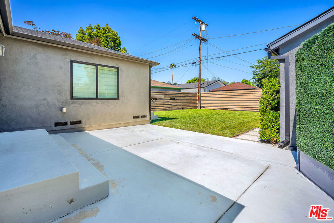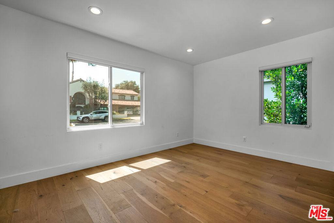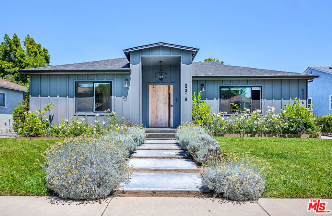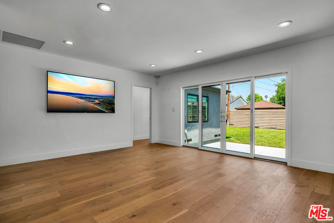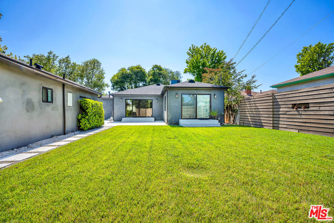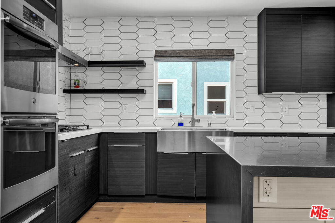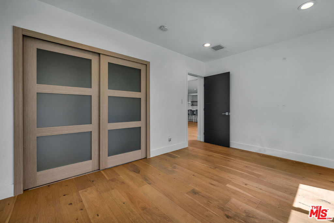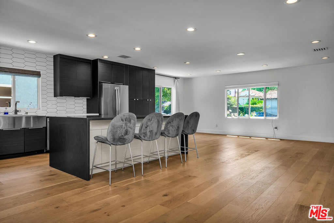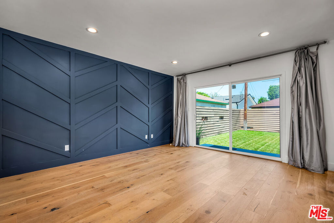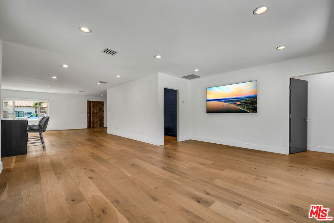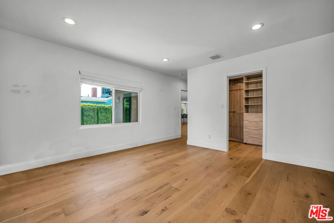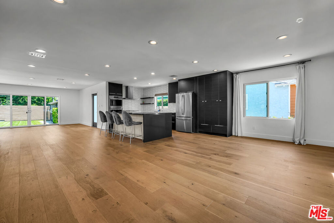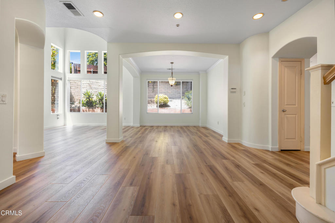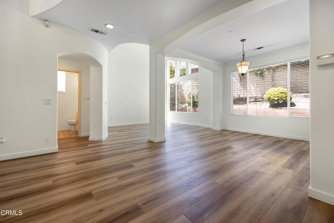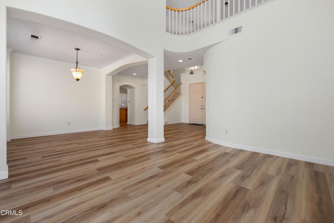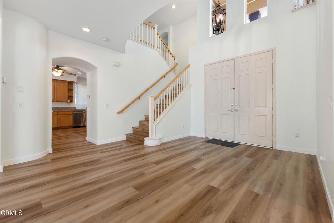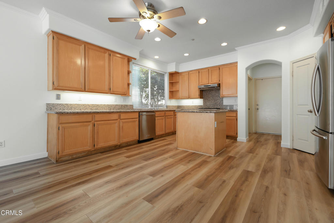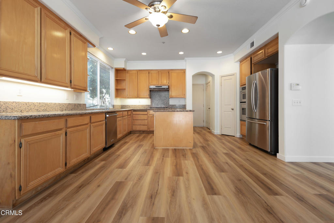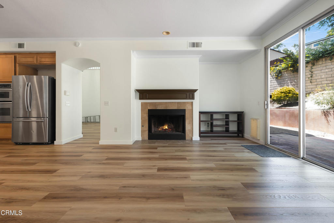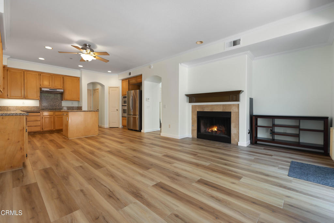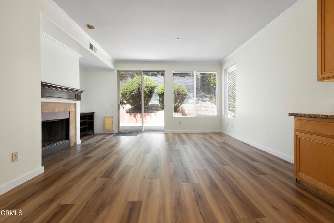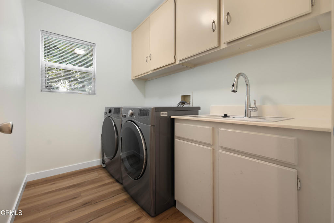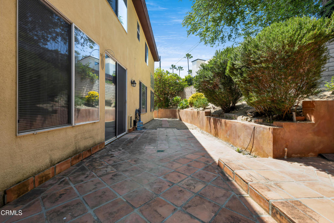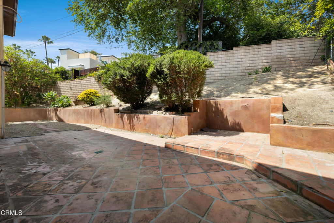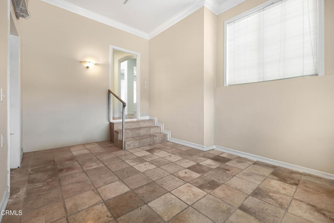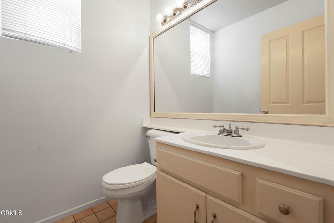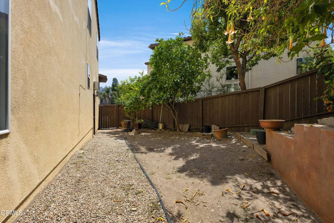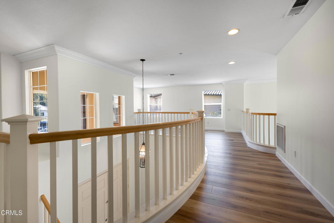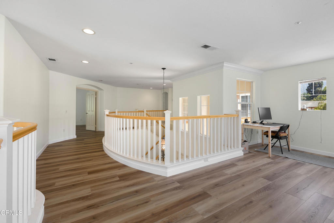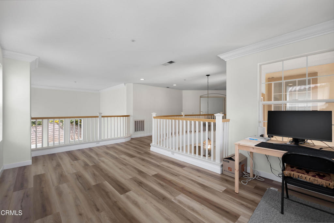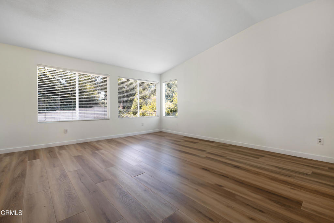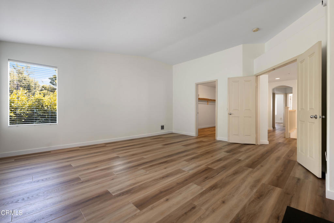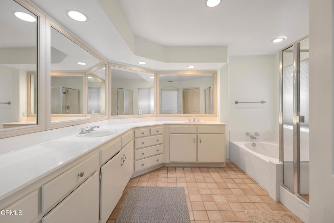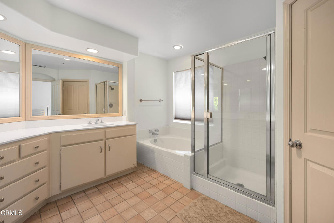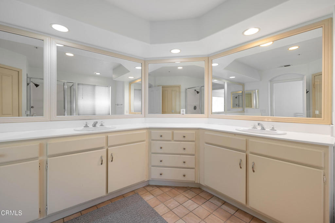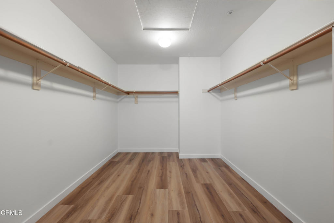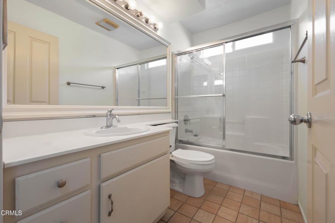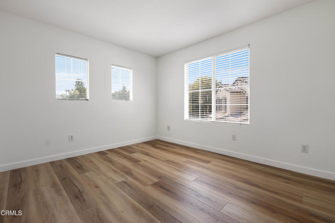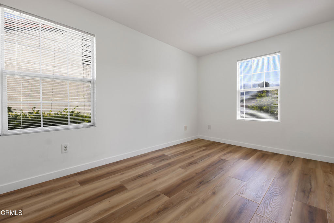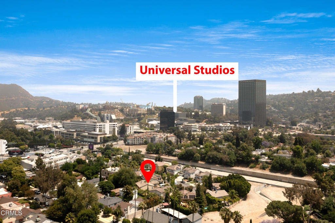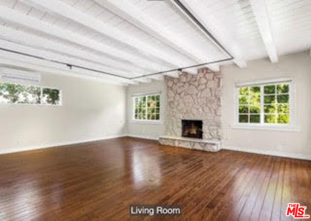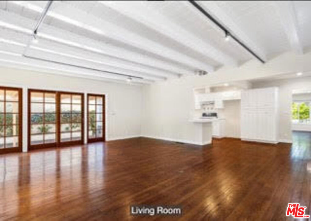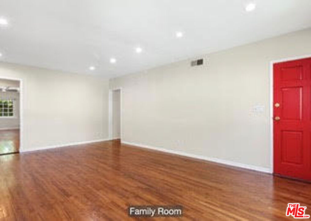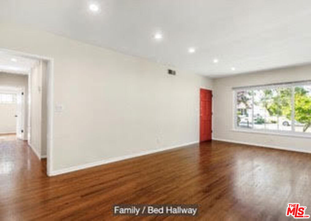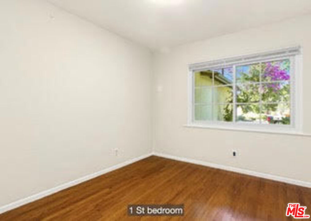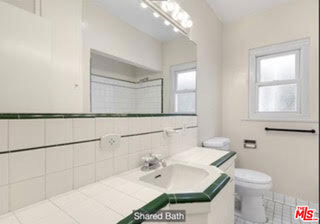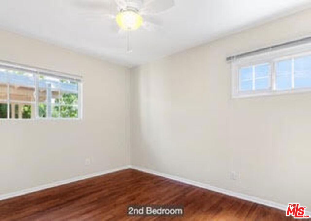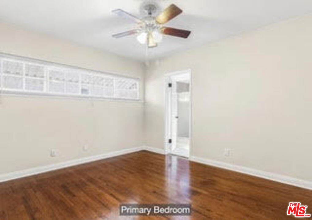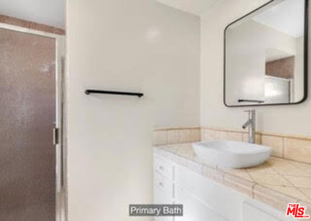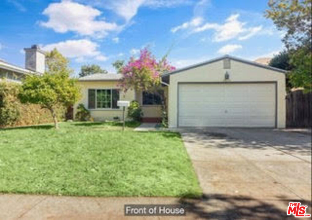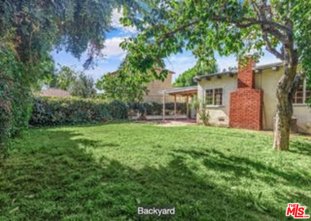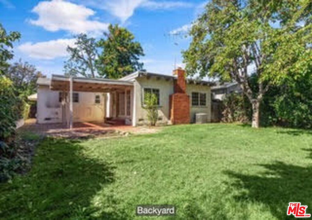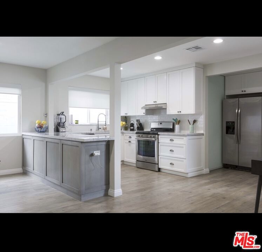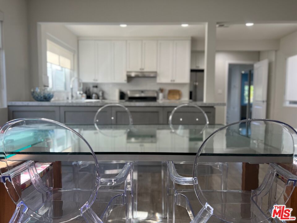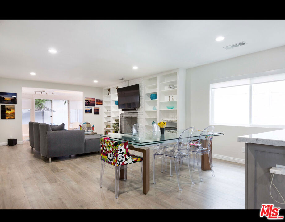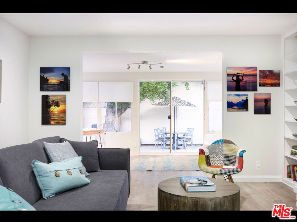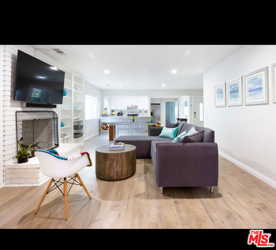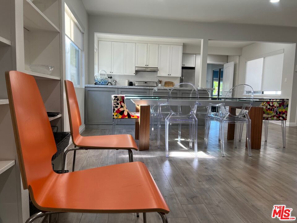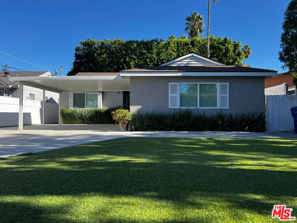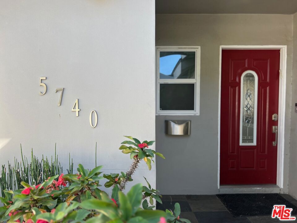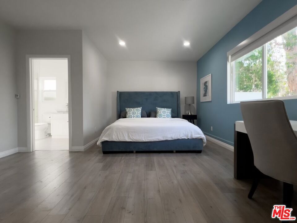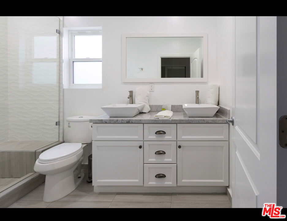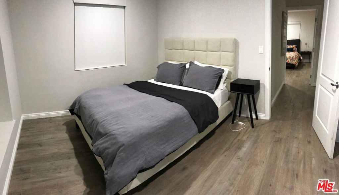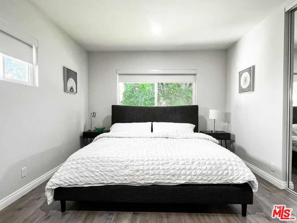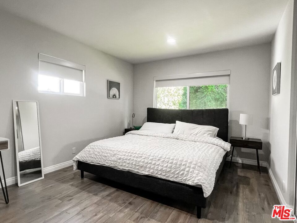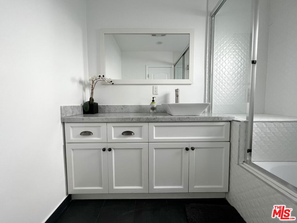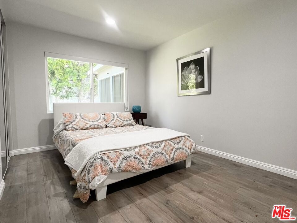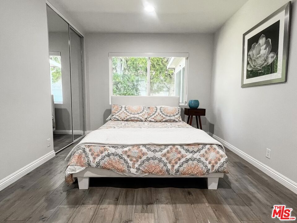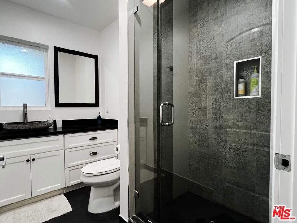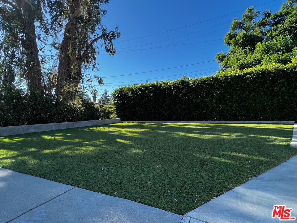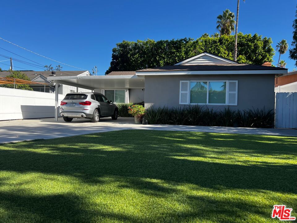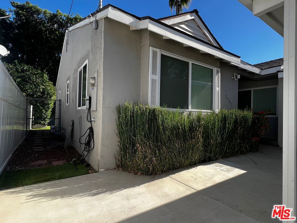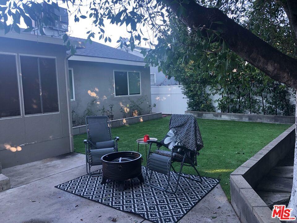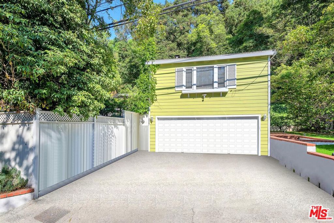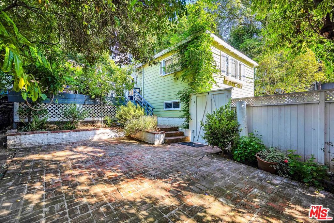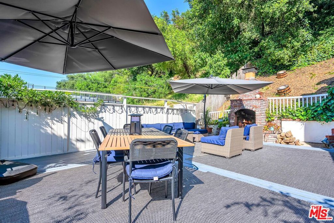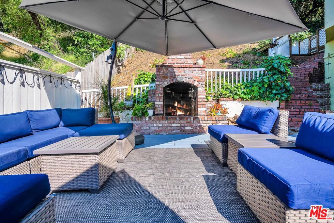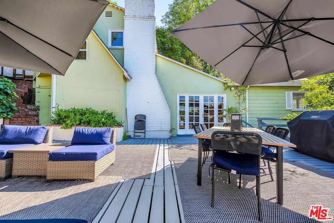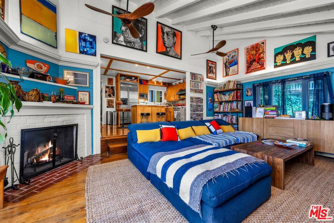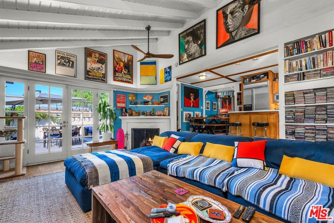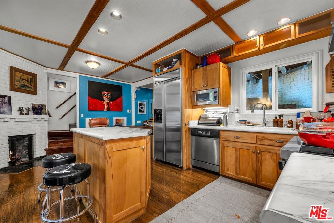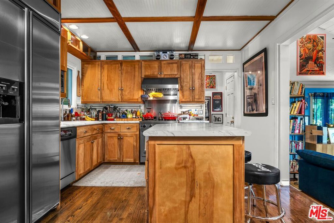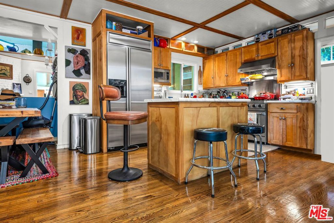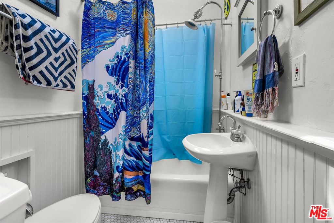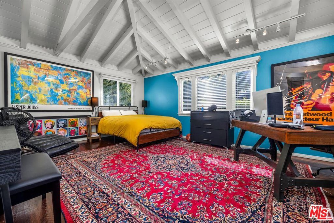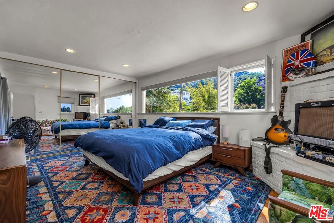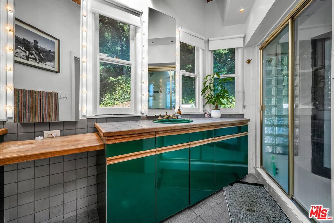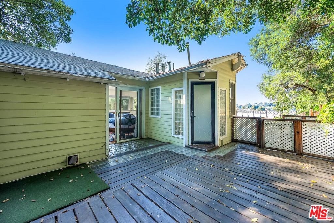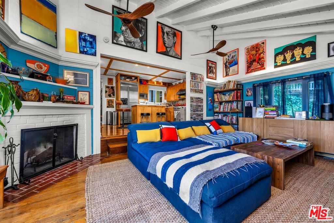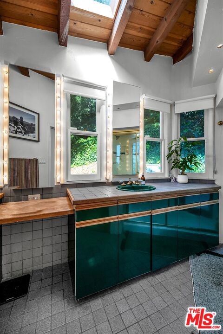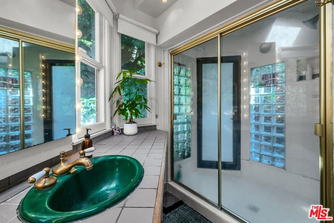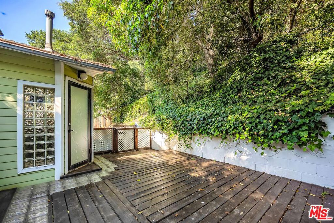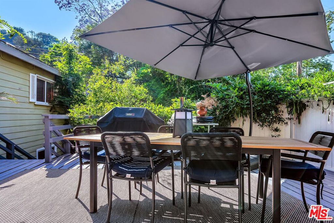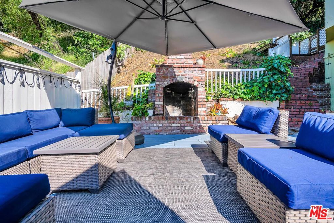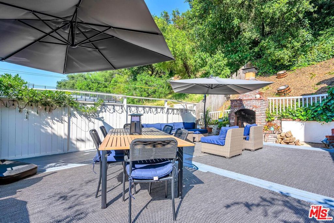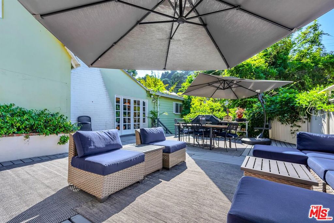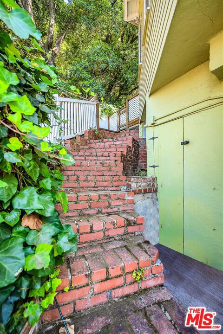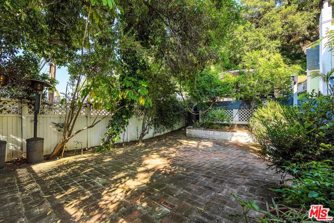Virtual Tour: https://my.matterport.com/show/?m=nF7qpUk2bQV / Video Tour: / RENT AND TERMS: 1/2 months Free move-in special / Rent: 5,495/mo (move-in special reflected in advertised rent) / Security Deposit: $3,900 / Pet Rent: $75/mo / Lease term: 13 months ~ Enjoy your Newly REMODELED Mediterranean style 3 bed / 2 bath single family home, in the coveted Chandler Estates neighborhood of Sherman Oaks. ~ OPEN CONCEPT KITCHEN AND ENTERTAINER / FAMILY SPACE: Featuring an abundance of natural light, an impressive bright multi-purpose space with a fireplace focal point, an office nook, and hidden pantry, you’ll enjoy the expansiveness and versatility of the huge open concept kitchen/den/dining room. Sitting at the large island complete with bar seating for 4 and stylish farmhouse sink, basking in the sunlight cascading through the 2 large skylights overhead, you’ll never want breakfast to end. Your designer chef’s kitchen features a huge 6 burner cook’s stove/oven with hood, an abundance of quartz counter space and a more drawer/shelf/cabinet space then you’ll ever need, along with your complete set of stainless steel appliances including a large French door refrigerator, dishwasher, and microwave ~ LIVING ROOM AND ENTRY: Grab a glass of wine, your favorite music, and kick up your feet. Free yourself of life’s stress in your spacious Mediterranean style living room, accented by it’s tall ceiling with recessed lighting, soft arches, and smooth skip trowel plaster walls. Entering under the arches of your large terra cotta tiled foyer, you are met with a wagging tail and smothered by licks and kisses from your best friend, who’s been eagerly waiting for you to return all day ~ PRIVATE SPACES: With 3 well lit large bedrooms, and 2 thoughtfully oriented designer bathrooms, you can retire to your personal space with the privacy you need. The minimalist designed master suite, located off the beaten path, features a very large hidden walk-in closet, large windows and French doors with a view of the expansive backyard, a TV cleanly inset into the wall, and 2 wall sconces perfect for reading yourself to sleep. Shut out the world as you relax in the tub with wine and music in the big designer ensuite bathroom. Get some work done or play your favorite video game at the wall-to-wall-to-ceiling natural-design built-in desk in the large 2nd bedroom, then retire for the evening in your oversized bed under the tall ceiling. Finally, the 3rd bedroom is a real masterpiece. It’s huge, and features a tall ceiling and door that opens out to the living room, making this space perfect to be used as regular bedroom, a guest bedroom, a nanny’s bedroom, or repurpose as a multi-purpose room or playroom. The 2nd bathroom, centrally located next to both front bedrooms, the living room, and the kitchen, features an unusually large shower with bench. ~ YARDS W/ PATIO AND RAISED GARDEN: BBQ, sip a cool drink and relax, as you take in the warm summer valley nights from the rustic covered patio, overlooking your large grassy backyard. Step up into your raised planter and get your hands dirty planting your favorite garden vegetables and herbs. With the privacy of the bushes separating the large front yard from the public space, play catch with the dog or kids without the scrutiny of the public’s eye ~ LARGE 2 CAR GARAGE WITH BUILT IN SHELVING: Want to keep your luxury or collectors car out of the elements or have the perfect work space for your DIY projects, this very large 2 car garage with built in shelving has the versatility your looking for. Enjoy the long drive for the extra car parking or use as overflow yard space ~ EXTRAS: Laundry room w/ lots of utility/linen cabinetry and a new stacked front-loading washer and dryer, recessed lighting throughout, archways galore, multiple nooks and inset shelves, Ring doorbell, central A/C & heat w/ smart thermostat, high ceilings, & more
Property Details
Price:
$5,495
MLS #:
25569355
Status:
Active
Beds:
3
Baths:
2
Address:
5432 Buffalo Avenue
Type:
Rental
Subtype:
Single Family Residence
Neighborhood:
soshermanoaks
City:
Sherman Oaks
Listed Date:
Jul 24, 2025
State:
CA
Finished Sq Ft:
1,712
ZIP:
91401
Lot Size:
7,295 sqft / 0.17 acres (approx)
Year Built:
1928
See this Listing
Mortgage Calculator
Schools
Interior
Appliances
Dishwasher, Disposal, Microwave, Refrigerator, Range Hood, Gas Oven
Cooling
Central Air
Fireplace Features
Gas
Flooring
Wood, Tile
Heating
Central
Interior Features
Recessed Lighting, Open Floorplan, Storage, Suspended Ceiling(s)
Pets Allowed
Yes
Window Features
Skylight(s), Drapes
Exterior
Garage Spaces
2.00
Lot Features
Back Yard, Front Yard, Lawn, Landscaped, Secluded
Parking Features
Driveway, Garage – Two Door
Parking Spots
5.00
Pool Features
None
Security Features
Smoke Detector(s), Carbon Monoxide Detector(s)
Spa Features
None
Stories Total
1
View
Trees/ Woods
Financial
Map
Community
- Address5432 Buffalo Avenue Sherman Oaks CA
- AreaSO – Sherman Oaks
- CitySherman Oaks
- CountyLos Angeles
- Zip Code91401
Similar Listings Nearby
- 5318 Bellaire Avenue
Valley Village, CA$7,050
1.19 miles away
- 10645 Chiquita Street
North Hollywood, CA$7,000
4.14 miles away
- 17059 Albers Street
Encino, CA$6,995
4.31 miles away
- 4538 Wortser Avenue
Studio City, CA$6,995
1.35 miles away
- 5740 Vantage Avenue
Valley Village, CA$6,995
1.89 miles away
- 8904 Wonderland Avenue
Los Angeles, CA$6,985
4.83 miles away
- 13628 Addison Street
Sherman Oaks, CA$6,950
0.59 miles away
- 3709 Stone Canyon Avenue
Sherman Oaks, CA$6,950
2.74 miles away
- 3167 Laurel Canyon Boulevard
Studio City, CA$6,950
3.83 miles away
- 5105 Morella Avenue
Valley Village, CA$6,900
2.31 miles away
5432 Buffalo Avenue
Sherman Oaks, CA
LIGHTBOX-IMAGES




























