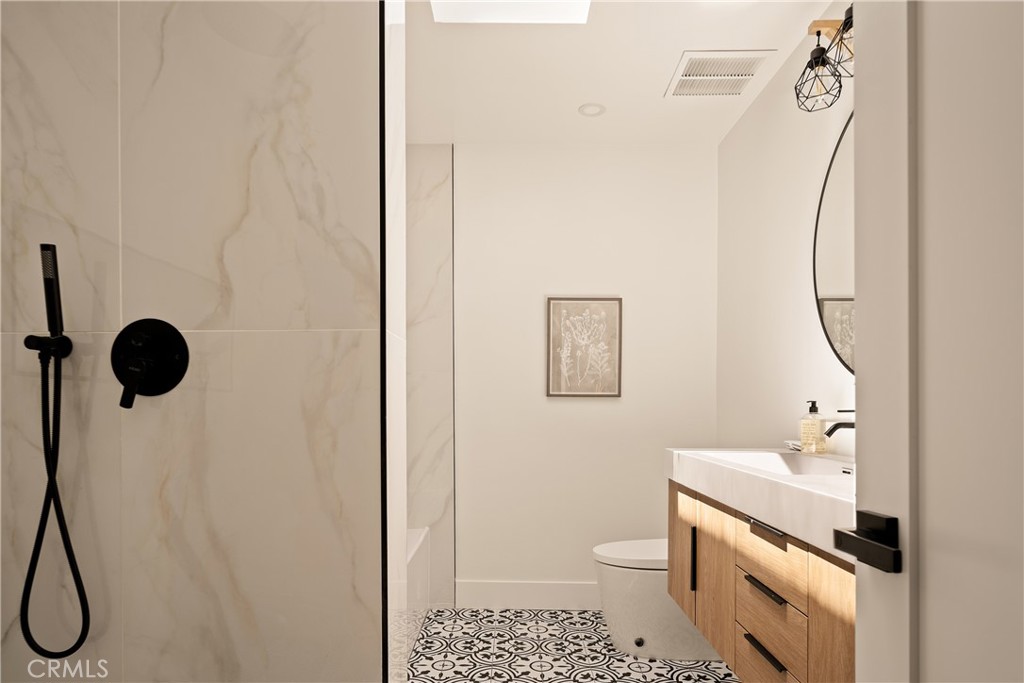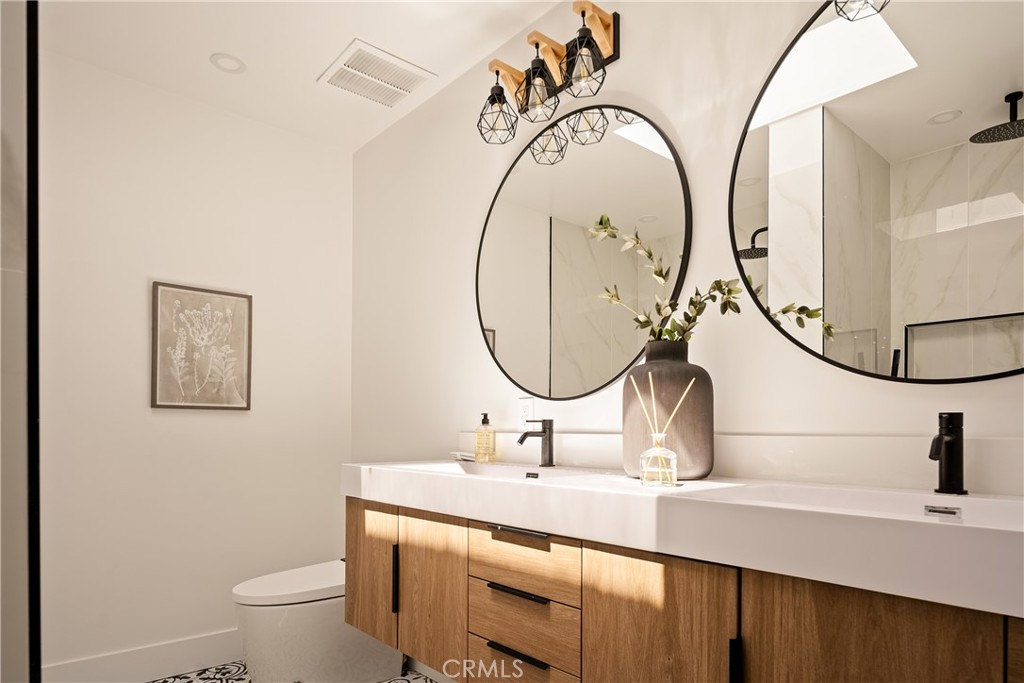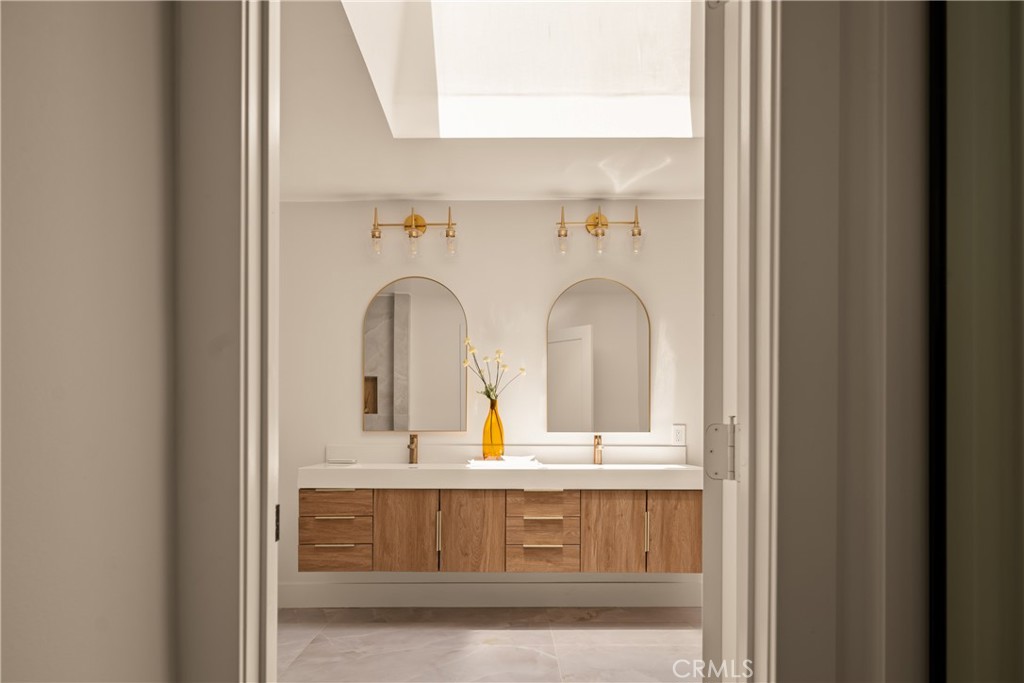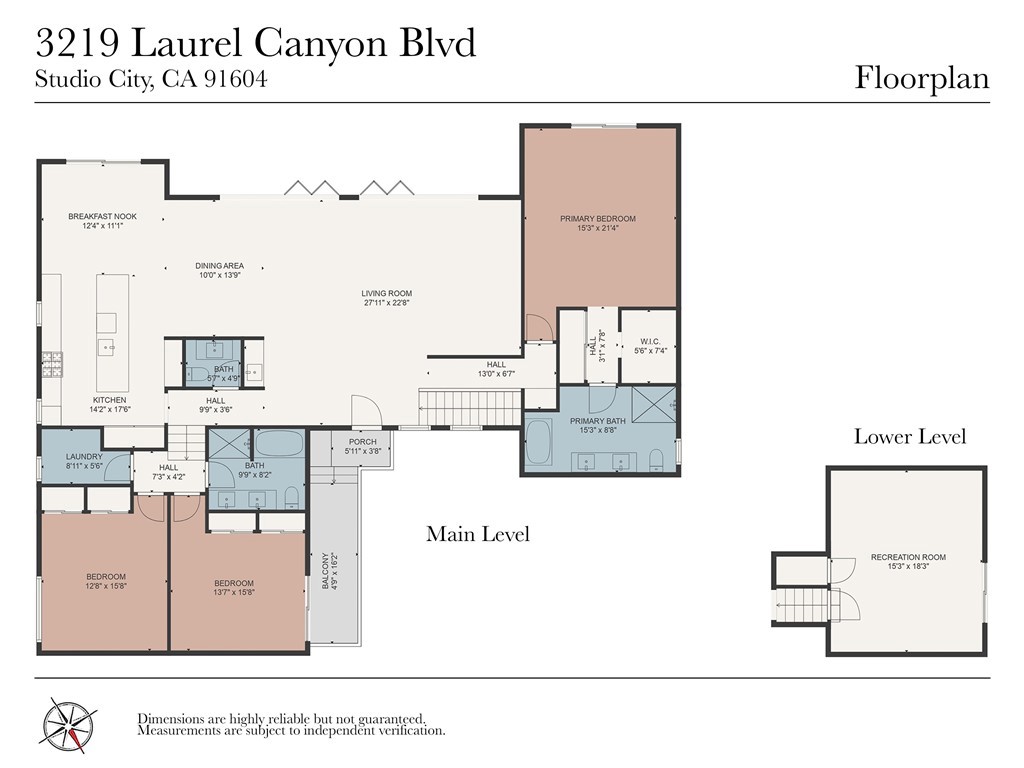Located in the outstanding neighborhood of Chandler Estates in Sherman Oaks. In addition to terrific curb appeal this two-story home has a fantastic sizeable floor plan providing four bedrooms up and a convertible den on the first floor currently serving as the fifth bedroom with a 3/4 bath across the hall. This room has a fireplace, plantation shutters, great natural light, and mirrored closet doors making it an exceptional option as a home office if a ground floor bedroom isn’t needed. The remodeled kitchen features a breakfast room, LED recessed lighting, white shaker cabinets equipped with pull-out shelving, lazy-susan corners and three pantries. There are quartz counter tops, built-in 42" SS KitchenAid refrigerator, electric convection double oven, built-in microwave, and gas cooktop. Adjacent, you’ll find the formal dining room leading into a huge family room with notable storage and large media wall. Wide glass sliders open to the backyard enhancing the space for entertaining family and friends. The generously sized living room also features glass sliding doors to back, the second fireplace, and hardwood floors shared with most of the first floor. The second floor is ready for a savvy buyer to make it their own. The hidden value will be noticed in the remarkable living and closet space with a layout most would desire. The primary suite is generously sized and offers a walk-in closet. Two bathrooms retain their classic Mid-Century style. The home has a newer tile roof, two-zone HVAC system, direct access from a double garage, alarm system, and partial plumbing and window updates. This is a great value for those willing to do a little polishing up to your own personal style.
Property Details
Price:
$1,699,000
MLS #:
25502563
Status:
Pending
Beds:
5
Baths:
3
Address:
5254 Nagle Avenue
Type:
Single Family
Subtype:
Single Family Residence
Neighborhood:
soshermanoaks
City:
Sherman Oaks
Listed Date:
Feb 24, 2025
State:
CA
Finished Sq Ft:
2,874
ZIP:
91401
Lot Size:
5,508 sqft / 0.13 acres (approx)
Year Built:
1960
See this Listing
Mortgage Calculator
Schools
School District:
Los Angeles Unified
Interior
Appliances
Dishwasher, Disposal, Microwave, Refrigerator, Convection Oven, Gas Cooktop, Double Oven, Electric Oven, Range Hood
Cooling
Dual, Central Air
Fireplace Features
Den, Living Room
Flooring
Carpet
Heating
Forced Air
Interior Features
Ceiling Fan(s), Open Floorplan, Recessed Lighting, Wet Bar
Window Features
Plantation Shutters
Exterior
Fencing
Wood, Block
Foundation Details
Raised
Garage Spaces
2.00
Lot Features
Rectangular Lot
Parking Features
Side by Side, Direct Garage Access
Parking Spots
4.00
Pool Features
None
Roof
Tile
Security Features
Window Bars
Sewer
Sewer Paid
Spa Features
None
Stories Total
2
View
None
Financial
Map
Community
- Address5254 Nagle Avenue Sherman Oaks CA
- AreaSO – Sherman Oaks
- CitySherman Oaks
- CountyLos Angeles
- Zip Code91401
Similar Listings Nearby
- 4738 Norwich Avenue
Sherman Oaks, CA$2,200,000
2.22 miles away
- 4560 Stansbury Avenue
Sherman Oaks, CA$2,200,000
1.29 miles away
- 2430 Coldwater Canyon Drive
Beverly Hills, CA$2,200,000
3.54 miles away
- 8090 Mulholland Drive
Los Angeles, CA$2,200,000
4.07 miles away
- 3242 Velma Drive
Los Angeles, CA$2,200,000
4.99 miles away
- 3219 Laurel Canyon Boulevard
Studio City, CA$2,199,999
3.32 miles away
- 12603 Kling Street
Studio City, CA$2,199,995
1.17 miles away
- 8509 Crescent Drive
Los Angeles, CA$2,199,000
4.44 miles away
- 12302 Sarah Street
Studio City, CA$2,199,000
1.56 miles away
- 4559 Morella Avenue
Valley Village, CA$2,199,000
2.09 miles away
5254 Nagle Avenue
Sherman Oaks, CA
LIGHTBOX-IMAGES







































































































































































































































































































































































