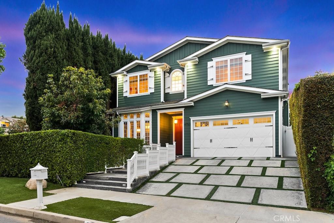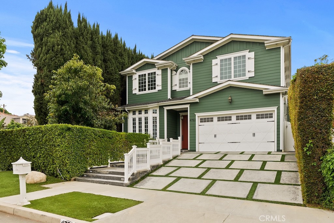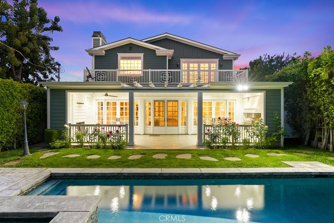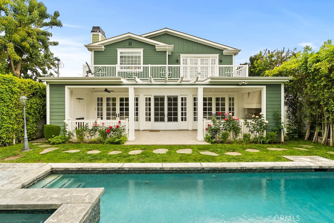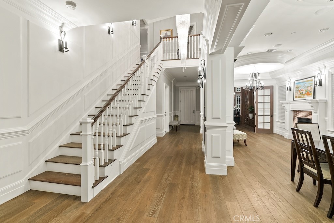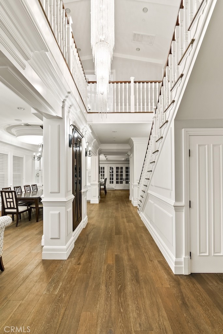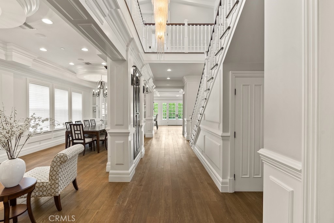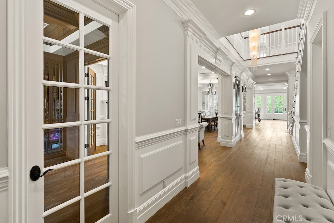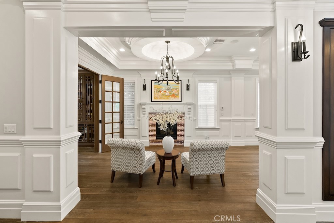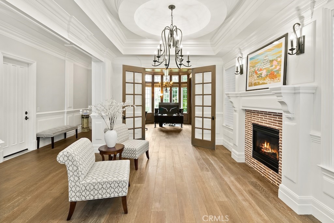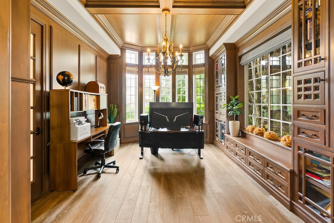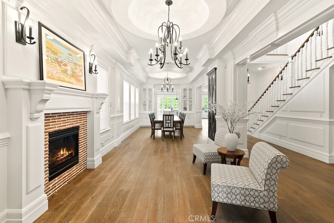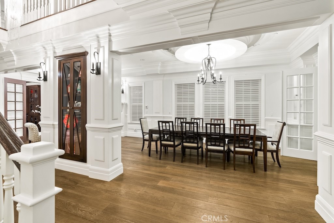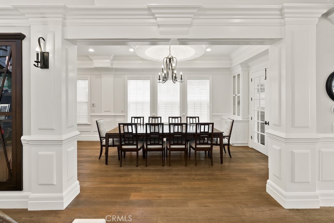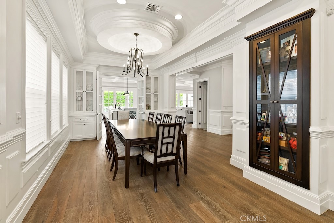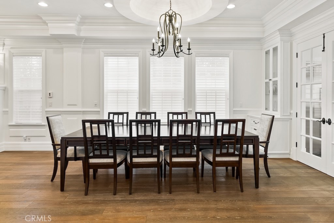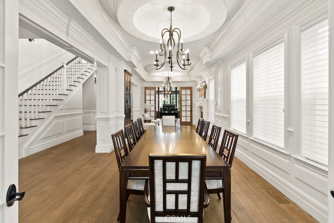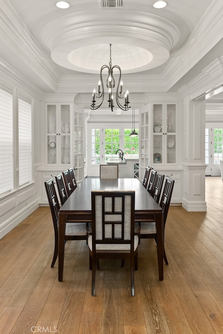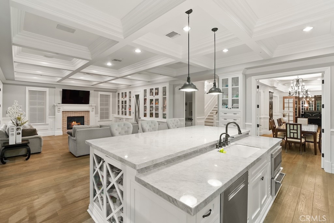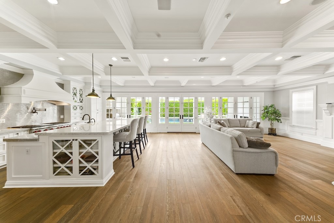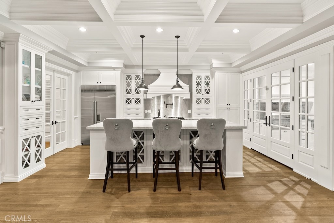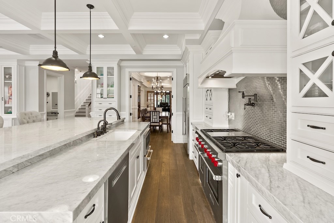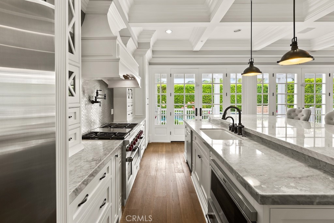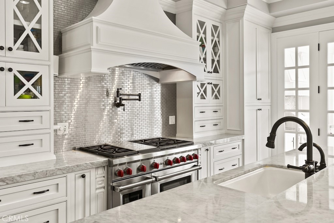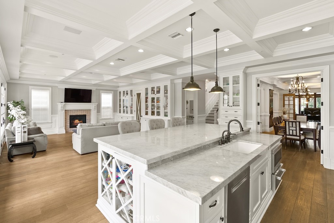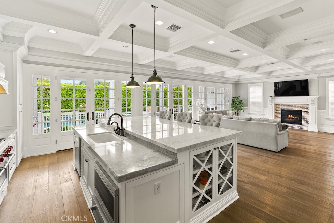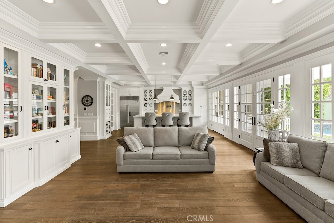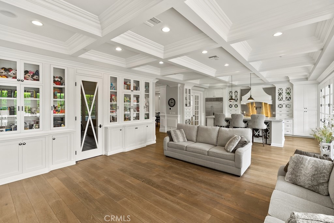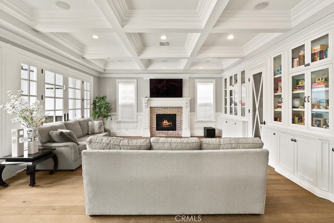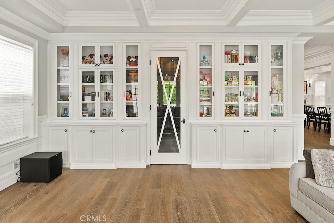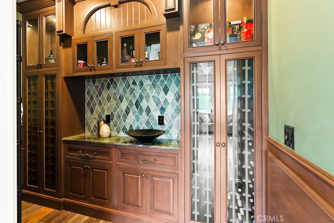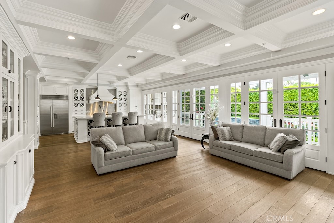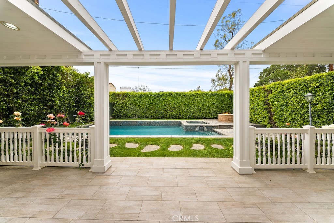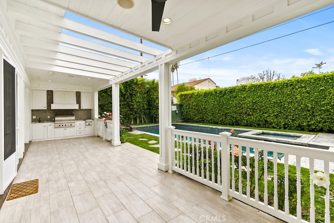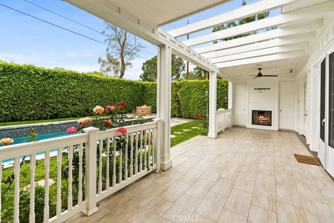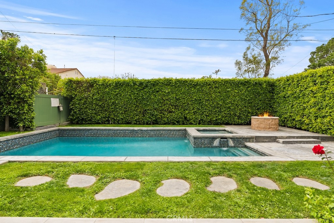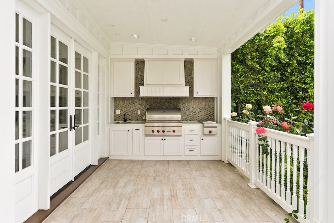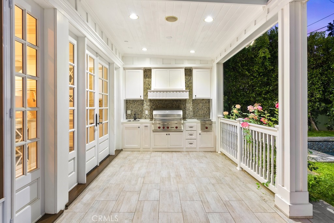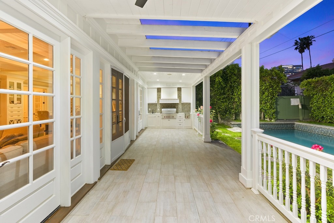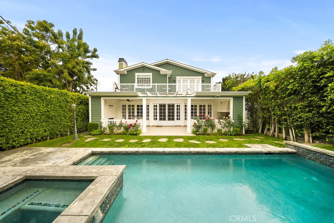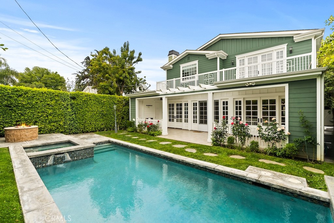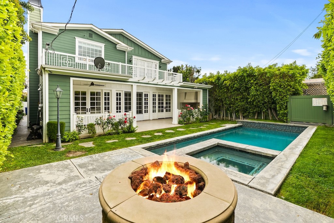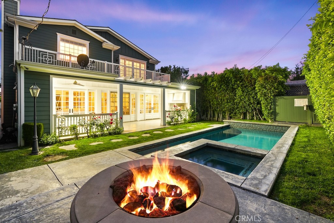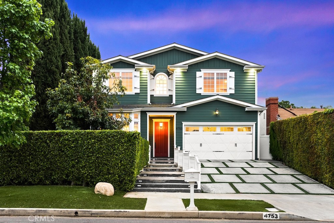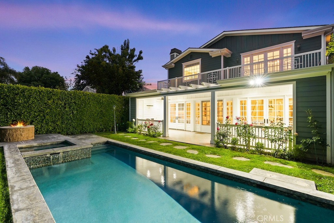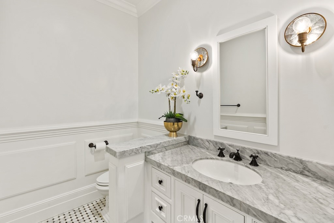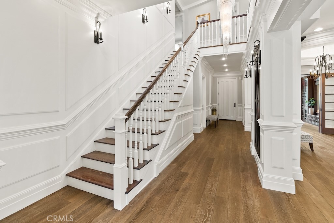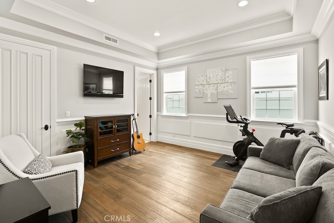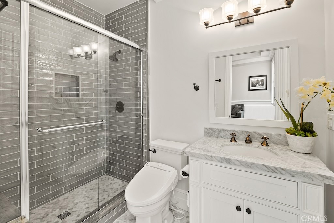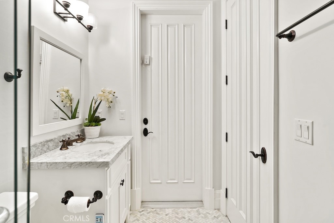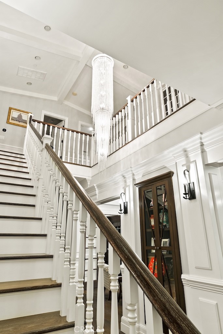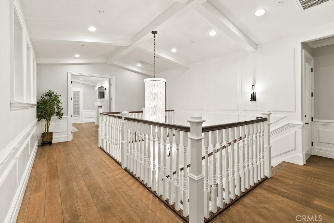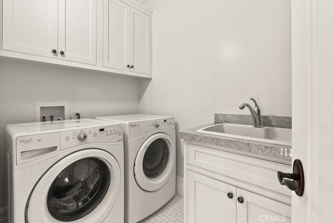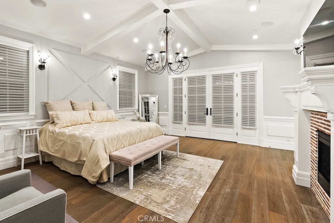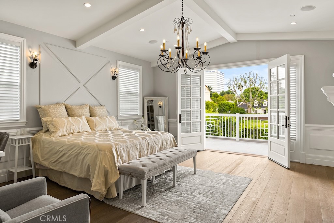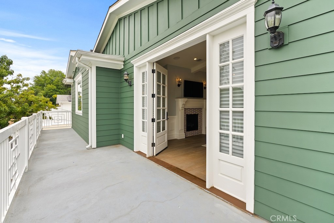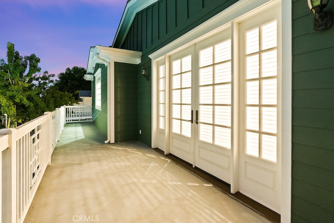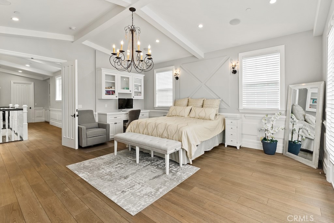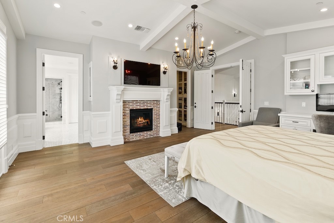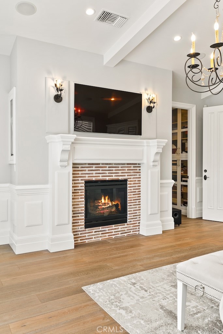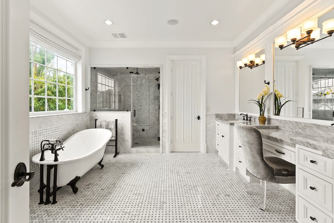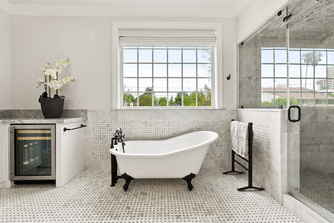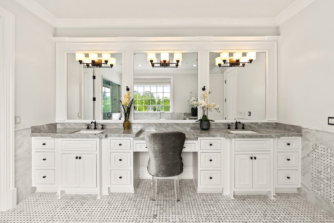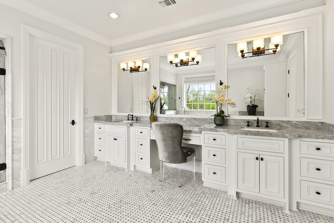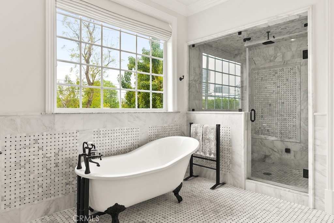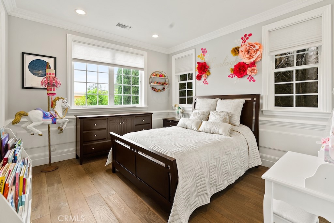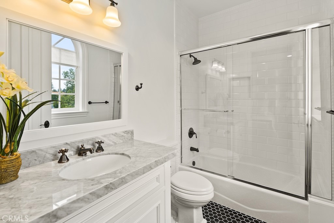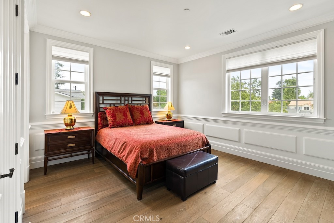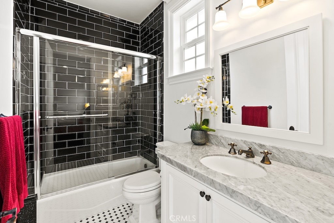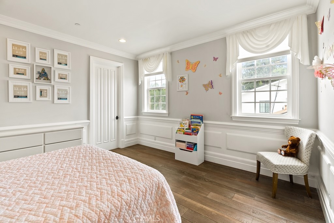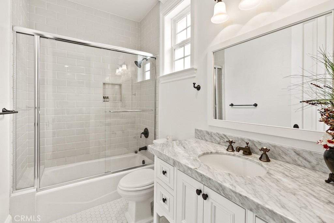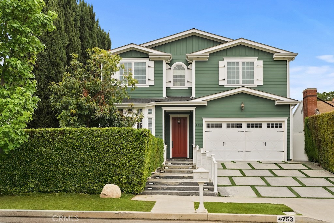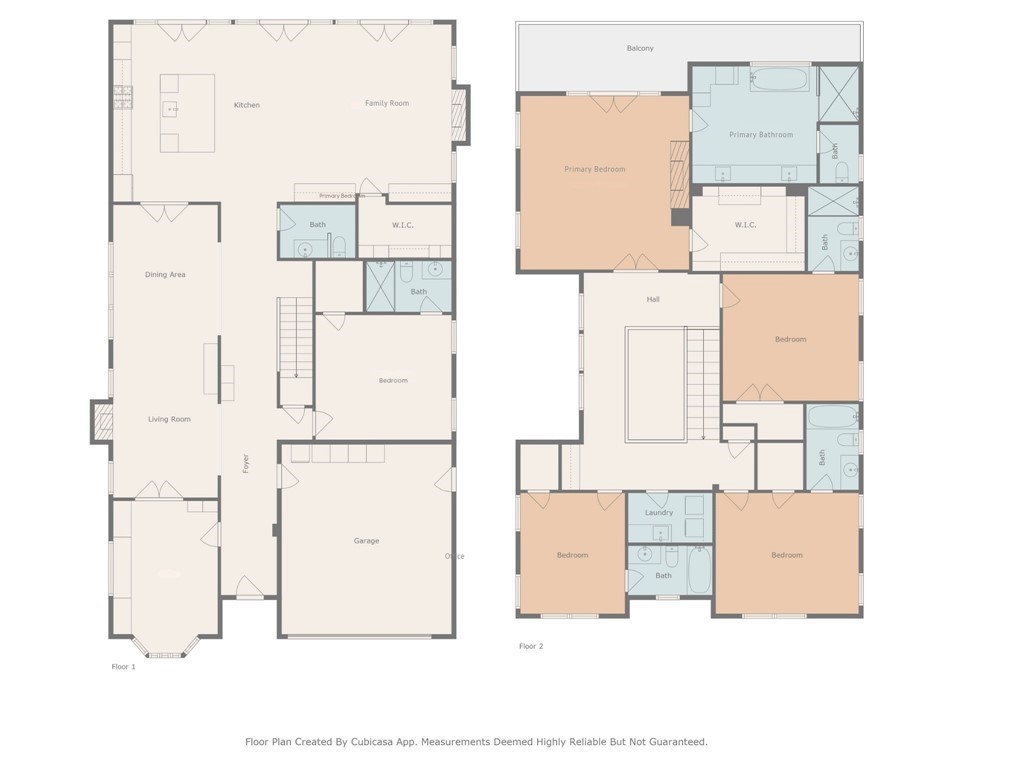Welcome to this exceptional 2014 custom-built estate by the Arzuman Brothers, located on a tranquil, tree-lined street in Sherman Oaks. Spanning 4,100 sq. ft. of refined living space, this home features 5 ensuite bedrooms, 5.5 bathrooms, and a versatile den, perfect as an office, gym, guest suite, or media room.
Enter through a grand foyer with soaring ceilings, round crown moldings, and a striking crystal chandelier. The chef’s kitchen boasts a massive center island, top-of-the-line appliances, a double oven with pot filler, and flows into a stylish family room with a fireplace and custom glass-front built-ins.
Adjacent to the kitchen is the formal dining room, separated by double doors and adorned with designer lighting and exquisite moldings, turning every meal into an occasion. Just beyond, the spacious formal living room with a charming fireplace offers an inviting space to gather, relax, or entertain guests in style.
The den currently serves as a sophisticated office but can easily convert into a cinema room, home gym, or guest suite to suit your needs.
Upstairs, the primary suite is a luxurious retreat featuring vaulted ceilings, a statement wall, chandelier, fireplace, built-in vanity/desk, and a fully customized walk-in closet with glass doors. Step out onto your private balcony and take in serene views of the pool below.
The spa-inspired primary bathroom rivals any five-star resort, showcasing dual vanities, a makeup station, an indulgent soaking tub, an oversized walk-in steam shower, and a built-in mini refrigerator for added comfort.
Three additional ensuite bedrooms are also located on this level, along with a laundry room complete with a sink and storage cabinetry for added convenience.
The outdoor space is a true private oasis, enjoy a resort-style backyard with a covered patio, fireplace, ceiling fan, and fully equipped outdoor kitchen. The heated pool, spa, and fire pit provide the perfect setting for year-round entertaining amid lush landscaping and total privacy.
Additional features include paid solar system, dual EV chargers, and integrated security, lighting, sound, and alarm systems.
This is a rare opportunity to own one of Sherman Oaks’ most stunning homes, blending timeless architectural design with the highest level of modern luxury and convenience. From its designer finishes to its fully equipped indoor-outdoor living, this estate offers the ideal setting for both elevated everyday living and unforgettable entertaining.
Enter through a grand foyer with soaring ceilings, round crown moldings, and a striking crystal chandelier. The chef’s kitchen boasts a massive center island, top-of-the-line appliances, a double oven with pot filler, and flows into a stylish family room with a fireplace and custom glass-front built-ins.
Adjacent to the kitchen is the formal dining room, separated by double doors and adorned with designer lighting and exquisite moldings, turning every meal into an occasion. Just beyond, the spacious formal living room with a charming fireplace offers an inviting space to gather, relax, or entertain guests in style.
The den currently serves as a sophisticated office but can easily convert into a cinema room, home gym, or guest suite to suit your needs.
Upstairs, the primary suite is a luxurious retreat featuring vaulted ceilings, a statement wall, chandelier, fireplace, built-in vanity/desk, and a fully customized walk-in closet with glass doors. Step out onto your private balcony and take in serene views of the pool below.
The spa-inspired primary bathroom rivals any five-star resort, showcasing dual vanities, a makeup station, an indulgent soaking tub, an oversized walk-in steam shower, and a built-in mini refrigerator for added comfort.
Three additional ensuite bedrooms are also located on this level, along with a laundry room complete with a sink and storage cabinetry for added convenience.
The outdoor space is a true private oasis, enjoy a resort-style backyard with a covered patio, fireplace, ceiling fan, and fully equipped outdoor kitchen. The heated pool, spa, and fire pit provide the perfect setting for year-round entertaining amid lush landscaping and total privacy.
Additional features include paid solar system, dual EV chargers, and integrated security, lighting, sound, and alarm systems.
This is a rare opportunity to own one of Sherman Oaks’ most stunning homes, blending timeless architectural design with the highest level of modern luxury and convenience. From its designer finishes to its fully equipped indoor-outdoor living, this estate offers the ideal setting for both elevated everyday living and unforgettable entertaining.
Property Details
Price:
$2,688,000
MLS #:
SR25152130
Status:
Active Under Contract
Beds:
6
Baths:
6
Type:
Single Family
Subtype:
Single Family Residence
Neighborhood:
soshermanoaks
Listed Date:
Jul 7, 2025
Finished Sq Ft:
4,100
Lot Size:
6,548 sqft / 0.15 acres (approx)
Year Built:
2014
See this Listing
Schools
School District:
Los Angeles Unified
Interior
Appliances
6 Burner Stove, Barbecue, Built- In Range, Convection Oven, Dishwasher, Double Oven, Freezer, Disposal, Gas Oven, Gas Cooktop, Microwave, Range Hood, Refrigerator, Self Cleaning Oven, Solar Hot Water, Tankless Water Heater, Warming Drawer, Water Purifier
Bathrooms
5 Full Bathrooms, 1 Half Bathroom
Cooling
Central Air, Zoned
Flooring
Tile, Wood
Heating
Central, Fireplace(s), Forced Air, Solar, Zoned
Laundry Features
Dryer Included, Individual Room, Inside, Upper Level, Washer Included
Exterior
Architectural Style
Cape Cod
Community Features
Biking, Golf, Hiking, Lake, Park, Street Lights, Suburban
Parking Features
Driveway, Garage, Garage Faces Front, Garage – Two Door, Garage Door Opener
Parking Spots
2.00
Roof
Shingle
Financial
Map
Community
- Address4753 Noble Avenue Sherman Oaks CA
- NeighborhoodSO – Sherman Oaks
- CitySherman Oaks
- CountyLos Angeles
- Zip Code91403
Subdivisions in Sherman Oaks
Market Summary
Current real estate data for Single Family in Sherman Oaks as of Oct 19, 2025
146
Single Family Listed
130
Avg DOM
861
Avg $ / SqFt
$2,599,641
Avg List Price
Property Summary
- 4753 Noble Avenue Sherman Oaks CA is a Single Family for sale in Sherman Oaks, CA, 91403. It is listed for $2,688,000 and features 6 beds, 6 baths, and has approximately 4,100 square feet of living space, and was originally constructed in 2014. The current price per square foot is $656. The average price per square foot for Single Family listings in Sherman Oaks is $861. The average listing price for Single Family in Sherman Oaks is $2,599,641.
Similar Listings Nearby
4753 Noble Avenue
Sherman Oaks, CA

