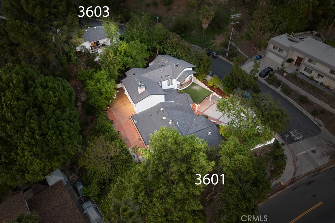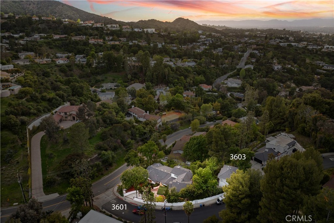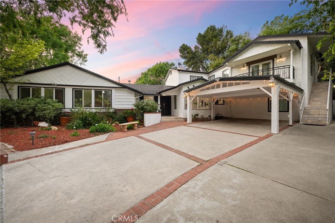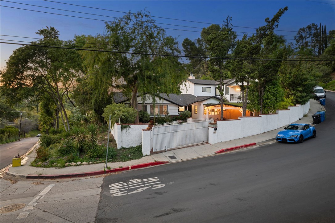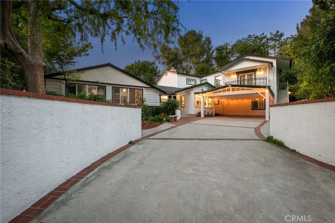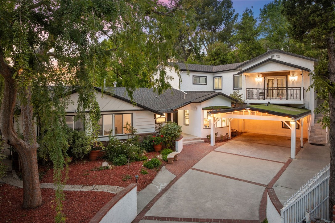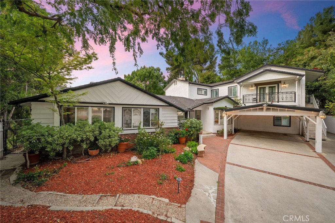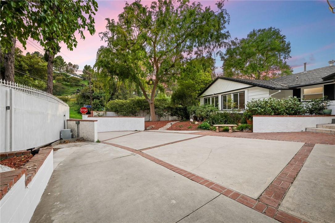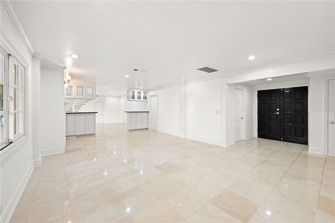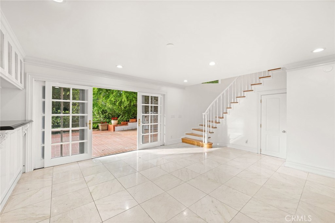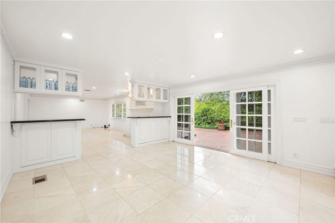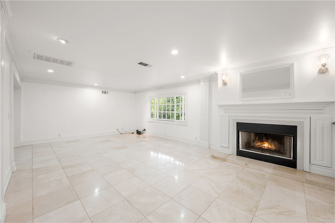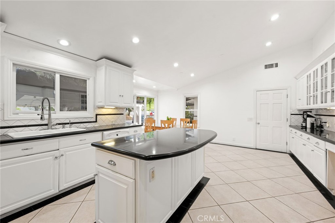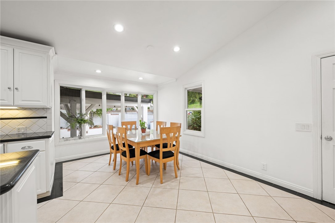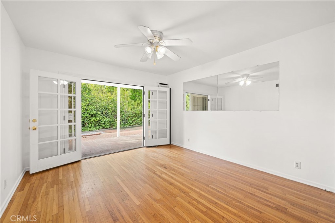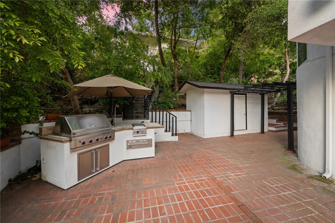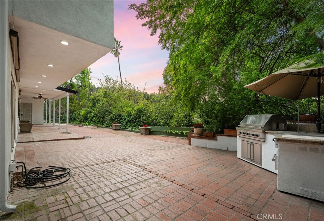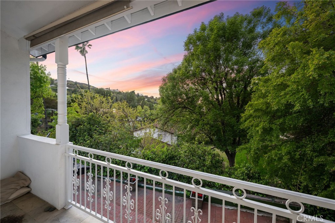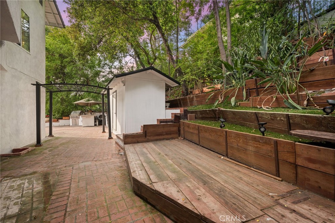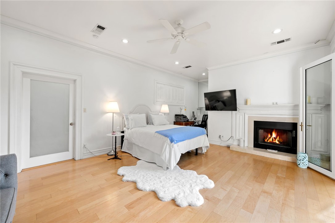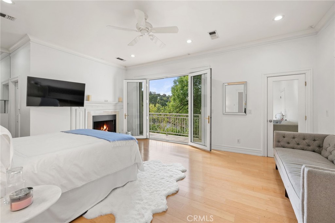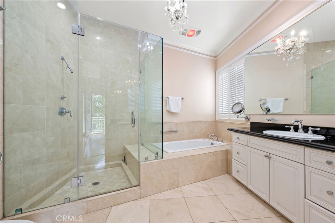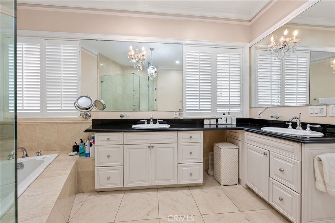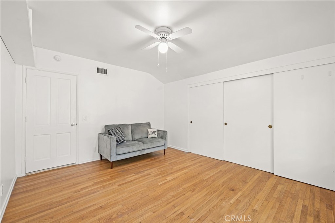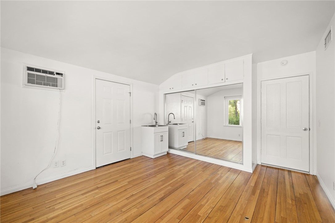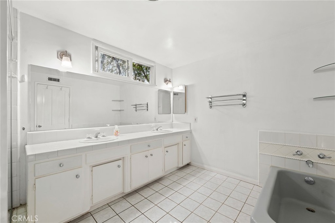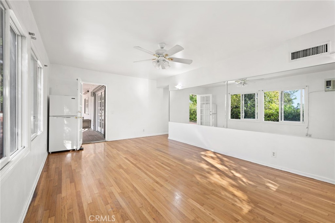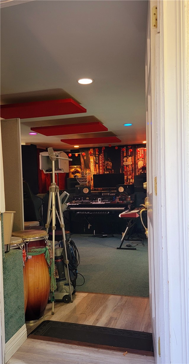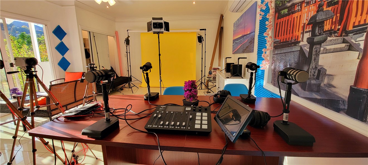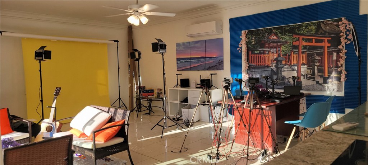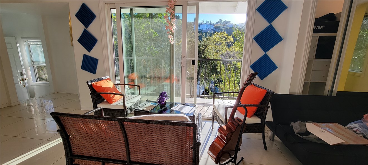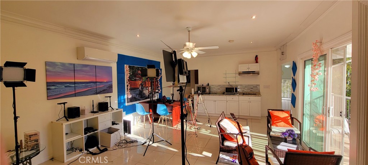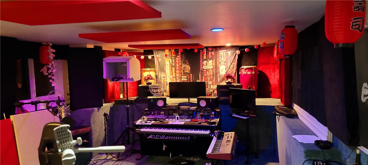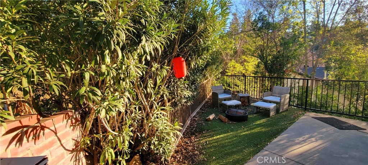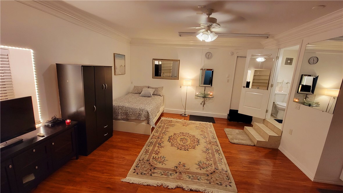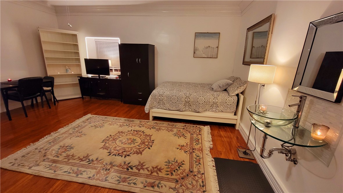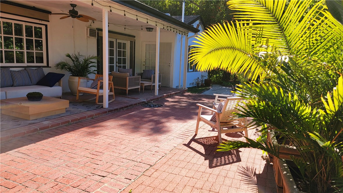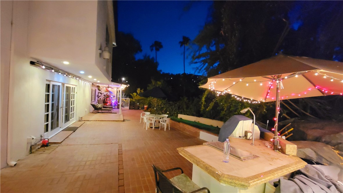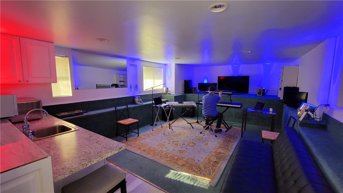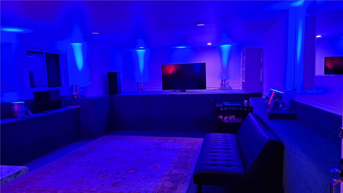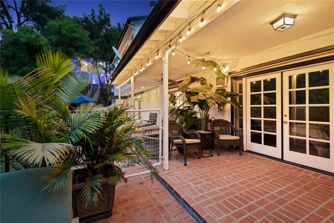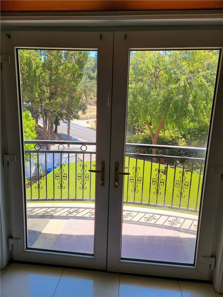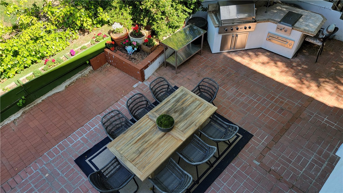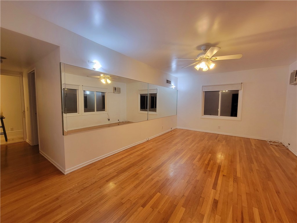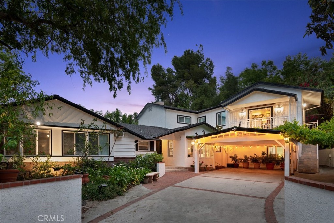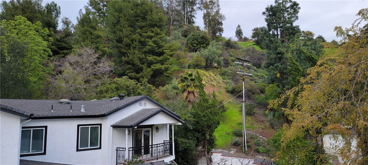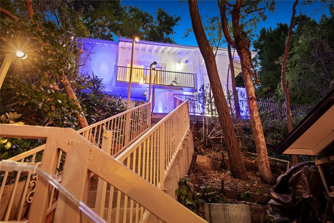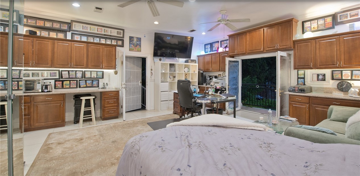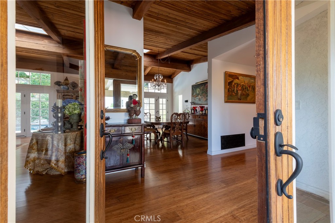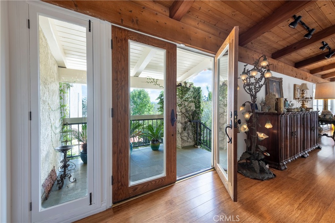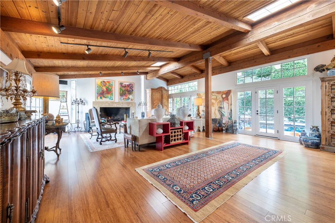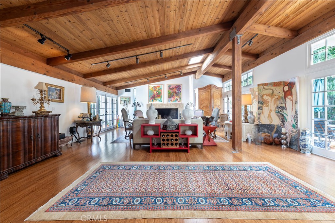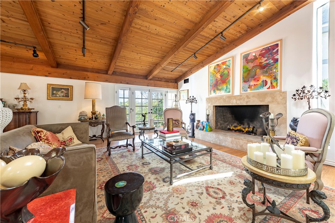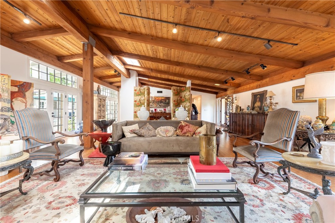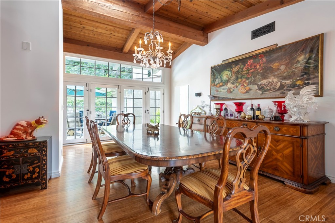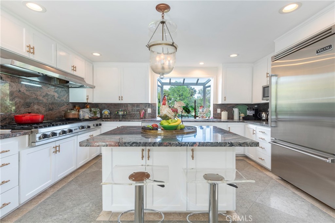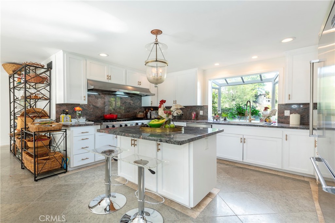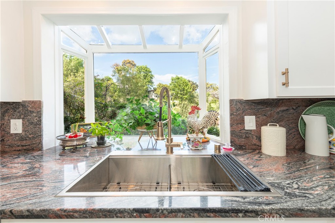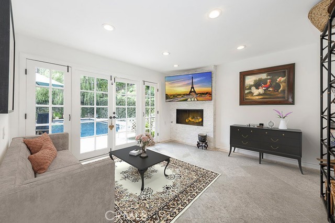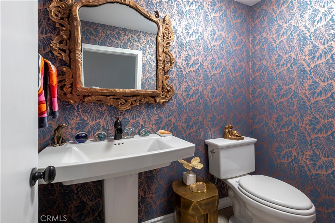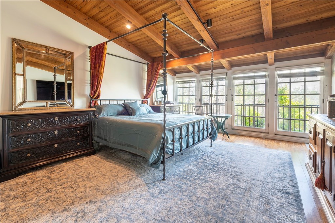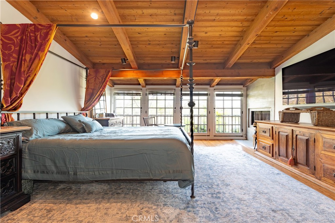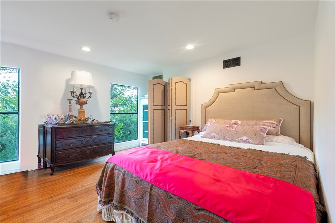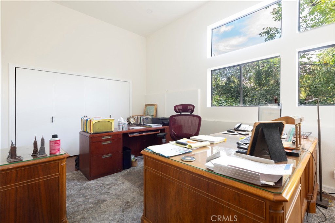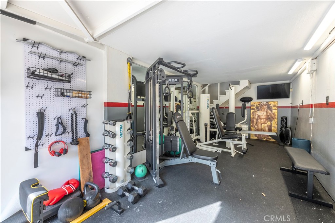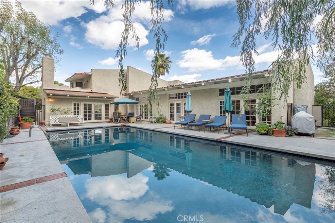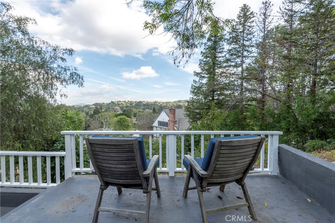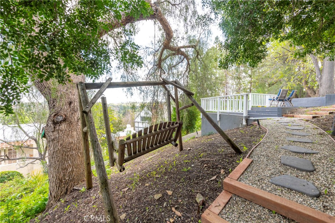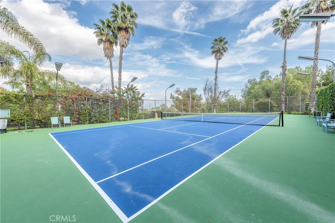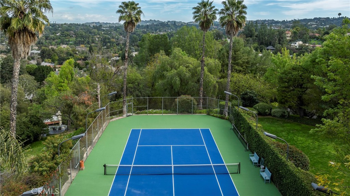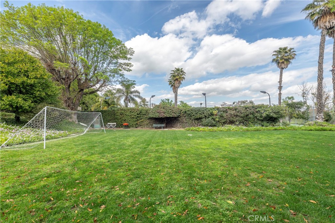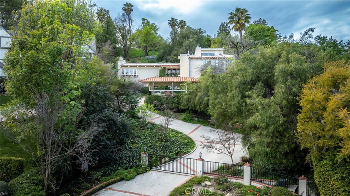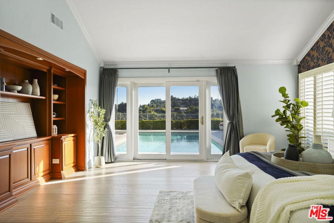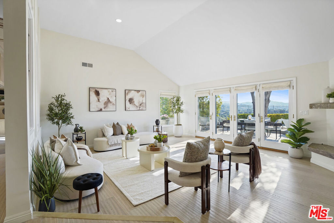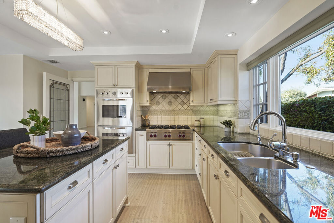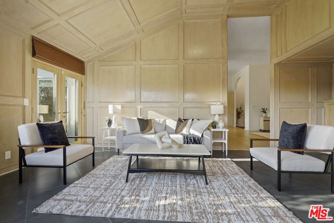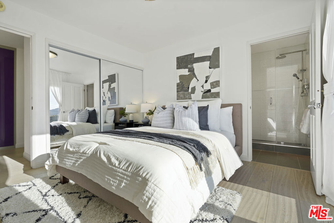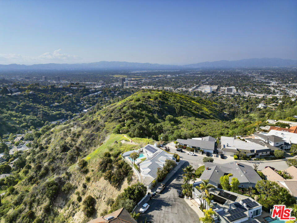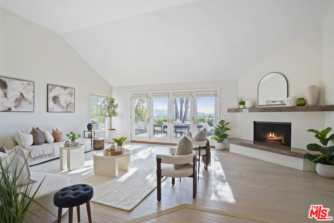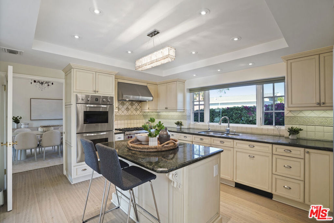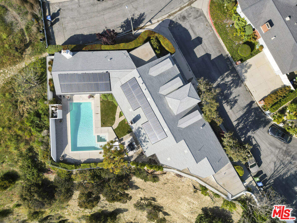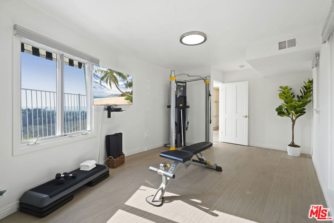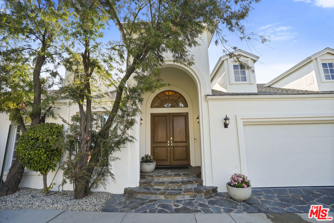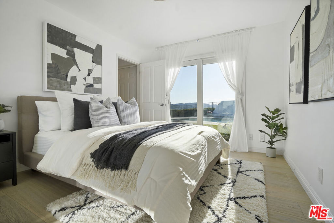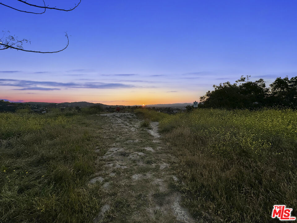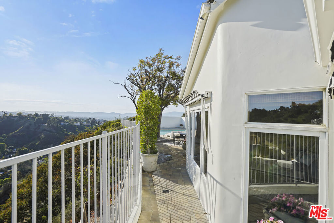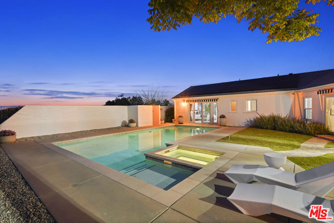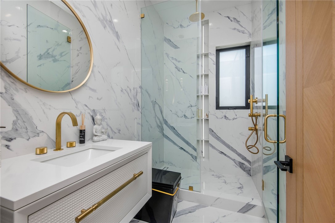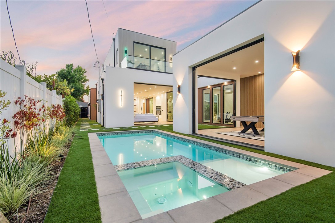This rare offering is packed with high-end features including fully owned Tesla solar panels (2022), a newly constructed saltwater pool and spa with custom waterfall and fire feature, a convertible sports court/putting green, and Tesla EV charger – all situated on a coveted, gated corner lot in one of Sherman Oaks’ most prestigious neighborhoods. Additional upgrades include a new AC unit and ducting (2022), a whole-home water filtration and softener system, CCTV camera system, a smart lighting system, and beautifully landscaped grounds featuring avocado, lemon, and orange trees, plus over 30 newly planted Ficus privacy hedges (2024). This meticulously crafted, single-level East Coast Traditional home spans 3,250 sq. ft. on an expansive 8,703 sq. ft. lot, offering the perfect blend of comfort and resort-style living. The backyard is designed for entertaining, featuring a covered patio with a wet bar, new outdoor fridge, and built-in speakers, a Lifetime play structure, and seamless indoor-outdoor flow through French doors. Inside, the inviting foyer opens to a dining room and a chef’s kitchen of grand proportions, complete with a Carrera marble island with bar seating, high-end Viking appliances, and elegant coffered ceilings. The spacious living room includes a built-in entertainment center with surround sound and adjoins a cozy family den with fireplace. The primary suite is a true retreat with soaring ceilings, a large walk-in closet, and a spa-like bath with dual sinks, Carrera marble countertops, mosaic marble tile flooring, a spa tub, and a frameless glass shower. French doors open to a serene poolside view. A second bedroom features an en-suite bath and walk-in closet, while two additional bedrooms share a Jack-and-Jill bath. One of these includes a built-in Murphy bed, desk, and shelving, making it ideal for a guest room or home office. Additional amenities include a powder room, laundry room, and a two-car garage with built-in storage. Don’t miss this rare opportunity to own a turnkey, amenity-rich home in a prime Sherman Oaks location!
Property Details
Price:
$2,599,000
MLS #:
25532705
Status:
Active
Beds:
4
Baths:
4
Address:
4728 Vesper Avenue
Type:
Single Family
Subtype:
Single Family Residence
Neighborhood:
soshermanoaks
City:
Sherman Oaks
Listed Date:
May 1, 2025
State:
CA
Finished Sq Ft:
3,250
ZIP:
91403
Lot Size:
8,703 sqft / 0.20 acres (approx)
Year Built:
2014
See this Listing
Mortgage Calculator
Schools
Interior
Appliances
Dishwasher, Microwave, Refrigerator
Cooling
Central Air
Fireplace Features
Family Room
Flooring
Wood, Tile
Heating
Central
Interior Features
Crown Molding, High Ceilings, Coffered Ceiling(s), Wainscoting, Open Floorplan
Exterior
Parking Features
Garage – Two Door, Driveway, Garage Door Opener, Direct Garage Access, Side by Side
Parking Spots
2.00
Pool Features
In Ground, Heated, Salt Water, Private
Security Features
Carbon Monoxide Detector(s), Gated Community, Smoke Detector(s)
Spa Features
Heated, In Ground, Private
Stories Total
1
Financial
Map
Community
- Address4728 Vesper Avenue Sherman Oaks CA
- AreaSO – Sherman Oaks
- CitySherman Oaks
- CountyLos Angeles
- Zip Code91403
Similar Listings Nearby
- 3601 Dellvale Place
Encino, CA$3,375,000
2.93 miles away
- 16055 Woodvale Road
Encino, CA$3,375,000
1.91 miles away
- 4567 Tara Drive
Encino, CA$3,350,000
2.74 miles away
- 3635 Fawndale Place
Sherman Oaks, CA$3,350,000
1.44 miles away
- 4255 Saint Clair Avenue
Studio City, CA$3,350,000
2.95 miles away
- 4447 Farmdale Avenue
Studio City, CA$3,350,000
3.96 miles away
- 2618 Roscomare Road
Los Angeles, CA$3,349,000
2.23 miles away
- 4000 Stansbury Avenue
Sherman Oaks, CA$3,349,000
1.13 miles away
- 5132 Lindley Avenue
Encino, CA$3,340,800
4.38 miles away
- 3192 Toppington Drive
Beverly Hills, CA$3,325,000
2.45 miles away
4728 Vesper Avenue
Sherman Oaks, CA
LIGHTBOX-IMAGES





































