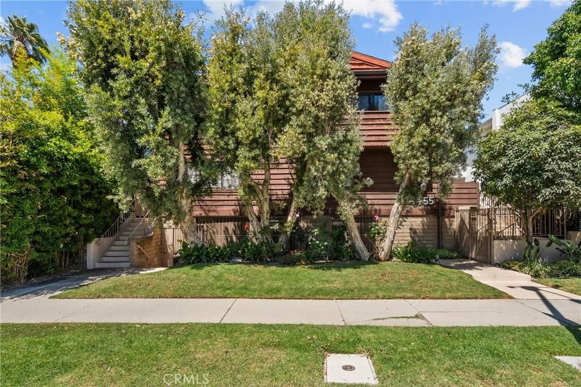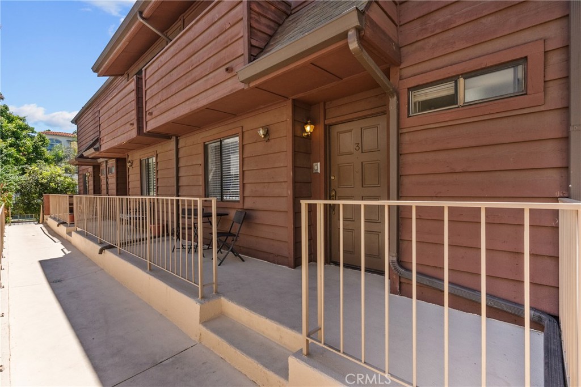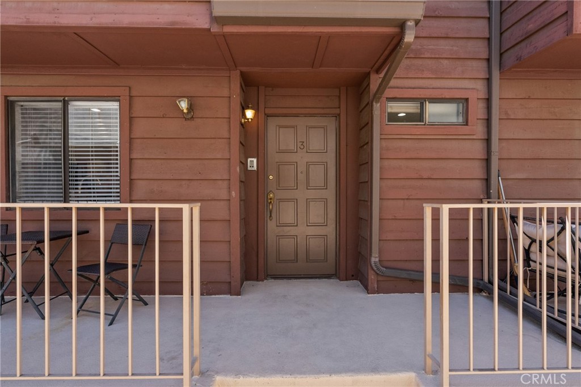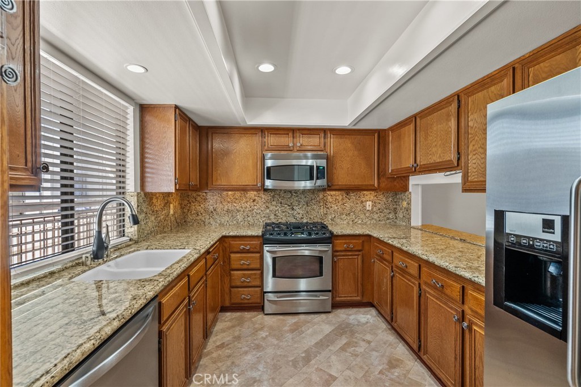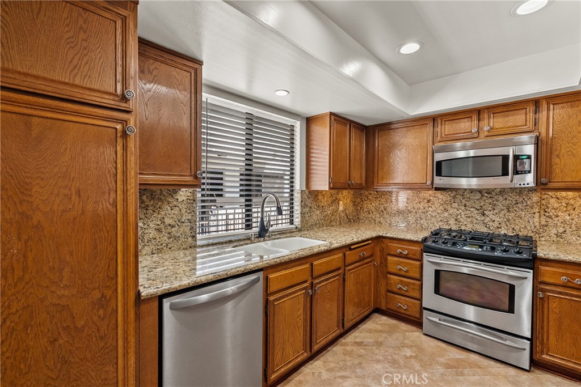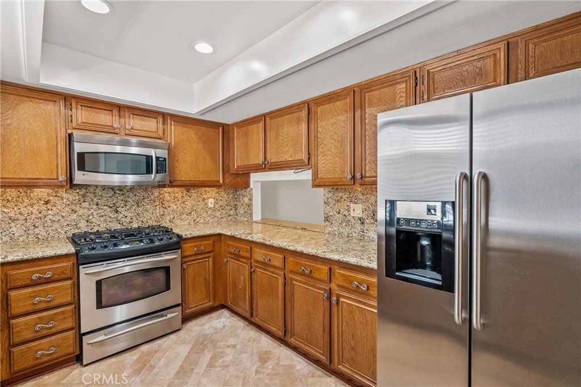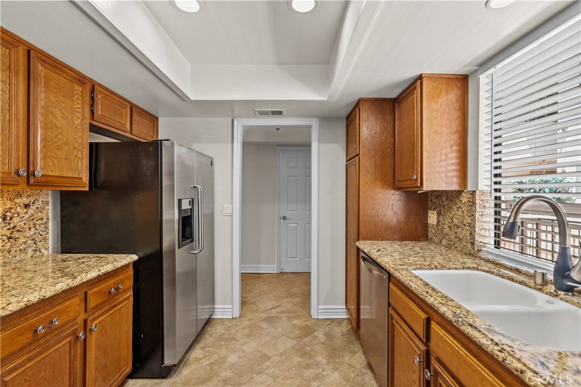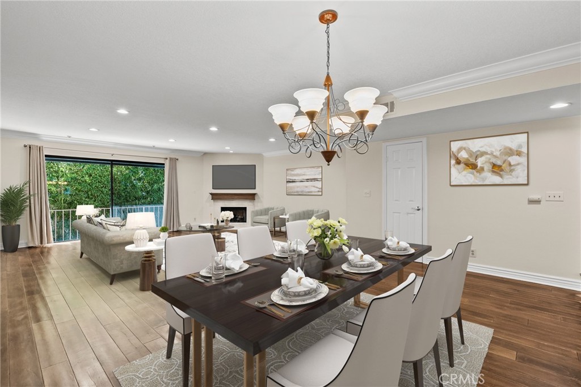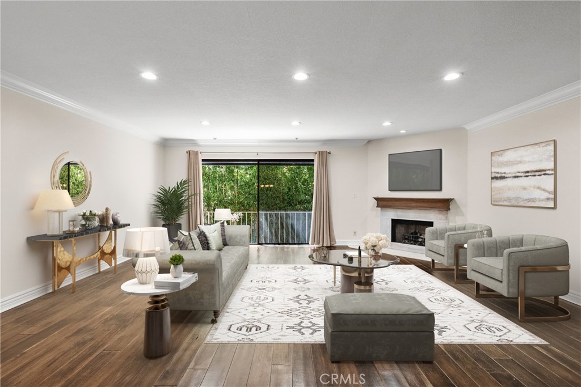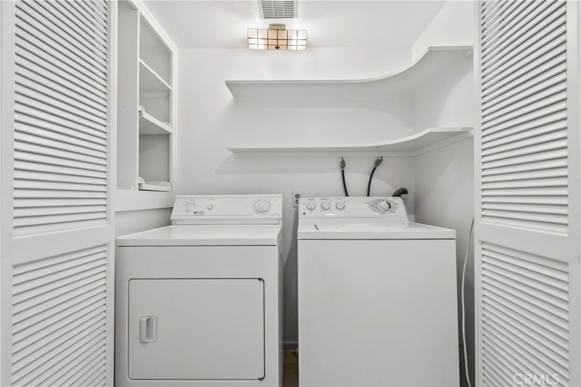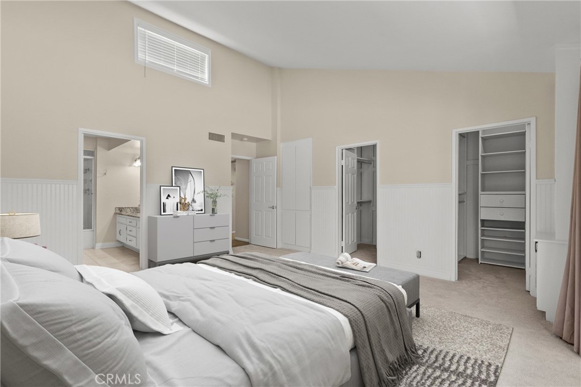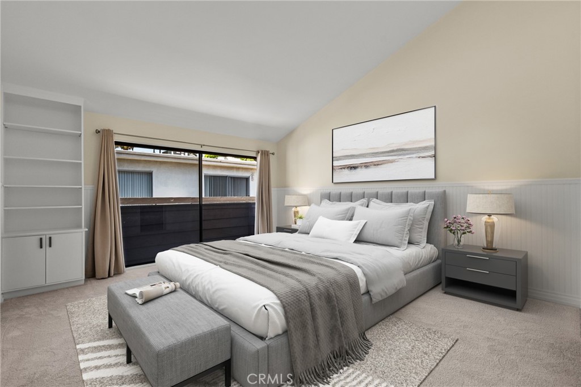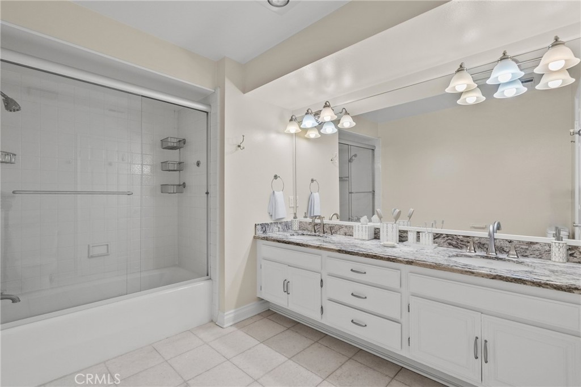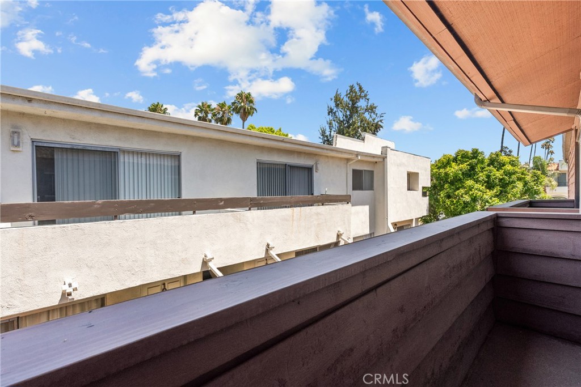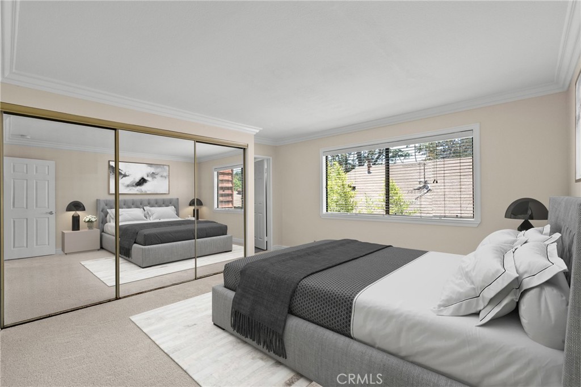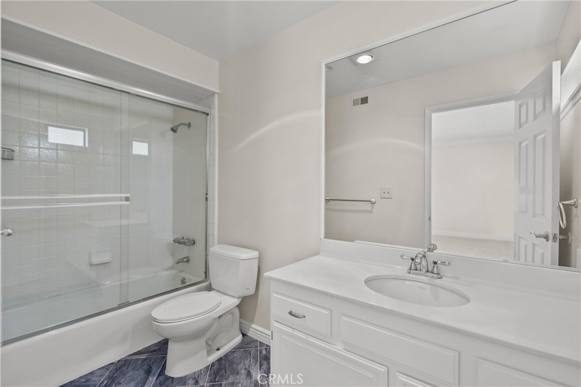Welcome Home to your new 2 bedroom 2.5 bath home, enter into the home with a tiled floor entry, to your left you have a tiled floor, granite counters kitchen with stainless steel appliances and recessed lighting along with a pass through for entertaining. We have an open concept dining and living area with hardwood floors, fresh paint and a wet bar for entertaining along with a gas fireplace for chilly evenings, the living area has recessed lighting, there is a powder bath downstairs for your guests.
Upstairs you will find two bedroom each with their own full on-suite’s, the master bedroom offers TWO walk-in closets and a linen closet along with your own balcony which allows a lot of natural light, freshly painted with new carpet. The secondary bedroom also offers its own full on-suite with a large full wall closet new carpet and fresh paint. Washer and Dryer are inside the unit upstairs with a lot of storage. You have 2 assigned parking spots in a gated garage and your own locked storage unit.
Front patio for socializing or just relaxing. Great neighborhood for dining/entertainment.
Home has new carpet, central A/C, recessed lighting, and interior has been completely painted, HOUSE IS VIRTUALLY STAGED
Upstairs you will find two bedroom each with their own full on-suite’s, the master bedroom offers TWO walk-in closets and a linen closet along with your own balcony which allows a lot of natural light, freshly painted with new carpet. The secondary bedroom also offers its own full on-suite with a large full wall closet new carpet and fresh paint. Washer and Dryer are inside the unit upstairs with a lot of storage. You have 2 assigned parking spots in a gated garage and your own locked storage unit.
Front patio for socializing or just relaxing. Great neighborhood for dining/entertainment.
Home has new carpet, central A/C, recessed lighting, and interior has been completely painted, HOUSE IS VIRTUALLY STAGED
Property Details
Price:
$779,999
MLS #:
SR25172353
Status:
Active
Beds:
2
Baths:
3
Type:
Townhouse
Neighborhood:
soshermanoaks
Listed Date:
Jul 31, 2025
Finished Sq Ft:
1,544
Lot Size:
6,864 sqft / 0.16 acres (approx)
Year Built:
1980
See this Listing
Schools
School District:
Los Angeles Unified
Interior
Appliances
Built- In Range, Dishwasher, Disposal, Gas Range, Microwave, Refrigerator
Bathrooms
2 Full Bathrooms, 1 One Quarter Bathroom
Cooling
Central Air
Flooring
Carpet, Tile, Wood
Heating
Central
Laundry Features
Dryer Included, Gas Dryer Hookup, In Closet, Inside, Washer Included
Exterior
Association Amenities
Insurance, Maintenance Grounds, Trash, Sewer, Water, Pets Permitted, Controlled Access, Maintenance Front Yard
Community Features
Gutters
Construction Materials
Wood Siding
Parking Features
Assigned, Garage Door Opener, Gated, Tandem Covered
Parking Spots
2.00
Security Features
Carbon Monoxide Detector(s), Gated Community, Smoke Detector(s)
Financial
HOA Name
4455 Fulton
Map
Community
- Address4455 Fulton Avenue 3 Sherman Oaks CA
- NeighborhoodSO – Sherman Oaks
- CitySherman Oaks
- CountyLos Angeles
- Zip Code91423
Subdivisions in Sherman Oaks
Market Summary
Current real estate data for Townhouse in Sherman Oaks as of Oct 19, 2025
8
Townhouse Listed
116
Avg DOM
539
Avg $ / SqFt
$768,375
Avg List Price
Property Summary
- 4455 Fulton Avenue 3 Sherman Oaks CA is a Townhouse for sale in Sherman Oaks, CA, 91423. It is listed for $779,999 and features 2 beds, 3 baths, and has approximately 1,544 square feet of living space, and was originally constructed in 1980. The current price per square foot is $505. The average price per square foot for Townhouse listings in Sherman Oaks is $539. The average listing price for Townhouse in Sherman Oaks is $768,375.
Similar Listings Nearby
4455 Fulton Avenue 3
Sherman Oaks, CA

