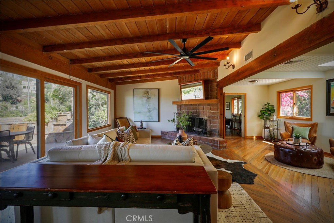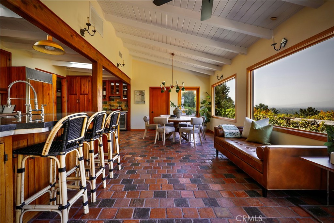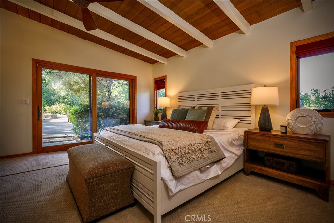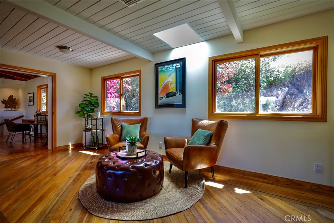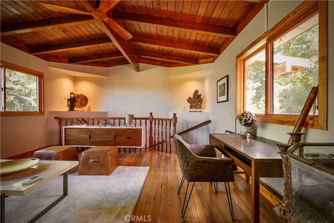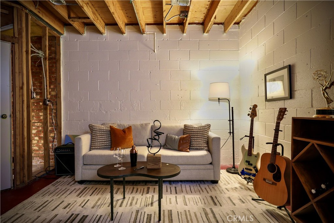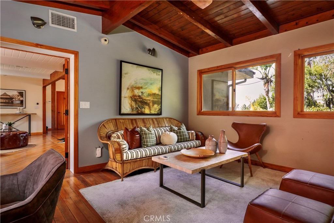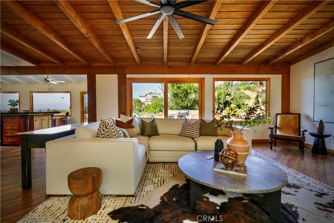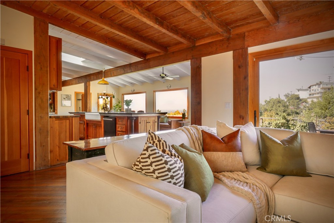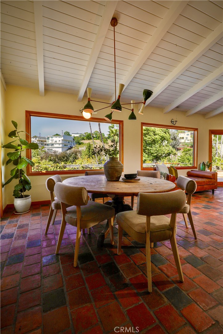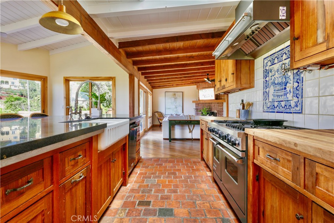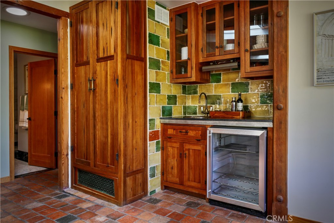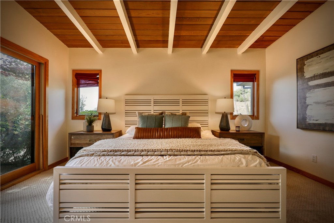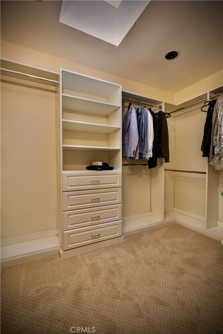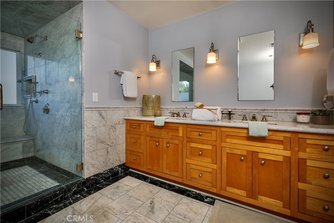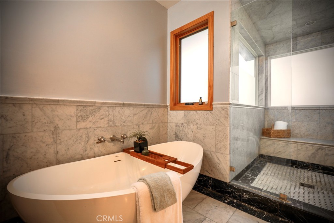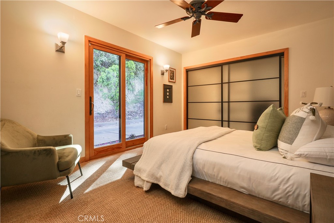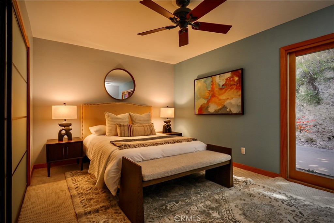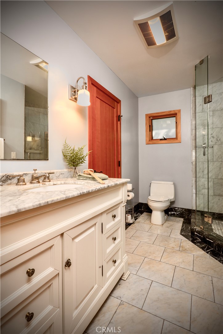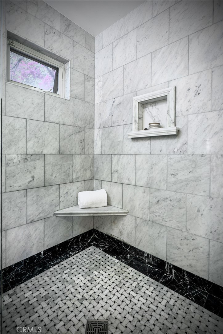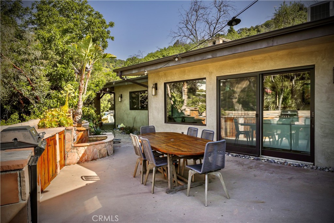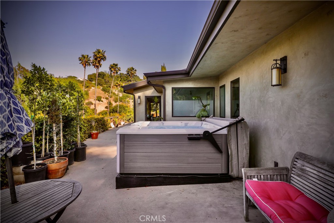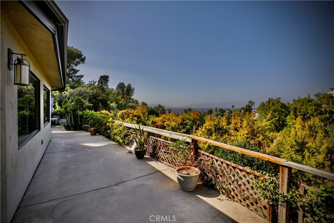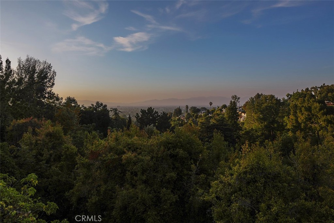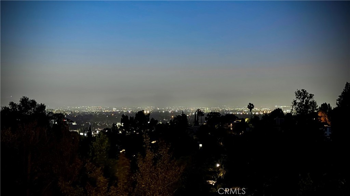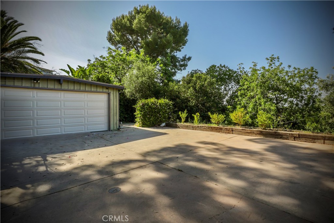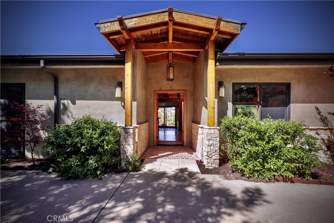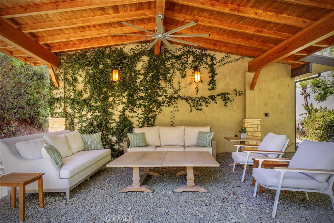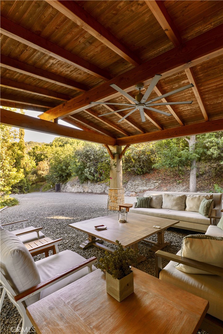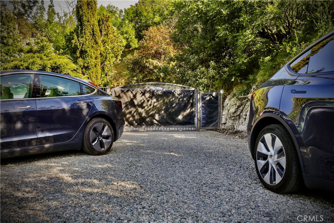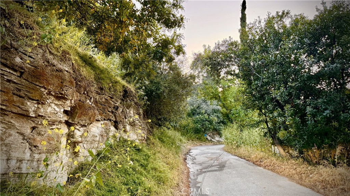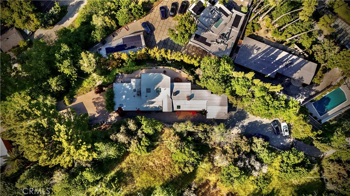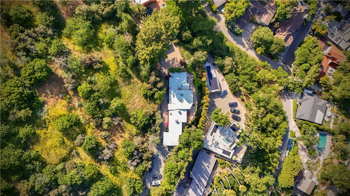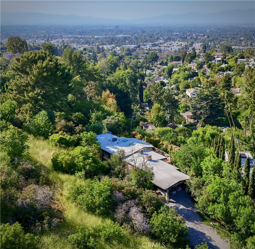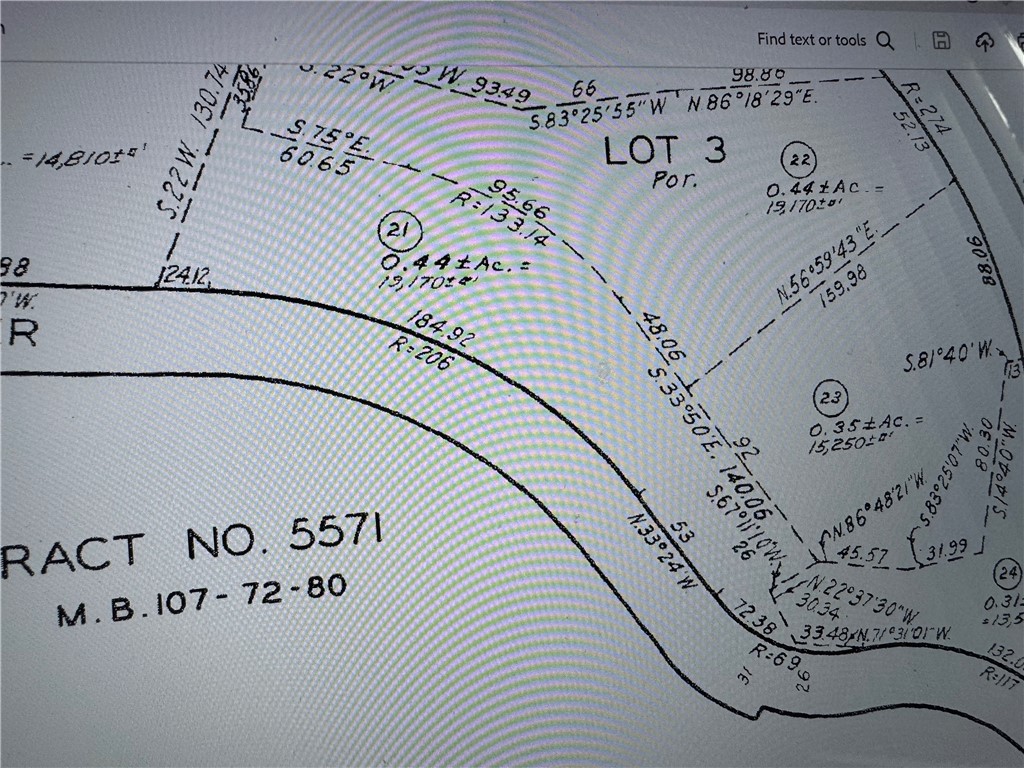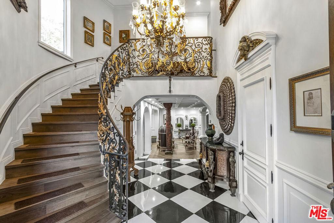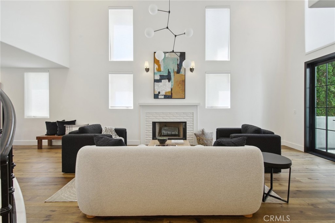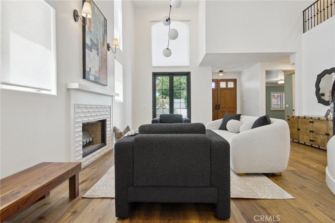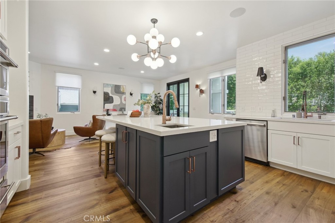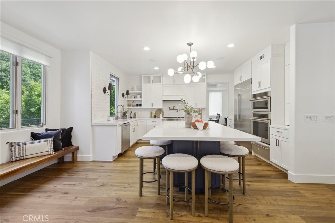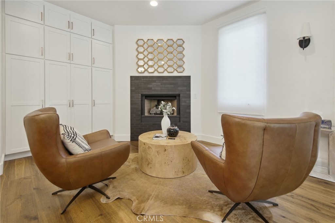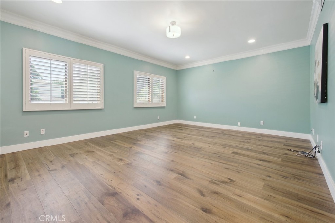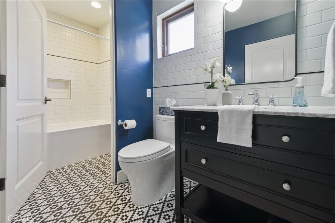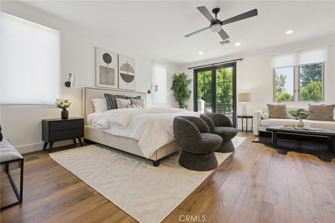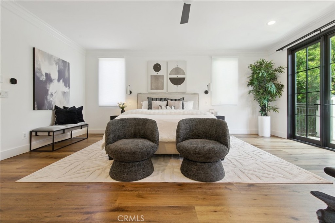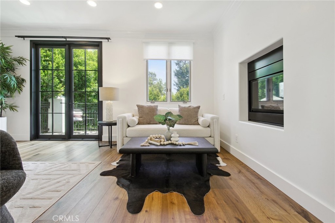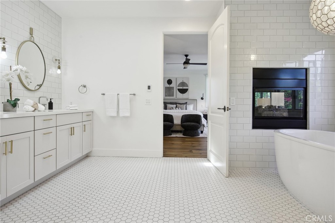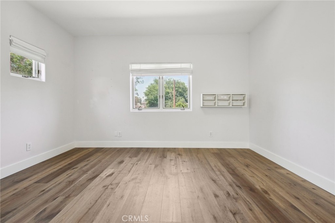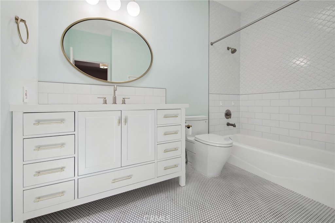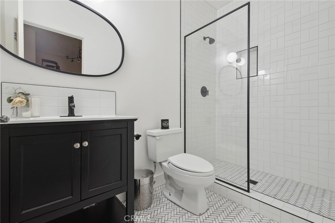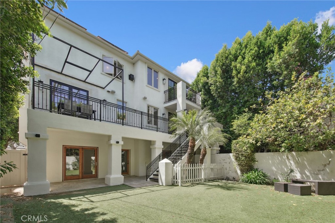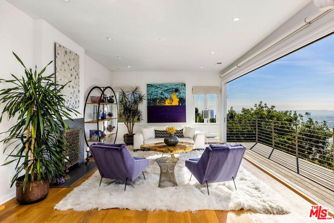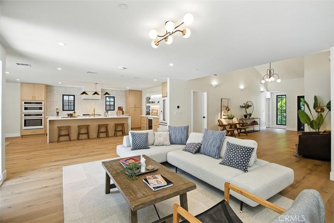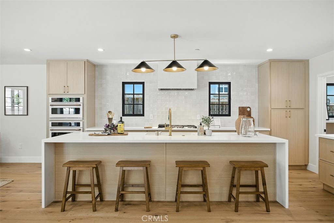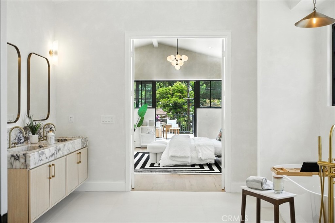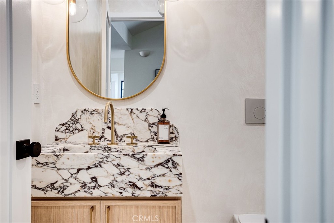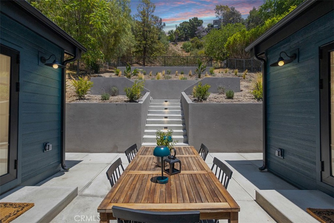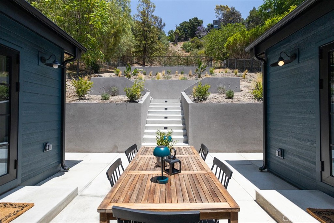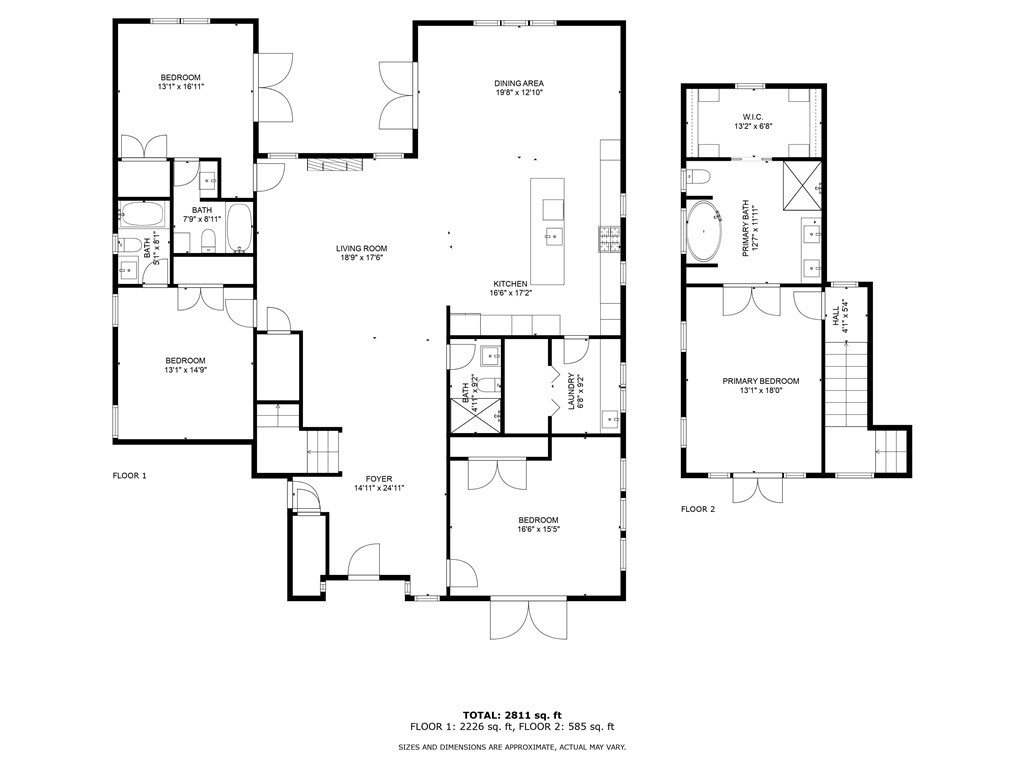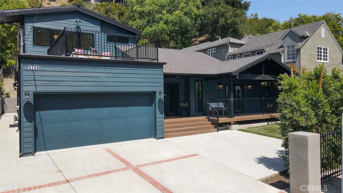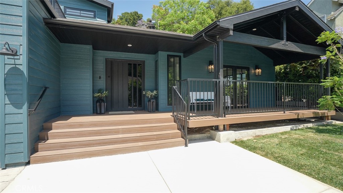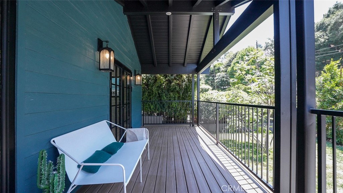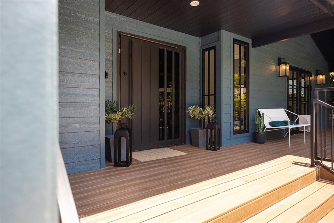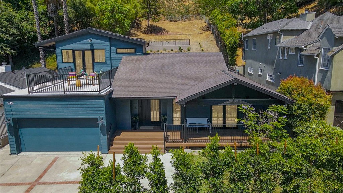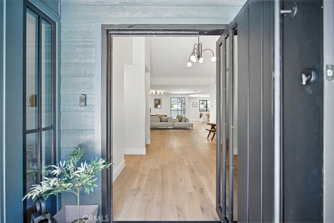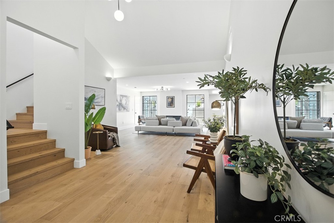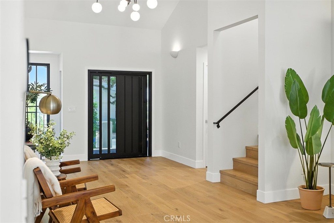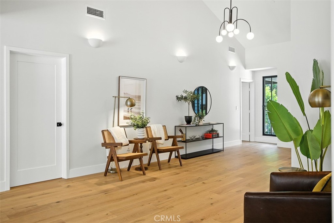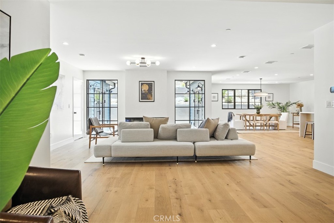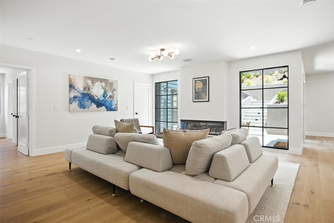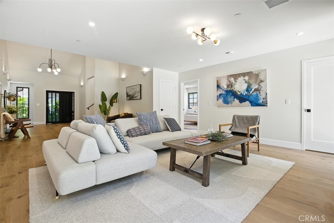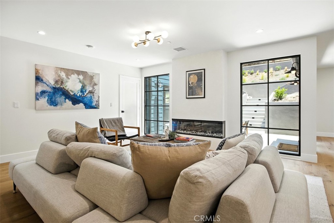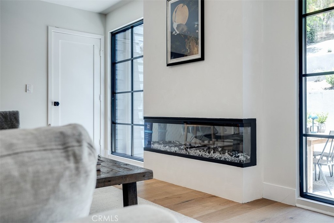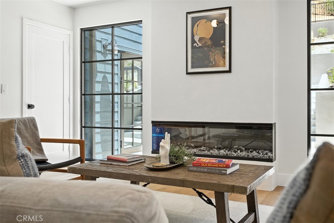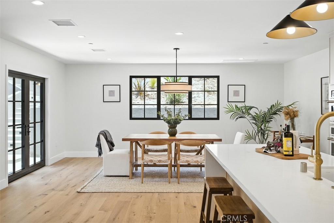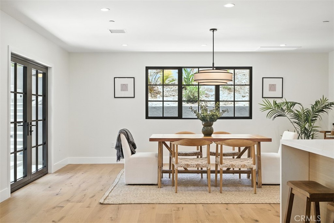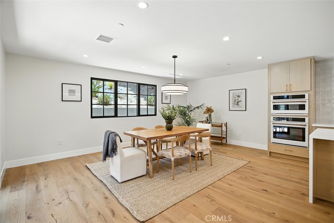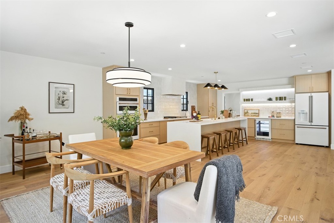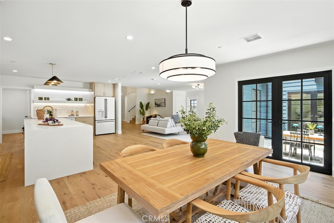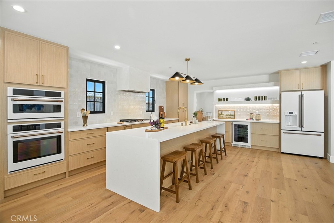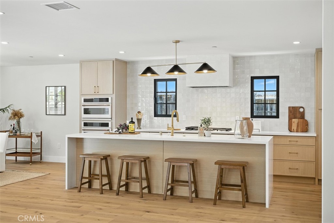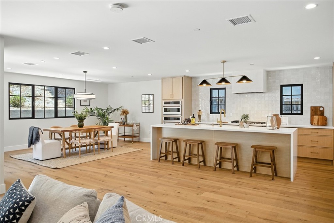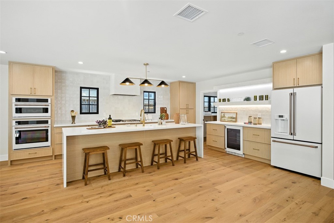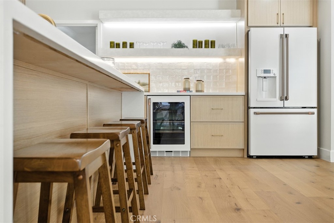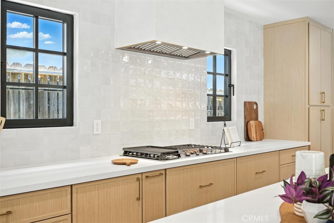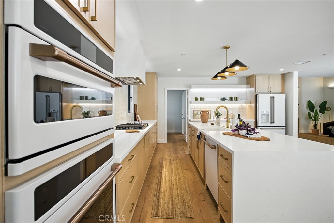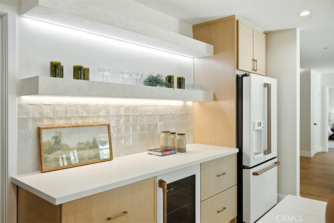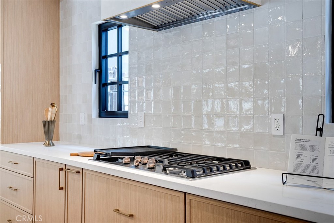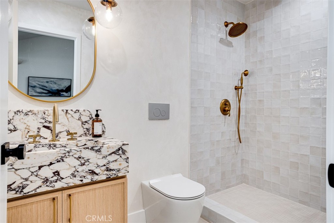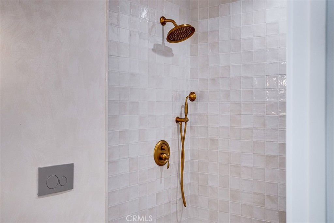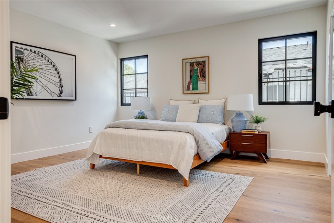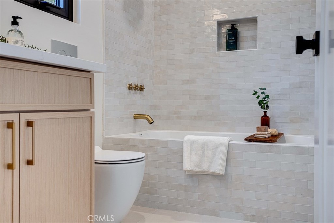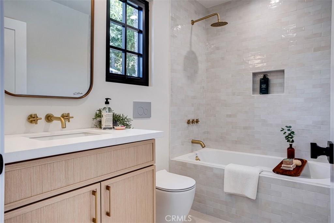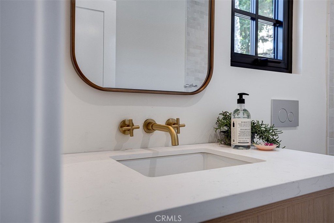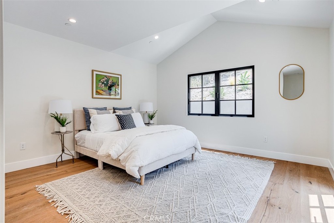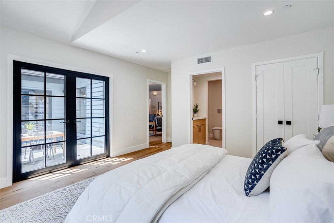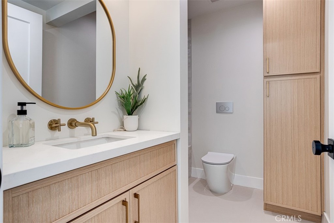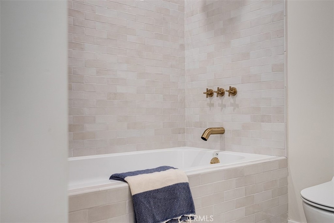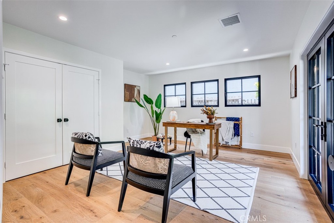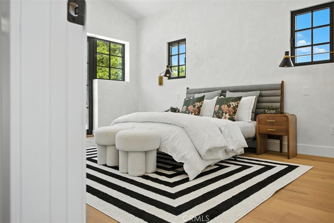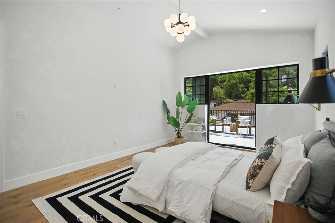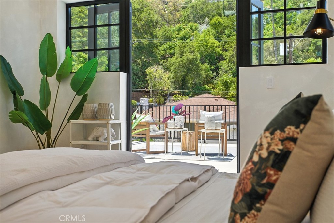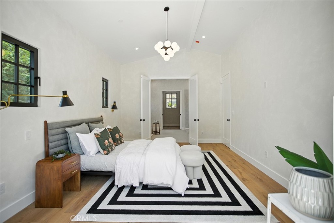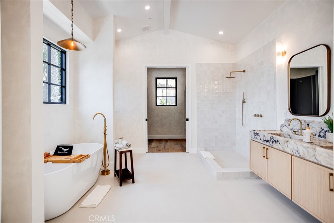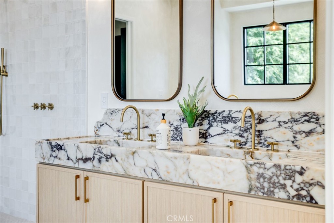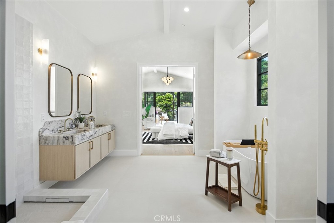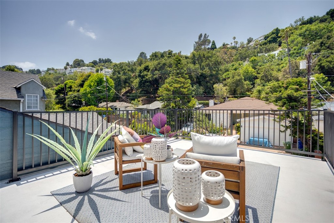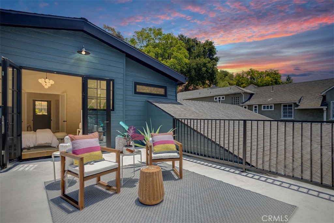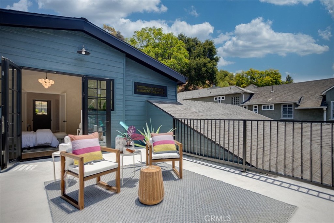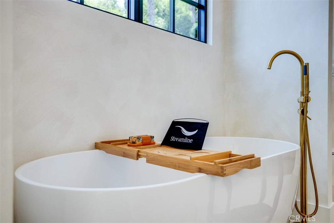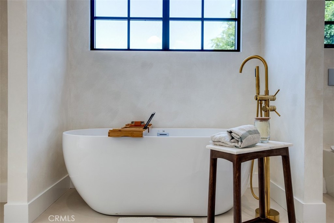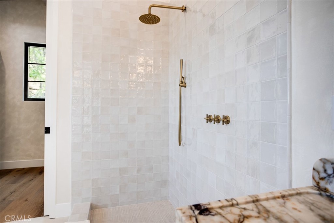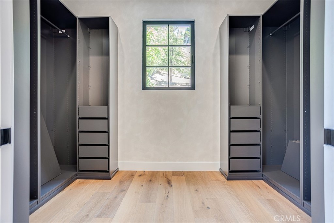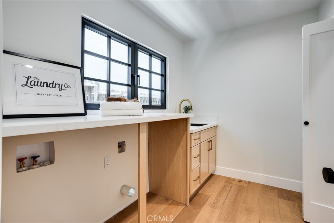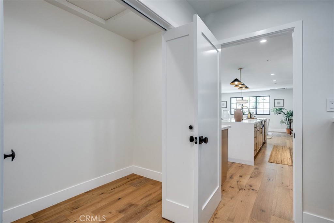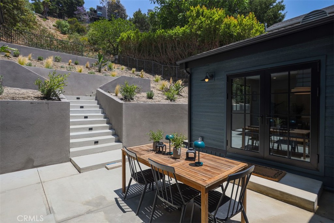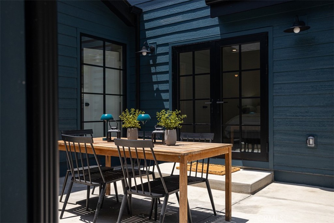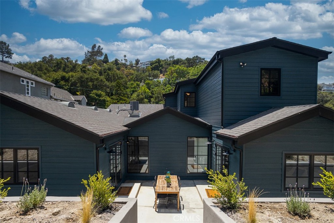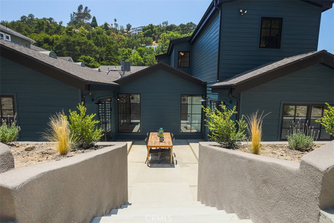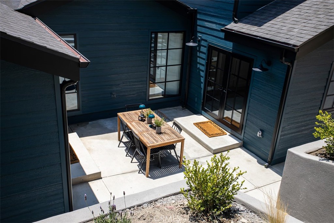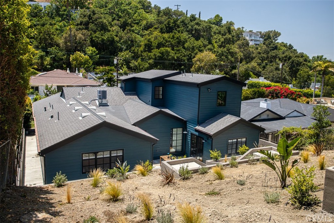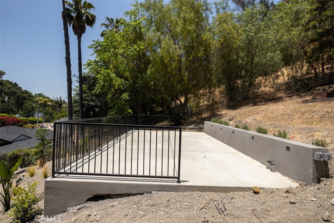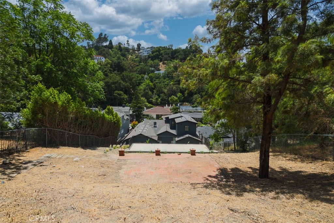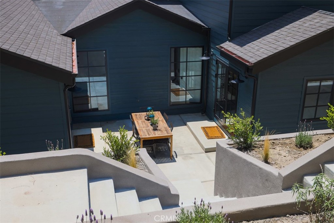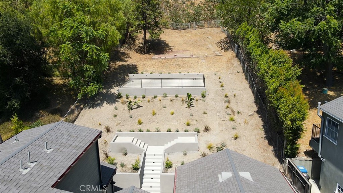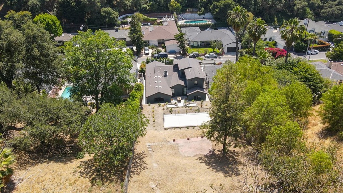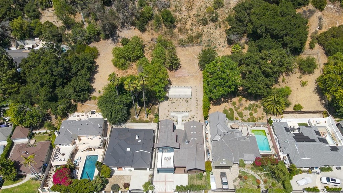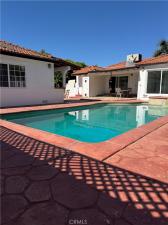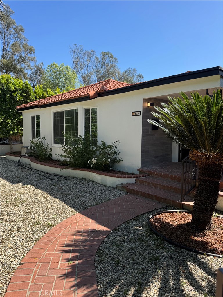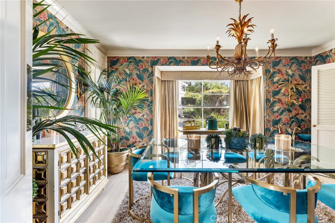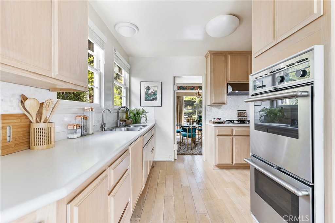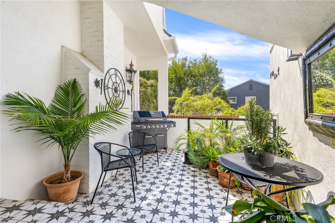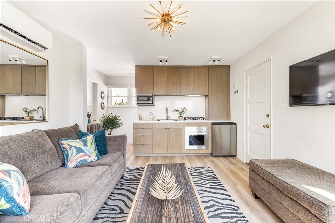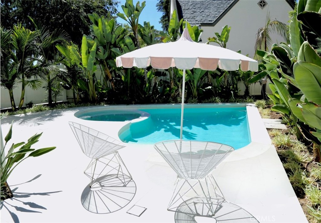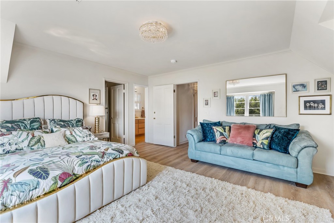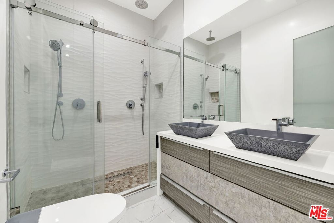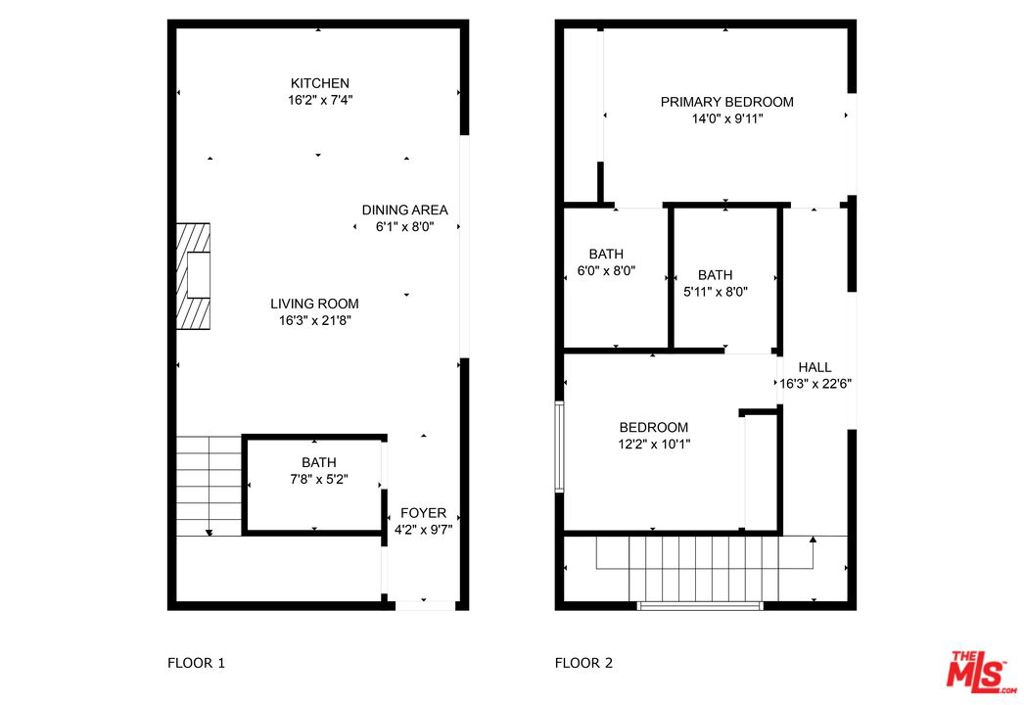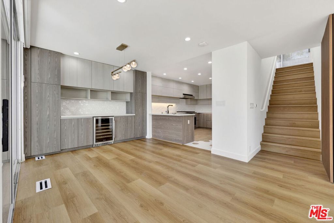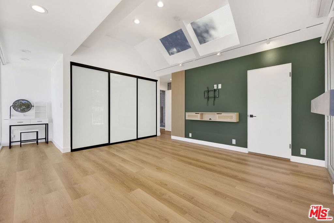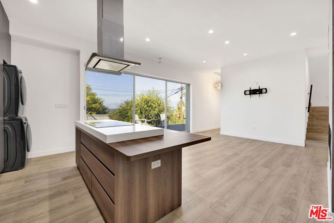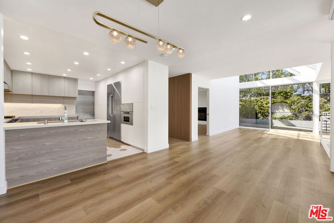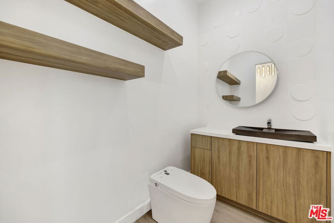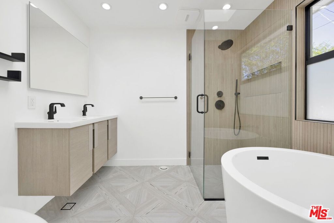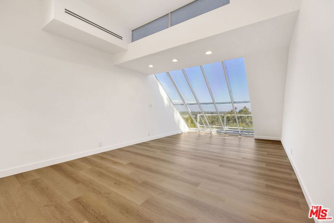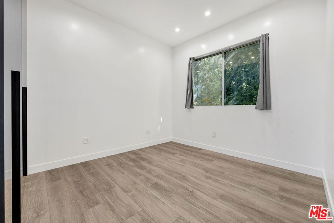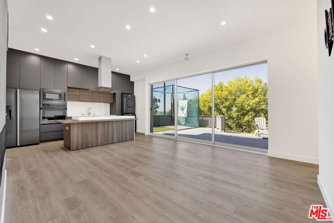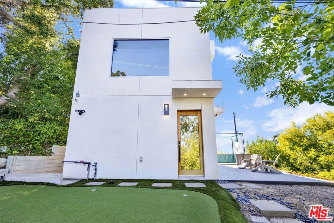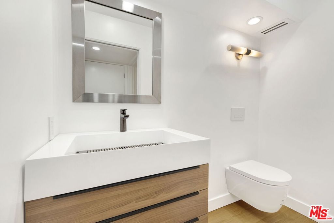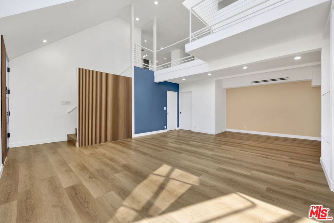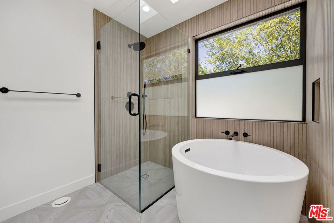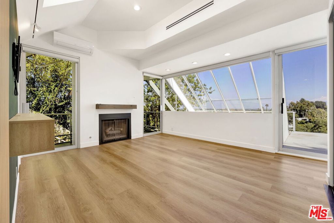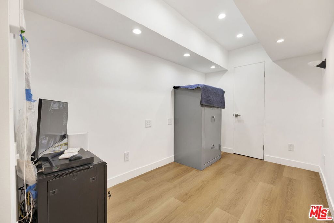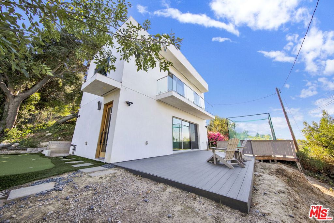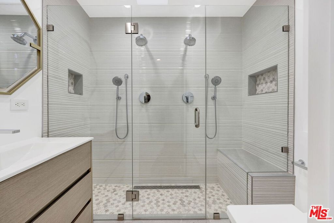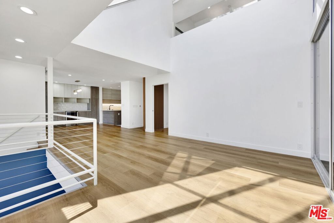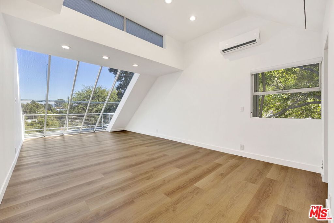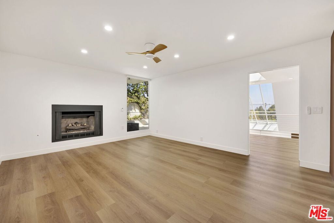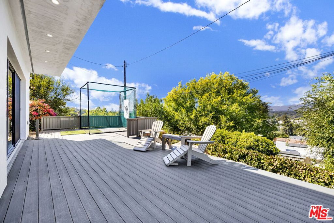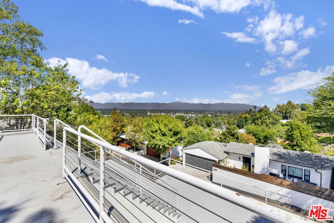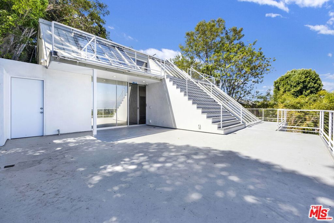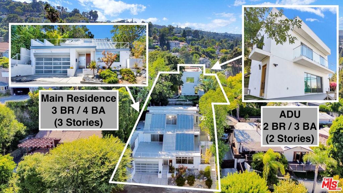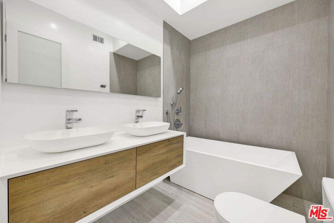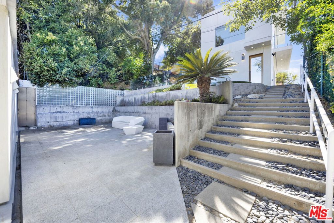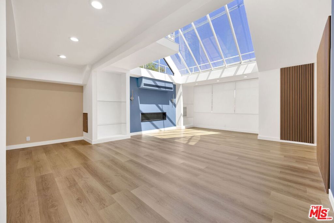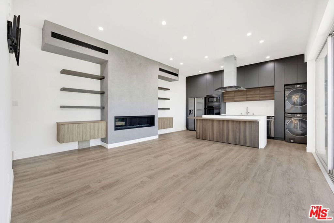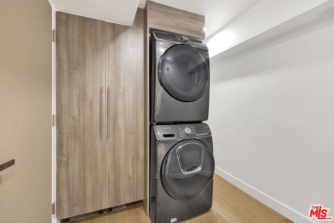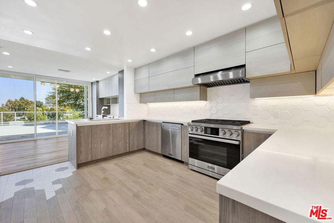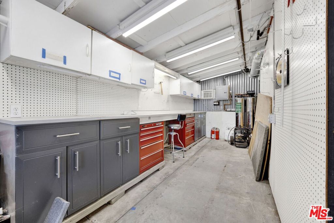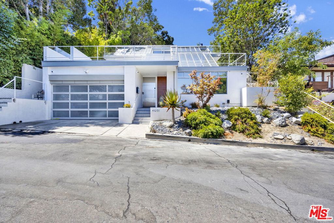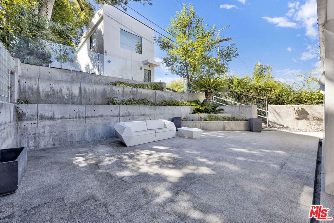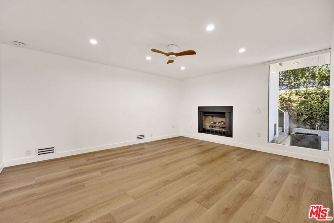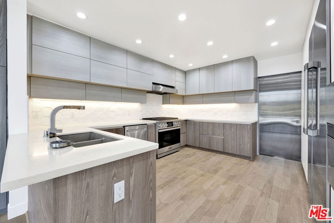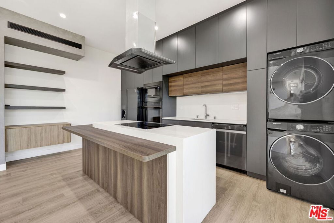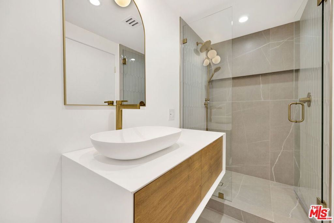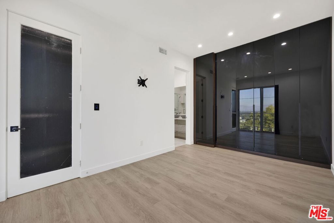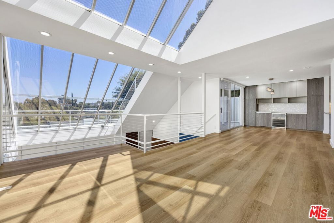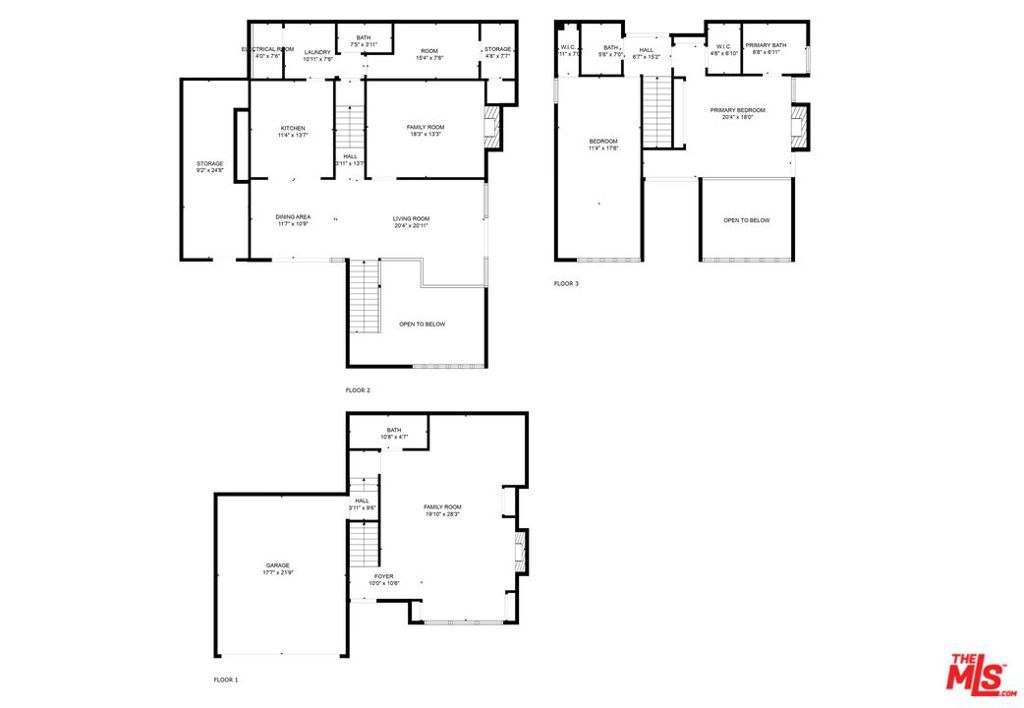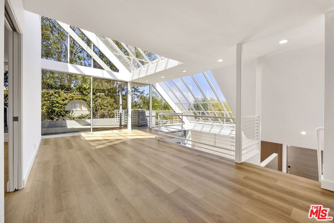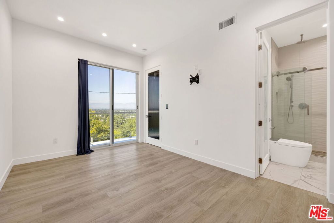Private French Country-Style Hideaway Above the Valley!
3 Bed | 2 Bath | Den + Study | ~2,800 Sq Ft | Nearly ½ Acre.
At the top of Ventura Canyon Ave., the 300-foot gated driveway leads to a single home – tucked into the hillside, surrounded by open sky, mature trees, and distant views. This 3-bedroom, 2-bath home with den and finished study offers nearly 2,800 square feet of handcrafted charm and thoughtful design. Inspired by French country living, it features custom cabinetry and floors made from reclaimed old-growth yellow pine, antique French pavers, wood-beamed ceilings, and a classic brick fireplace. The open kitchen blends function and beauty with a long marble island, breakfast bar, Viking stove, Sub-Zero fridge, antique Portuguese tile backsplash, and a wet bar with wine fridge. The vaulted living room is surrounded by dual-pane windows, bringing in light and framing panoramic views of the Valley, nearby hills, and the San Gabriel mountains. Bedrooms are situated for privacy, each with outdoor access and generous closet space. The primary suite features a walk-in closet and a marble tiled bath with soaking tub and an oversized shower. The basement study offers a peaceful workspace, wine cellar, or studio, with a 14 foot ceiling. Step outside to unwind in the new hot tub, relax beneath the oversized wood-beamed carport, or dine al fresco on one of several patios. Set on nearly half an acre with almost no visible neighbors, the property offers rare seclusion, just minutes from studios, canyon trails, and the dining and markets of Ventura Blvd.
Other Highlights include: Insulated roof, tankless water heater, whole-home water filtration system, seven ceiling fans, two-car garage, two-car carport, and generous driveway parking with ample space for an RV. Feel like you’re in the country, yet still close to everything.
3 Bed | 2 Bath | Den + Study | ~2,800 Sq Ft | Nearly ½ Acre.
At the top of Ventura Canyon Ave., the 300-foot gated driveway leads to a single home – tucked into the hillside, surrounded by open sky, mature trees, and distant views. This 3-bedroom, 2-bath home with den and finished study offers nearly 2,800 square feet of handcrafted charm and thoughtful design. Inspired by French country living, it features custom cabinetry and floors made from reclaimed old-growth yellow pine, antique French pavers, wood-beamed ceilings, and a classic brick fireplace. The open kitchen blends function and beauty with a long marble island, breakfast bar, Viking stove, Sub-Zero fridge, antique Portuguese tile backsplash, and a wet bar with wine fridge. The vaulted living room is surrounded by dual-pane windows, bringing in light and framing panoramic views of the Valley, nearby hills, and the San Gabriel mountains. Bedrooms are situated for privacy, each with outdoor access and generous closet space. The primary suite features a walk-in closet and a marble tiled bath with soaking tub and an oversized shower. The basement study offers a peaceful workspace, wine cellar, or studio, with a 14 foot ceiling. Step outside to unwind in the new hot tub, relax beneath the oversized wood-beamed carport, or dine al fresco on one of several patios. Set on nearly half an acre with almost no visible neighbors, the property offers rare seclusion, just minutes from studios, canyon trails, and the dining and markets of Ventura Blvd.
Other Highlights include: Insulated roof, tankless water heater, whole-home water filtration system, seven ceiling fans, two-car garage, two-car carport, and generous driveway parking with ample space for an RV. Feel like you’re in the country, yet still close to everything.
Property Details
Price:
$2,395,000
MLS #:
SR25144570
Status:
Active
Beds:
3
Baths:
2
Address:
3700 Koster Avenue
Type:
Single Family
Subtype:
Single Family Residence
Neighborhood:
soshermanoaks
City:
Sherman Oaks
Listed Date:
Jun 27, 2025
State:
CA
Finished Sq Ft:
2,723
ZIP:
91423
Lot Size:
18,950 sqft / 0.44 acres (approx)
Year Built:
1955
See this Listing
Mortgage Calculator
Schools
School District:
Los Angeles Unified
Interior
Accessibility Features
2+ Access Exits, Parking
Appliances
Dishwasher, Gas Oven, Gas Range, Gas Cooktop, Refrigerator, Tankless Water Heater
Basement
Finished
Cooling
Central Air, Dual
Fireplace Features
Living Room
Flooring
Wood
Heating
Central
Interior Features
Beamed Ceilings, Copper Plumbing Full, Crown Molding, Open Floorplan, Recessed Lighting, Unfurnished
Exterior
Community Features
Valley
Exterior Features
Barbecue Private
Foundation Details
Raised
Garage Spaces
2.00
Lot Features
Back Yard, Landscaped, Lot 10000-19999 Sqft, Irregular Lot, Sprinkler System
Parking Features
Attached Carport, Driveway, Garage, R V Access/ Parking
Parking Spots
4.00
Pool Features
None
Security Features
Automatic Gate, Carbon Monoxide Detector(s), Security System, Smoke Detector(s)
Sewer
Septic Type Unknown
Spa Features
Private, Heated
Stories Total
1
View
Hills, Mountain(s), Panoramic, Valley
Water Source
Public
Financial
Association Fee
0.00
Map
Community
- Address3700 Koster Avenue Sherman Oaks CA
- AreaSO – Sherman Oaks
- CitySherman Oaks
- CountyLos Angeles
- Zip Code91423
Similar Listings Nearby
- 1556 N Beverly Glen Boulevard
Los Angeles, CA$3,100,000
2.84 miles away
- 4322 Alcove Avenue
Studio City, CA$3,100,000
1.15 miles away
- 12622 Sarah Street
Studio City, CA$3,100,000
1.55 miles away
- 1635 N Ogden Drive
Los Angeles, CA$3,099,999
4.68 miles away
- 8458 Carlton Way
Los Angeles, CA$3,099,000
4.12 miles away
- 3756 Goodland Avenue
Studio City, CA$3,099,000
1.14 miles away
- 5230 Seville Avenue
Encino, CA$2,999,999
4.39 miles away
- 1335 Londonderry Place
Los Angeles, CA$2,999,999
4.13 miles away
- 4952 Haskell Avenue
Encino, CA$2,999,000
3.08 miles away
- 4051 Weslin Avenue
Sherman Oaks, CA$2,999,000
0.40 miles away
3700 Koster Avenue
Sherman Oaks, CA
LIGHTBOX-IMAGES


