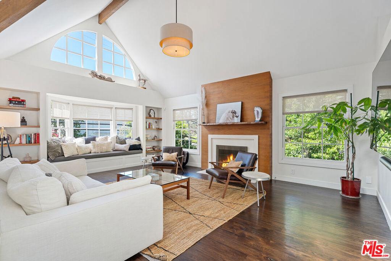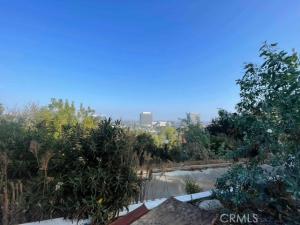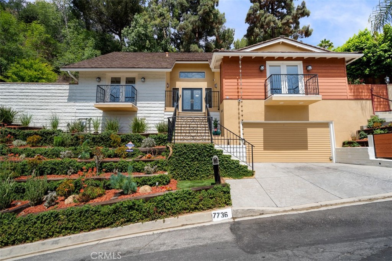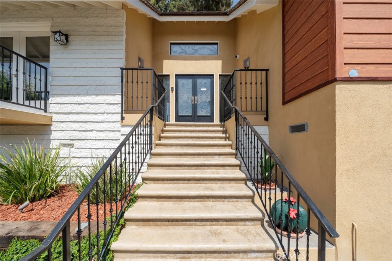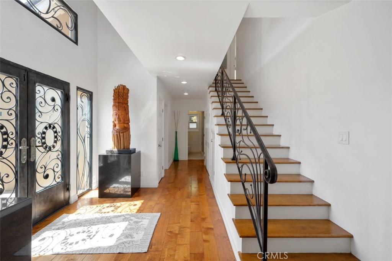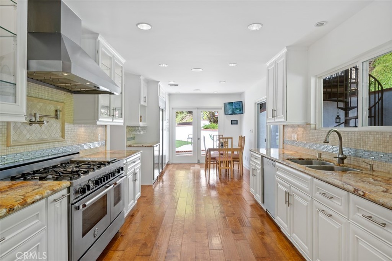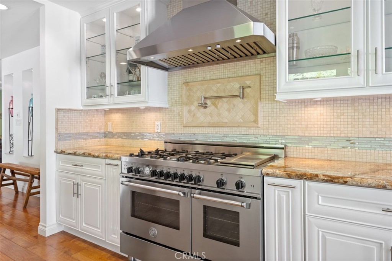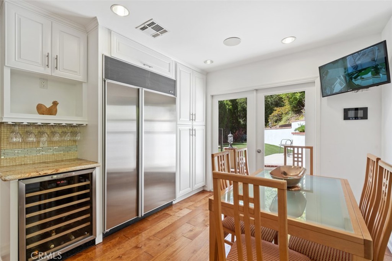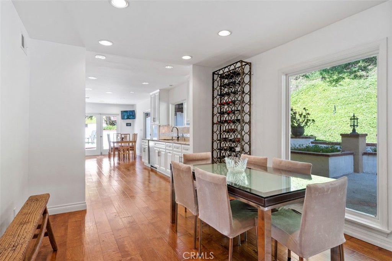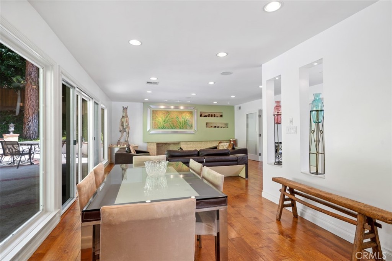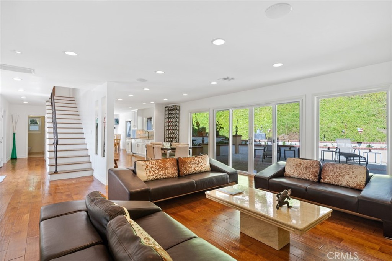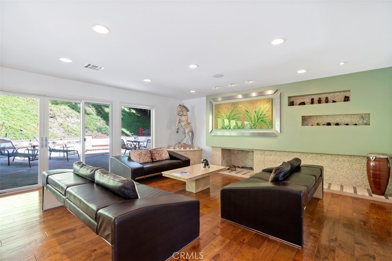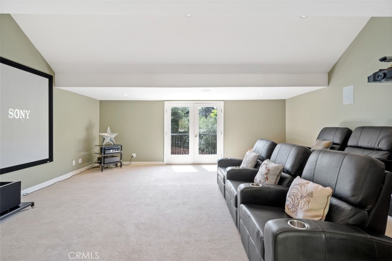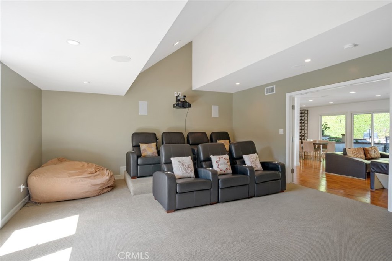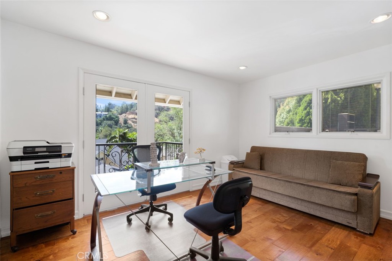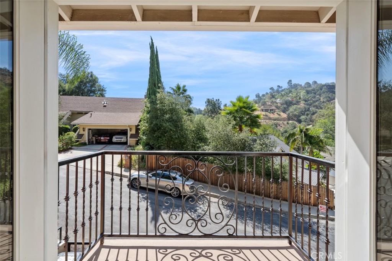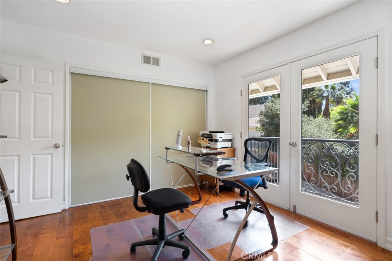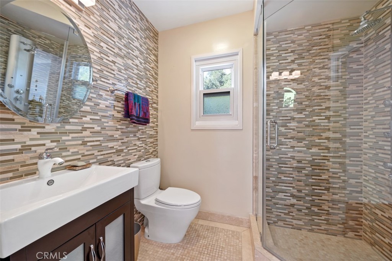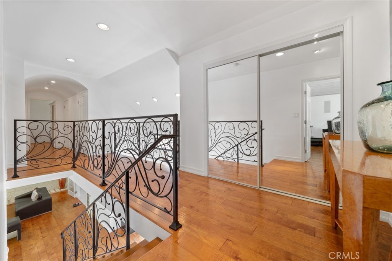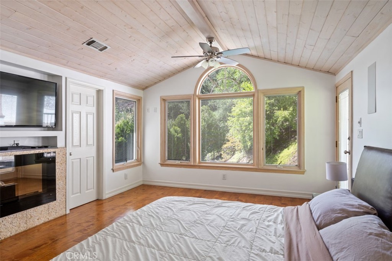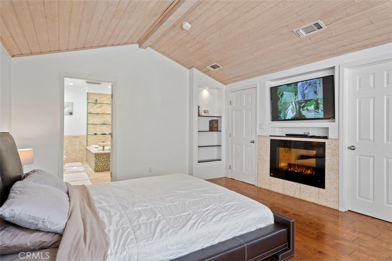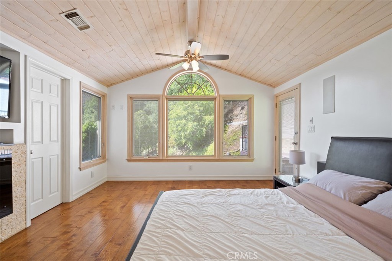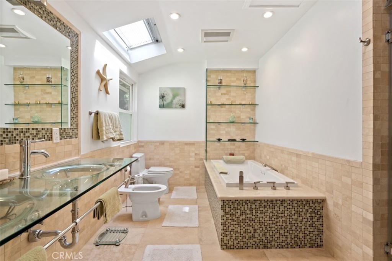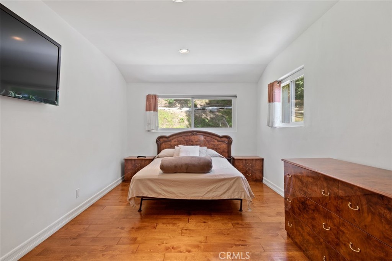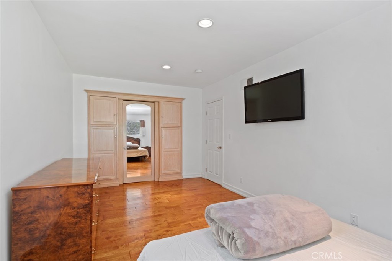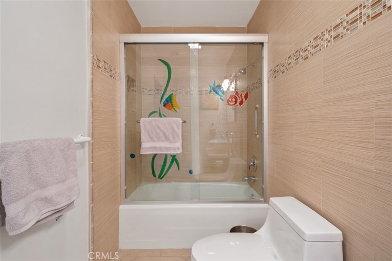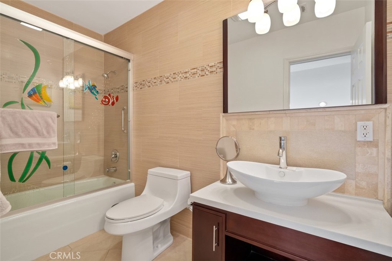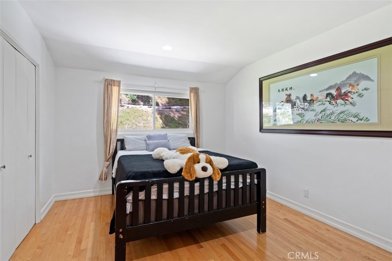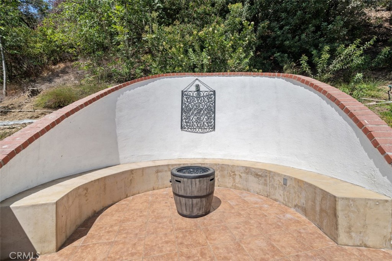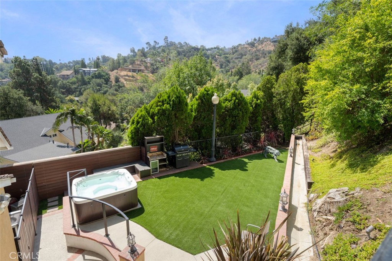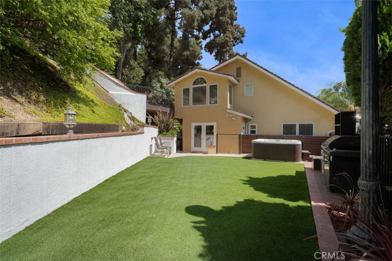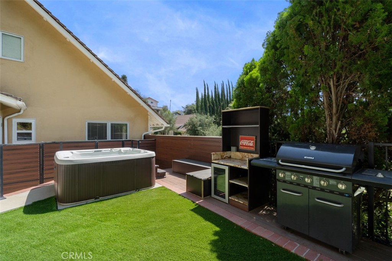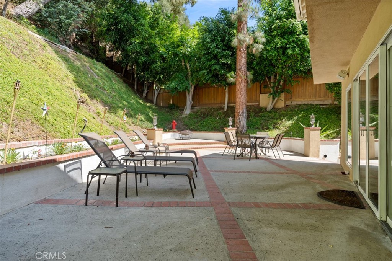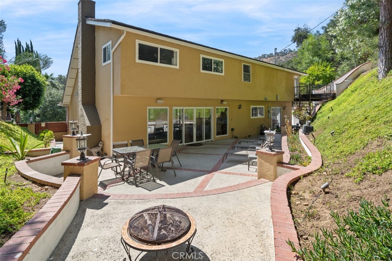There are multiple listings for this address:
Experience luxury and tranquility at exceptional value! This exceptional quarter-acre estate, overlooking Fossil Ridge Park is nestled in a serene, private location with breathtaking pastoral views. The prestigious Buckley School is just down the hill from the property. Recently remodeled, the home features five renovated bathrooms, ten-foot-tall showers, and stunning marble finishes, all enhanced by custom glass doors.The master suite is a true retreat, boasting an oversized 72-inch soaking tub, dual vanities, and spacious, cedar-lined walk-in closets. The chef’s kitchen is designed for both style and function, with a glacier island, top-of-the-line granite countertops, custom cabinetry, a professional-grade six-burner Viking stove, and a Sub-Zero refrigerator, ideal for entertaining family and friends.This home has been thoughtfully upgraded, with over 120 LED lights throughout, three new remote-controlled fireplaces, and modern amenities including a newer air conditioner, furnace, and roof. The lower level offers even more potential, featuring a brand-new six-person indoor sauna for ultimate relaxation.At approximately $532 per square foot, this home delivers exceptional value with its luxurious finishes and expansive living space.
Property Details
Price:
$2,477,700
MLS #:
25495885
Status:
Active
Beds:
5
Baths:
5
Address:
3614 Camino De La Cumbre
Type:
Single Family
Subtype:
Single Family Residence
Neighborhood:
soshermanoaks
City:
Sherman Oaks
Listed Date:
Feb 7, 2025
State:
CA
Finished Sq Ft:
4,650
ZIP:
91423
Lot Size:
11,391 sqft / 0.26 acres (approx)
Year Built:
1992
See this Listing
Mortgage Calculator
Schools
School District:
Los Angeles Unified
Interior
Appliances
Dishwasher, Disposal, Microwave, Refrigerator, Vented Exhaust Fan
Cooling
Central Air
Fireplace Features
Den, Living Room
Flooring
Wood
Heating
Central
Exterior
Garage Spaces
2.00
Parking Features
Direct Garage Access, Driveway, Garage – Two Door, Garage Door Opener
Parking Spots
6.00
Pool Features
None
Sewer
Sewer Paid
Stories Total
3
View
Hills, Canyon, Trees/ Woods, Park/ Greenbelt
Financial
Map
Community
- Address3614 Camino De La Cumbre Sherman Oaks CA
- AreaSO – Sherman Oaks
- CitySherman Oaks
- CountyLos Angeles
- Zip Code91423
Similar Listings Nearby
- 8926 Wonderland Avenue
Los Angeles, CA$3,200,000
3.85 miles away
- 1110 N Beverly Glen Boulevard
Los Angeles, CA$3,200,000
2.91 miles away
- 4418 Woodley Avenue
Encino, CA$3,200,000
2.30 miles away
- 4634 Vesper Avenue
Sherman Oaks, CA$3,199,999
1.35 miles away
- 3615 Terrace View Drive
Encino, CA$3,199,000
3.09 miles away
- 3622 Roberts View Place
Studio City, CA$3,199,000
3.32 miles away
- 2975 Tiffany Circle
Los Angeles, CA$3,199,000
0.59 miles away
- 1556 N Beverly Glen Boulevard
Los Angeles, CA$3,195,000
2.57 miles away
- 4831 Murietta Avenue
Sherman Oaks, CA$3,195,000
1.58 miles away
- 13477 Contour Drive
Sherman Oaks, CA$3,195,000
1.19 miles away
3614 Camino De La Cumbre
Sherman Oaks, CA
Experience luxury and tranquility at exceptional value! This exceptional quarter-acre estate, overlooking Fossil Ridge Park is nestled in a serene, private location with breathtaking pastoral views. The prestigious Buckley School is just down the hill from the property. Recently remodeled, the home features five renovated bathrooms, ten-foot-tall showers, and stunning marble finishes, all enhanced by custom glass doors.The master suite is a true retreat, boasting an oversized 72-inch soaking tub, dual vanities, and spacious, cedar-lined walk-in closets. The chef’s kitchen is designed for both style and function, with a glacier island, top-of-the-line granite countertops, custom cabinetry, a professional-grade six-burner Viking stove, and a Sub-Zero refrigerator, ideal for entertaining family and friends.This home has been thoughtfully upgraded, with over 120 LED lights throughout, three new remote-controlled fireplaces, and modern amenities including a newer air conditioner, furnace, and roof. The lower level offers even more potential, featuring a brand-new six-person indoor sauna for ultimate relaxation.At approximately $532 per square foot, this home delivers exceptional value with its luxurious finishes and expansive living space.
Property Details
Price:
$10,000
MLS #:
NP25012664
Status:
Active
Beds:
5
Baths:
5
Address:
3614 Camino De La Cumbre
Type:
Rental
Subtype:
Single Family Residence
Neighborhood:
soshermanoaks
City:
Sherman Oaks
Listed Date:
Jan 17, 2025
State:
CA
Finished Sq Ft:
4,650
ZIP:
91423
Lot Size:
11,387 sqft / 0.26 acres (approx)
Year Built:
1992
See this Listing
Mortgage Calculator
Schools
School District:
Los Angeles Unified
Interior
Appliances
Dishwasher, Disposal, Microwave, Refrigerator, Vented Exhaust Fan
Cooling
Central Air
Fireplace Features
Den, Living Room
Flooring
Wood
Heating
Central
Exterior
Garage Spaces
2.00
Parking Features
Direct Garage Access, Driveway, Garage – Two Door, Garage Door Opener
Parking Spots
6.00
Pool Features
None
Sewer
Sewer Paid
Stories Total
3
View
Hills, Canyon, Trees/ Woods, Park/ Greenbelt
Financial
Map
Community
- Address3614 Camino De La Cumbre Sherman Oaks CA
- AreaSO – Sherman Oaks
- CitySherman Oaks
- CountyLos Angeles
- Zip Code91423
Similar Listings Nearby
- 8500 W Sunset
Los Angeles, CA$13,000
4.95 miles away
- 8407 Skyline Drive
Los Angeles, CA$13,000
3.50 miles away
- 1633 N Beverly Drive
Beverly Hills, CA$13,000
3.04 miles away
- 15025 Del Gado Drive
Sherman Oaks, CA$13,000
1.17 miles away
- 3763 Lankershim Boulevard
Studio City, CA$12,999
4.69 miles away
- 4751 Haskell Avenue
Encino, CA$12,999
2.16 miles away
Beverly Hills, CA$12,995
1.46 miles away
- 4815 Lemona Avenue
Sherman Oaks, CA$12,995
1.68 miles away
- 15401 Brownwood Place
Los Angeles, CA$12,980
1.36 miles away
- 7736 Skyhill Drive
Los Angeles, CA$12,975
4.63 miles away
LIGHTBOX-IMAGES












































