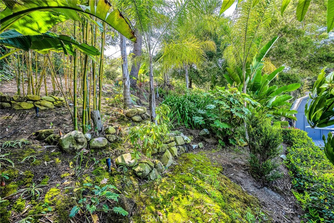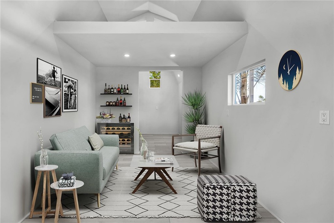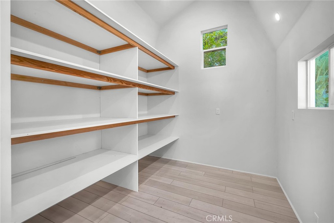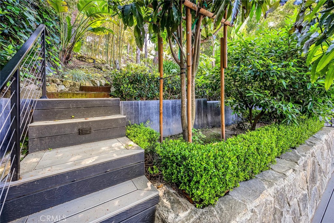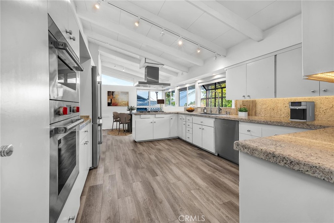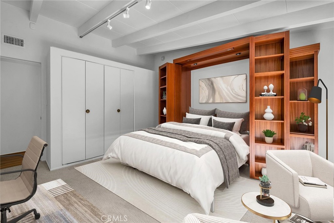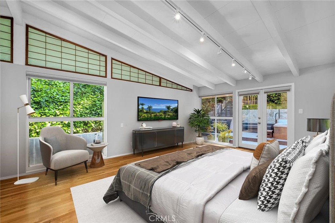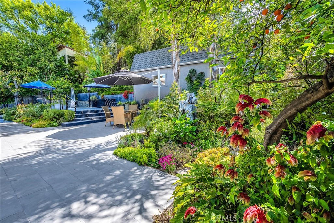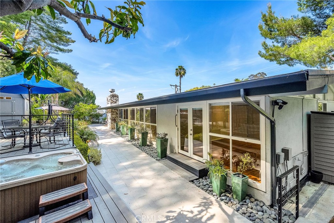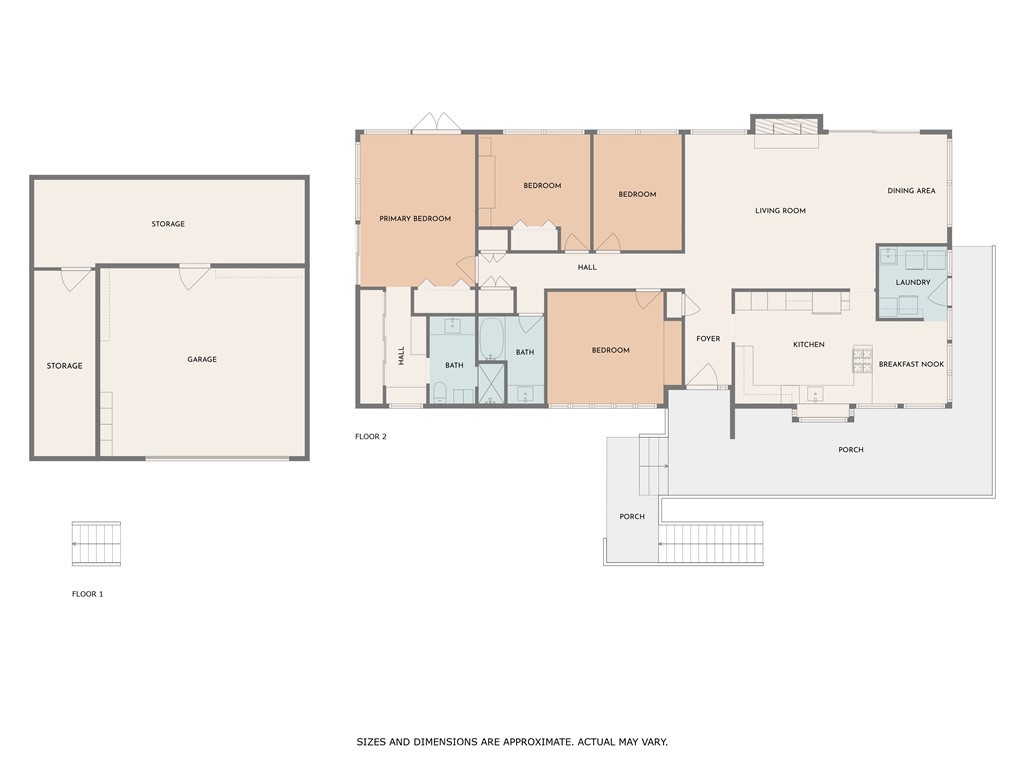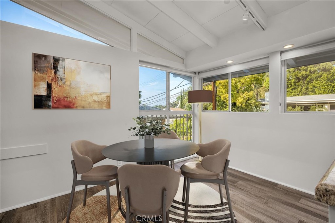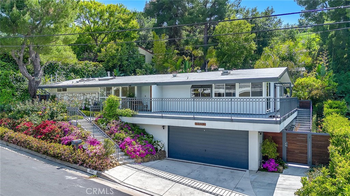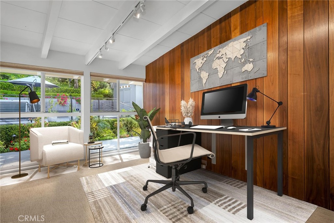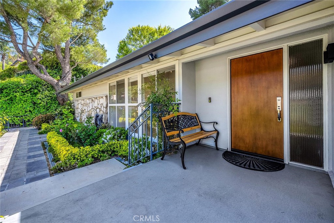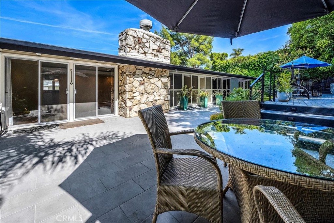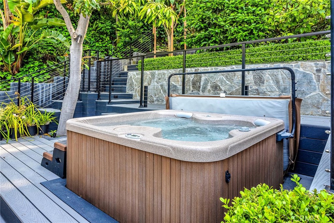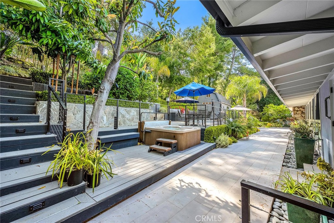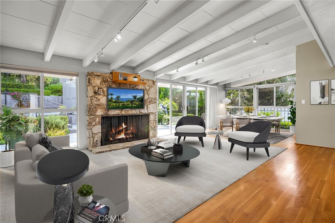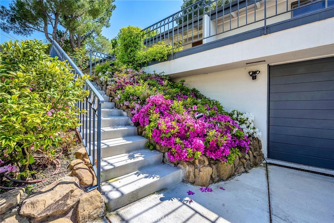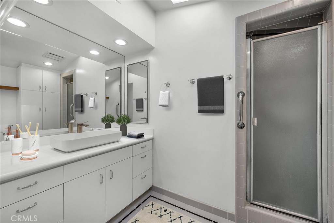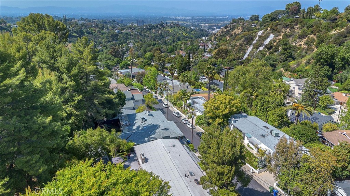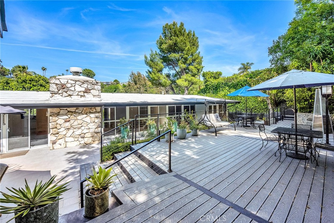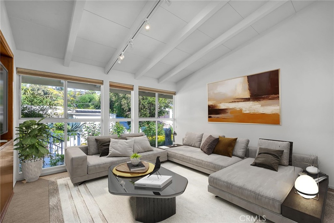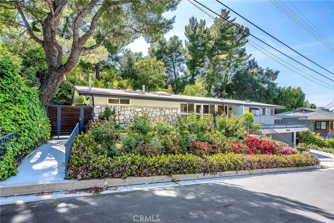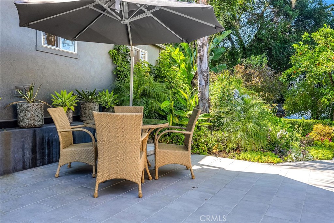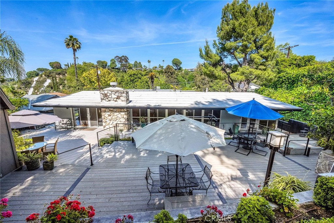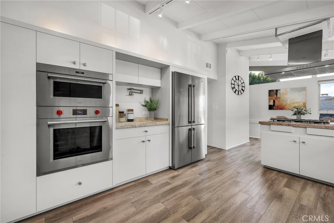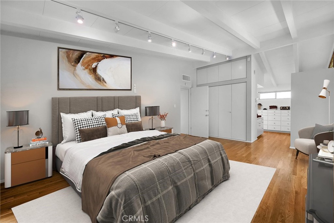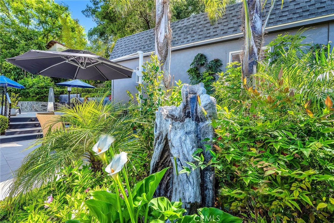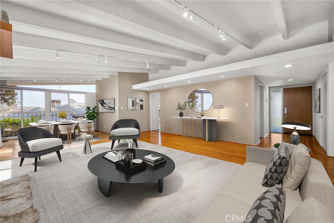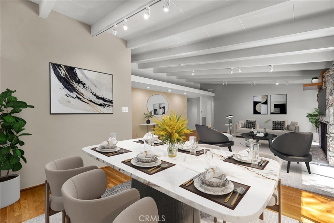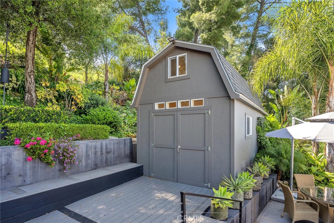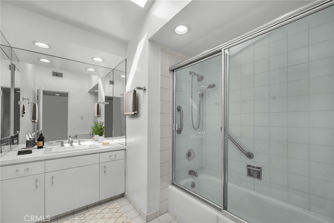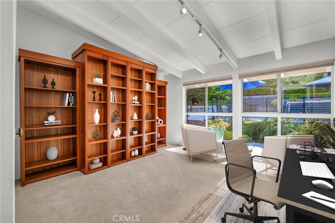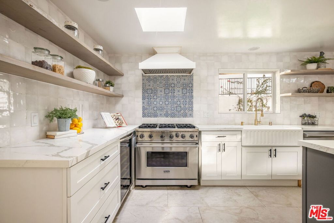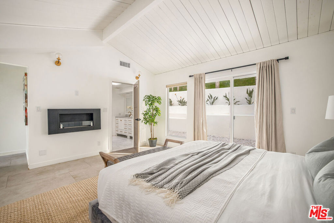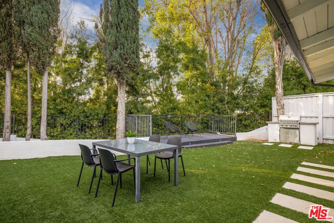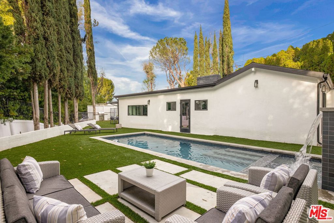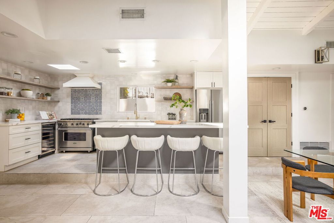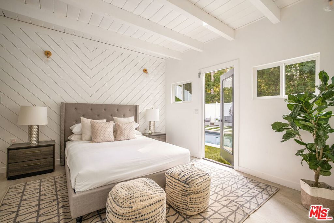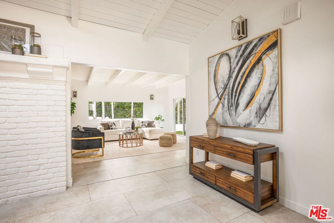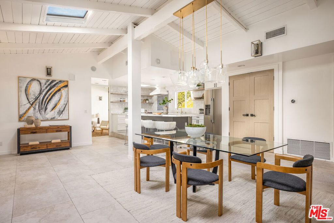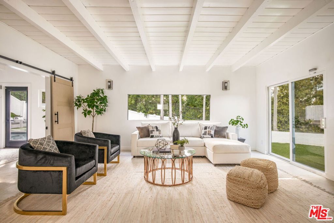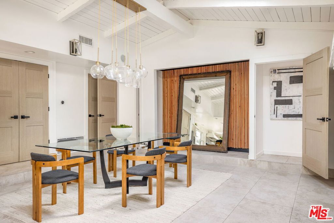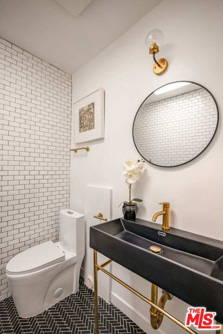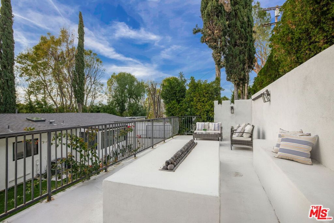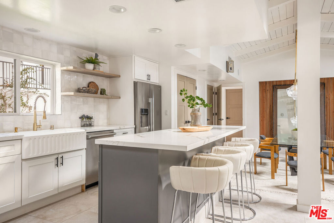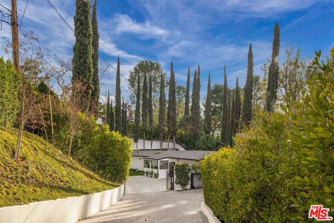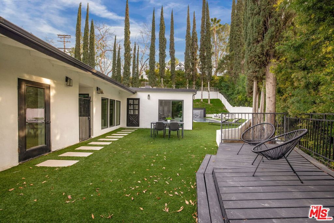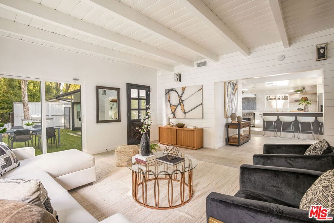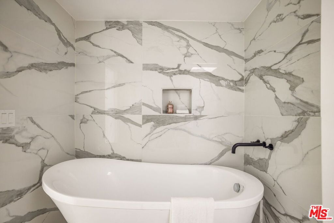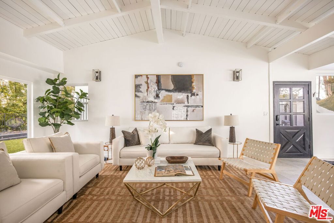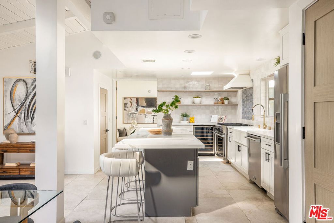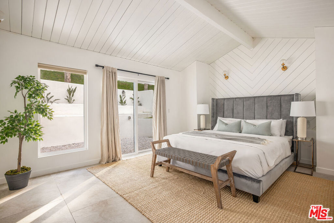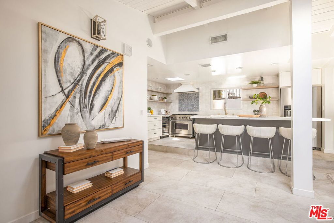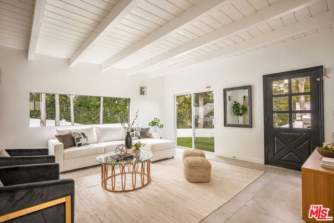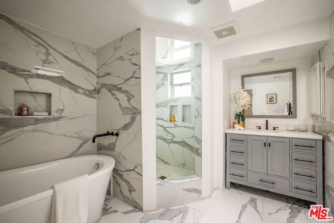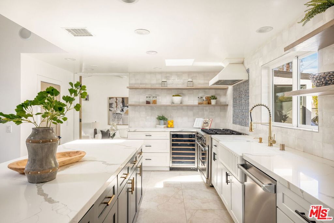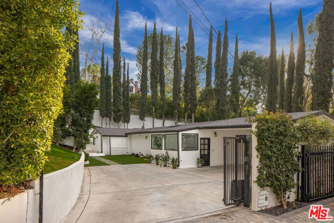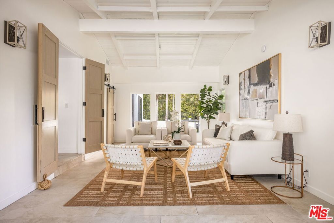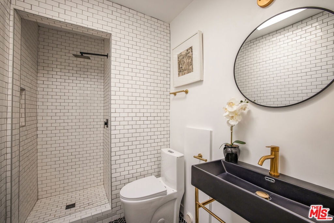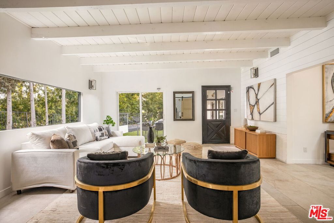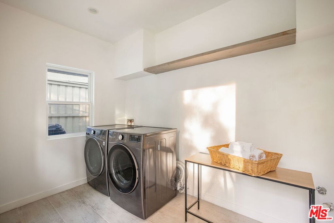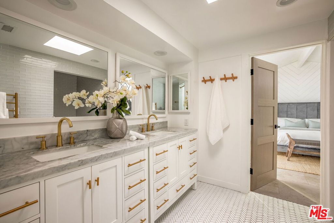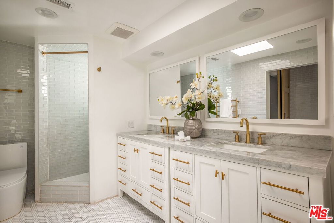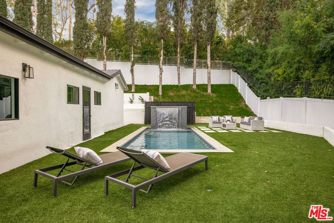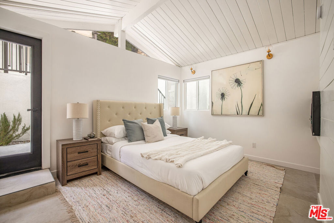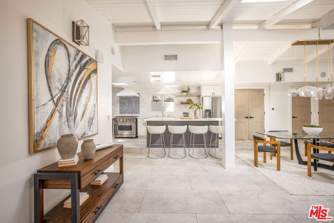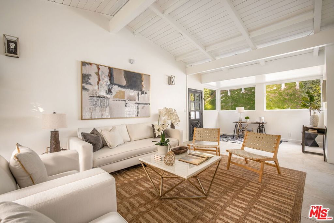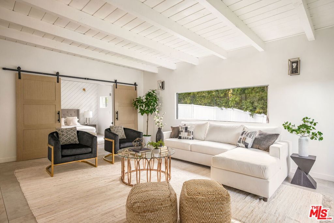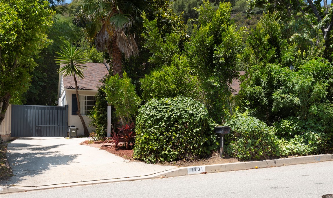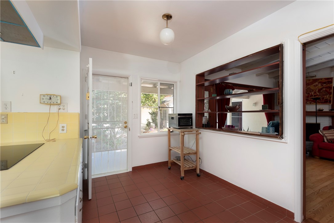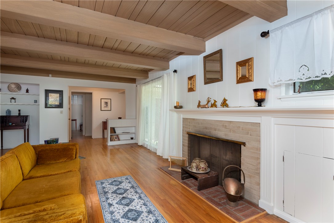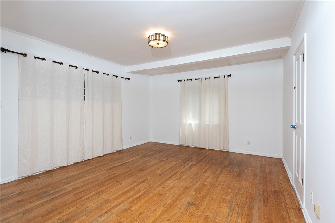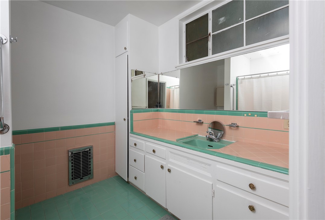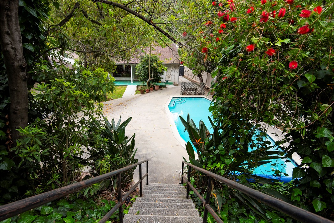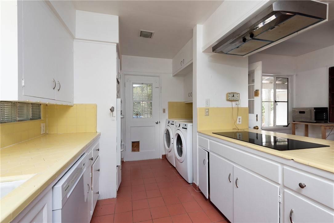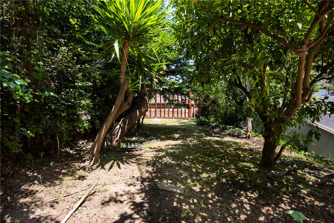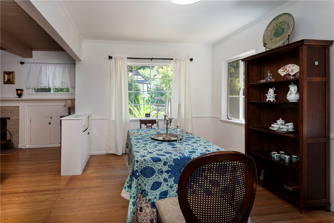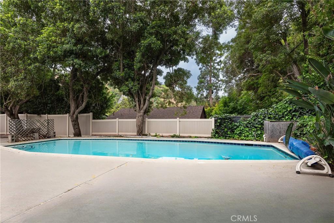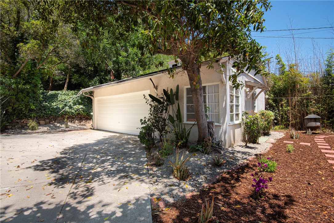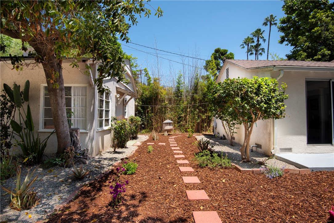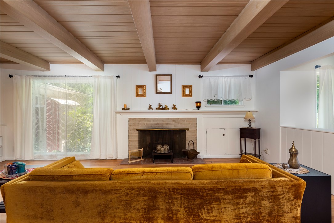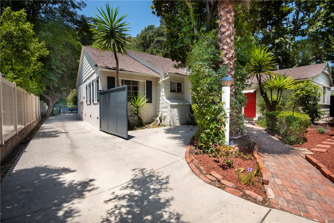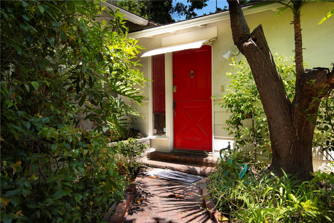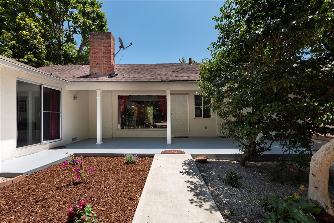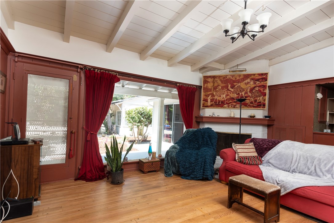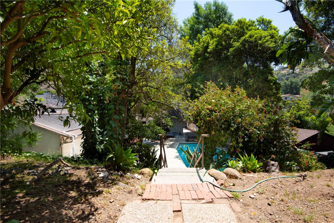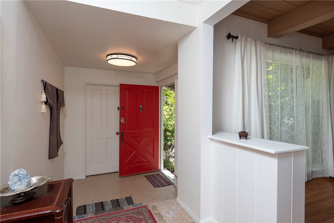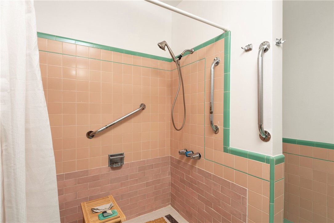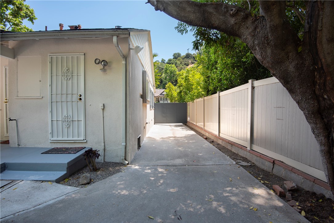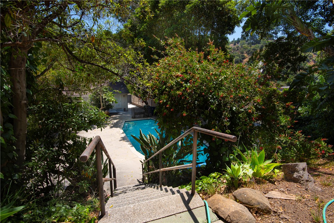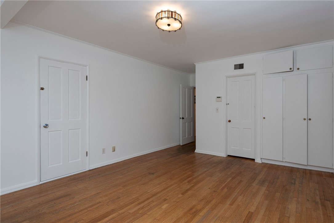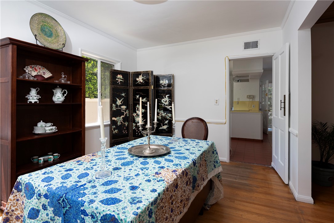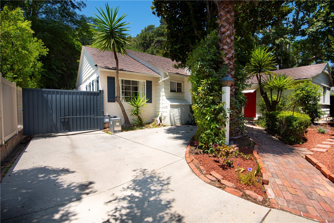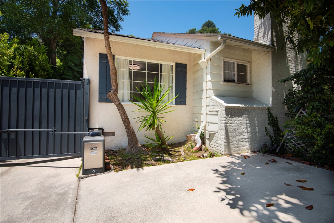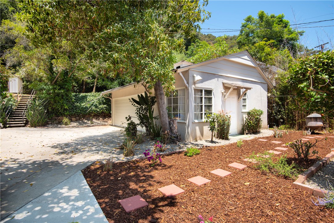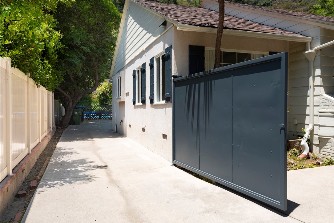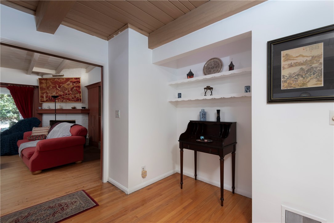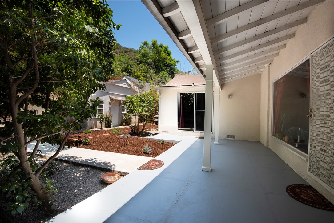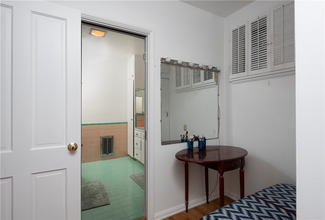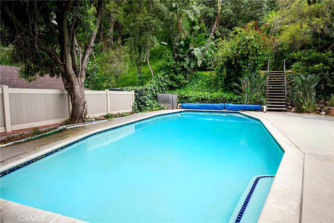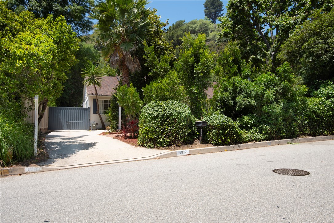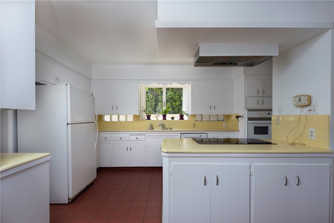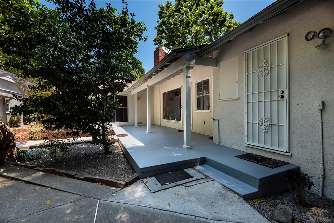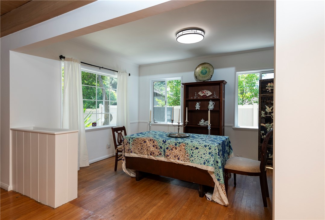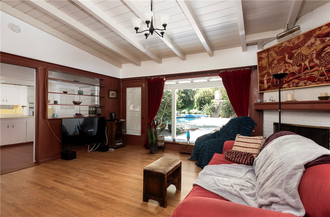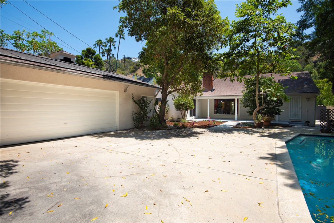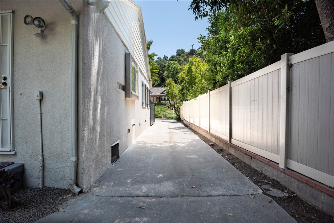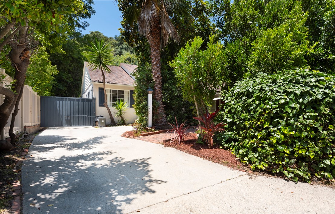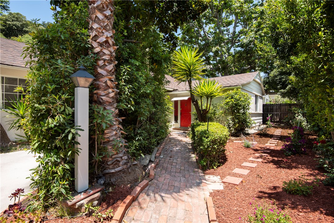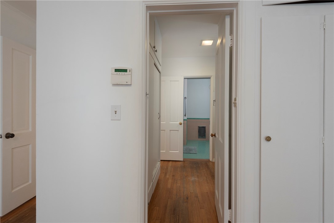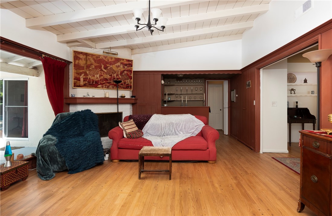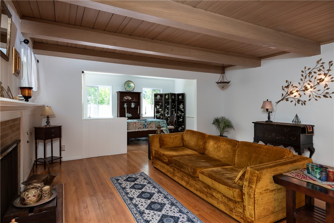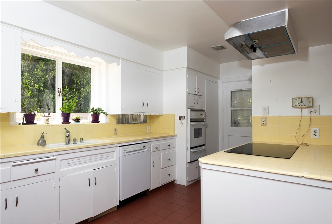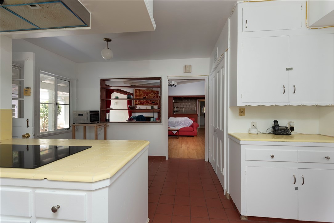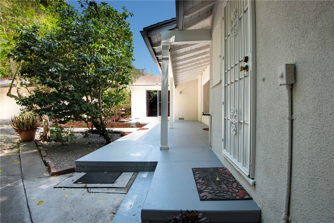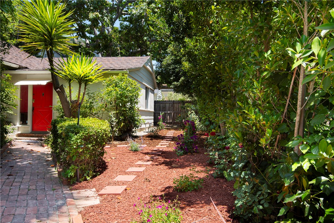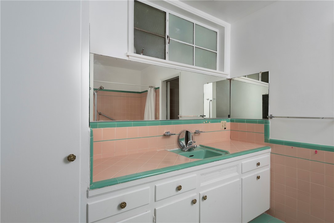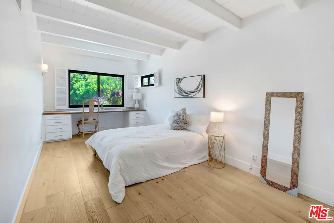Welcome to this beautifully preserved Mid-Century Modern gem, where timeless design meets modern comfort. You’ll be captivated by the home’s impeccable curb appeal—lush landscaping, vibrant flowers, and a soothing water feature set the tone for the tranquility that awaits inside. Step up to the spacious front patio and take in valley views, then head inside to discover striking architectural details including exposed beam ceilings and floor-to-ceiling windows that flood every room with natural light. The expansive living room is a showstopper with rich hardwood flooring, stylish accent carpeting, and a dramatic stone fireplace that anchors the space. The adjoining dining area offers a seamless flow for both intimate family dinners and lively entertaining. A true chef’s kitchen awaits, complete with granite countertops, abundant cabinetry, stainless steel appliances, and a sunny breakfast nook. An adjacent laundry room is conveniently located off the kitchen. Versatility abounds with thoughtfully designed bedrooms. Bedroom #1 is currently used as a family room, featuring a custom media built-in. Bedroom #2 makes a perfect home office. A hall bathroom features a skylight, large vanity, and a tub/shower combo. Bedroom #3, located just across from the hall bath, is ideal for family or guests and includes a built-in bookshelf that cleverly converts into a Murphy bed. The oversized primary suite is a serene retreat with multiple closets, a built-in dressing area, and a private en-suite bathroom with skylight, large vanity, and step-in shower. The backyard is a private paradise—over $200,000 in upgrades have created an entertainer’s dream and a peaceful escape. Enjoy the tiled patio, elevated deck, above-ground spa, tropical landscaping, fruit trees, potted plants, and water fountain—all thoughtfully designed to promote relaxation and joy. As a bonus, there’s a finished approx. 200 sq ft workshop with climate control that offers the perfect space for an art studio, he/she shed, or kids’ playhouse. Additional highlights include a two-car garage with an extra storage rooms beneath the home, central air conditioning, copper plumbing, a tankless water heater, a 200-amp electrical panel, and so much more. This home has been well maintained and architecturally respected, while offering modern conveniences. Perfectly located near shopping, restaurants, entertainment, and the 101 &' 405 freeways—this is the one you have been waiting for. Hurry, this one will not last!
Property Details
Price:
$1,799,999
MLS #:
SR25085700
Status:
Active Under Contract
Beds:
4
Baths:
2
Address:
3521 Stonewood Drive
Type:
Single Family
Subtype:
Single Family Residence
Neighborhood:
soshermanoaks
City:
Sherman Oaks
Listed Date:
Feb 4, 2025
State:
CA
Finished Sq Ft:
2,077
ZIP:
91403
Lot Size:
11,700 sqft / 0.27 acres (approx)
Year Built:
1955
See this Listing
Mortgage Calculator
Schools
School District:
Los Angeles Unified
Elementary School:
Roscomare
Middle School:
Van Nuys
High School:
Van Nuys
Interior
Accessibility Features
None
Appliances
Convection Oven, Dishwasher, Electric Oven, Freezer, Disposal, Gas Cooktop, Microwave, Range Hood, Refrigerator, Tankless Water Heater
Cooling
Central Air
Fireplace Features
Living Room, Gas
Flooring
Carpet, Tile, Wood
Heating
Central
Interior Features
Beamed Ceilings, Copper Plumbing Full, Granite Counters, Open Floorplan, Recessed Lighting
Exterior
Community Features
Curbs, Gutters
Electric
Electricity – On Property
Fencing
Chain Link
Foundation Details
Combination, Raised, Slab
Garage Spaces
2.00
Lot Features
Sprinkler System, Sprinklers In Front, Sprinklers In Rear, Sprinklers Timer
Parking Features
Driveway, Garage – Single Door, Street
Parking Spots
4.00
Pool Features
None
Roof
Bitumen
Security Features
Carbon Monoxide Detector(s), Smoke Detector(s), Wired for Alarm System
Sewer
Public Sewer
Spa Features
Above Ground
Stories Total
1
View
City Lights, Valley
Water Source
Public
Financial
Association Fee
0.00
Utilities
Electricity Connected, Natural Gas Connected, Sewer Connected, Water Connected
Map
Community
- Address3521 Stonewood Drive Sherman Oaks CA
- AreaSO – Sherman Oaks
- CitySherman Oaks
- CountyLos Angeles
- Zip Code91403
Similar Listings Nearby
- 14742 Weddington Street
Sherman Oaks, CA$2,325,000
2.35 miles away
- 9844 Wanda Park Drive
Beverly Hills, CA$2,300,000
2.17 miles away
- 13513 Cheltenham Drive
Sherman Oaks, CA$2,300,000
2.19 miles away
- 11575 Amanda Drive
Studio City, CA$2,300,000
4.56 miles away
- 16733 Oak View Drive
Encino, CA$2,299,995
2.55 miles away
- 3344 Alginet Drive
Encino, CA$2,299,000
1.78 miles away
- 12320 Ridge Circle
Los Angeles, CA$2,299,000
2.09 miles away
- 1731 Roscomare Road
Los Angeles, CA$2,299,000
2.24 miles away
- 4166 Crisp Canyon Road
Sherman Oaks, CA$2,299,000
0.94 miles away
- 3634 Mandeville Canyon Road
Los Angeles, CA$2,295,000
2.42 miles away
3521 Stonewood Drive
Sherman Oaks, CA
LIGHTBOX-IMAGES


