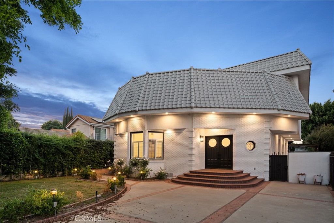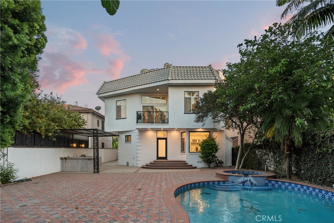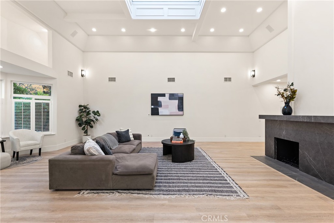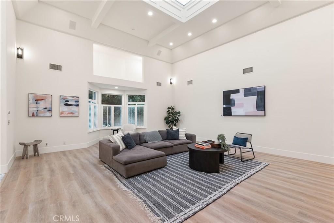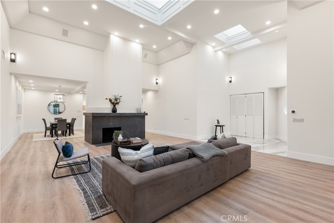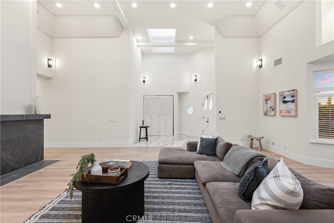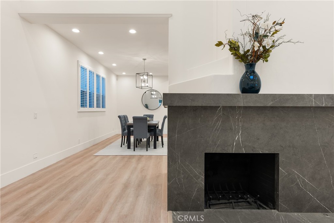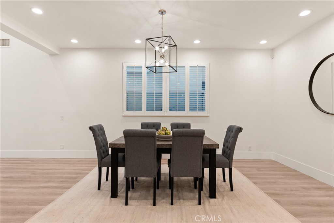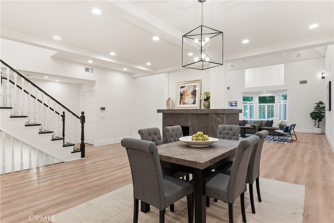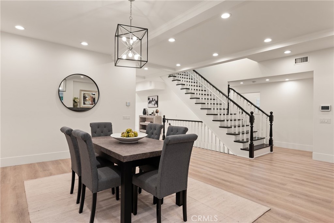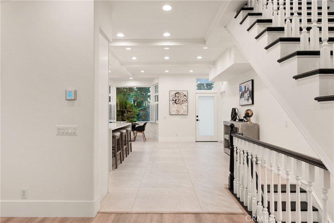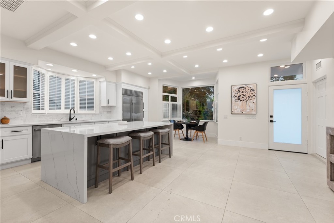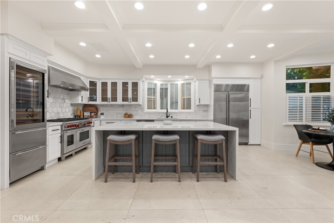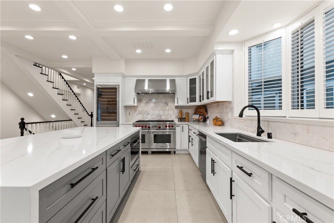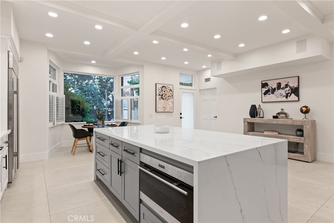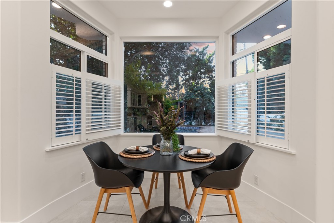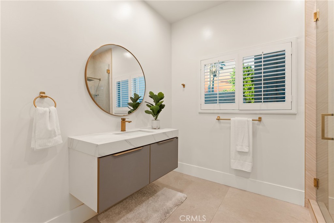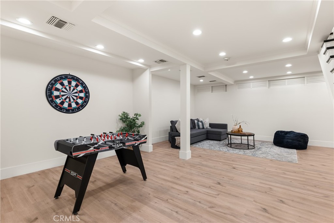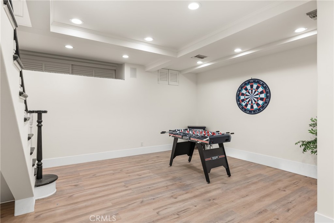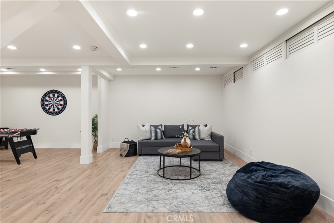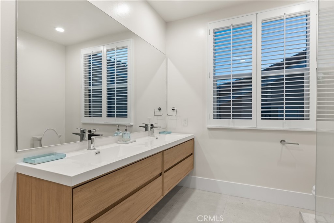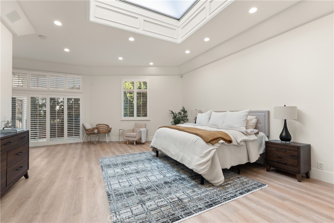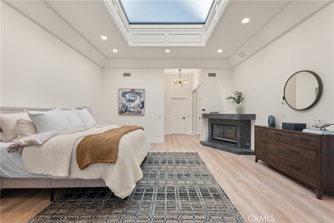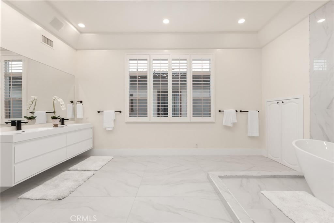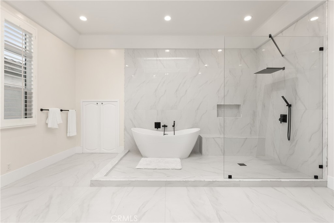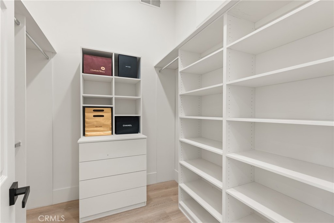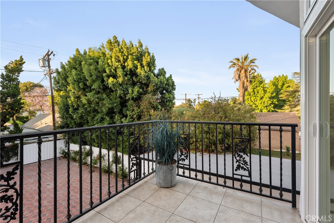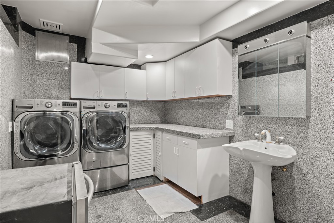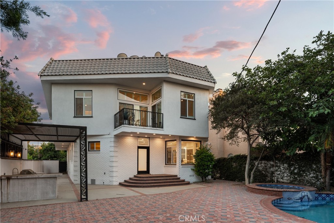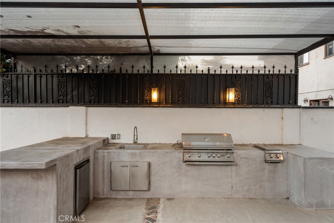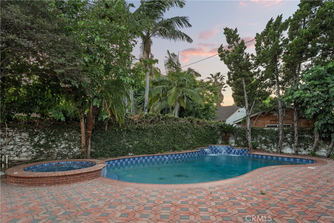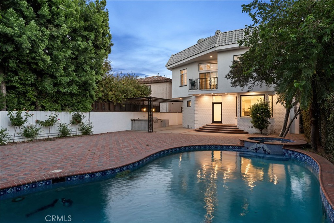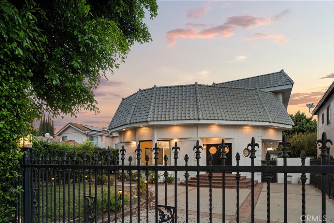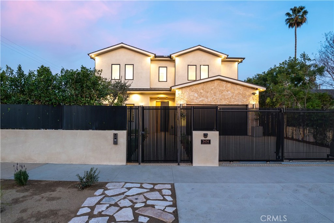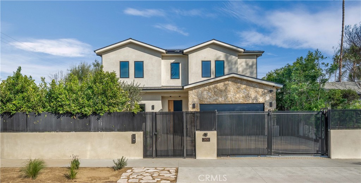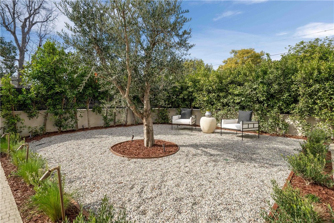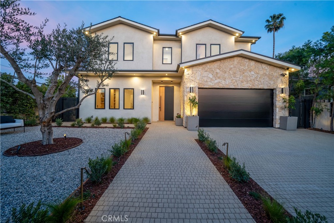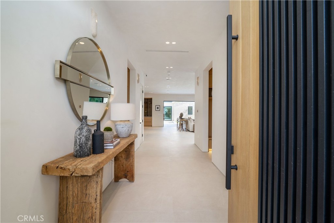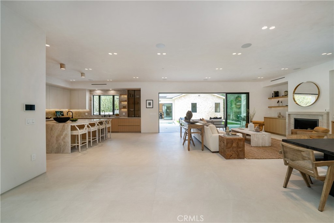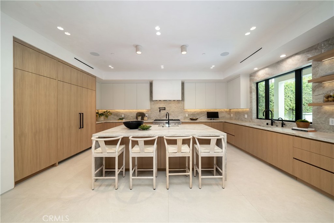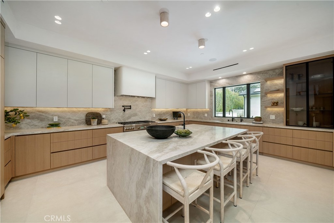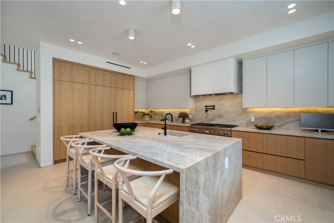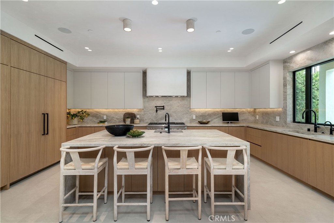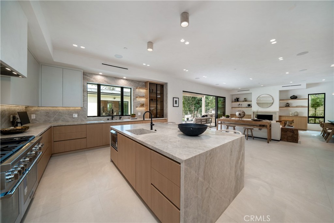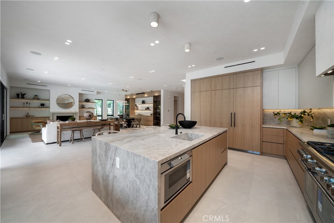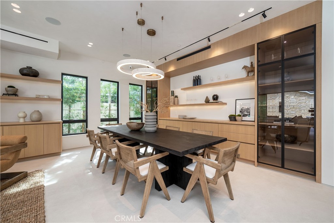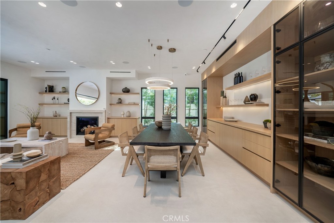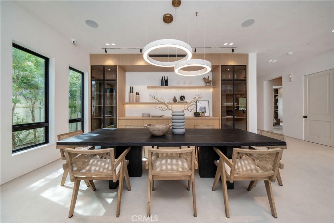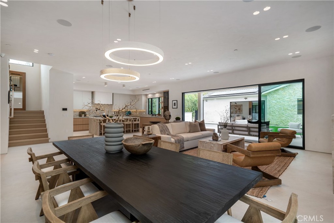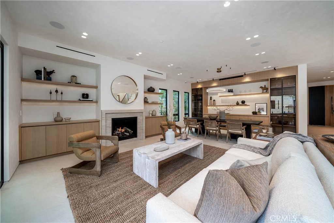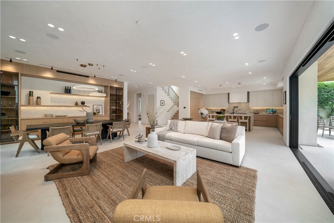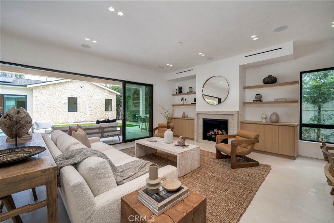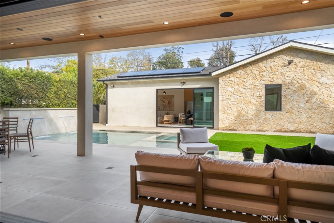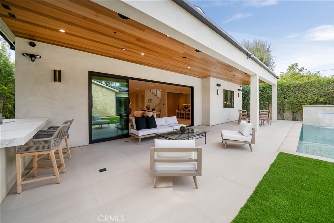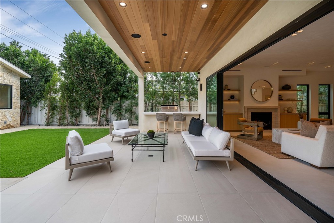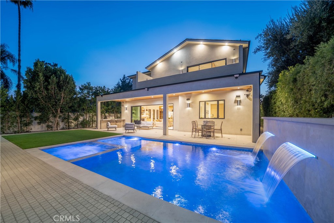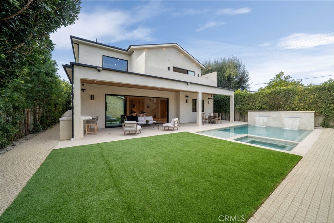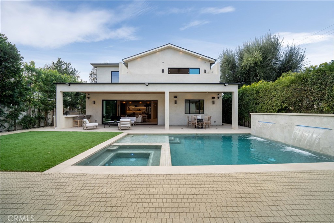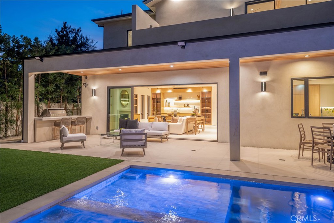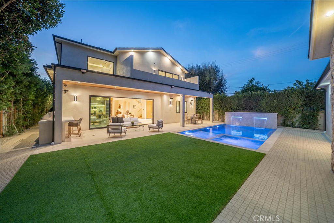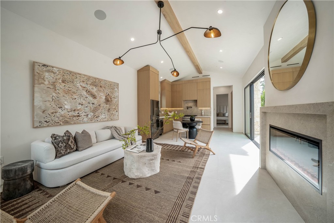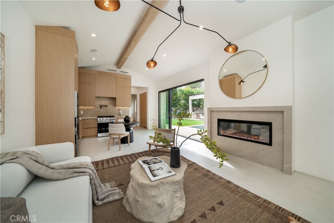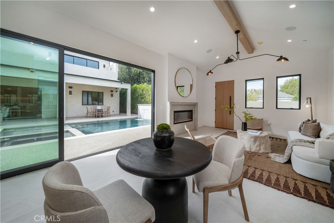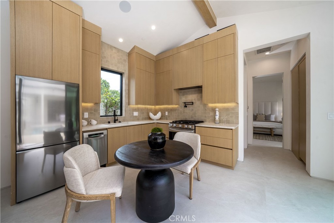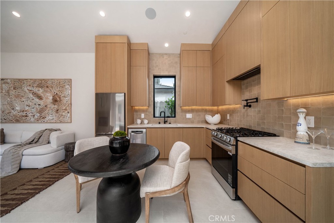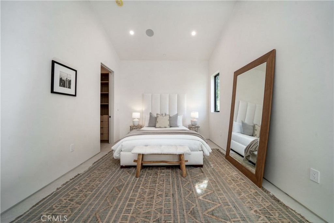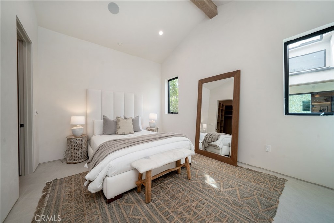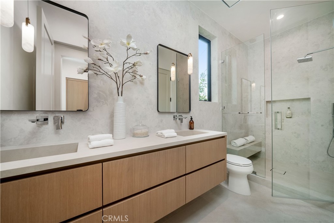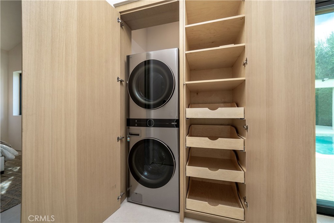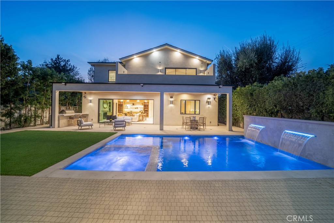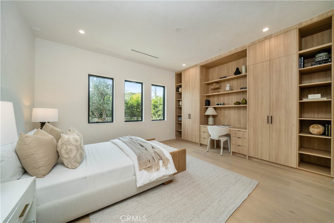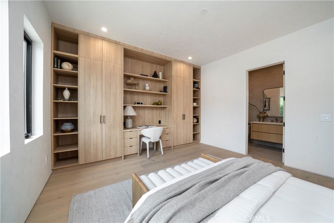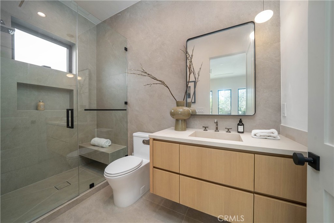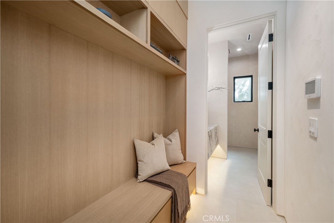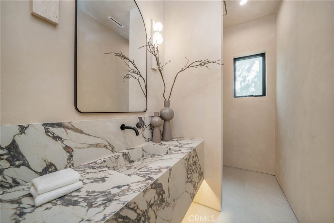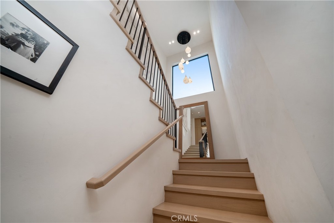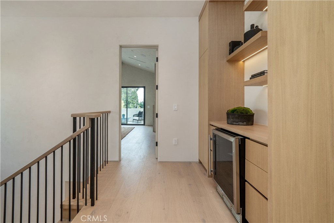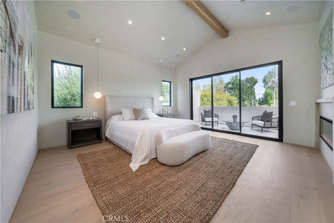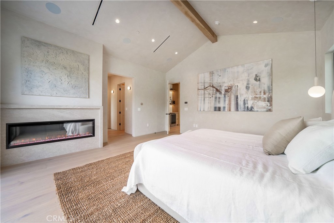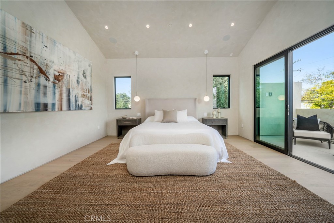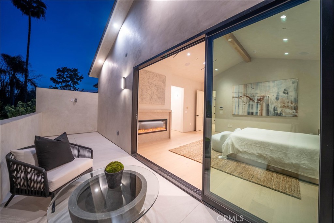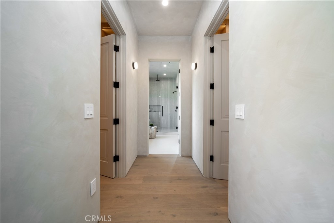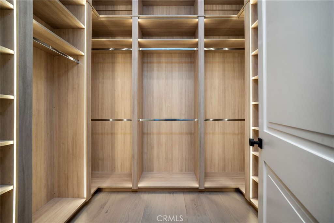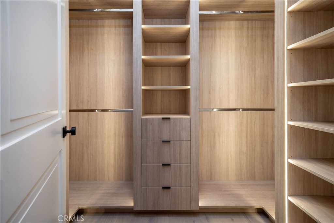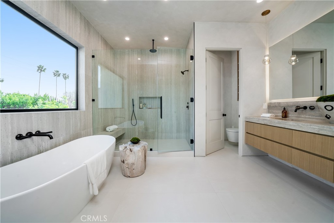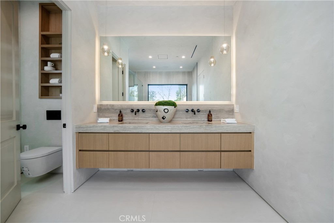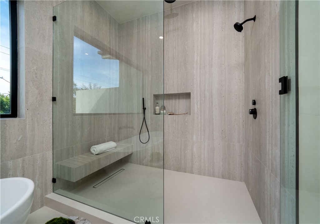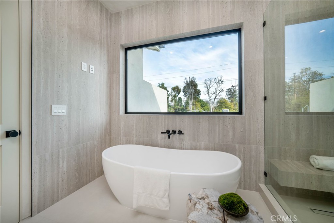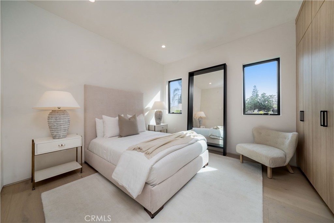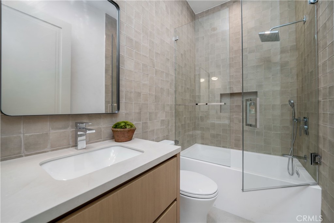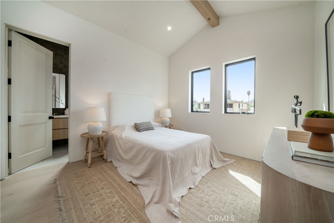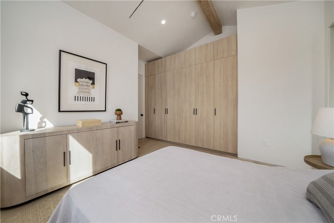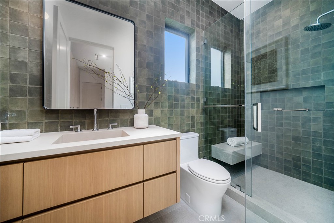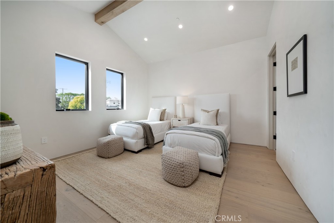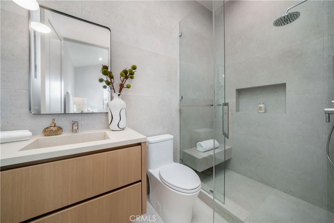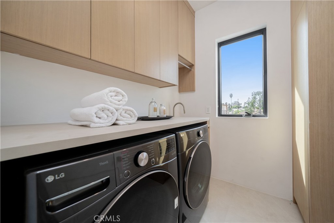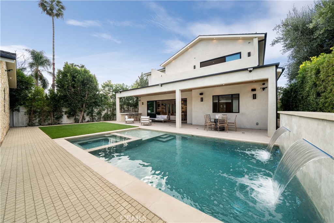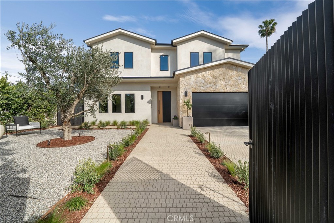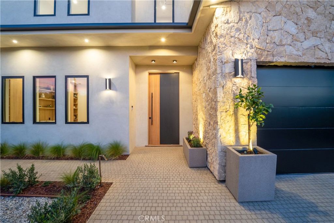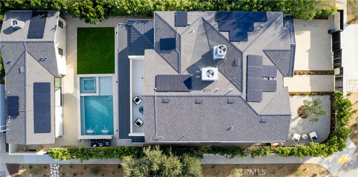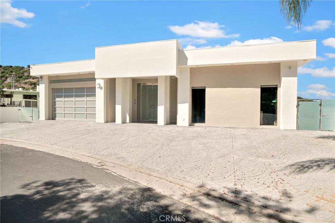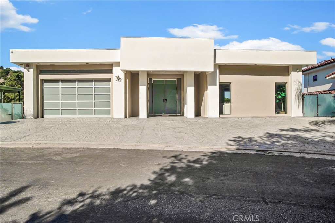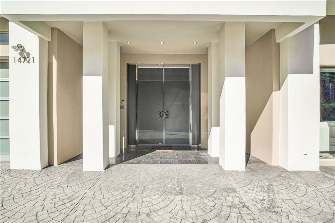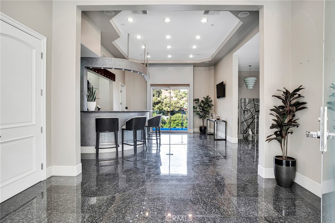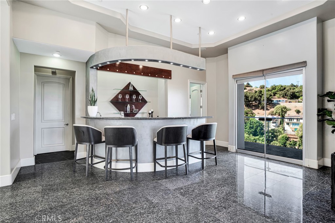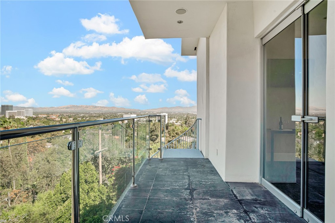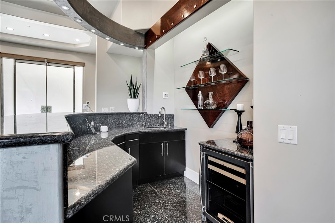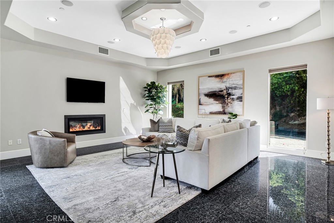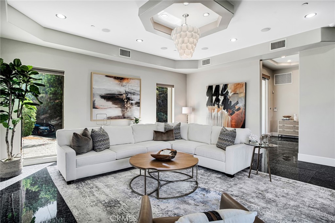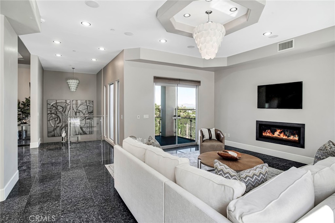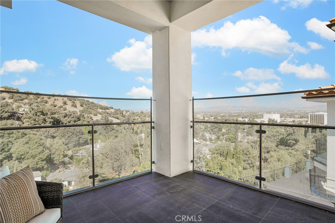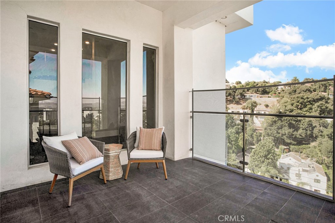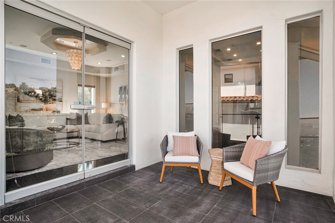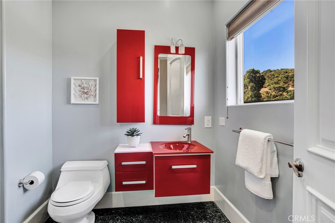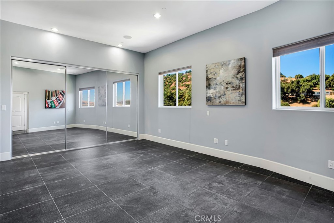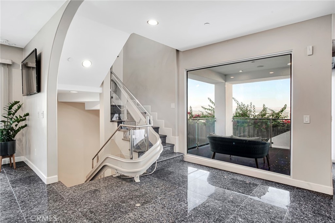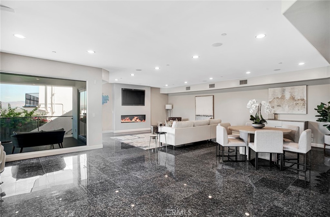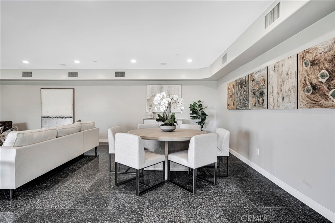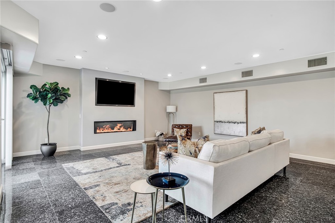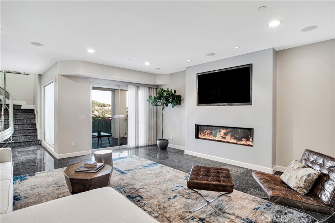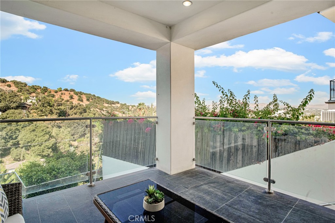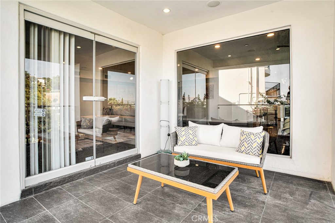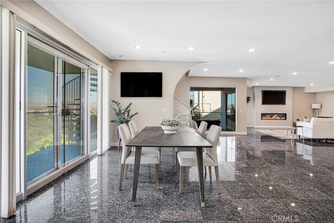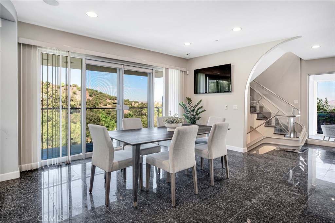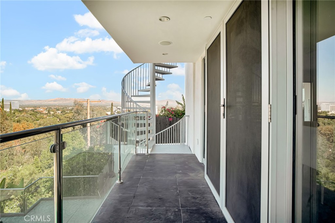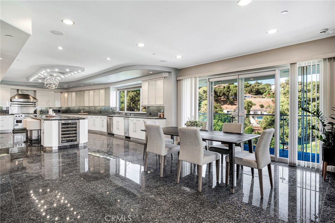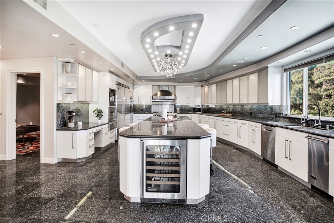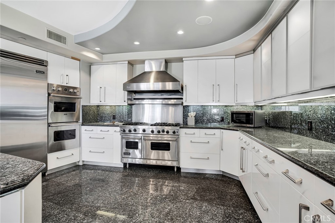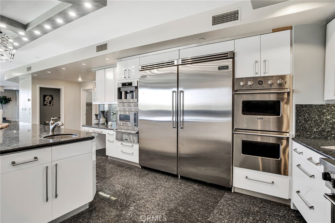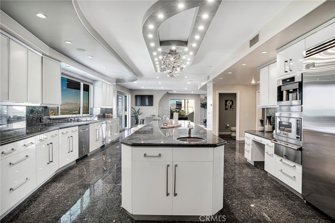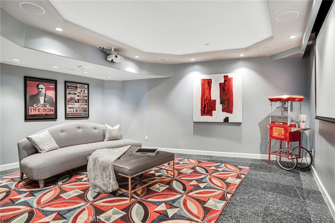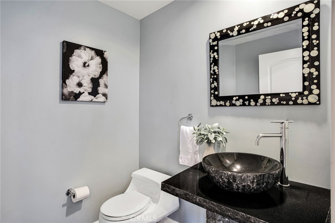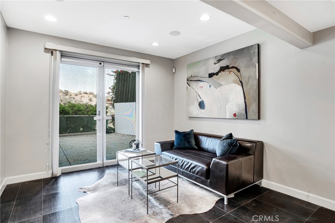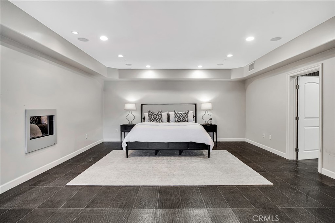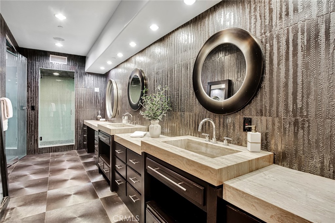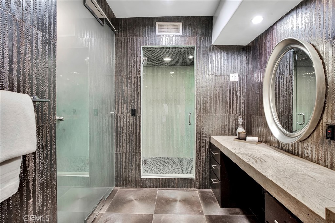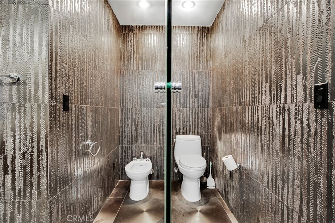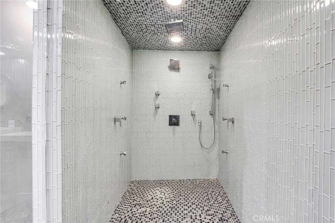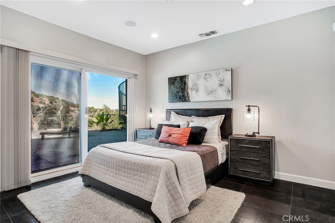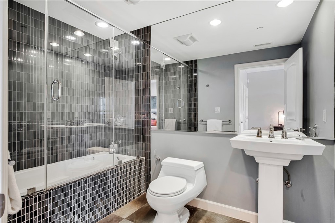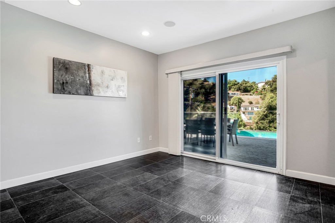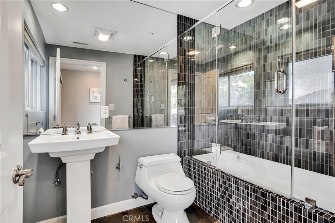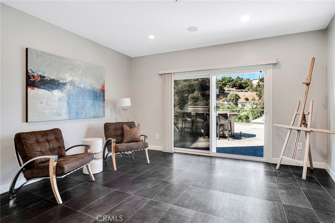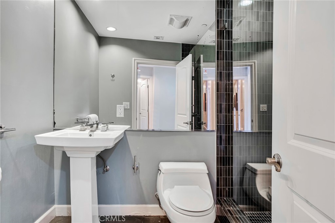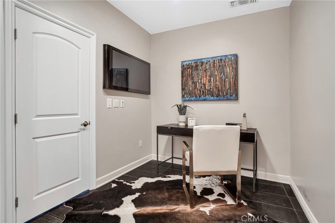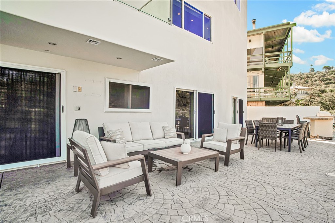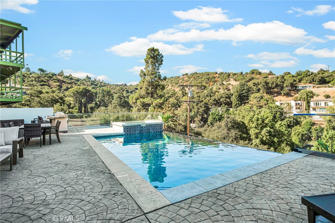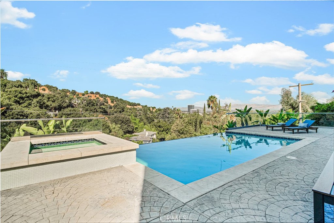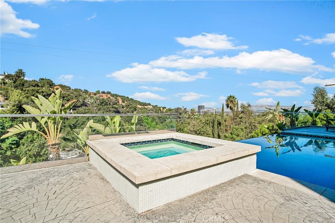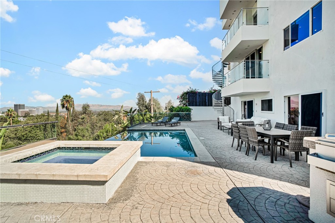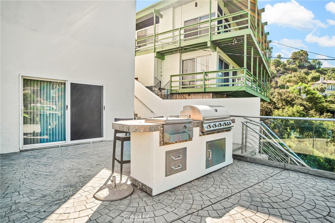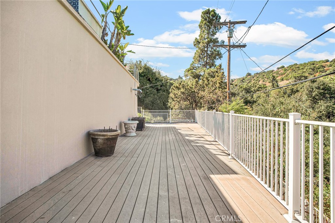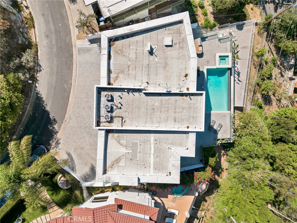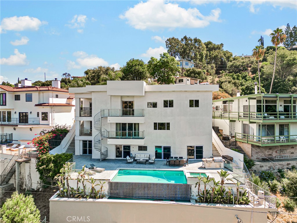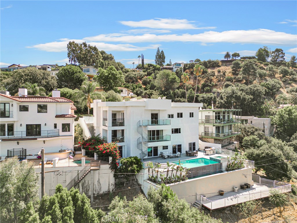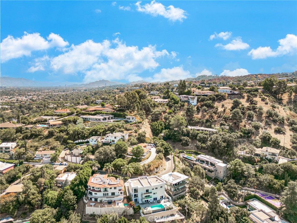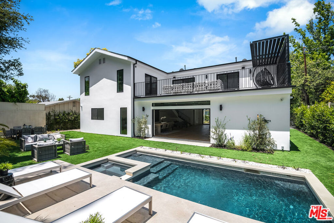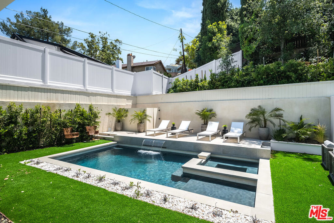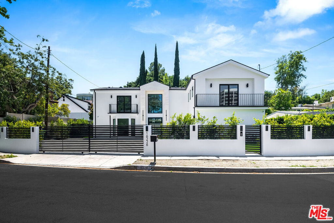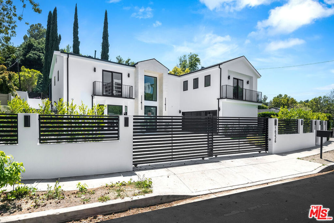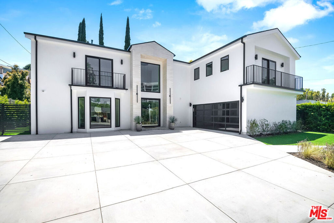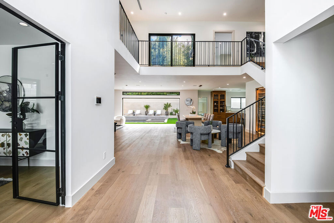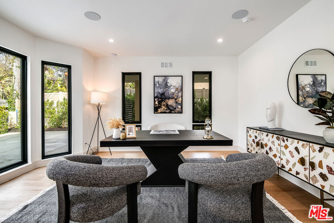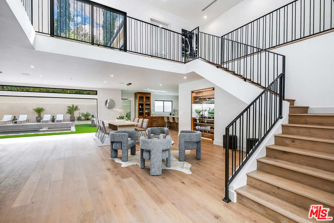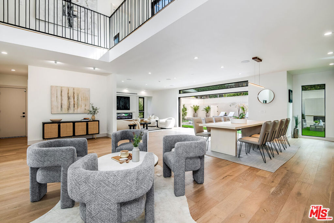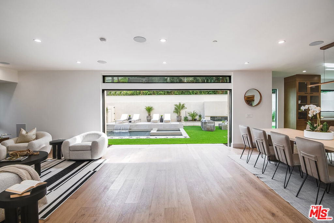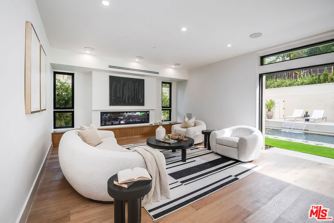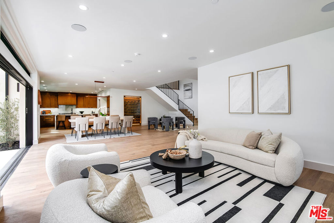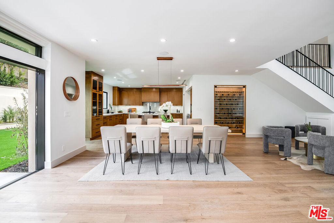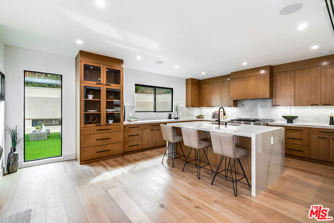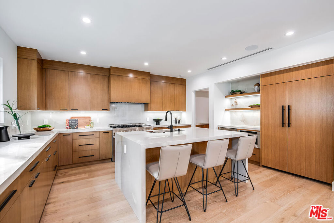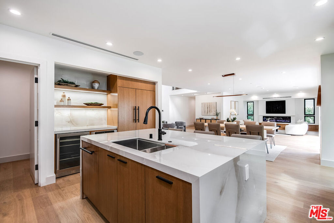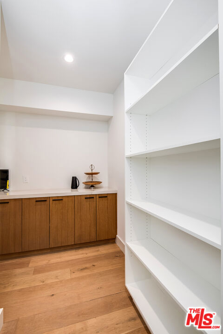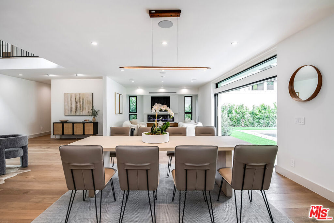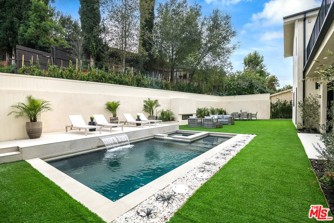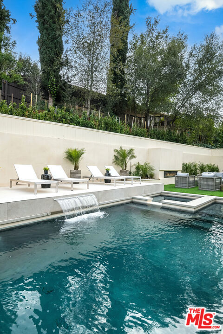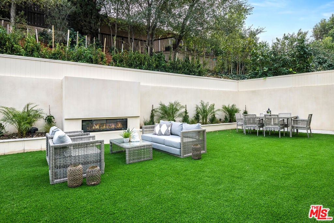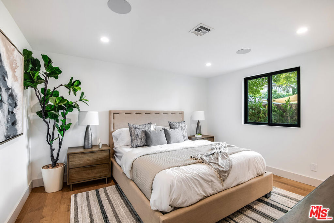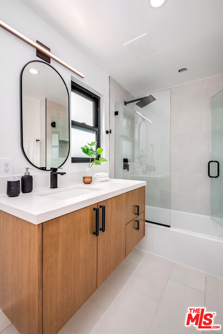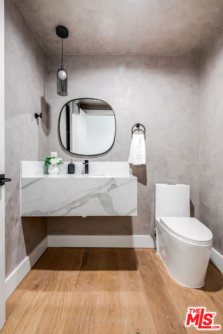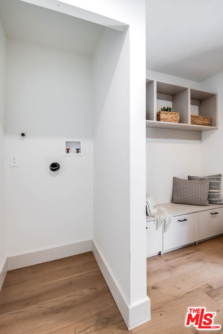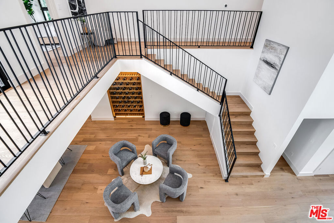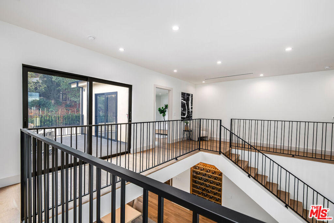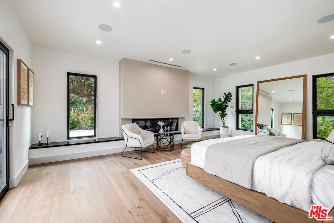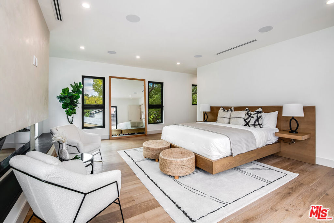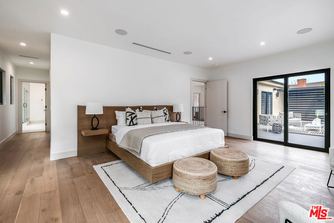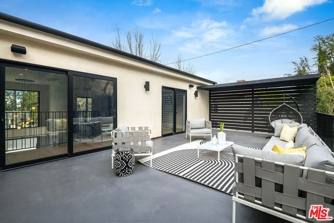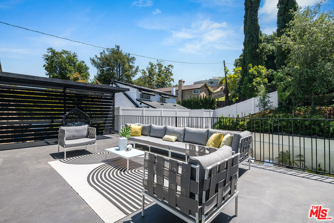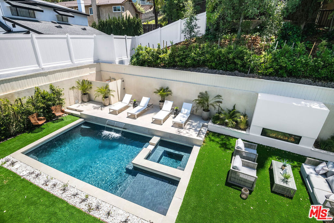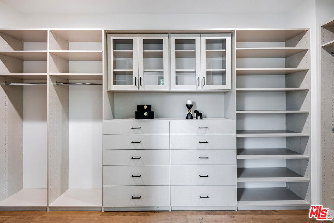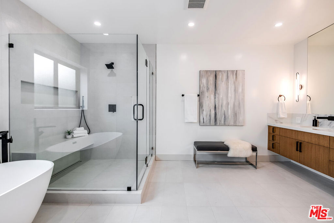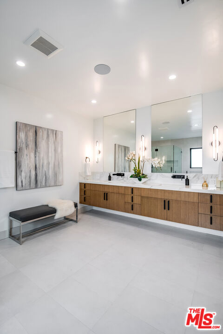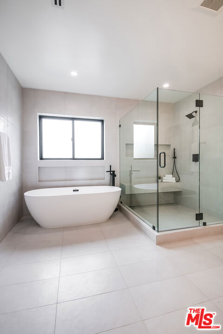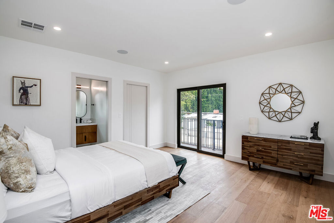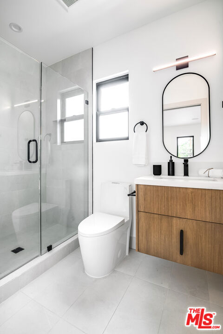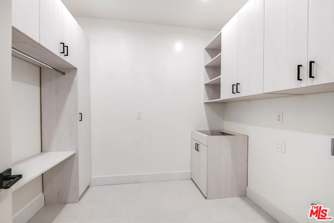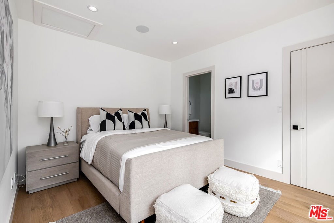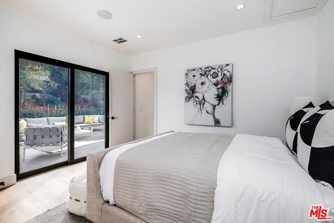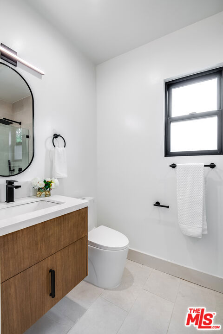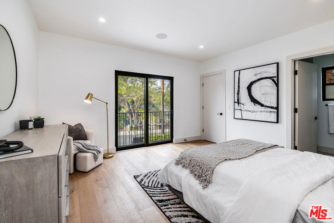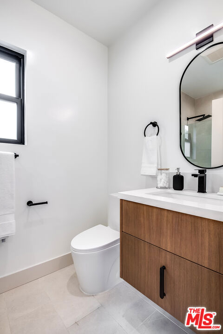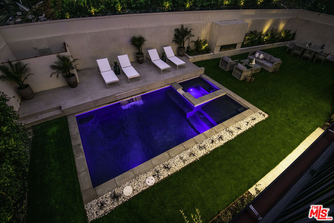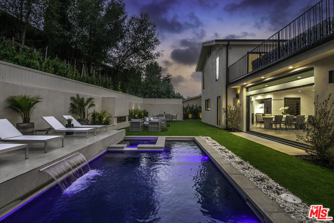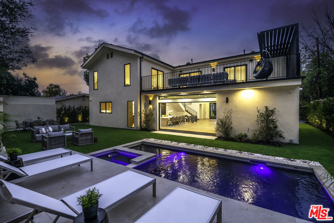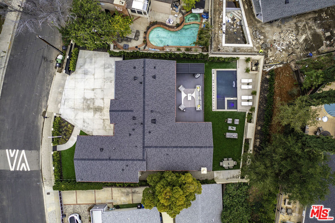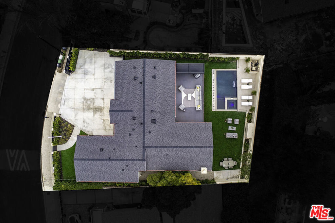There are multiple listings for this address:
Welcome to 14713 Valleyheart Drive, where modern elegance meets the enchanting charm of Sherman Oaks. This captivating residence features 5 bedrooms, 3.5 baths, and 5,041 square feet of luxurious living space on an 8,816 square foot lot. Upon entering, you''ll be greeted by soaring ceilings, inviting wood beams, and abundant natural light through a skylight window. The home has been completely updated, now boasting a modern open floor plan meticulously redesigned with designer touches and opulent finishes. The living space, a contemporary charcoal-black porcelain double-sided fireplace provides a stunning centerpiece for both the living room and dining area, creating a sophisticated ambiance. The stunning chef''s kitchen is a culinary dream, equipped with state-of-the-art SUB-ZERO and WOLF appliances, a marble backsplash, an expansive island, and a cozy breakfast nook. The primary suite is a sanctuary, featuring a skylight window, a fireplace, a walk-in closet, a spa-like bathroom, and a private balcony. Step outside to your own oasis, complete with a sparkling pool, jacuzzi, and built-in BBQ—perfect for entertaining or relaxing. Additional amenities include a recently converted basement, providing an extra 900 square feet of entertainment space. Experience everything Sherman Oaks has to offer, with fine dining, easy access to Ventura Blvd, Kester Avenue Elementary School District, and shopping centers. This home combines convenience with unparalleled elegance, offering a truly sophisticated living experience.
Property Details
Price:
$14,000
MLS #:
SR24228324
Status:
Active
Beds:
5
Baths:
4
Address:
14713 Valleyheart Drive
Type:
Rental
Subtype:
Single Family Residence
Neighborhood:
soshermanoaks
City:
Sherman Oaks
Listed Date:
Nov 5, 2024
State:
CA
Finished Sq Ft:
5,041
ZIP:
91403
Lot Size:
8,816 sqft / 0.20 acres (approx)
Year Built:
1940
See this Listing
Mortgage Calculator
Schools
School District:
Los Angeles Unified
Interior
Accessibility Features
None
Appliances
6 Burner Stove, Barbecue, Dishwasher, Double Oven, Gas Oven, Gas Range, Microwave, Refrigerator
Basement
Finished
Cooling
Central Air
Fireplace Features
Dining Room, Living Room, Primary Bedroom, Primary Retreat, Two Way, See Remarks
Flooring
Tile, Wood
Heating
Central, Fireplace(s)
Interior Features
Balcony, Beamed Ceilings, High Ceilings, Open Floorplan, Recessed Lighting, Unfurnished
Pets Allowed
Breed Restrictions, Cats O K, Dogs O K, Number Limit, Size Limit, Yes
Window Features
Bay Window(s), Plantation Shutters, Shutters, Skylight(s)
Exterior
Community Features
Biking, Hiking, Park, Sidewalks, Street Lights
Exterior Features
Barbecue Private
Garage Spaces
0.00
Lot Features
0-1 Unit/ Acre, Back Yard, Front Yard, Landscaped, Lawn, Park Nearby, Yard
Parking Features
Driveway, Street
Parking Spots
0.00
Pool Features
Private, Heated, In Ground
Security Features
Carbon Monoxide Detector(s), Smoke Detector(s)
Sewer
Public Sewer
Spa Features
Private, In Ground
Stories Total
2
View
Hills, Neighborhood, Pool, Trees/ Woods, Valley
Water Source
Public
Financial
Association Fee
0.00
Utilities
Cable Available, Electricity Available, Natural Gas Available, Phone Available, Sewer Available, Water Available
Map
Community
- Address14713 Valleyheart Drive Sherman Oaks CA
- AreaSO – Sherman Oaks
- CitySherman Oaks
- CountyLos Angeles
- Zip Code91403
Similar Listings Nearby
- 2145 Sunset Crest Drive
Los Angeles, CA$18,000
4.92 miles away
- 15541 Aqua Verde Drive
Los Angeles, CA$18,000
2.74 miles away
- 3624 Glenridge Drive
Sherman Oaks, CA$18,000
1.97 miles away
- 2001 Roscomare Road
Los Angeles, CA$17,995
3.68 miles away
- 3423 Scadlock Lane
Sherman Oaks, CA$17,995
2.03 miles away
- 11241 Blix Street
Toluca Lake, CA$17,995
4.44 miles away
- 14632 Valley Vista Boulevard
Sherman Oaks, CA$17,700
0.89 miles away
- 17035 Oak View Drive
Encino, CA$17,500
2.96 miles away
- 5010 Fulton Avenue
Sherman Oaks, CA$17,500
1.81 miles away
- 13164 MAGNOLIA Boulevard
Sherman Oaks, CA$17,500
1.95 miles away
14713 Valleyheart Drive
Sherman Oaks, CA
Welcome to 14713 Valleyheart Drive, where modern elegance meets the enchanting charm of Sherman Oaks. This captivating residence features 5 bedrooms, 3.5 baths, and 5,041 square feet of luxurious living space on an 8,816 square foot lot. Upon entering, you''ll be greeted by soaring ceilings, inviting wood beams, and abundant natural light through a skylight window. The home has been completely updated, now boasting a modern open floor plan meticulously redesigned with designer touches and opulent finishes. The living space, a contemporary charcoal-black porcelain double-sided fireplace provides a stunning centerpiece for both the living room and dining area, creating a sophisticated ambiance. The stunning chef''s kitchen is a culinary dream, equipped with state-of-the-art SUB-ZERO and WOLF appliances, a marble backsplash, an expansive island, and a cozy breakfast nook. The primary suite is a sanctuary, featuring a skylight window, a fireplace, a walk-in closet, a spa-like bathroom, and a private balcony. Step outside to your own oasis, complete with a sparkling pool, jacuzzi, and built-in BBQ—perfect for entertaining or relaxing. Additional amenities include a recently converted basement, providing an extra 900 square feet of entertainment space. Experience everything Sherman Oaks has to offer, with fine dining, easy access to Ventura Blvd, Kester Avenue Elementary School District, and shopping centers. This home combines convenience with unparalleled elegance, offering a truly sophisticated living experience.
Property Details
Price:
$2,799,000
MLS #:
SR25007912
Status:
Active
Beds:
5
Baths:
4
Address:
14713 Valleyheart Drive
Type:
Single Family
Subtype:
Single Family Residence
Neighborhood:
soshermanoaks
City:
Sherman Oaks
Listed Date:
Jan 12, 2025
State:
CA
Finished Sq Ft:
5,041
ZIP:
91403
Lot Size:
8,816 sqft / 0.20 acres (approx)
Year Built:
1940
See this Listing
Mortgage Calculator
Schools
School District:
Los Angeles Unified
Interior
Accessibility Features
None
Appliances
6 Burner Stove, Barbecue, Dishwasher, Double Oven, Gas Oven, Gas Range, Microwave, Refrigerator
Basement
Finished
Cooling
Central Air
Fireplace Features
Dining Room, Living Room, Primary Bedroom, Primary Retreat, Two Way, See Remarks
Flooring
Tile, Wood
Heating
Central, Fireplace(s)
Interior Features
Balcony, Beamed Ceilings, High Ceilings, Open Floorplan, Recessed Lighting, Unfurnished
Window Features
Bay Window(s), Plantation Shutters, Shutters, Skylight(s)
Exterior
Community Features
Biking, Hiking, Park, Sidewalks, Street Lights
Exterior Features
Barbecue Private
Garage Spaces
0.00
Lot Features
0-1 Unit/ Acre, Back Yard, Front Yard, Landscaped, Lawn, Park Nearby, Yard
Parking Features
Driveway, Street
Parking Spots
0.00
Pool Features
Private, Heated, In Ground
Security Features
Carbon Monoxide Detector(s), Smoke Detector(s)
Sewer
Public Sewer
Spa Features
Private, In Ground
Stories Total
2
View
Hills, Neighborhood, Pool, Trees/ Woods, Valley
Water Source
Public
Financial
Association Fee
0.00
Utilities
Cable Available, Electricity Available, Natural Gas Available, Phone Available, Sewer Available, Water Available
Map
Community
- Address14713 Valleyheart Drive Sherman Oaks CA
- AreaSO – Sherman Oaks
- CitySherman Oaks
- CountyLos Angeles
- Zip Code91403
Similar Listings Nearby
- 5132 Lindley Avenue
Encino, CA$3,599,000
4.20 miles away
- 4000 Stansbury Avenue
Sherman Oaks, CA$3,599,000
1.33 miles away
- 5454 Buffalo Avenue
Sherman Oaks, CA$3,599,000
1.57 miles away
- 4740 Sunnyslope Avenue
Sherman Oaks, CA$3,595,980
1.55 miles away
- 14721 Round Valley Drive
Sherman Oaks, CA$3,595,000
1.02 miles away
- 9080 Wonderland Park Avenue
Los Angeles, CA$3,590,000
4.51 miles away
- 2901 Benedict Canyon Drive
Beverly Hills, CA$3,499,000
2.66 miles away
- 16226 Dickens Street
Encino, CA$3,499,000
1.90 miles away
- 18155 Lake Encino Drive
Encino, CA$3,499,000
4.43 miles away
- 5062 Woodley Avenue
Encino, CA$3,499,000
1.71 miles away
LIGHTBOX-IMAGES







































































































































































































































































































































































































































