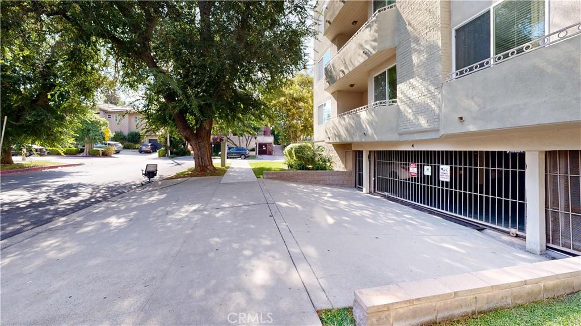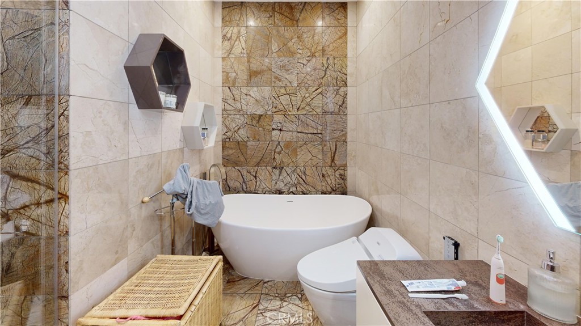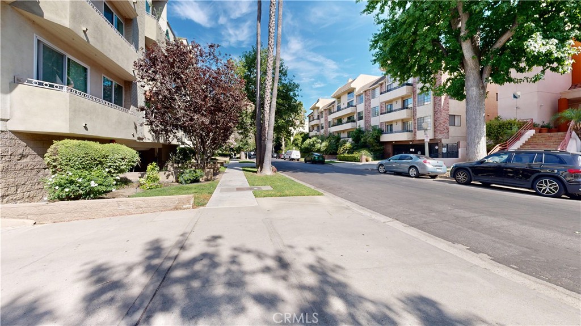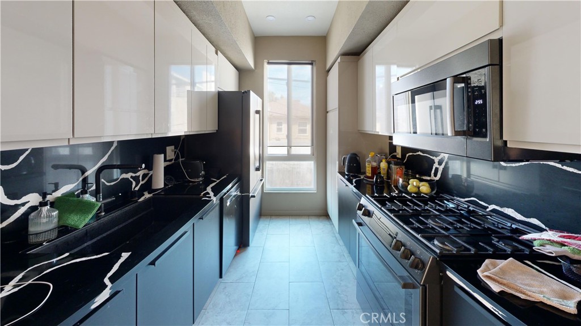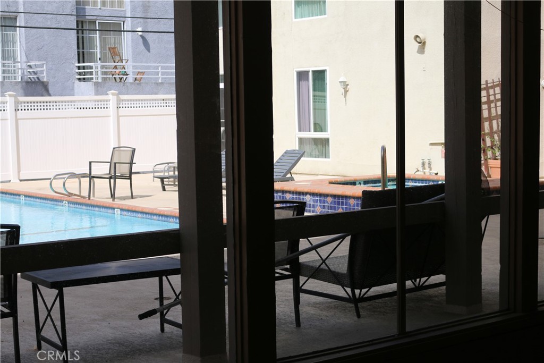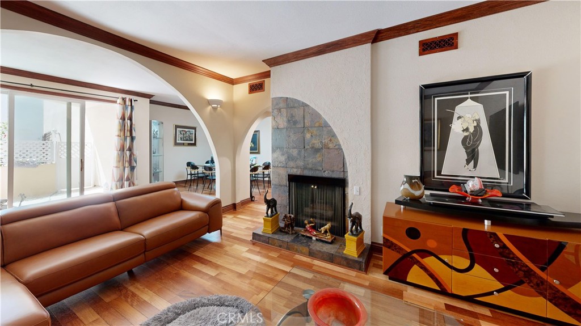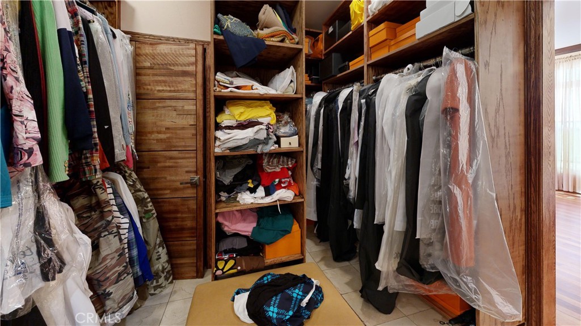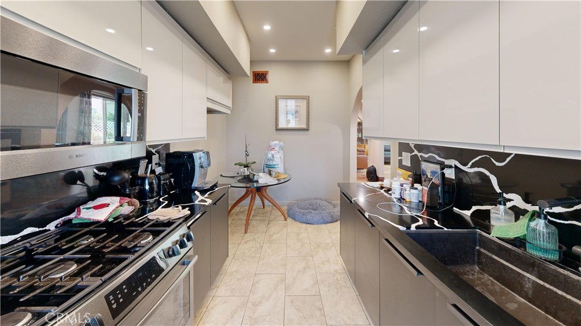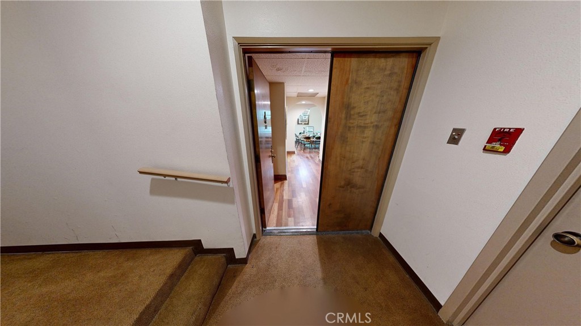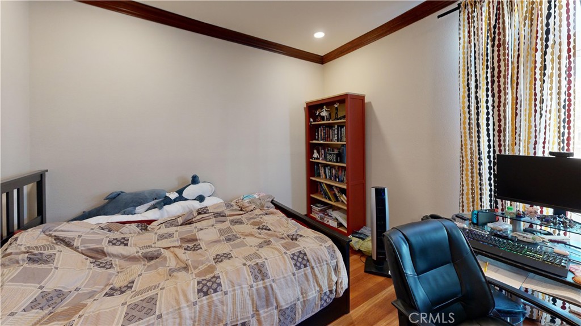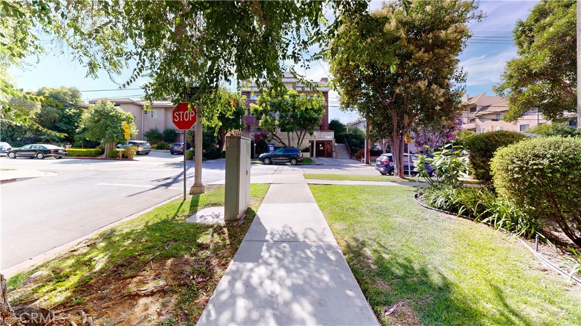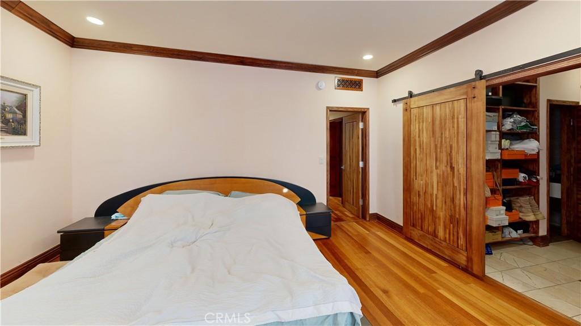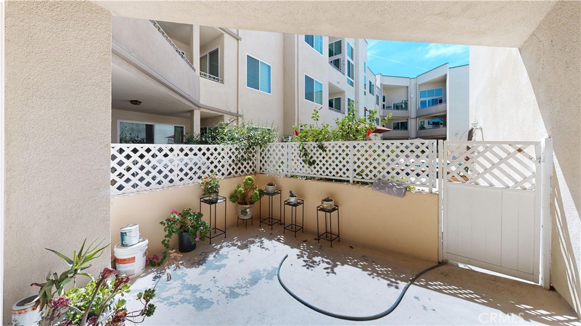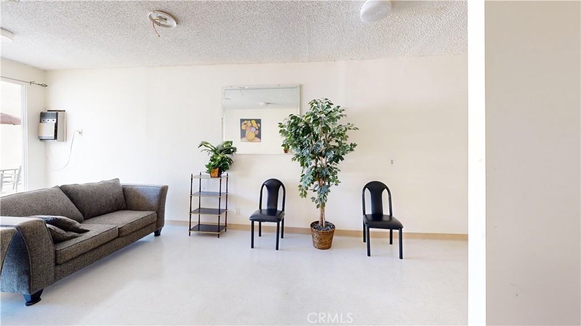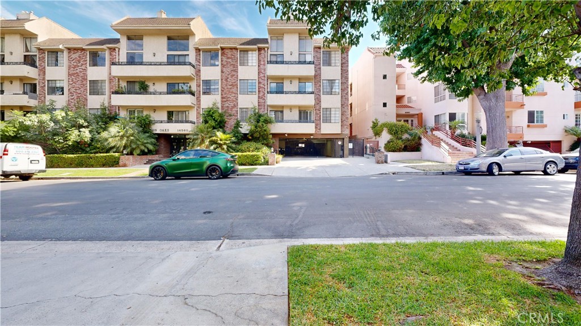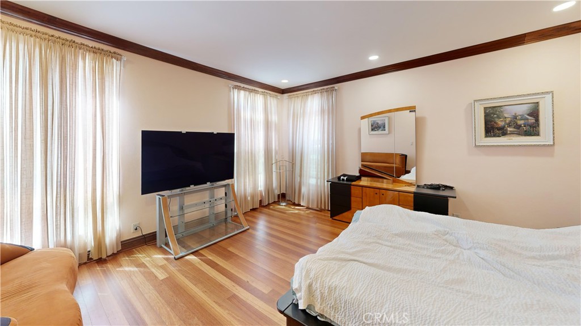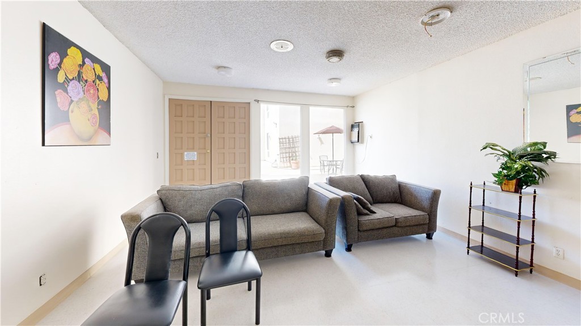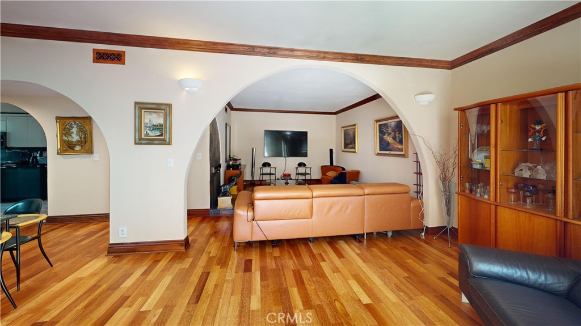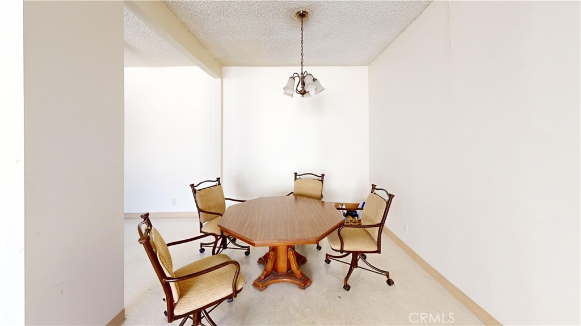Step into this beautifully designed home featuring a rare and desirable layout with all three bedrooms located on the same level—the second floor of a well-maintained condo building.
This spacious unit offers two convenient entrances: one through the main interior hallway and another via the private outdoor patio/balcony, creating a seamless indoor-outdoor flow.
Inside, you''ll find arched doorways, crown molding, and hardwood flooring, all contributing to the home’s classic charm. Large windows throughout bathe the living spaces in natural light. The double-door entry opens to a bright and functional galley kitchen equipped with a 5-burner cooktop, oven, microwave, and refrigerator—perfectly illuminated by sunlight from the kitchen window.
The home features hardwood flooring throughout, with tile in the kitchen and slate and marble finishes in the bathrooms. The custom-designed bathrooms, styled in warm, elegant tones, offer a luxurious feel.
Residents enjoy access to a host of amenities, including a pool, jacuzzi, and sauna, and the unit includes two assigned side-by-side parking spaces in a secured area.
A perfect blend of comfort, design, and convenience—this is a must-see home!
This spacious unit offers two convenient entrances: one through the main interior hallway and another via the private outdoor patio/balcony, creating a seamless indoor-outdoor flow.
Inside, you''ll find arched doorways, crown molding, and hardwood flooring, all contributing to the home’s classic charm. Large windows throughout bathe the living spaces in natural light. The double-door entry opens to a bright and functional galley kitchen equipped with a 5-burner cooktop, oven, microwave, and refrigerator—perfectly illuminated by sunlight from the kitchen window.
The home features hardwood flooring throughout, with tile in the kitchen and slate and marble finishes in the bathrooms. The custom-designed bathrooms, styled in warm, elegant tones, offer a luxurious feel.
Residents enjoy access to a host of amenities, including a pool, jacuzzi, and sauna, and the unit includes two assigned side-by-side parking spaces in a secured area.
A perfect blend of comfort, design, and convenience—this is a must-see home!
Property Details
Price:
$940,000
MLS #:
SR25141658
Status:
Active
Beds:
3
Baths:
2
Type:
Condo
Subtype:
Condominium
Neighborhood:
soshermanoaks
Listed Date:
Jun 24, 2025
Finished Sq Ft:
1,750
Lot Size:
40,783 sqft / 0.94 acres (approx)
Year Built:
1974
See this Listing
Schools
School District:
Los Angeles Unified
Interior
Appliances
6 Burner Stove
Bathrooms
2 Full Bathrooms
Cooling
Central Air
Heating
Central
Laundry Features
Gas & Electric Dryer Hookup
Exterior
Association Amenities
Pool, Sauna, Recreation Room
Community Features
Biking, Curbs, Hiking, Sidewalks, Valley
Parking Spots
2.00
Financial
HOA Name
Call
Map
Community
- Address14569 Benefit Street 102 Sherman Oaks CA
- NeighborhoodSO – Sherman Oaks
- CitySherman Oaks
- CountyLos Angeles
- Zip Code91403
Subdivisions in Sherman Oaks
Market Summary
Current real estate data for Condo in Sherman Oaks as of Oct 19, 2025
54
Condo Listed
165
Avg DOM
524
Avg $ / SqFt
$668,847
Avg List Price
Property Summary
- 14569 Benefit Street 102 Sherman Oaks CA is a Condo for sale in Sherman Oaks, CA, 91403. It is listed for $940,000 and features 3 beds, 2 baths, and has approximately 1,750 square feet of living space, and was originally constructed in 1974. The current price per square foot is $537. The average price per square foot for Condo listings in Sherman Oaks is $524. The average listing price for Condo in Sherman Oaks is $668,847.
Similar Listings Nearby
14569 Benefit Street 102
Sherman Oaks, CA

