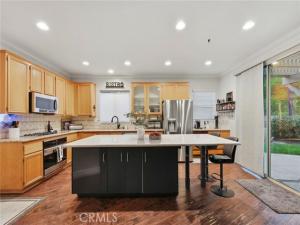Welcome to your dream home in a prime location with large, extended driveway! Situated on one of the larger lots in the neighborhood (13,134 sq feet), this charming residence features 4 bedrooms PLUS office space AND a den/bonus room (that can be made into a 5th bedroom!) Also enjoy a formal step-down living room, highlighted by a stunning sweeping staircase that makes a bold statement. As you enter, you’ll immediately notice the formal dining room perfect for entertaining guests. The gourmet kitchen is a chef’s delight, boasting an expanded island with a beautiful quartz countertop, with space for a wine or coffee bar. The rest of the kitchen has sleek granite counters, and a stunning stone backsplash, along with stainless steel appliances that make meal prep a breeze. Step outside to discover a private yard complete with a patio cover, making it an ideal spot for outdoor gatherings. The pool-sized yard provides ample space for entertaining or future pool installation, turning your backyard into an oasis. This home also features shutters for added privacy, a soft water filtration system, crown molding, upgraded baseboards, ceiling fans and rich hardwood flooring throughout the home. Amenities include community pool, spa, greenbelt and park. Low HOA fees! Near shopping, restaurants and award winning schools. SOLAR will be paid off by the Sellers at close of escrow. Don’t miss your chance to experience the elegance and comfort of this stunning home! Some photos have been virtually altered for decor purposes only.
Property Details
Price:
$935,000
MLS #:
SR25260009
Status:
Active
Beds:
4
Baths:
3
Type:
Single Family
Subtype:
Single Family Residence
Subdivision:
Wisteria WIST
Neighborhood:
copn
Listed Date:
Nov 13, 2025
Finished Sq Ft:
2,623
Lot Size:
13,134 sqft / 0.30 acres (approx)
Year Built:
2000
See this Listing
Schools
School District:
William S. Hart Union
Interior
Bathrooms
3 Full Bathrooms
Cooling
CA
Flooring
TILE, WOOD, CARP
Heating
CF
Laundry Features
IR
Exterior
Community Features
SUB
Parking Spots
2
Financial
HOA Fee
$110
HOA Frequency
MO
Map
Community
- AddressSilverking Lot 13 Saugus CA
- SubdivisionWisteria (WIST)
- CitySaugus
- CountyLos Angeles
- Zip Code91390
Subdivisions in Saugus
- American Beauty Bouq. AMBB
- Blackberry Briar BLACK
- Bonelli BONL
- Bordeaux BORDX
- Bouquet Cyn Estates BQCE
- Brighton BRIGH
- Brock Canyon Villas BCVL
- Canyon Crest Plum Canyon CSTHTS
- Canyon Ridge CYNRG
- Chelsea St. Clare CHLSA
- Citation Homes CITN
- Classics at River Village CLASS
- Concord at River Village CNCRD
- Custom Bouquet Canyon – CBOUQ
- Custom Copper Hill CCOPN
- Echo Ridge ECHOR
- Eldorado l ELD1
- Eldorado lI ELD2
- Emblem EMBL
- Estrella Vista ESTRE
- Everett EVERT
- Galaxy GLXY
- Galloway 55+ GALOW
- Hidden Ranch Pacific Hills HIDNR
- Lyra at Skyline Ranch LYRA
- Mariposa MARIP
- Monterra MONTE
- Mountain View MTVU
- Mtn. View Courtyards MTCO
- Mtn. View Homes MTVH
- Mtn. View Villas MTVV
- New American NUAM
- New Horizons NHOR
- Not Applicable-105
- Oak Lane OAKL
- Oak Ridge OAKR
- Providence at River Village PROVD
- Sola at Skyline Ranch SOLA
- Stone Creek STNCR
- Strawberry Fields STRAF
- Summer Moon – SUMM
- Summer Moon SUMM
- Sunrise Ridge SRRG
- Sutters Point STPT
- Wildwood Hills WLDW
- Wispering Oaks WISRO
Market Summary
Current real estate data for Single Family in Saugus as of Nov 25, 2025
70
Single Family Listed
53
Avg DOM
388
Avg $ / SqFt
$844,996
Avg List Price
Property Summary
- Located in the Wisteria (WIST) subdivision, Silverking Lot 13 Saugus CA is a Single Family for sale in Saugus, CA, 91390. It is listed for $935,000 and features 4 beds, 3 baths, and has approximately 2,623 square feet of living space, and was originally constructed in 2000. The current price per square foot is $356. The average price per square foot for Single Family listings in Saugus is $388. The average listing price for Single Family in Saugus is $844,996.
Similar Listings Nearby
Silverking Lot 13
Saugus, CA


