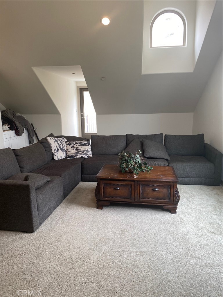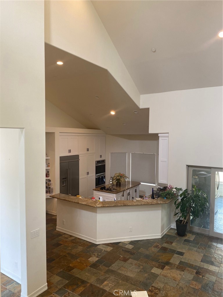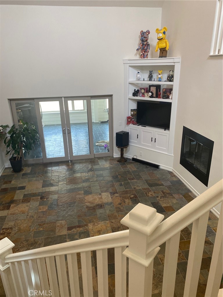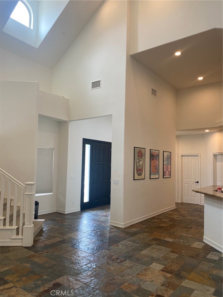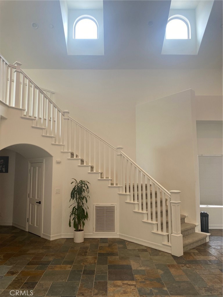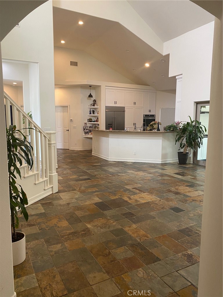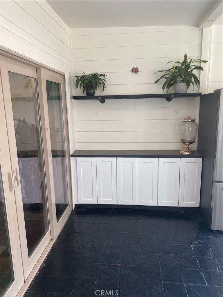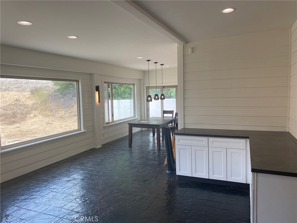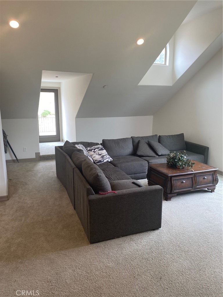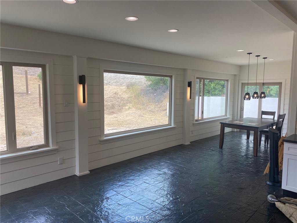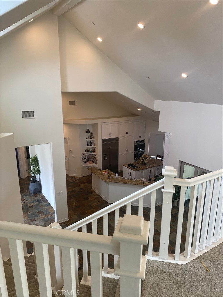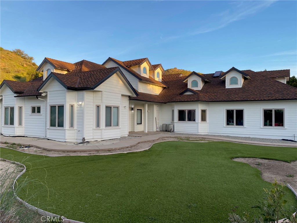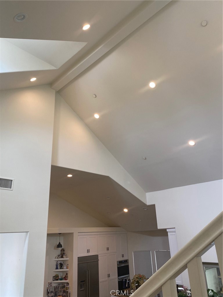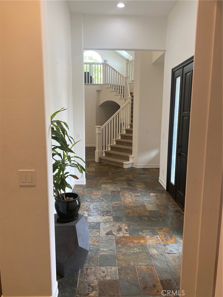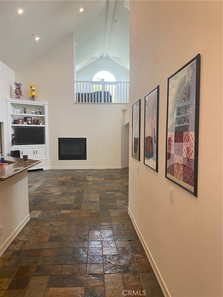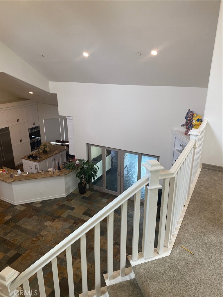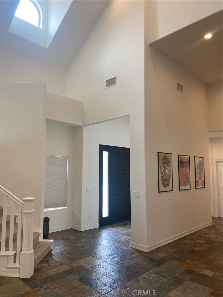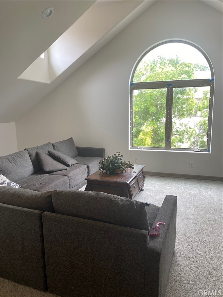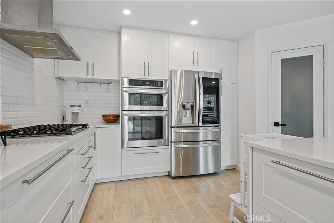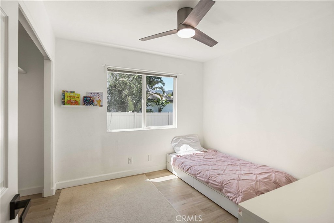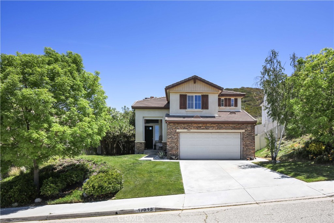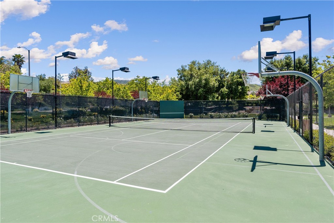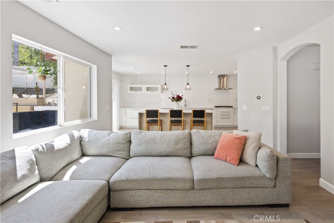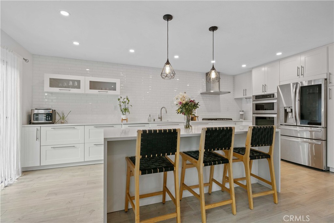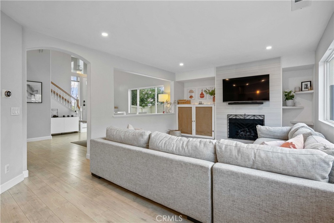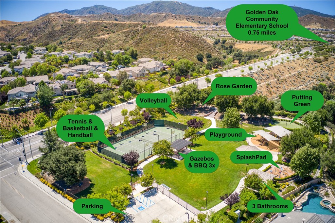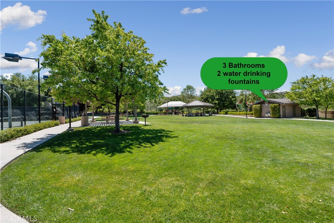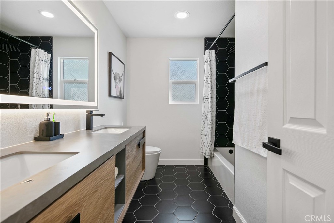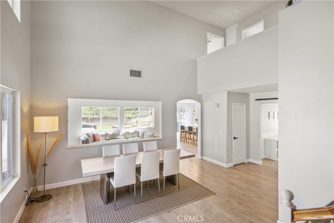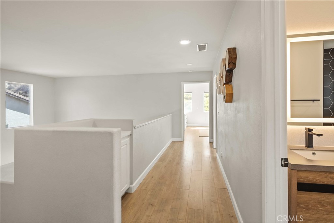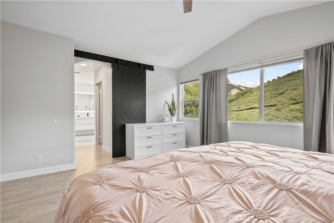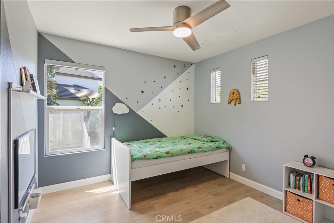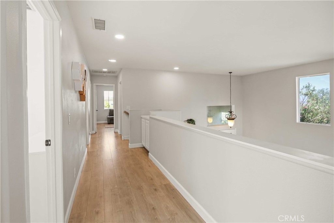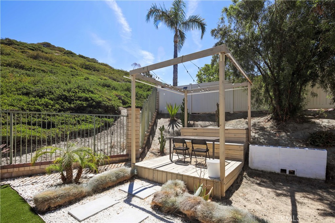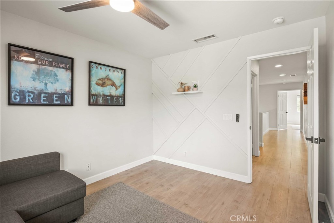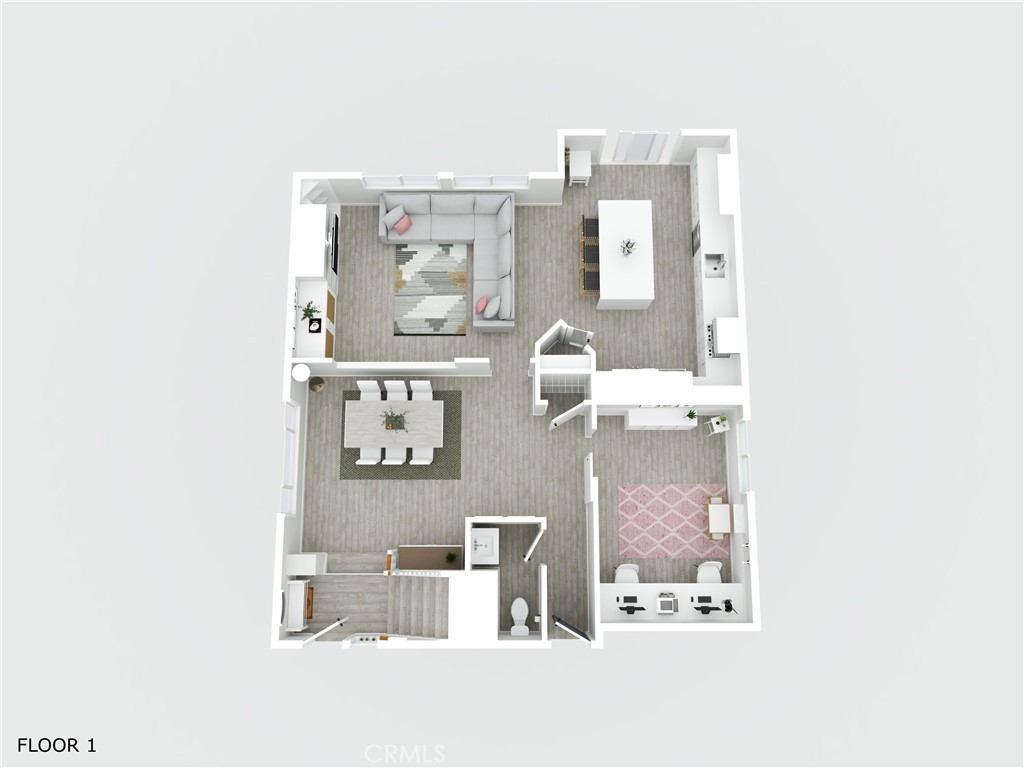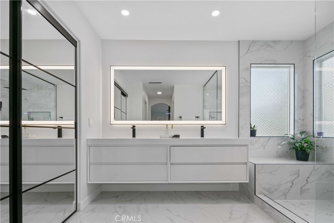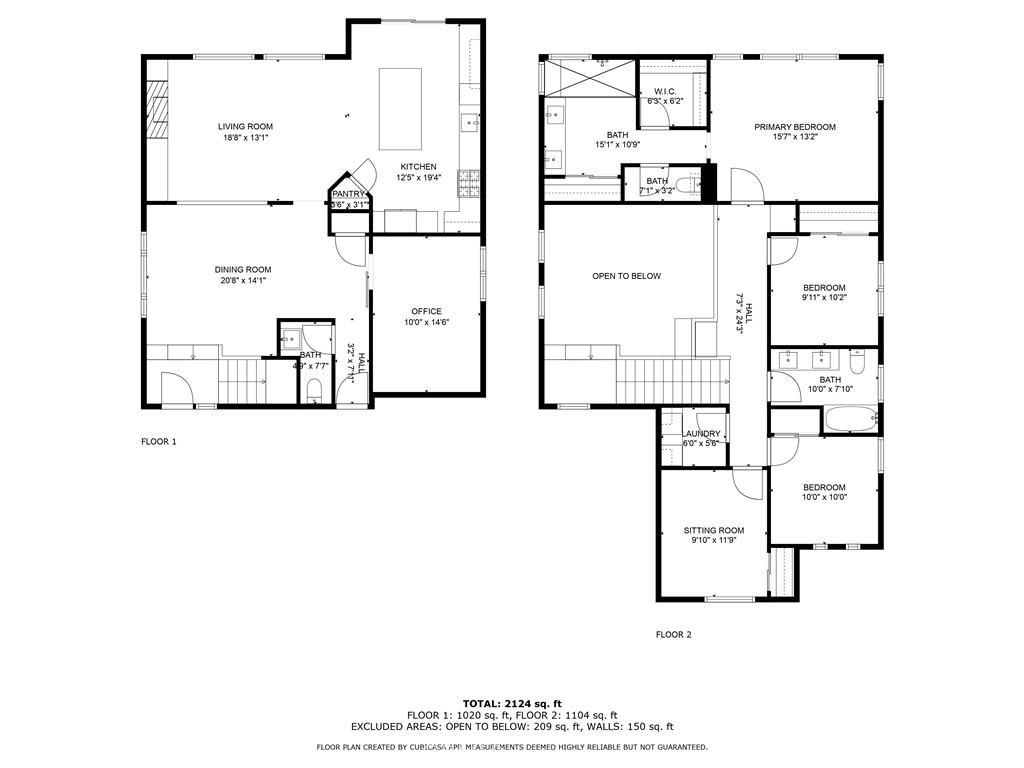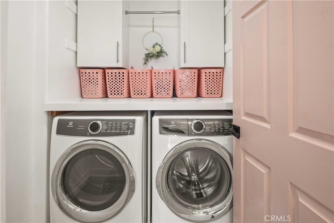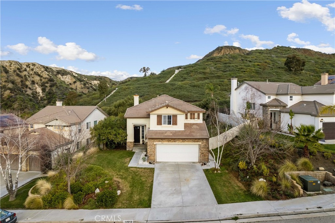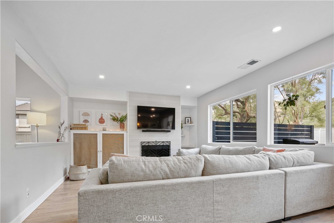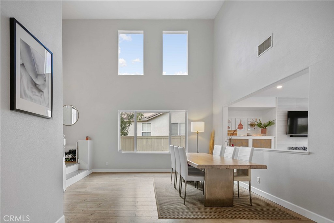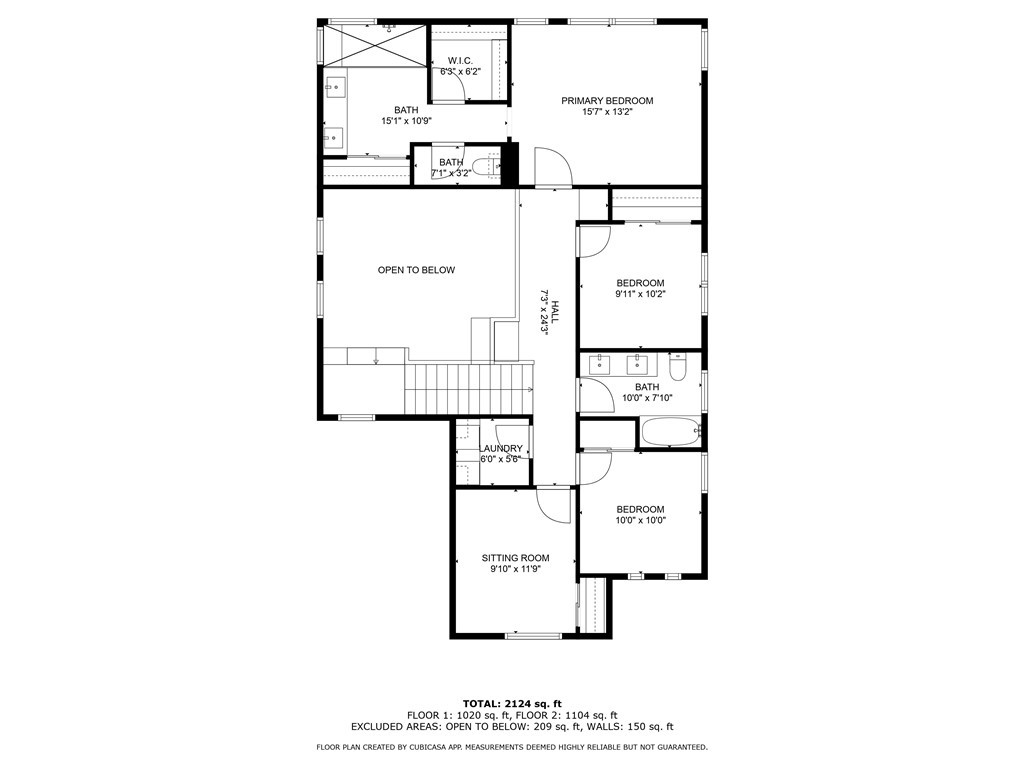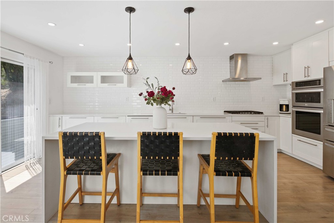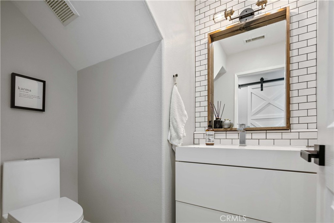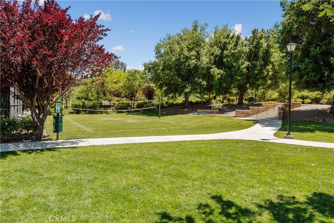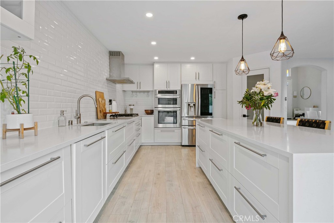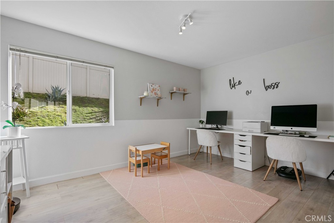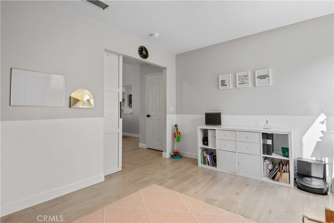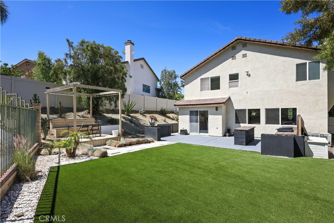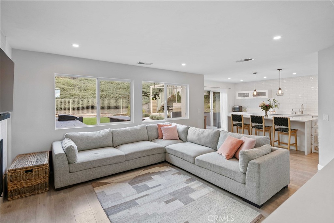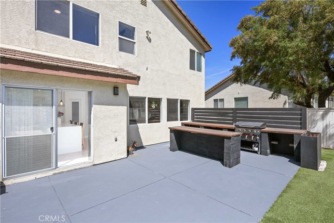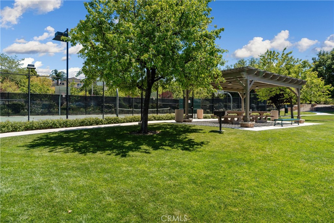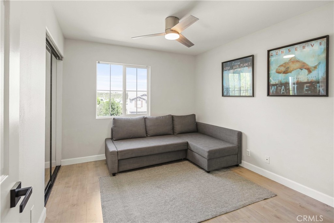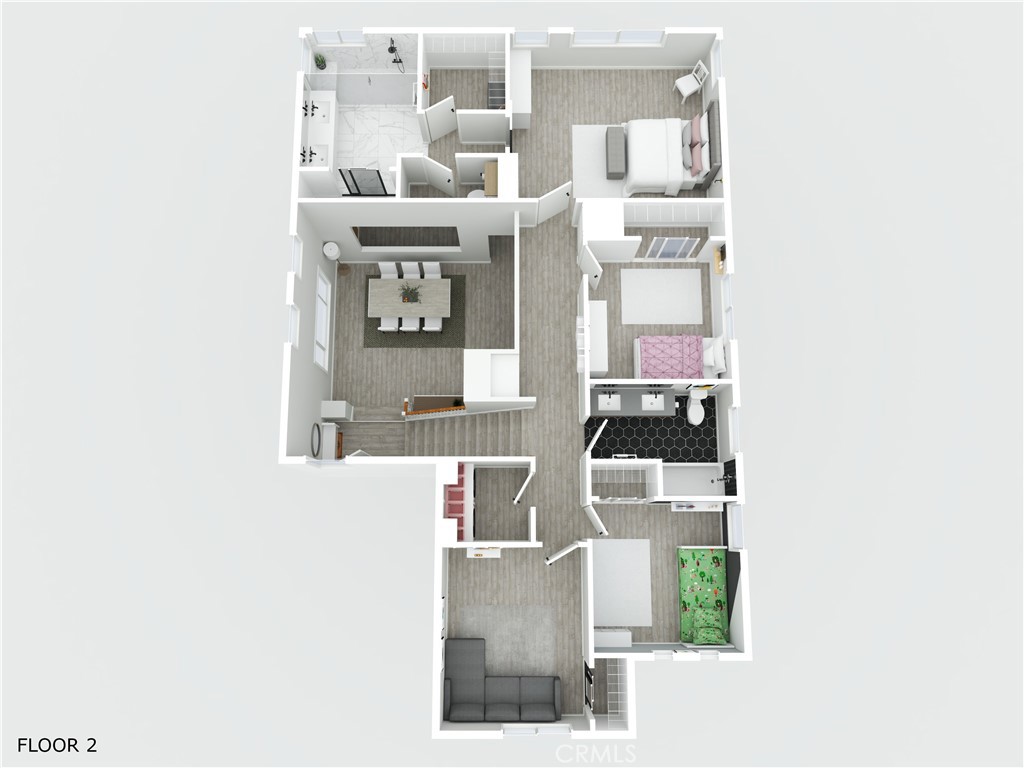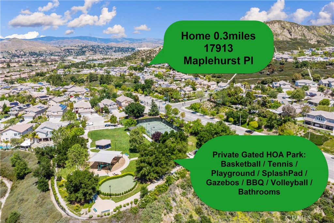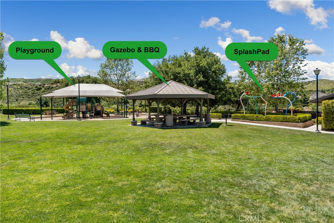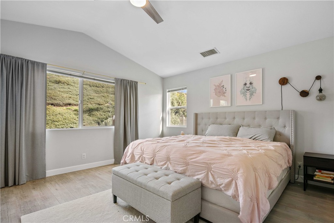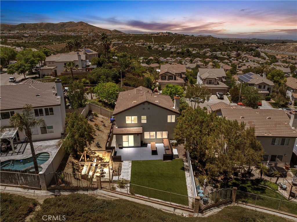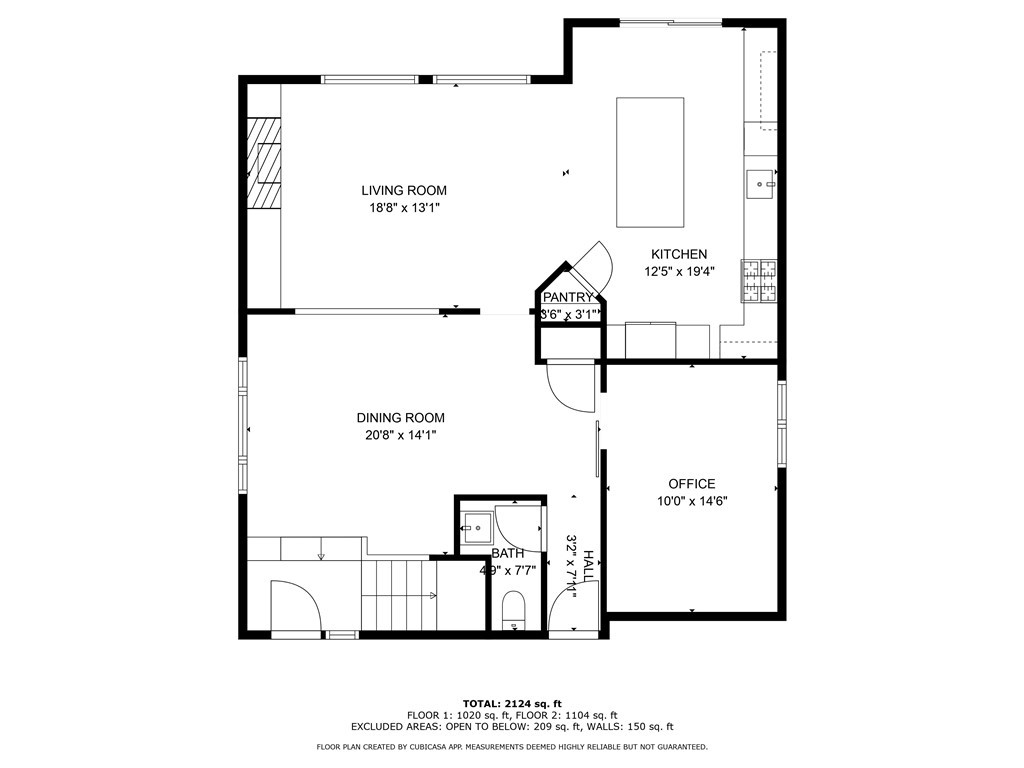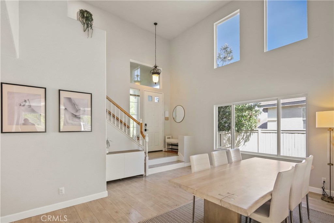Welcome to this stunning Skyline Sola home, where modern elegance meets functional design. This model-perfect two-story residence offers 3 bedrooms, 2.5 bathrooms, and a solar energy system, making it both stylish and efficient. Designed with an open-concept layout, the home is perfect for entertaining. The gourmet kitchen is a chef’s dream, featuring quartz countertops, a striking backsplash, GE stainless steel appliances, ample cabinetry, and pantry. Large sliding doors lead to a beautifully manicured backyard, creating seamless indoor-outdoor living. The primary suite is a light-filled retreat with recessed lighting, a walk-in closet, and a spa-like ensuite with dual sinks and an oversized shower. Upstairs, you’ll also find a spacious laundry room, two additional bedrooms, and a flexible entry area on the first floor, that''s ideal for a home office. This enclosed two-car garage offers direct access to the home, making it easy to bring in groceries or other items. It features a tiled floor, full air conditioning, and an electric vehicle charging station. With its versatile design, this space can effortlessly be transformed into a stylish home office or additional living quarters, providing both functionality and comfort. This home is just steps from The Lookout, a premier community space featuring a playground, clubhouse, sparkling pool and spa, kid’s wading pool, splash pad, BBQ area, and a state-of-the-art glass-enclosed gym— all with breathtaking valley views. Enjoy access to scenic hiking trails, a brand-new shopping center, and easy freeway access via Golden Valley and Whites Canyon. Don’t miss out on this exceptional home in one of Santa Clarita’s most sought-after communities—schedule a showing today!
Property Details
Price:
$869,900
MLS #:
SR25097100
Status:
Active
Beds:
3
Baths:
3
Address:
18215 Astro Court
Type:
Single Family
Subtype:
Single Family Residence
Subdivision:
Sola at Skyline Ranch SOLA
Neighborhood:
skylnskylineranch
City:
Saugus
Listed Date:
May 1, 2025
State:
CA
Finished Sq Ft:
1,946
ZIP:
91350
Lot Size:
90,298 sqft / 2.07 acres (approx)
Year Built:
2019
See this Listing
Mortgage Calculator
Schools
School District:
William S. Hart Union
Interior
Appliances
6 Burner Stove
Cooling
Central Air
Fireplace Features
Family Room
Flooring
Laminate
Heating
Solar
Interior Features
Built-in Features, Open Floorplan
Exterior
Association Amenities
Pool, Spa/ Hot Tub, Fire Pit, Barbecue, Playground
Community Features
Biking, Curbs, Hiking, Horse Trails, Sidewalks, Valley
Garage Spaces
2.00
Lot Features
0-1 Unit/ Acre
Parking Spots
2.00
Pool Features
Association, In Ground
Sewer
Public Sewer
Stories Total
2
View
None
Water Source
Public
Financial
Association Fee
233.00
HOA Name
Skyline Community Association
Map
Community
- Address18215 Astro Court Saugus CA
- AreaSKYLN – Skyline Ranch
- SubdivisionSola (at Skyline Ranch) (SOLA)
- CitySaugus
- CountyLos Angeles
- Zip Code91350
Similar Listings Nearby
- 17140 Summer Maple Way
Canyon Country, CA$1,129,000
2.37 miles away
- 25187 Golden Maple Drive
Canyon Country, CA$1,125,000
3.14 miles away
- 30903 Carmen Drive
Canyon Country, CA$1,125,000
2.99 miles away
- 19059 Bension Drive
Santa Clarita, CA$1,125,000
0.92 miles away
- 19059 Bension Drive
Saugus, CA$1,125,000
0.92 miles away
- 28259 Foxlane Drive
Canyon Country, CA$1,113,000
0.58 miles away
- 19321 Carranza Lane
Saugus, CA$1,110,550
1.26 miles away
- 17913 Maplehurst Place
Canyon Country, CA$1,100,000
2.75 miles away
- 21965 Jeffers Lane
Saugus, CA$1,100,000
3.88 miles away
- 18744 Big Cedar Drive
Canyon Country, CA$1,099,999
3.49 miles away
18215 Astro Court
Saugus, CA
LIGHTBOX-IMAGES












































































































































