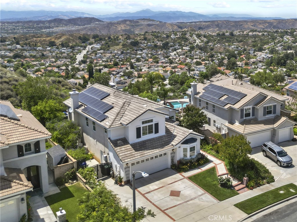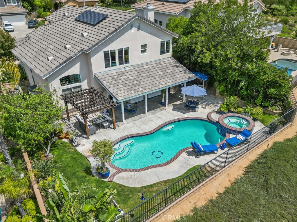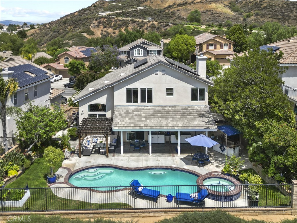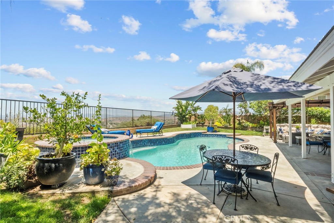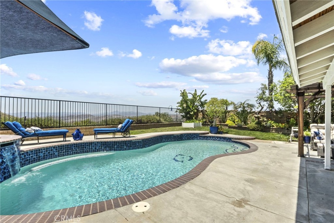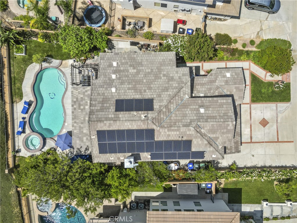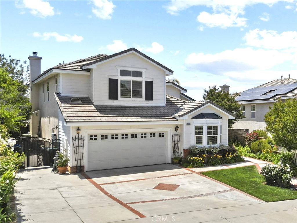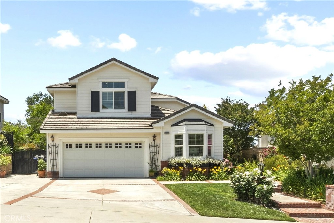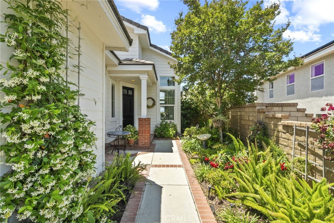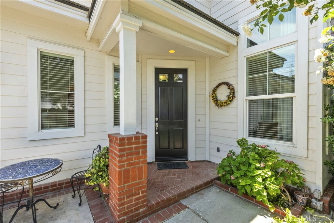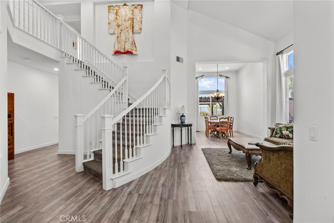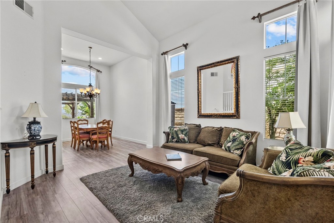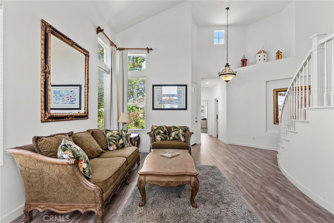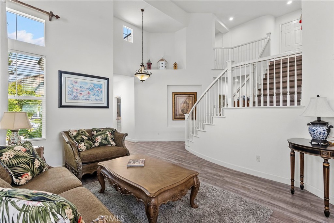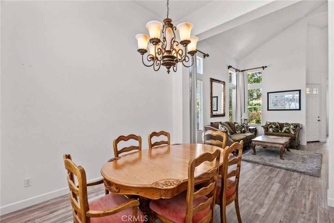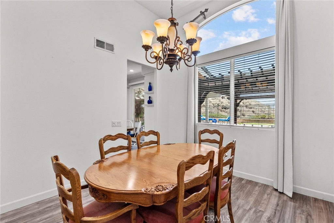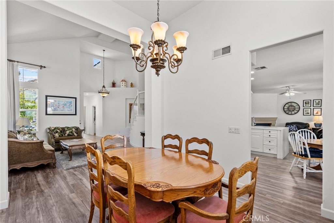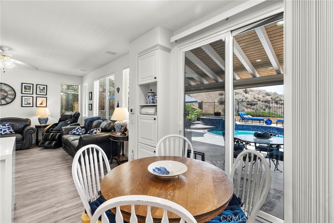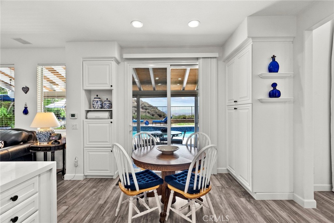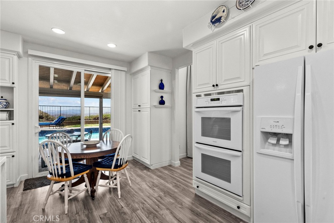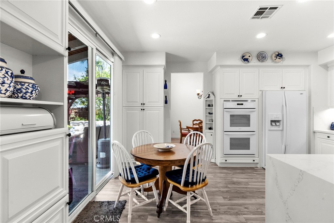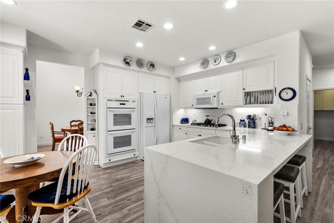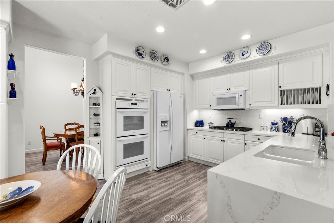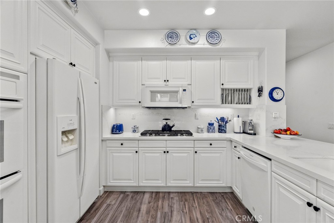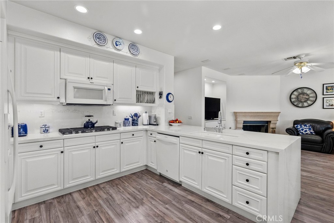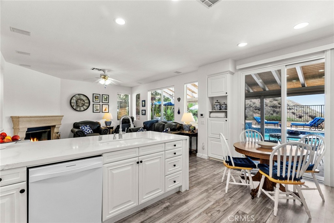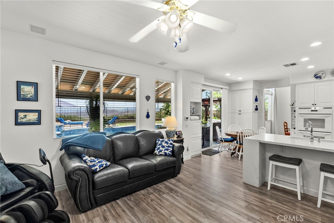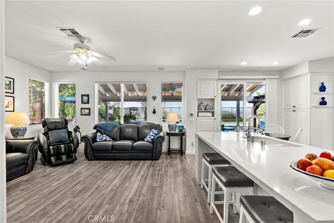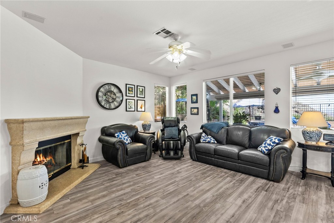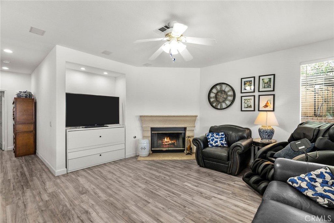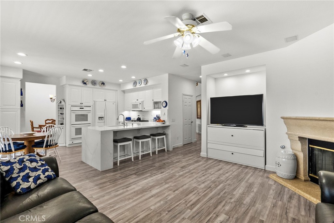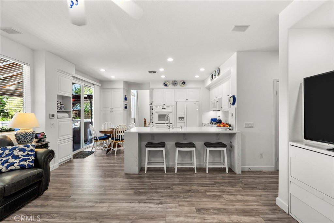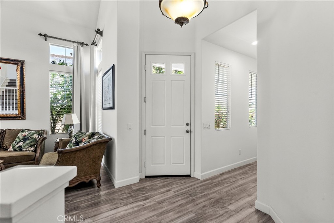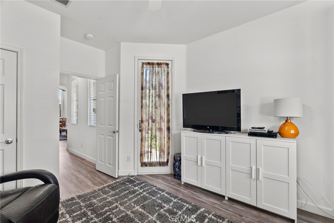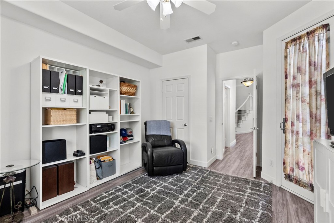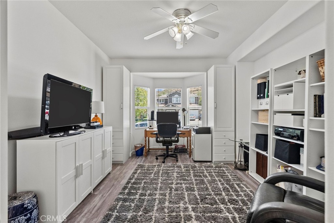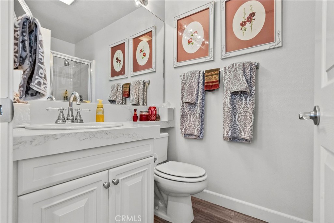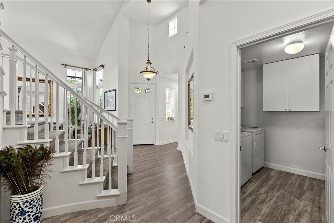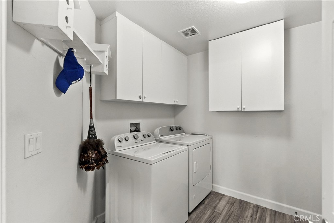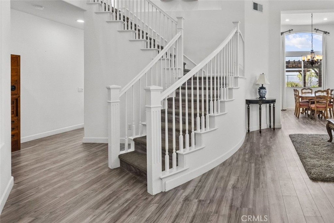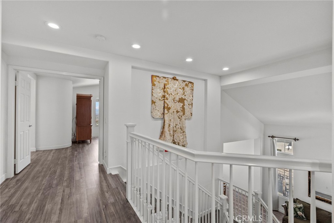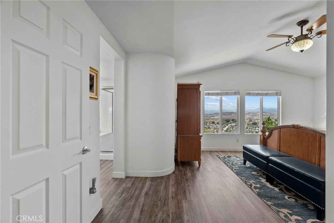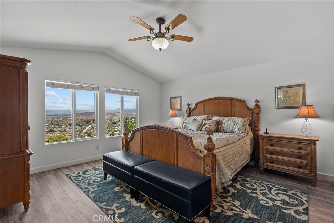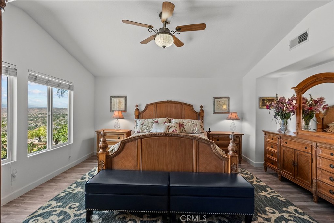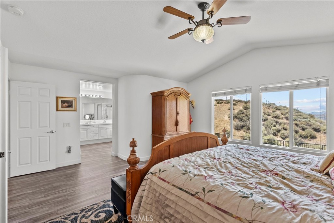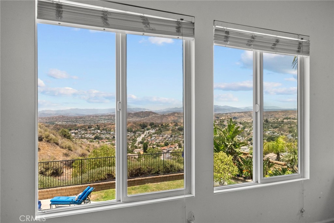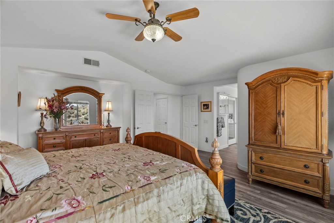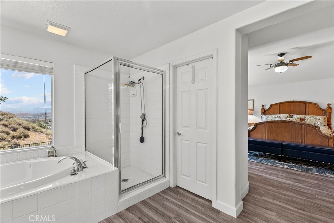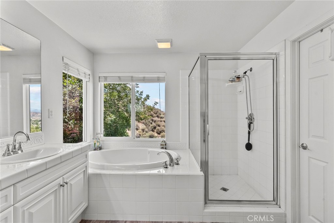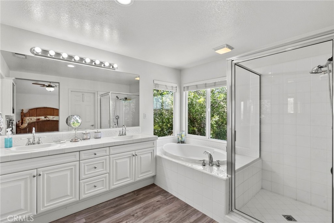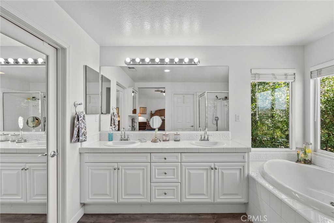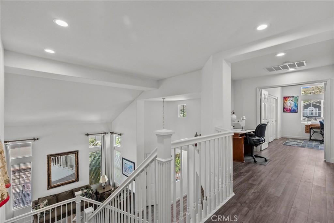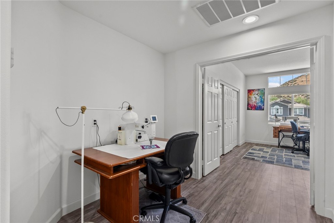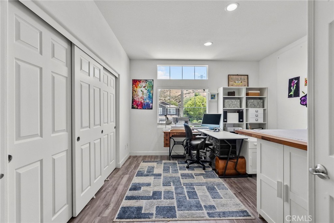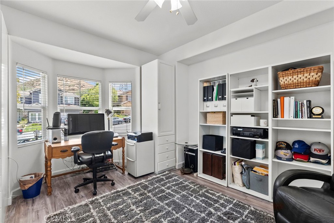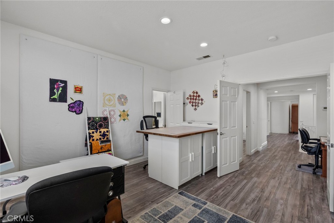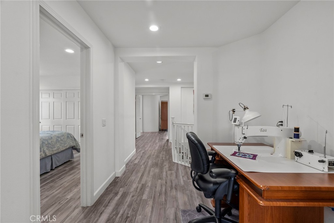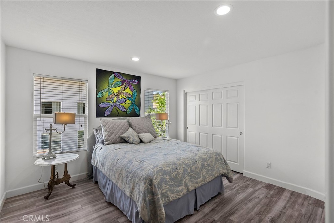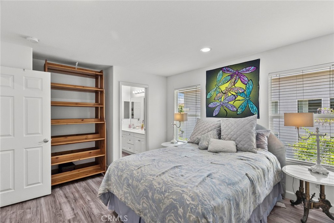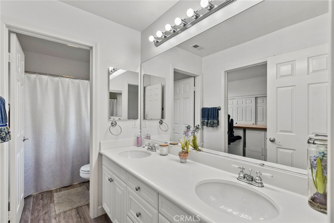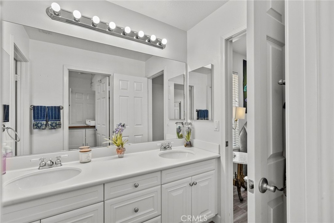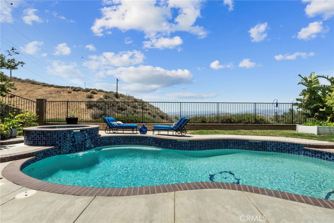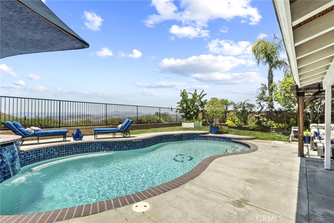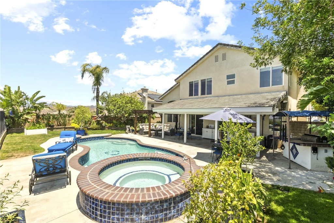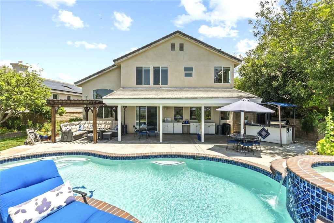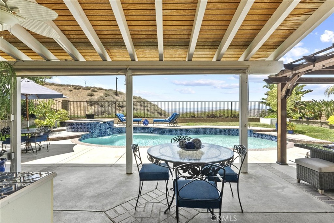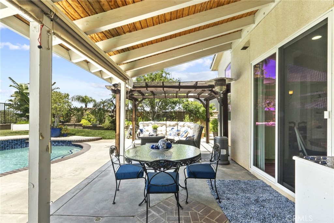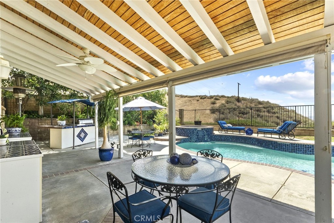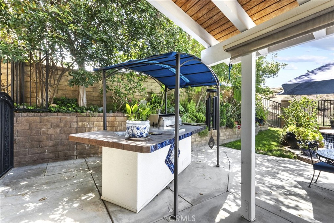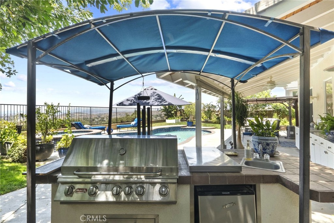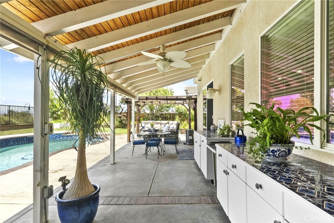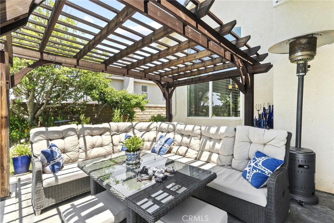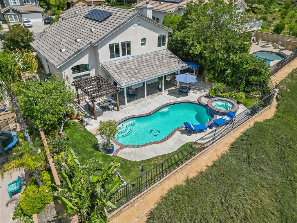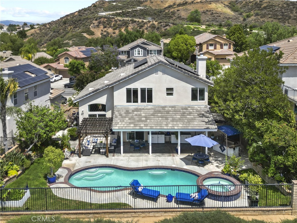Welcome to 28809 Garnet Canyon Dr, a beautifully maintained 4-bedroom, 3-bathroom home designed for both relaxed living and unforgettable entertaining. Situated in one of Santa Clarita’s most desirable neighborhoods, this residence has been lovingly cared for by its original owners and offers sweeping valley views, a resort-style yard, and a layout that suits both formal and casual lifestyles.
The grand formal entry leads to a spacious living room and adjoining dining room, both featuring soaring cathedral ceilings that create a light-filled, open ambiance. For everyday gatherings, the inviting family room with a cozy fireplace and built-in surround sound flows seamlessly into the tastefully renovated eat-in kitchen. Outfitted with quartz waterfall countertops, slide-out cabinetry, a dining bar, six-burner gas cooktop, double ovens, and a microwave, the kitchen is a chef’s dream and an entertainer’s delight.
Downstairs includes a full guest suite with private exterior access, a full bathroom, and a laundry room with entry to the three-car garage. Upstairs, the spacious primary suite boasts panoramic valley views, a spa-like en-suite bathroom with dual sinks, a soaking tub, a separate shower, and a large walk-in closet. Two additional bedrooms share a full bathroom with dual vanities.
Interior upgrades include wide vinyl plank flooring, recessed lighting, and raised panel doors. Step outside to a truly exceptional entertainer’s yard featuring a sparkling pool and spa, built-in outdoor kitchen, covered patio, and unobstructed sunset views—the perfect place to sip your morning coffee or unwind with a glass of wine.
Property also includes solar, tankless water heater, and close proximity to shopping, dining, and parks. This is the ultimate blend of comfort, convenience, and California living. **Please Note: Also as a bonus…. tandem garage can be converted into 5th additional room or bedroom for the buyer.
The grand formal entry leads to a spacious living room and adjoining dining room, both featuring soaring cathedral ceilings that create a light-filled, open ambiance. For everyday gatherings, the inviting family room with a cozy fireplace and built-in surround sound flows seamlessly into the tastefully renovated eat-in kitchen. Outfitted with quartz waterfall countertops, slide-out cabinetry, a dining bar, six-burner gas cooktop, double ovens, and a microwave, the kitchen is a chef’s dream and an entertainer’s delight.
Downstairs includes a full guest suite with private exterior access, a full bathroom, and a laundry room with entry to the three-car garage. Upstairs, the spacious primary suite boasts panoramic valley views, a spa-like en-suite bathroom with dual sinks, a soaking tub, a separate shower, and a large walk-in closet. Two additional bedrooms share a full bathroom with dual vanities.
Interior upgrades include wide vinyl plank flooring, recessed lighting, and raised panel doors. Step outside to a truly exceptional entertainer’s yard featuring a sparkling pool and spa, built-in outdoor kitchen, covered patio, and unobstructed sunset views—the perfect place to sip your morning coffee or unwind with a glass of wine.
Property also includes solar, tankless water heater, and close proximity to shopping, dining, and parks. This is the ultimate blend of comfort, convenience, and California living. **Please Note: Also as a bonus…. tandem garage can be converted into 5th additional room or bedroom for the buyer.
Property Details
Price:
$999,800
MLS #:
SR25121156
Status:
Pending
Beds:
4
Baths:
3
Type:
Single Family
Subtype:
Single Family Residence
Subdivision:
Reserve Pacific Crest RESER
Neighborhood:
copncopperhillnorth
Listed Date:
Jun 4, 2025
Finished Sq Ft:
2,838
Lot Size:
33,564 sqft / 0.77 acres (approx)
Year Built:
2003
See this Listing
Schools
School District:
William S. Hart Union
Interior
Appliances
Built- In Range, Dishwasher, Double Oven, Disposal, Gas Range, Gas Cooktop, Gas Water Heater
Bathrooms
3 Full Bathrooms
Cooling
Central Air
Flooring
Vinyl
Heating
Central, Solar
Laundry Features
Individual Room, Inside
Exterior
Association Amenities
Maintenance Grounds
Community Features
Biking, Mountainous, Sidewalks, Storm Drains, Street Lights
Parking Features
Direct Garage Access, Driveway, Garage
Parking Spots
3.00
Financial
HOA Name
Pacific Crest
Map
Community
- Address28809 Garnet Canyon Drive Saugus CA
- NeighborhoodCOPN – Copper Hill North
- SubdivisionReserve (Pacific Crest) (RESER)
- CitySaugus
- CountyLos Angeles
- Zip Code91390
Subdivisions in Saugus
- Acacia ACIA
- Agua AQAVM
- American Beauty Bouq. AMBB
- Bella Vida BELV
- Bordeaux BORDX
- Bouquet Cyn Estates BQCE
- Bouquet Village BVIL
- Brock Canyon BKCN
- Brookville BROKV
- California Knolls CAKN
- Canyon Crest Plum Canyon CSTHTS
- Canyon Heights Plum Canyon CNHTS
- Canyon Ridge CYNRG
- Celestia at Skyline Ranch CELEST
- Charleston CHARV
- Chelsea St. Clare CHLSA
- Circle J Ranch Estates CJRE
- Citation Homes CITN
- Citrus Groves CGROV
- Claibourne CLAI
- Concord at River Village CNCRD
- Cottage Glen CGLN
- Custom Bouquet Canyon – CBOUQ
- Custom Bouquet Canyon CBOUQ
- Custom Copper Hill CCOPN
- Custom Plum Canyon CPLUM
- Echo Ridge ECHOR
- Emblem EMBL
- Estrella Vista ESTRE
- Everett EVERT
- Galaxy GLXY
- Haywood HAYWO
- Heirloom HEIRL
- Hidden Ranch Pacific Hills HIDNR
- Kensington at River Village KENGT
- Legends LGNDS
- Lexington LEXRV
- Lyra at Skyline Ranch LYRA
- Mariposa MARIP
- Mirabelle at Plum Canyon MIRAB
- Miramonte MIRA
- Monterra MONTE
- Mountain View MTVU
- Mtn. View Cottages MTVC
- Mtn. View Courtyards MTCO
- Mtn. View Homes MTVH
- Mtn. View Villas MTVV
- New Horizons NHOR
- Oak Lane OAKL
- Oak Ridge OAKR
- OtherOTHR
- Providence at River Village PROVD
- Reserve Pacific Crest RESER
- Ridge View RDGV
- Sage Pacific Crest SAGPC
- Sienna Hills@Plum Canyon SHPCN
- Sola at Skyline Ranch SOLA
- Starling STARSR
- Strawberry Fields STRAF
- Summer Moon – SUMM
- Sunrise Ridge SRRG
- Terra TERVM
- The Terrace TTRC
- Toscana Series West Creek Collection TSCNA
- Van Daele at Plum Canyon VANDA
- Wispering Oaks WISRO
- Wood Crest WODCR
Market Summary
Current real estate data for Single Family in Saugus as of Oct 19, 2025
106
Single Family Listed
135
Avg DOM
418
Avg $ / SqFt
$977,153
Avg List Price
Property Summary
- Located in the Reserve (Pacific Crest) (RESER) subdivision, 28809 Garnet Canyon Drive Saugus CA is a Single Family for sale in Saugus, CA, 91390. It is listed for $999,800 and features 4 beds, 3 baths, and has approximately 2,838 square feet of living space, and was originally constructed in 2003. The current price per square foot is $352. The average price per square foot for Single Family listings in Saugus is $418. The average listing price for Single Family in Saugus is $977,153.
Similar Listings Nearby
28809 Garnet Canyon Drive
Saugus, CA


