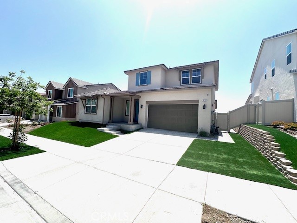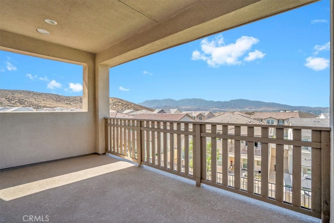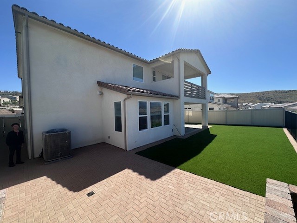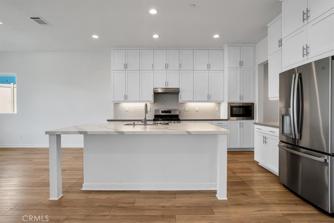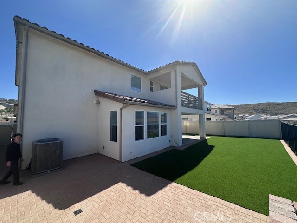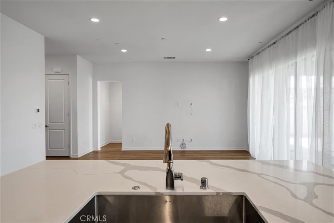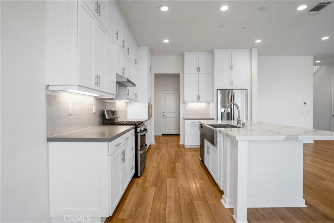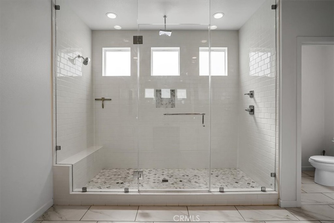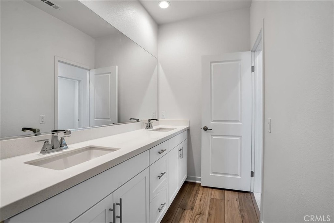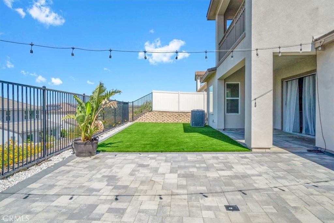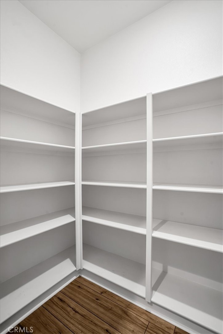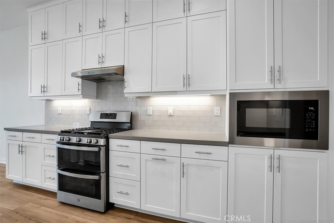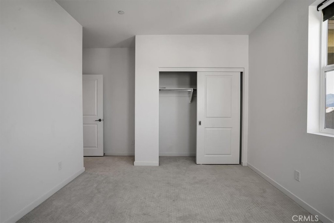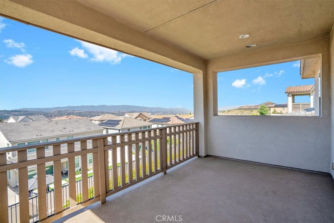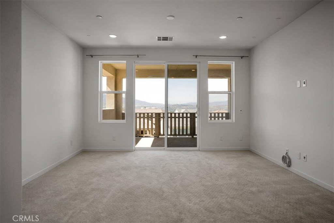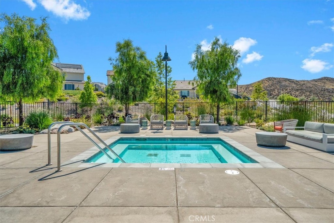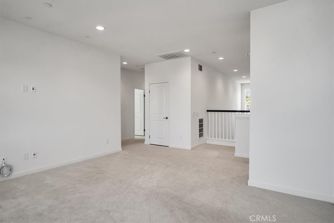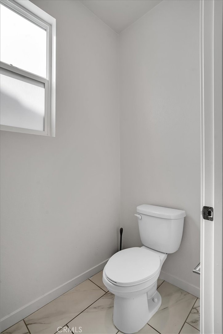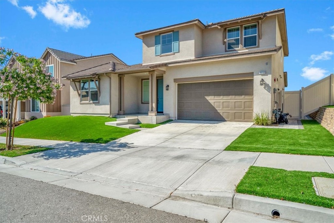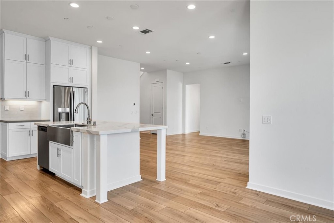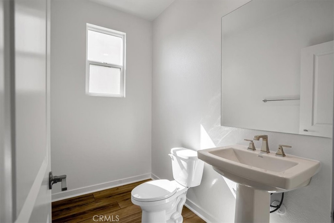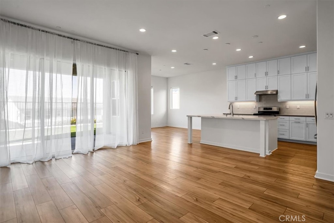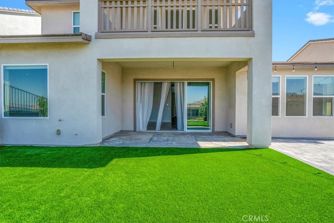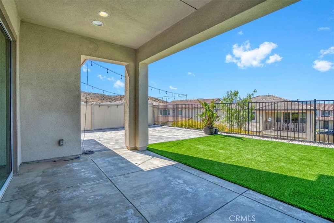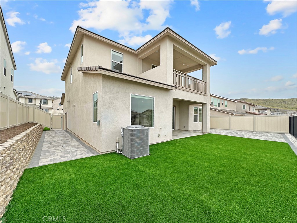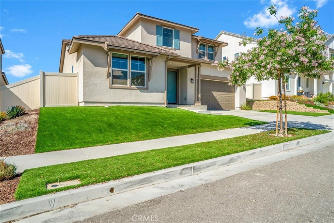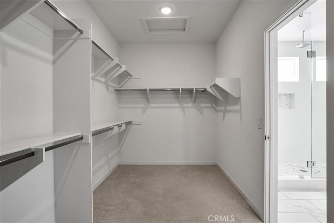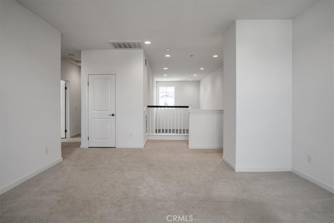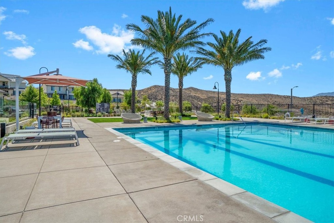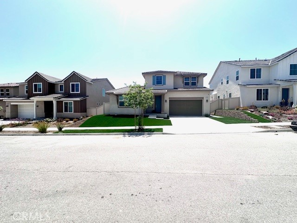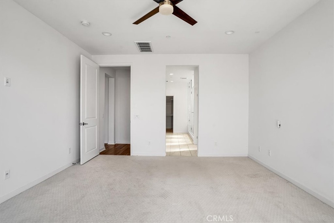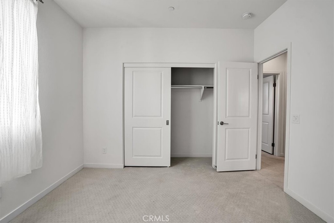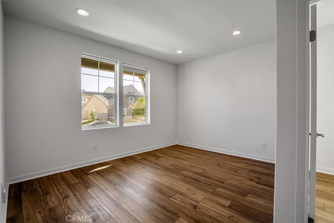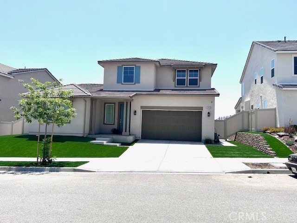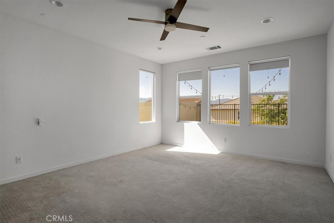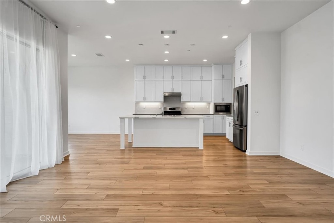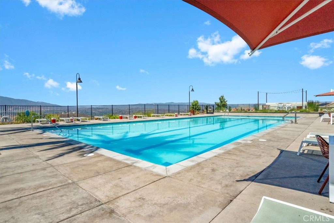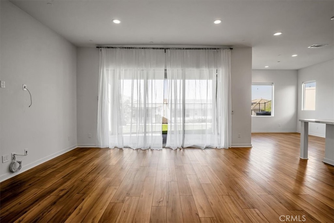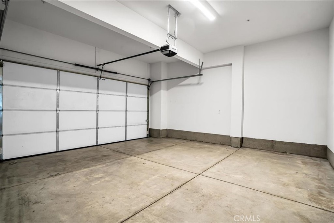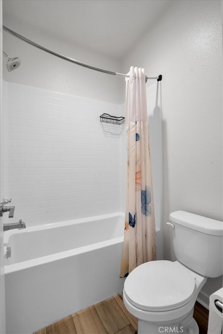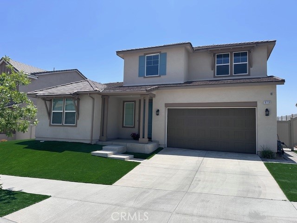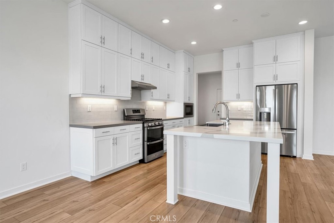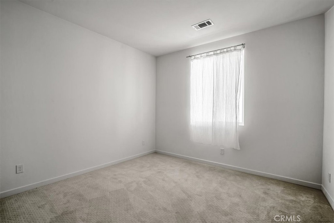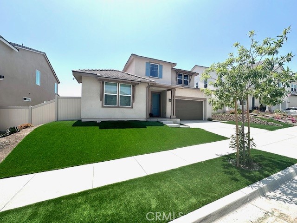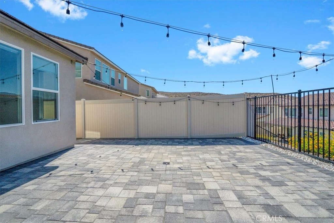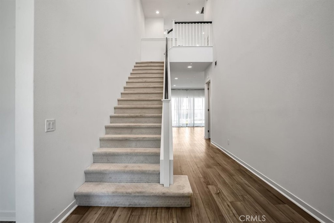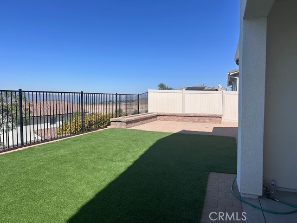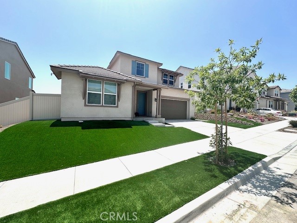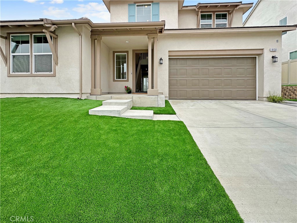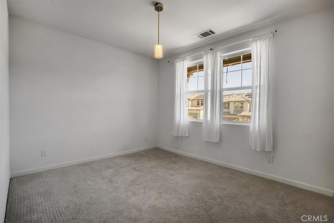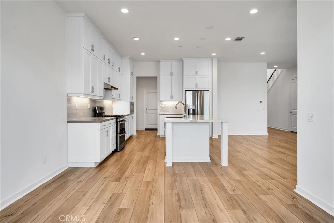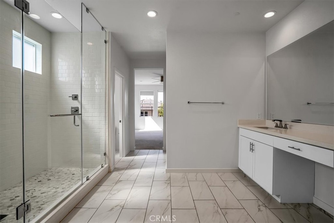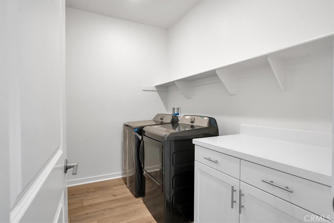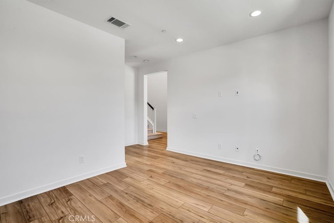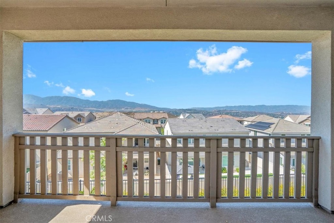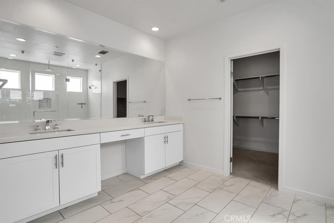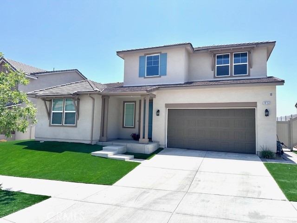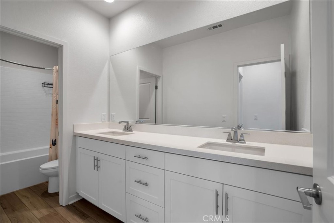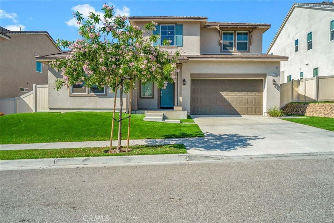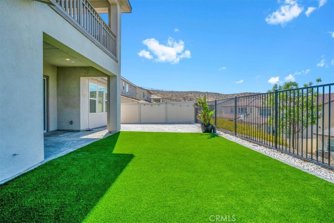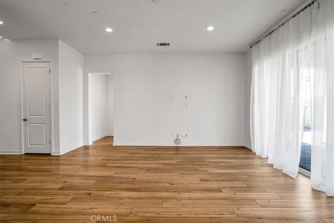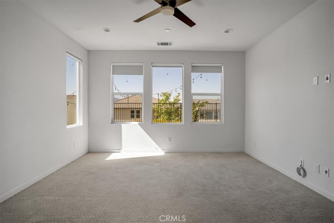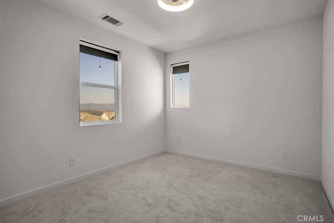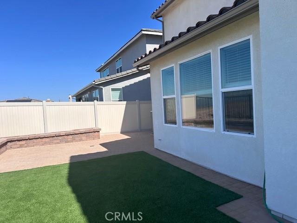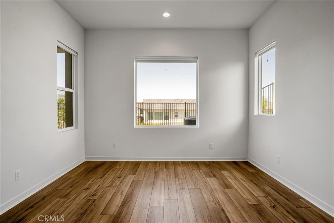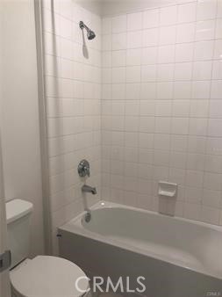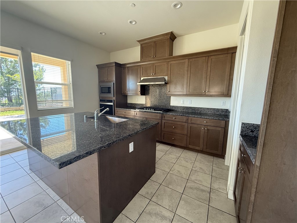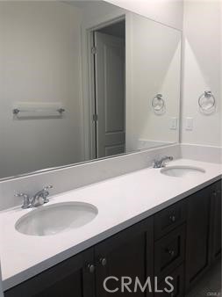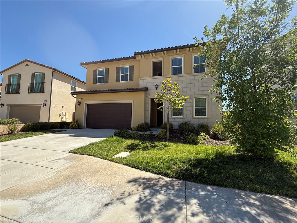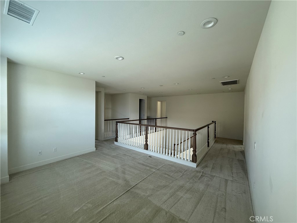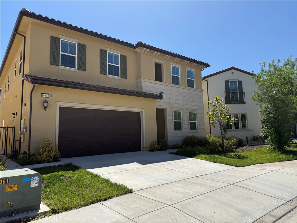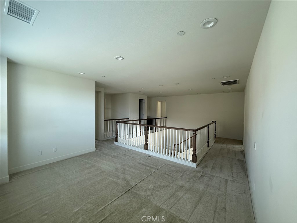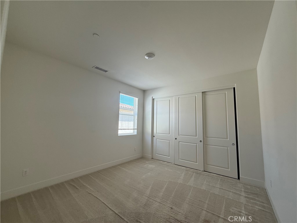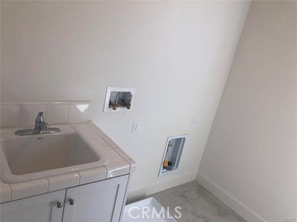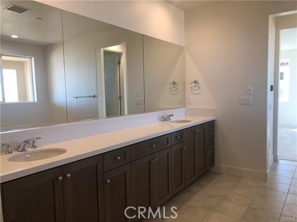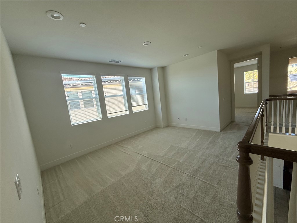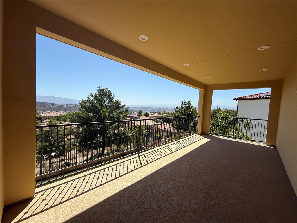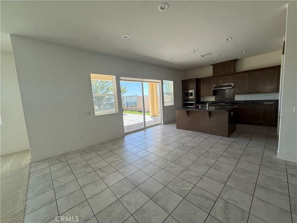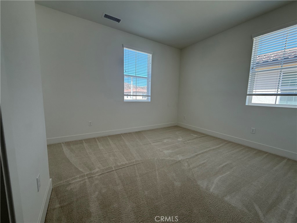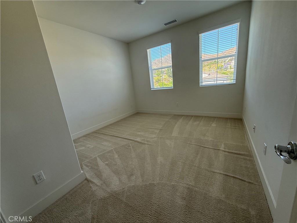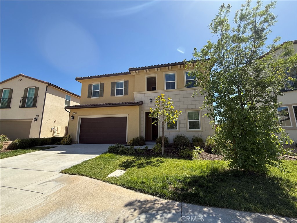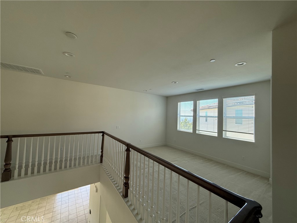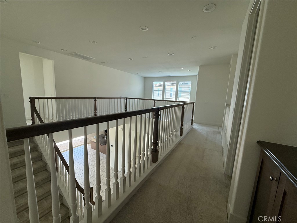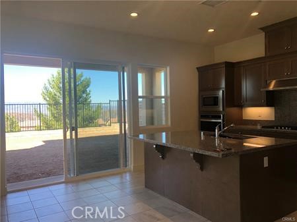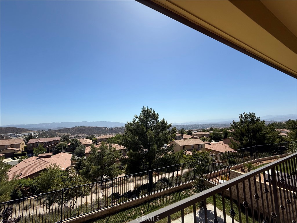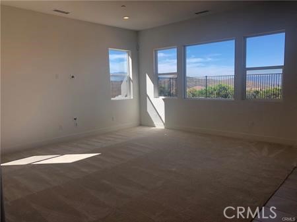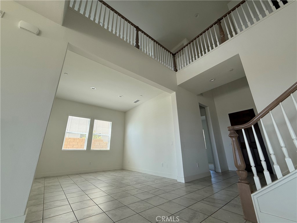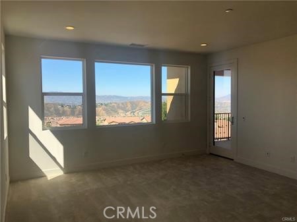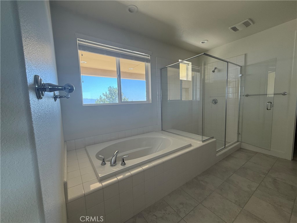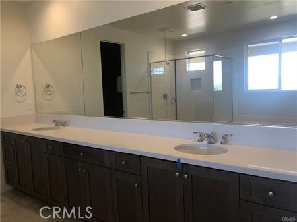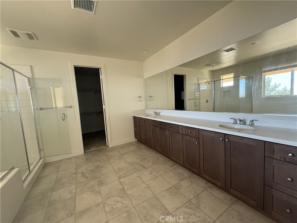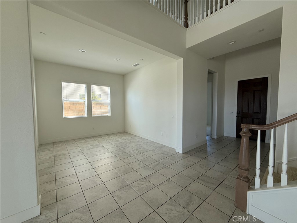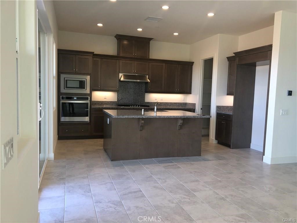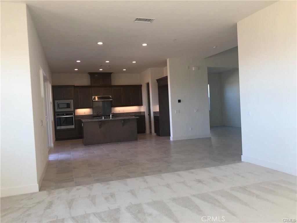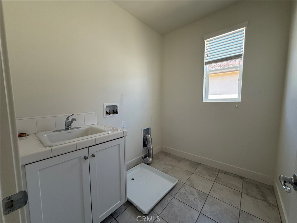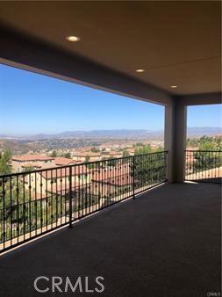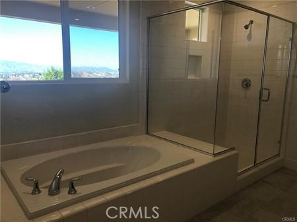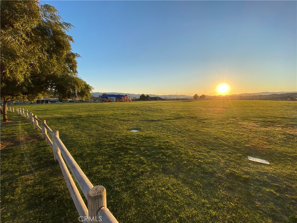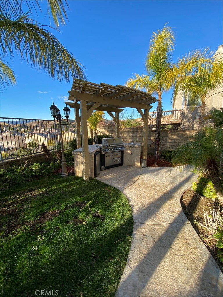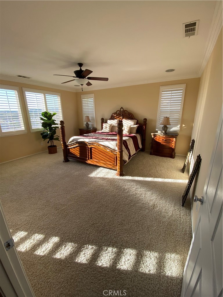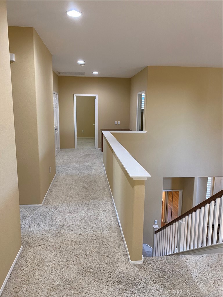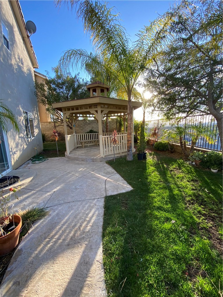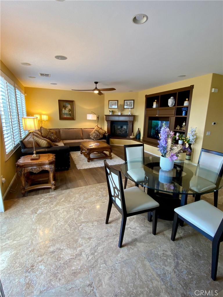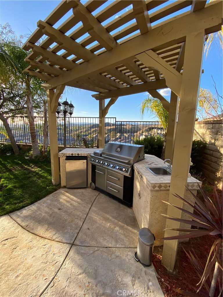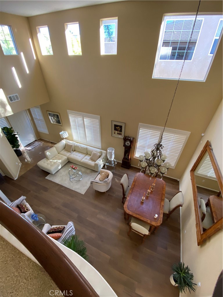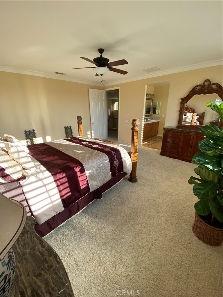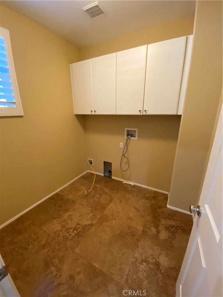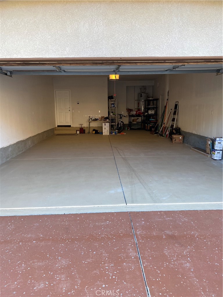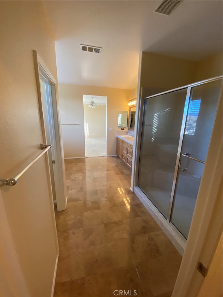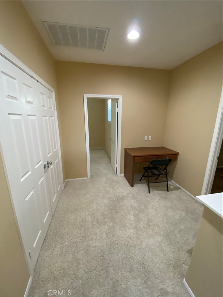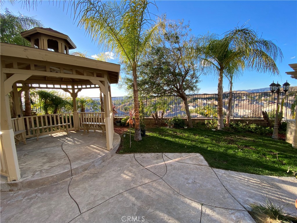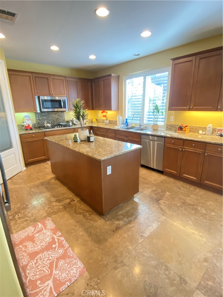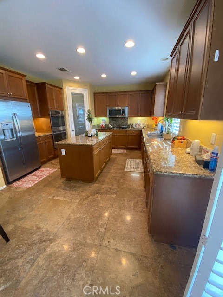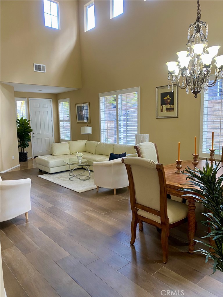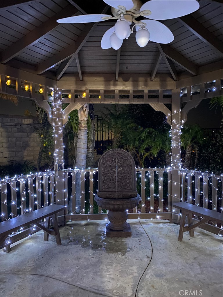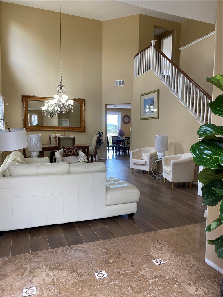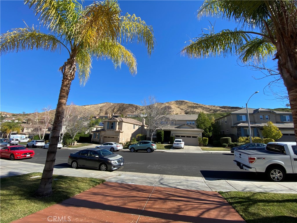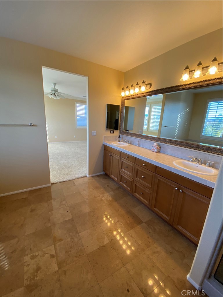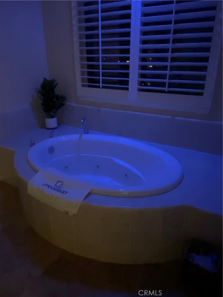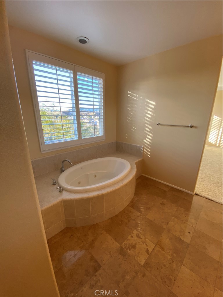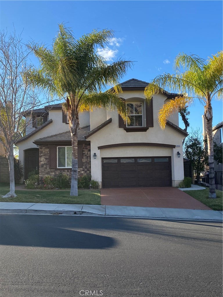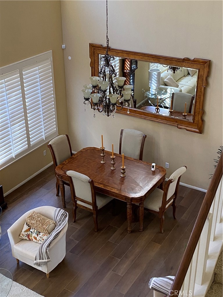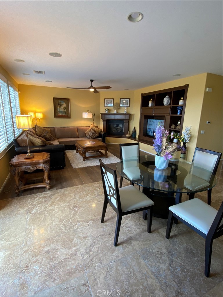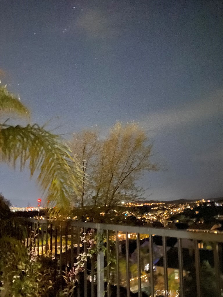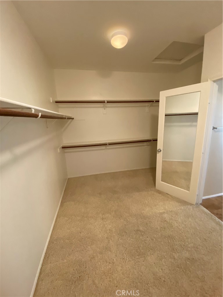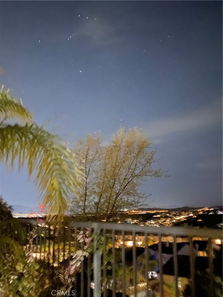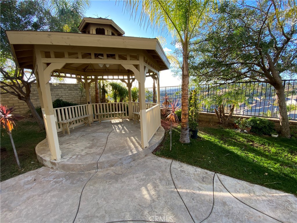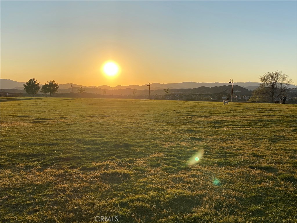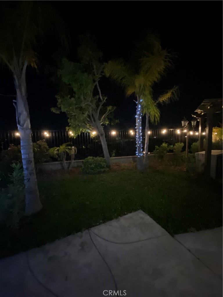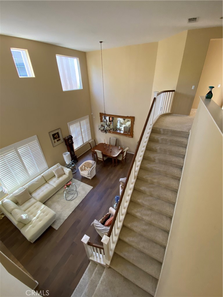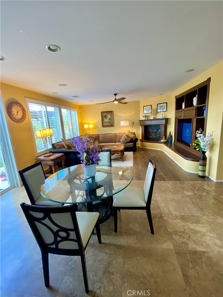VIEWS…VIEWS…VIEWS. 18150 Tableau Way, Santa Clarita, CA 91350………..Sought after home located in the City of Santa Clarita, area of Saugus, a beautifully designed Skyline community – Lyra home built in 2021. This home features 4 bedrooms and 3 baths plus a Loft upstairs opening to a balcony to enjoy plenty of views and serene mountains over the Surburban community. With an elegant Master bedroom conveniently located on the main floor and an open entertainment friendly floor plan, an extravagant kitchen complete with top-of-the-line appliances and a downstairs flex room that can be used as an office or gym or whatever your imagination can create, it’s no wonder this was one of the most sought-after floor plans. This smart home features a 2-car garage, EV Charger conveniently located in the garage, Solar, tankless water heater, central air and heat, a separate laundry room with storage.
This fabulous home has an amazing curb appeal and a brand-new water efficient landscaping with artificial turf and pavers lawn both back and front.
So much to enjoy in the community including and not limited to the Lookout with a playground, clubhouse, a sparkling pool and spa, kids wading pool, splash pad, BBQ’s, seating area with a fireplace with views of the valley, 2 dog parks, glass enclosed well-equipped fitness room, all within a short walking distance. Community is located near an award-winning school. You have access to miles of hiking trails all around and a brand-new shopping center. The home is easily accessible and to the 14 and 5 freeways.
This fabulous home has an amazing curb appeal and a brand-new water efficient landscaping with artificial turf and pavers lawn both back and front.
So much to enjoy in the community including and not limited to the Lookout with a playground, clubhouse, a sparkling pool and spa, kids wading pool, splash pad, BBQ’s, seating area with a fireplace with views of the valley, 2 dog parks, glass enclosed well-equipped fitness room, all within a short walking distance. Community is located near an award-winning school. You have access to miles of hiking trails all around and a brand-new shopping center. The home is easily accessible and to the 14 and 5 freeways.
Property Details
Price:
$6,500
MLS #:
CV25115630
Status:
Active
Beds:
4
Baths:
3
Address:
18150 Tableau Way
Type:
Rental
Subtype:
Single Family Residence
Subdivision:
Lyra at Skyline Ranch LYRA
Neighborhood:
skylnskylineranch
City:
Saugus
Listed Date:
Jun 1, 2025
State:
CA
Finished Sq Ft:
2,861
ZIP:
91350
Lot Size:
5,838 sqft / 0.13 acres (approx)
Year Built:
2019
See this Listing
Mortgage Calculator
Schools
School District:
William S. Hart Union
Interior
Cooling
Central Air, E N E R G Y S T A R Qualified Equipment
Fireplace Features
None
Heating
Central
Interior Features
Balcony, Granite Counters
Pets Allowed
Breed Restrictions
Window Features
Double Pane Windows
Exterior
Association Amenities
Pool, Spa/ Hot Tub, Dog Park, Gym/ Ex Room, Clubhouse
Community Features
Sidewalks, Suburban
Electric
220 Volts
Fencing
Vinyl
Garage Spaces
2.00
Green Energy Generation
Solar
Lot Features
0-1 Unit/ Acre
Parking Features
Direct Garage Access
Parking Spots
2.00
Pool Features
Community
Roof
Tile
Security Features
Carbon Monoxide Detector(s), Smoke Detector(s)
Sewer
Public Sewer
Spa Features
Community
Stories Total
2
View
Coastline, Mountain(s), Neighborhood
Water Source
Public
Financial
Map
Community
- Address18150 Tableau Way Saugus CA
- AreaSKYLN – Skyline Ranch
- SubdivisionLyra (at Skyline Ranch) (LYRA)
- CitySaugus
- CountyLos Angeles
- Zip Code91350
Similar Listings Nearby
- 20508 Charlie Court
Saugus, CA$6,500
2.55 miles away
- 19028 Sark Place
Canyon Country, CA$6,000
1.13 miles away
- 28200 Nield Court
Saugus, CA$6,000
1.39 miles away
- 19042 martino ct
Canyon Country, CA$5,500
1.32 miles away
- 15624 Derrico Lane
Canyon Country, CA$5,100
2.60 miles away
- 22632 Dragonfly Court
Saugus, CA$5,050
4.29 miles away
- 27465 English Ivy Lane
Canyon Country, CA$5,000
1.95 miles away
- 27344 Ellery Place
Santa Clarita, CA$5,000
2.58 miles away
- 29161 Garnet Canyon Drive
Saugus, CA$4,976
4.87 miles away
18150 Tableau Way
Saugus, CA
LIGHTBOX-IMAGES


