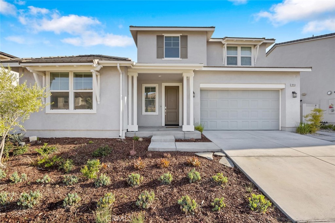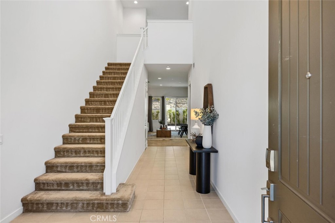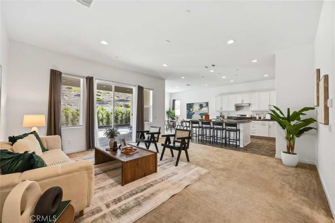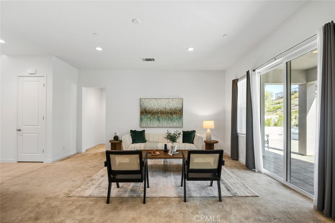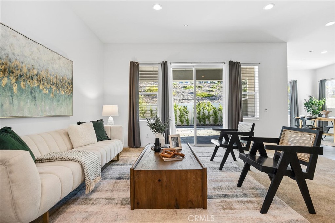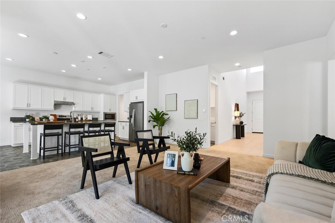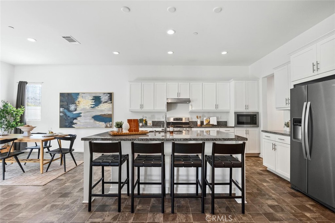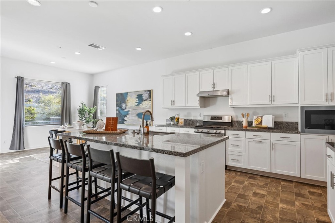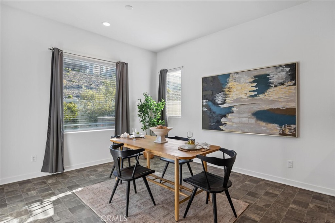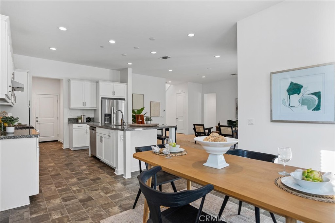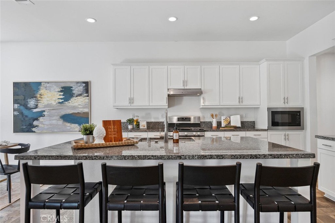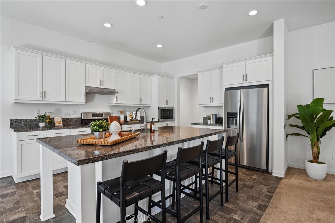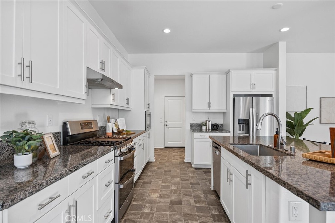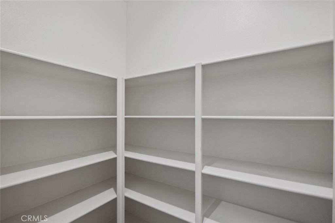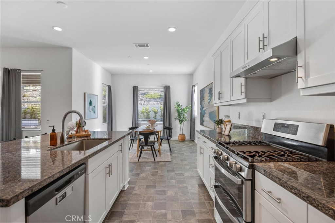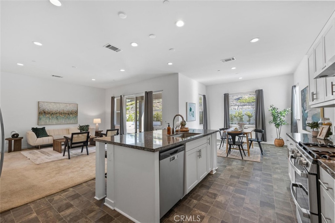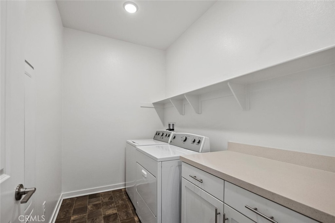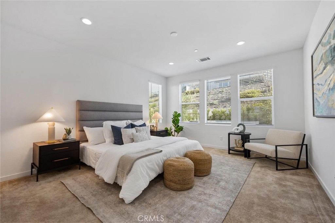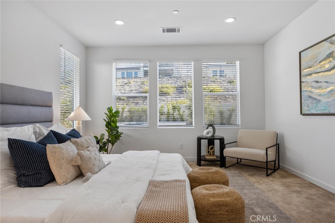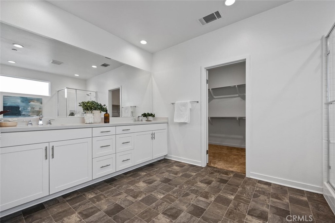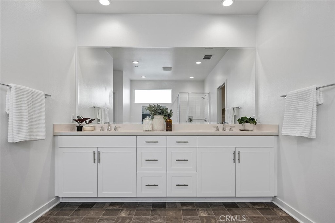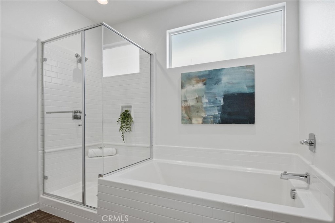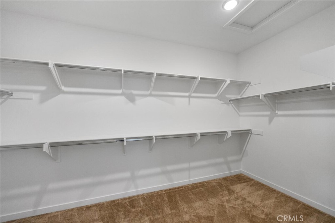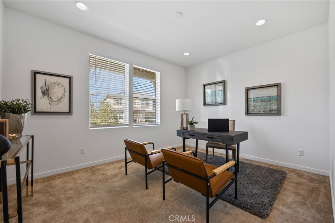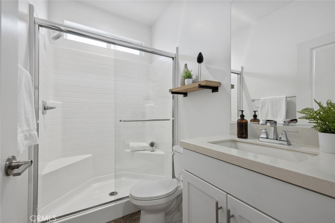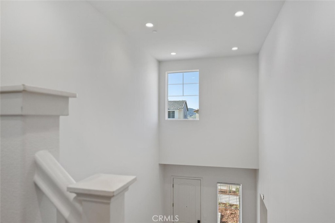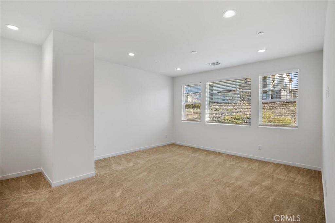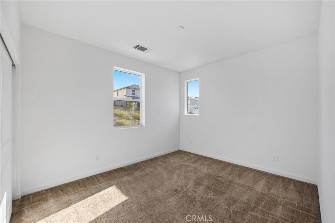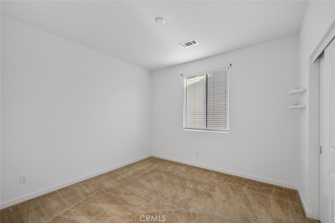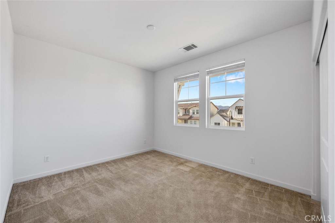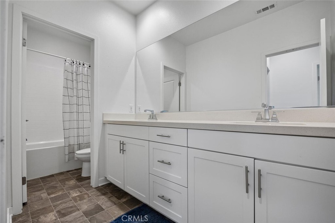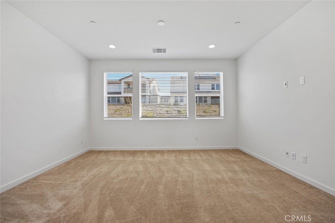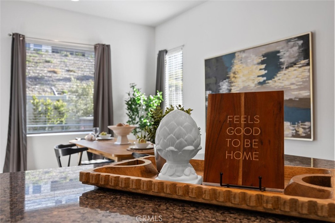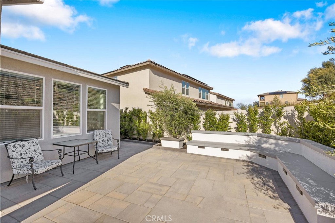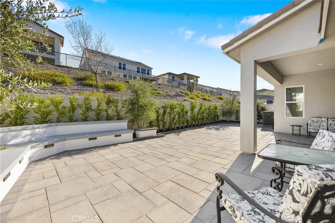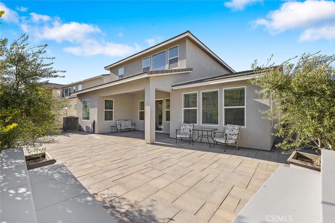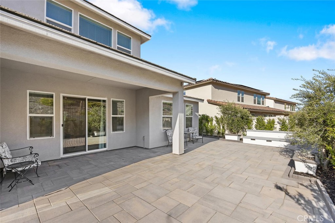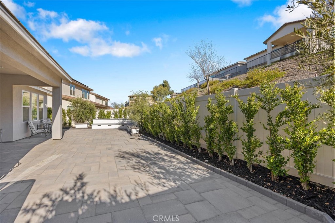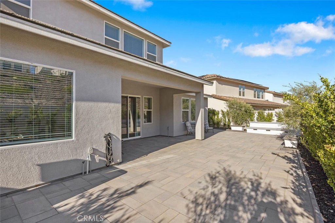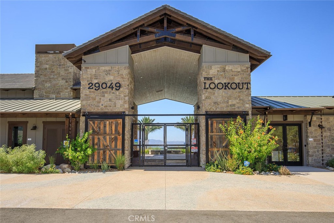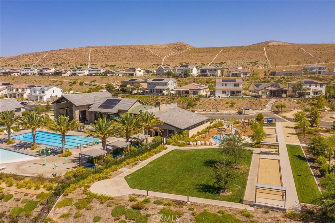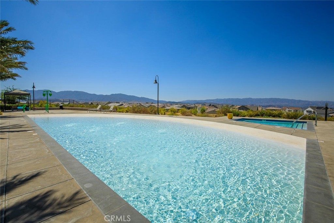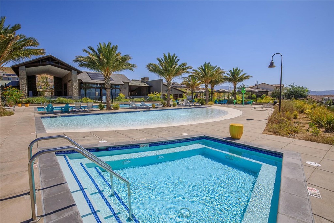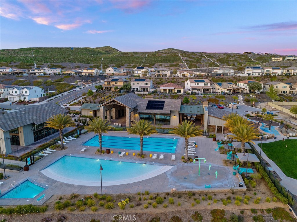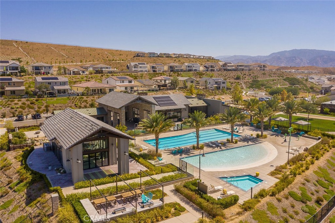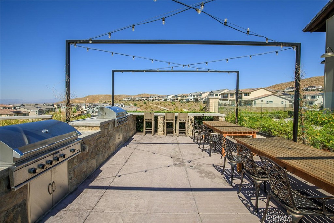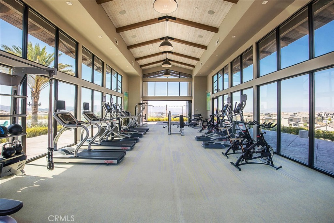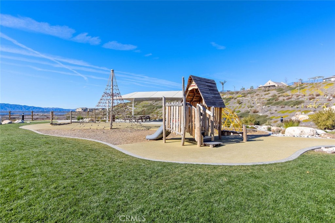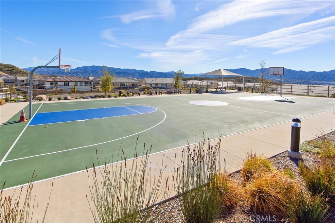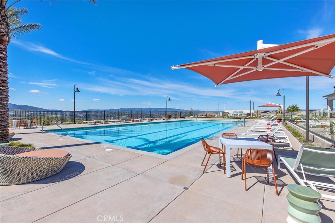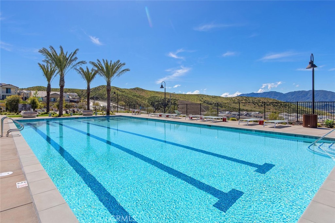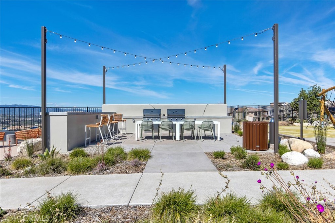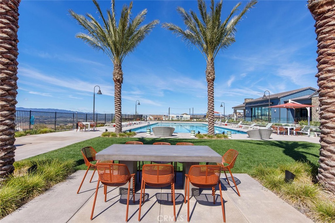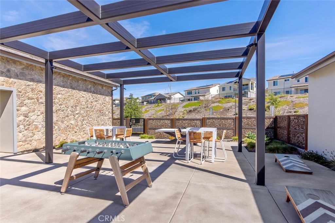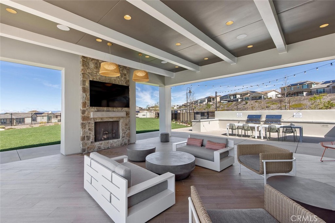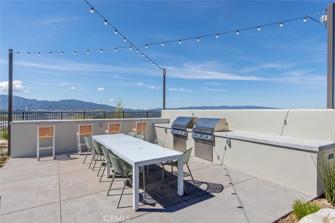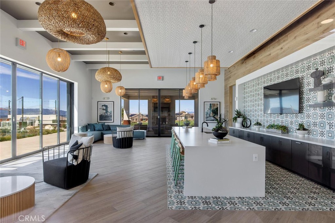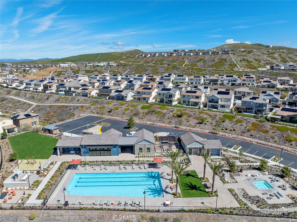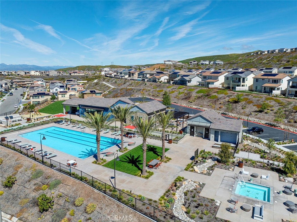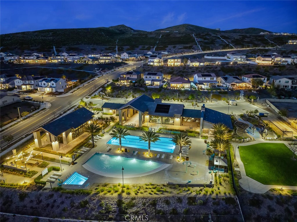Welcome to this stunning 5-bedroom, 3-bathroom home in the highly sought-after Skyline community! Offering a $20K credit of your choice! Rate buy down, flooring upgrade, you choose! A true gem, this home is the perfect blend of luxury, comfort, and convenience. The Lyra Plan 1 boasts an open, airy layout, flooded with natural light and featuring stylish neutral tones throughout.
On the first floor, you’ll find a spacious primary bedroom suite, offering a serene retreat with a spa-like ensuite that includes dual sinks, a deep soaking tub, a separate shower, and an oversized walk-in closet. Just steps away, the roomy laundry room and an additional bedroom with a full bath featuring a shower enclosure complete the main level for effortless living. The heart of the home is the expansive, open-concept kitchen, which flows seamlessly into the family room and dining area. Perfect for entertaining, the kitchen showcases sleek granite countertops, timeless white shaker-style cabinets, stainless steel appliances, a large drop zone, and a walk-in pantry. A set of sliding doors leads to the low-maintenance backyard, where you’ll love relaxing or hosting gatherings under the covered California Room patio. The custom concrete bench provides extra seating, and there’s plenty of space for kids and pets to play in the yard. Upstairs, a generous loft offers endless possibilities for a playroom, office, or media space. You''ll also find three additional spacious bedrooms, each with easy access to the full hall bath with white quartz countertops, dual sinks, and a shower/tub combo.This home is loaded
with modern features including recessed lighting, pre-wiring for ceiling fans and light fixtures, and even a Tesla charger. The coveted open floor plan enhances the flow of the home, creating an inviting space for both everyday living and entertaining. Step outside to explore the wonderful community
amenities, including nearby parks, pools at Basecamp, plus the beautiful Lookout featuring a clubhouse, sparkling pool and spa, splash pad, BBQs, a glass-enclosed gym, and breathtaking valley views. You’ll also enjoy miles of scenic hiking trails and easy access to shopping, dining, and the 14 Freeway through Sierra Highway, Golden Valley, or Whites Canyon. This home is more than just a place to live—it’s a place to create lasting memories for years to come! Don’t miss out on this incredible opportunity to own a piece of Skyline’s finest!
On the first floor, you’ll find a spacious primary bedroom suite, offering a serene retreat with a spa-like ensuite that includes dual sinks, a deep soaking tub, a separate shower, and an oversized walk-in closet. Just steps away, the roomy laundry room and an additional bedroom with a full bath featuring a shower enclosure complete the main level for effortless living. The heart of the home is the expansive, open-concept kitchen, which flows seamlessly into the family room and dining area. Perfect for entertaining, the kitchen showcases sleek granite countertops, timeless white shaker-style cabinets, stainless steel appliances, a large drop zone, and a walk-in pantry. A set of sliding doors leads to the low-maintenance backyard, where you’ll love relaxing or hosting gatherings under the covered California Room patio. The custom concrete bench provides extra seating, and there’s plenty of space for kids and pets to play in the yard. Upstairs, a generous loft offers endless possibilities for a playroom, office, or media space. You''ll also find three additional spacious bedrooms, each with easy access to the full hall bath with white quartz countertops, dual sinks, and a shower/tub combo.This home is loaded
with modern features including recessed lighting, pre-wiring for ceiling fans and light fixtures, and even a Tesla charger. The coveted open floor plan enhances the flow of the home, creating an inviting space for both everyday living and entertaining. Step outside to explore the wonderful community
amenities, including nearby parks, pools at Basecamp, plus the beautiful Lookout featuring a clubhouse, sparkling pool and spa, splash pad, BBQs, a glass-enclosed gym, and breathtaking valley views. You’ll also enjoy miles of scenic hiking trails and easy access to shopping, dining, and the 14 Freeway through Sierra Highway, Golden Valley, or Whites Canyon. This home is more than just a place to live—it’s a place to create lasting memories for years to come! Don’t miss out on this incredible opportunity to own a piece of Skyline’s finest!
Property Details
Price:
$1,075,000
MLS #:
SR25077640
Status:
Active
Beds:
5
Baths:
3
Type:
Single Family
Subtype:
Single Family Residence
Subdivision:
Lyra at Skyline Ranch LYRA
Neighborhood:
skylnskylineranch
Listed Date:
Apr 10, 2025
Finished Sq Ft:
2,932
Lot Size:
6,077 sqft / 0.14 acres (approx)
Year Built:
2022
See this Listing
Schools
School District:
Call Listing Office
Interior
Appliances
Dishwasher, Disposal, Microwave, Refrigerator, Tankless Water Heater
Bathrooms
3 Full Bathrooms
Cooling
Central Air
Flooring
Carpet, Laminate, Tile
Heating
Central, Solar
Laundry Features
Individual Room, Inside
Exterior
Association Amenities
Pool, Spa/Hot Tub, Barbecue, Outdoor Cooking Area, Playground, Dog Park, Bocce Ball Court, Sport Court, Other Courts, Gym/Ex Room, Clubhouse, Recreation Room, Maintenance Grounds, Pets Permitted
Community Features
Curbs, Dog Park, Hiking, Gutters, Park, Sidewalks, Street Lights
Parking Features
Direct Garage Access, Driveway, Garage, Garage Faces Front, Garage – Single Door
Parking Spots
2.00
Roof
Tile
Security Features
Carbon Monoxide Detector(s), Fire Sprinkler System, Smoke Detector(s)
Financial
HOA Name
Skyline
Map
Community
- Address18163 Hedgerow Way Saugus CA
- NeighborhoodSKYLN – Skyline Ranch
- SubdivisionLyra (at Skyline Ranch) (LYRA)
- CitySaugus
- CountyLos Angeles
- Zip Code91350
Subdivisions in Saugus
- Acacia ACIA
- Agua AQAVM
- American Beauty Bouq. AMBB
- Bella Vida BELV
- Bordeaux BORDX
- Bouquet Cyn Estates BQCE
- Bouquet Village BVIL
- Brock Canyon BKCN
- Brookville BROKV
- California Knolls CAKN
- Canyon Crest Plum Canyon CSTHTS
- Canyon Heights Plum Canyon CNHTS
- Canyon Ridge CYNRG
- Celestia at Skyline Ranch CELEST
- Charleston CHARV
- Chelsea St. Clare CHLSA
- Circle J Ranch Estates CJRE
- Citation Homes CITN
- Citrus Groves CGROV
- Claibourne CLAI
- Concord at River Village CNCRD
- Cottage Glen CGLN
- Custom Bouquet Canyon – CBOUQ
- Custom Bouquet Canyon CBOUQ
- Custom Copper Hill CCOPN
- Custom Plum Canyon CPLUM
- Echo Ridge ECHOR
- Emblem EMBL
- Estrella Vista ESTRE
- Everett EVERT
- Galaxy GLXY
- Haywood HAYWO
- Heirloom HEIRL
- Hidden Ranch Pacific Hills HIDNR
- Kensington at River Village KENGT
- Legends LGNDS
- Lexington LEXRV
- Lyra at Skyline Ranch LYRA
- Mariposa MARIP
- Mirabelle at Plum Canyon MIRAB
- Miramonte MIRA
- Monterra MONTE
- Mountain View MTVU
- Mtn. View Cottages MTVC
- Mtn. View Courtyards MTCO
- Mtn. View Homes MTVH
- Mtn. View Villas MTVV
- New Horizons NHOR
- Oak Lane OAKL
- Oak Ridge OAKR
- OtherOTHR
- Providence at River Village PROVD
- Reserve Pacific Crest RESER
- Ridge View RDGV
- Sage Pacific Crest SAGPC
- Sienna Hills@Plum Canyon SHPCN
- Sola at Skyline Ranch SOLA
- Starling STARSR
- Strawberry Fields STRAF
- Summer Moon – SUMM
- Sunrise Ridge SRRG
- Terra TERVM
- The Terrace TTRC
- Toscana Series West Creek Collection TSCNA
- Van Daele at Plum Canyon VANDA
- Wispering Oaks WISRO
- Wood Crest WODCR
Market Summary
Current real estate data for Single Family in Saugus as of Oct 20, 2025
106
Single Family Listed
136
Avg DOM
418
Avg $ / SqFt
$977,153
Avg List Price
Property Summary
- Located in the Lyra (at Skyline Ranch) (LYRA) subdivision, 18163 Hedgerow Way Saugus CA is a Single Family for sale in Saugus, CA, 91350. It is listed for $1,075,000 and features 5 beds, 3 baths, and has approximately 2,932 square feet of living space, and was originally constructed in 2022. The current price per square foot is $367. The average price per square foot for Single Family listings in Saugus is $418. The average listing price for Single Family in Saugus is $977,153.
Similar Listings Nearby
18163 Hedgerow Way
Saugus, CA


