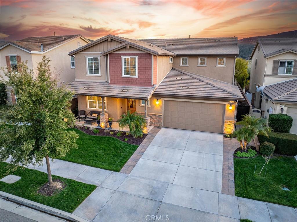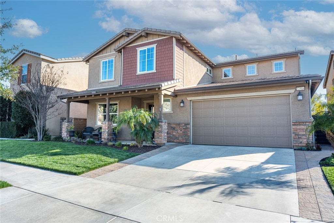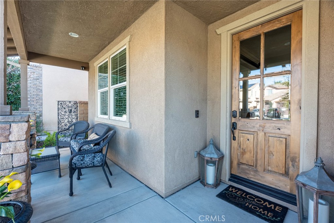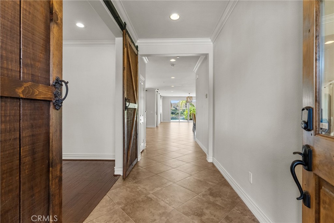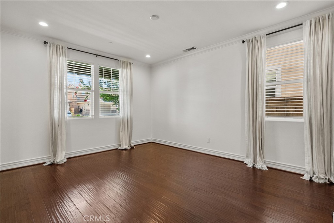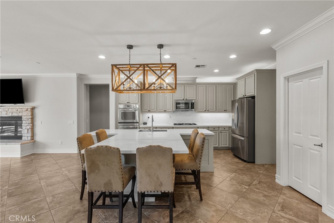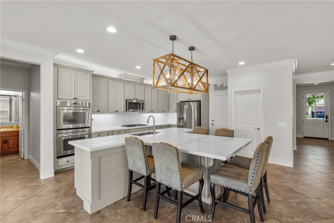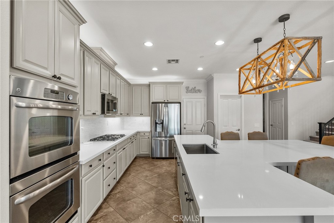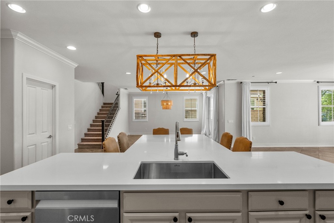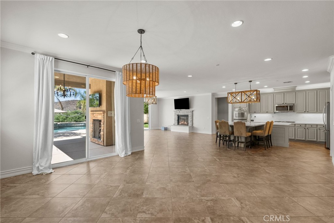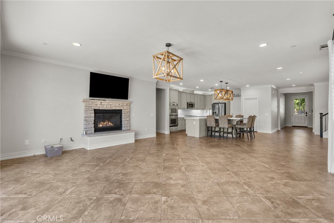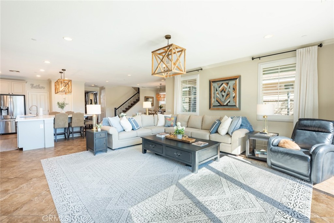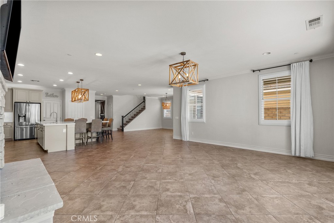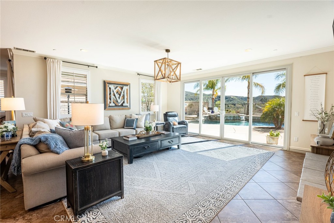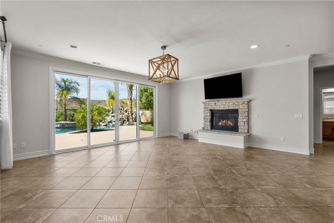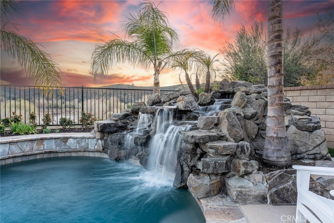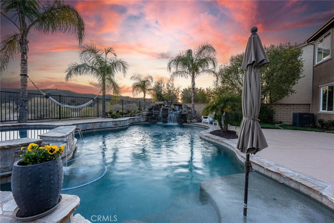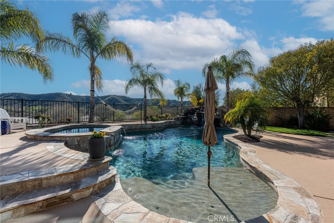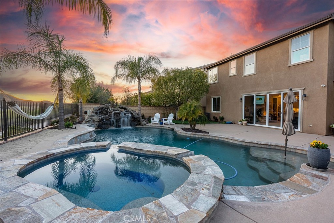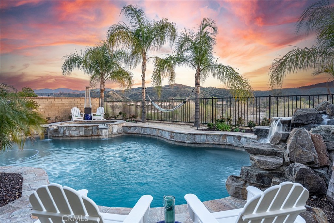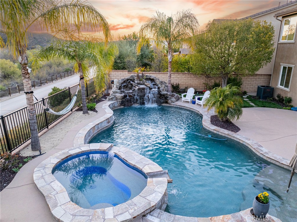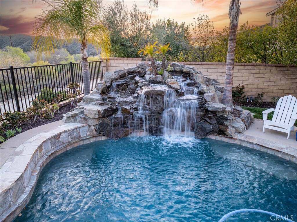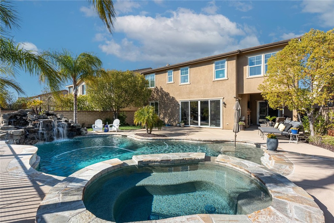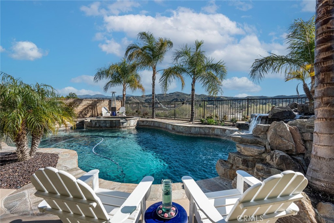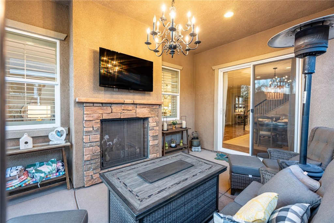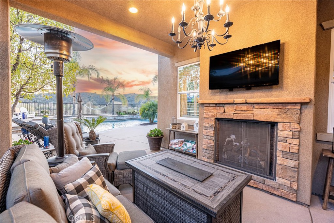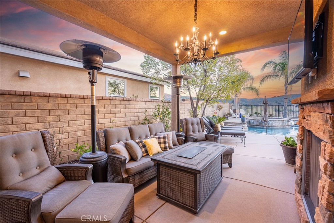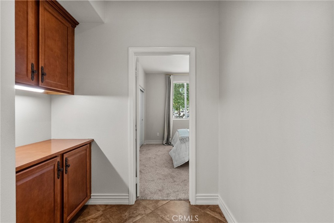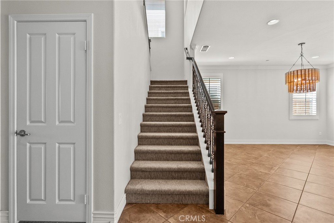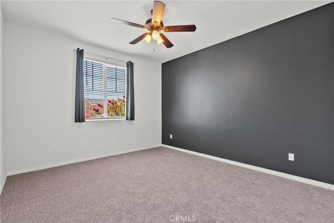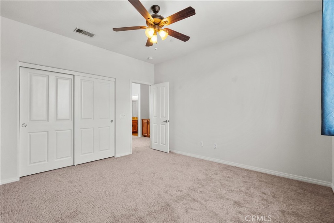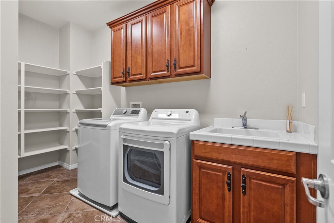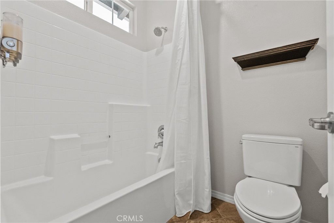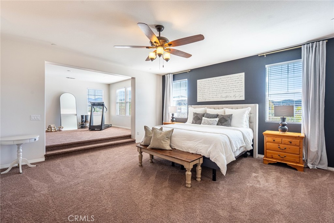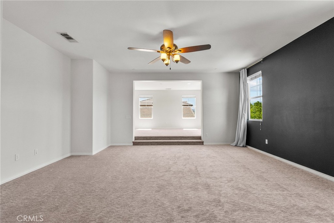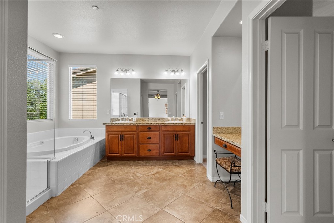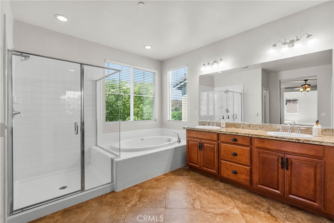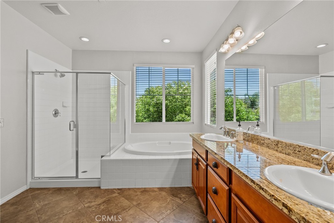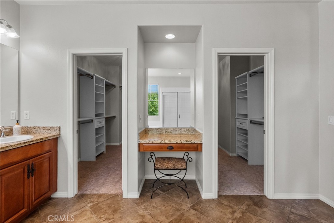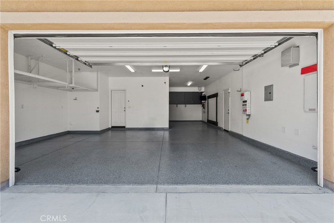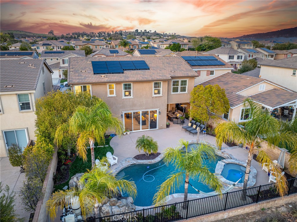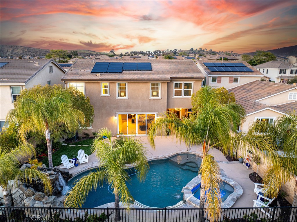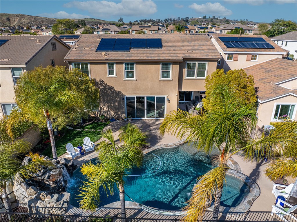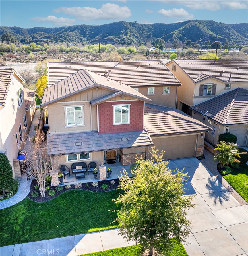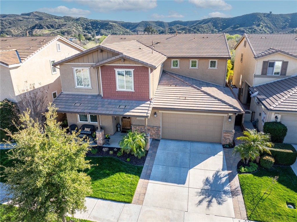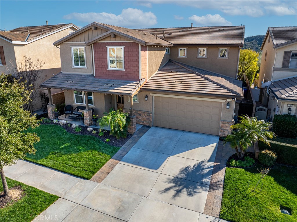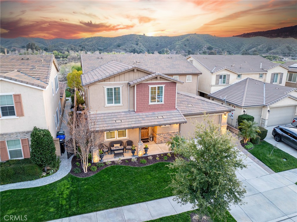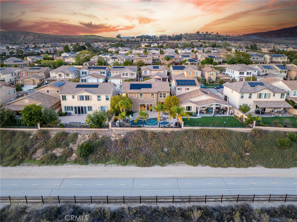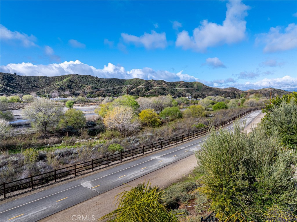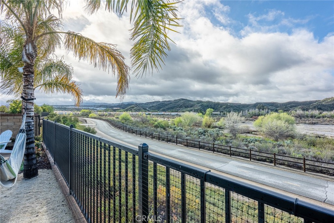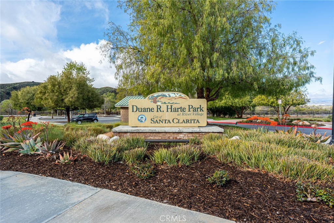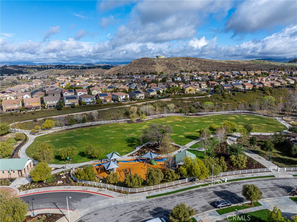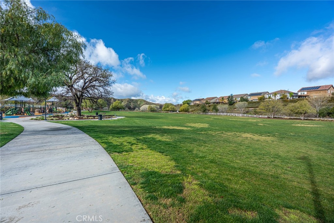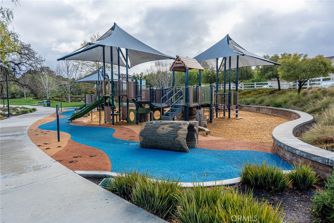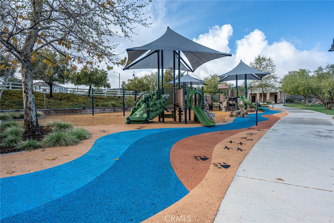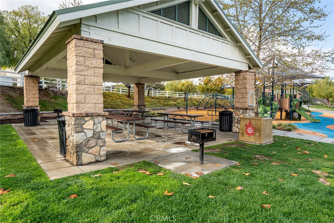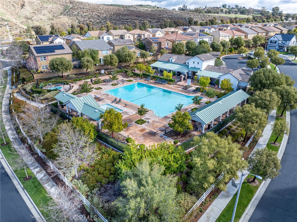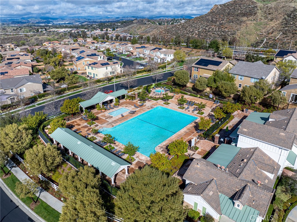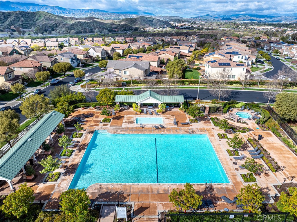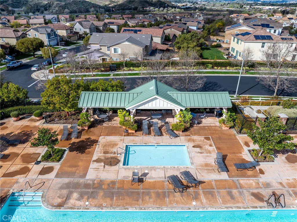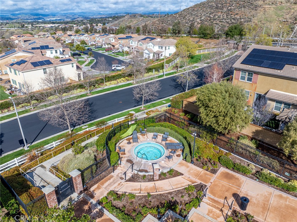POOL and SPA with SUNSET VIEWS. *No Mello Roos*, Paid OFF Solar…. Welcome to River Village, one of Santa Clarita’s most desirable neighborhoods—this pool home is where luxury, comfort, and breathtaking views come together. This home offers 5 bedrooms, 3 bathrooms, and beautifully designed living space with no rear neighbors and stunning sunset and mountain views.
Step into the heart of the home, where the updated gourmet kitchen features stainless steel appliances, a double oven, single-basin sink, and a large island with table-style seating—perfect for entertaining or everyday living. The open floor plan flows seamlessly into the spacious family room, complete with a cozy fireplace and a wall of glass, including oversized sliding doors that frame the spectacular backyard and bring the outdoors in.
Downstairs, you’ll also find a full bedroom and bathroom, along with a stylish office featuring custom sliding doors for added privacy and charm. Beautiful light fixtures throughout elevate the ambiance at every turn.
First, you’ll notice the BRAND-NEW luxurious carpet upstairs, setting the tone for the beautifully maintained space. Enjoy a generous loft area, a luxurious primary suite with a cozy sitting area, and custom privacy doors that open to a stunning bathroom featuring a walk-in shower, soaking tub, dual vanity, and a spacious walk-in closet. You’ll also find three additional well-sized bedrooms, providing plenty of room for family, guests, or flexible use to fit your lifestyle.
Step outside into your own private backyard oasis, where a resort-style pool with a sun shelf, spa, and cascading waterfall create the ultimate escape. Framed by swaying palm trees and sweeping mountain views, this outdoor haven is perfect for unwinding at sunset or hosting unforgettable gatherings. Relax by the outdoor fireplace under the covered patio, and savor the tranquil ambiance of this truly stunning retreat.
Located just steps from Duane R. Harte Park, with walking paths, playground, BBQ areas, and picnic shelter, plus easy access to Santa Clarita’s extensive trail system. The River Village HOA offers a community pool, spa, baby pool, and clubhouse—all in a serene setting with plenty of space to enjoy with friends and family.
Centrally located near shopping, restaurants, top-rated schools, and more!
Step into the heart of the home, where the updated gourmet kitchen features stainless steel appliances, a double oven, single-basin sink, and a large island with table-style seating—perfect for entertaining or everyday living. The open floor plan flows seamlessly into the spacious family room, complete with a cozy fireplace and a wall of glass, including oversized sliding doors that frame the spectacular backyard and bring the outdoors in.
Downstairs, you’ll also find a full bedroom and bathroom, along with a stylish office featuring custom sliding doors for added privacy and charm. Beautiful light fixtures throughout elevate the ambiance at every turn.
First, you’ll notice the BRAND-NEW luxurious carpet upstairs, setting the tone for the beautifully maintained space. Enjoy a generous loft area, a luxurious primary suite with a cozy sitting area, and custom privacy doors that open to a stunning bathroom featuring a walk-in shower, soaking tub, dual vanity, and a spacious walk-in closet. You’ll also find three additional well-sized bedrooms, providing plenty of room for family, guests, or flexible use to fit your lifestyle.
Step outside into your own private backyard oasis, where a resort-style pool with a sun shelf, spa, and cascading waterfall create the ultimate escape. Framed by swaying palm trees and sweeping mountain views, this outdoor haven is perfect for unwinding at sunset or hosting unforgettable gatherings. Relax by the outdoor fireplace under the covered patio, and savor the tranquil ambiance of this truly stunning retreat.
Located just steps from Duane R. Harte Park, with walking paths, playground, BBQ areas, and picnic shelter, plus easy access to Santa Clarita’s extensive trail system. The River Village HOA offers a community pool, spa, baby pool, and clubhouse—all in a serene setting with plenty of space to enjoy with friends and family.
Centrally located near shopping, restaurants, top-rated schools, and more!
Property Details
Price:
$1,350,000
MLS #:
SR25054247
Status:
Active Under Contract
Beds:
5
Baths:
3
Type:
Single Family
Subtype:
Single Family Residence
Subdivision:
Lexington LEXRV
Neighborhood:
rvlgrivervillage
Listed Date:
Jan 20, 2025
Finished Sq Ft:
3,861
Lot Size:
6,829 sqft / 0.16 acres (approx)
Year Built:
2013
See this Listing
Schools
School District:
William S. Hart Union
Interior
Appliances
Dishwasher, Double Oven, Disposal, Gas Cooktop, Microwave
Bathrooms
3 Full Bathrooms
Cooling
Central Air
Flooring
Carpet, Tile
Heating
Central
Laundry Features
Inside
Exterior
Architectural Style
Traditional
Association Amenities
Pool, Spa/Hot Tub, Picnic Area, Clubhouse
Community Features
Sidewalks, Street Lights, Suburban
Parking Spots
3.00
Roof
Tile
Financial
HOA Name
River Village Neighborhood Association
Map
Community
- Address22514 Brightwood Place Saugus CA
- NeighborhoodRVLG – River Village
- SubdivisionLexington (LEXRV)
- CitySaugus
- CountyLos Angeles
- Zip Code91350
Subdivisions in Saugus
- Acacia ACIA
- Agua AQAVM
- American Beauty Bouq. AMBB
- Bella Vida BELV
- Bordeaux BORDX
- Bouquet Cyn Estates BQCE
- Bouquet Village BVIL
- Brock Canyon BKCN
- Brookville BROKV
- California Knolls CAKN
- Canyon Crest Plum Canyon CSTHTS
- Canyon Heights Plum Canyon CNHTS
- Canyon Ridge CYNRG
- Celestia at Skyline Ranch CELEST
- Charleston CHARV
- Chelsea St. Clare CHLSA
- Circle J Ranch Estates CJRE
- Citation Homes CITN
- Citrus Groves CGROV
- Claibourne CLAI
- Concord at River Village CNCRD
- Cottage Glen CGLN
- Custom Bouquet Canyon – CBOUQ
- Custom Bouquet Canyon CBOUQ
- Custom Copper Hill CCOPN
- Custom Plum Canyon CPLUM
- Echo Ridge ECHOR
- Emblem EMBL
- Estrella Vista ESTRE
- Everett EVERT
- Galaxy GLXY
- Haywood HAYWO
- Heirloom HEIRL
- Hidden Ranch Pacific Hills HIDNR
- Kensington at River Village KENGT
- Legends LGNDS
- Lexington LEXRV
- Lyra at Skyline Ranch LYRA
- Mariposa MARIP
- Mirabelle at Plum Canyon MIRAB
- Miramonte MIRA
- Monterra MONTE
- Mountain View MTVU
- Mtn. View Cottages MTVC
- Mtn. View Courtyards MTCO
- Mtn. View Homes MTVH
- Mtn. View Villas MTVV
- New Horizons NHOR
- Oak Lane OAKL
- Oak Ridge OAKR
- OtherOTHR
- Providence at River Village PROVD
- Reserve Pacific Crest RESER
- Ridge View RDGV
- Sage Pacific Crest SAGPC
- Sienna Hills@Plum Canyon SHPCN
- Sola at Skyline Ranch SOLA
- Starling STARSR
- Strawberry Fields STRAF
- Summer Moon – SUMM
- Sunrise Ridge SRRG
- Terra TERVM
- The Terrace TTRC
- Toscana Series West Creek Collection TSCNA
- Van Daele at Plum Canyon VANDA
- Wispering Oaks WISRO
- Wood Crest WODCR
Market Summary
Current real estate data for Single Family in Saugus as of Oct 20, 2025
106
Single Family Listed
136
Avg DOM
418
Avg $ / SqFt
$977,153
Avg List Price
Property Summary
- Located in the Lexington (LEXRV) subdivision, 22514 Brightwood Place Saugus CA is a Single Family for sale in Saugus, CA, 91350. It is listed for $1,350,000 and features 5 beds, 3 baths, and has approximately 3,861 square feet of living space, and was originally constructed in 2013. The current price per square foot is $350. The average price per square foot for Single Family listings in Saugus is $418. The average listing price for Single Family in Saugus is $977,153.
Similar Listings Nearby
22514 Brightwood Place
Saugus, CA

