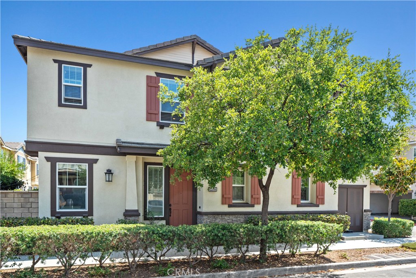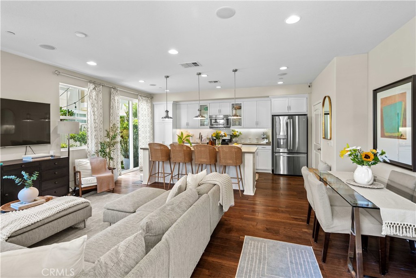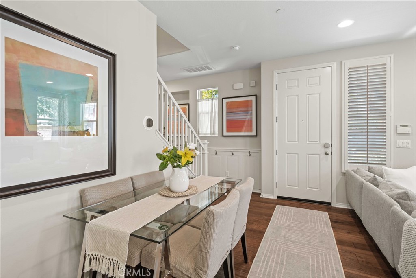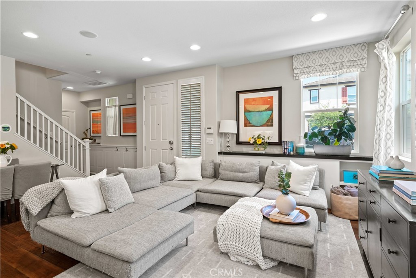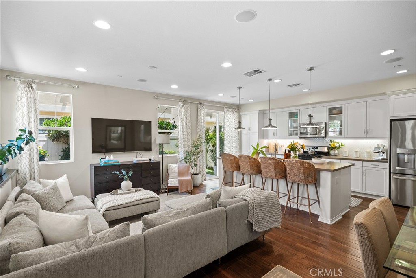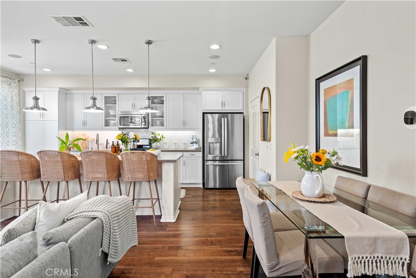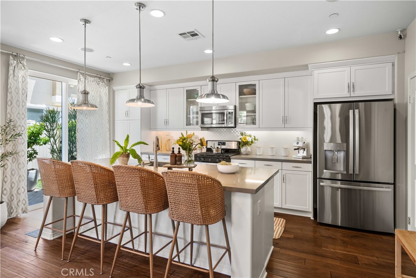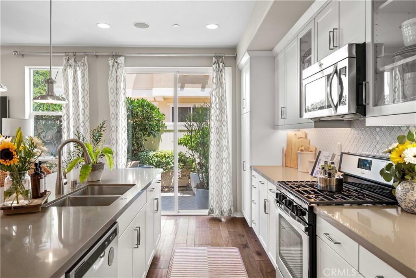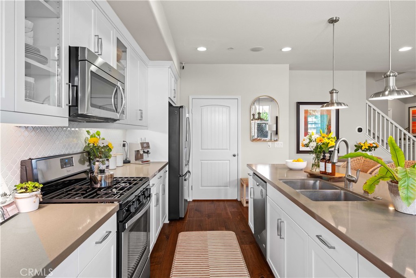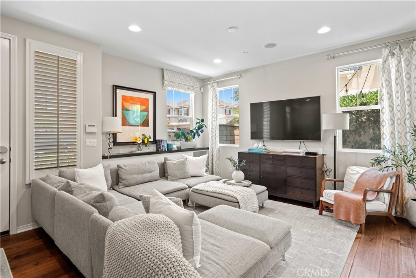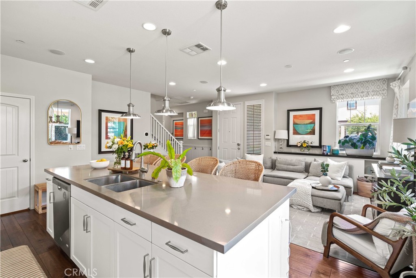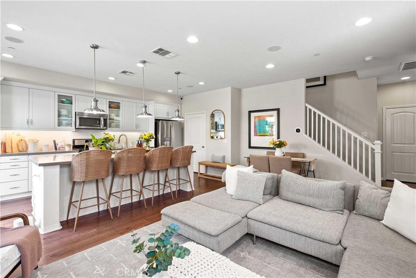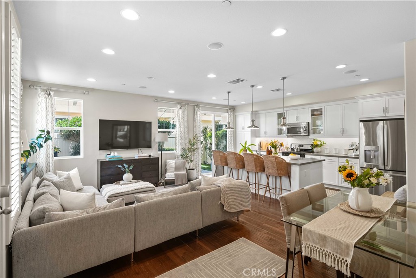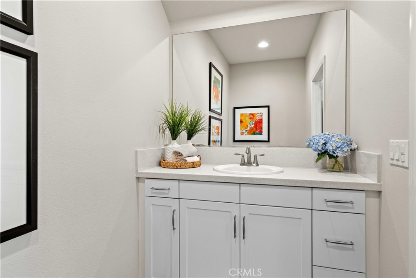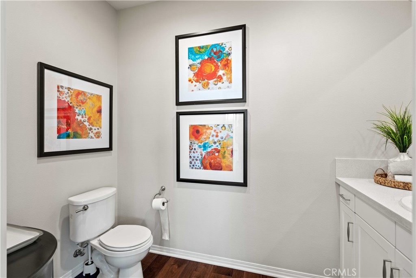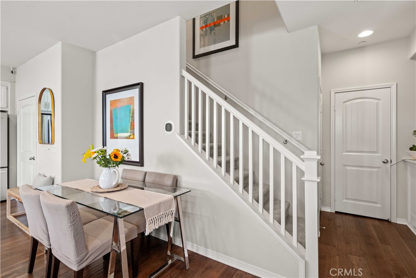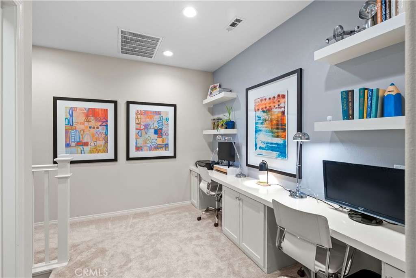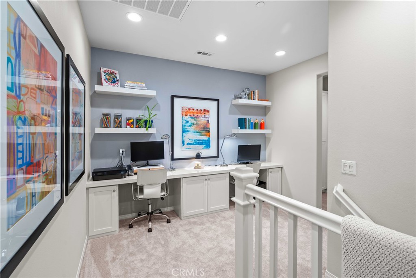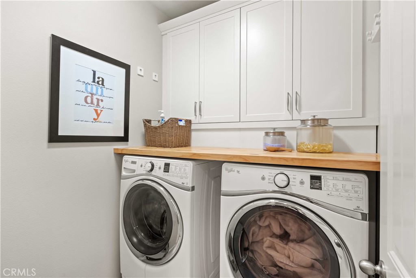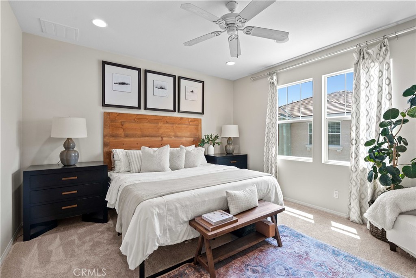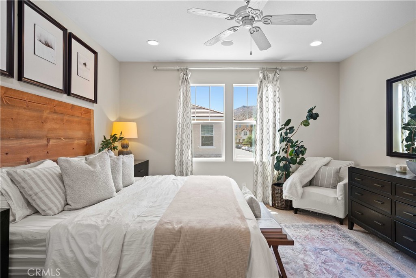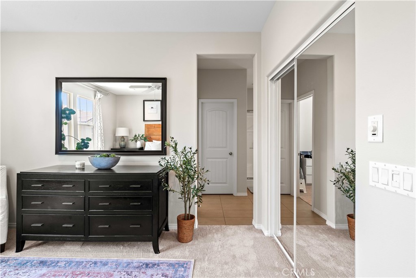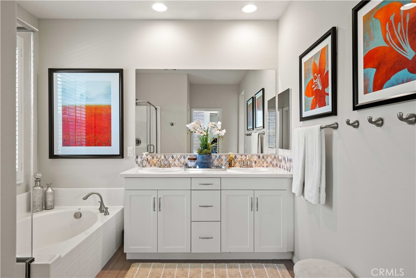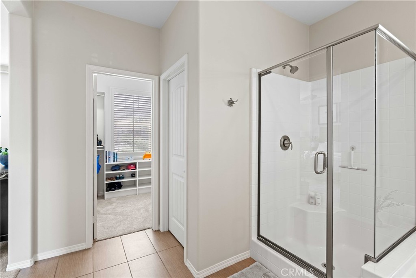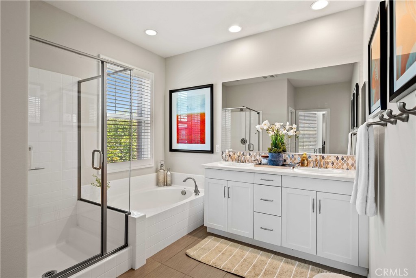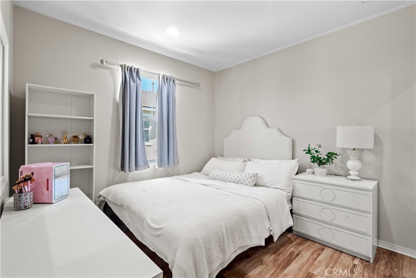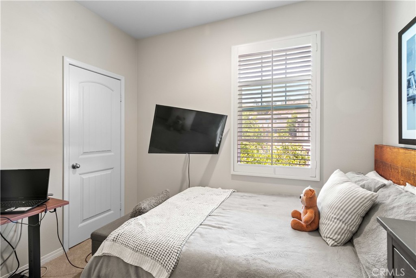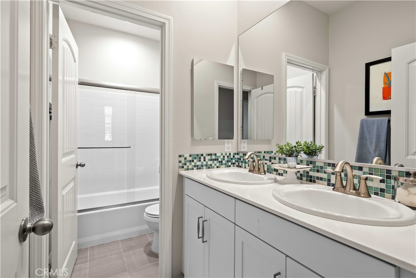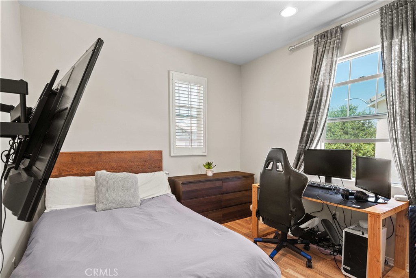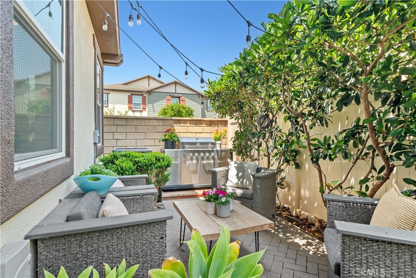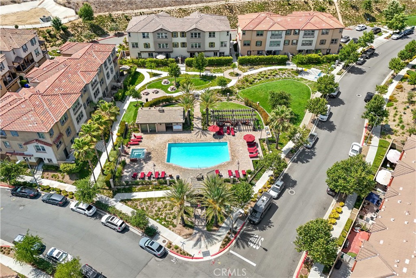Welcome to this stunning 4-bedroom former model home located in the highly sought-after gated Kensington community of River Village! Designed with comfort and style in mind, this home features an open-concept layout filled with natural light and accented by beautiful hardwood floors.
The chef’s kitchen is a true highlight, offering an abundance of cabinetry, a spacious center island with bar seating, quartz countertops, a stylish tile backsplash, and stainless steel appliances. A convenient powder room on the main floor is perfect for guests.
Upstairs, the primary suite boasts a ceiling fan and two seperate closets, along with an elegant en-suite bathroom featuring dual vanities, a soaking tub, and a separate walk-in shower. Three additional bedrooms (one being an enclosed loft with a closet) provide flexible living space, while the hall bathroom includes dual sinks and a shower/tub combo.
Additional highlights include an upstairs laundry room with ample storage, a loft nook with built-in desks and seating, fresh interior paint, new carpet, tankless water heater, surround sound system, and a direct-access two-car garage and gorgeous backyard perfect for entertaining.
Enjoy resort-style living with HOA amenities such as a sparkling pool, spa, and secure gated access. Ideally located near schools, shopping, dining, and freeway access, this is truly a place you’ll be proud to call HOME!
The chef’s kitchen is a true highlight, offering an abundance of cabinetry, a spacious center island with bar seating, quartz countertops, a stylish tile backsplash, and stainless steel appliances. A convenient powder room on the main floor is perfect for guests.
Upstairs, the primary suite boasts a ceiling fan and two seperate closets, along with an elegant en-suite bathroom featuring dual vanities, a soaking tub, and a separate walk-in shower. Three additional bedrooms (one being an enclosed loft with a closet) provide flexible living space, while the hall bathroom includes dual sinks and a shower/tub combo.
Additional highlights include an upstairs laundry room with ample storage, a loft nook with built-in desks and seating, fresh interior paint, new carpet, tankless water heater, surround sound system, and a direct-access two-car garage and gorgeous backyard perfect for entertaining.
Enjoy resort-style living with HOA amenities such as a sparkling pool, spa, and secure gated access. Ideally located near schools, shopping, dining, and freeway access, this is truly a place you’ll be proud to call HOME!
Property Details
Price:
$699,900
MLS #:
SR25148427
Status:
Active
Beds:
4
Baths:
3
Type:
Townhouse
Subdivision:
Kensington at River Village KENGT
Neighborhood:
rvlgrivervillage
Listed Date:
Jun 16, 2025
Finished Sq Ft:
1,800
Lot Size:
22,877 sqft / 0.53 acres (approx)
Year Built:
2015
See this Listing
Schools
School District:
William S. Hart Union
Interior
Bathrooms
2 Full Bathrooms, 1 Half Bathroom
Cooling
Central Air
Heating
Central
Laundry Features
Upper Level
Exterior
Association Amenities
Pool, Spa/Hot Tub, Outdoor Cooking Area, Picnic Area, Playground, Maintenance Grounds, Controlled Access
Community Features
Curbs, Sidewalks, Street Lights
Parking Spots
2.00
Financial
HOA Name
Hartford
Map
Community
- Address22088 Barrington Way Saugus CA
- NeighborhoodRVLG – River Village
- SubdivisionKensington (at River Village) (KENGT)
- CitySaugus
- CountyLos Angeles
- Zip Code91350
Subdivisions in Saugus
- Acacia ACIA
- Agua AQAVM
- American Beauty Bouq. AMBB
- Bella Vida BELV
- Bordeaux BORDX
- Bouquet Cyn Estates BQCE
- Bouquet Village BVIL
- Brock Canyon BKCN
- Brookville BROKV
- California Knolls CAKN
- Canyon Crest Plum Canyon CSTHTS
- Canyon Heights Plum Canyon CNHTS
- Canyon Ridge CYNRG
- Celestia at Skyline Ranch CELEST
- Charleston CHARV
- Chelsea St. Clare CHLSA
- Circle J Ranch Estates CJRE
- Citation Homes CITN
- Citrus Groves CGROV
- Claibourne CLAI
- Concord at River Village CNCRD
- Cottage Glen CGLN
- Custom Bouquet Canyon – CBOUQ
- Custom Bouquet Canyon CBOUQ
- Custom Copper Hill CCOPN
- Custom Plum Canyon CPLUM
- Echo Ridge ECHOR
- Emblem EMBL
- Estrella Vista ESTRE
- Everett EVERT
- Galaxy GLXY
- Haywood HAYWO
- Heirloom HEIRL
- Hidden Ranch Pacific Hills HIDNR
- Kensington at River Village KENGT
- Legends LGNDS
- Lexington LEXRV
- Lyra at Skyline Ranch LYRA
- Mariposa MARIP
- Mirabelle at Plum Canyon MIRAB
- Miramonte MIRA
- Monterra MONTE
- Mountain View MTVU
- Mtn. View Cottages MTVC
- Mtn. View Courtyards MTCO
- Mtn. View Homes MTVH
- Mtn. View Villas MTVV
- New Horizons NHOR
- Oak Lane OAKL
- Oak Ridge OAKR
- OtherOTHR
- Providence at River Village PROVD
- Reserve Pacific Crest RESER
- Ridge View RDGV
- Sage Pacific Crest SAGPC
- Sienna Hills@Plum Canyon SHPCN
- Sola at Skyline Ranch SOLA
- Starling STARSR
- Strawberry Fields STRAF
- Summer Moon – SUMM
- Sunrise Ridge SRRG
- Terra TERVM
- The Terrace TTRC
- Toscana Series West Creek Collection TSCNA
- Van Daele at Plum Canyon VANDA
- Wispering Oaks WISRO
- Wood Crest WODCR
Market Summary
Property Summary
- Located in the Kensington (at River Village) (KENGT) subdivision, 22088 Barrington Way Saugus CA is a Townhouse for sale in Saugus, CA, 91350. It is listed for $699,900 and features 4 beds, 3 baths, and has approximately 1,800 square feet of living space, and was originally constructed in 2015. The current price per square foot is $389. The average price per square foot for Townhouse listings in Saugus is $425. The average listing price for Townhouse in Saugus is $644,779.
Similar Listings Nearby
22088 Barrington Way
Saugus, CA


