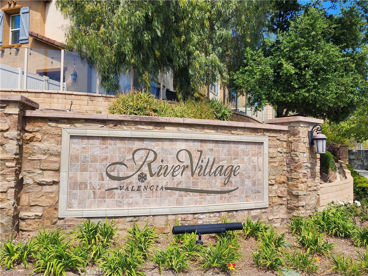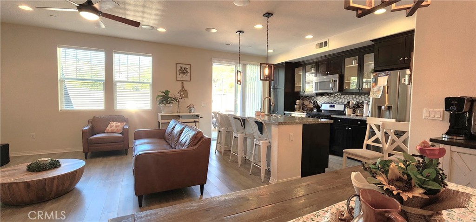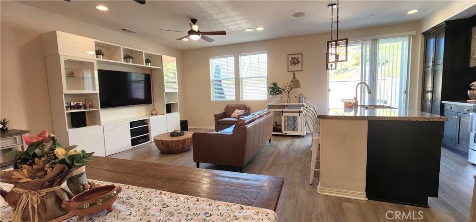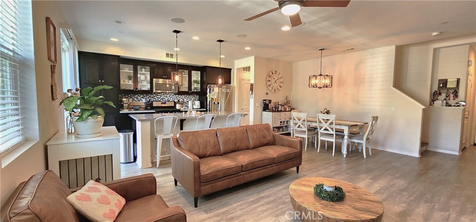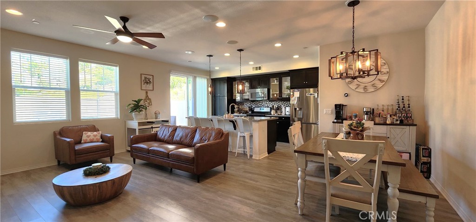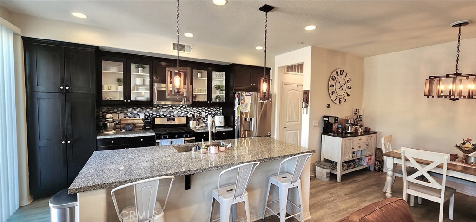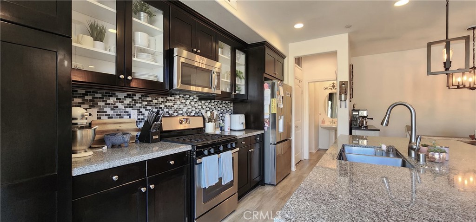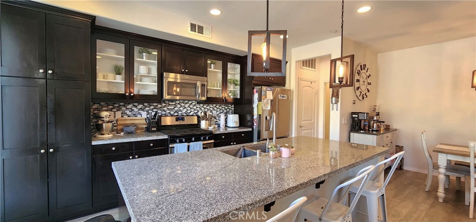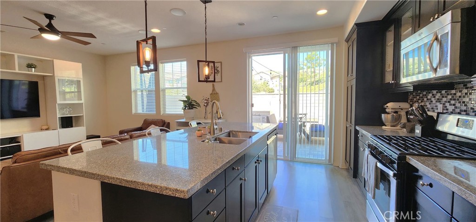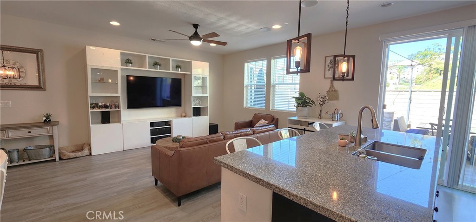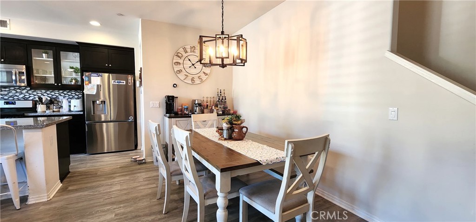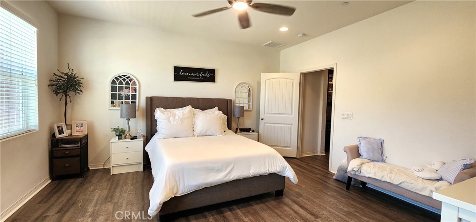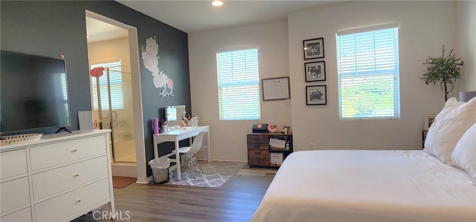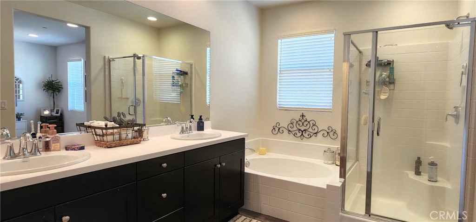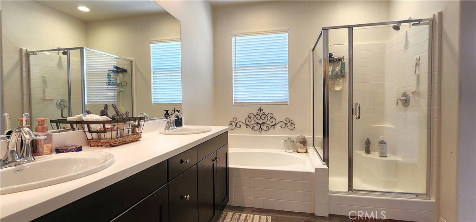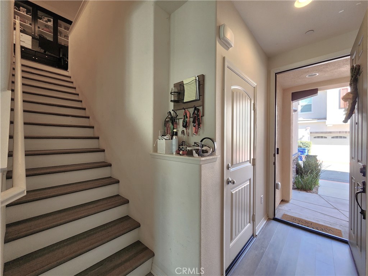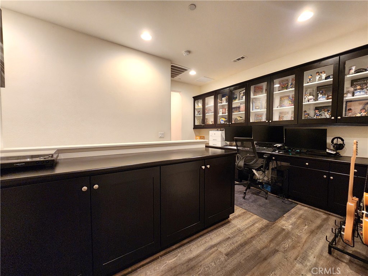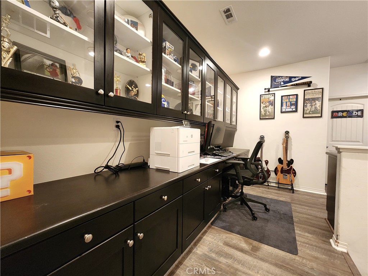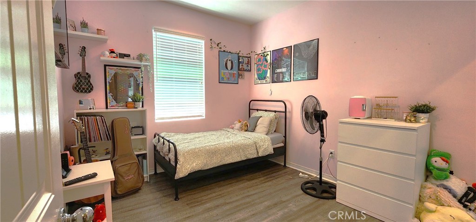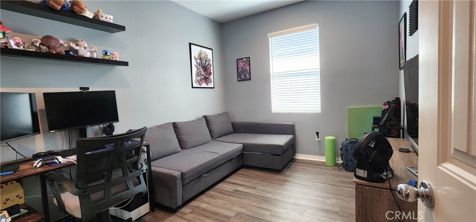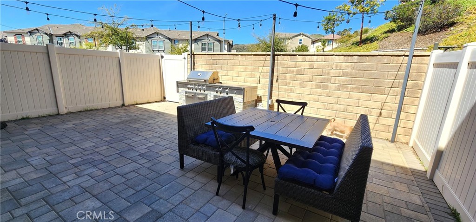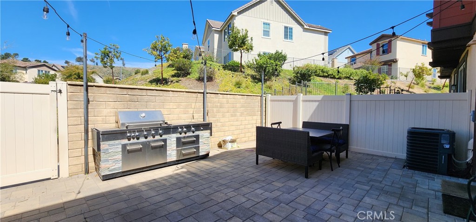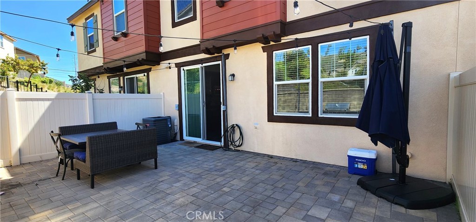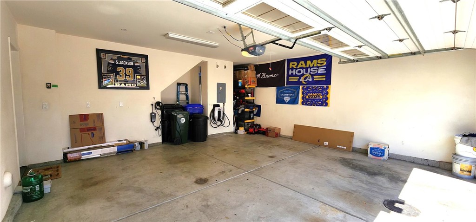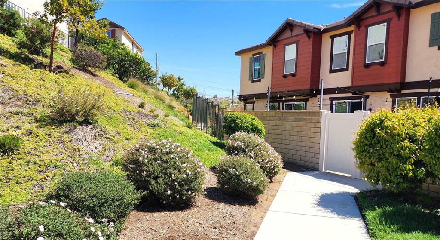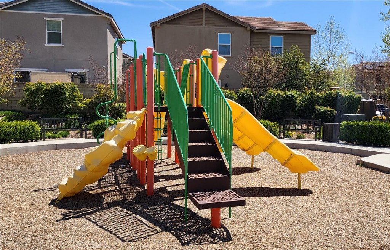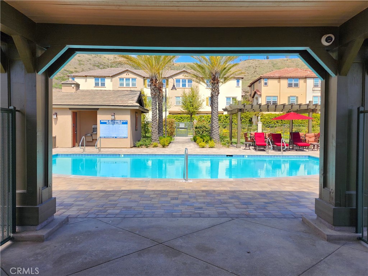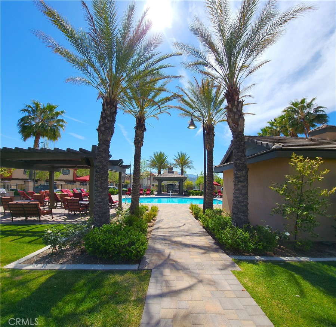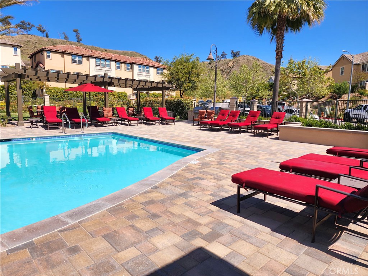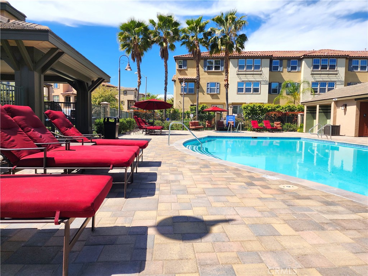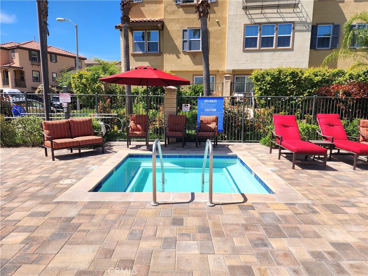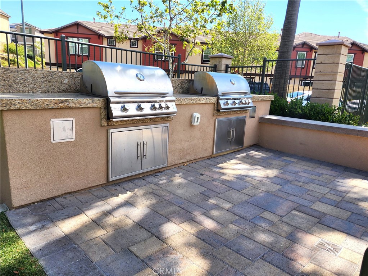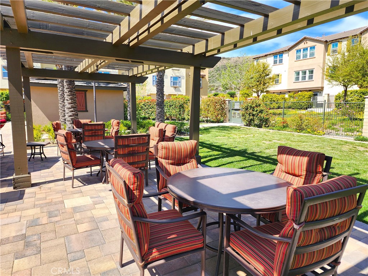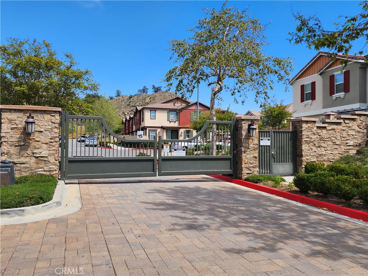Huge price reduction! Sellers want it sold!! Nicely nestled on a Cul-De-Sac this luxury townhome welcomes you into a great living room that expands to a Cook’s kitchen and dining area. The family will love the spacious kitchen island, granite counters, ample custom cabinets with crown molding and glass display doors. Built-in stainless steal appliances accented by a mosaic back splash. Entertaining family and friends made easy with an open floor plan and spacious outdoor patio with unique rear and community access. Other features include: the huge primary bedroom with walk-in shower, tub, his/hers sinks, and walk-in closet. An open loft with a custom built work station and display cabinets for the satalite worker or students. Conveniently located full laundry room upstairs, a two car garage with auto opener and EV charging station. Community features include: private electric gate access, fob secured fencing around pool and spa/hot tub, B.B.Q.’s, and inviting lounging area, picnic tables and kids playground. Seller is in escrow on home they will purchase. Simply too much to mention.iting lounging area, picnic tables and kids playground. Seller is in escrow on home they will purchase. Simply too much to mention.
Property Details
Price:
$675,000
MLS #:
SR25169790
Status:
Active
Beds:
3
Baths:
3
Type:
Townhouse
Subdivision:
Kensington at River Village KENGT
Neighborhood:
rvlgrivervillage
Listed Date:
Jul 18, 2025
Finished Sq Ft:
1,690
Lot Size:
29,519 sqft / 0.68 acres (approx)
Year Built:
2016
See this Listing
Schools
School District:
See Remarks
Interior
Appliances
Dishwasher, Disposal, Gas Range, Microwave
Bathrooms
2 Full Bathrooms, 1 Half Bathroom
Cooling
Central Air
Flooring
Carpet, See Remarks, Vinyl
Heating
Central
Laundry Features
Gas Dryer Hookup, Individual Room, Inside, Upper Level, Washer Hookup
Exterior
Architectural Style
Contemporary
Association Amenities
Pool, Spa/Hot Tub, Barbecue, Outdoor Cooking Area, Picnic Area, Playground, Pets Permitted, Controlled Access
Community Features
Curbs, Sidewalks, Street Lights
Construction Materials
Stucco, Wood Siding
Parking Features
Direct Garage Access, Garage Faces Front, See Remarks
Parking Spots
2.00
Roof
Concrete, Shingle
Security Features
Carbon Monoxide Detector(s), Card/Code Access, Gated Community, Smoke Detector(s)
Financial
HOA Name
River Village
Map
Community
- Address22013 Barrington Way Saugus CA
- NeighborhoodRVLG – River Village
- SubdivisionKensington (at River Village) (KENGT)
- CitySaugus
- CountyLos Angeles
- Zip Code91350
Subdivisions in Saugus
- Acacia ACIA
- Agua AQAVM
- American Beauty Bouq. AMBB
- Bella Vida BELV
- Bordeaux BORDX
- Bouquet Cyn Estates BQCE
- Bouquet Village BVIL
- Brock Canyon BKCN
- Brookville BROKV
- California Knolls CAKN
- Canyon Crest Plum Canyon CSTHTS
- Canyon Heights Plum Canyon CNHTS
- Canyon Ridge CYNRG
- Celestia at Skyline Ranch CELEST
- Charleston CHARV
- Chelsea St. Clare CHLSA
- Circle J Ranch Estates CJRE
- Citation Homes CITN
- Citrus Groves CGROV
- Claibourne CLAI
- Concord at River Village CNCRD
- Cottage Glen CGLN
- Custom Bouquet Canyon – CBOUQ
- Custom Bouquet Canyon CBOUQ
- Custom Copper Hill CCOPN
- Custom Plum Canyon CPLUM
- Echo Ridge ECHOR
- Emblem EMBL
- Estrella Vista ESTRE
- Everett EVERT
- Galaxy GLXY
- Haywood HAYWO
- Heirloom HEIRL
- Hidden Ranch Pacific Hills HIDNR
- Kensington at River Village KENGT
- Legends LGNDS
- Lexington LEXRV
- Lyra at Skyline Ranch LYRA
- Mariposa MARIP
- Mirabelle at Plum Canyon MIRAB
- Miramonte MIRA
- Monterra MONTE
- Mountain View MTVU
- Mtn. View Cottages MTVC
- Mtn. View Courtyards MTCO
- Mtn. View Homes MTVH
- Mtn. View Villas MTVV
- New Horizons NHOR
- Oak Lane OAKL
- Oak Ridge OAKR
- OtherOTHR
- Providence at River Village PROVD
- Reserve Pacific Crest RESER
- Ridge View RDGV
- Sage Pacific Crest SAGPC
- Sienna Hills@Plum Canyon SHPCN
- Sola at Skyline Ranch SOLA
- Starling STARSR
- Strawberry Fields STRAF
- Summer Moon – SUMM
- Sunrise Ridge SRRG
- Terra TERVM
- The Terrace TTRC
- Toscana Series West Creek Collection TSCNA
- Van Daele at Plum Canyon VANDA
- Wispering Oaks WISRO
- Wood Crest WODCR
Market Summary
Property Summary
- Located in the Kensington (at River Village) (KENGT) subdivision, 22013 Barrington Way Saugus CA is a Townhouse for sale in Saugus, CA, 91350. It is listed for $675,000 and features 3 beds, 3 baths, and has approximately 1,690 square feet of living space, and was originally constructed in 2016. The current price per square foot is $399. The average price per square foot for Townhouse listings in Saugus is $425. The average listing price for Townhouse in Saugus is $644,779.
Similar Listings Nearby
22013 Barrington Way
Saugus, CA


