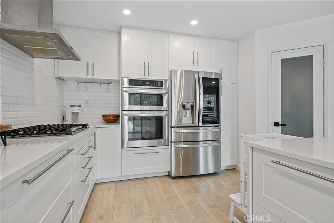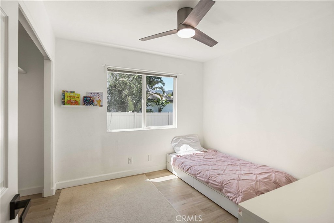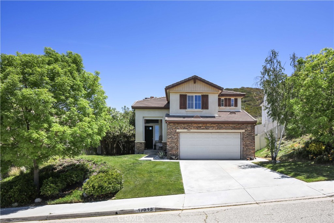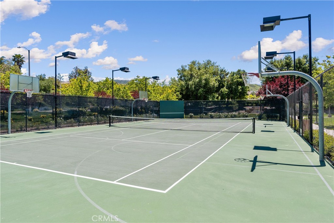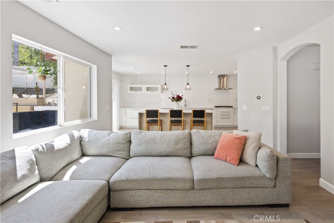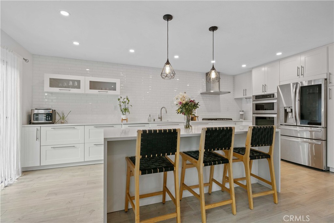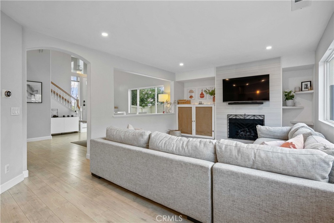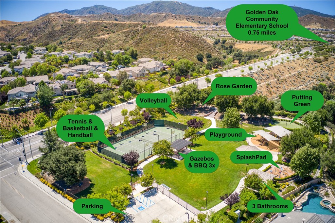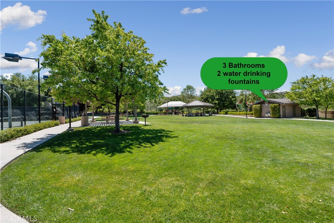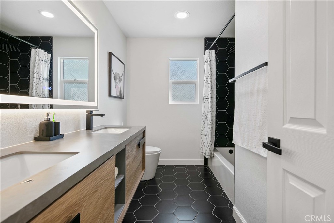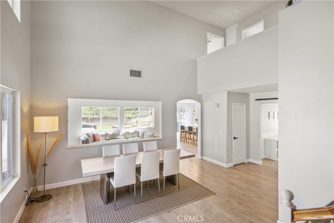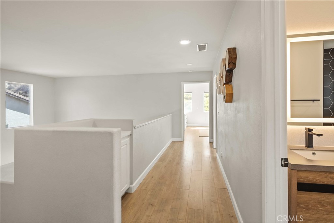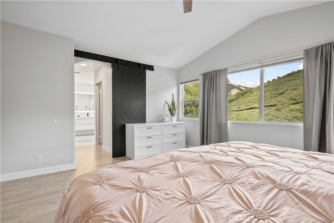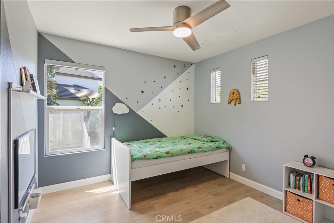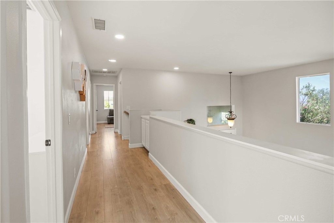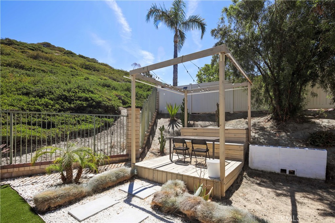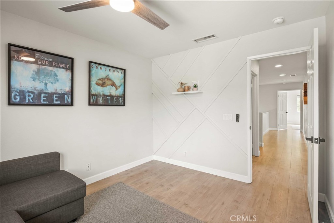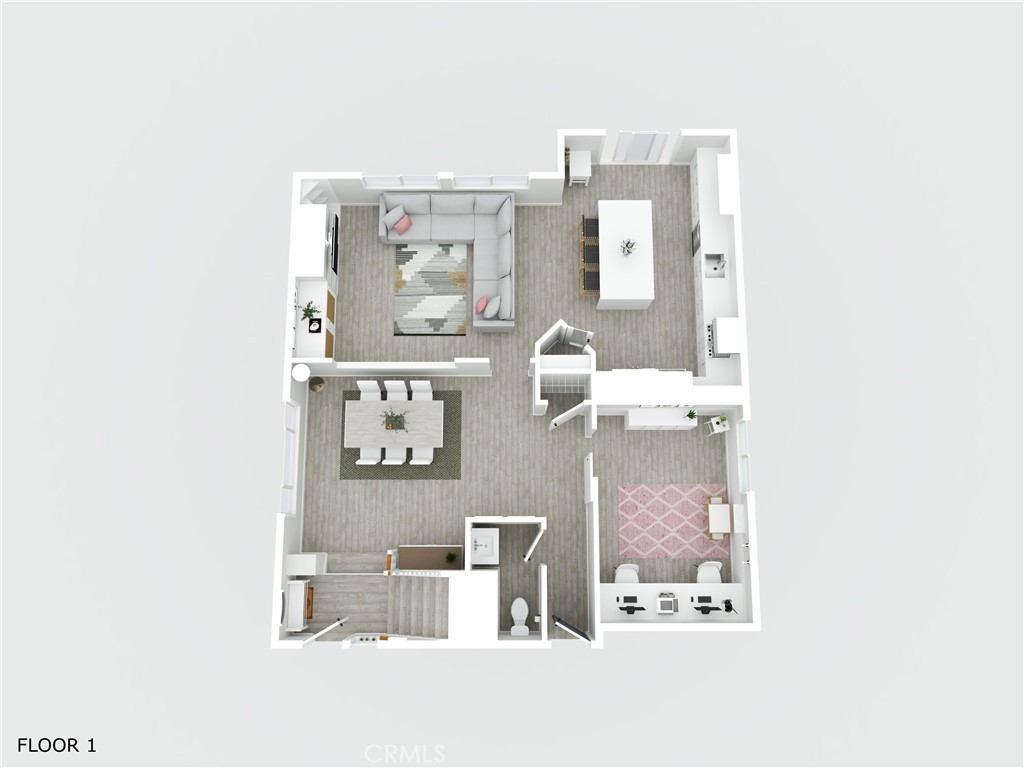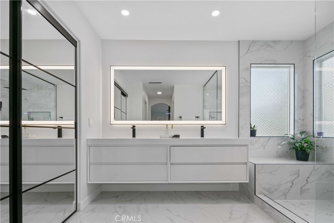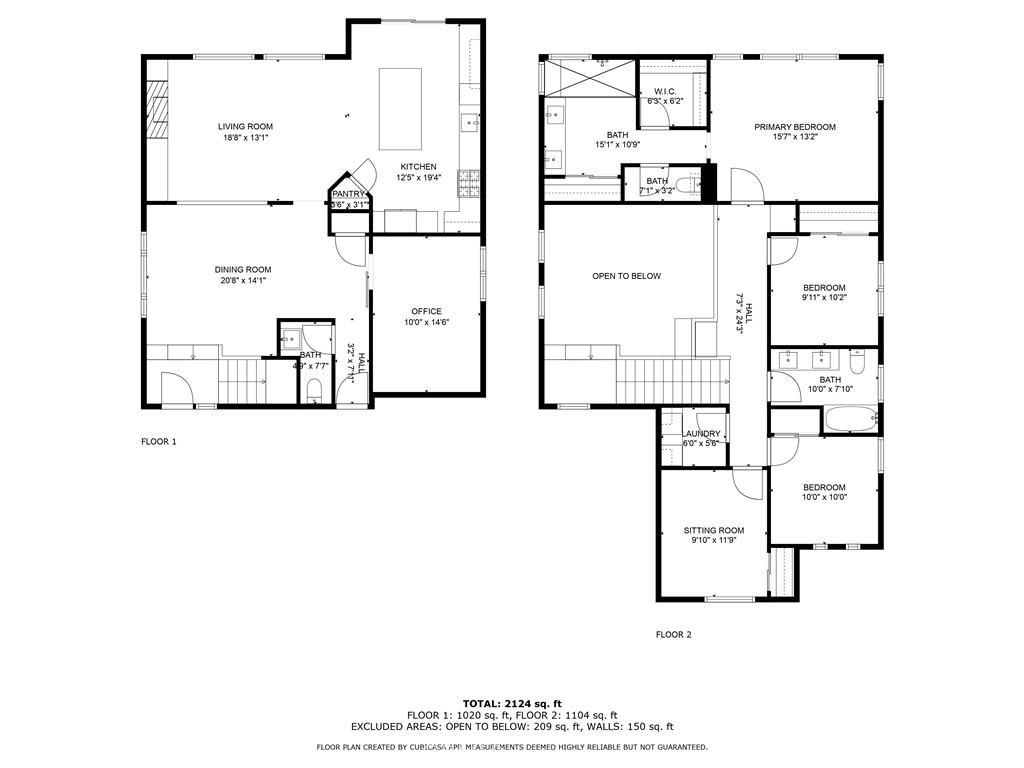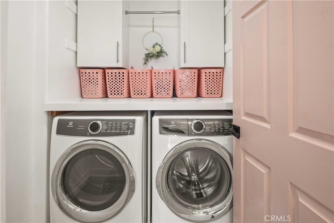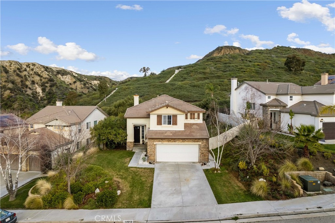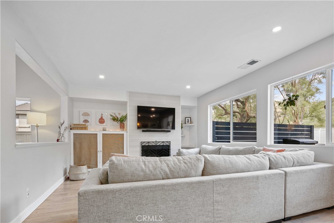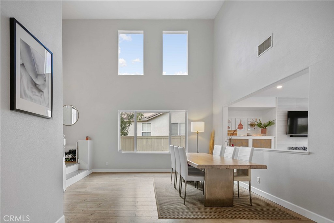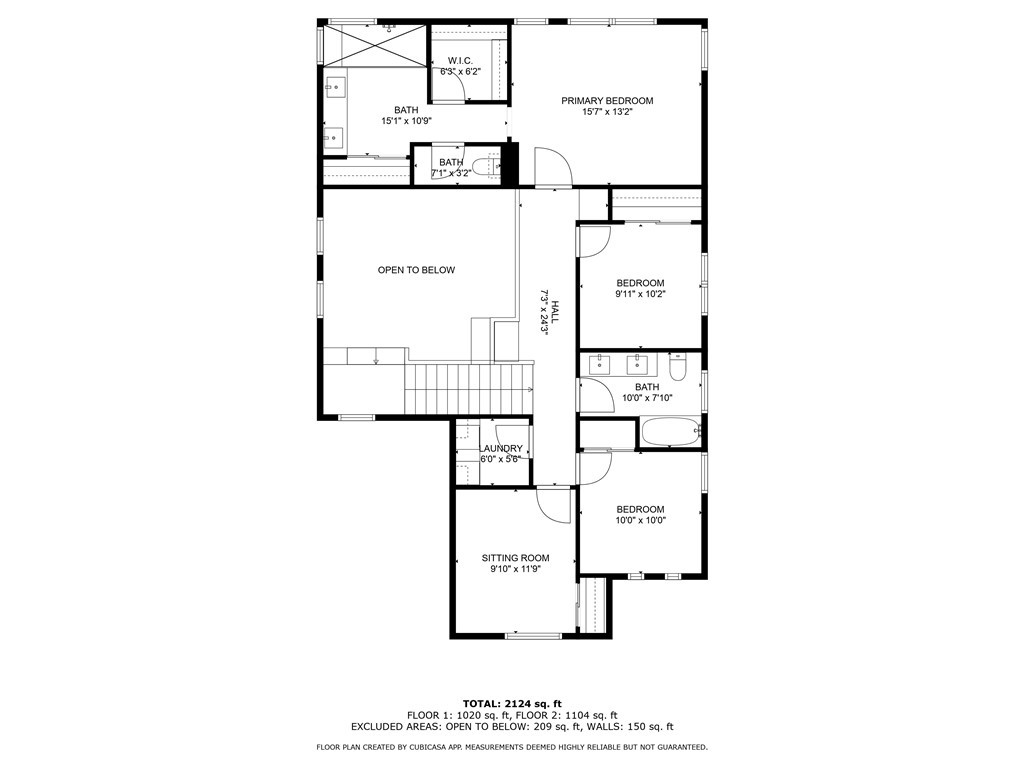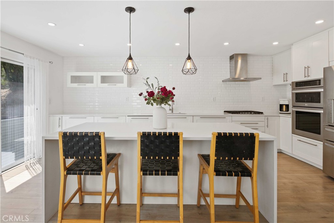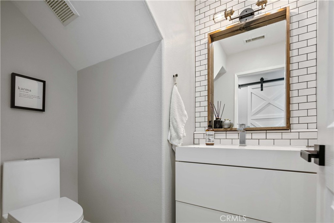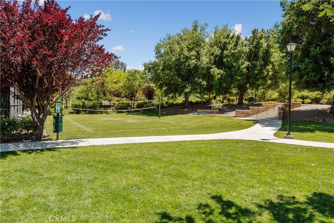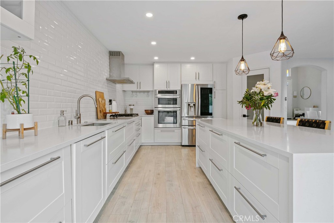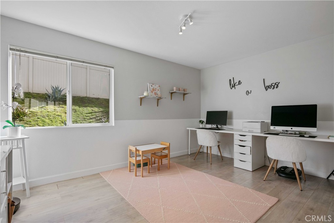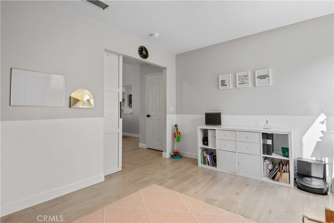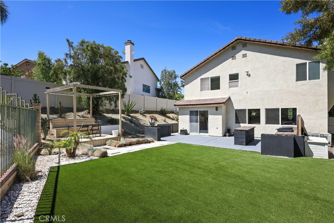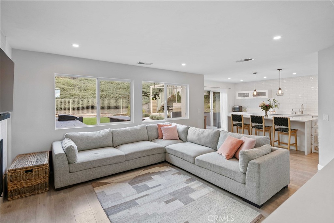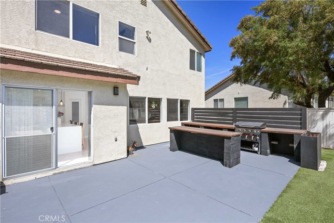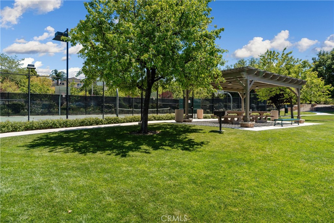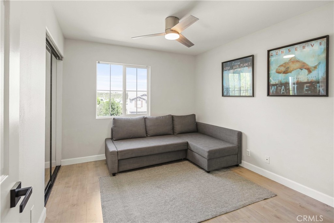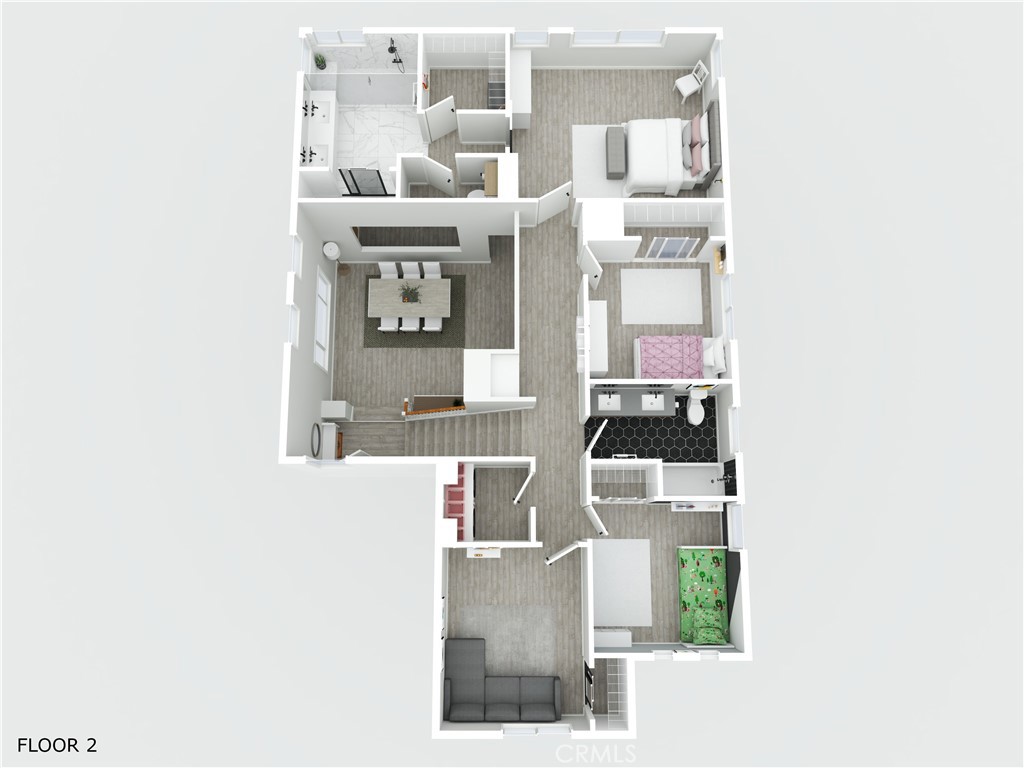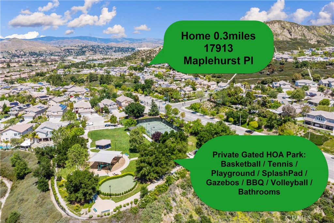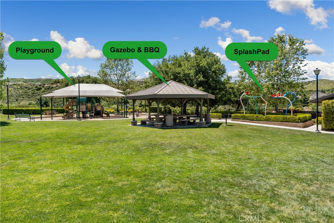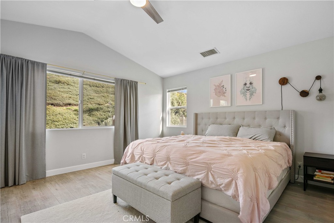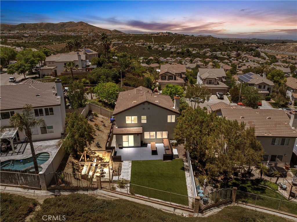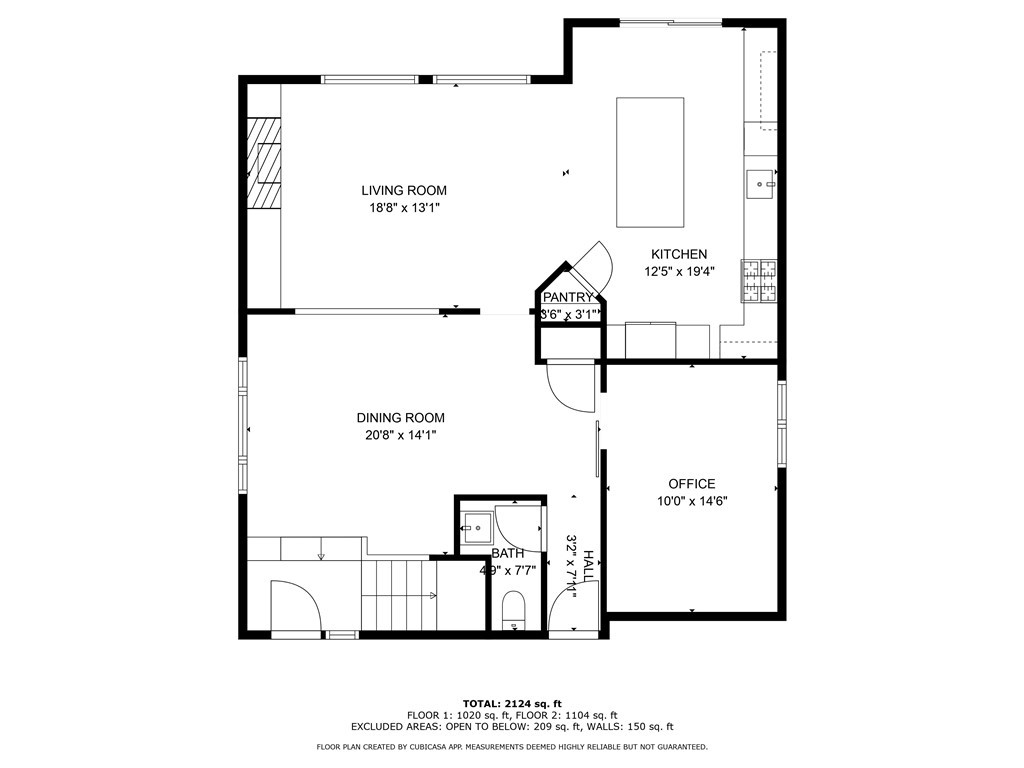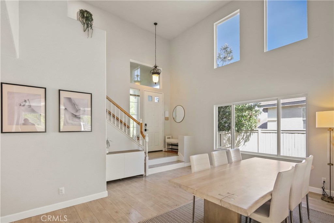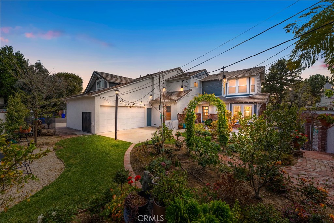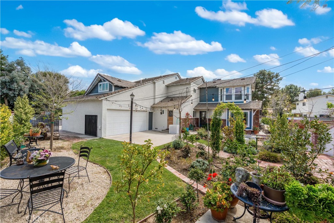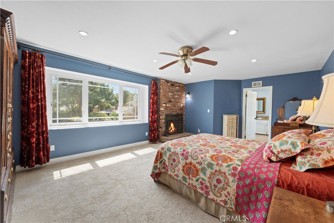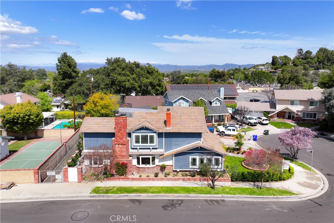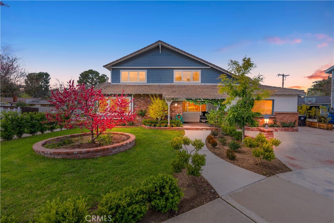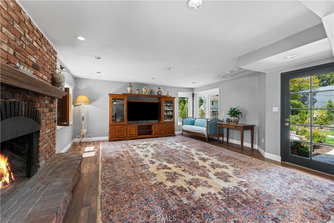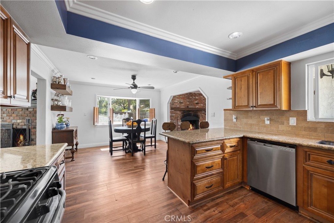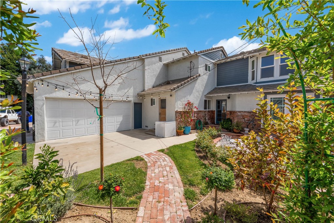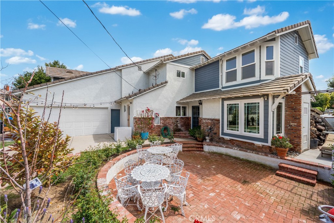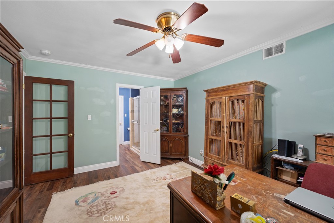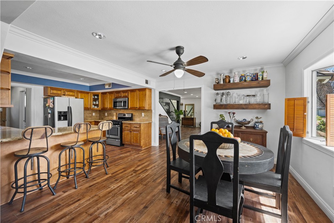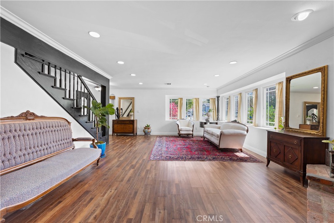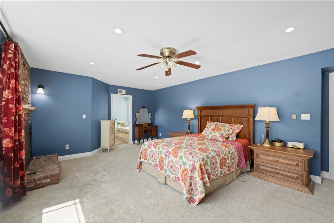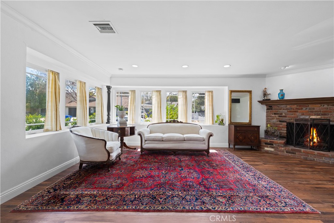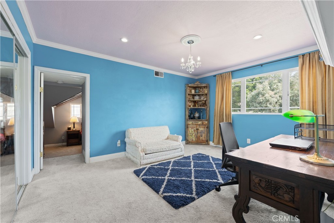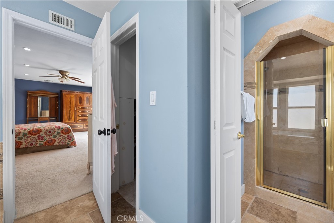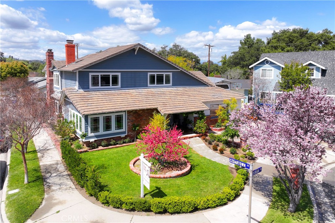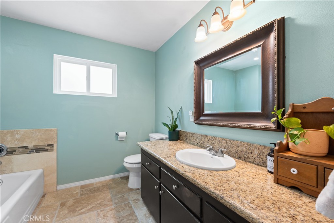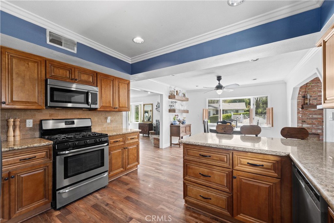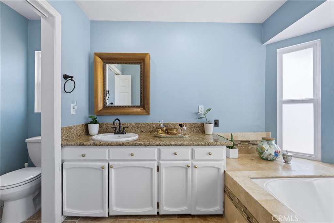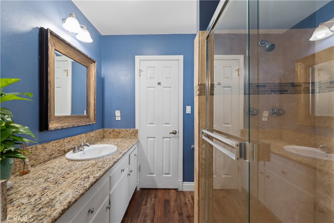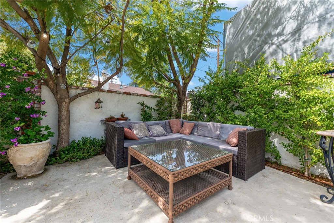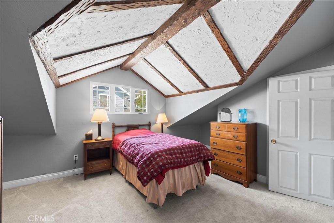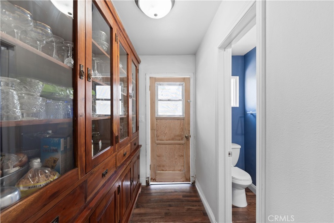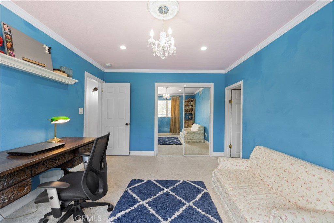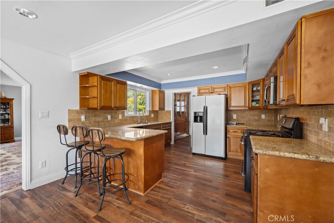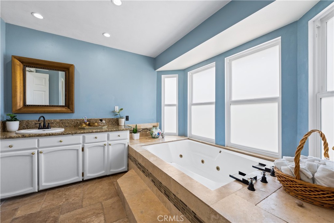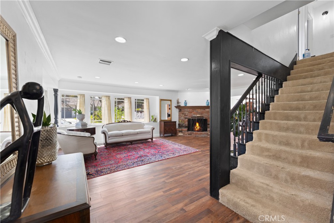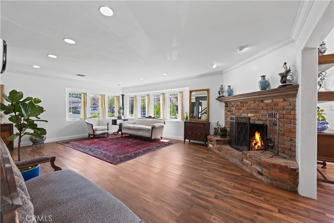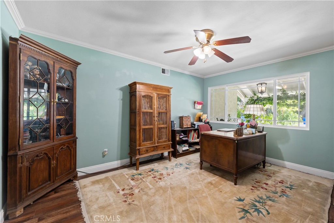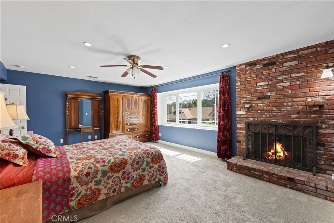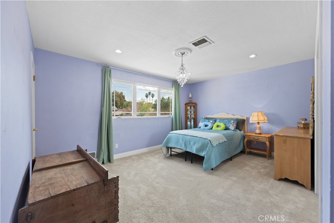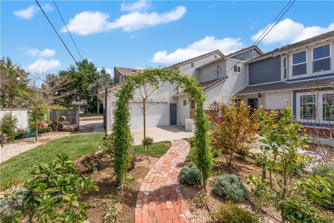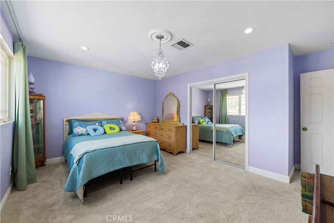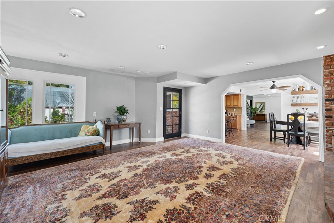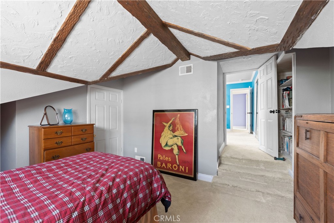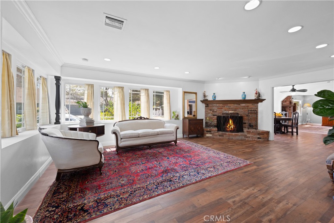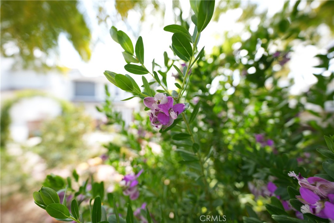Stunning View Home, nestled in a private corner lot within an exceptional 55+ gated community, this beautifully upgraded home offers an elevated lifestyle with low HOA dues and no Mello-Roos tax.
From the moment you enter, you''re greeted by soaring ceilings and a spacious open-concept floor plan. The expansive great room seamlessly combines the dining and family areas, featuring upgraded hardwood flooring, custom shutters, and energy-efficient LED recessed lighting throughout.
The gourmet kitchen is a chef’s dream—highlighted by a granite island, full decorative tile backsplash, sleek shaker cabinetry, and upgraded stainless steel appliances and sink. The kitchen opens directly to a covered California patio—perfect for entertaining or relaxing with family.
The main-level master suite offers hardwood flooring, a spa-inspired en-suite bathroom with a soaking tub, separate walk-in shower, and a generous walk-in closet. A second bedroom and full bath are also conveniently located on the main floor.
Upstairs, you''ll find an impressively large loft—ideal as a hobby or media room—along with an oversized balcony that provides breathtaking views and a serene outdoor retreat.
Step outside to your private backyard oasis featuring panoramic views and a tranquil koi pond—perfect for peaceful mornings or evening gatherings. Full Paid-off Solar Panels are a bonus!
Community amenities include a pool, spa, gym, and clubhouse with a recreational room, all designed to enhance your lifestyle.
Located in the heart of Santa Clarita, this home is truly a rare gem—offering comfort, elegance, and unbeatable value. Don''t miss your opportunity to own this extraordinary home!
From the moment you enter, you''re greeted by soaring ceilings and a spacious open-concept floor plan. The expansive great room seamlessly combines the dining and family areas, featuring upgraded hardwood flooring, custom shutters, and energy-efficient LED recessed lighting throughout.
The gourmet kitchen is a chef’s dream—highlighted by a granite island, full decorative tile backsplash, sleek shaker cabinetry, and upgraded stainless steel appliances and sink. The kitchen opens directly to a covered California patio—perfect for entertaining or relaxing with family.
The main-level master suite offers hardwood flooring, a spa-inspired en-suite bathroom with a soaking tub, separate walk-in shower, and a generous walk-in closet. A second bedroom and full bath are also conveniently located on the main floor.
Upstairs, you''ll find an impressively large loft—ideal as a hobby or media room—along with an oversized balcony that provides breathtaking views and a serene outdoor retreat.
Step outside to your private backyard oasis featuring panoramic views and a tranquil koi pond—perfect for peaceful mornings or evening gatherings. Full Paid-off Solar Panels are a bonus!
Community amenities include a pool, spa, gym, and clubhouse with a recreational room, all designed to enhance your lifestyle.
Located in the heart of Santa Clarita, this home is truly a rare gem—offering comfort, elegance, and unbeatable value. Don''t miss your opportunity to own this extraordinary home!
Property Details
Price:
$868,000
MLS #:
SR25087869
Status:
Active Under Contract
Beds:
3
Baths:
3
Address:
20560 Galloway Drive
Type:
Single Family
Subtype:
Single Family Residence
Subdivision:
Galloway 55+ GALOW
Neighborhood:
feksfiveknolls
City:
Saugus
Listed Date:
Apr 21, 2025
State:
CA
Finished Sq Ft:
2,507
ZIP:
91350
Lot Size:
67,024 sqft / 1.54 acres (approx)
Year Built:
2022
See this Listing
Mortgage Calculator
Schools
School District:
William S. Hart Union
Interior
Appliances
Dishwasher, Disposal, Gas Cooktop, Microwave, Tankless Water Heater
Cooling
Central Air
Fireplace Features
None
Heating
Solar
Window Features
Double Pane Windows
Exterior
Association Amenities
Pool, Spa/ Hot Tub, Outdoor Cooking Area, Gym/ Ex Room, Recreation Room
Community
55+
Community Features
Sidewalks, Street Lights
Garage Spaces
2.00
Green Energy Efficient
Water Heater
Green Energy Generation
Solar
Lot Features
Back Yard, Yard
Parking Features
Garage Faces Front
Parking Spots
2.00
Pool Features
Association
Roof
Tile
Security Features
Gated Community
Sewer
Public Sewer
Spa Features
Association
Stories Total
2
View
Mountain(s)
Water Source
Public
Financial
Association Fee
252.00
HOA Name
Galloway HOA
Map
Community
- Address20560 Galloway Drive Saugus CA
- AreaFEKS – Five Knolls
- SubdivisionGalloway 55+ (GALOW)
- CitySaugus
- CountyLos Angeles
- Zip Code91350
Similar Listings Nearby
- 25187 Golden Maple Drive
Canyon Country, CA$1,125,000
3.36 miles away
- 19059 Bension Drive
Santa Clarita, CA$1,125,000
2.22 miles away
- 19059 Bension Drive
Saugus, CA$1,125,000
2.22 miles away
- 27715 Mansfield Court
Valencia, CA$1,125,000
3.17 miles away
- 24302 Vista Ridge Drive
Valencia, CA$1,120,000
4.83 miles away
- 28259 Foxlane Drive
Canyon Country, CA$1,113,000
1.99 miles away
- 19321 Carranza Lane
Saugus, CA$1,110,550
2.04 miles away
- 17913 Maplehurst Place
Canyon Country, CA$1,100,000
3.47 miles away
- 24405 Derian Drive
Newhall, CA$1,100,000
4.53 miles away
- 21965 Jeffers Lane
Saugus, CA$1,100,000
2.23 miles away
20560 Galloway Drive
Saugus, CA
LIGHTBOX-IMAGES



















































































































































































































































































































































































































































