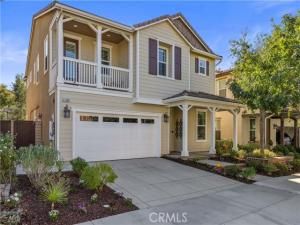Welcome to a stunning luxury home in the highly sought-after Five Knolls community. Upon entering you are greeted by engineered hardwood floors throughout the home, creating a warm & inviting atmosphere filled with natural light. To your right a versatile room awaits, that can serve as a home office that features sliding glass doors for privacy. Across from the sitting area, the mudroom is beautifully complemented by mahogany cabinetry that offers abundant storage, wine fridge & access to the garage. Step into the gourmet kitchen that boasts an abundance of cabinet space, premium appliances, double oven, quartz countertops & abundant lighting. The kitchen seamlessly opens to the living area with overhead beams that extend across this open-concept space. Enjoy the advantages of recessed dimmable LED lighting throughout the home, alongside stylish vinyl shades & wood shutters. Convenience continues with a generously sized laundry room that features an abundance of cabinetry to accommodate your storage needs. Upstairs you will discover a cozy loft area with a built-in office space with balcony with a picturesque view. Both bedrooms have ceiling fans & generous walk-in closets, while the primary suite is the epitome of luxury & comfort. This light, bright, & open retreat has new plush carpeting, custom closet system & an opulent primary bathroom. The bathroom offers luxurious modern finishes including a clean white marble Herringbone tiled floor, soapstone countertop & free standing soaking tub plus an exquisite shower adorned with natural stone floor. Outside step into a meticulously landscaped backyard with California native plants ensuring minimal water usage while promoting sustainability with drip irrigation system as well as durable artificial turf for a year-round green space. This serene area has a covered patio ideal for relaxation or hosting gatherings. Enjoy the perfect size yard, complete with a designated dog run. This smart home is equipped with a whole-house stereo system with ceiling speakers & hardwired alarm system with motion detectors. Upgrades include fresh exterior paint, paid-off solar & two Tesla Powerwalls with a universal car charger. The expansive garage features a durable concrete coating & the home has a new tankless water heater. Enjoy resort-style amenities in a community that includes a swimming pool & clubhouse as well as being close to Golden Valley Park & dog park, making it not just a residence but a vibrant lifestyle.
Property Details
Price:
$905,000
MLS #:
SR25238638
Status:
Active
Beds:
4
Baths:
4
Type:
Single Family
Subtype:
Single Family Residence
Subdivision:
Everett EVERT
Neighborhood:
feks
Listed Date:
Oct 24, 2025
Finished Sq Ft:
2,981
Lot Size:
58,196 sqft / 1.34 acres (approx)
Year Built:
2015
See this Listing
Schools
School District:
William S. Hart Union
Interior
Appliances
MW, RF, BIR, DO, ESWH
Bathrooms
4 Full Bathrooms
Cooling
CA, ES
Flooring
TILE, WOOD, CARP
Heating
SO, CF
Laundry Features
IR, IN, UL, DINC, WINC
Exterior
Architectural Style
MED
Community Features
SL, CRB, MTN, PARK, BIKI, DGP
Construction Materials
BLK, STC, VNL, WOD
Exterior Features
RG
Parking Spots
2
Roof
SPT
Financial
HOA Fee
$241
HOA Frequency
MO
Map
Community
- AddressEllery Lot 5 Saugus CA
- SubdivisionEverett (EVERT)
- CitySaugus
- CountyLos Angeles
- Zip Code91350
Subdivisions in Saugus
- American Beauty Bouq. AMBB
- Blackberry Briar BLACK
- Bonelli BONL
- Bordeaux BORDX
- Bouquet Cyn Estates BQCE
- Brighton BRIGH
- Brock Canyon Villas BCVL
- Canyon Crest Plum Canyon CSTHTS
- Canyon Ridge CYNRG
- Chelsea St. Clare CHLSA
- Citation Homes CITN
- Classics at River Village CLASS
- Concord at River Village CNCRD
- Custom Bouquet Canyon – CBOUQ
- Custom Copper Hill CCOPN
- Echo Ridge ECHOR
- Eldorado l ELD1
- Eldorado lI ELD2
- Emblem EMBL
- Estrella Vista ESTRE
- Everett EVERT
- Galaxy GLXY
- Galloway 55+ GALOW
- Hidden Ranch Pacific Hills HIDNR
- Lyra at Skyline Ranch LYRA
- Mariposa MARIP
- Monterra MONTE
- Mountain View MTVU
- Mtn. View Courtyards MTCO
- Mtn. View Homes MTVH
- Mtn. View Villas MTVV
- New American NUAM
- New Horizons NHOR
- Not Applicable-105
- Oak Lane OAKL
- Oak Ridge OAKR
- Providence at River Village PROVD
- Sola at Skyline Ranch SOLA
- Stone Creek STNCR
- Strawberry Fields STRAF
- Summer Moon – SUMM
- Summer Moon SUMM
- Sunrise Ridge SRRG
- Sutters Point STPT
- Wildwood Hills WLDW
- Wispering Oaks WISRO
Market Summary
Current real estate data for Single Family in Saugus as of Nov 25, 2025
83
Single Family Listed
54
Avg DOM
392
Avg $ / SqFt
$848,146
Avg List Price
Property Summary
- Located in the Everett (EVERT) subdivision, Ellery Lot 5 Saugus CA is a Single Family for sale in Saugus, CA, 91350. It is listed for $905,000 and features 4 beds, 4 baths, and has approximately 2,981 square feet of living space, and was originally constructed in 2015. The current price per square foot is $304. The average price per square foot for Single Family listings in Saugus is $392. The average listing price for Single Family in Saugus is $848,146.
Similar Listings Nearby
Ellery Lot 5
Saugus, CA


