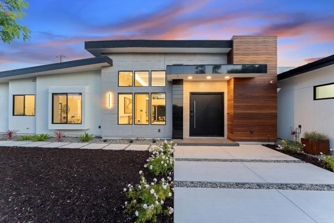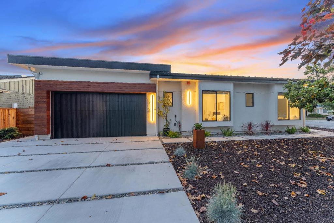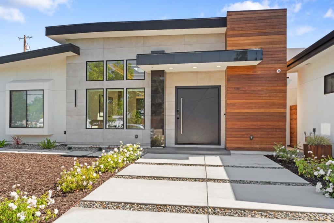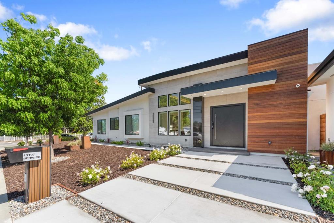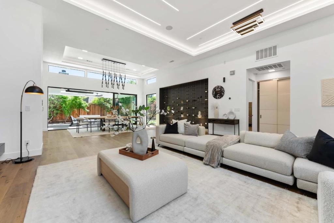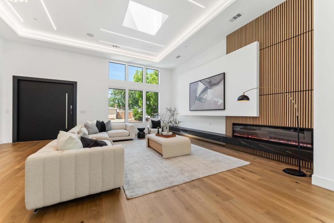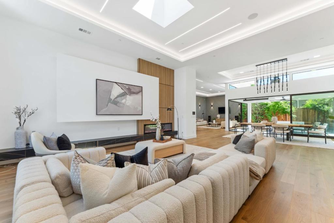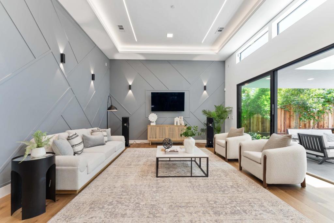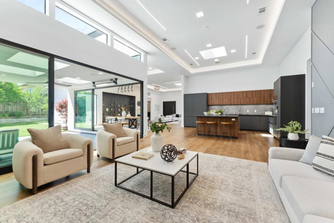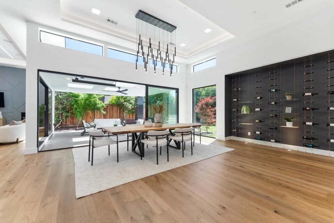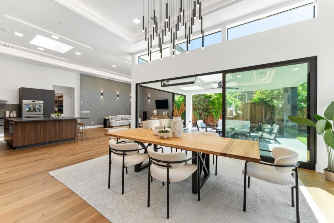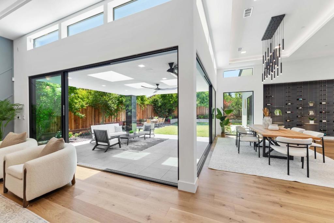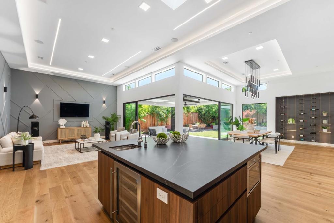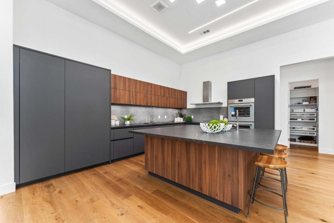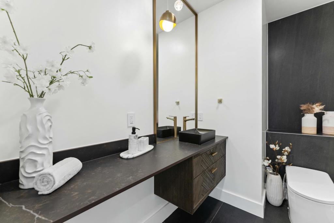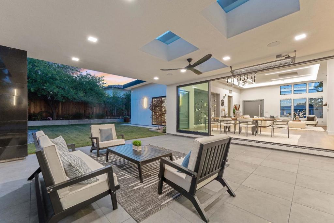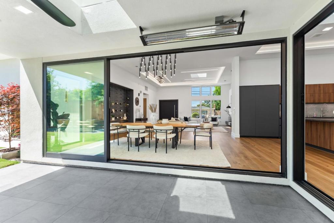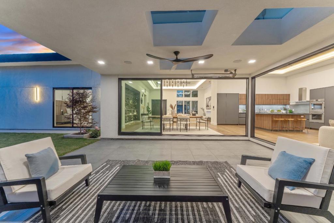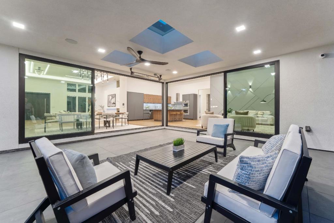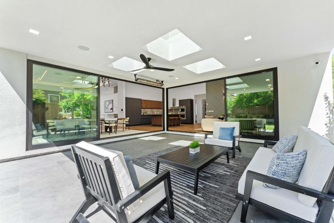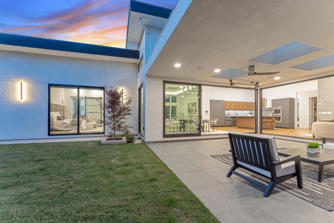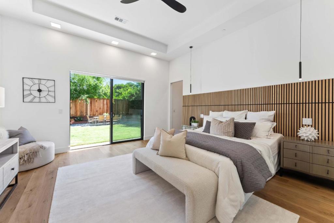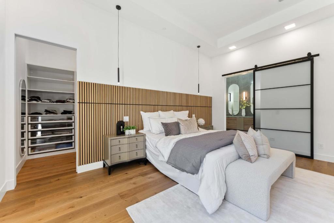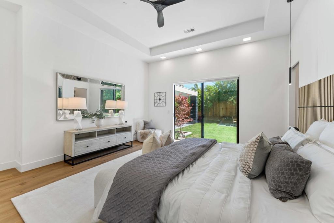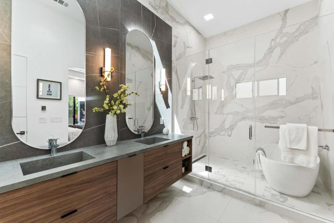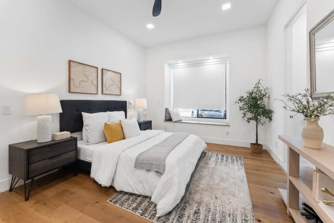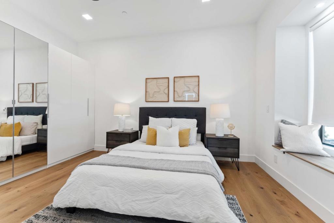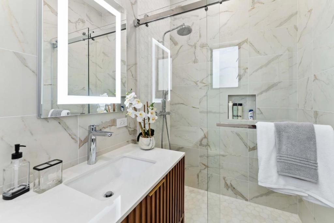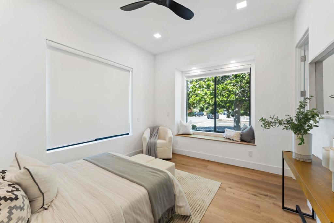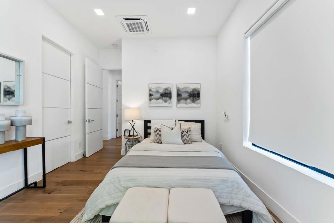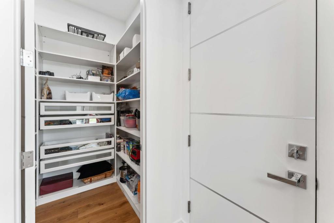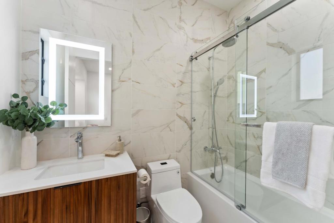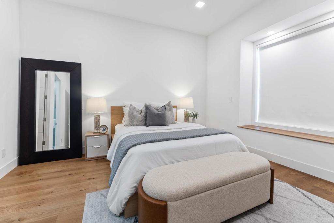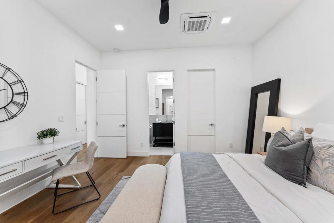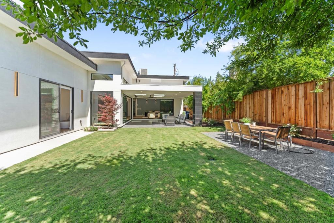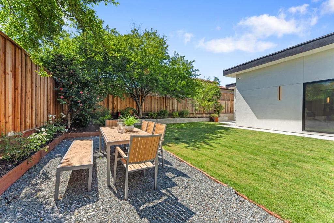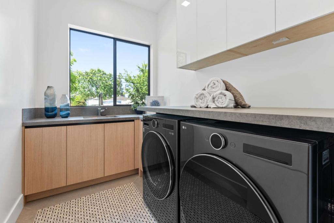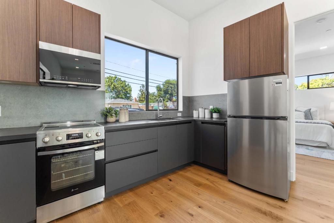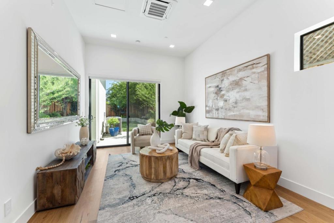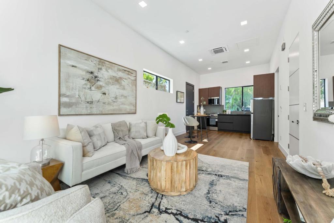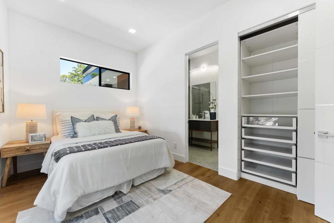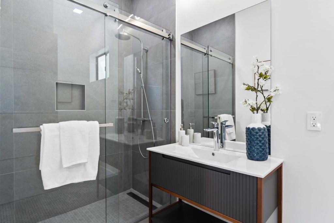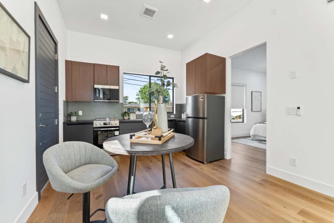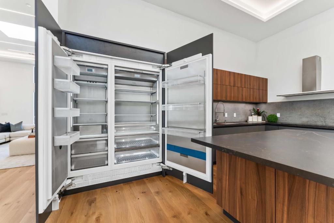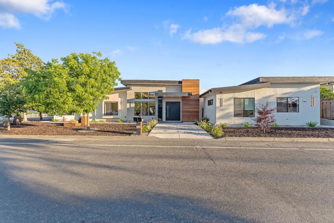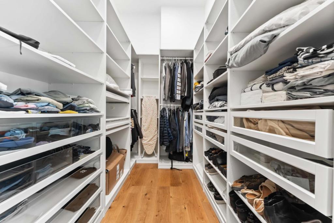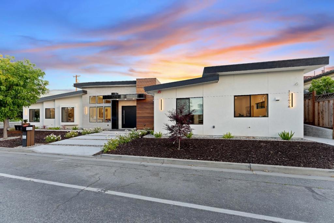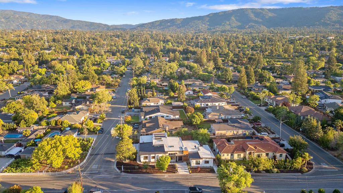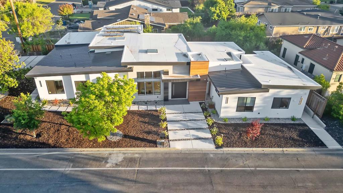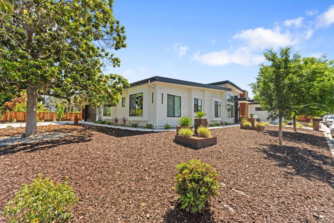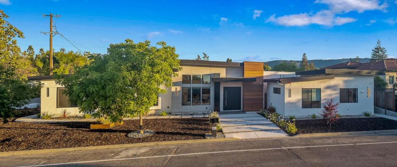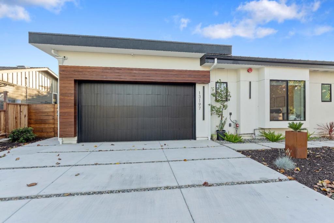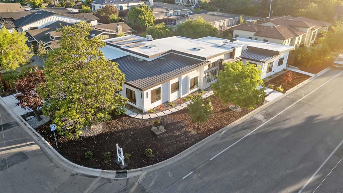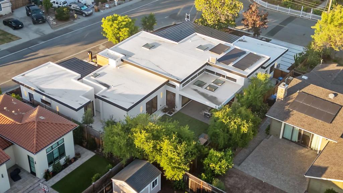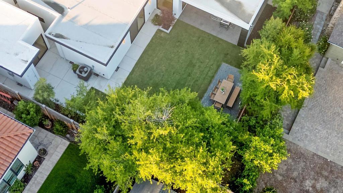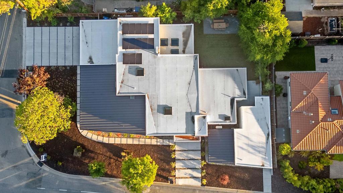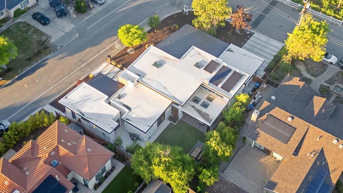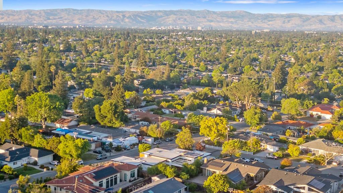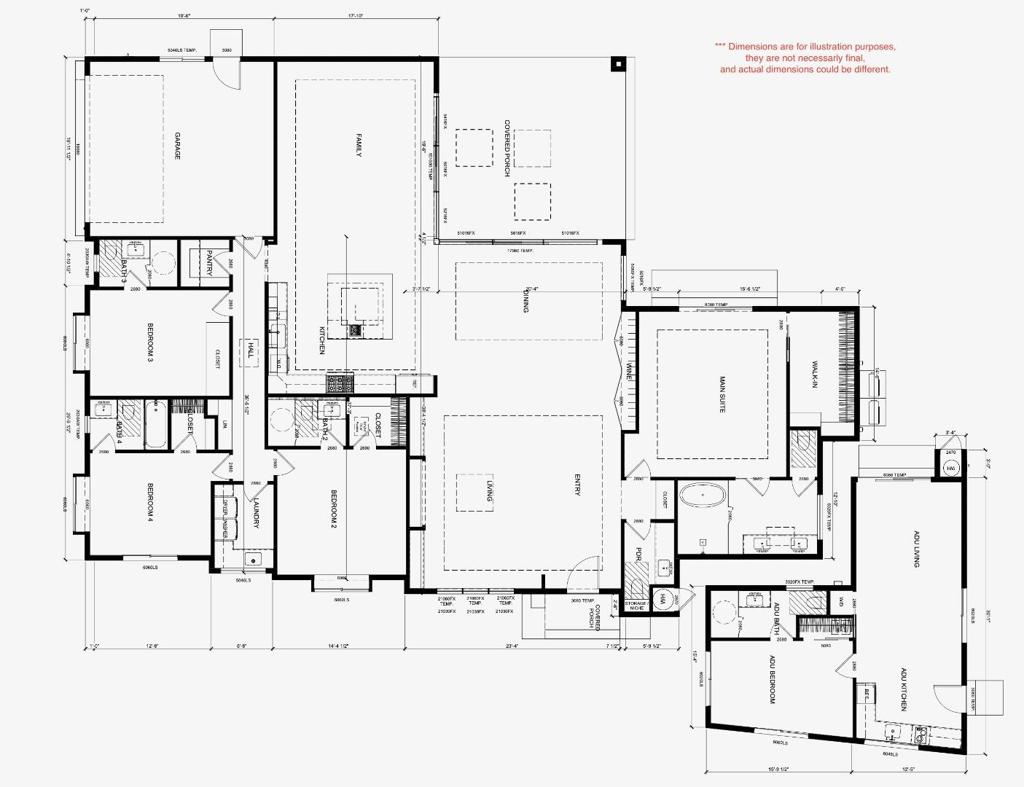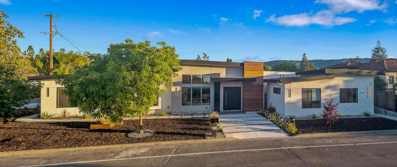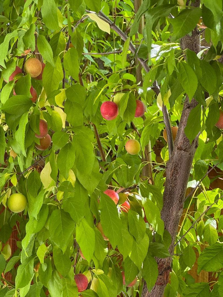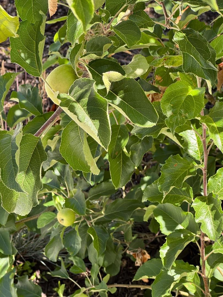Modern luxury in a newly built, light-filled Saratoga home totaling 3,822 sgft. Main home: 3,200 SF, 4 beds, 4.5 baths. Detached ADU: 622 SF, 1 bed/1 bath. Elegant design w/ soaring 13ft ceilings. Eco-smart features: owned solar, 2 EV chargers,smart home system w/ central lighting control,individual room-controlled A/C(3 HVAC units),skylights, 3,500W LED strip lighting,high-end AV processing w/ ceiling speakers, 6 security cam.Chef’s kitchen w/ large island, Leicht German cabinets, 60 Thermador fridge, 48 sink w/ built-in accessories, Futuro hood, & dual pantries. Open living/dining with designer fireplace/TV wall, wine wall, sconces, & premium finishes.Enjoy seamless Indoor-outdoor living at its best w/ 1,940 SF combined space including 400 SF covered patio built to indoor specs w/ skylights, heater, fan, & panoramic doors perfect for entertaining. Luxurious touches: floor-to-ceiling tiled baths, frameless glass doors& windows, solid modern interior doors, 550 sqft primary suite w/ radiant floors, bidet, custom cabinets, fully insulated garage, accent walls. Exterior features: partial metal roof,Brazilian wood, Porcelanosa tile, grand entry door, metal garage door. Highly rated Marshall Ln Elementary. Close to shops,restaurants,Quito Park, Harker, Mitty, Hwy 85& planned Costco!
Property Details
Price:
$5,488,000
MLS #:
ML82005390
Status:
Active
Beds:
5
Baths:
6
Type:
Single Family
Subtype:
Single Family Residence
Neighborhood:
699notdefined
Listed Date:
May 23, 2025
Finished Sq Ft:
3,822
Lot Size:
10,625 sqft / 0.24 acres (approx)
Year Built:
2024
See this Listing
Schools
School District:
Other
Elementary School:
Other
Middle School:
Rolling Hills
High School:
Westmont
Interior
Appliances
Electric Cooktop, Dishwasher, Vented Exhaust Fan, Freezer, Disposal, Double Oven, Electric Oven, Self Cleaning Oven, Refrigerator, Trash Compactor
Bathrooms
5 Full Bathrooms, 1 Half Bathroom
Cooling
Central Air, Whole House Fan
Flooring
Wood, Tile
Heating
Central, Electric, Forced Air, Heat Pump, Solar
Laundry Features
Dryer Included, Washer Included
Exterior
Architectural Style
Modern
Construction Materials
Concrete, Stone, Stucco
Parking Features
Electric Vehicle Charging Station(s)
Parking Spots
2.00
Roof
Flat, Metal
Security Features
Fire Sprinkler System
Financial
Map
Community
- Address13197 Berwick Street Saratoga CA
- Neighborhood699 – Not Defined
- CitySaratoga
- CountySanta Clara
- Zip Code95070
Market Summary
Current real estate data for Single Family in Saratoga as of Oct 22, 2025
29
Single Family Listed
603
Avg DOM
1,553
Avg $ / SqFt
$5,588,337
Avg List Price
Property Summary
- 13197 Berwick Street Saratoga CA is a Single Family for sale in Saratoga, CA, 95070. It is listed for $5,488,000 and features 5 beds, 6 baths, and has approximately 3,822 square feet of living space, and was originally constructed in 2024. The current price per square foot is $1,436. The average price per square foot for Single Family listings in Saratoga is $1,553. The average listing price for Single Family in Saratoga is $5,588,337.
Similar Listings Nearby
13197 Berwick Street
Saratoga, CA

