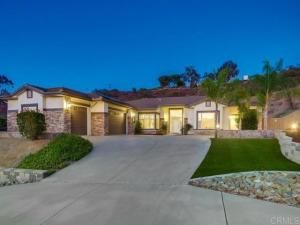Immaculate Single-Level Home in Santee!| Over ½ Acre | Entertainer’s Dream!! Welcome to this elegant and expansive single-level home in the prestigious BlackHorse Estates of Santee. Perfectly positioned on over half an acre, this immaculate property offers luxurious living, exceptional privacy, and unmatched versatility—ideal for entertaining, multigenerational living, or accommodating adult children. Step inside to discover a thoughtfully designed floor plan featuring 3 spacious great rooms, 2 fireplaces, and 4 generously sized bedrooms one of which can be a private suite with its own entrance and bathroom—perfect for guests, extended family, or rental potential. The gourmet kitchen is a chef’s dream, boasting granite countertops, stainless steel appliances, and a large center island—all seamlessly connected to the open living and dining areas. Step outside to your own resort-style oasis: A sparkling pool with covered equipment protected by a shed structure. A built-in BBQ island and gas firepit for added evening ambiance. A solid covered patio for year-round enjoyment as well as a shaded covering to allow in some sun. A sectioned off pet area on the north side of the home for your furry family members. Open space behind the property with no rear neighbors—offering tranquility and privacy. Additional highlights include: Owned solar system—producing credits with SDGE. Concrete tile roof for added fire protection. 2 central A/C units for zoned climate control 3-car garage plus gated RV/toy parking. Expansive driveway and lush landscaping. This is more than a home—it’s a lifestyle. Whether you’re hosting unforgettable gatherings or seeking space for multiple generations, this rare BlackHorse gem checks every box.
Property Details
Price:
$1,495,000
MLS #:
PTP2507413
Status:
P
Beds:
4
Baths:
4
Type:
Single Family
Subtype:
Single Family Residence
Neighborhood:
92071
Listed Date:
Sep 29, 2025
Finished Sq Ft:
3,095
Year Built:
2005
See this Listing
Schools
School District:
Grossmont Union
Interior
Appliances
DW, GD, MW, WLR, GR, BIR, BBQ, BI, CO, DO, GWH
Bathrooms
3 Full Bathrooms, 1 Half Bathroom
Cooling
CA
Flooring
TILE, WOOD, CARP
Heating
CF, FIR
Laundry Features
ELC, GAS, GE, IR, IN, WH
Exterior
Community Features
SDW, STM, SL, SUB, VLY, CRB, FHL, CW, HRS, MTN, PSV, GOLF, LAKE, PARK, FISH, WATE, HIKI, BIKI, DGP
Exterior Features
BQ, LIT, RG
Other Structures
SH
Parking Spots
9
Roof
CON, TLE
Security Features
SD, COD, FSDS, FS
Financial
Map
Community
- AddressDiamondback DR Santee CA
- CitySantee
- CountySan Diego
- Zip Code92071
Subdivisions in Santee
Market Summary
Current real estate data for Single Family in Santee as of Oct 30, 2025
118
Single Family Listed
63
Avg DOM
440
Avg $ / SqFt
$684,709
Avg List Price
Property Summary
- Diamondback DR Santee CA is a Single Family for sale in Santee, CA, 92071. It is listed for $1,495,000 and features 4 beds, 4 baths, and has approximately 3,095 square feet of living space, and was originally constructed in 2005. The current price per square foot is $483. The average price per square foot for Single Family listings in Santee is $440. The average listing price for Single Family in Santee is $684,709.
Similar Listings Nearby
Diamondback DR
Santee, CA


