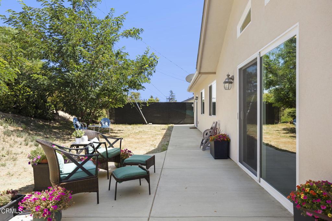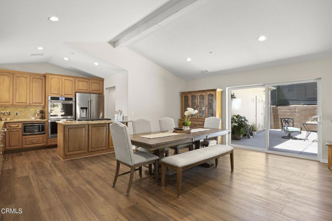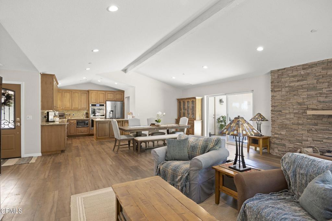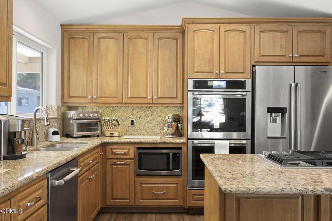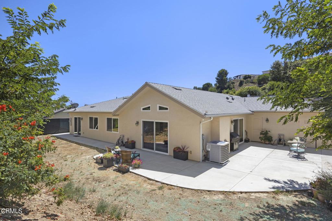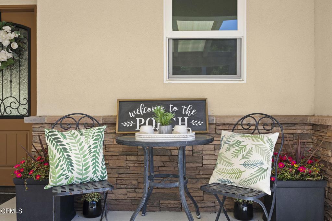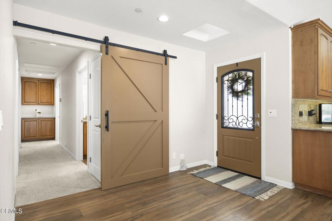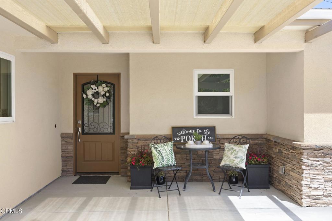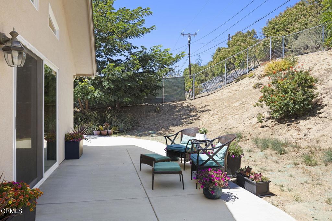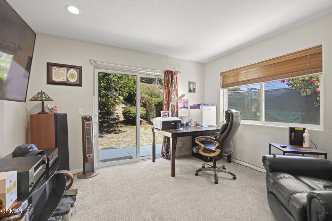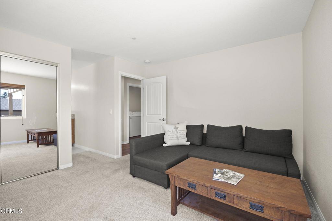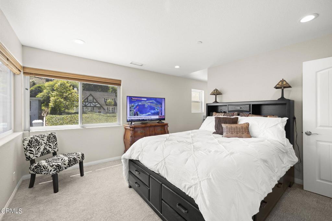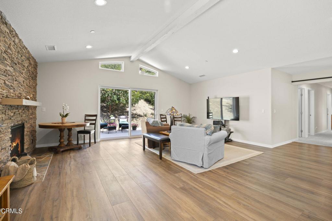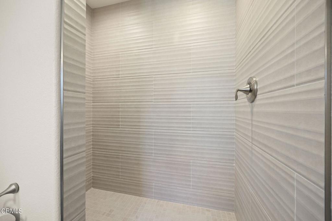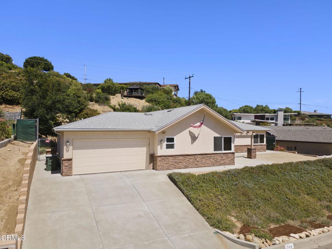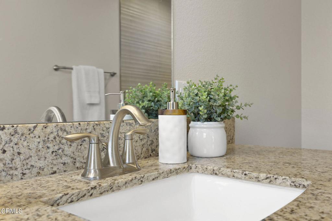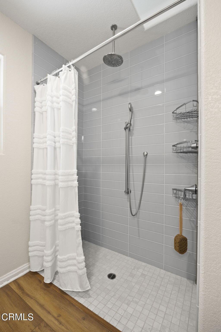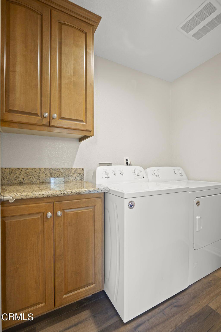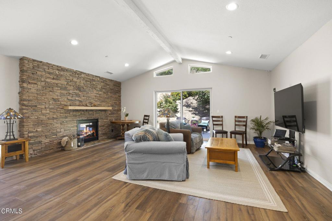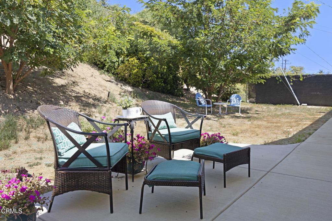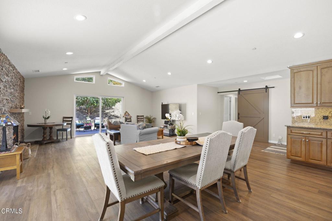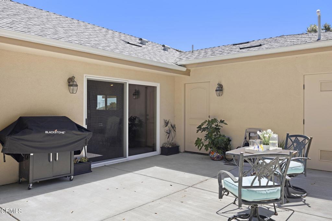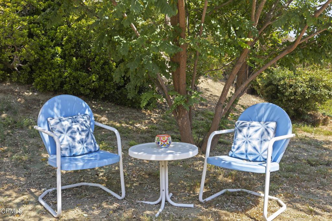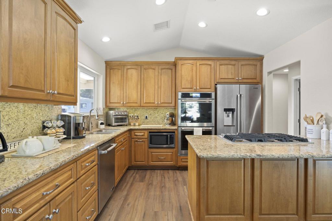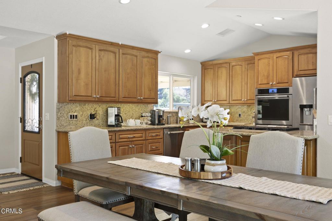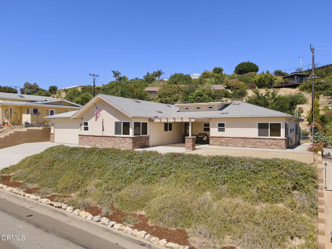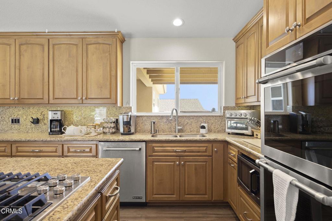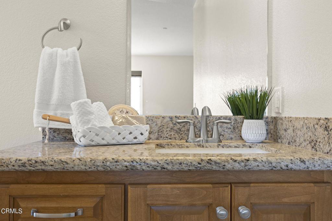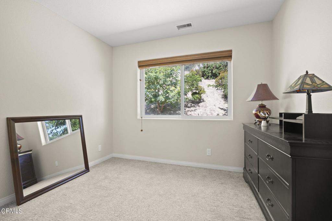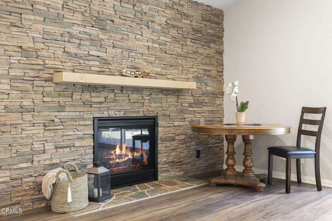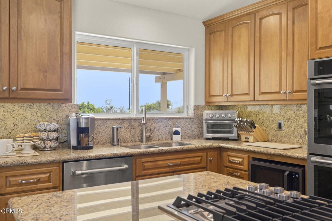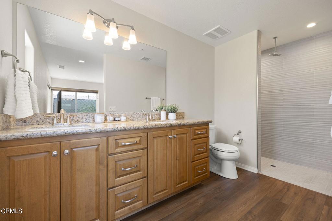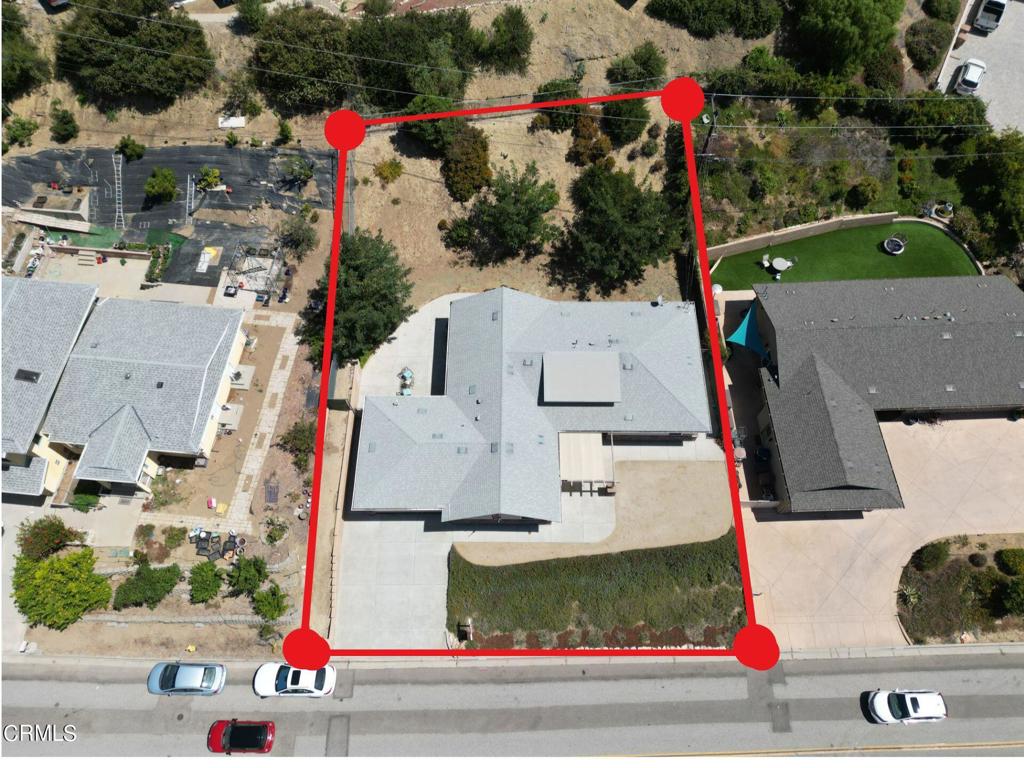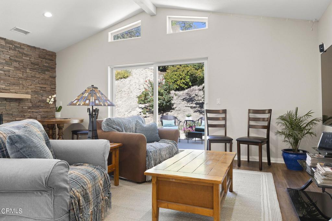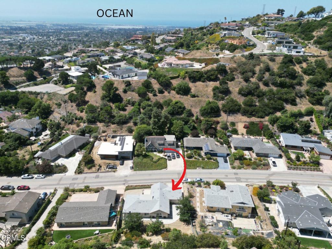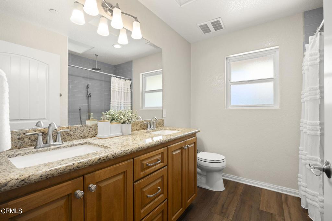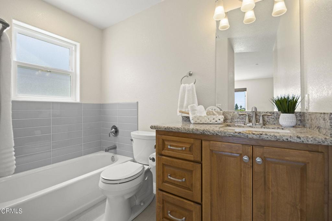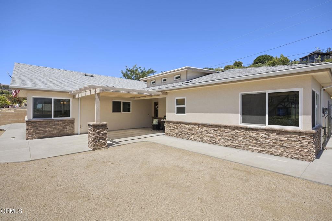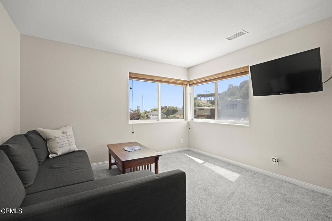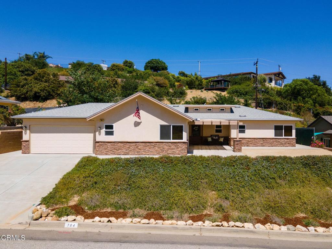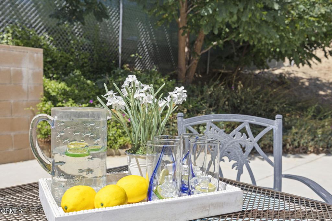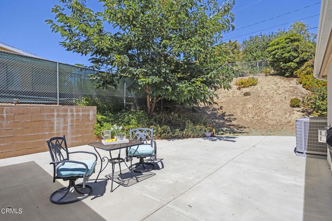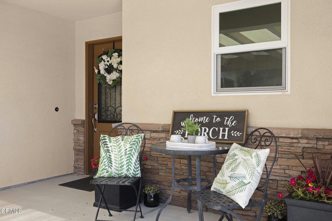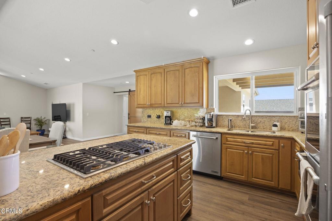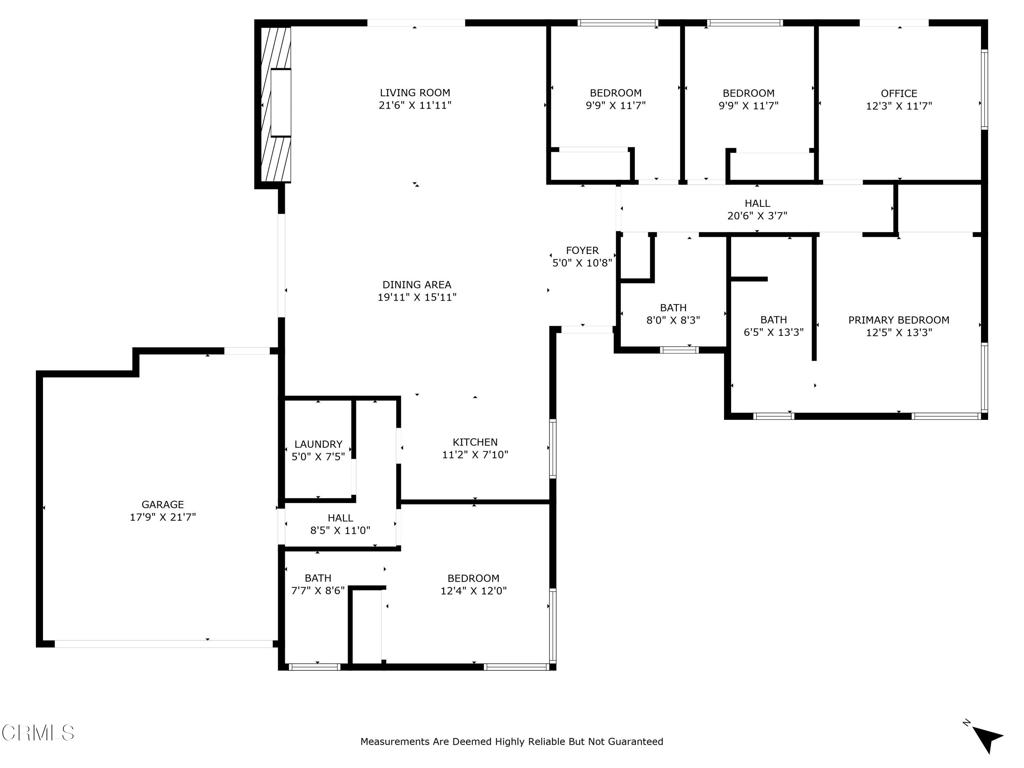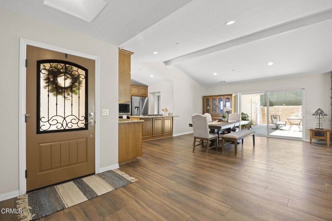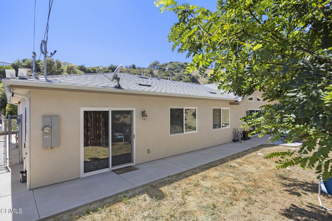This one-of-a-kind home is a true gem! Built in 1920, it offers a bright and open floor plan with 4 bedrooms, 3.5 bathrooms, and 3,560 square feet of living space on a flat, usable 24,262-square-foot lot. The inviting curb appeal features rounded steps leading to the front door, a spacious flagstone porch with elegant lighting, and built-in irrigation.Charming details can be found throughout, including refinished original floors, crown molding, crystal doorknobs, and pocket doors. The four spacious bedrooms all have walk-in closets, with three offering attached full bathrooms. The upgraded kitchen boasts a sleek black tile backsplash, double ovens, quartz countertops, and a pantry.The recently finished basement (completed about a year ago) adds even more functional space with recessed lighting, luxury vinyl flooring, a bar, and a storage closet. The welcoming family room is bathed in natural light from its floor-to-ceiling windows and features pocket doors, Spanish tile floors, and direct access to the backyard.The expansive primary suite includes a stunning picture window, three closets, additional upper storage, wood floors, dual sinks, and a luxurious marble-tiled rain shower. Additional highlights include A/C, a huge attic space with a pull-down ladder, an electric vehicle charging station, and an oversized two-car garage with a storage room and workbench.As an added bonus, the reinforced garage offers the perfect entertainment space for 4th of July celebrations with stunning panoramic views. Alternatively, it could be converted into an additional dwelling unit (ADU) for rental income or extended family living. You can’t miss with this home!!!
Property Details
Price:
$1,275,000
MLS #:
V1-28623
Status:
Pending
Beds:
4
Baths:
4
Address:
11565 Telegraph Road
Type:
Single Family
Subtype:
Single Family Residence
Neighborhood:
vc28wellsrdeasttocitylimit
City:
Santa Paula
Listed Date:
Mar 12, 2025
State:
CA
Finished Sq Ft:
3,560
ZIP:
93060
Lot Size:
24,262 sqft / 0.56 acres (approx)
Year Built:
1920
See this Listing
Mortgage Calculator
Schools
Interior
Appliances
Dishwasher, Double Oven, Gas Range
Cooling
Central Air
Fireplace Features
Living Room
Flooring
Tile, Wood, Vinyl
Heating
Central
Exterior
Community Features
Rural
Fencing
Chain Link, Wrought Iron
Garage Spaces
2.00
Lot Features
Sprinklers In Front, Sprinklers In Rear
Parking Features
Garage – Single Door, Driveway, Circular Driveway, Asphalt, Oversized
Parking Spots
2.00
Pool Features
None
Sewer
Cesspool
Spa Features
None
Stories Total
1
View
Mountain(s)
Water Source
Public
Financial
Map
Community
- Address11565 Telegraph Road Santa Paula CA
- AreaVC28 – Wells Rd. East to City Limit
- CitySanta Paula
- CountyVentura
- Zip Code93060
Similar Listings Nearby
- 1149 Sunnycrest Avenue
Ventura, CA$1,600,000
3.15 miles away
- 275 Fairfax Avenue
Ventura, CA$1,600,000
4.02 miles away
- 5544 Crestone Court
Ventura, CA$1,599,000
3.79 miles away
- 4797 Loma Vista Road
Ventura, CA$1,500,000
4.47 miles away
- 7429 Nixon Court
Ventura, CA$1,400,000
2.51 miles away
- 664 Adirondack Avenue
Ventura, CA$1,400,000
3.88 miles away
- 9653 Chamberlain Street
Ventura, CA$1,395,000
2.09 miles away
- 161 Harborview Court
Ventura, CA$1,390,000
3.24 miles away
- 1274 Sunnycrest Avenue
Ventura, CA$1,350,000
3.15 miles away
- 784 Via Arroyo
Ventura, CA$1,350,000
3.00 miles away
11565 Telegraph Road
Santa Paula, CA
LIGHTBOX-IMAGES






























































































































































































































































































































































































































































