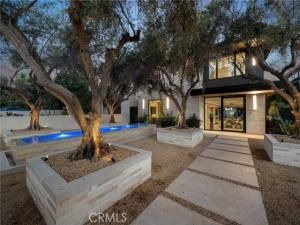Set behind a canopy of mature olive trees that lend both shade and privacy, this newly built architectural residence spans approximately 7,700 square feet across two levels and a full basement. The main level unfolds with dramatic scale, offering expansive living, dining, and family rooms anchored by a sleek fireplace and framed by soaring floor-to-ceiling windows that flood the interiors with natural light. A flexible office or guest suite with an adjoining three-quarter bath enhances the layout. The gourmet kitchen is a statement in design, appointed with bespoke DOCA cabinetry, quartz countertops, a professional 6-burner cooktop with hood, Miele double ovens, wine refrigerator, beverage center, microwave, and a generous sized pantry. Upstairs, three spacious en-suite bedrooms include a tranquil primary suite featuring a fireplace, private balcony, custom oversized closet, dual sinks, freestanding soaking tub, and a luxurious rain shower. A serene hallway patio and a second laundry room add both style and convenience. The lower level is dedicated to leisure and wellness, boasting a state-of-the-art theater, fitness studio, wet bar, sauna, steam shower, bedroom with en-suite bath, custom built-ins, and a refined fireplace. Outdoors, the resort-style backyard is designed for entertaining with a sparkling pool and spa, barbecue island, mini-fridge, and a two-car garage. A private junior ADU suite offers further versatility with a kitchenette, stacked washer/dryer, three-quarter bath, balcony, and dramatic floor-to-ceiling windows. Additional highlights include wide-plank hardwood and stone flooring throughout, elevator access to all levels, and a fully integrated Crestron smart home system. Located on one of Santa Monica’s most desirable streets, just moments from Palisades Park, the beach, fine dining, and luxury shopping.
Property Details
Price:
$17,818,000
MLS #:
SR25219557
Status:
A
Beds:
6
Baths:
8
Type:
Single Family
Subtype:
Single Family Residence
Neighborhood:
c14
Listed Date:
Sep 22, 2025
Finished Sq Ft:
7,710
Lot Size:
11,046 sqft / 0.25 acres (approx)
Year Built:
2025
See this Listing
Schools
School District:
Santa Monica-Malibu Unified
Elementary School:
Roosevelt
Middle School:
Lincoln
High School:
Santa Monica
Interior
Appliances
DW, FZ, GD, MW, RF, EO, _6BS, BBQ, DO, HOD
Bathrooms
2 Full Bathrooms, 4 Three Quarter Bathrooms, 2 Half Bathrooms
Cooling
CA
Flooring
STON, WOOD
Heating
CF
Laundry Features
IR, DINC, WINC
Exterior
Architectural Style
MOD
Community Features
SDW, SL, CRB, CW, BIKI
Other Structures
GHD
Parking Spots
2
Security Features
SD, COD
Financial
Map
Community
- AddressMarguerita AV Lot 7 Santa Monica CA
- CitySanta Monica
- CountyLos Angeles
- Zip Code90402
Subdivisions in Santa Monica
Market Summary
Current real estate data for Single Family in Santa Monica as of Oct 28, 2025
162
Single Family Listed
67
Avg DOM
1,030
Avg $ / SqFt
$2,418,389
Avg List Price
Property Summary
- Marguerita AV Lot 7 Santa Monica CA is a Single Family for sale in Santa Monica, CA, 90402. It is listed for $17,818,000 and features 6 beds, 8 baths, and has approximately 7,710 square feet of living space, and was originally constructed in 2025. The current price per square foot is $2,311. The average price per square foot for Single Family listings in Santa Monica is $1,030. The average listing price for Single Family in Santa Monica is $2,418,389.
Similar Listings Nearby
Marguerita AV Lot 7
Santa Monica, CA


