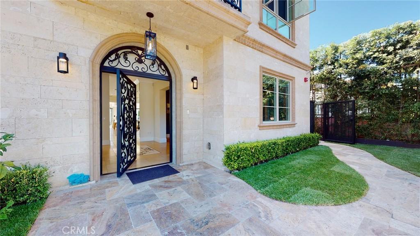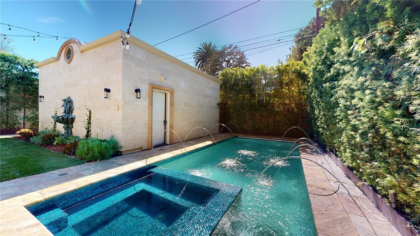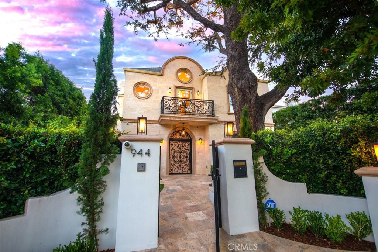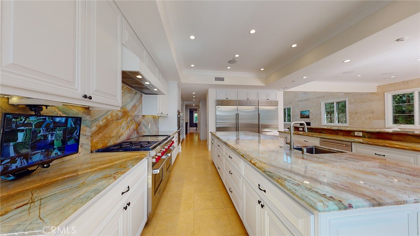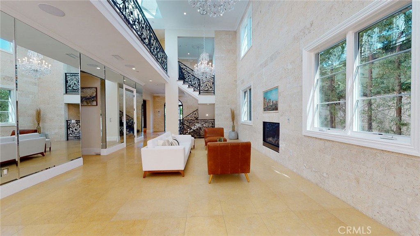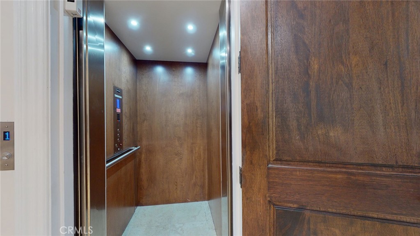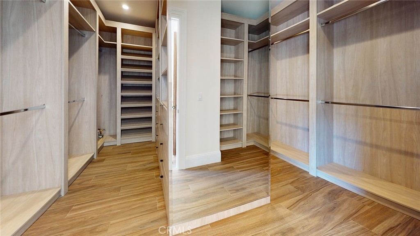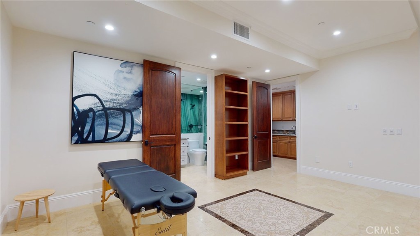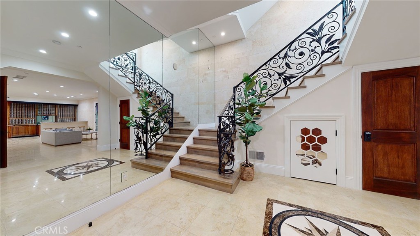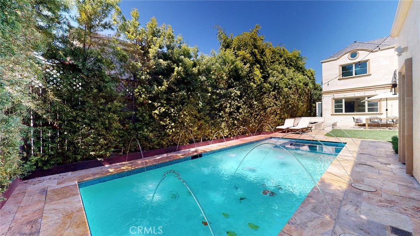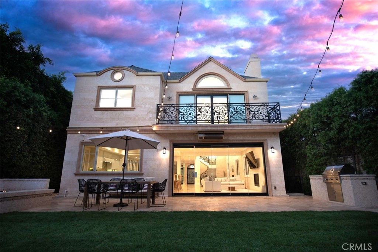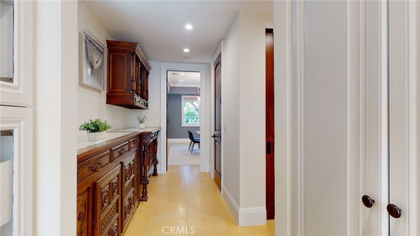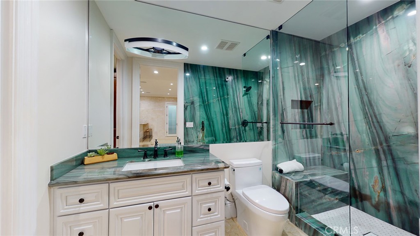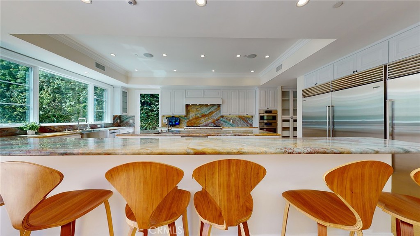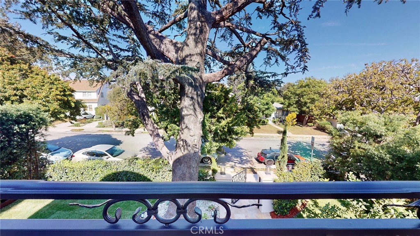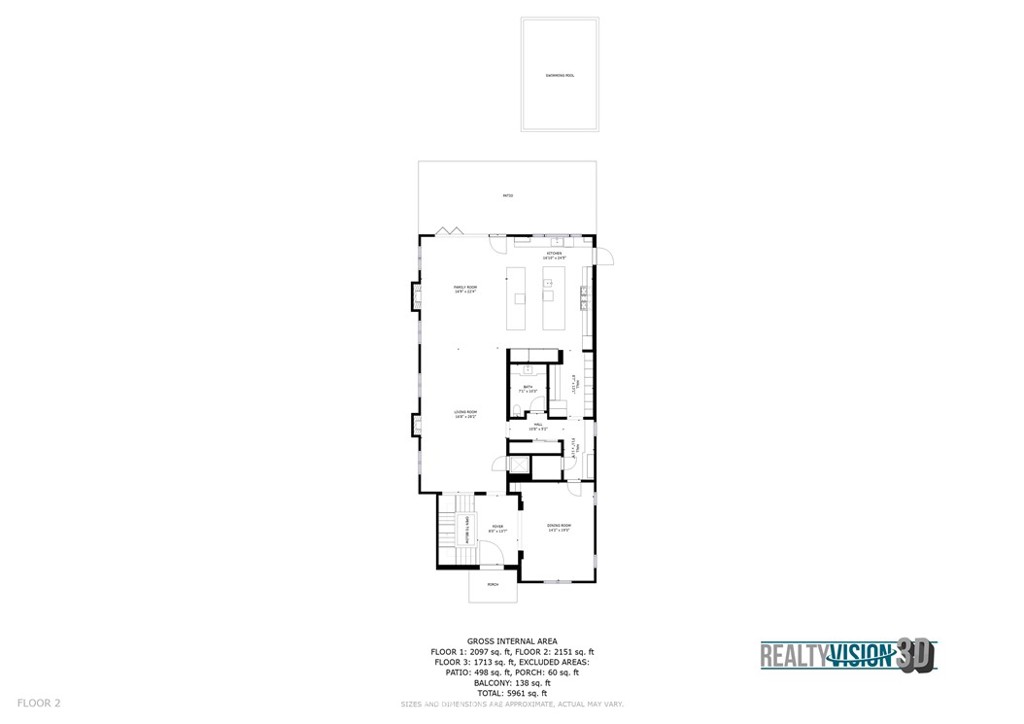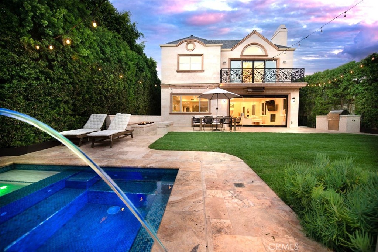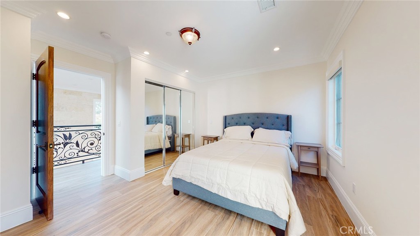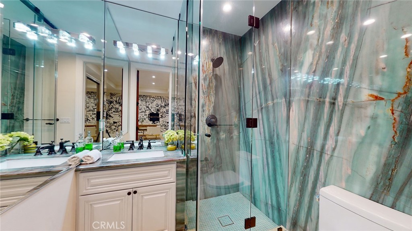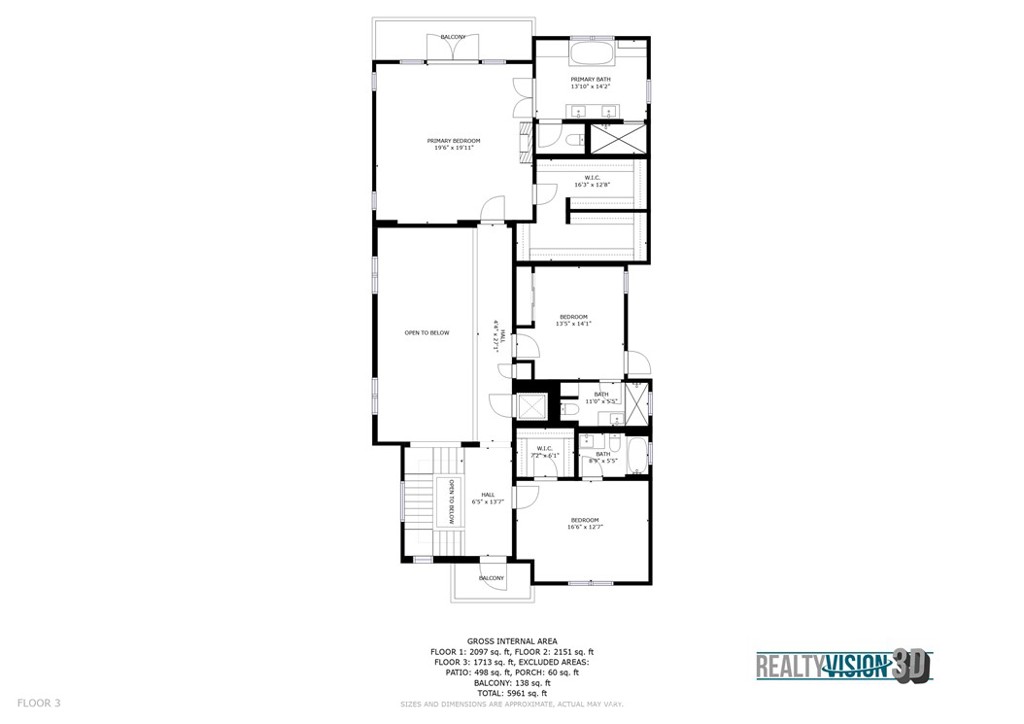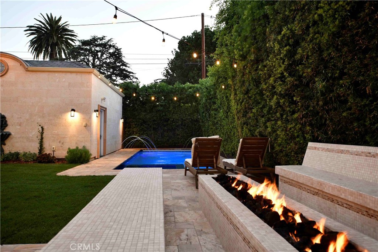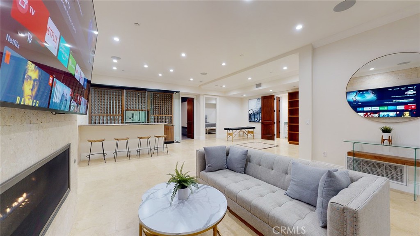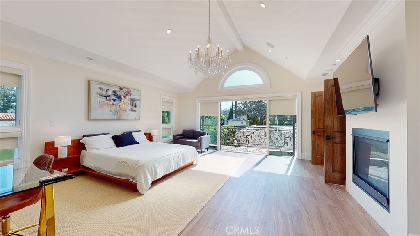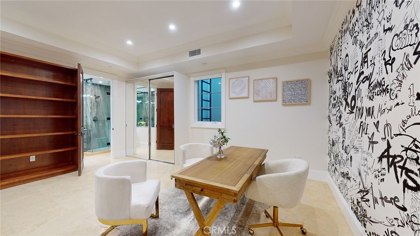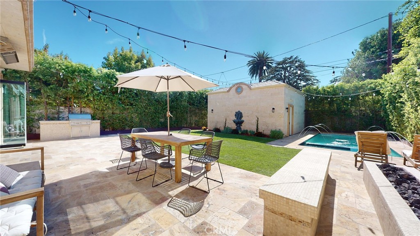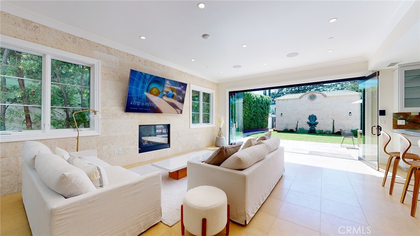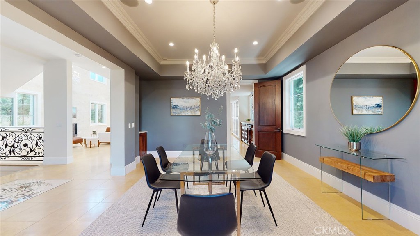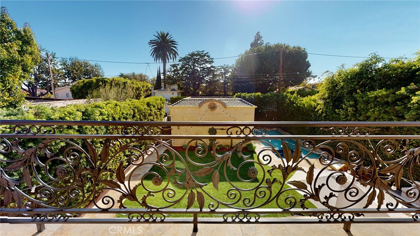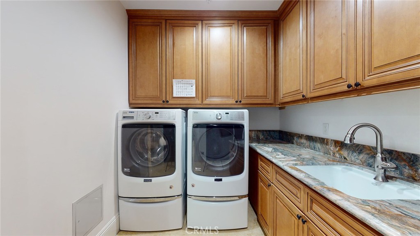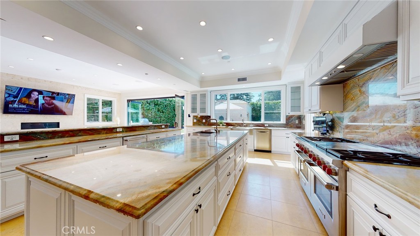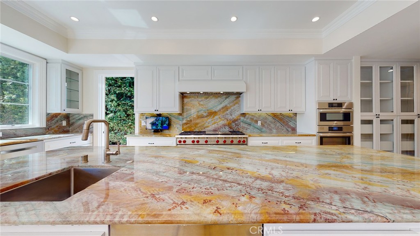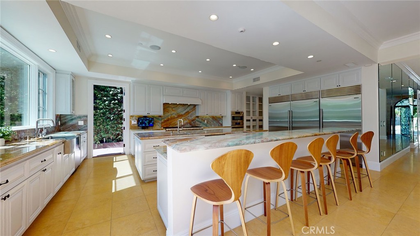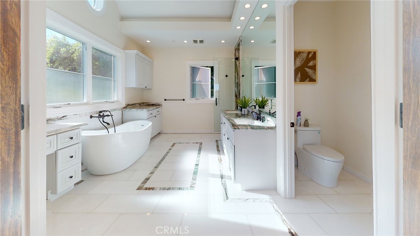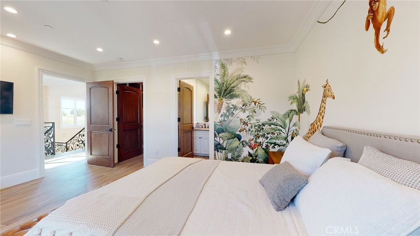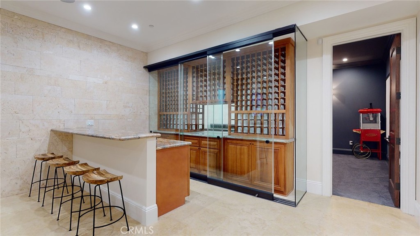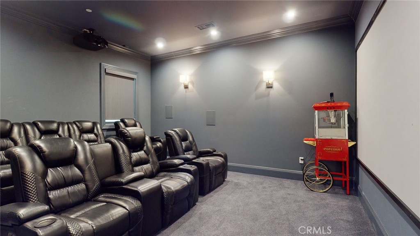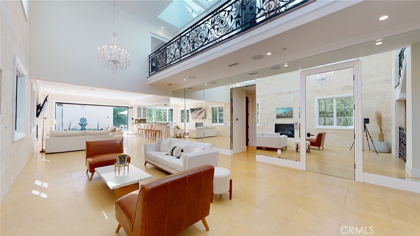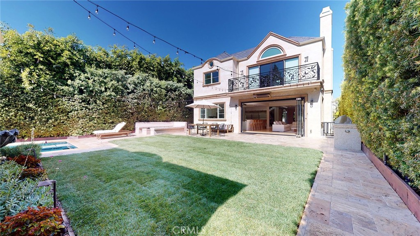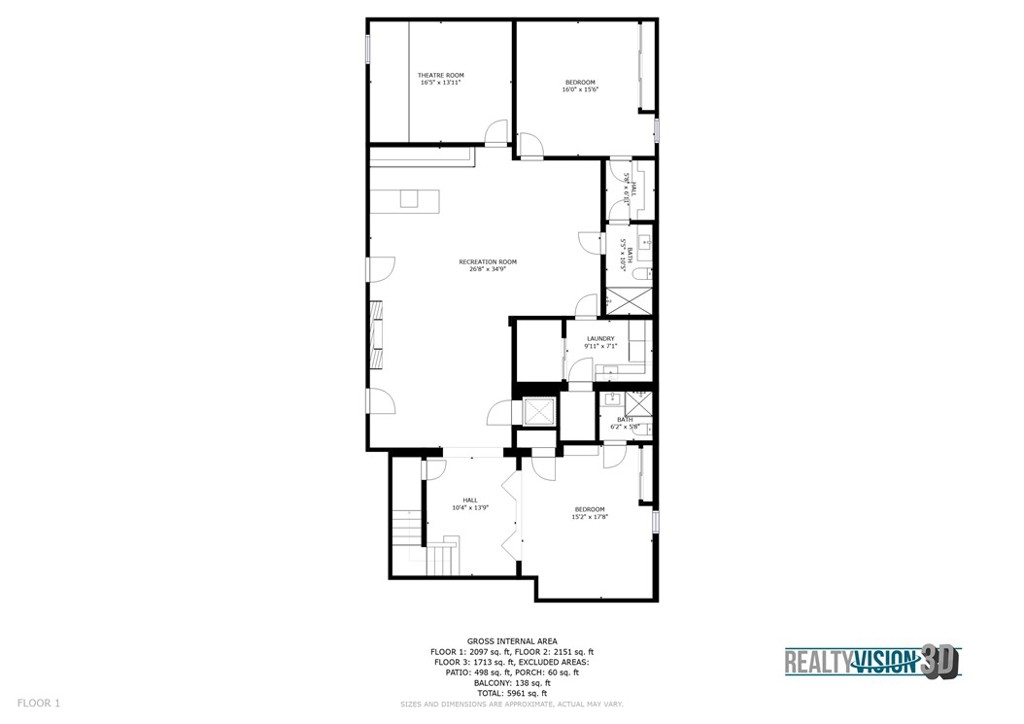This newly built modern smart home, previously the residence of a Victoria’s Secret model, is expertly designed for both luxurious family living and seamless entertaining. Ideally located in a prime area of Santa Monica, the home combines indoor-outdoor living, cutting-edge technology, and total privacy.
Inside, soaring ceilings, fossilized coral stone walls, and elegant stone floors set the tone. A stunning 18-foot skylight runs the length of the upper walkway, flooding the space with natural light. Oversized sliding glass doors blend indoors and outdoors, while tall hedges ensure complete seclusion. Custom Lutron lighting adds ambiance throughout.
At the heart of the home is a chef’s dream kitchen, featuring a massive center island, generous counter space, and top-tier appliances: a 60” Wolf range with two full-size ovens, a wall oven/microwave combo, two Sub-Zero refrigerators, a Sub-Zero freezer, and two dishwashers. An expansive butler’s pantry connects to a walk-in pantry, and the formal dining room easily accommodates large gatherings.
The main level also includes a designer powder room, a 3-story elevator, a second washer/dryer, and two fireplaces—one in the formal living room and another in the cozy family room. A premium Sonos sound system, ADT alarm, security cameras with monitors, and smart home/pool controls (via included iPads) provide luxury and peace of mind.
Upstairs, the elegant primary suite features a private balcony, fireplace, walk-in closet, and a spa-style bathroom with a “Mr. Steam” shower and lighted makeup vanity. Two additional en-suite bedrooms and a laundry chute complete the upper level.
The lower level offers a full laundry room, wine cellar, fireplace, and a media room with surround sound and a large screen. Two more en-suite bedrooms—one ideal as an office—and space for gym equipment are also found on this level.
Outside, the private backyard is built for year-round enjoyment with a pool, jacuzzi, fountain jets, and an auto-cover for heat and safety. Additional features include a large fire pit, built-in gas heater, and fully equipped BBQ area. An oversized garage with built-in shelving provides ample storage.
All just a short walk to Montana Avenue shops and dining, Whole Foods, Douglass Park, and award-winning Franklin Elementary. This is Santa Monica living at its finest.
Inside, soaring ceilings, fossilized coral stone walls, and elegant stone floors set the tone. A stunning 18-foot skylight runs the length of the upper walkway, flooding the space with natural light. Oversized sliding glass doors blend indoors and outdoors, while tall hedges ensure complete seclusion. Custom Lutron lighting adds ambiance throughout.
At the heart of the home is a chef’s dream kitchen, featuring a massive center island, generous counter space, and top-tier appliances: a 60” Wolf range with two full-size ovens, a wall oven/microwave combo, two Sub-Zero refrigerators, a Sub-Zero freezer, and two dishwashers. An expansive butler’s pantry connects to a walk-in pantry, and the formal dining room easily accommodates large gatherings.
The main level also includes a designer powder room, a 3-story elevator, a second washer/dryer, and two fireplaces—one in the formal living room and another in the cozy family room. A premium Sonos sound system, ADT alarm, security cameras with monitors, and smart home/pool controls (via included iPads) provide luxury and peace of mind.
Upstairs, the elegant primary suite features a private balcony, fireplace, walk-in closet, and a spa-style bathroom with a “Mr. Steam” shower and lighted makeup vanity. Two additional en-suite bedrooms and a laundry chute complete the upper level.
The lower level offers a full laundry room, wine cellar, fireplace, and a media room with surround sound and a large screen. Two more en-suite bedrooms—one ideal as an office—and space for gym equipment are also found on this level.
Outside, the private backyard is built for year-round enjoyment with a pool, jacuzzi, fountain jets, and an auto-cover for heat and safety. Additional features include a large fire pit, built-in gas heater, and fully equipped BBQ area. An oversized garage with built-in shelving provides ample storage.
All just a short walk to Montana Avenue shops and dining, Whole Foods, Douglass Park, and award-winning Franklin Elementary. This is Santa Monica living at its finest.
Property Details
Price:
$22,090
MLS #:
SR25152084
Status:
Active
Beds:
5
Baths:
6
Type:
Rental
Subtype:
Single Family Residence
Neighborhood:
c14santamonica
Listed Date:
Jul 7, 2025
Finished Sq Ft:
5,500
Lot Size:
8,009 sqft / 0.18 acres (approx)
Year Built:
2018
See this Listing
Schools
School District:
Los Angeles Unified
Interior
Appliances
6 Burner Stove, Barbecue, Built- In Range, Dishwasher, Double Oven, Disposal, Gas Range, Gas Water Heater, Microwave, Water Heater
Bathrooms
5 Full Bathrooms, 1 Half Bathroom
Cooling
Central Air
Flooring
Tile
Heating
Central
Laundry Features
Dryer Included, Individual Room, Laundry Chute, Upper Level, Washer Included
Exterior
Architectural Style
Modern
Community Features
Sidewalks, Street Lights
Construction Materials
Stone
Exterior Features
Corral
Parking Features
Garage – Two Door
Parking Spots
2.00
Roof
Slate
Financial
Map
Community
- Address944 24th Street Santa Monica CA
- NeighborhoodC14 – Santa Monica
- CitySanta Monica
- CountyLos Angeles
- Zip Code90403
Subdivisions in Santa Monica
Market Summary
Current real estate data for Rental in Santa Monica as of Oct 23, 2025
237
Rental Listed
196
Avg DOM
5
Avg $ / SqFt
$8,234
Avg List Price
Property Summary
- 944 24th Street Santa Monica CA is a Rental for sale in Santa Monica, CA, 90403. It is listed for $22,090
Similar Listings Nearby
944 24th Street
Santa Monica, CA

